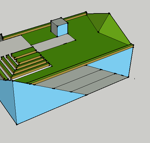
This is an example of my work on SketchUp; I did this when I was creating the CitiesAlive Design contest to generate ideas about the possibilites of the future Tenderloin Recreation Center. By using Google Earth I was able to determine the exact orientation and boundary conditions at the TRC. This design exemplifies how one should maximize daylight and incorporate a roof garden for community development, ultimately to reduce energy consumption.
Login
Lost Password
Register
If this is your first time on the new site, please click "Forgot your password?". Follow the steps to reset your password. It may be the same as your old one.


