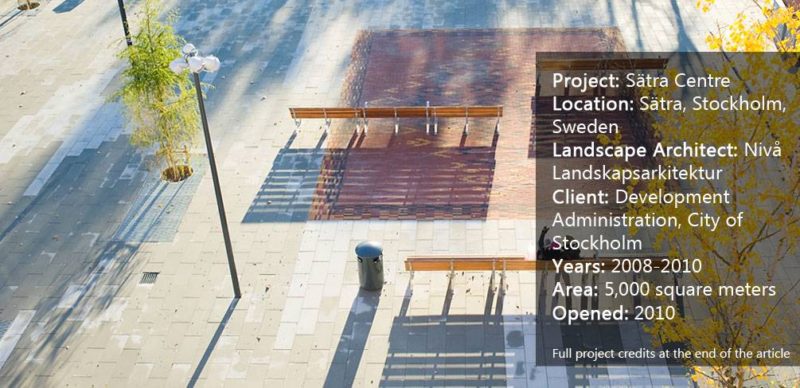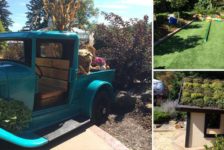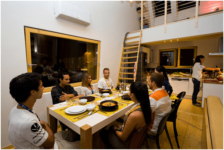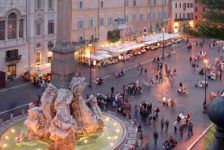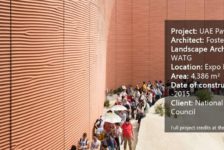Sätra Centre, by Nivå Landskapsarkitektur, Stockholm, Sweden. Perhaps most of you have heard of Thomas Church, the celebrated 20th-century American landscape architect who believed that the garden is an extra living room. Church’s modernistic design philosophy developed into the so-called Californian style, which is most often applied in regions with mild climates. The project you are about to explore, however, is located 5,371 miles away from California — in the cold but sunny city of Stockholm. How did the landscape architects from Nivå Landskapsarkitektur reinterpret the design approach of bringing the inside outside in Sweden’s capital city? What was their aim and what was the final result? Take an inviting voyage to the Nordic world with us.

Sätra Centre masterplan courtesy of Nivå Landskapsarkitektur
Sätra Centre
In order to comprehend the concept behind the project, a quick sneak peek back in time is needed. In the mid-1960s, the first indoor center of Stockholm was built — Sätra Centre in the Sätra district. The neighborhood was planned to house a metro station, an indoor center, grocery stores, commercial services, work and school areas, a health center, and residential developments.

Sätra Centre. Photo credit: Anders Karlen

Sätra Centre. Photo credit: Anders Karlen
Generating a Positive Reaction – “..increased its turnover by 40 percent…”
People’s reactions were positive, as both customers and merchants felt much more satisfied to work or go shopping there. Sätra Centre’s official website notes that the supermarket ICA has increased its turnover by 40 percent since then.
How a Public Square Turned into a Cozy Living Room
What will be discussed in the following paragraphs is how the design team of Nivå Landskapsarkitektur has managed to bring the history, the optimistic image of the center, and the coziness of the interior space into the exterior landscape.

Sätra Centre. Photo credit: Anders Karlen

Sätra Centre. Photo credit: Anders Karlen
When Old and New Collide
The design solution rested on the redevelopment of the area’s local qualities. Given the history of the place, the project sought to revitalize the site while preserving its time-characteristic elements and forms. As the team of Nivå Landskapsarkitektur describes further on its website: “The square immediately east of the subway station was restored carefully in line with its former ‘60s ideas. Adjacent to this central square, a new building block is being built, creating an interesting collision between old and new.”

Sätra Centre. Photo credit: Anders Karlen

Sätra Centre. Photo credit: Anders Karlen
Inside Out
The project continued with the new design of the area, situated west of the subway station and locally known as “Plattan” (referring to a famous square in downtown Stockholm). “Plattan” was redesigned in a freer manner, imparting a new identity to the scene. Having taken into consideration the central location of the square and its proximity to schools, a health care center and the subway station, the designers seized the opportunity to capture the potential of that townscape. “Plattan” had every chance to become an expedient, common living room for all age groups in Sätra. And so it happened. To create a warm and homey atmosphere, two brick carpets with ornamental red and yellow patterns furnish the room. A third one, “carpet of sound”, was designed as a sound artwork by artist Ann Rosén. It stimulates movement and reflection, for kids and adults alike. WATCH: Public sound artwork by Ann Rosén, in Sätra, Stockholm, Sweden
Among all these elements, 13 larch trees (Larix decidua) are spaced throughout, warming up the atmosphere through the olive green hues of their tiny needles.
Colors, Lights, and Sounds
Having replayed the colors used in the building of Sätra Centre, the designers composed an exterior landscape that feels like an animated, home-like room. The yellows and greens in the tree foliage, as well as the reds and browns in the pavement and furniture, all contribute to define a sense of homey warmth and comfort. Lighting features and sounds evoked by people’s movement further enrich the context.

Sätra Centre. Photo credit: Anders Karlen
The Challenge
Finally, the project draws one more line, expressing the design philosophy that the team of Nivå Landskapsarkitektur always follows: “The challenge is to deepen the knowledge and the relationship between analysis, design and physical expression. All to create a responsive and relevant contemporary landscape architecture.” Through successful and fluent design transition from the interior volume to the outside space, the landscape architects have manifested once more the omnipotent opportunities their profession holds, bringing senses, experiences, and perceptions inside out. So what do you think about this design approach? Would you ever use it in your work? Let us know in the comments below. Go to comments

Sätra Centre. Photo credit: Anders Karlen
Full Project Credits For Sätra Centre
Project Name: Sätra Centre Location: Sätra, Stockholm, Sweden Landscape Architect: Nivå Landskapsarkitektur Client: Development Administration, City of Stockholm Artist: Ann Rosén Lighting: Reilers Contractor: Y2 Anläggning AB Years: 2008-2010 Area: 5,000 square meters Opened: 2010 Photographs: Anders Karlen Website: www.nivaland.se Recommended Reading:
- Becoming an Urban Planner: A Guide to Careers in Planning and Urban Design by Michael Bayer
- Sustainable Urbanism: Urban Design With Nature by Douglas Farrs
Article by Velislava Valcheva Return to Homepage
Published in Blog


