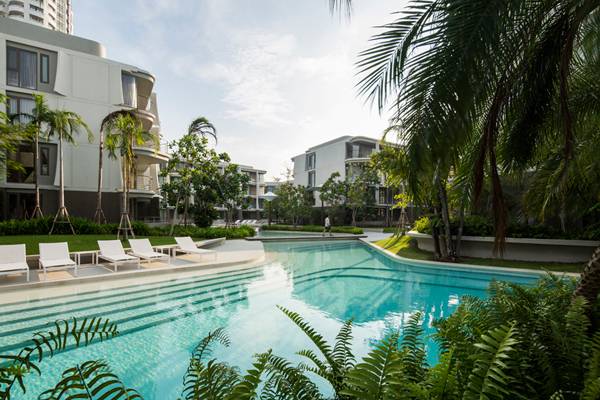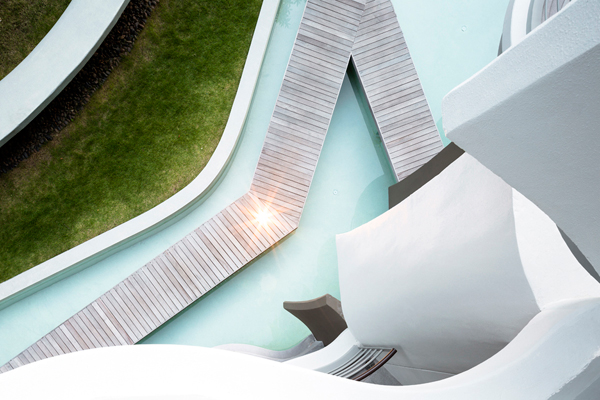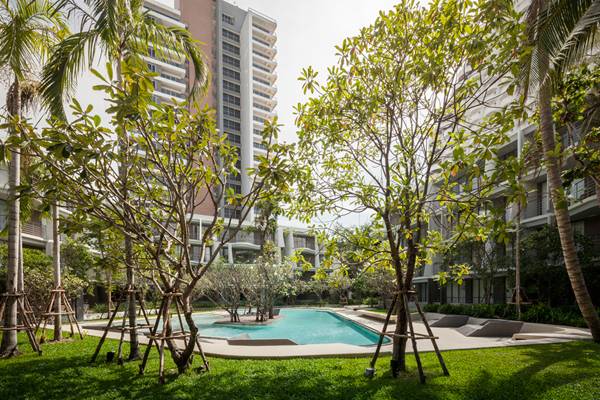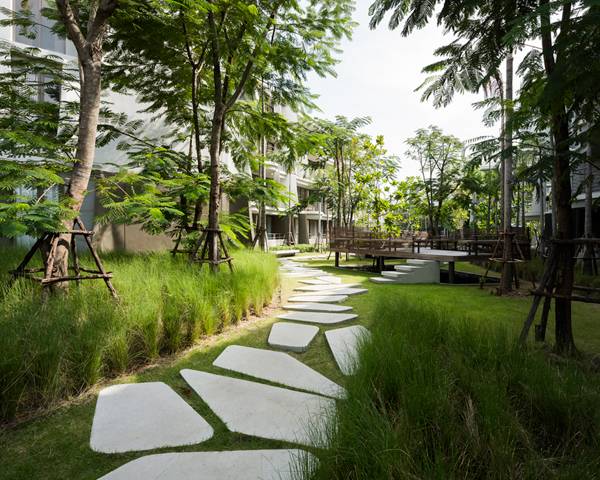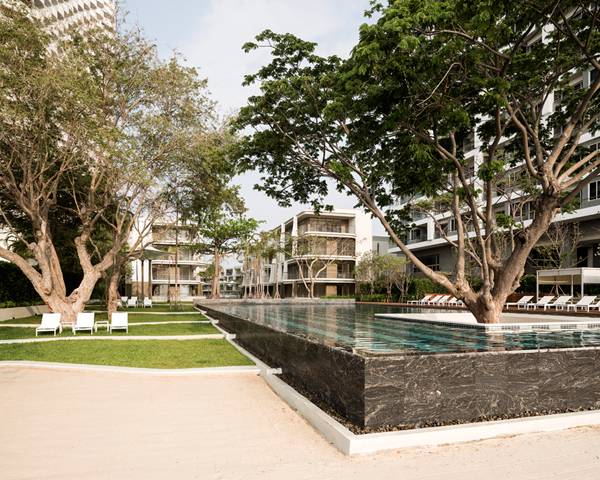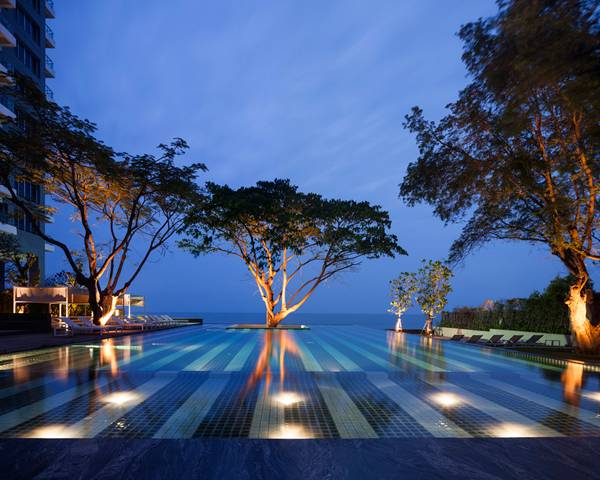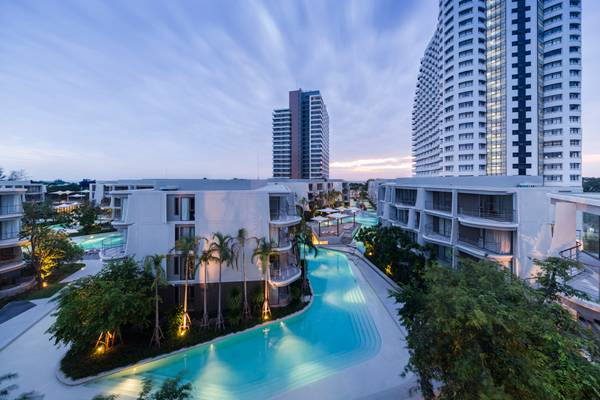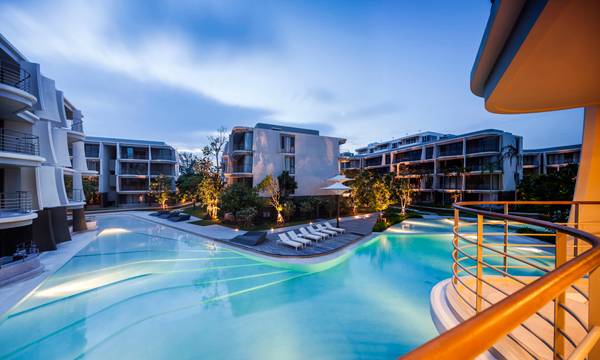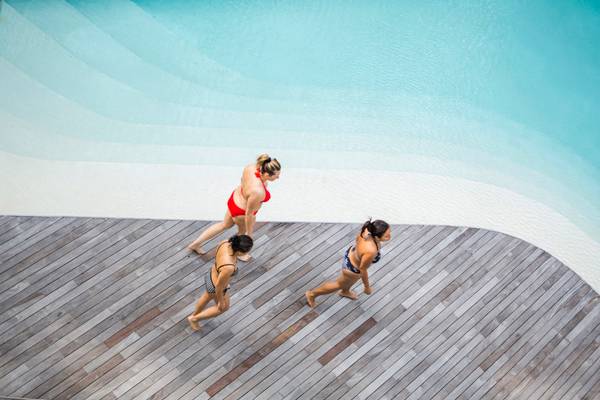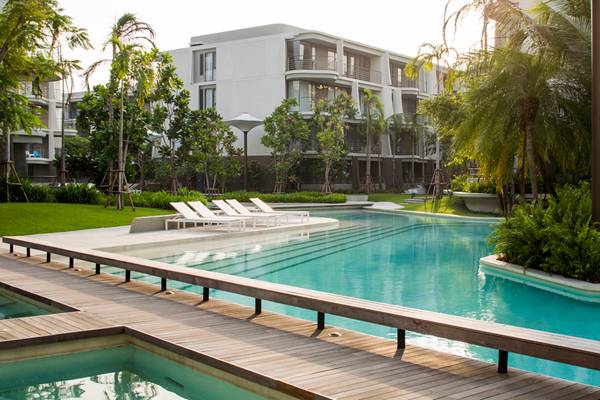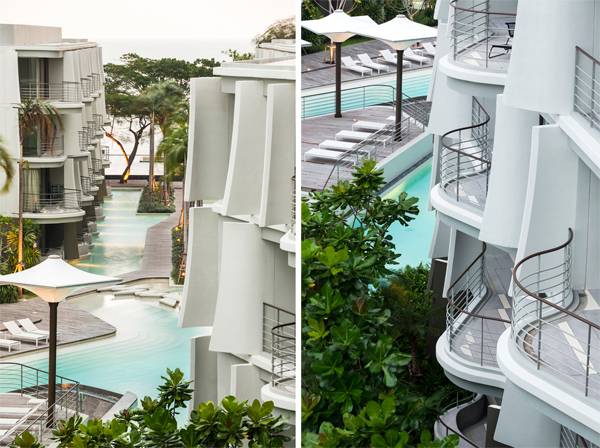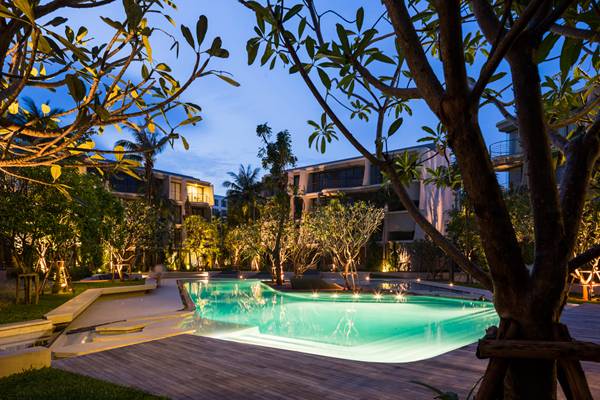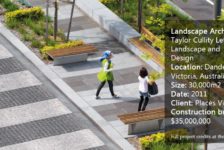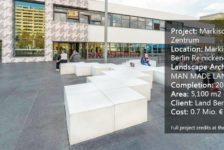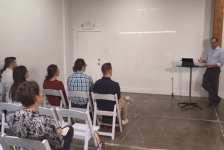Baan San Kraam by Sanitas Studio The Baan San Kraam residential development completed in December 2013, in Cha-Am, Petchaburi, Thailand encompasses 266 units. Out of the 13 buildings in the master plan, only two have direct views to the Cha-Am beach. The designers were faced with a specific and unique challenge: bring the beach to the remaining 90% of the development that does not border the ocean. The overarching concept was to create a holistic setting that mimics the seascape. Designers allowed the nautical theme to influence every aspect of the site design including circulation, vegetation, topography, and building orientation. The Vision: The design team was charged with integrating the beach theme into the entire residential development. The vision was to create unique zones so each area expressed a different theme mimicking natural ecosystems and regions of the ocean. The buildings are divided into seven clusters, each modeling a unique oceanic element. Visitors are introduced to the nautical notions upon arrival and it flows continuously through the village tree house, the floating house, modern jungle, and fisherman village themed areas.
Design is in Details Successful deployment of this concept is due to the careful attention to detail design. In the initial site plan, designers made a point to preserve existing trees as specimens and focal points in the landscape. New vegetation selected for the planting plan includes all local coastal plants. The plant material divides the zones and helps to differentiate each themed area. Carefully selected plants provide shade and decrease the ambient temperature while providing unique experiences for the seafaring residents. Landscape lighting highlights the use of coastal plants and accents the landscape design. At nighttime, the residential development looks much like a high-end beachfront resort featuring sparkling pools and lush vegetated swatches. Use of Water in the Design The waterbody is the central organizing system, or the spine, of the community. Water is the dominant element of the development and it connects all zones together. With water as the focus, all other systems and buildings are oriented along this datum. Pedestrian circulation transitions from paved pathways to boardwalks as it spans sections of the waterbody. Rock stepping-stones delineate secondary paths through the residential development. These pathways are more informal and lead to building entrances or private terraces. Flow From Water to Land Islands act as punctuation marks in the waterbody subdividing spaces, providing areas for lush vegetation, and adding authenticity to the ocean-like forms. Private access to the islands is granted along a stepping-stone pathway. Grading changes around the buildings were based on the topography of the pool. Much like lines in the sand, or ledges in the ocean floor, distinct lines on the floor of the waterbody indicate changes in water depth. The lines representing a change in topography in the pool extend into the landscape providing a natural exemplification of a seaside setting. Integration of all community systems such as building orientation, topography, and circulation, allows for a more holistic and authentic experience. Rest and Relaxation Another element of the residential development influenced by the nautical theme is seating. Lounge chairs are clustered along the edge of the waterbody in the way that chairs are found on the shore of a sandy beach. Some are gathered in a group-like settings as seen near a beach cabaña whereas others are in more private and secluded areas meant for families, individuals, or residents that live adjacent to the space. Other seating areas are carefully designed into the walls that define and divide zones and spaces. The seamless integration of seating in the beach-like setting allows residents and visitors to embrace and enjoy the serene and continuous oasis. Each rounded balcony provides premier views to the ocean-like landscape encircling the residential development. The ocean journey begins upon arrival and the theme is carefully woven into each zone and every aspect of the site and detail design. The successful execution of the ocean concept is due to the research and careful observation by designers of the adjoining beach. The result is a residential development that realistically emulates elements of the natural seascape. Recommended Reading: Pools and Spas: Everything You Need to Know to Design and Landscape a Pool by Editors of Sunset Books Article written by Rachel Kruse Return to Homepage View LAN’s most popular articles HERE! Published in BlogLogin
Lost Password
Register
If this is your first time on the new site, please click "Forgot your password?". Follow the steps to reset your password. It may be the same as your old one.



