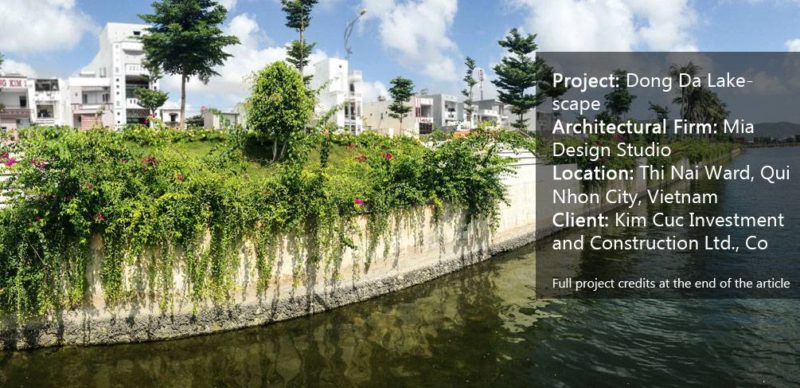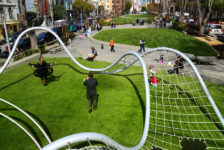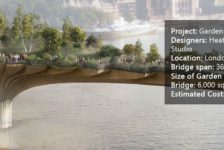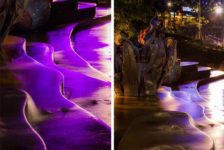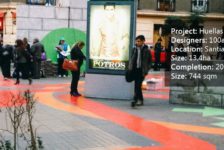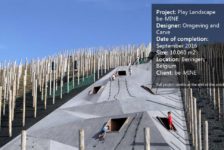Article by Eleni Tsirintani Dong Da Lake-scape, by Mia Design Studio, in Thi Nai Ward, Qui Nhon City, Vietnam. Infrastructure and recreation are two functions that are not combined, at least most of the time. Given the limited space in contemporary cities and the constantly increasing need for projects that improve urban life such as drainage, sewage, and anti-flooding systems, this notion has to change. Dong Da lakeside project combines a new sewage system and a vivid linear park along the northeast bank of Dong Da lake. The intervention unravels along a narrow strip of land between the lake and the Thi Nai lagoon. The sewage system prevents lake overflow and protects the adjacent building blocks. The park has become a popular place for both residents and tourists that would like to enjoy visiting a high quality urban space in contemporary Vietnam.
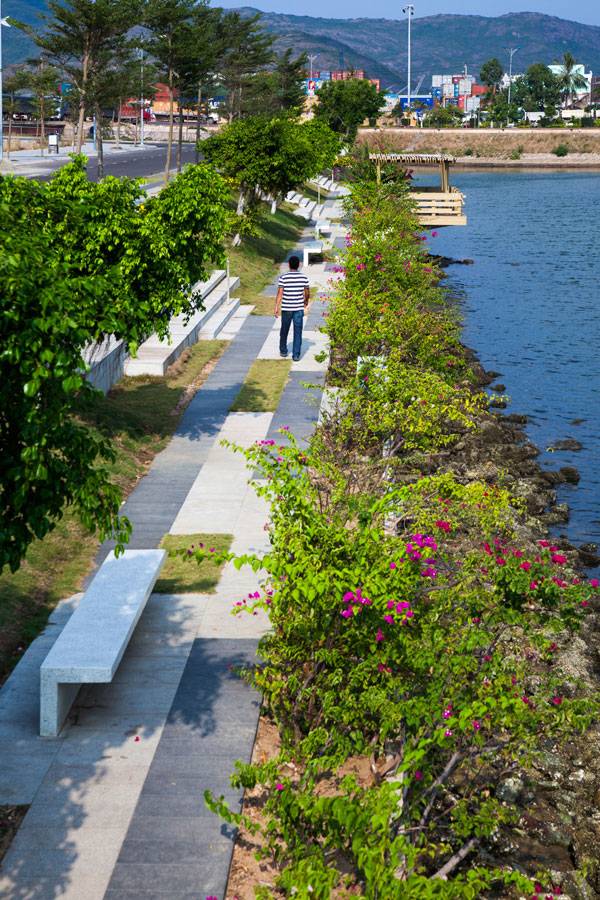
Dong Da Lake-scape. Image courtesy of Mia Design Studio. Photographer(s) credit(s) listed below.
Dong Da Lake-scape
Dong Da ecological lake used to work as a refugee port for fishermens’ boats in the neighborhood during severe storms, 10 years ago. There was a boat yard and temporary slums that had been moved from nearby regions. The current project location had become a rather neglected and abandoned place. The poor state of the slums and the inefficiency of the sewage system that flowed directly into the lake have critically damaged and polluted the Dong Da lake ecosystem. Consolidation and embellishment of the area became an emergency.
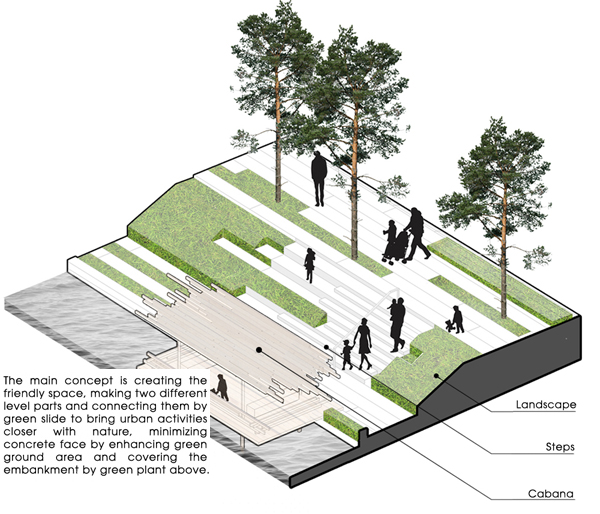
The concept behind Dong Da Lake-scape. Image courtesy of Mia Design Studio
Mia Design Studio has worked on the development of a new recreational area, taking into account the importance of preserving and protecting the new sewage system. The design and construction process, which involved both landscape and regional planning, lasted 18 months. The park unfolds along the river side offering the visitor different, interesting points to explore.
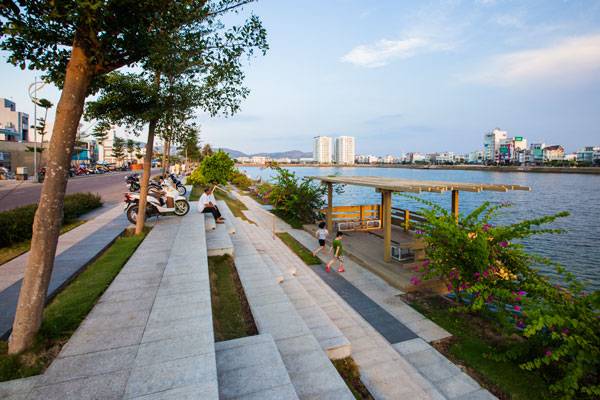
Dong Da Lake-scape. Image courtesy of Mia Design Studio. Photographer(s) credit(s) listed below.
The new intervention has been connected to the preexisting landscape project on the northwest side. A wide surface across the road has been transformed according to the lake-side design. This gesture forms a sort of entrance/transition towards the project. Wide stripes of vegetation and linear rows of trees shade the stone paths along the bank.
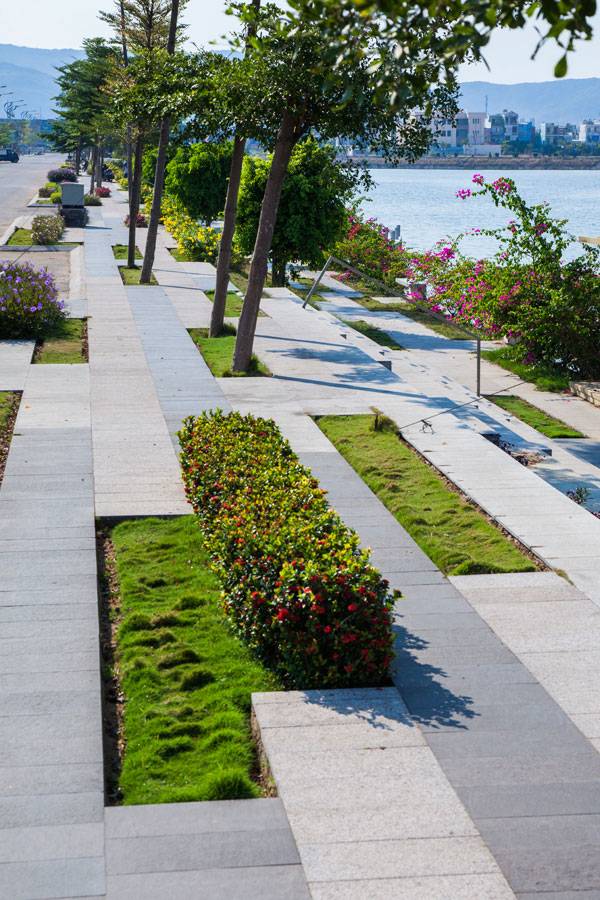
Dong Da Lake-scape. Image courtesy of Mia Design Studio. Photographer(s) credit(s) listed below.
A curved pier penetrates the linearity of the bank and invites the visitor to cross the river edge and stand right above the lake. The narrow width of the pier creates a sense of suspension over the water. This seems to be one of the most popular spots, especially for young people.
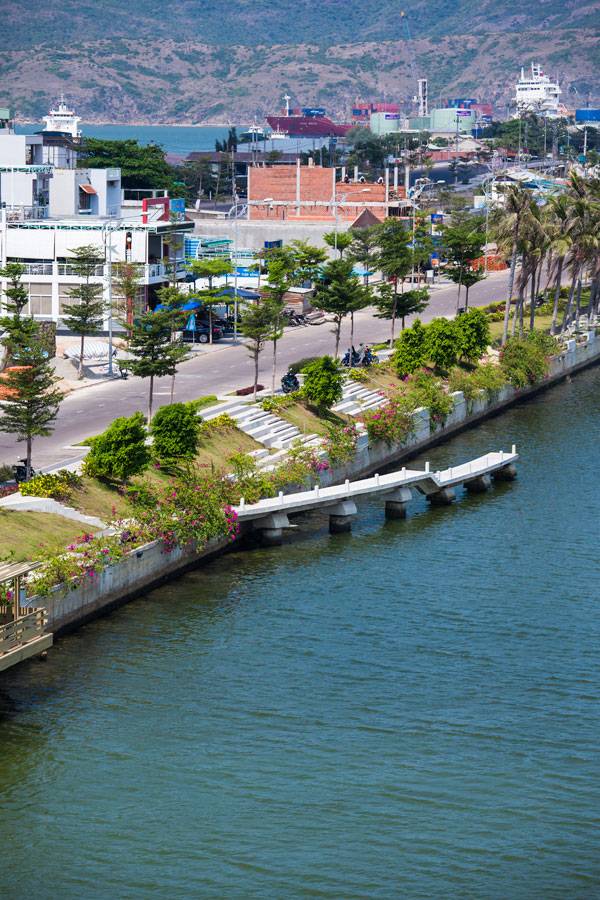
Dong Da Lake-scape. Image courtesy of Mia Design Studio. Photographer(s) credit(s) listed below.
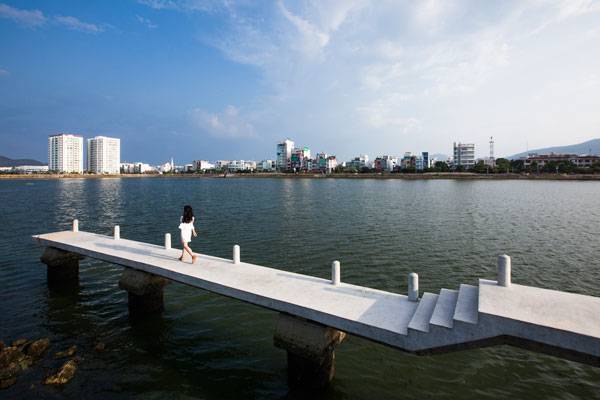
Dong Da Lake-scape. Image courtesy of Mia Design Studio. Photographer(s) credit(s) listed below.
Towards the east side there is a succession of wide, terraced sitting areas that function as view and meeting points. Rows of spiny bucida (
Bucida molineti) shade the area and separate it from the adjacent road. In the central part of the site, the design geometry becomes more strict and rigid. Three wooden, sheltered constructions have been placed right on the water edge to allow for rest and relaxation near the lake.
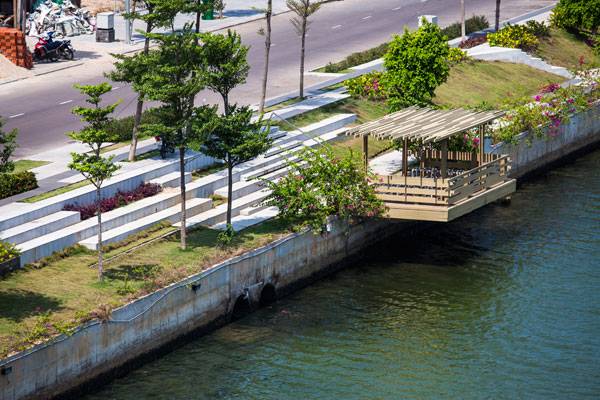
Dong Da Lake-scape. Image courtesy of Mia Design Studio. Photographer(s) credit(s) listed below.
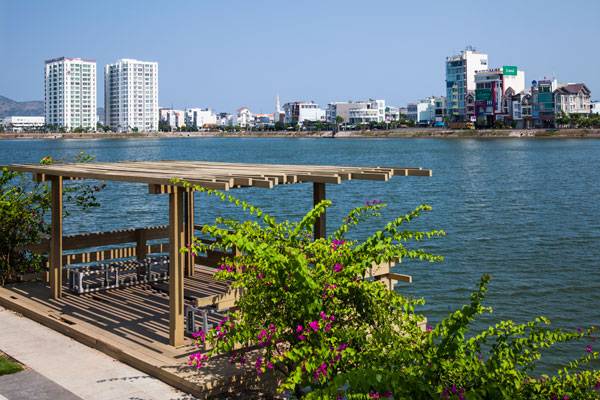
Dong Da Lake-scape. Image courtesy of Mia Design Studio. Photographer(s) credit(s) listed below.
Along the east edge of the project, trees become fewer. Clear surfaces covered with lawn, shrubs and bushy bougainvillea form a different, more colorful landscape.
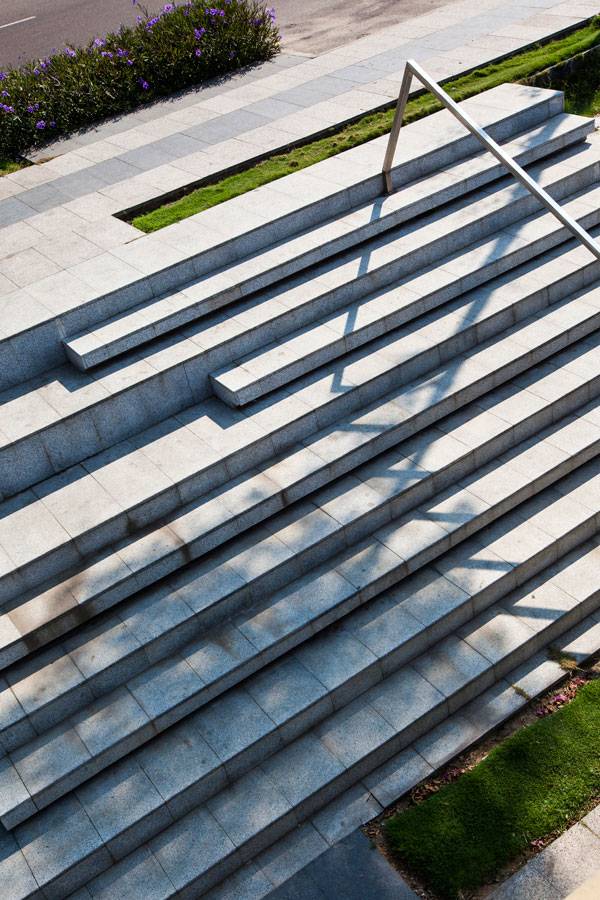
Dong Da Lake-scape. Image courtesy of Mia Design Studio. Photographer(s) credit(s) listed below.
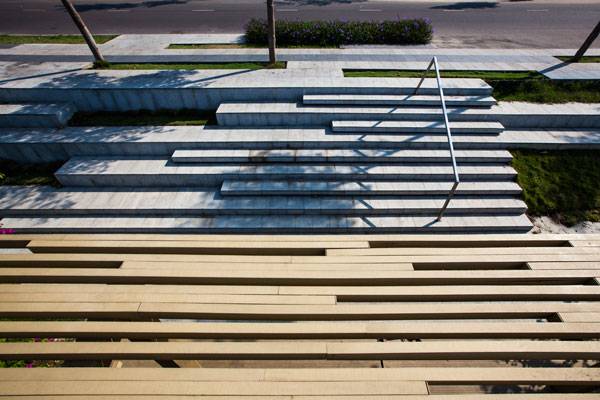
Dong Da Lake-scape. Image courtesy of Mia Design Studio. Photographer(s) credit(s) listed below.
The intervention ends at the central vehicular access. A wide, triangular terraced zone spreads like a hand-held fan along the edge. This zone protects the park from vehicular movement and the inevitable noise and creates a different view point as well as a space where collective activities could take place. The spatial qualities of the project Dong Da Lake-scape are very important. Despite the narrow width of the intervention site, the space is coherent and allows for plenty of outside activities to develop. The design takes advantage of the sloped surface and forms escalated spaces and terraces that allow water proximity, reveal beautiful views towards the city and the lake, and encourage meeting and playing.
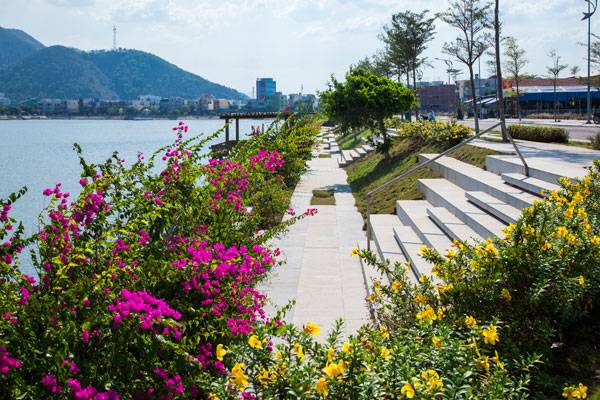
Dong Da Lake-scape. Image courtesy of Mia Design Studio. Photographer(s) credit(s) listed below.
The equilibrium between softscape and hardscape has been very well balanced in the project. The narrow planting beds interact with the concrete and stone paving slabs and stairs. Vegetation and circulation unite to introduce a different landscape model. A similar design approach could be observed in the article –
Urban Jungle Created to Perfection by Agence TER The integration of planting into the hardscape blurs the boundary between the two, without dismissing the sense of geometry and design integrity.
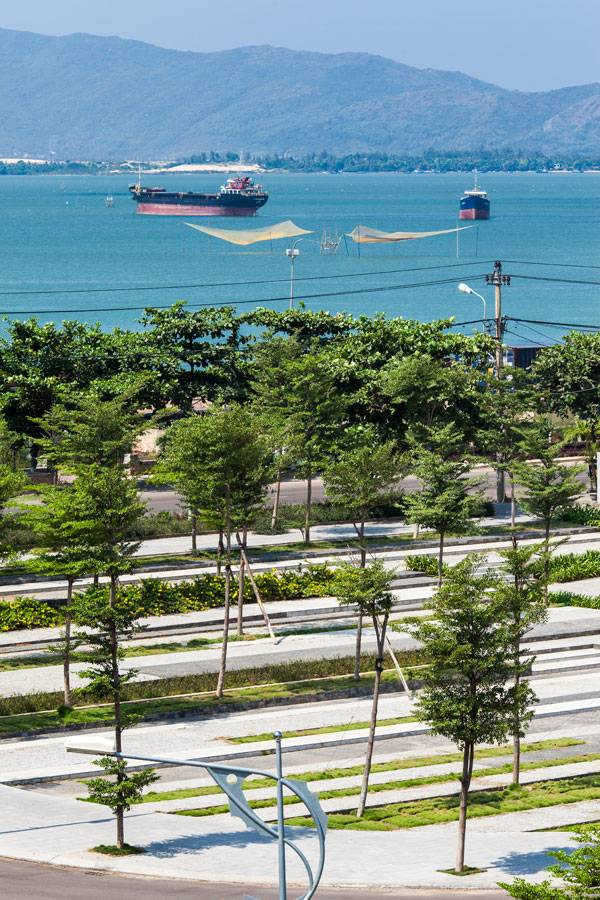
Dong Da Lake-scape. Image courtesy of Mia Design Studio. Photographer(s) credit(s) listed below.
Dong Da Lake-scape is one of those projects currently being developed in Vietnam that makes the country an important destination for tourists. It also functions towards the development of a new mentality regarding the environment and its protection. On a social level it tries to strengthen the sense of community and the importance of spending time outdoors in high quality public spaces. A development that shares similar values has been presented in the article –
Extraordinary Development Re-connects City with the River Bank.
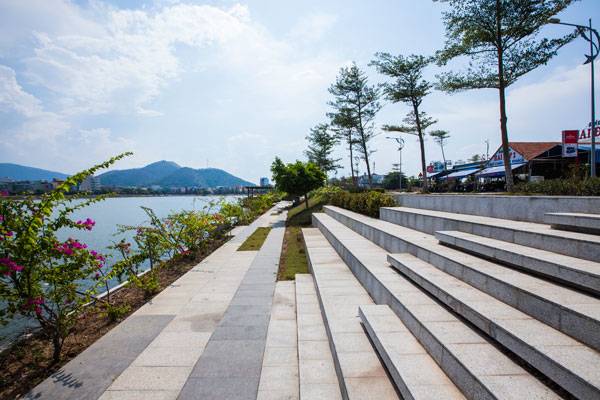
Dong Da Lake-scape. Image courtesy of Mia Design Studio. Photographer(s) credit(s) listed below.
The sensibility and consistency of the design stands in stark contrast with the development previously constructed along the west, east and south side of Dong Da Lake. Maybe it should be taken into consideration to expand the project along the entire water edge. This would make a great impact and prove an important gesture for the whole area. Another case of total transformation is presented on the article –
How Kic Park Went From Forgotten Space into a Space People Care About 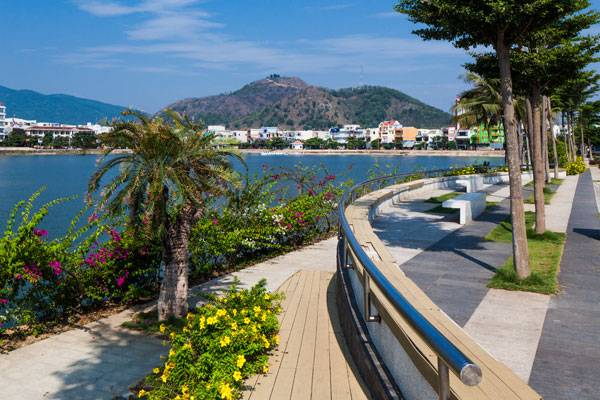
Dong Da Lake-scape. Image courtesy of Mia Design Studio. Photographer(s) credit(s) listed below.
Places change when handled with care and sensibility. The difference between the past and the present of the area in Dong Da Lake is enormous. Have you ever considered that design could actually make such an impact? This is a phenomenon that should never cease to amaze and motivate all professionals!
What did you think of the Dong Da Lake-scape? Let us know in the comments below! Go to comments 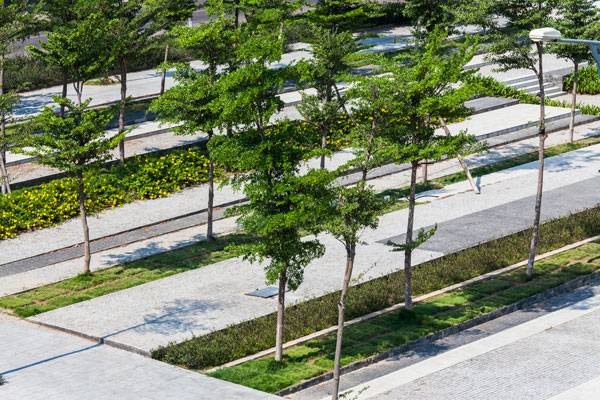
Dong Da Lake-scape. Image courtesy of Mia Design Studio. Photographer(s) credit(s) listed below.
Full Project Credits For Dong Da Lake-scape
Project Name: Dong Da Lake-scape Architectural Firm: Mia Design Studio Principal Architect: Nguyen Hoang Manh Architectural and Conceptual Design: Nguyen Hoang Manh, Tran Ha Hoang Thien Technical Design: Bui Hoang Bao Location: Thi Nai Ward, Qui Nhon City, Vietnam Client: Kim Cuc Investment and Construction Ltd., Co Photograph: Hiroyuki Oki, Nguyen Quoc Long Get Social with Mia Design Studio: Website: www.miadesignstudio.com Facebook: www.facebook.com/MIA-Design-Studio Instagram: www.instagram.com/mia_design_studio Recommended Reading:
Article by Eleni Tsirintani Return to Homepage
Published in Blog

















