Article by Lidija Šuster – A review of The Interlace, by ICN Design, Singapore In today’s world, buildings and skyscrapers sprout at an incredible pace. It’s our job as landscape architects to make sure the concrete jungle doesn’t take over our planet. Vegetation acts as the “lungs” of any city and heals humans both physically and psychologically. It enhances concentration, reduces stress, and makes people feel better. These benefits are backed up by numerous studies, but our own experience tells the tale true. That means no matter how big a residential area is or how many buildings it has, it is crucially important to always make room for nature. ICN Design made room for one such project in Singapore: The Interlace landscape brought stunning outdoor spaces to a highly residential area. Although the designers’ guiding star was nature itself, they went far beyond that. Let’s see how they arranged one urban community into a healthy, social, functional, and environmentally sustainable place.
The Interlace
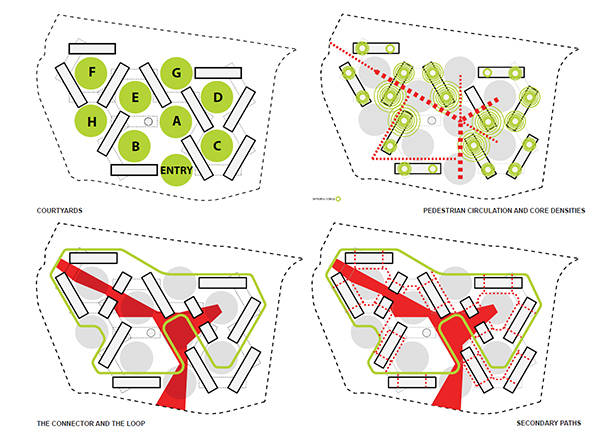
The Interlace. Photo Credit: : ICN Design Landscape Architects / Craig Sheppard
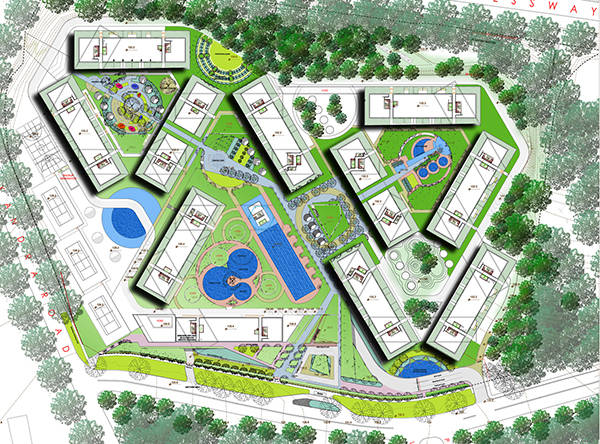
The Interlace. Photo Credit: : ICN Design Landscape Architects / Craig Sheppard
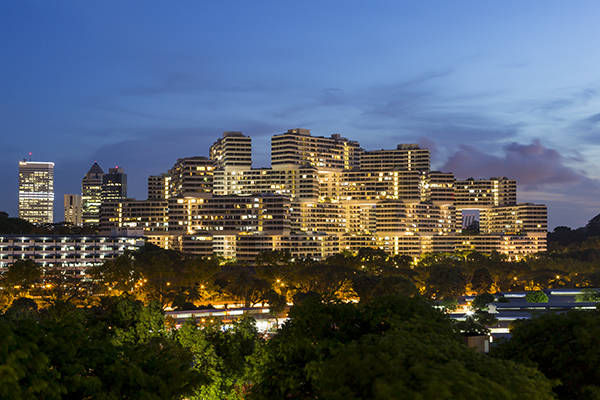
The Interlace. Photo Credit: : ICN Design Landscape Architects / Craig Sheppard
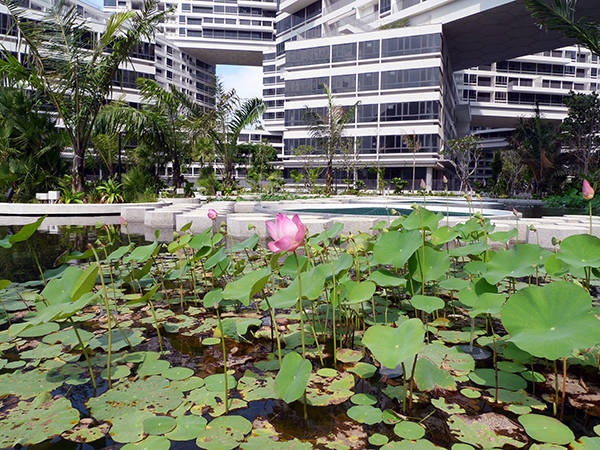
The Interlace. Photo Credit: : ICN Design Landscape Architects / Craig Sheppard
From Underground to Sky Heights
Singapore’s architecture is anything but ordinary, and The Interlace is no exception. Impressive building blocks are hexagonally arranged and “interlaced” to surround eight large courtyards. This unusual arrangement of blocks creates a variety of interesting views and improves air circulation. The core of the concept revolves around an idea about layers that are usually formed in the woods, known as different “floors” of plants. This idea was transferred to the site, where vegetation is interwined from the basement to the ground level, over middle levels, and all the way to the rooftops.
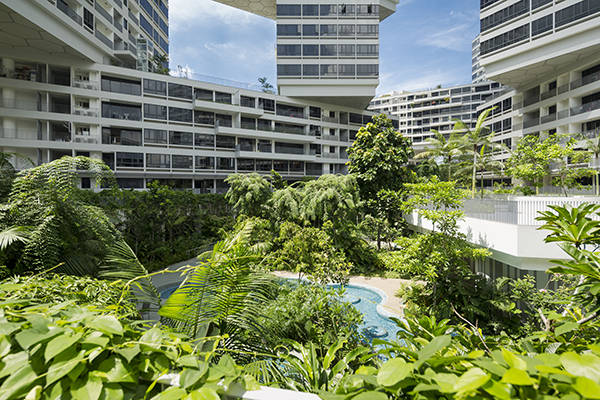
The Interlace. Photo Credit: : ICN Design Landscape Architects / Craig Sheppard
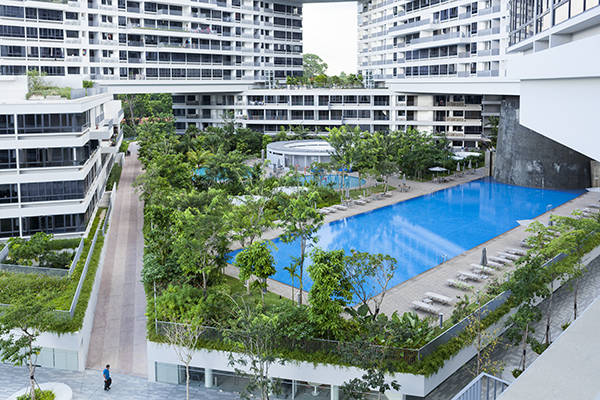
The Interlace. Photo Credit: : ICN Design Landscape Architects / Craig Sheppard
1. Basement Layer
Underground parking lots in residential areas are often unattractive, neglected, and cold. But The Interlace offers something much better — a single-layer basement car park that stands out because of its natural ventilation and enrichment with vegetation. Smooth air circulation and a normal flow of daylight are provided by many open-air vents. Additionally, empty spaces below ground were planted with luxuriant vegetation and bigger trees, which manage to extend over the ground level above. This successfully connects the two “floors” while at the same time bringing a whole new atmosphere to a commonly overlooked space.
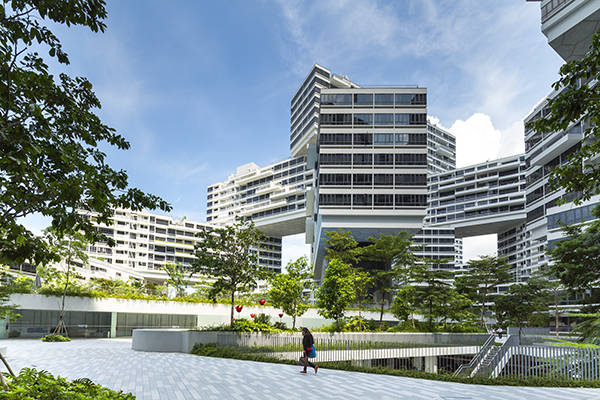
The Interlace. Photo Credit: : ICN Design Landscape Architects / Craig Sheppard
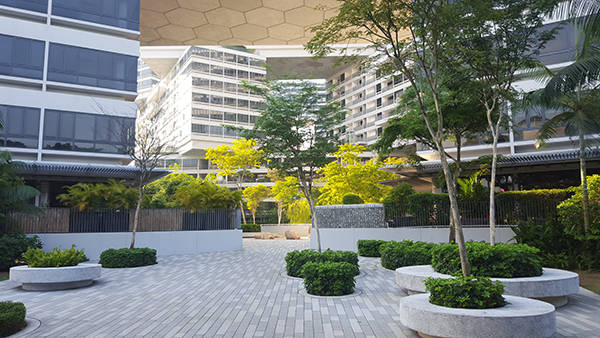
The Interlace. Photo Credit: : ICN Design Landscape Architects / Craig Sheppard
2. Ground Level Layer
The very heart of the project is located on the ground level, in the aforementioned eight courtyards. They cover a large area and represent the unification of communal life, each carrying a different atmosphere and identity. Unique in their own beauty, these courtyards create spaces for all sorts of shared activities — sport, relaxation, entertainment, picnic, water features, themed gardens, and many more.
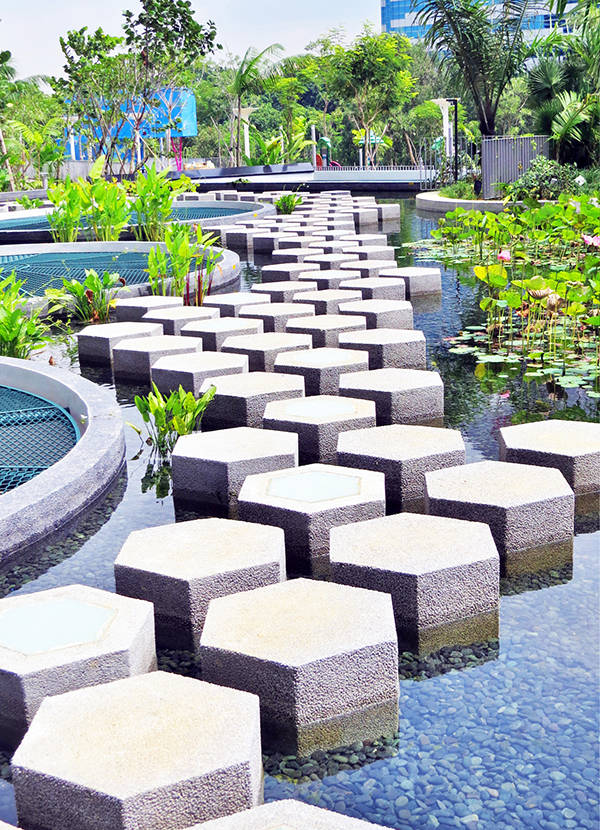
The Interlace. Photo Credit: : ICN Design Landscape Architects / Craig Sheppard
3. Middle Layer
The smooth transition from ground to middle level was accomplished by bringing the plants to the large private balconies and terraces. Cascading vertically from lower to higher floors, these balconies serve as connectors with the top level of green roofs and sky terraces.
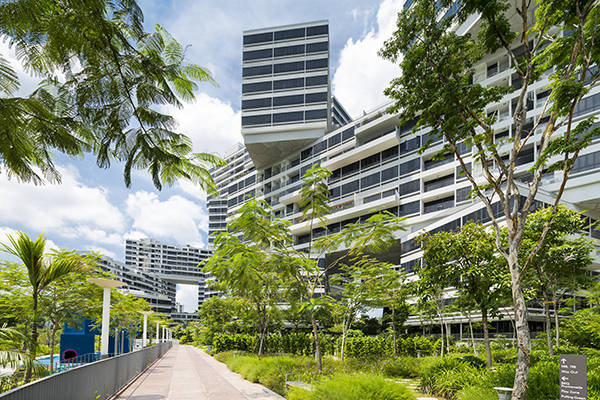
The Interlace. Photo Credit: : ICN Design Landscape Architects / Craig Sheppard
4. Top Layer
Due to the stacked nature of the residential blocks, the buildings vary in height, position, and number of floors. This allowed for the formation of glorious sky terraces and roofs at different altitudes. The nine communal sky terraces each have their own theme. The term “sky terrace” by itself sounds majestic, and when you add in a theme, it reaches Cool Level 100. The Bonsai garden or Garden of Essence, for example, offers an exhibition of extraordinary plants, as well as providing a stunning view of the rest of The Interlace landscape and beyond.
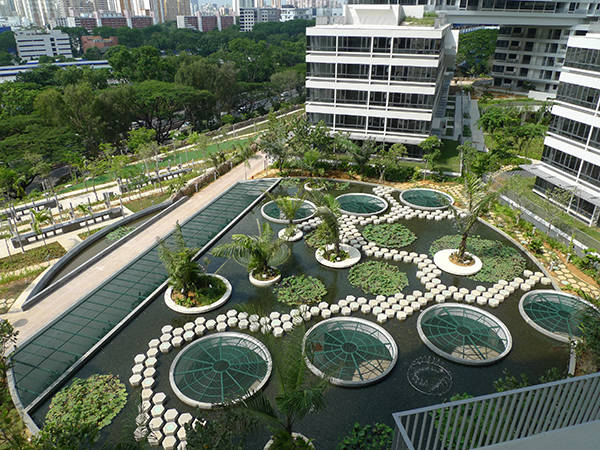
The Interlace. Photo Credit: : ICN Design Landscape Architects / Craig Sheppard
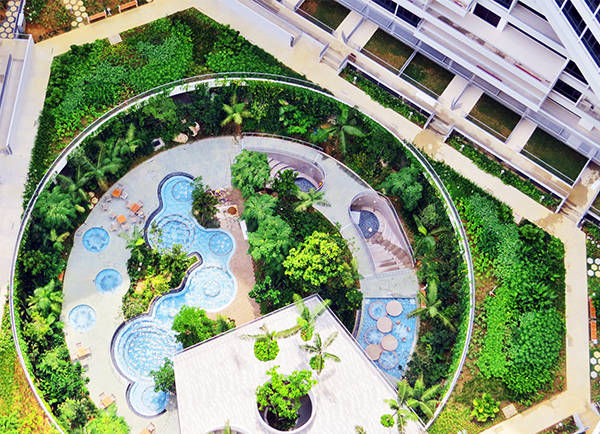
The Interlace. Photo Credit: : ICN Design Landscape Architects / Craig Sheppard
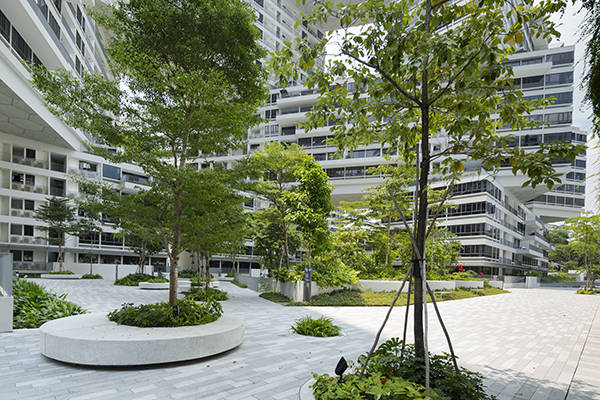
The Interlace. Photo Credit: : ICN Design Landscape Architects / Craig Sheppard
Full Project Credits For The Interlace:
Project Name: The Interlace Location: Depot Road, Alexander, Singapore Size: 8 hectares Year: 2013 Design Firm: ICN Design Landscape Architects Architects: OMA/RSP Architects, Planners & Engineers Pte. Ltd. Structural Engineers: TY Lin International Pte. Ltd. Mechanical & Electrical Engineers: Squire Mech Main Contractor: Woh Hup Pte. Ltd. Landscape Contractor: Blooms & Greens Pte. Ltd. Developer: Ankerite Pte. Ltd. Awards: Merit SILA Award 2013, Exellence Skyrise Greenery Award 2015, LEAF Award 2013, Universal Design Mark Platinum Award, Green Mark Gold PLUS Award, The Urban Habitat Award Recommended Reading:
- Becoming an Urban Planner: A Guide to Careers in Planning and Urban Design by Michael Bayer
- Sustainable Urbanism: Urban Design With Nature by Douglas Farrs
- eBooks by Landscape Architects Network
Article by Lidija Šuster
Published in Blog


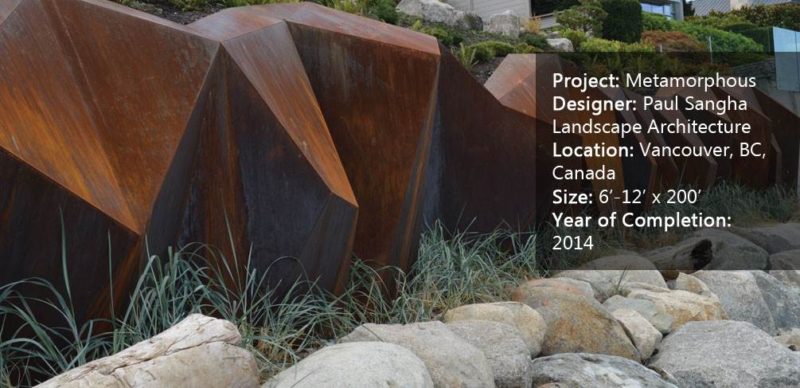
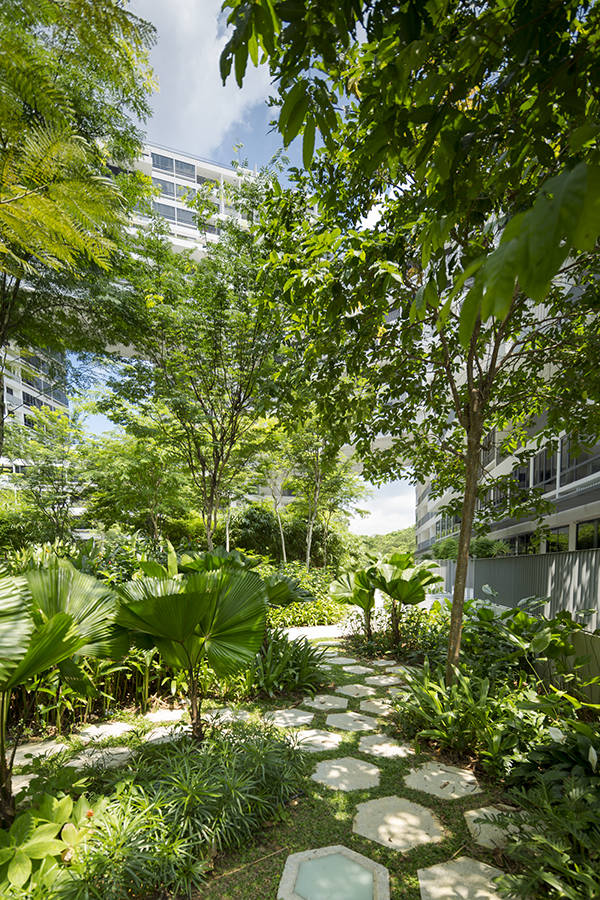
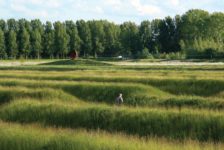
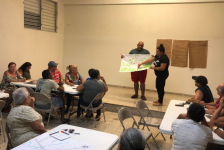
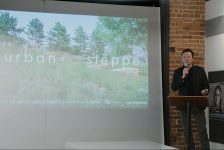

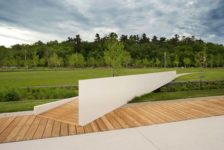

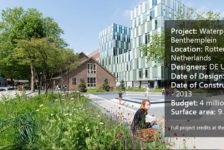
![Workaround [Video]](https://land8.com/wp-content/uploads/2018/03/richard-jones-land8x8-224x150.png)