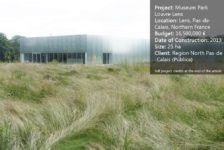With the growing pressures of tight budgets, quick project delivery, and the increasing need to integrate with Building Information Modeling (BIM) workflows, landscape architects need to work smarter, not harder.
Discover the Benefits of BIM for Landscapes
One key way to do this is to adopt a site information modeling workflow into your practice. Site information modeling incorporates 3D modeling and BIM tools, such as smart objects, into the design process. This allows you to use data to increase your efficiency and make informed decisions.
For example, with site information modeling, you can analyze your design for boundaries, area, volume, slope, cut/fill, and other data, such as water flow and sun/shade.
You can document existing structures, plant materials, and site conditions and integrate mapping and site modeling needs into your workflows. You can also add survey data to your drawing to use as the basis of your site model, or import CAD drawings and data from architects, builders, or engineers to use as base plans.
Wouldn’t it be nice if you could import geo-referenced aerial or satellite images and GIS data files from federal, city, state, or other agencies to get a clear picture of the site? With site information modeling, you can. And automatically generated worksheets and reports help you track data and calculate site performance to ensure code compliance as you develop your project.
Learn How to Make the Move
Join Eric Berg, PLA, ASLA, senior associate at Pacific Coast Land Design, Robert Anderson, PLA, ASLA, principal of ROBERT ANDERSON | landscape architect, and Matt Wilkins, associate at KTUA, for a free webinar as they discuss how their firms transitioned to site information modeling workflows from traditional CAD platforms.
During the webinar, you will explore the challenges associated with this transition through real-world workflow examples using Vectorworks Landmark, highlighting the interdisciplinary, collaborative benefits of this change.
You’ll also learn — through case study projects — how to summarize the deciding factors that encourage firms to move away from general CAD workflows to site information modeling.
Finally, you’ll walk away with the ability to:
- Assess site information modeling features and use them as part of your daily processes, from conceptual drawings and modeling to construction documents and presentations.
- Identify timelines, pain points, resources, and efficiencies gained regarding the transition to site information modeling workflows.
- Interact and collaborate with other disciplines using 3D models, BIM files, and GIS data.











Cheryl Corson
After transitioning to Vectorworks Landmark in 2011 I never looked back. I hope the industry catches up soon! Looking forward to the webinar. Remember the Mid-Atlantic Vectorworks Landmark User Group meets virtually nearly every month. Check out our FB group and join in any time.