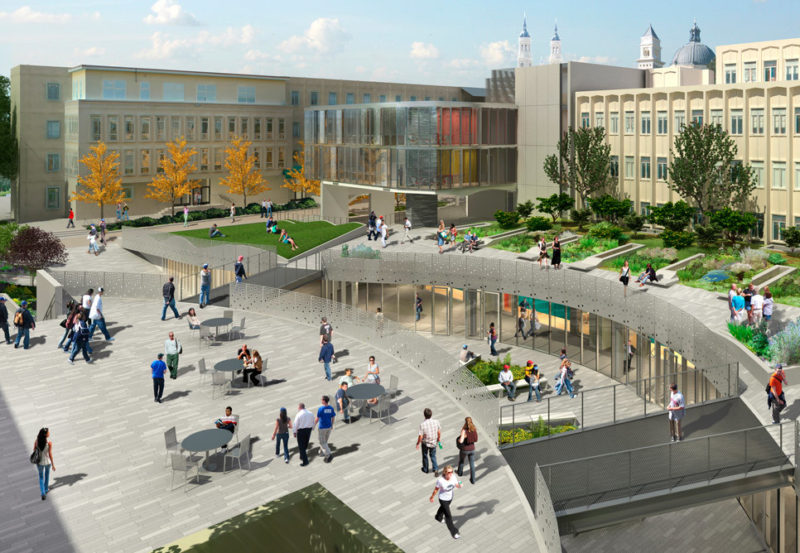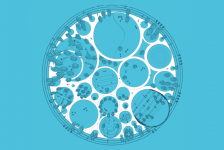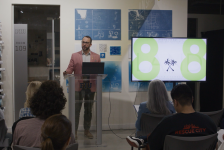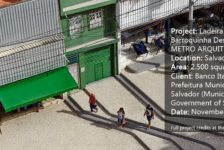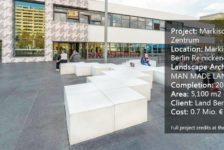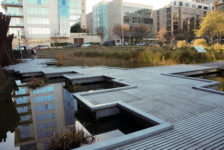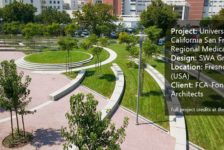The Lo Schiavo Center for Science & Innovation at the University of San Francisco officially broke ground in December of 2010 and is scheduled to open in fall of 2013. Designed by NBBJ, the objective was to create a “New Campus Heart” that “augments the campus’ spirit of intellectual curiosity and social engagement” while encouraging strong interdisciplinary discourse and connections within the community.
The new CSI building will dramatically transform the campus core and create a vibrant hub of activity and collaboration by incorporating a new plaza and 15,000 square feet of public gathering spaces. Plans also include a living roof and bio pond as well as restoring green space and native plantings in the adjacent Harney Plaza.
Check out the fly-thru below (don’t mind the music):
The Center for Science & Innovation is a smart building that is on target for LEED Gold. The windows are climate controlled and will automatically open and close based on the temperature. The new CSI building also hosts a living roof with bio pond that is equipped with a leak detection system which allows engineers to pinpoint a leak within a 10 foot radius. The CSI building is intended to be used as a teaching tool for various sectors within the science department, particularly Environmental Sciences.
Below are a few recent photos taken during construction:
Learn more… Download the Case Study
Designed by NBBJ architects and built by Cahill Contractors.
Lead Image: Courtesy of NBBJ
Photo Credit: Davis Kantor
Published in Blog



