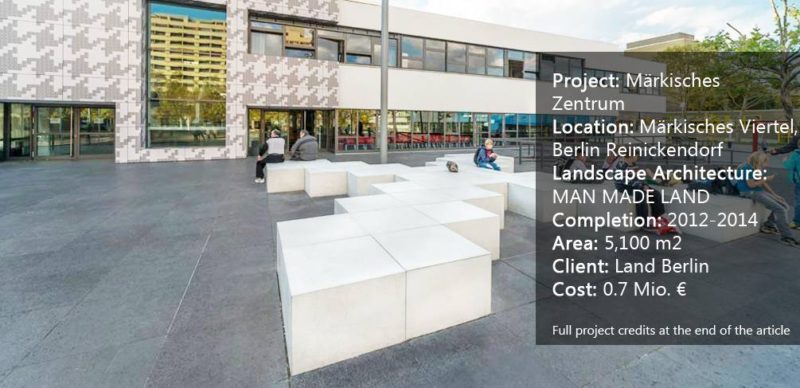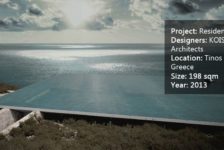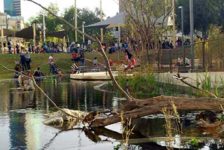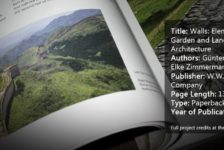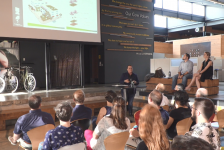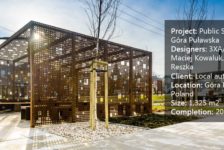Märkisches Zentrum, by MAN MADE LAND, Berlin, Germany. Urban designer and architect Gordon Cullen once said that in addition to the art of architecture, a city makes another art possible: the art of relationship. It’s a relationship among buildings, open spaces, and people. This relationship can be seen in Märkisches Viertel, a quarter in Berlin that has experienced an image transformation during the last few decades. The key word in this metamorphosis is “relationship”, which made the change possible and fostered it. Let’s take a look at the master plan for the public space in Märkisches Zentrum made by MAN MADE LAND.

Märkisches Zentrum by MAN MADE LAND. Photo credit: Hanns Joosten
Märkisches Viertel – The Context
“Walking cities”, “plug-in cities” by Archigram, radical urban design, and dormitory suburbs are just some of the aged urbanistic visions of the 1960s. Built from 1964 to 1974, Berlin’s Märkisches Viertel quarter is one of those ‘60s visions that became reality. It includes a large housing estate with 17,000 apartments in a commuter town (“Trabantenstadt”) where about 37,000 residents live.

Märkisches Zentrum by MAN MADE LAND. Photo credit: Hanns Joosten
Starting With a Bad Reputation
The residents of a commuter town normally work elsewhere, although they live and sleep in these neighborhoods. As in similar developments, this implemented modern vision in Berlin soon became a neighborhood with deficient infrastructure: insufficient stores, restaurants, schools, parks, and public spaces. All of this led to a bad reputation and a bad image for the quarter. So how has this quarter managed to change its image? See More Terrific Projects From Europe:
- Public Square Gets Modern Design
- Plaza Design Turns Dead Space Into a Vibrant Livingroom at Stadtlounge, Switzerland
- Scharnhauser Park Gets Multi-Million Dollar Rainwater Management

Märkisches Zentrum by MAN MADE LAND. Photo credit: Hanns Joosten
The Art of Relationship
In this context of absent social and technical infrastructure, a multitude of individual decisions was made. These multiple changes happened in the quarter without coordination and planning. At first sight, the developments’ inherent logic was seen as negative and not even remotely comprehensible. Due to closer observation and a holistic view, MAN MADE LAND saw opportunities for the quarter generally and for Märkisches Zentrum specifically. The designers saw in the diversity of the buildings an autonomic quality.

Märkisches Zentrum by MAN MADE LAND. Photo credit: Hanns Joosten

Märkisches Zentrum by MAN MADE LAND. Photo credit: Hanns Joosten
An Experienced Symbiosis
The revealed relationship between buildings and open spaces — but also residents and visitors — can be seen as a symbiosis where the long interaction is the key element. Due to the fact that in a public space the built, the unbuilt, and people can interact, the best way to experience this symbiosis and relationship is exactly this space.

Märkisches Zentrum by MAN MADE LAND. Photo credit: Hanns Joosten
Design Elements and How They Worked
Public space design elements such as linear concrete benches, mini-squares, and a large X-bench are related to the color scheme of the Fontane-House-façade. The planted yellow Gingko (Ginkgo biloba) trees are reminiscent of the historical look and elegance of the 1960s buildings. In this way, the designers managed to bring plants into relation with the built environment.

Märkisches Zentrum by MAN MADE LAND. Photo credit: Hanns Joosten

Märkisches Zentrum by MAN MADE LAND. Photo credit: Hanns Joosten

Märkisches Zentrum by MAN MADE LAND. Photo credit: Hanns Joosten
The Problem of Unrevealed Qualities and Relationships
Negative developments aren’t the problem in city quarters. The problem lies in the revelation of the existing qualities (diversity, aged visions, multiculturality, and architectural and urban styles) and in bringing into relationship the buildings with the open spaces. As we mentioned in the beginning, it is only when buildings and open spaces relate to people that these qualities can be totally revealed.

Märkisches Zentrum by MAN MADE LAND. Photo credit: Hanns Joosten
Connecting The Past to the Present
By connecting the old-fashioned, 1960s urban style with plants and new design elements, both young and old can feel included in the new public space plan. In the case of Märkisches Zentrum, MAN MADE LAND chose to manage the existing negative image by connecting buildings to public space and people to the new design, creating a relationship using the tool of a public space master plan. By improving the relationship between buildings and public spaces, the bad image can be transformed into a good one. In other cases, there is the possibility of dealing with the buildings or even with the people. Do you know other ways to improve the image of a quarter?

Märkisches Zentrum by MAN MADE LAND. Photo credit: Hanns Joosten
Full Project Credits For Märkisches Zentrum
Project: Märkisches Zentrum Typology: City square and Masterplan Location: Märkisches Viertel, Berlin Reinickendorf Landscape Architecture: MAN MADE LAND Completion: 2012-2014 Area: 5,100 m2 Client: Land Berlin Cost: 0.7 Mio. € Architecture: Nemesis Aesthetics, Kassel Competition: Competition & Assignment (BA 1-2) Photos: © Hanns Joosten Website: manmadeland.de/wordpress/
Recommended Reading:
- Urban Design by Alex Krieger
- The Urban Design Handbook: Techniques and Working Methods (Second Edition) by Urban Design Associates
Article by Ruth Coman Return to Homepage
Published in Blog

