Built atop a formerly contaminated industrial site, Tanner Springs Park is considered “an experiment in sustainable park design and management.” This innovative park is located in the Pearl District of northwest Portland, an area that was once a wetland and a lake. As the population grew in the late 19th century, however, the wetland and lake were filled in, Tanner Creek was rerouted through underground pipes and the land built over with warehouses and residences. Today, the design of Tanner Springs Park represents a desire to reconnect Portland with its ecological history; the park sits about 20 feet above the former lake surface.
Initial planning efforts for the Pearl District in the 1990s included early plans for a network of open spaces. After the opening of Jamison Square, which was the first of the open spaces to be developed, the planning for Tanner Springs Park began in early 2003. Atelier Dreiseitl, a renowned German design firm, and GreenWorks, P.C., an award-winning, local landscape architecture firm, were selected to design the park in conjunction with community involvement.
Site Plan. Image Credit: greenbuildingbrain.org
The final design reconnects the neighborhood with the pre-industrial wetlands, not only by recreating the historical landscapes, but by showcasing the closed-loop water system as well. Sloping downwards from west to east, the west end of the park starts with an Oak savannah prairie followed by a native grassland, the wetland, and finally a pond at the eastern end.
From the park sign:
“All the rainwater that falls within the curb-line of the park is collected and treated within the park–a first for a Portland park. Rather than channeling the stormwater to storm drains in the street, all of it is filtered within the park. an ultra violet light system is used, as well as natural soil filtration as the water runs “downstream” through the runnels. No chemicals are used to treat the water in this closed system.”
A Rainwater Pavilion was also added to channel captured rainwater back into the park’s pond and streams.
Tanner Springs Park should also be noted for its strong representation of Portland’s prior industrial landscape through the use of various materials. The signature art installation at the east end of the park consists of a sloped and staggered wall of 99 vertical rail tracks, used in the 19th century Portland rail yards. This wall of rusting reddish brown rail tracks are interspersed with blue stained glass panels with images of insects–“a merging of man-made and natural references.” The basalt Belgian blocks that pave the park walkways are historically significant as well. The material originally served as ballast on ships traveling up the Columbia River and later cobbled the streets of Portland.
Fun Fact: Tanner Springs Park was featured as ‘Lipsy Park’ in an episode of Portlandia, a satirical television series set in Portland, OR.
About the Journey:
Hi! My name is Lucy Wang and I’m a recent landscape architecture grad from the University of Maryland. I’m currently traveling the U.S. (and parts of Canada) by public transportation for the next several months in search of great, publicly-accessible landscape architecture sites, as well as landscape architecture firms and universities. I’ll be sharing some of my favorite finds on Land8 along the way. For more information, check out my profile. As always, feel free to leave a comment below!
Where I’ve been:
California Academy of Sciences Green Roof, San Francisco
Gary Comer Youth Center Green Roof, Chicago
Lafayette Greens, Downtown Detroit
Published in Blog


















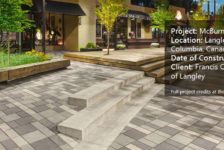

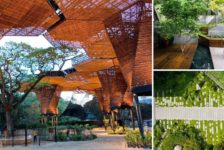
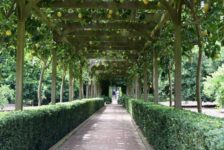

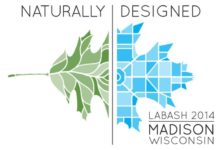
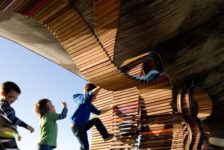

Sarah Chin
Go Lucy! So jealous that you’re seeing all these awesome sights! The Portlandia clip was a nice touch 🙂 Miss you!
Aiyou Zhu
that video is hilarious. did you visit Keller Fountain Park? i heard a lot about that one.
Secter Environmental Design
We’re just minutes away from this park. It truly is awesome. Strong design, appropriate materials, and functional.
Playin’ bass in the park……
Lisa Green Santy
I love this park! I researched as a case study my first semester studio in my MLA program and thought this was wonderful response to the site, its history and surrounding context. I especially love the undulating fence with the etched glass dragonflies and the movement conveyed by it.

Brian J Wethington
It is great to see this park being used and enjoyed! I was the landscape architect at GreenWorks that designed and detailed much of this park (in conjunction with Atelier Dreiseitl). If anyone has any questions, just shoot and I’ll see if I can answer them for you.
Some other fun facts:
1. The lower part of the park (ie, the “riparian” zone between the waters edge and the lower path) was designed to be a giant filter; It is composed of 90% sand, 5% zeolite, and 5% lava rock. It had no organics at the time of planting, and you could see how much more stressed the plants were over the first few years. The design for the media was based on one that Atelier Dreiseitl had used at Potzdamer Platz, but had to be tweaked a little because we couldn’t get the right gradations of components.
2. The glass panels are Bullseye glass, made locally in Portland. Herbert Dreiseitl hand design and painted all the insects you see on the panels prior to them being fused together.
3. The original design for the park included taking the run-off from all the future adjacent buildings and having it treated within the park. However, the difficulty in being able to work through the issues surrounding intermixing public/private stormwater through or over the streets were insurmountable within the timetable needed to complete the park.
4. Additionally, one of the original design goals was to re-route and daylight the pipe that buried Tanner Springs; it was located a block and half or so southwest of the park, however the cost to get it to the park and the depth at which it was buried made it too costly. Plus, the flow was determined to be seasonal at best.
5. The pontoon through the water was originally designed to be floating (think walking out on a marina dock), however the depth required of the flotation devices made the pond too deep (ie, we would have had to use railings on all the pontoon pieces), so it was designed to be fixed in place.
Nice photos, and (shame on me!) I hadn’t seen that clip from Portlandia yet. I think they must have gotten the actual model from PP&R! It seems familiar.