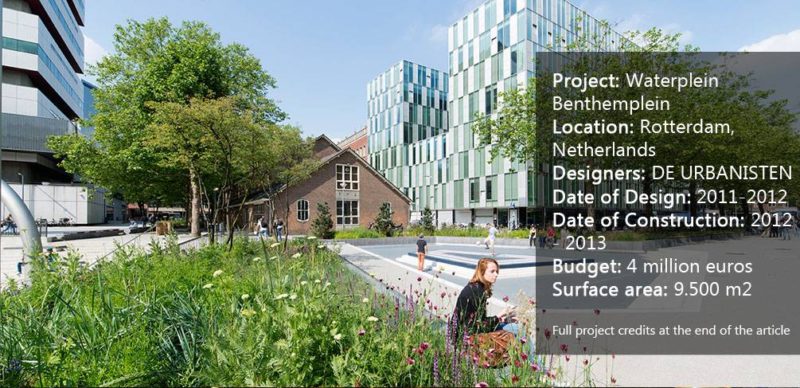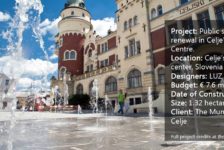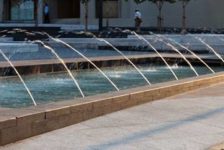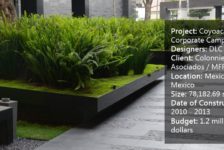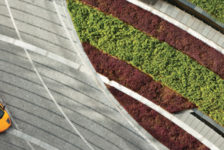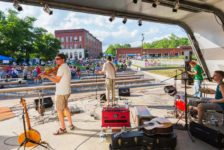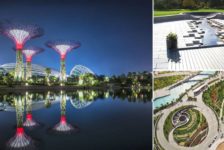Waterplein Benthemplein, by De Urbanisten, in Rotterdam, Netherlands. Rotterdam is a city that literally swims in abundance – the abundance of water. Unlike many other cities worldwide where scarcity of water is a huge problem, densely populated Rotterdam is regularly confronted with great quantities of water causing floods in many parts of the town. For years, experts were unable to come up with sustainable solutions. However, the planning bureau De Urbanisten finally put an innovative Watersquare-concept into practice; Waterplein Benthemplein was born but is this really a place that makes a virtue out of too much water? How does a so-called Water square work? WATCH: Animated video of the Watersquare Benthemplein, by studio analoog
Waterplein Benthemplein
Waterplein Benthemplein is a square that functions as an attractive meeting place for city residents. The square features three concrete basins of different depth which are used for different leisure activities in dry weather. However, during heavy rainfalls those basins are temporarily submerged in order to relieve Rotterdam’s sewage system. The water of the surrounding surfaces and rooftops are collected in the basins forming three small lakes in the middle of the square. [contextly_sidebar id=”mlUepoIKimBO8c7Pg64przuybo9Ptz2G”] At the time the city’s canal system has enough capacity to allow the run off to the nearest open water again; the stored water slowly disappears, to make room for the various users once more. Additionally this Watersquare – concept also improves the quality of open water in urban environments as it prevents unpurified water from running directly into the River Maas. Can flood control be visually appealing too? The three concrete basins of Benthemplein are painted in various shades of blue in a pattern vaguely resembling the isobars on weather maps. Open stainless-steel zigzag gutters and slim light strips are integrated into the ground of the square. They transport the water, as well as function as skater bars.
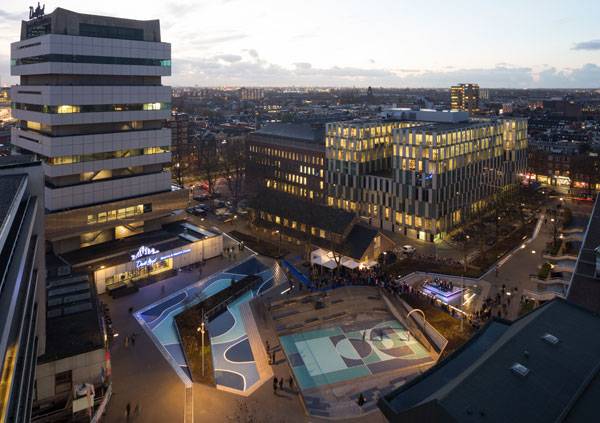
Waterplein Benthemplein. Photo courtesy of De Urbanisten
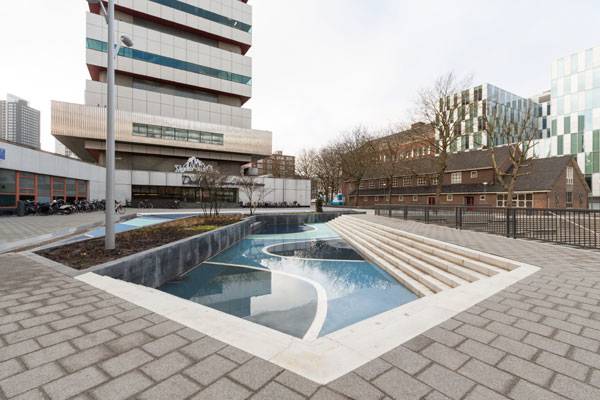
Waterplein Benthemplein. Photo courtesy of De Urbanisten
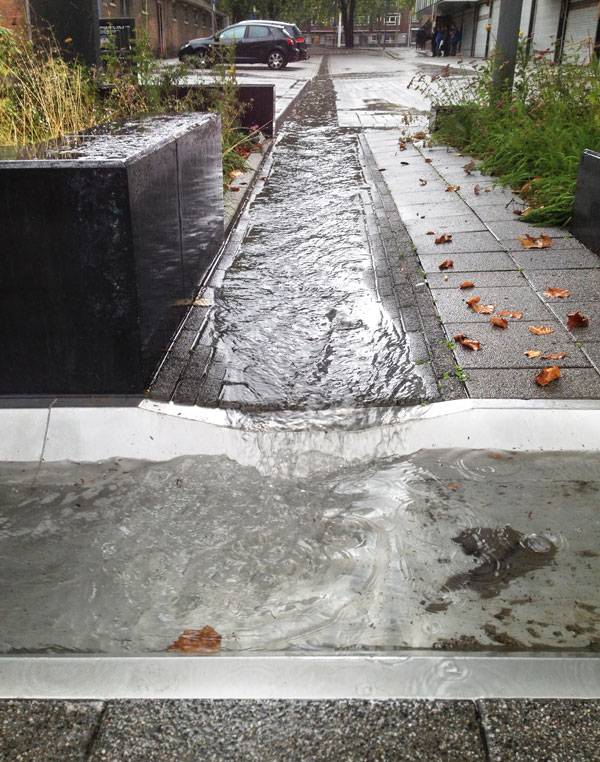
Waterplein Benthemplein. Photo courtesy of De Urbanisten
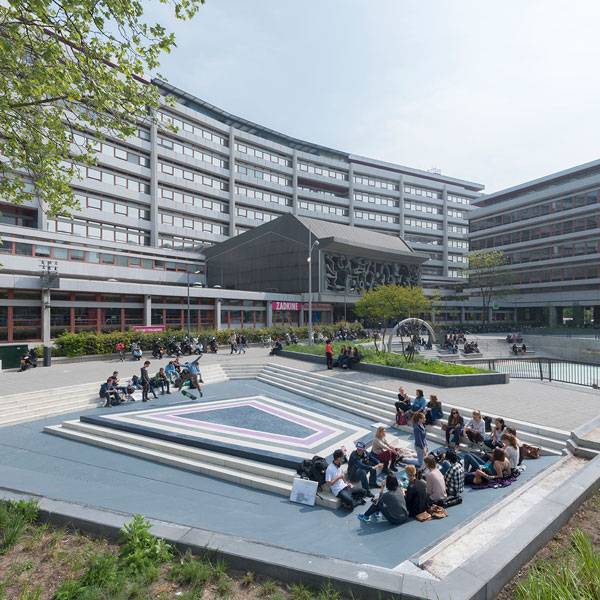
Waterplein Benthemplein. Photo courtesy of De Urbanisten
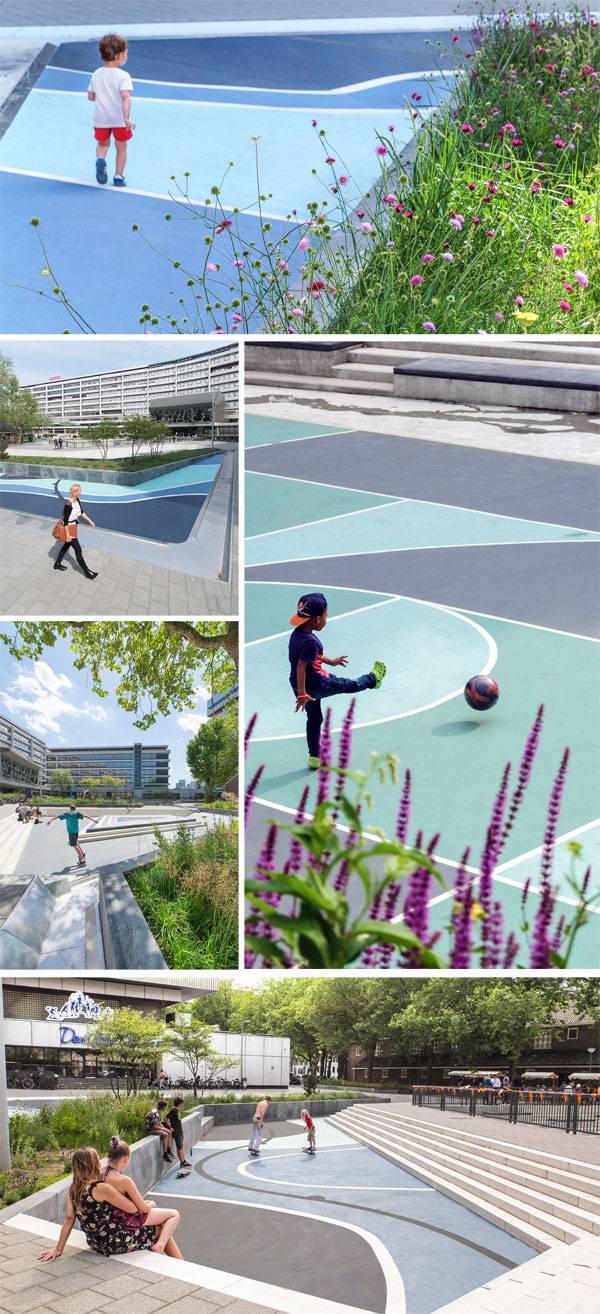
Waterplein Benthemplein. Photo courtesy of De Urbanisten
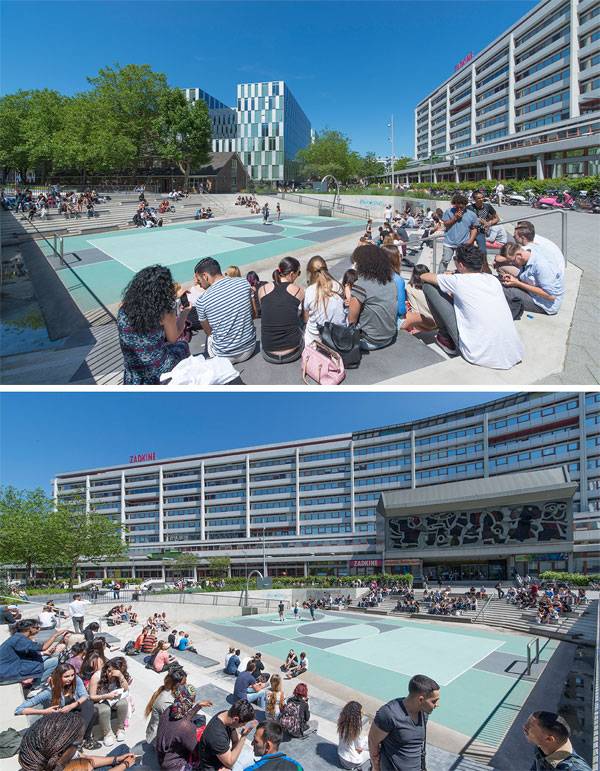
Waterplein Benthemplein. Photo courtesy of De Urbanisten
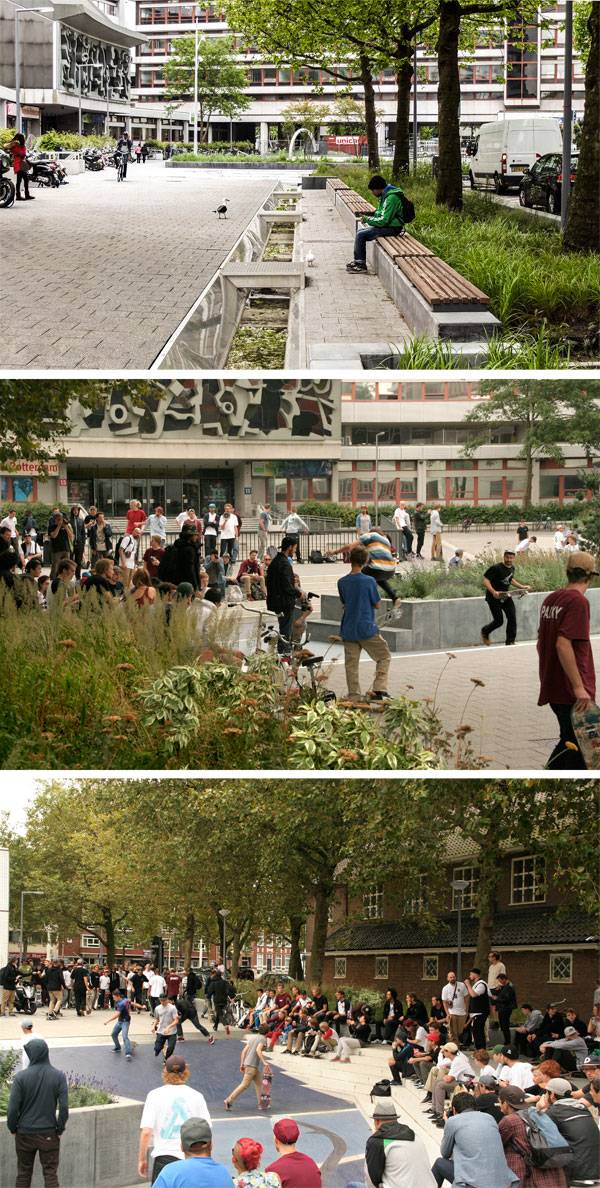
Waterplein Benthemplein. Photo courtesy of De Urbanisten
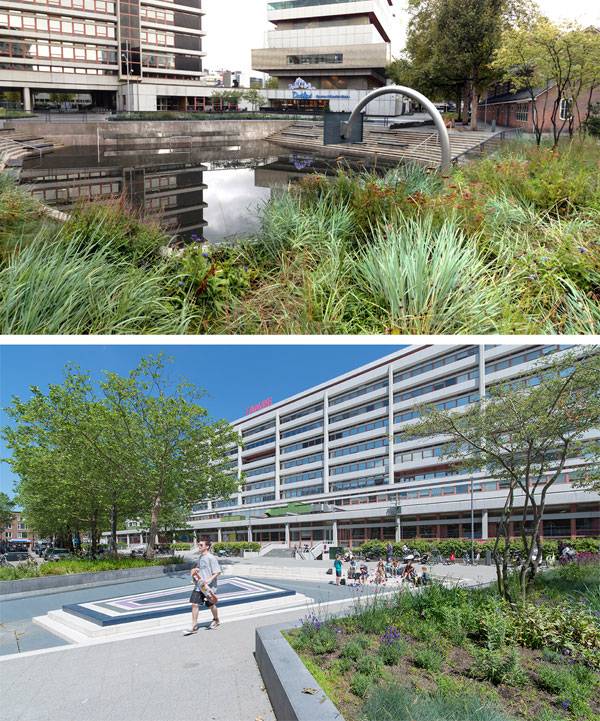
Waterplein Benthemplein. Photo courtesy of De Urbanisten
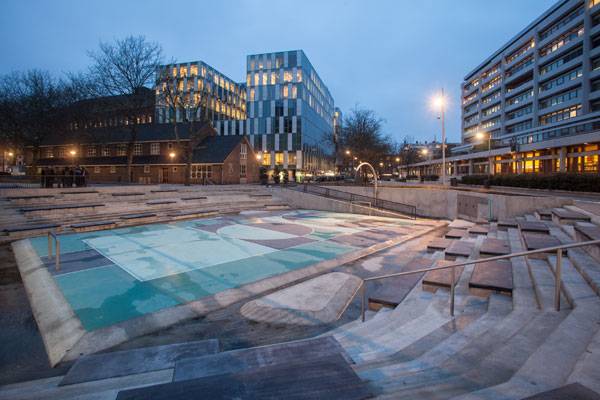
Waterplein Benthemplein. Photo courtesy of De Urbanisten
Full Project Credits for Waterplein Benthemplein
Project: Waterplein Benthemplein – The Watersquare of Rotterdam Location: Rotterdam (north of centre), the Netherlands Client: Rotterdam Climate Initiative, City of Rotterdam supported by the Waterboard Schieland & Krimpenerwaard Authors: DE URBANISTEN Project Architect: Florian Boer Designers: Roberto Schumacher, Jens Jorritsma, Eduardo Marín, Tim Peeters, Dirk van Peijpe Collaborators: City of Rotterdam: Engineering Bureau Project Management: City of Rotterdam: Project Management Bureau Construction Management: City of Rotterdam: Engineering Bureau Producing Firms: Wallaard, coordinating construction firm Wallaard, concrete works of the basins Wallaard, underground water management infrastructure ACO, construction stainless steel gutters and ledlights Topcourts, coloring of the basins Anouk Vogel, artwork/baptistery Municipal nursery, planting and additional trees Date of Project: Design: 2011-2012 Date of Construction: 2012- 2013 (finished on December 4th, 2013) Budget: 4 million euros including Larger underground infrastructures (pipes and water pumps) engineering, tendering and communication budgets Surface area: total: 9.500 m2 (including street and parking) effective square: 5.500 m2 offering 1.800 m3 temporal water storage Photographers: All illustrations by DE URBANISTEN. Photos by Jeroen Musch, Ossip van Duivenbode, pallesh+azarfane and De Urbanisten Show on Google Maps
Recommended Reading:
- Landscape Architecture: An Introduction by Robert Holden
- Landscape Architecture, Fifth Edition: A Manual of Environmental Planning and Design by Barry Starke
Article by Sophie Thiel
Published in Blog

