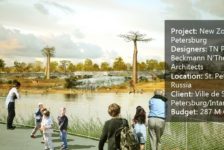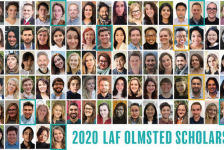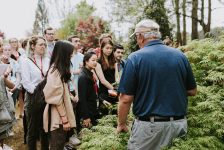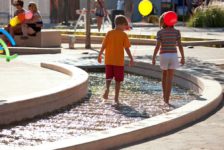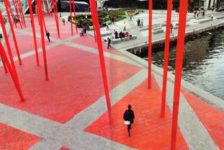Article by Win Phyo A review of the elegant landscape design at Grõnnegaarden Herning High School by Schønherr, in Herning, Denmark There are some landscapes that can be considered purely as land art, such as the glorious mounds in Northala Fields Park or the magical green carpet of Green Varnish , which provide beautiful and engaging spaces for recreation and contemplation. However, there are other landscape designs around the world that are not necessarily created as land art, but have artistic resonance that really adds to the value of the overall space. The recreational area of Herning High School in Denmark is one such example. It was created as a multifunctional space, but the elegance and artistry in the design surpass the spatial standards that we have experienced or seen in other high schools.

Grõnnegaarden Herning High School. Photo credit: Jens Lindhe
Elegant Landscape Design
Suggestive Multi-functionality Both the layout and the choice of material used are very suggestive. The space lends itself to several activities, which can vary from studying, sitting, running, sliding, relaxing, and gathering, as well as for festive and special occasions. Grõnnegaarden teaches all of us that the busy atmosphere of a space can come from the people occupying the space. Without doing much to the design, landscape architects Schønherr have created a multifunctional landscape that is “just right”.

Grõnnegaarden Herning High School. Photo credit: Jens Lindhe
The space revolves around one large geometrical form divided into many asymmetrical forms, which naturally rise and fall like undulating hills. It is made from in-situ concrete in large formats. The material is carried through to the pathways edging the buildings all around the space. This single form is surrounded by a rectangular lawn, which is planted with groups of Mountain Pine and Siberian Birch trees. The evergreen pines provide a source of greenness all year round and the birch trees show the temporal qualities throughout the seasons, from bright green summer foliage to yellow autumn leaves and sculptural bare trunks in winter.

Grõnnegaarden Herning High School. Photo credit: Jens Lindhe
As a whole, the space is a closed courtyard surrounded by buildings with framed views into the central space. Between the strong architectural forms and the tree trunks, there is a subtle and poetic play of the natural light and shadows that create further depth to the space. Likewise, in the summer there may be a stark contrast, but a winter view of the space shows a bright monotone landscape with the white snow accompanying the white concrete.
A Sculpture or a Space? The white form is like a timeless sculptural art. The execution of the piece is bold, with a play of contrasts: white against green and hard against the soft material. There is a subtle rhythm emerging from the high and low areas of the form and the arrangement of the trees, which are laid out in small groups of three to four. It is as if such arrangements and contrasts are creating pleasant connotations of the contemplative and playful areas. One can almost imagine the loud and quiet micro-spaces that will exist once children start occupying the sculptural area, a.k.a. the “blank” canvas.

Grõnnegaarden Herning High School. Photo credit: Jens Lindhe
What kinds of things can we deduce purely from a spatial perspective? There is a general sense of the space being light and airy. The edges where the green lawn and the white concrete meets create the most interesting cozy, introverted areas. The extroverted white concrete area is also connected to the pathway edges. Being made of the same material, it creates an invitation to the users to play and interact with the central space. This is done in a gentle manner, and an overall peaceful atmosphere is created.

Grõnnegaarden Herning High School. Photo credit: Jens Lindhe
This project cause me to remember a less-appealing recreational area at my own primary school, made up of a huge expanse of tarmac-covered nothingness. Measuring a total of 2,400 square meters, the size of the space was similar to Herning High School. It was used for everything from playing sports and picking up children from school to an emergency gathering area. Needless to say, although as a child I did my best to pre-occupy myself, I did not particularly look forward to playing in this space.

Grõnnegaarden Herning High School. Photo credit: Jens Lindhe
From the old and the middle aged to the young, the sculptural element embedded in Herning High School is a blank canvas as much as a timeless piece of artwork. Having something contemplative and playful like this is something every school should consider. Do you remember the play and recreational areas in your own school? What were they like? Would you have preferred something similar to Grõnnegaarden?
CLICK TO COMMENT

Grõnnegaarden Herning High School. Photo credit: Martin Schubert
Full Project Credits For Grõnnegaarden Herning High School :
Project Name: Grõnnegaarden Herning High School Location: Herning, Denmark Client: Herning Gymnasium Building Architect: CUBO Architects Engineer: CC Contractor Other Collaborators: HJ Lauritzen Landscape Architects: Schønherr Contractor: CC Contractor Prize: Herning City Council Building Award 2015 Status: Realized 2014 Area: 2,500 square meters Cost of Construction for Landscape: 600,000 euros Recommended Reading:
Article by Win Phyo
Published in Blog











