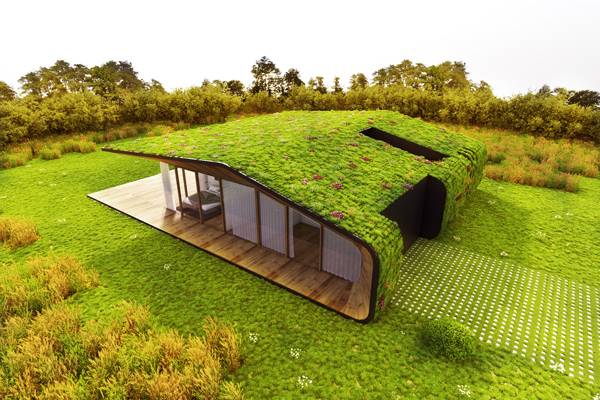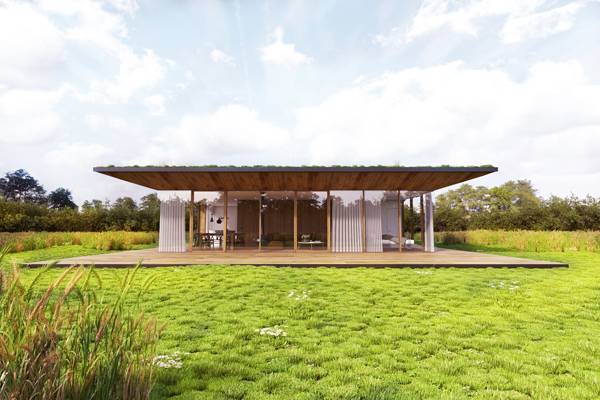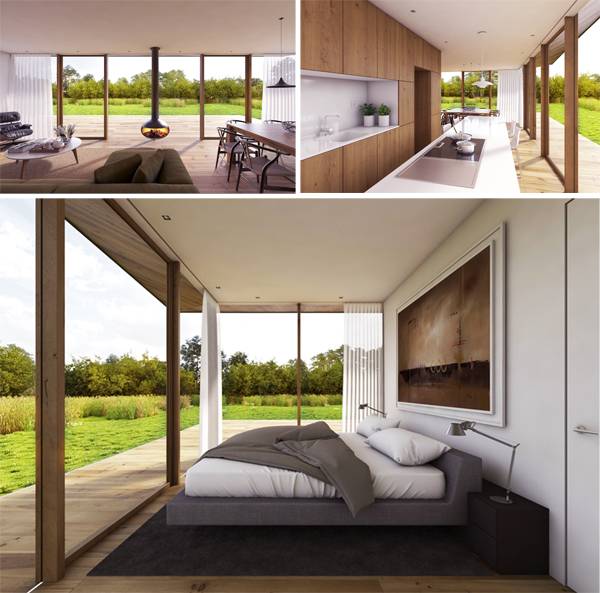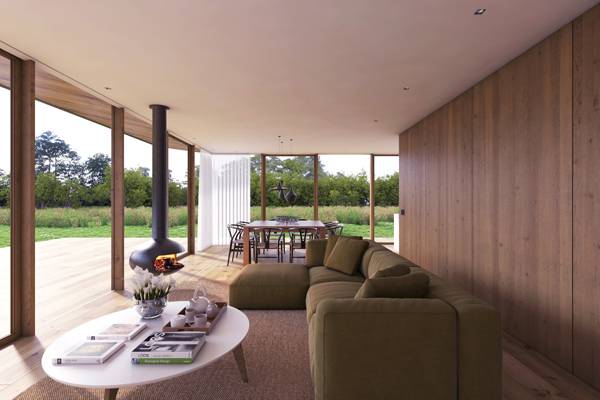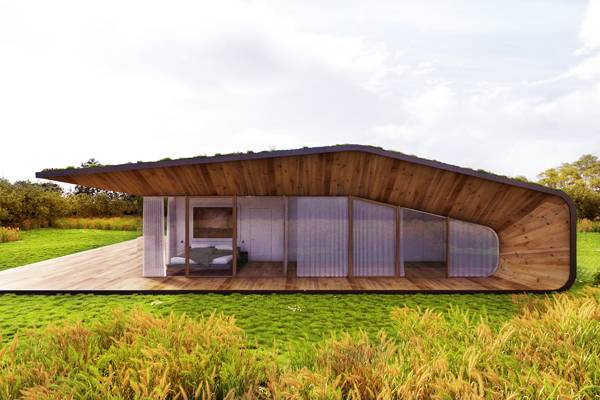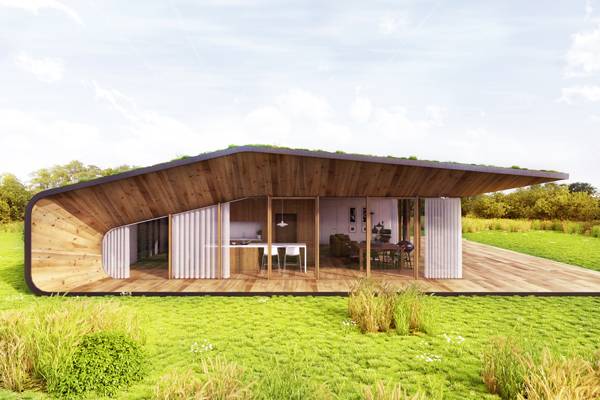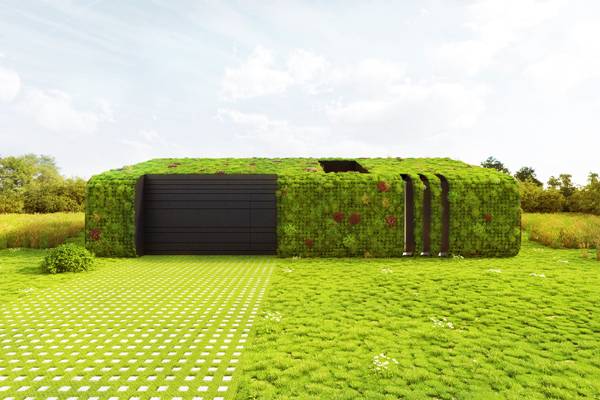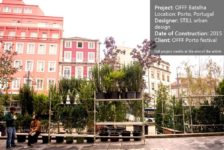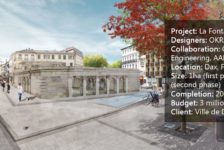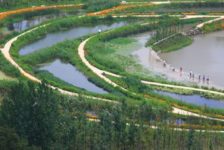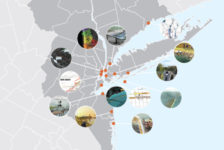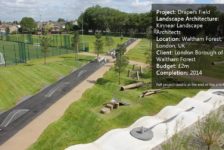Green Roof Design by Spanish based firm ON-A architects. “Go Green” — the phrase sounds impractical when dealing with trends and technology, but ON-A architects has managed to merge contemporary housing with nature in this single family house — designed by architects Jordi Fernández and Eduardo Gutiérrez in Barcelona, Spain. This recent project consists of a mind-blowing sustainable and eco-friendly environment, both inside and out. It forms an inner envelope of circulating fresh oxygen with well-conditioned comfort, providing its occupants with an extremely natural space — like hibernating under a lawn of wonders.
The Surrounding Area and Natural Perks This simple detached house lies in the characteristic landscapes of the plain of Vic, in the town of Tona. The house, opaque to the street, opens fully to views of the river and Tona Castle, providing privacy from passersby and a largesse of view for the occupants. The plain of Vic (plana de Vic) is a 30km long depression at the eastern end of the Catalan central depression in the Osano comarca. It is named after the town Vic, an important and ancient urban center. Other significant towns in the plain are Manlleu and Tona. The plain is subject to a phenomenon of thermal inversion, especially marked on calm weather days during the fall and winter, in which the surrounding mountain ranges are often warmer than the plain. This inversion in temperature is reflected in the vegetation. The original vegetation of the plain was Oak forest, but little is left owing to continuous human intervention since ancient times. Some very ancient oaks have been preserved as a tourist attraction. The Unique Design of The House The house has a C-shaped geometry that folds in on itself. The main facade is covered with vegetation in continuity with the landscaping of the plot. I hope the architect has decided to reveal the meaning “calligraphy of nature” through the representation of the letter C in this design, since this project holds itself to be an eco-friendly one in all aspects, a home that is camouflaged, with a simple wave of geometry toward its neighbors, with its compact design that seeks maximum energy efficiency. The Site The project occupies a surface of 140 square meters over the plain, with a proper and well-regulated use of space. The cover, which holds the vegetation, makes the project an inspiring one. The terrace not only acts as a platform, but also as a structure that gives the house a complete geometry, providing space for the occupants to enjoy the view of the river through a glimmer of the lawn in the back yard. The garden is a well-planned grassplot, providing continuity for the occupants with a view over the river like an infinite freehold. The access leads the user to the house through a pattern of small rectangular spots. Planning Aspects The planning of the house is well prepared by the architects, providing well-utilized spaces and better circulation. The living room merges with a dining area at the rear of the house, allowing all of the family members to gather and spend time talking with one another. The rear of the house also holds a master bedroom with a view over the river. The patio on the west side of the house brings in the rays of sunlight during dusk, illuminating the interior. The morning face of the house is blessed with illumination by the wide opening provided on the east side. Related Articles:- Why Should You Have a Grass Roof?
- What Makes a Biophilic City?
- Going Vertical: The History of Green Walls



