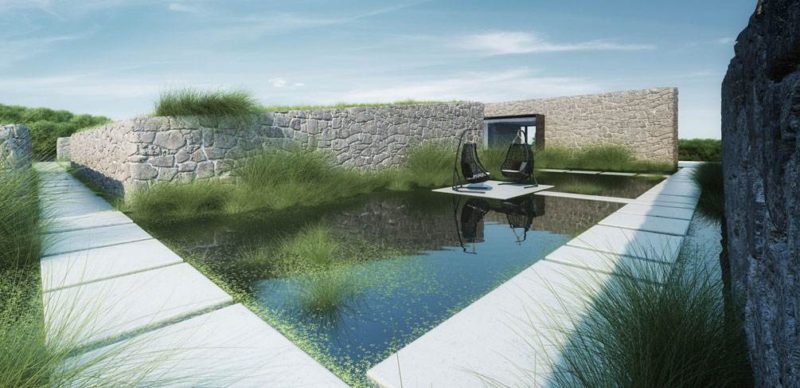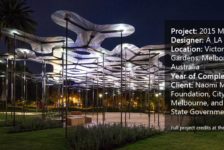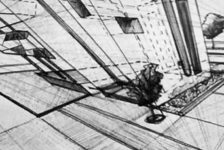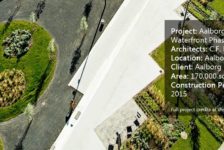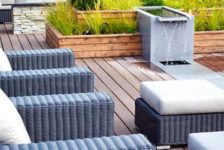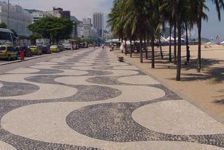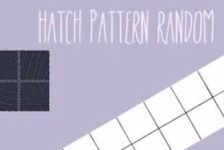Field House, by 81.WAW.PL., in Poland. The world functions based on stereotypes. It is an effective way to perceive and comprehend reality. Stereotypes apply in most cases; therefore they are valuable. Field House in Poland, designed by the dynamic and young office 81.WAW.PL challenges the common stereotype known as a “house with garden”. Exterior and interior spaces are usually clearly distinguished. They are places that are separated and handled differently during the design process. The garden surrounds and contains the built volume, and it separates it from the general context. There is a linear element, such as a fence, which defines the garden and the property.
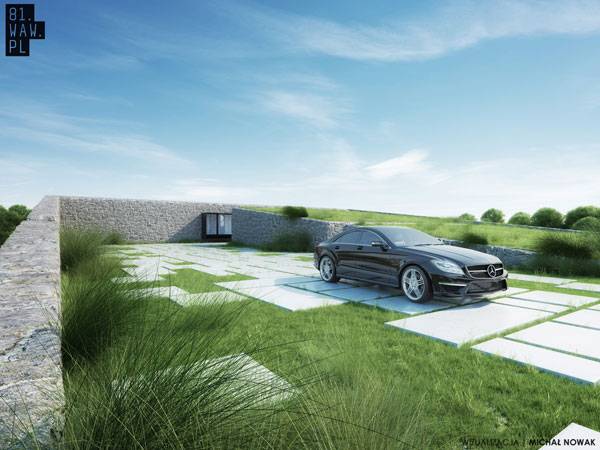
Image courtesy of 81.WAW.PL
Not the Usual House with Garden
This is what “usually” happens. However, this description does not apply to the project in question. Materials and architectural elements have been used in a most extraordinary way for the Field House design. Stone, concrete, glass, vegetation, and water have been blended in order to achieve a special and coherent result.
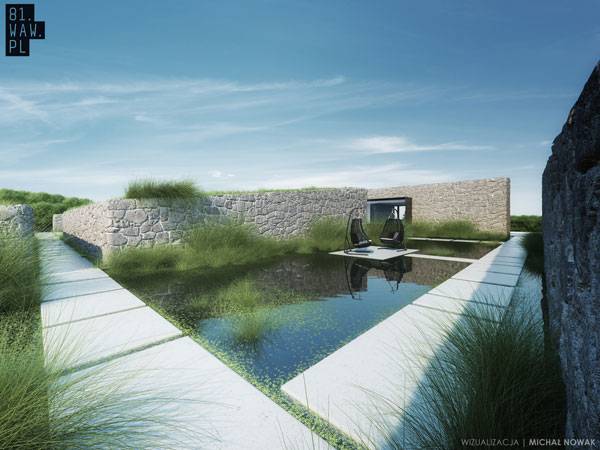
Image courtesy of 81.WAW.PL
The architects have set as important parameters ensuring the residents’ privacy and integrating the residence into the landscape. The built volume, that includes the domestic functions, has been clearly separated from the adjacent street by creating a buffer zone between the two. The transitional space includes the central access to the house and a built volume that houses the car garage. A green roof located on top of the garage softens its presence by creating an inclined garden on a different level.
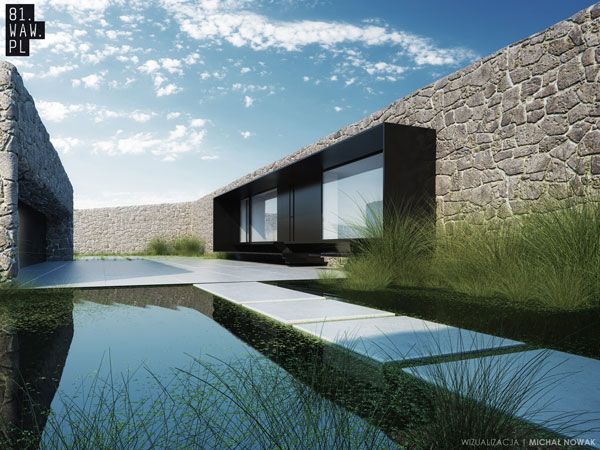
Image courtesy of 81.WAW.PL
The main entrance is revealed only when one approaches the house, in order to provide an element of surprise. A long stone wall along the transitional zone forms the site boundary and encloses both interior and exterior spaces. It also serves as a link between the street and the field before the house façade.
Location, Location, Location Field House is located in an incredible setting. The residence has a view toward a river on the south side. The façade before the lake has been entirely designed with glass, allowing the view toward the landscape.
Related Articles:
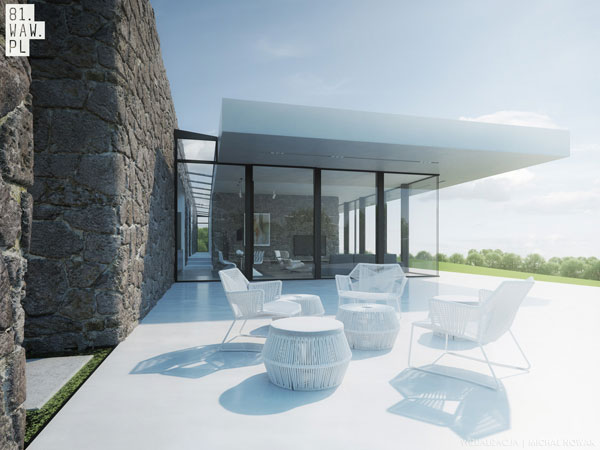
Image courtesy of 81.WAW.PL
The presence of water as an artificial element appears on the north side of the building. A small reservoir surrounds the main entrance and the zone of everyday activities. Two large openings on the stone wall frame the view toward the water. The small platform on the water surface serves as a seating area and adds one more landscape variation for the residents. Large white stone slabs form the hardscape around the house. They are rectangular and create an irregular pattern of narrow and wide surfaces. They are placed in order to allow the lawn to grow among them, blurring the boundary between paths and planting beds. This architectural gesture provides the space with a sense of totality and coherence. The informal path leads to the main veranda on the south side of the house, where the view of the river can be enjoyed. The dispersed clusters of grasses provide a sense of motion and a variety of textures to the landscape.
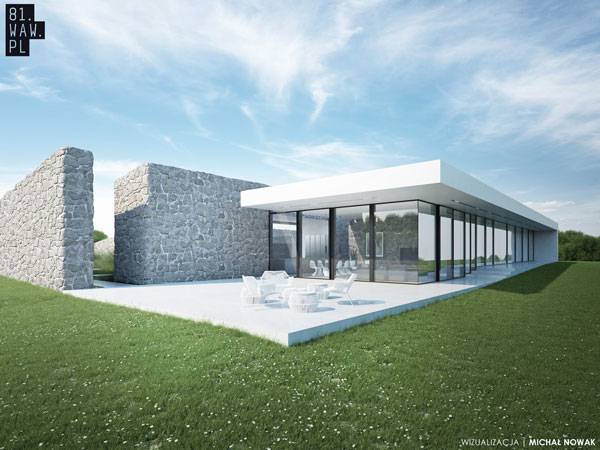
Image courtesy of 81
Blurring the Boundaries of a House with Garden
Field House combines a variety of interesting elements and qualities of its design. The house is not a separate object that has landed in the garden around it. Both spaces have been shaped as a whole, and they are absolutely connected to each other. The volume that hosts the garage becomes a feature of the landscape instead of an unavoidable necessity.The water reservoir connects and structures the north side of the residence.
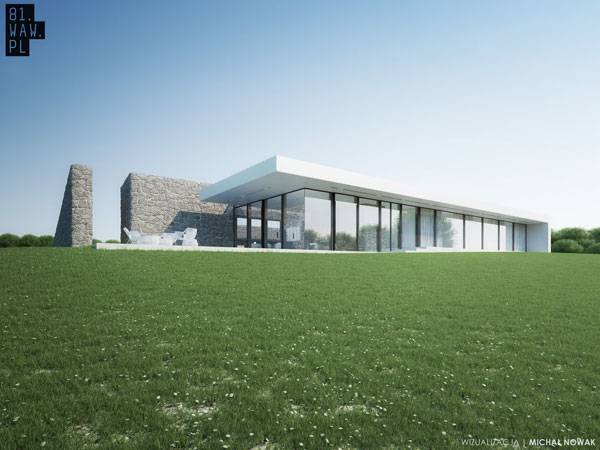
Image courtesy of 81
The green surfaces soften the strict geometry of the built volumes. The lack of color in the vegetation is an added value, since it applies to the simplicity of the architectural design. However, there appear to be no trees around the house and inner garden. Trees would allow the house to integrate better with its surroundings, create shade, and filter the views to and from the house openings.
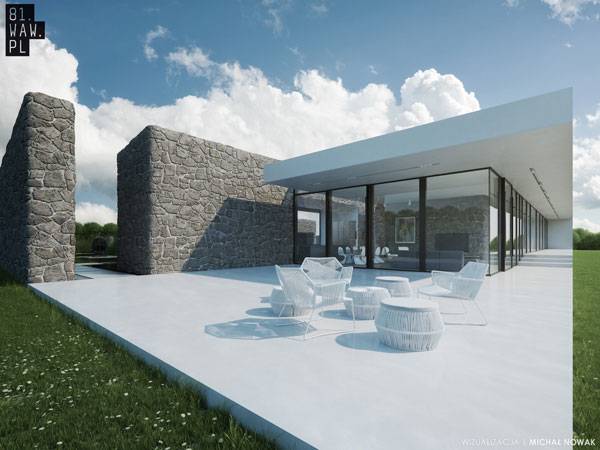
Image courtesy of 81
Field House has not been constructed yet, so one can only review the designers’ intentions. What is yet to be found out is whether these intentions will reach the desired result once the project is finished. Chances are that they will, and our notion regarding a “house with garden” might start to change.
Recommended Reading:
Article by Eleni Tsirintani. Return to Homepage
Published in Blog









