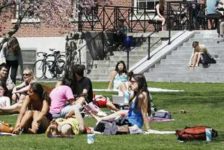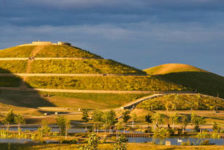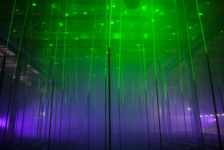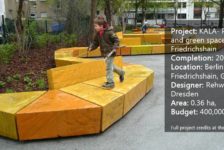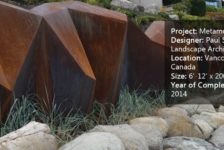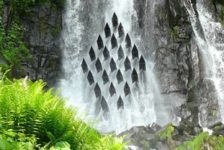The Peninsula at Burswood, by Hassell Landscape Architects, cooperating with artist Stuart Green, Perth, Western Australia As a country that features several world-class projects, Australia has set a high standard in the field of exceptional landscape architecture. The Peninsula at Burswood in Perth by Hassell Studios is another project meticulously designed to the highest perfection. More than 2.5 hectares (six acres) of the new residential development includes parks, gardens, and community recreation areas. Thanks to a generous injection of 700 million Australian dollars, this leading-edge community is setting a new benchmark for residential projects, not only in Western Australia, but worldwide.
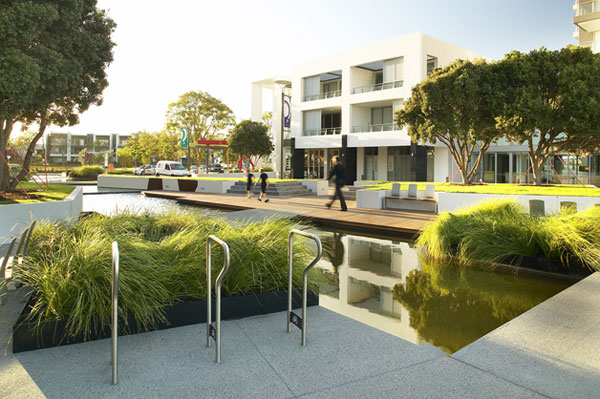
Photo Credit: The Peninsula by Hassell Studios and Stuart Green, by Adrian Lambe
What kinds of public spaces have to be provided for a residential development of 3,000 people?
The built environment of The Peninsula is still under construction, but once completed, it will encompass a diverse mix of contemporary residences and luxurious apartment buildings, ultimately providing a vibrant home to about 3,000 people. However, the public realm components were completed in 2007, offering aesthetically pleasing outdoor residential spaces, plazas, streetscapes, mixed-use spaces, public open spaces, and pedestrian networks to the first and future settlers.
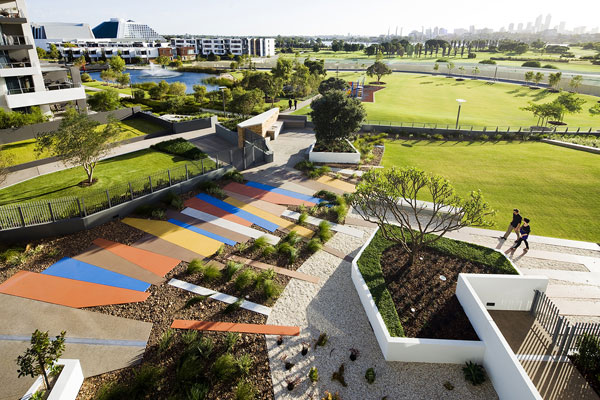
Photo Credit: The Peninsula by Hassell Studios and Stuart Green, by Adrian Lambe
has given detailed thought to a pedestrian-friendly design that forms an integral part of the development. For example, the circular park, located in the center, is constructed as a unique roundabout providing a safe and comfortable mix of occasional vehicular and pedestrian circulation. The generous meadow in the midst of this plaza serves as a meeting point and provides possible places for community events and festivities. The different types of vegetation on the huge roundabout also allow various activities, such as a weekend family picnic in the shadow of a tree or a spontaneous game of hide-and-seek among neighborhood children next to shrubs and perennials.
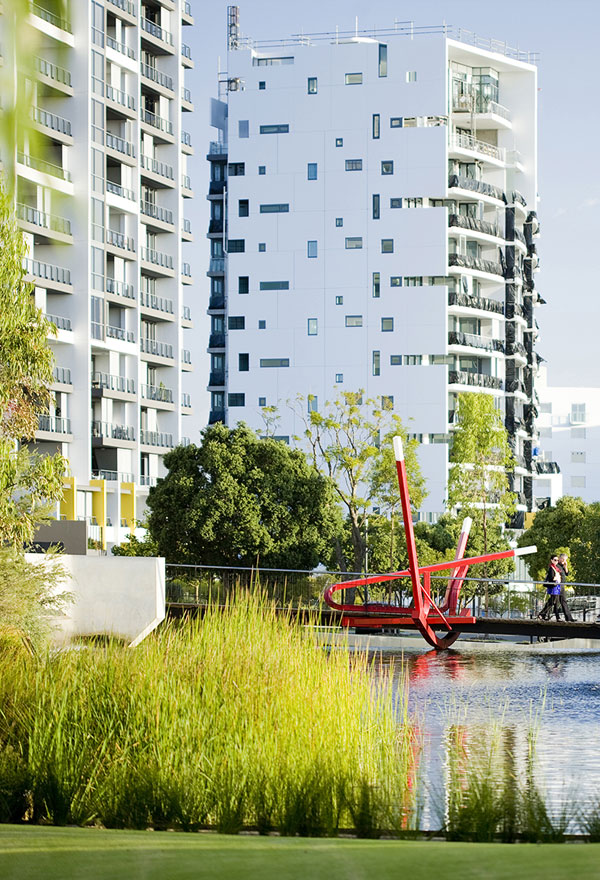
Photo Credit: The Peninsula by Hassell Studios and Stuart Green, by Adrian Lambe
The main plaza is located along the central spine of the site. Running between two 10-plus-story buildings, this unique meeting point connects the circular park and the lower houses to the west.
The mix of different materials and floor coverings — characteristic to the whole project — aesthetically signalizes where the vehicular traffic is subordinated to pedestrians. In the case of the main plaza, particolored concrete separates the pedestrian-only area from rare vehicular traffic at the edge. A water basin with playful fountains, asphalt footbridges, and wooden decks are located in the center of the plaza. Surrounded by beds of perennials, lawn, and trees, they form a stunning oasis between the high buildings, leaving no doubt that this is indeed the popular main plaza.
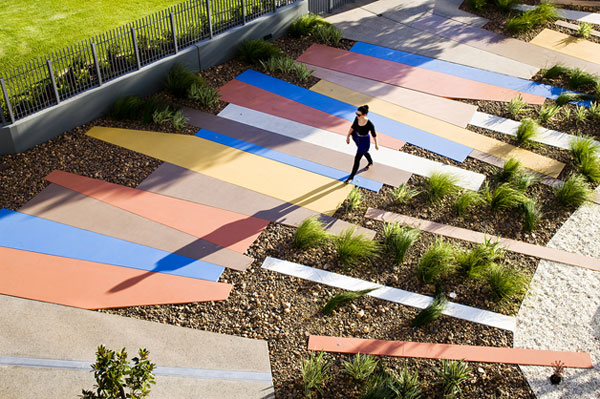
Photo Credit: The Peninsula by Hassell Studios and Stuart Green, by Adrian Lambe
Following right after the main plaza is “
The Promenade”, where different bodies of water allude to the historic
Burswood Peninsula canal. Residents and visitors strolling along the promenade and the park next to it or resting at benches are treated to vistas of the skyline of Perth in the background. This pleasant environment at the western edge of
The Peninsula blends with the attractive surroundings of the
Swan River. Through incorporating walkways and cycleways into the design of this residential development, easy public access to the river foreshore is enabled in walking distance.
The Finishing Touch of Art in this Exceptional Residential Development There are three conspicuous color spots at
The Peninsula. All of them originate from
Stuart Green, the design artist for the public open spaces. The sculptures are located in each of the most important spots of the site: at the circular park, the main plaza, and integrated in the wooden footbridge of the
Promenade. Referring to
Stuart Green’s website, the artwork on the bridge took as its starting point “
snagged tree branches in a flowing river”, while the other two were inspired by the “
rib form of a river boat moored to trees on the river bank”. All these large-scale sculptures were given a conspicuous color pallet over mild steel-welded construction.
Related articles:
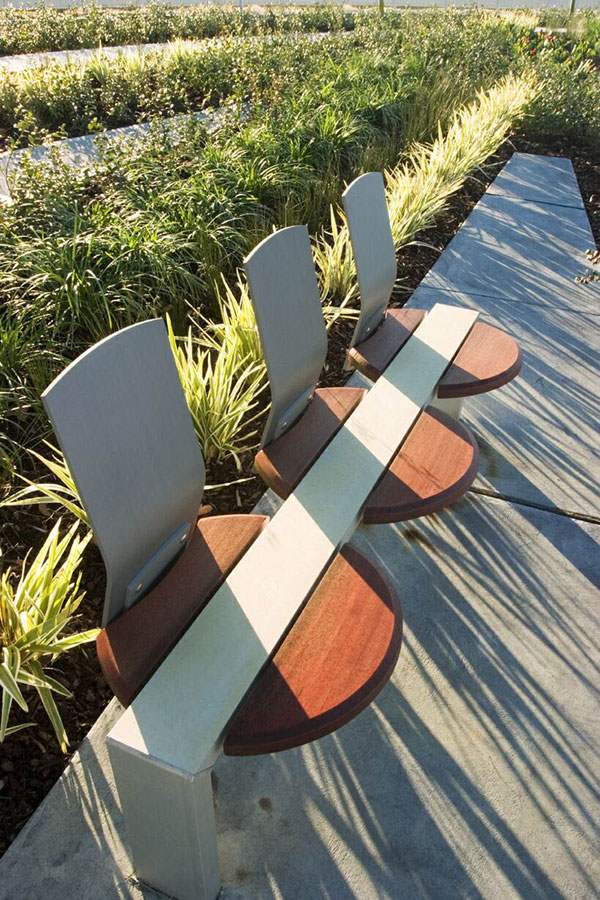
Photo Credit: The Peninsula by Hassell Studios and Stuart Green, by Adrian Lambe
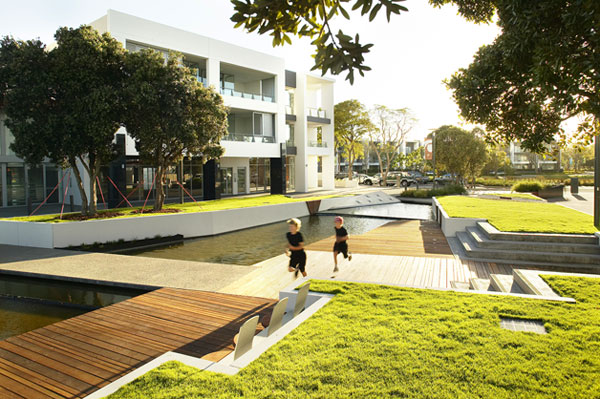
Photo Credit: The Peninsula by Hassell Studios and Stuart Green, by Adrian Lambe
Article by Sophie Thiel Return to Homepage
Published in Blog








