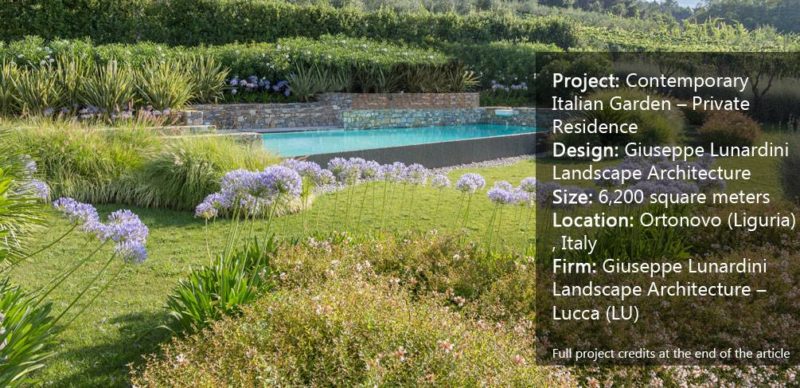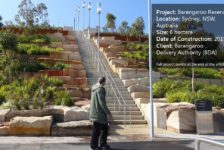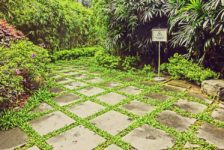Contemporary Italian Garden – Private Residence, by Giuseppe Lunardini Landscape Architecture, in Ortonovo (Liguria), Italy. For landscape architects, private residences can often be a chance to showcase their creativity and create spaces that truly reflect not only their clients’ personalities but also their own design aesthetics. For Giuseppe Lunardini, this contemporary Italian garden in the hills of Ortonovo, close to the Mediterranean coast, is an excellent example of how a project can do just that. The owner, a businessman working in the marble sector, wanted that the traditional design of residential gardens be re-thought for his new home, and Lunardini happily obliged. As a designer, who views his firm as a workshop, or laboratory, where experimentation is encouraged and designs are created with close client collaboration, this is exactly the kind of project that Lunardini specializes in.
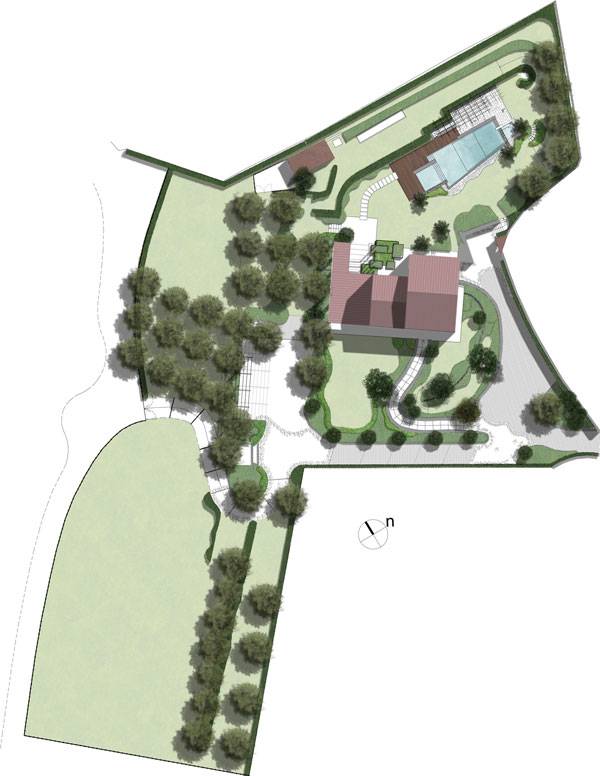
The masterplan of the private residence garden. Image courtesy of Giuseppe Lunardini Landscape Architecture
Contemporary Italian Garden
To start off, the design team decided that the best approach would be to create a series of outdoor green rooms that would become more natural and nuanced as one moves away from the primary residence. Natural stone, being in sync with the owner’s profession, is found throughout the property and is one of the many ways in which the designer used materials to unify the space.
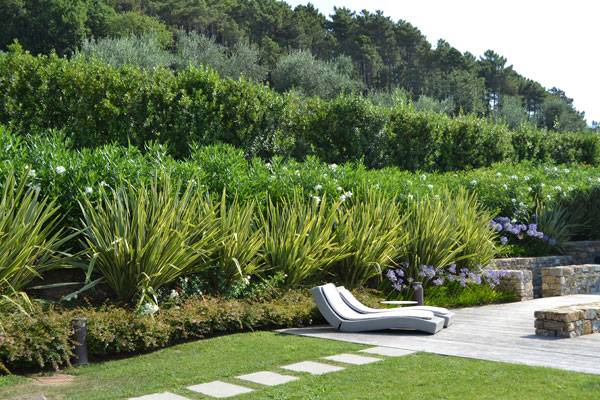
Photo credit: Andrea Simonetti and Giuseppe Lunardini
Design Features
The final design includes a swimming pool area, an outdoor kitchen, an entrance garden and a parking area. Each space has its own feel but all come together cohesively due to the effective use of plants as structural elements and due to the use of stone.
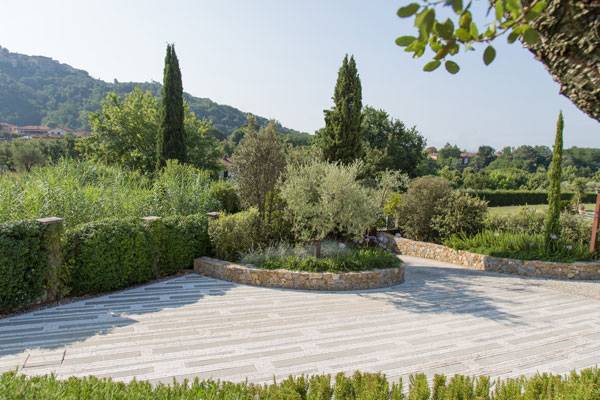
Photo credit: Andrea Simonetti and Giuseppe Lunardini
The Inspiration Behind The Design
This design approach is an inspiration from Pietro Porcinai, a renowned Twentieth-century Italian landscape architect whose projects featured gardens that were so integrated into their surroundings that they appeared natural and un-designed. “Following Porcinai’s principles and comparing garden elements with architectural ones, I consider bushes as walls, lawns as floors, and trees as columns. So, I always leave all the horizontal surfaces (lawns) free from bushes or trees, which are used to define the green rooms of my gardens,” said Lunardini.
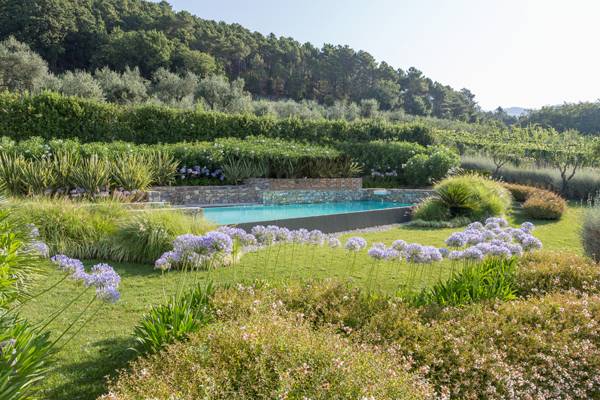
Photo credit: Andrea Simonetti and Giuseppe Lunardini
- Mediterranean Terrace Provides Inspired Living in Italy
- Historical Square Gets a Shocking Makeover!
- New Piazza Design Turns Dead Space into Vibrant Social Space
The most obvious use of plants as structural elements, or walls, can be found in the guest parking area where there are massive shrubs surrounding the white and gray stone floor. These shrubs continue along the road to the orchard and serve as a way to frame the view and lead visitors up the hill to the family parking and the residence.
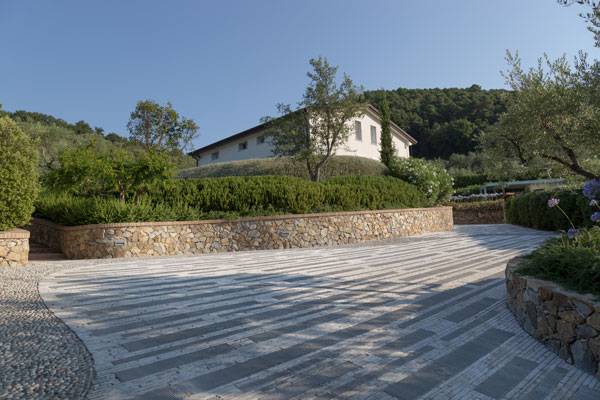
Photo credit: Andrea Simonetti and Giuseppe Lunardini
Planting Variety
These structural plants can also be found in the surrounding Mediterranean landscape and include local species of Rosemary (Rosmarinus officinalis), Oleander (Nerium oleander), Shrubby germander (Teucrium fruticans), Holly oak (Quercus ilex), Dwarf strawberry tree (Arbutus unedo), Sweet bay (Laurus nobilis), Mediterranean fan palm (Chamaerops humilis), King sago palm (Cycas revoluta), Bird of Paradise (Strelitzia reginae), Agave (Agave Americana), and an area of Olive trees. He also introduced some tree species, including Italian cypress (Cupressus sempervirens), Banana tree (Musa paradisiaca), and Cork oak (Quercus suber) to further anchor the rooms to the surrounding landscape.
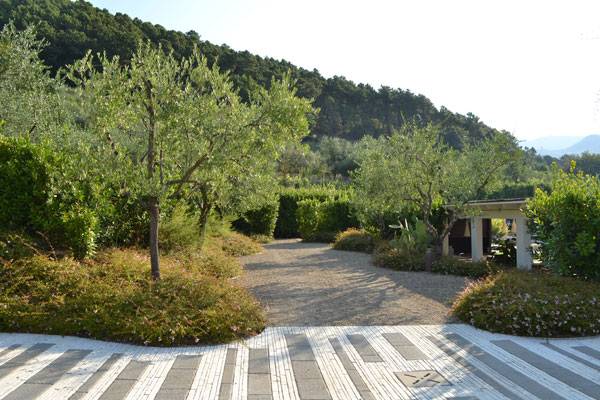
Photo credit: Andrea Simonetti and Giuseppe Lunardini
Dynamic Planting
In the rooms that are closer to the house and swimming pool, a softer, more colorful palette of plants was chosen as a way to invite people in and encourage them to linger around. Flowering shrubs like Roses, Oleander and Abelia mixed with perennial Agapanthus were chosen not only for their visual effect but also for their fragrance for these active rooms. Finally, to ensure that the landscape had the natural appearance Lunardini was going for, he also included a variety of grasses, perennials and native shrubs mixed with ornamental plants like Boxwoods and Yews.
The Outdoor Kitchen
In addition to his love of Porcinai, Lunardini also loves contemporary sculpture and always tries to include some sort of sculptural art in his designs. In this case, the outdoor kitchen becomes the art. Lunardini describes the kitchen by saying that, “The most designed area is obviously the outdoor kitchen with its squared CorTen planters and the pergola that continues to the existing portico. I placed it in harmony with this piece of landscape by using natural materials and by embracing it with vegetation.”
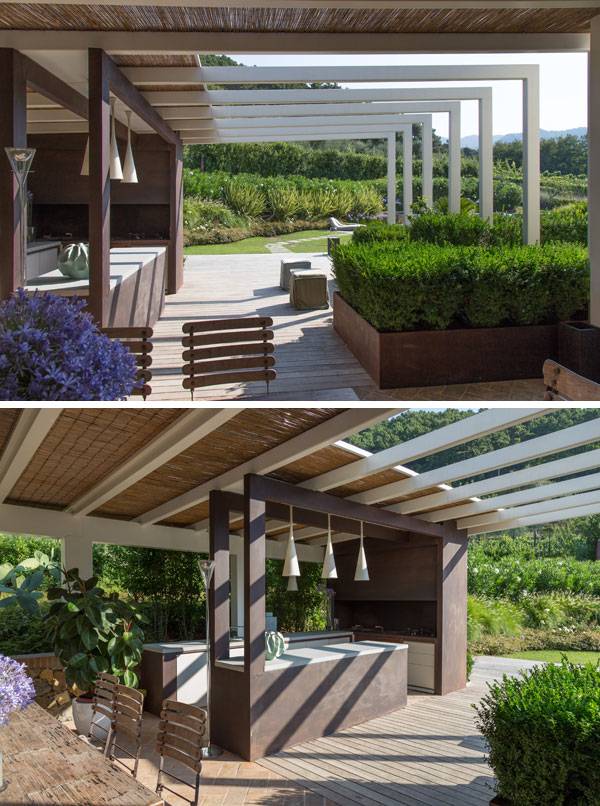
Photo credit: Andrea Simonetti and Giuseppe Lunardini
Making Good Use of CorTen Steel
The structural use of CorTen steel can also be found in the pedestrian gate, which is meant for the weather and develop the recognizable patina. This repetition of materials not only helps to unify the site but also provides a natural effect for the man-made structures.
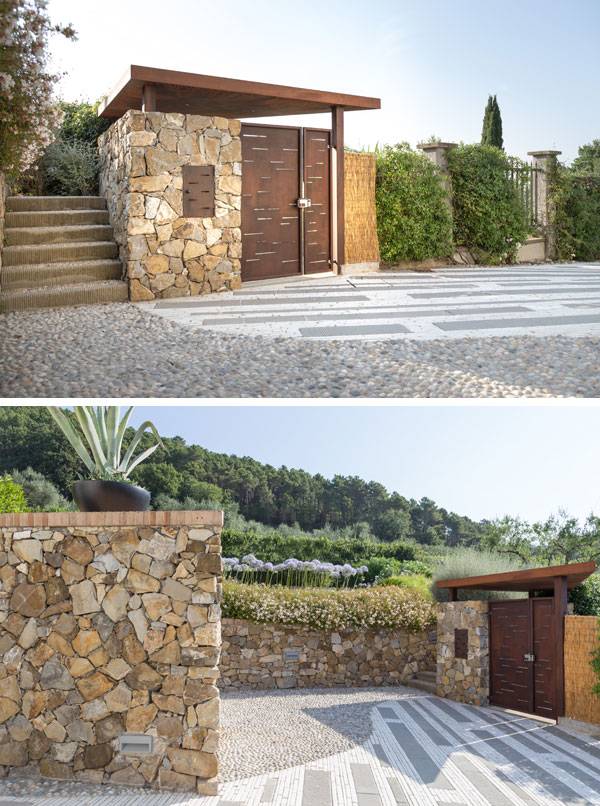
Photo credit: Andrea Simonetti and Giuseppe Lunardini
The Swimming Pool Area
The last room, the swimming pool area, is meant to be an artful representation of a lake situated in a valley. The combination of wood and stone is used to create a structural, yet natural body of water situated among the lush gardens.
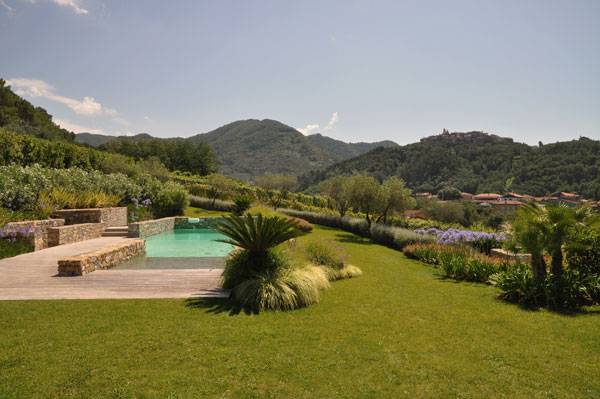
Photo credit: Andrea Simonetti and Giuseppe Lunardini
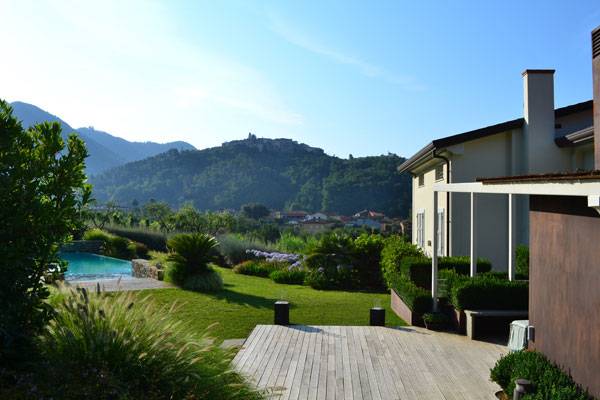
Photo credit: Andrea Simonetti and Giuseppe Lunardini
Using an Infinity Edge
The pool features an infinity edge that allows swimmers to enjoy the spectacular view of the gardens and beyond, while also allowing water to flow over to a gravel area where it is purified. Lunardini describes the voluminous bushes that surround the pool as creating “a perfect continuity with its territory.”
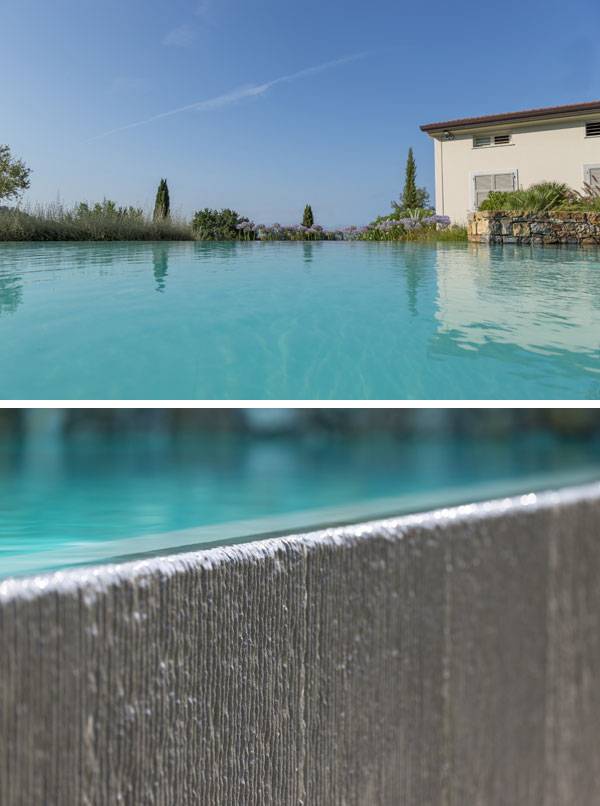
Photo credit: Andrea Simonetti and Giuseppe Lunardini
Full Project Credits For The ASLA Headquarters
Project: Contemporary Italian Garden – Private Residence Design: Giuseppe Lunardini Landscape Architecture Size: 6,200 square meters Location: Ortonovo (Liguria), Italy Firm: Giuseppe Lunardini Landscape Architecture – Lucca (LU) Project team: G. Lunardini, Landscape Architect; G. Sani, Architect; A.M. Varetti, Architect; D. Togneri, Surveyor Photographer: Andrea Simonetti and Giuseppe Lunardini Recommended Reading:
- Urban Design by Alex Krieger
- The Urban Design Handbook: Techniques and Working Methods (Second Edition) by Urban Design Associates
Article by Erin Tharp Return to Homepage
Published in Blog

