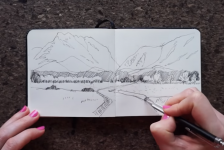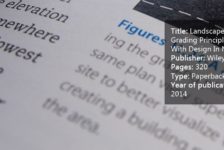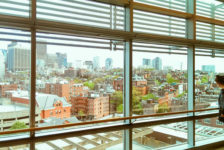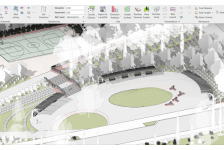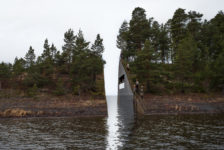Recently, as I have continued my search for full-time employment, I’ve forced myself to take another look at myself in terms of what I can do to improve my chances in the hyper-competitive job market of today. Without boring you with the full list, I’ll just say that I figured out a way to kill two birds with one stone.
Starting today, I am going to run my own design studios. I’m going to run it similar to how some of my MLA studios were. I have 6 weeks to go from site visit to presentation. The presentation style will vary with the project, from Competition Boards to small presentations for home owners. I will always assume an unlimited budget. If there is interest, I may ask readers to act as clients, giving the basic programmatic desires, etc. I’ll be making weekly progress blogs as the project continues, culminating with the posting of my presentation graphics. And lastly, if anyone desires, I encourage other to take part, and post your own progress blogs.
Project 1: Connecticut Residence
My first project is a private residence near the coast of Connecticut. I will be presenting the design here on May 13th. As it is a private residence it will consist of a few small boards, and maybe a simple powerpoint.
The owners are newlyweds who just purchased the house. They are fond of arts-and-crafts style design as well as elements of prairie and modern design. They don’t have any kids, but would like to have a couple in the future. They enjoy spending time outside, and would not mind a garden that would benefit from some basic attention. They are both ecologically minded people, and would like a plan designed with sustainability in mind.
The clients are happy with the front yard, which has a blue-stone walk leading to the porch. They also like the color from the large Japanese maple, and the Vinca that is the ground cover for much of the yard.
There is a grade change of about twelve feet from the front to the back yard, with the driveway on the north side of the house, and a Vinca planted slope on the south. The backyard has a small deck that the clients would like to redesign for small parties and a barbecue. There is a two car garage, along with paved room for two additional cars to be parked with no one being boxed in, which they would like to keep for entertaining, but they are not in need of most times.
Just over 100′ from the back of the garage is a small river. Along with the challenges this poses in terms of protected buffer zones, it also is an issue because it floods badly some years, sometimes jumping its banks at bend in the river from when it was a mill run, down a street, and behind the garage, at times dumping gravel for driveways along the way.
Neighbors downstream have yards that are mostly turf up to the river bank. Upstream there is a house that is in mediocre condition near the river bank, well within the 100′ buffer line. This yard has a wooded area along the river.
I’ll post the site analysis with rough topography soon, along with the first conceptual designs next week.
Published in Blog






