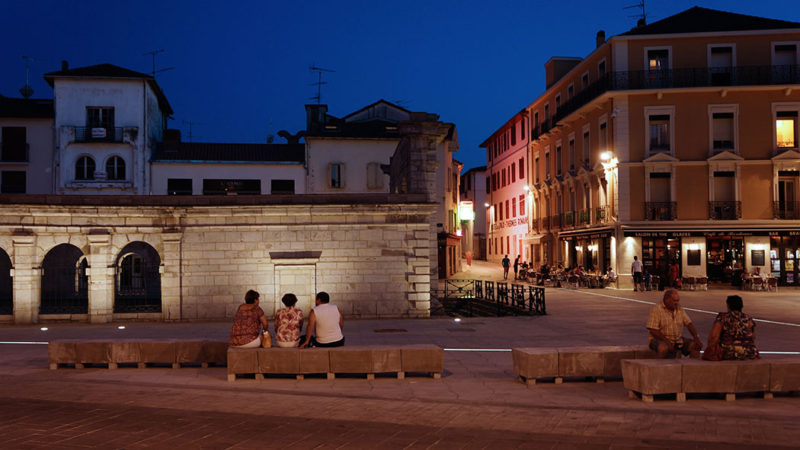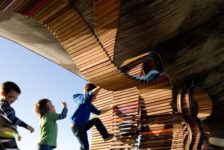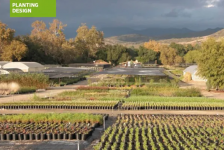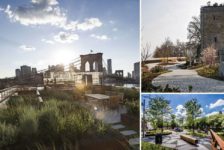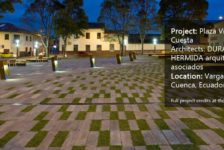Modern European cities are artfully woven fabrics that combine the past and present in breathtaking cityscapes, where historical buildings easily mix with more modern ones. Because of this, the design of open space in the historic center of a town requires great attention, since its mission is to highlight the historical context by using contemporary applications. In cities with remnants of many eras, the designer must decide what era will prevail in the center’s plan. Often, the material choices come from the built environment or the existing architecture as they originated from local sources. Many designers even dare to reuse existing materials from remnants of the city.
1. Keeping Things Minimal
When a project is built in a historical environment, it is important to remember the core around which the entire project unfolds. The space that results is essentially the area where visitors admire the sights of the city. The points of interest and the open space between them should be cohesive and work together.
By creating a design based on clean geometries and establishing paths through history using minimal palettes of materials and colors, it is possible to keep the interest on the historic center of the city. Mias Architects design of Banyoles old town center in Spain used travertine stone, a material which significant buildings, medieval houses, and monuments were constructed with. This movement seems to consolidate the essentials of the past with the adjacent urban space.
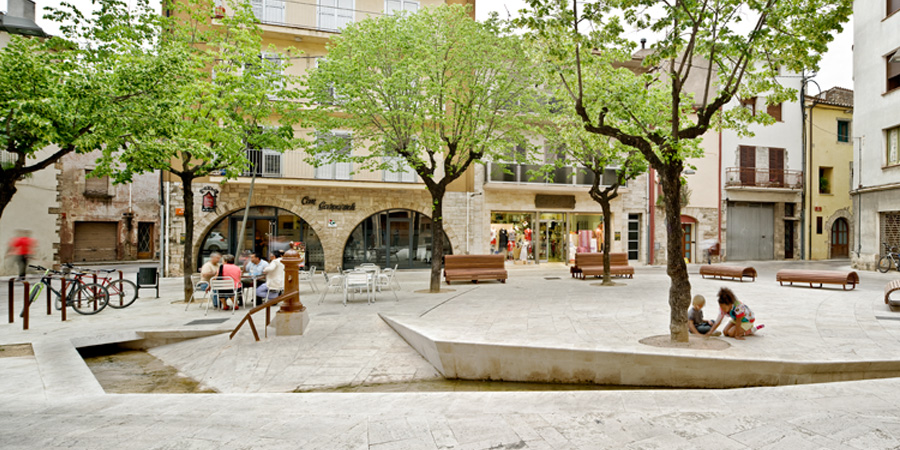
Image courtesy of Adrià Goula.
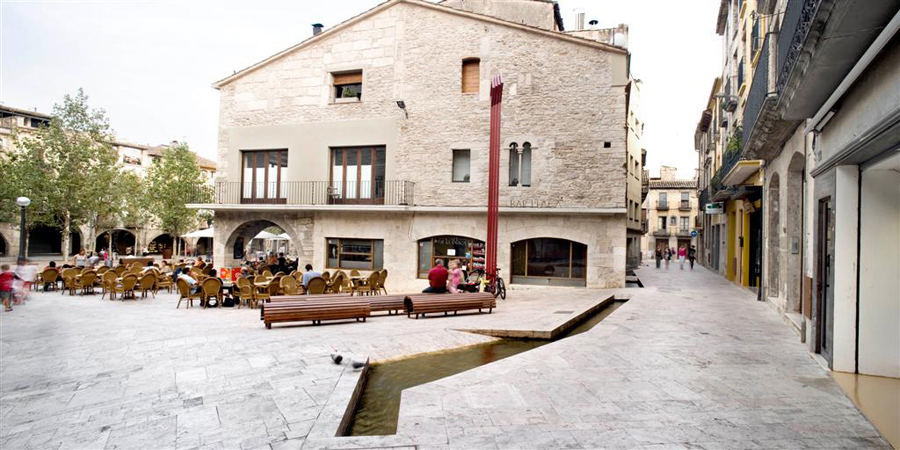
Image courtesy of Adrià Goula.
2. Creating Landmarks
Cities with historical backgrounds showcase important buildings and architectural elements from different periods of time. Therefore, the purpose of the design process should be to produce landmarks that complement these historical elements. The aim is to create points of interest around a space that will attach and bring them into dialogue with each other, even though they come from different eras.
A useful tip is to delve into the historical layers and find the one that you want to bring to the surface and use it as an accent to the design. The redesign of the surroundings of St. Remigius church in Borken, Germany was developed with the main idea of “church in the square.” As the surroundings of the church and the market opened, the two spaces came into dialogue.
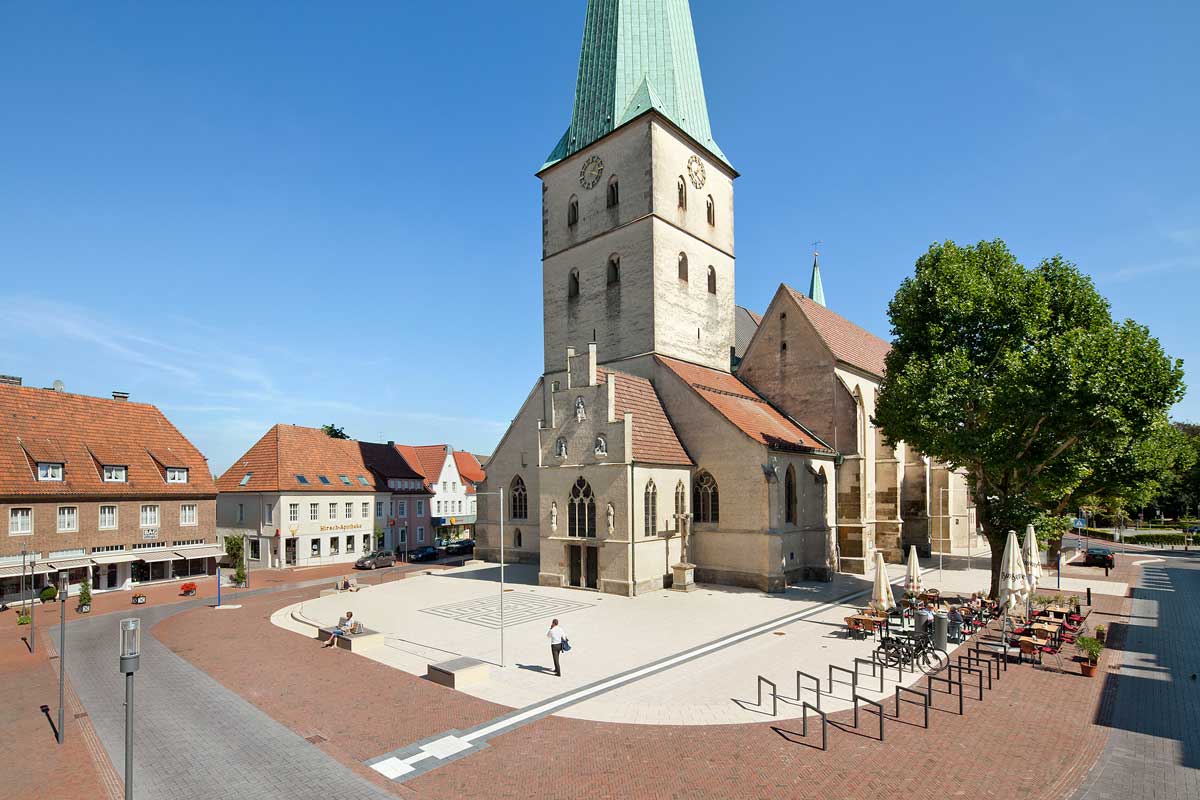
Image courtesy of Claudia Dreyße.
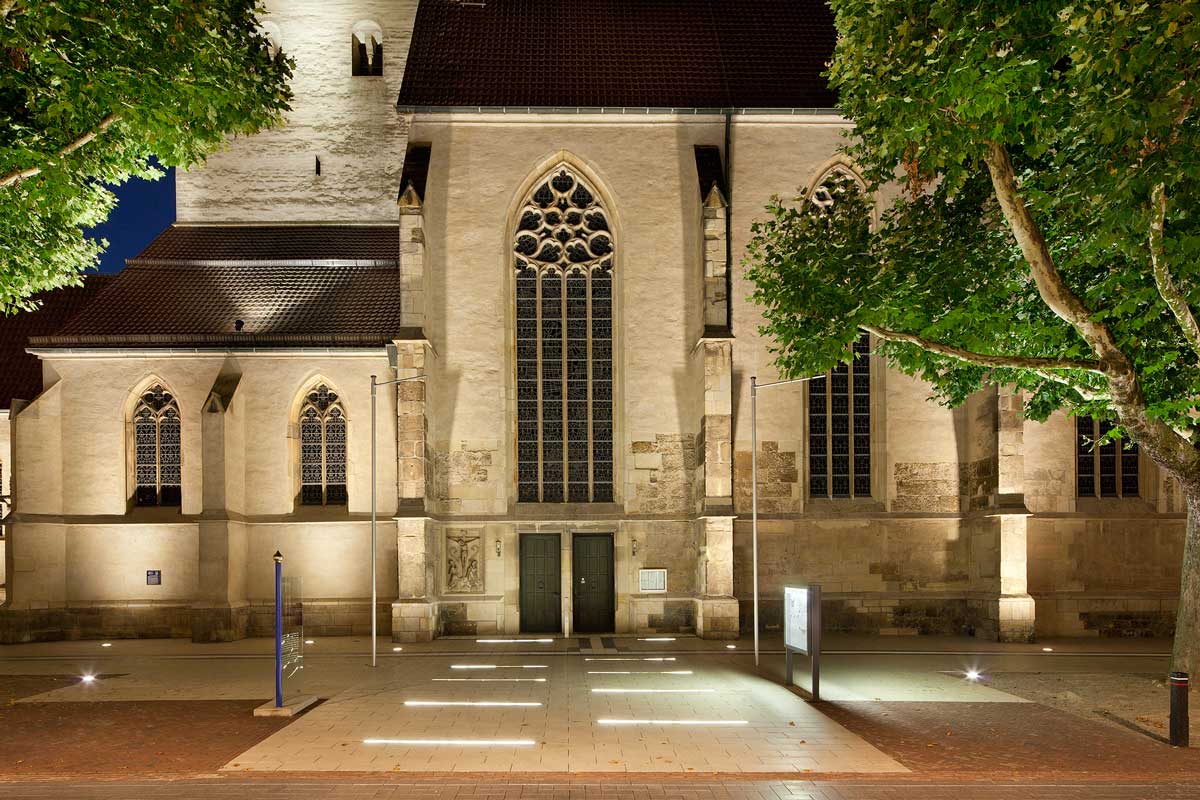
Image courtesy of Claudia Dreyße.
3. Walkways
One of the fundamental design factors of a revitalized city center plan is creating well-defined areas for both vehicular and pedestrian traffic. This is especially important in small towns with historical centers because the existence of vehicles has a severe impact on the unity of city centers, where pedestrian space is often infringed to meet vehicular needs.
A major consideration in these areas is to separate vehicles from pedestrians to create a more intimate experience for those on foot. A strong movement is to incorporate a traffic zone around the historical center and keep the inner area for pedestrians. As the historical center of Dax, France was losing its vitality, the authorities decided to redevelop the traffic system including more space for pedestrians. As the new design created a scheme of pedestrian zones, highlighting the renovation of the Fontaine Chaude Square, the center again became the heart of the city.
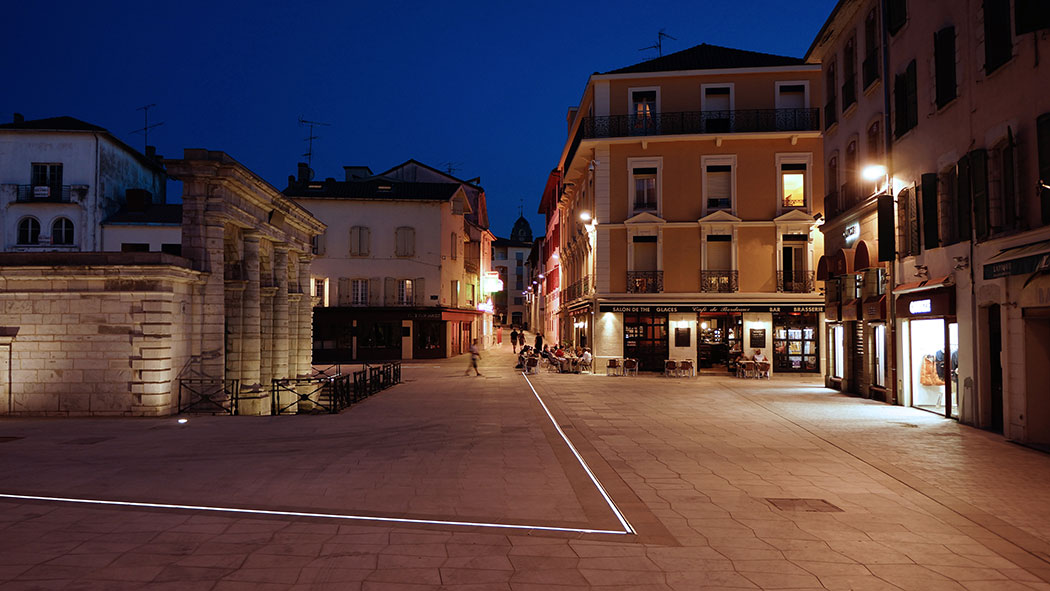
Image courtesy of OKRA.
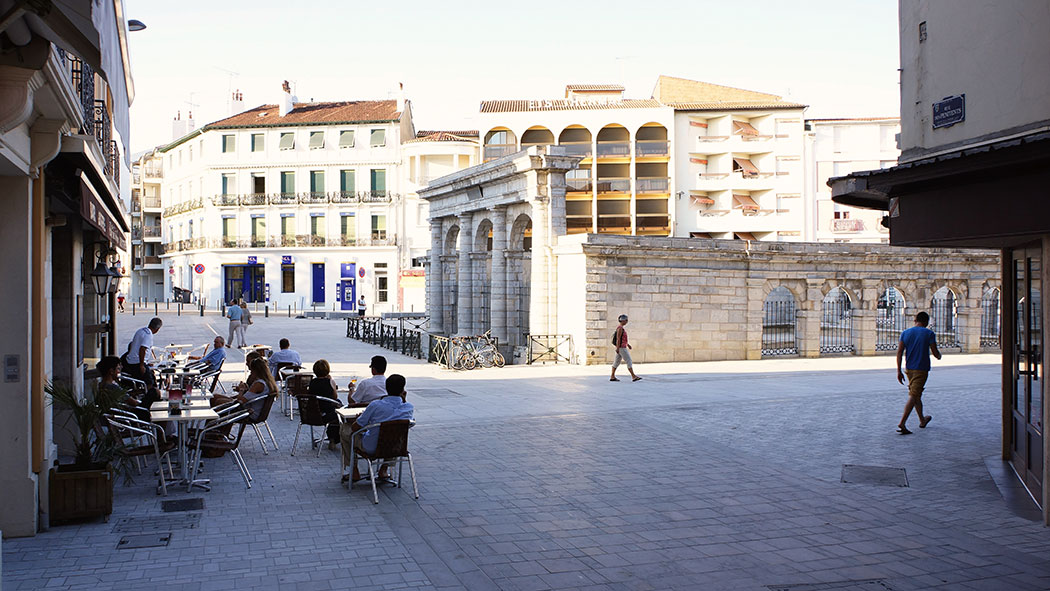
Image courtesy of OKRA.
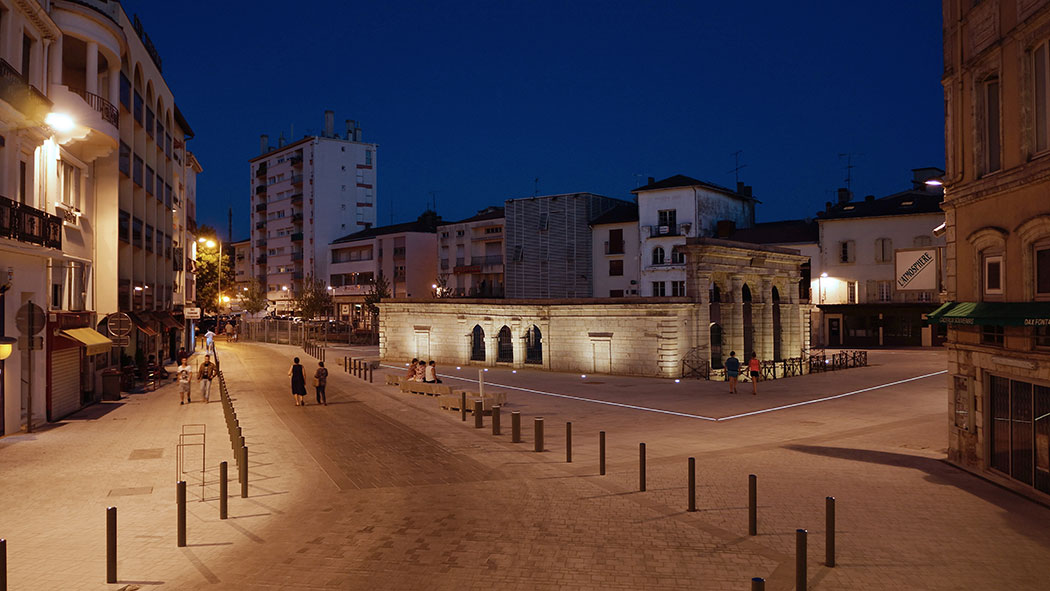
Image courtesy of OKRA.
4. Patterns
As mentioned above, it is best practice to design pedestrian zones, which makes the paving an important element of any proposal. Do not be afraid to reproduce patterns from earlier eras that can give reference to the history of the city. Even the way that the paving is positioned can reference previous eras.
In the renovation project of Schmalkalden, Germany’s old town, Zeitspu(e)ren, the designers represent the traces of the historic layers through complex paving patterns and ground interventions. Wild and smooth textures are used to give meaning to a significant era, even the historic pavers (sorted cobblestone), unearthed during archaeological excavations were reused on site.
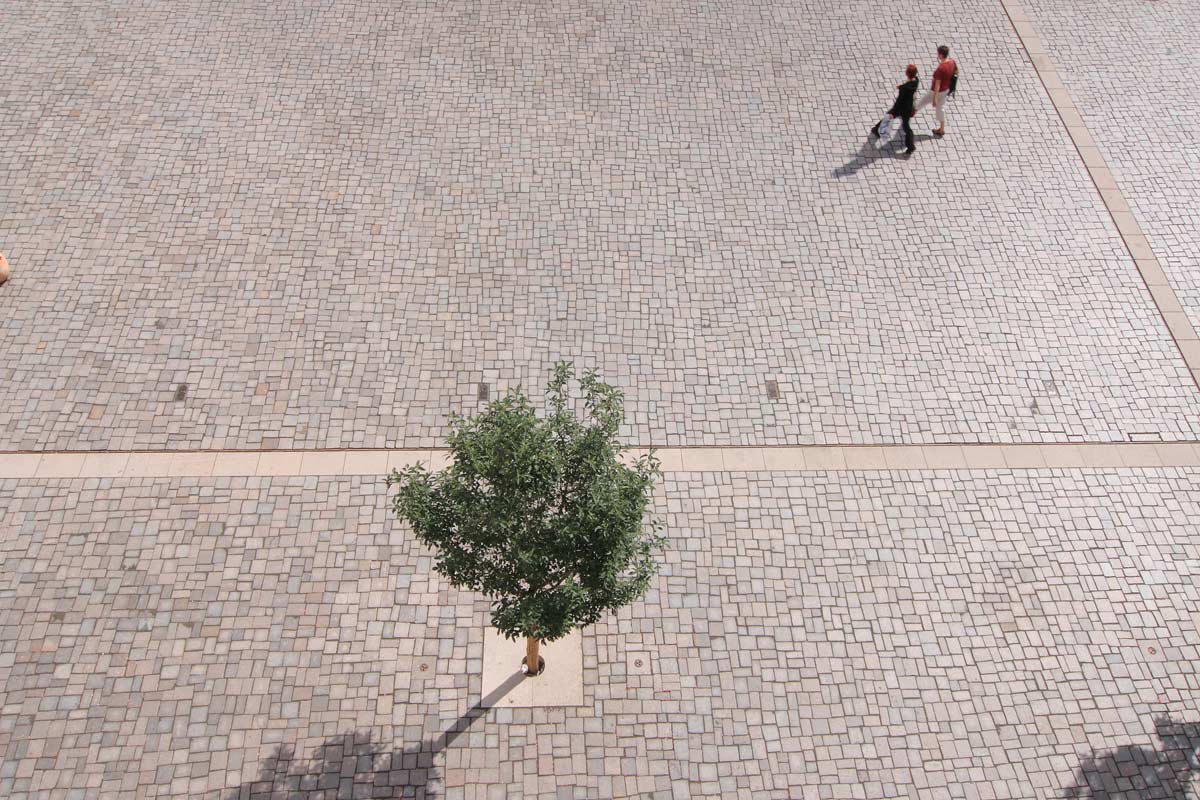
Image courtesy of Terra.nova.
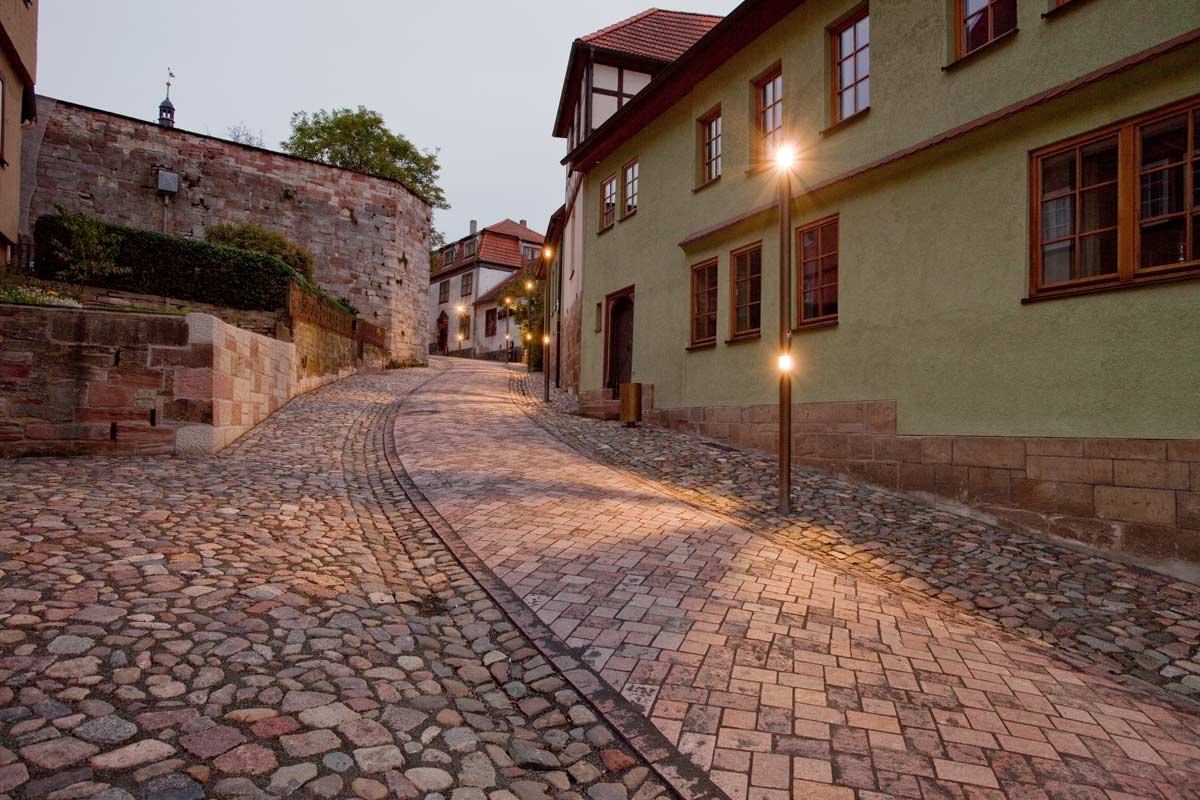
Image courtesy of Terra.nova.
5. Light and Water Features
No project will be successful without the proper lighting plan. Luminaries should be chosen and placed in such a way as to provide security and balance with materials and the overall design. The choice of lighting elements should highlight the architectural concepts and the design’s relationship with the old. Once again, minimalism is the solution. Try to remember that the correct lighting elements will complete the design and also make the project attractive at night.
The presence of water, in sections on the floor, or as a fountain, will give your project elegance. Water’s ability to reflect its surroundings can be used to create ‘frames’ around the city center, capturing the old features together with the new. In the Canal Square design project in Ireland, Canal Walk, which connects Castle grounds to the Square, became the project’s main features. As the whole area is pedestrianized, water channels and light strips create an alternative scene.
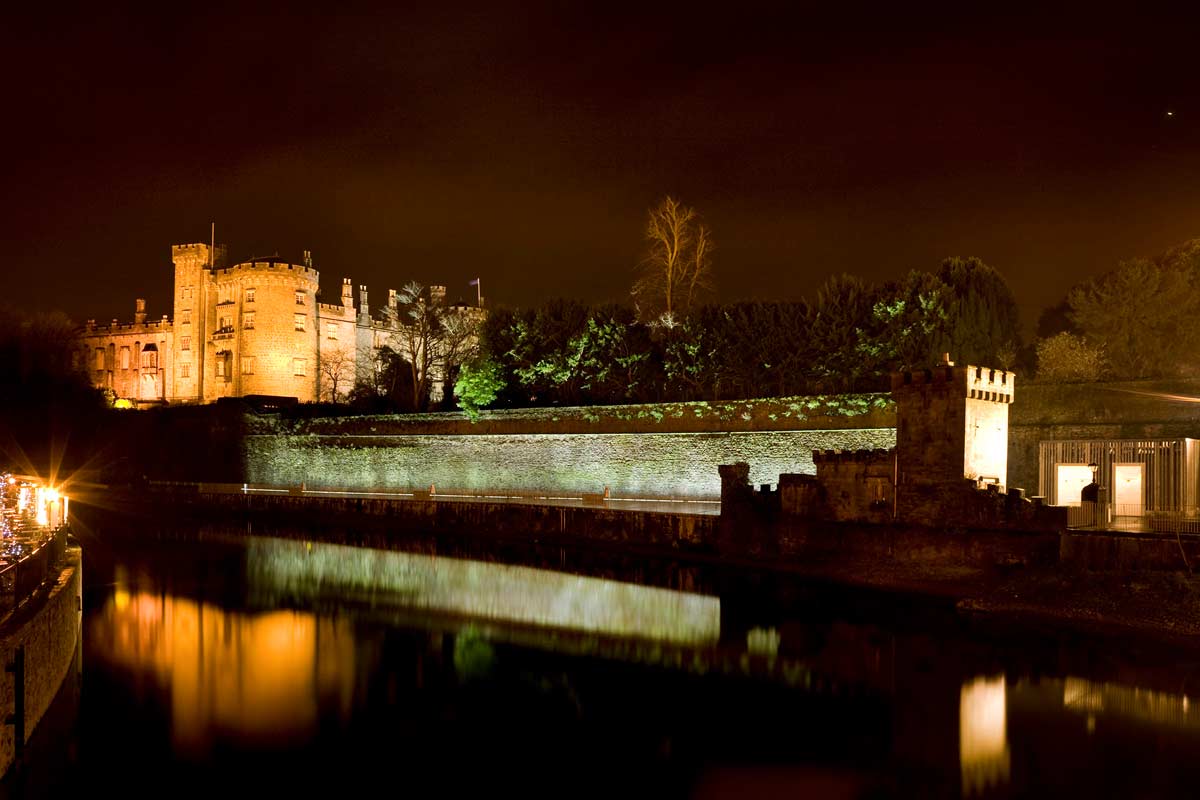
Image courtesy of Alice Clancy.
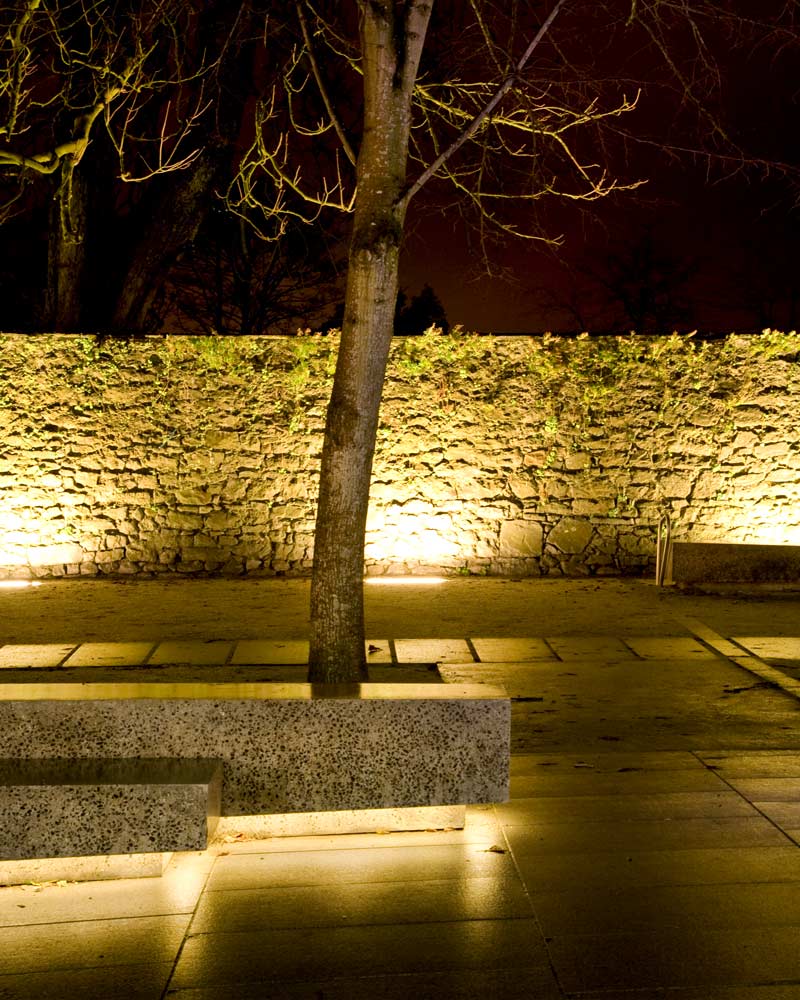
Image courtesy of Alice Clancy.
The refurbishment of an old town’s center is a great challenge for every designer. The urban space between the sights should be designed to be a place full of life throughout the day. It requires the proper selection of materials and careful design to produce an outcome that fits the city’s character.
Lead image courtesy of OKRA.
Published in Blog


