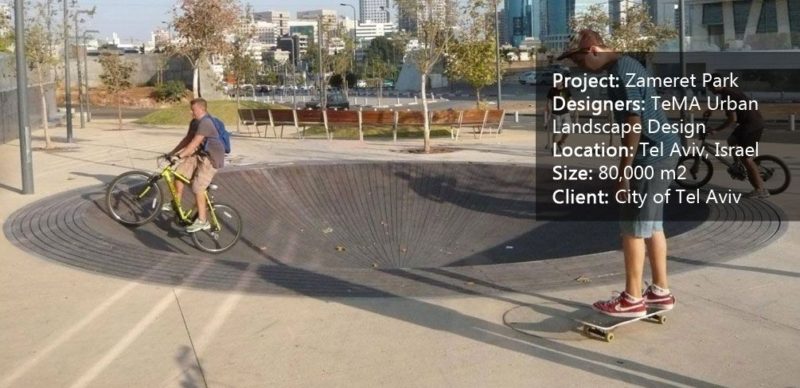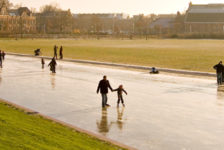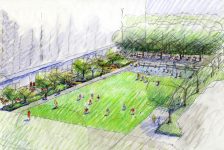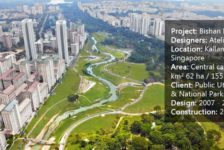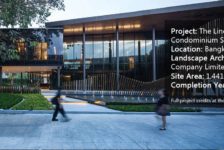Zameret Park, by TeMA Urban Landscape Design in Tel Aviv, Israel. Perhaps the first thing to capture your attention from our headline was the unfamiliar word Zameret. That Hebrew word, often used as a girl’s name, literally means tree top. If you are wondering about the relationship between the origin of the word Zameret and the park, you are about to read the riddle within the framework of this project. To tickle your fancy even more, here is the philosophy behind the park, revealed on the website of TeMA Urban Landscape Design: “We develop our projects with an underlying theme. The theme runs like a thread between various parts and layers of each project, thus enabling its comprehension beyond the aesthetic experience. The theme serves the different planning phases, allowing for a fruitful dialogue to take place within the design team, as well as with the client.”
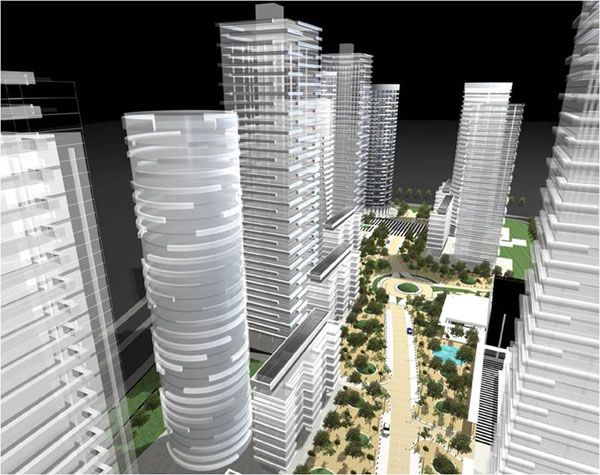
Zameret Park. Image courtesy of TeMA Urban Landscape Design
Zameret Park
That underlying theme has given character and distinction to Zameret Park, the landscape jewel of the Zameret neighborhood in Tel Aviv, Israel. The prime design concept covers the understanding that the newly built environment of the neighborhood should be strengthened and enriched. And naturally, the best possible way to achieve that effect is through excellently designed landscape architecture.
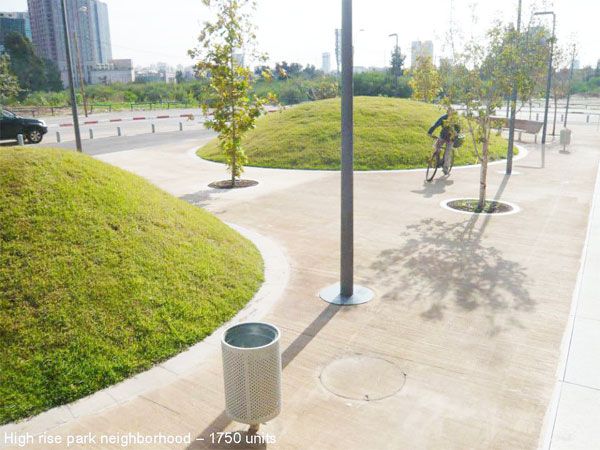
Zameret Park. Image courtesy of TeMA Urban Landscape Design
- Kiryat Sefer Park, Tel Aviv, Israel by Ram Eisenberg
- Elegant Square Sets the Stage for University Students
- How Did Tel Aviv Port Become the Best Design in Europe? Find Out
The luxurious buildings in the Zameret neighborhood consist of 14 skyscrapers, a small shopping mall with an adjacent office tower, and a future school. In order to design landscaping highlighting the luxurious nature of the architecture, TeMA created an elegant, exquisite solution, which beyond all question has fulfilled that aim.
The “Green River” Concept of Zameret Park
The graceful landscape design relies on a linear landscape core, planted with a diversity of native trees that cast shade on stylized grass mountains. Thus, a “green river” is formed, which mainly serves as a connection to both the pedestrian and underground parking entrances to each of the 14 high-rise buildings.
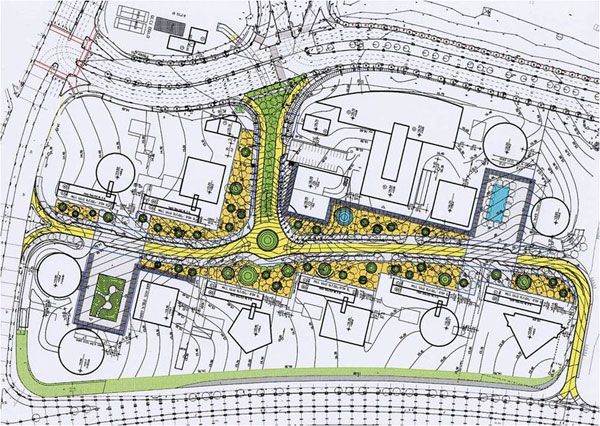
The masterplan of Zameret Park. Image courtesy of TeMA Urban Landscape Design
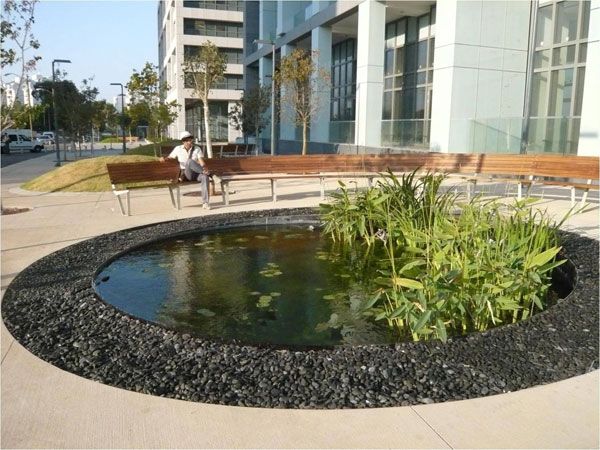
Zameret Park. Image courtesy of TeMA Urban Landscape Design
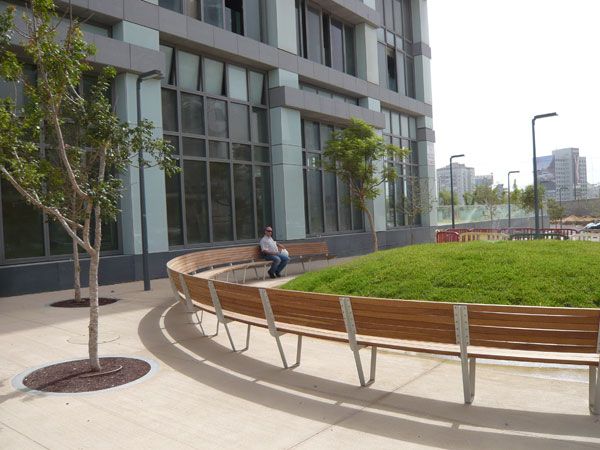
Zameret Park. Image courtesy of TeMA Urban Landscape Design
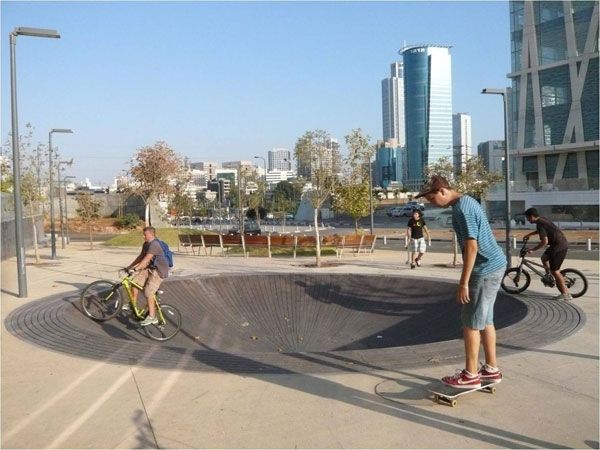
Zameret Park. Image courtesy of TeMA Urban Landscape Design
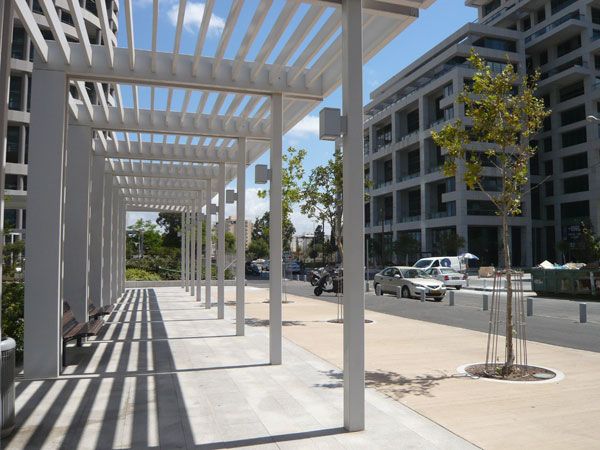
Zameret Park. Image courtesy of TeMA Urban Landscape Design
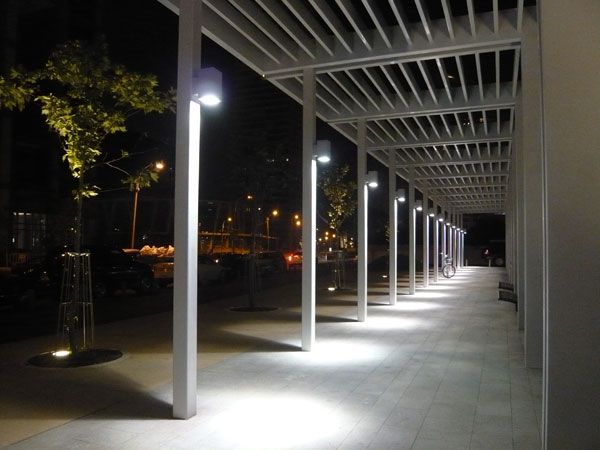
Zameret Park. Image courtesy of TeMA Urban Landscape Design
- Design with Nature by Ian L. McHarg
- Meadows by Design: Creating a Natural Alternative to the Traditional Lawn by John Greenlee
Article by Velislava Valcheva Return to Homepage
Published in Blog


