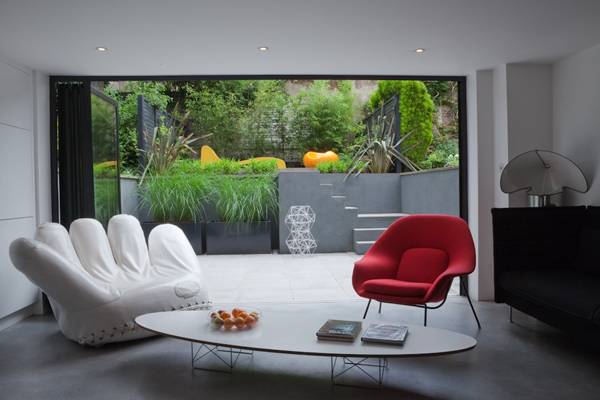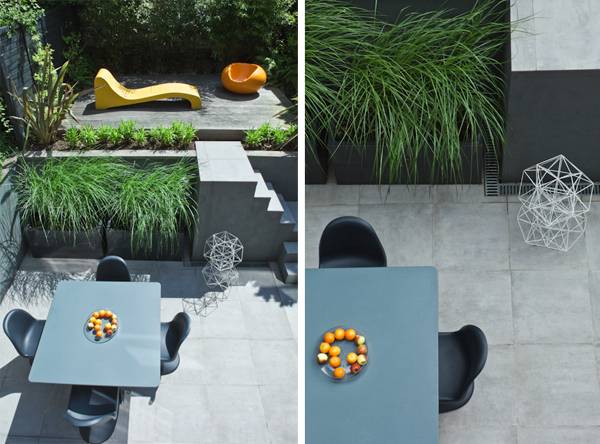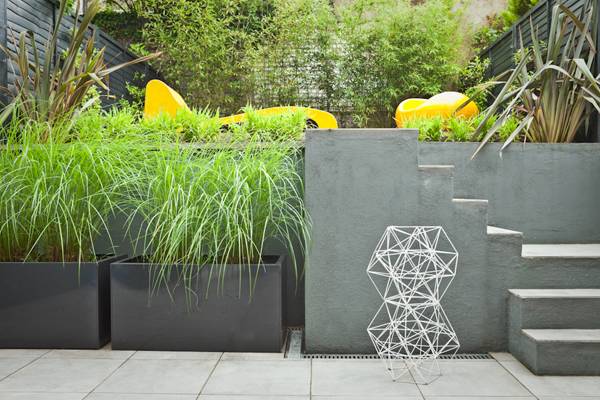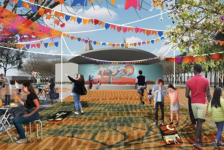Modular create stylish terraced garden in London. Modular’s team was asked to redesign an outdoor living space in the charming neighborhood of Highgate in the north of London. The small 6-by-9-meter plot in the back garden was in need of a makeover. The main feature of the redesigned Highgate Garden consists of two flat terraces connected by a seven-step concrete staircase. The space had two separate but equal areas in the rectangular plot, but there wasn´t a really nice place where all the family could stay together. One positive point: The living room opens onto the garden through a folding glass door. On the negative side, the plot is surrounded on the three remaining sides by tall stone walls, so if somebody looked at the garden from the living room, the first and main things they saw were walls.
Creating different atmospheres Using the two terraces to create two separate areas in a small garden was the key. The lower terrace was designed to look similar to the living room, while the upper platform was a more independent space. In the first terrace, we find a hard floor and no vegetation, allowing the family to put furniture there or take a table and chairs out from the living room and have a really nice dining area in summer. Seven steps up, and the family can enjoy a relaxing, hard wooden surface with green plants around. As you probably have noticed, there is also a kind of gradient in terms of getting an outside natural space coming from a domestic space. Outdoor-indoor connections The designers tried to take advantage of the living room’s position, opening onto the garden, to create the sensation of bigger spaces in this narrow plot. The strategy is about getting a similar visual style in both outdoor and indoor space. The team worked in three ways to unify them: materials, colors, and furniture. In this case, we find gray ceramic tiles in the garden and concrete flooring inside, so we see them as only one surface in terms of color and general appearance. The containing wall and the staircase were painted in the same shade of gray, which gives us the impression that the lower level of the garden is an extended area of the living room. All the furniture is joyful and simple, whether you are in any of the garden´s platforms or if you are inside the home. You can see how the color of the outside furniture has been carefully chosen in a warm yellow to connect with the red interior armchair. Planting style The vegetation surrounds the wooden platform instead of being in a central position, so the space is optimized as much as possible and, at the same time, it creates a subtle separation between the two terraces. Here there are low, green plants such as bamboos and grasses in an informal style. They also soften the image of the concrete walls, which become well-integrated elements in the garden. Highgate Garden creates a great connection between outside and indoor space, and it has been carefully designed as a timeless place. But the best point is how a small, low-maintenance garden can exceed all of our expectations. Recommended reading: Royal Horticultural Society Small Garden Handbook: Making the Most of Your Outdoor Space by Andrew Wilson Big Ideas for Small Gardens: Featuring Dave Egbert’s Garden Notebook by Dave Egbert Article written by Elisa García Published in BlogLogin
Lost Password
Register
If this is your first time on the new site, please click "Forgot your password?". Follow the steps to reset your password. It may be the same as your old one.













