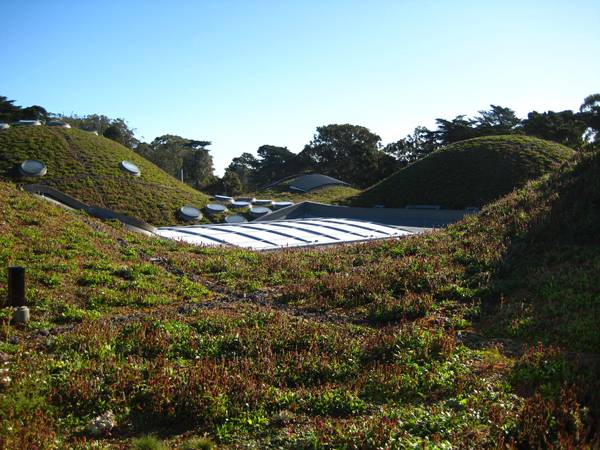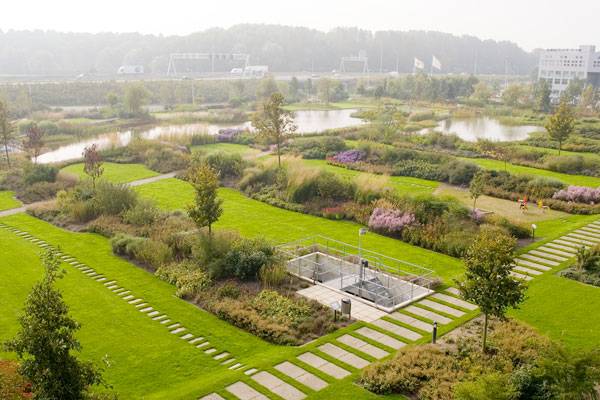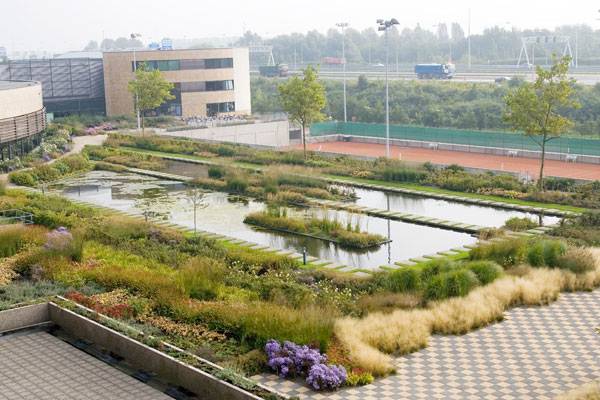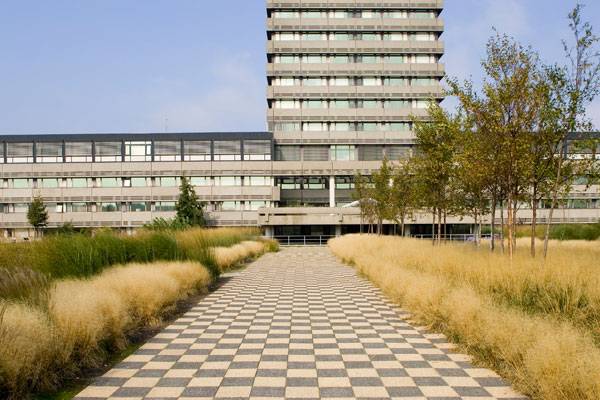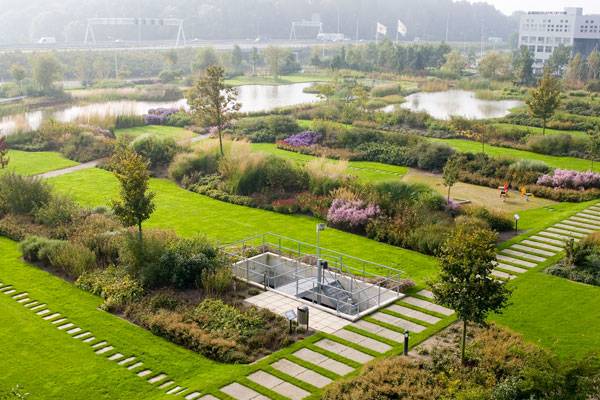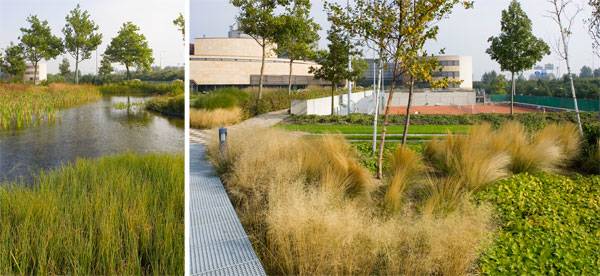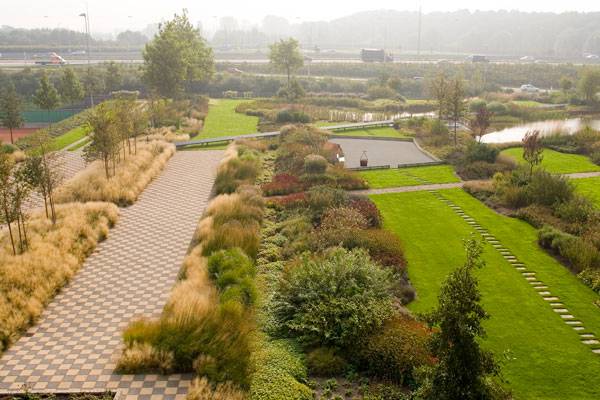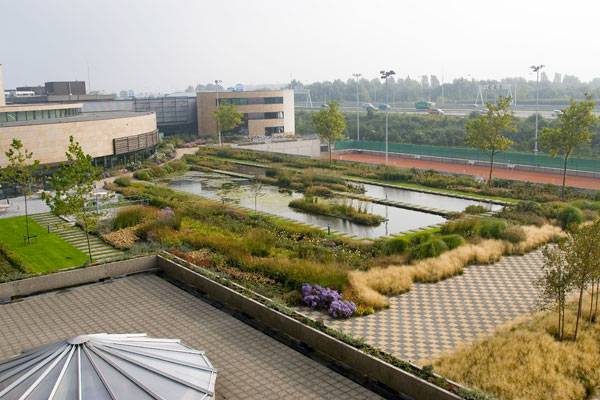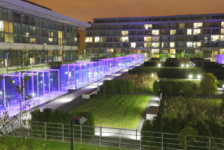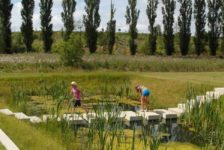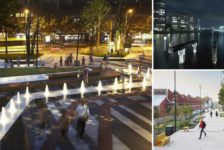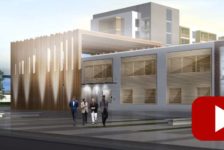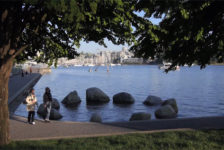DM2 Housing Project by OODA architects. In historic downtown Porto, Portugal, buildings are protected to retain the strong character of the area. OODA architects have undertaken the sensitive renovation of D. Manuel II (DM2), reinvigorating the building and incorporating a patio that is part stylish green roof, part car park. The building has been restored from commercial use to its original purpose as a residential building, albeit now providing 17 residences instead of the one it was initially built for in the 19th century. In close proximity to the city’s the universities, hospitals, nightlife, and arts district, DM2 is being repositioned for a younger market. Compact living spaces and the use of some cheaper materials on the inside reflect this, but don’t be mistaken – the architects have added unique quirks throughout to make the building interesting and stylish.
Weaving the Pattern of History A traditional dichromatic pattern is stylish and functional, linking the exterior spaces and facades to the interior. To the rear of the building and above one of the units is a patio space intended entirely for parking cars. The patio comprises triangles of grass and sod, repeating the pattern of the tiles on the building’s facade. These triangles will support the weight of vehicles and allow rainwater to penetrate into the ground, slowing down its transition to sewers — important in the face of climate change. The footfall and traffic from the car use should keep the grass at a low level, requiring little maintenance. Does this design meet the design brief? A couple of small private courtyards and balconies provide the only recreational outdoor spaces and allow ample light into the building. But with the 17 units comes no communal space, certainly none outside. Is that OK? If aimed at students and young people, is there a need for all of the exterior space to be a car park? It’s a shame there couldn’t be more of a garden for residents to enjoy, with native plants that would also encourage more wildlife and provide a place for the building’s residents to venture outside and interact with their neighbors. Related Articles:- Why Grass Belongs on Your Roof and Not Just in Your Garden
- Extensive Green Roofs: The Essential Guide
- Why Should You Have a Grass Roof?
The first thing I noticed in the architect’s plans is the suggestion that there is a large tree in the car park area, but in the completed photographs it is evident that this tree is actually on a neighboring property.
In the hot, dense area of inner city Porto, increasing tree cover would have a huge environmental and economic benefit. Perhaps the designers could have facilitated a more flexible use of space so that residents could interchange the space’s function between car parking and communal outdoor space? Aesthetic and practical, but neither multifunctional nor too imaginative, the roof at DM2 demonstrates that green space can be part of a sensitive redevelopment of historic architecture in our cities, but also highlights the need for landscape architects to be part of a design team as well as architects to ensure that the quality of that green space lives up to its full potential. Recommended Reading:- Planting Green Roofs and Living Walls by Nigel Dunnett
- The Professional Design Guide to Green Roofs by Lisa Lee Benjamin
Article written by Simon Vive Return to Homepage
Published in Blog


