Quezon Daycare Center, by Yuusuke Karasawa Architects, Quezon, Republic of the Philippines. Besides being the largest and most populous city in the Republic of the Philippines, Quezon is known for its many cultural and historical sights and landmarks. Included in the territory of Quezon are 272 city government-owned daycare centers. For one of them, architect Yuusuke Karasawa made a modern, multifunctional project that will completely improve the quality of people’s life. Construction of the Karasawa project in the city northeast of Manila is planned for 2015.
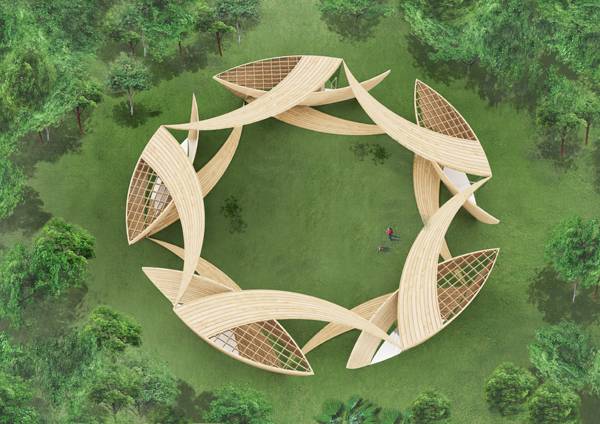
Credit: Yuusuke Karasawa Architects
In terms of daycare centers what makes this so special?
Besides the multi functionality and design, the Quezon daycare center is special because the architect has created a unique network that will connect people in their daily activities and encourage communication. In addition to providing care for children, the center also was designed to host various public and private events.
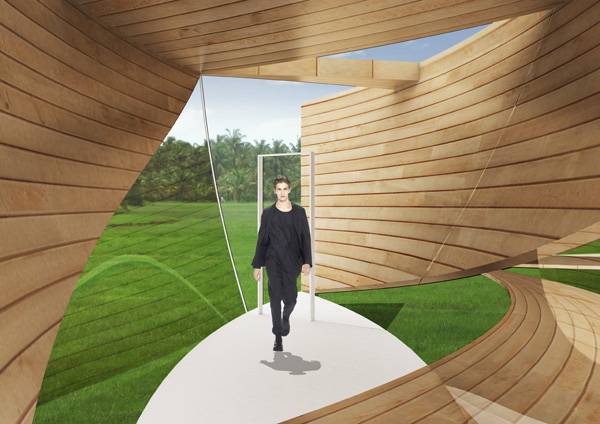
Credit: Yuusuke Karasawa Architects
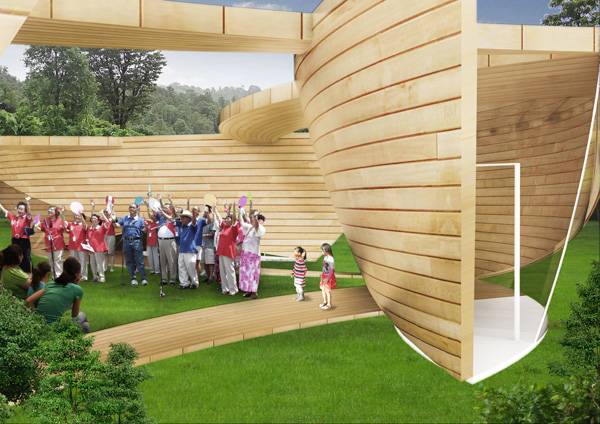
Credit: Yuusuke Karasawa Architects
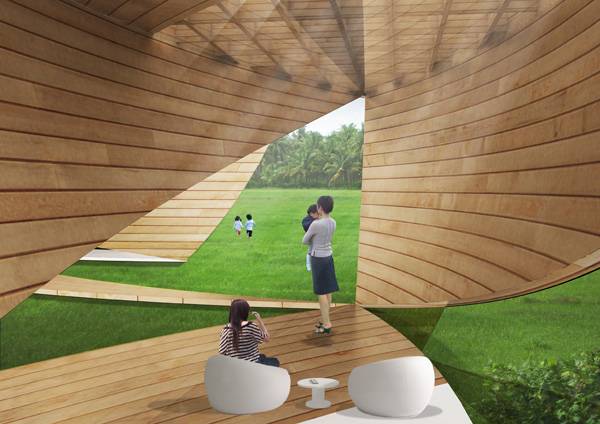
Credit: Yuusuke Karasawa Architects
The Future of Multipurpose Daycare Centers
Designing a multipurpose space nowadays is a real challenge, because you need to create places that combine different functions in one space while keeping in mind how the space will affect the quality of life of the people who live with the design each day. Related Articles:
- Exceptional Ecological Park Reconnects Children With Nature
- How to Grow a School Garden – Book Review
- Crown Sky Garden Inspires Healing
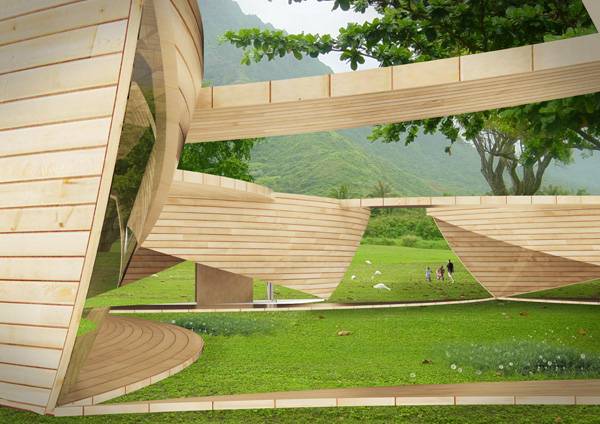
Credit: Yuusuke Karasawa Architects
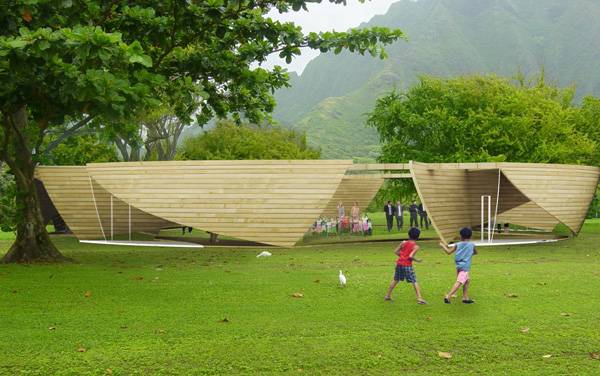
Credit: Yuusuke Karasawa Architects
- Playground Design (Architecture in Focus) by Michelle Galindo
- The Science of Play: How to Build Playgrounds That Enhance Children’s Development by Susan G. Solomon
Article by Amela Djurakovac Return to Homepage
Published in Blog


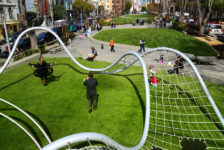
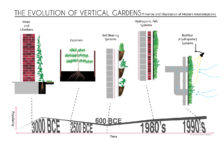

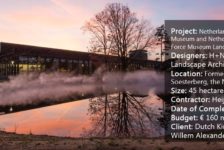
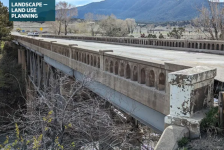
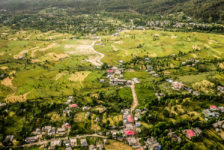
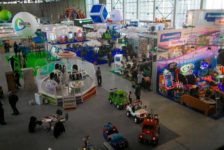
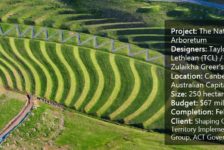
Pingback: Landscapes For Daycare - Biciconga