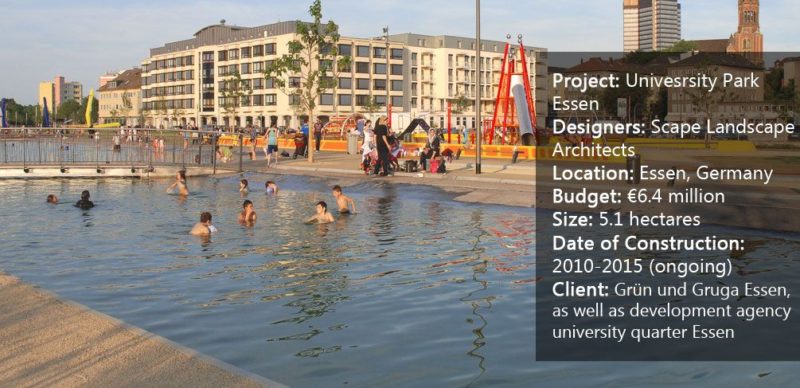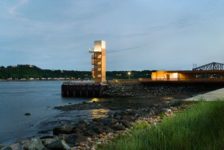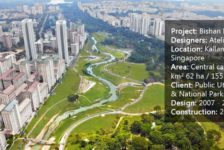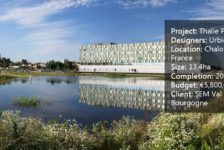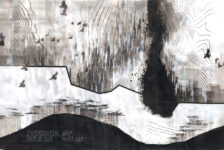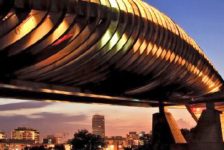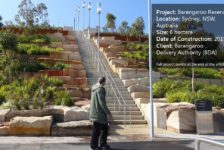University Park Essen, by Scape Landscape Architects, in Essen, Germany. University Park, designed by Scapes Landscape Architects, is an open space adjacent to the University of Duisburg-Essen, lying within easy reach of the campus, the city center, and Limbecker Square shopping mall. Not long ago, it was an urban wasteland. How could a disused railway site near the heart of Essen be transformed into a usable public space? This was the question the landscape architects had to answer when designing the park. The chosen design retains much of the existing layout and reflects the history of the site. The choice of material and the shape of the physical elements were inspired by the site’s history as a residential quarter for Krupps foundry workers. Three phases of the park have been completed and are open to the public. The fourth and final phase is due to be completed later this year.
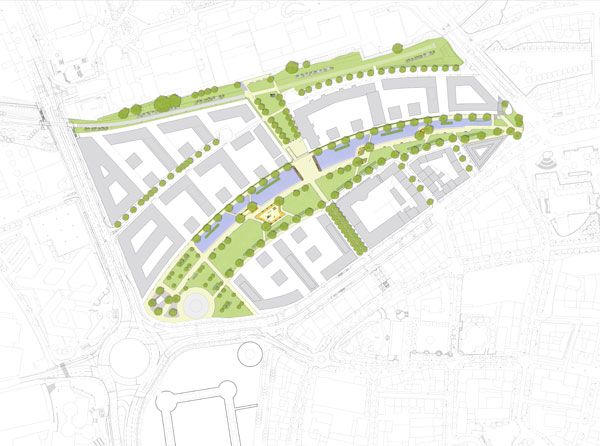
University Park Essen Site Plan. Image courtesy of Scape Landscape Architects
University Park Essen
A Unique Design Strategy Based on the History of the Site At the turn of the last century, Essen-based Krupp was the largest company in Europe and famous for its steel production. Since the site has historical associations with the foundry, the designers used shapes inspired by foundry technology, including chamfers and non-right angle corners. Hence, elements from paths to street furniture, lawns to water basins, all display a uniformity of shape.
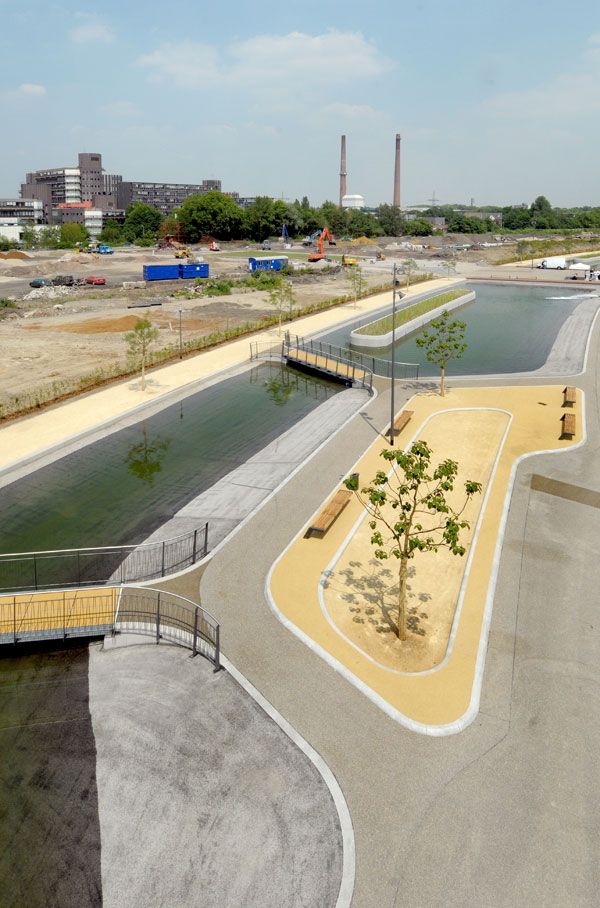
University Park Essen. Photo credit: Matthias Funk, Rainer Sachse, Düsseldorf
The elevated pathways are built with mastic asphalt and the promenades are in turn elevated above the narrower paths, giving the impression that the whole park is one homogenous iron element. Through the repetition of shapes and materials, the character of the old foundry lives in the new park. The park’s design is also inspired by nature, which is mimicked in many places, evoking the feeling of natural countryside.
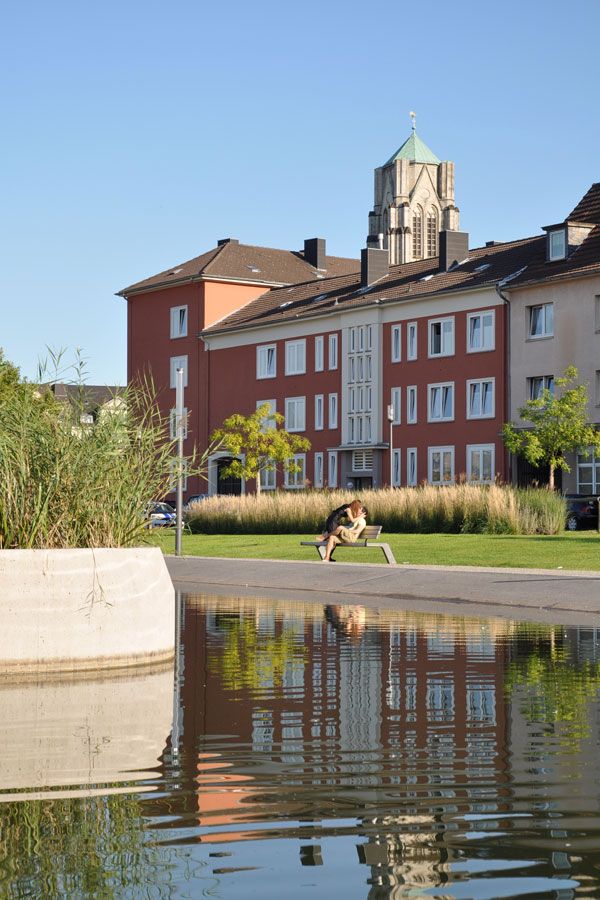
University Park Essen. Photo credit: Matthias Funk, Rainer Sachse, Düsseldorf
The park is narrow and the surrounding buildings accentuate the narrow feeling. Being in the inner city, the park is expected to be intensely used by residents and other pedestrians. A spacious central promenade bisects the park, passing several specialized locations at various points along the path. Secondary paths radiate from the promenade to the park edges.
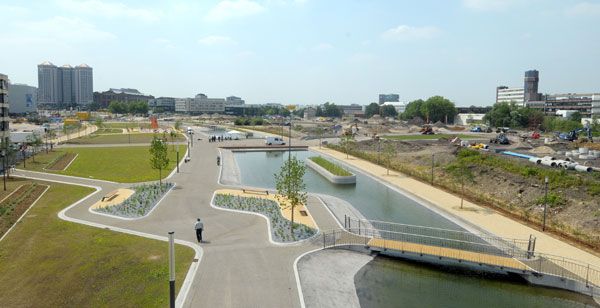
University Park Essen. Photo credit: Matthias Funk, Rainer Sachse, Düsseldorf
The park has been divided into smaller human-scale spaces, or specialized “places” that are dedicated to particular recreational pursuits or uses. A multifunctional main event area is located at the intersection of the major pathways. At one entrance to the park is a grove of ornamental fruit trees. A little further along is a place known as Play Park that is dedicated to games and sunbathing. Next is Garden Park, which includes lawns and ponds and is suitable for quiet recreation. Beside another entrance is Park Lounge, an attractive place for reading under the trees.
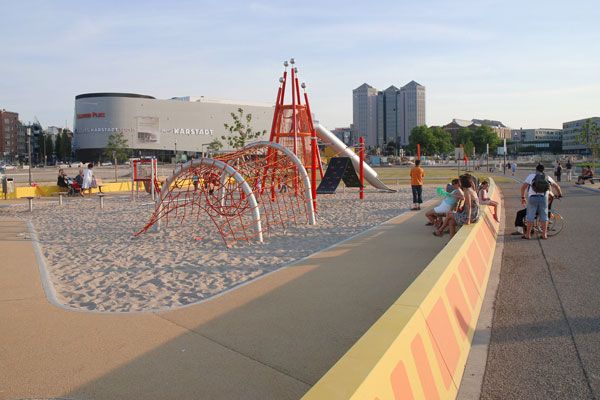
University Park Essen. Photo credit: Matthias Funk, Rainer Sachse, Düsseldorf
Rainwater from the site is contaminated and is not used for the ponds. Instead, water from surrounding areas is channeled into the central pond, where it is purified mechanically through an underground filter and biologically through the use of water-loving plants. Excess water is discharged into an adjacent creek.
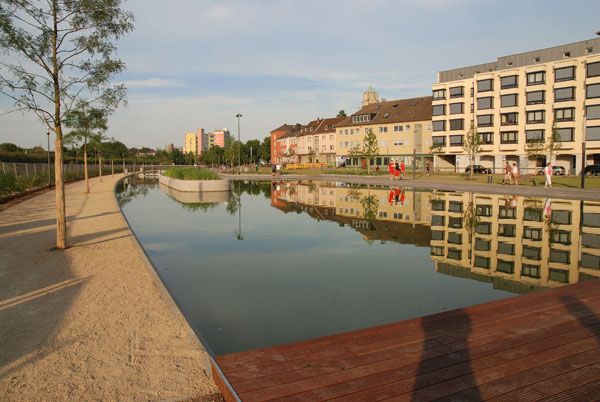
University Park Essen. Photo credit: Matthias Funk, Rainer Sachse, Düsseldorf
Plants are selected for character, to give the illusion of space, and for ease of maintenance. Shrubs are avoided for security reasons. Existing Sycamore (
Acer pseudoplatanus) trees mark the entrance near Berliner Square. A grove of ornamental fruit trees lies immediately to the west. Outer rows are planted in Japanese style. Trees lining the promenade include Magnolia, the Empress Tree (
Paulownia tomentosa), American Sweetgum (
Liquidambar styraciflua), and the Indian Bean Tree (
Catalpa speciosa). Red Maples (
Acer rubrum) line the avenues of the University Downtown axis.
Related Articles:
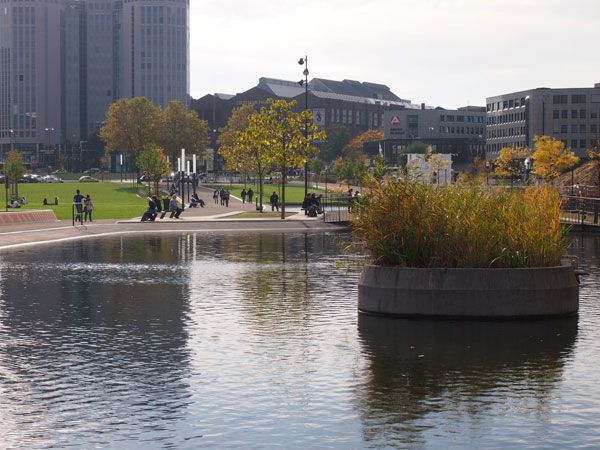
University Park Essen. Photo credit: Matthias Funk, Rainer Sachse, Düsseldorf
Water-purification basins dominate the northern end and are planted with marsh reeds and irises. The southern boundary is edged with grasses and shrubs. A part of the central promenade is lined with perennials and bulbs.
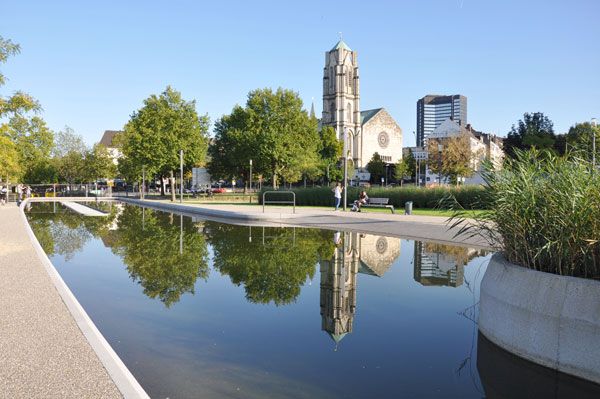
University Park Essen. Photo credit: Matthias Funk, Rainer Sachse, Düsseldorf
Due to its location, the park is well trafficked even at night. The central promenade is brightly lit. Lighting provides security, but is not too obtrusive because of the presence of residential areas nearby. Secondary paths are darker yet adequately lit. Each place along the promenade is illuminated with angled spotlights to provide a stage-like atmosphere.
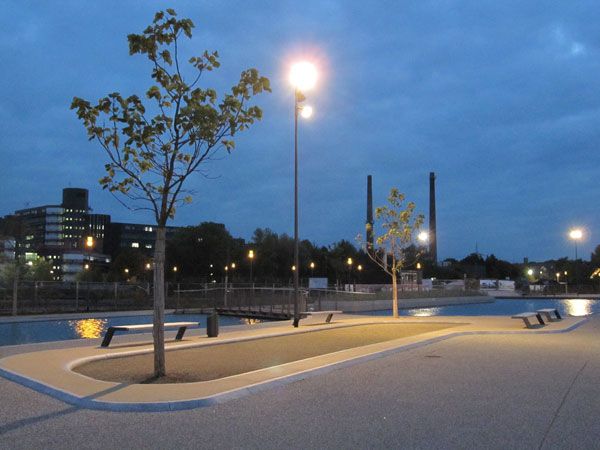
University Park Essen. Photo credit: Matthias Funk, Rainer Sachse, Düsseldorf
University Park is an excellent example of how a former urban wasteland can be given a new lease on life as a public space with many uses, both functional and recreational. The design and rebirth of the site reflect the philosophy of Scapes. According to the firm, today’s landscape architecture goes beyond mere planting around buildings.
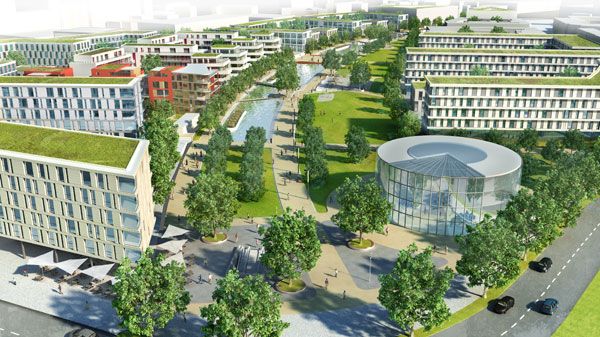
University Park Essen. Image courtesy of Scape Landscape Architects
Through the design of public open spaces, landscape architects are called to play a fundamental role in improving the quality of life of city dwellers. It is indeed possible to design high-quality landscapes with a relatively small use of resources. The firm advocates innovative and ecological construction methods and uses high-tech, three-dimensional modeling to enable a clearer visualization of the end result.
Recommended Reading:
Article by Gerard de Silva
Designers: Matthias Funk; staff: Sandra Belana, Kerstin Gehring, Jan Heimann, Sven Herrmann, Christian Marx, Johannes Middendorf, Bernd Nengel, Katharina Schuberth, Kai Spurling, Alexander Stark, Doron Stern, Ariane Wendt
Return to Homepage
Published in Blog












