One Central Park, by ASPECT | OCULUS, in Sydney, Australia. One Central Park is an urban infill redevelopment in Sydney, Australia. Two mixed-use towers composed of residential, commercial, and retail units stand on the former Carlton and United Brewery site. The walls were designed by French artist and botanist Patrick Blanc. The award-winning planting design was done by ASPECT | OCULUS and uses 250 species of native Australian plants. The plants were carefully selected using scientific modeling techniques. To the north lies Sydney’s skyline and spectacular harbor; to the south many of the city’s sprawling suburbs. The towers, bordered by Broadway and Abercrombie streets in Chippendale, stand between Sydney’s central business district and its sprawling suburbs. Due to their unique façades, the buildings also metaphorically stand at the intersection of architecture and landscape architecture.
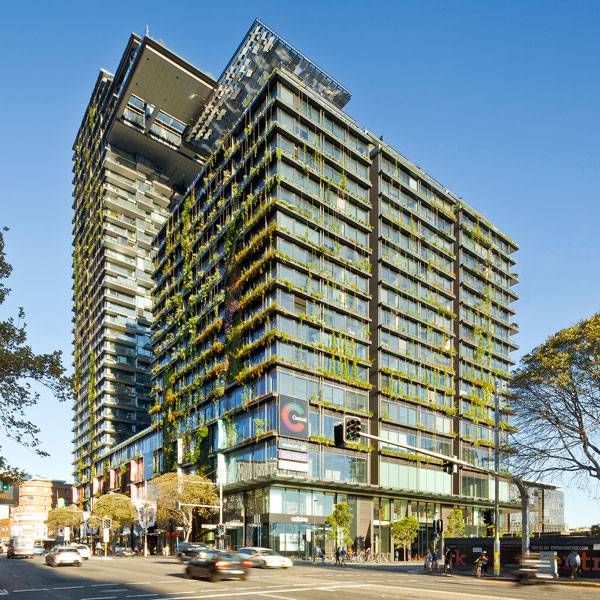
One Central Park, by ASPECT | OCULUS. Photo credit: Simon Wood
One Central Park
Each residence and wall incorporates a green façade that, with a total area of 1,200 square meters, is said to be the largest en-mass vertical garden in the world. The development also boasts a Skygarden, internal planting, podium gardens, and a sunken courtyard. [contextly_sidebar id=”XqgqjKWXhcUqoCFUF8cyyonPlM7ZwPo6″] Integrating Plants and Water with Built Form ASPECT Studios promotes the practice of “living architecture”, which integrates plants and water with built form. For this project, this is achieved through the use of green roofs, facades, and walls. Living architecture is increasingly being recognized in Australia as a means of responding to climate change and dealing with the scarcity of water and energy. The “heat island effect”, in which the overall temperature of an area is increased through heat storage by buildings and road surfaces, has been identified as a growing problem in Sydney. Integrating living vegetation with buildings alleviates this problem. Other key benefits of living architecture include improvement in thermal performance of buildings, regulation of stormwater impacts, water recycling, and increased urban biodiversity.
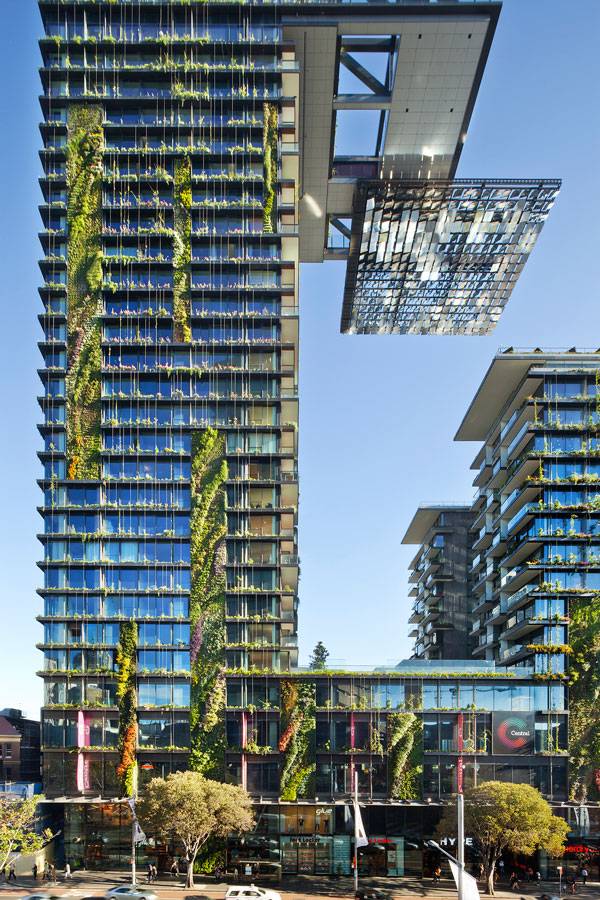
One Central Park, by ASPECT | OCULUS. Photo credit: Simon Wood
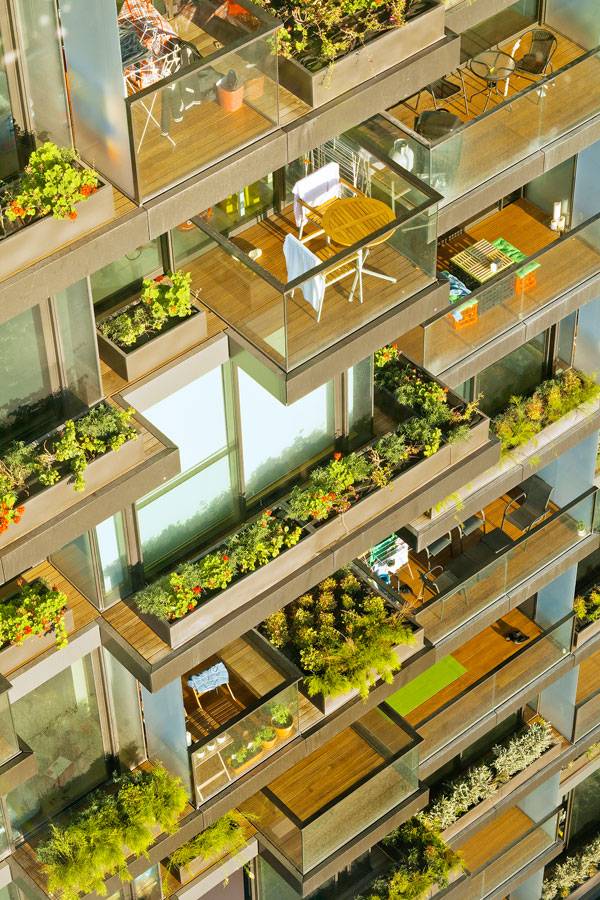
One Central Park, by ASPECT | OCULUS. Photo credit: Simon Wood
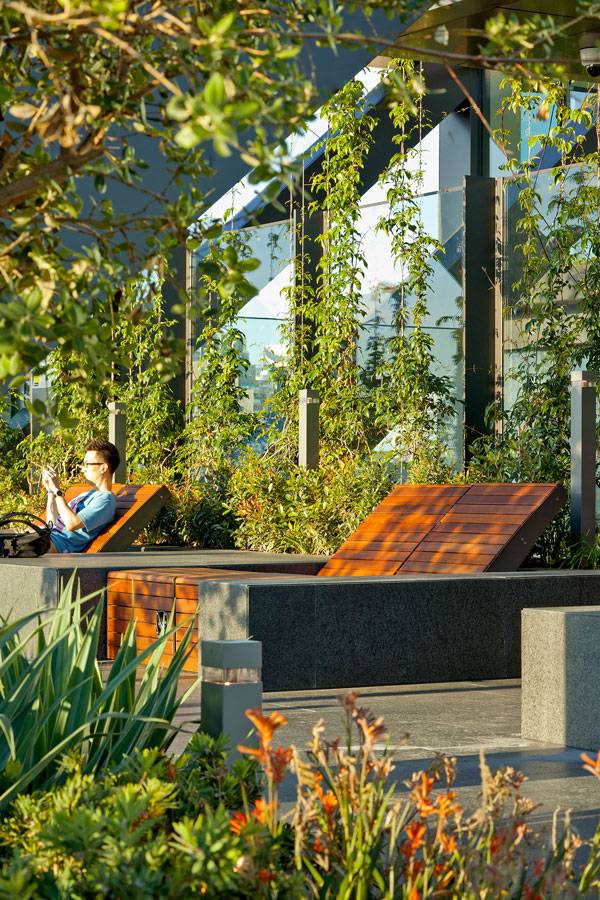
One Central Park, by ASPECT | OCULUS. Photo credit: Simon Wood
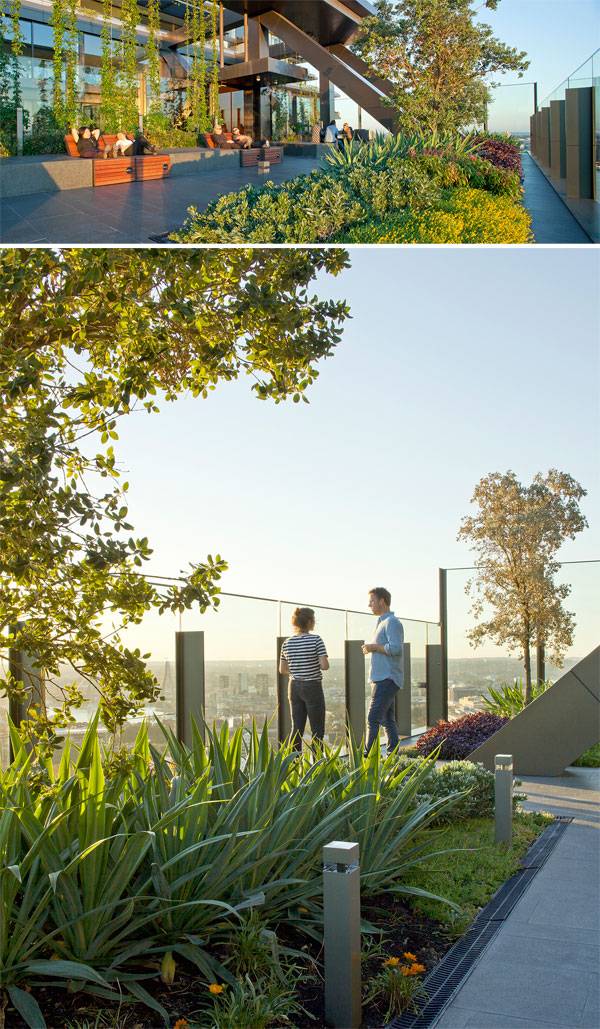
One Central Park, by ASPECT | OCULUS. Photo credit: Simon Wood
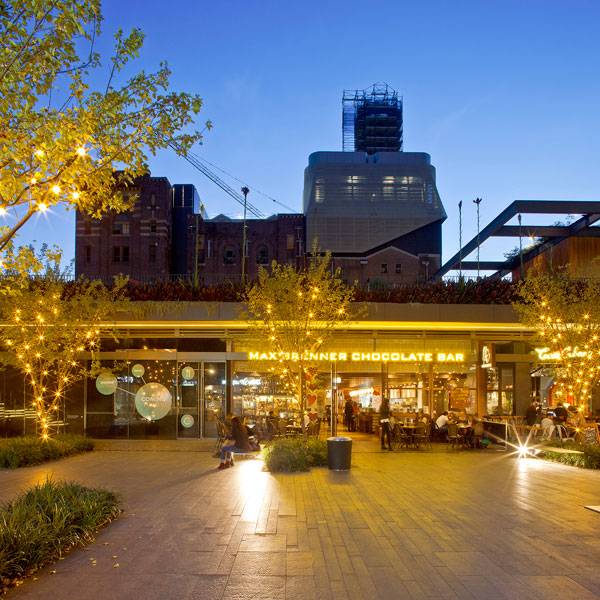
One Central Park, by ASPECT | OCULUS. Photo credit: Simon Wood
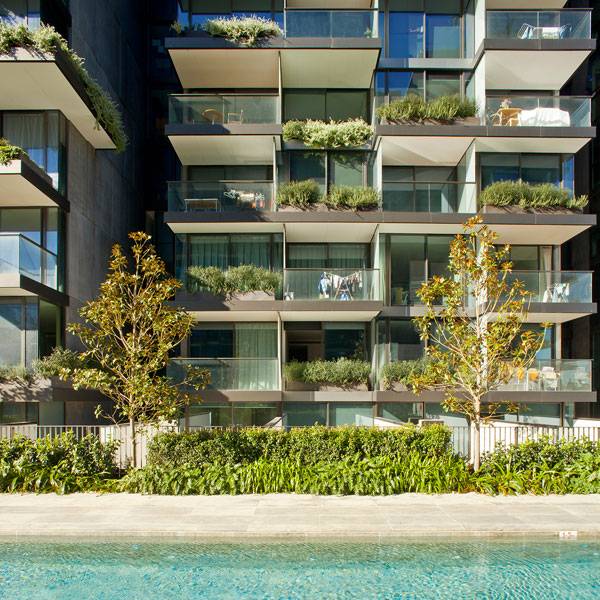
One Central Park, by ASPECT | OCULUS. Photo credit: Simon Wood
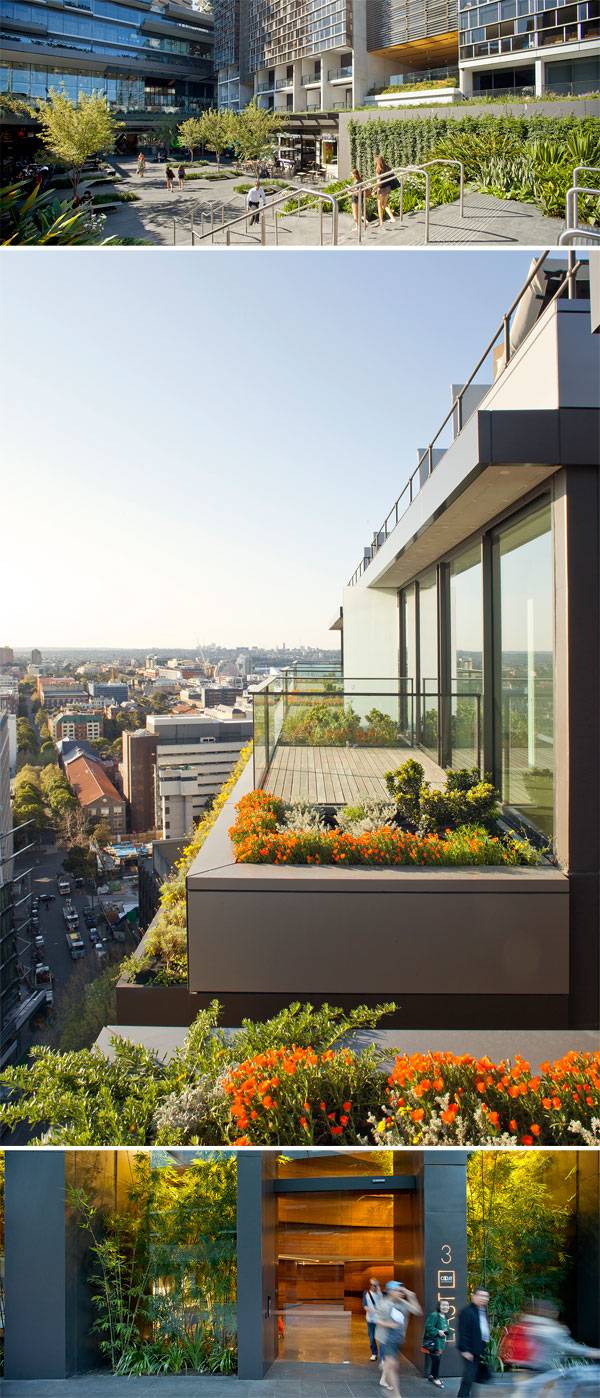
One Central Park, by ASPECT | OCULUS. Photo credit: Simon Wood
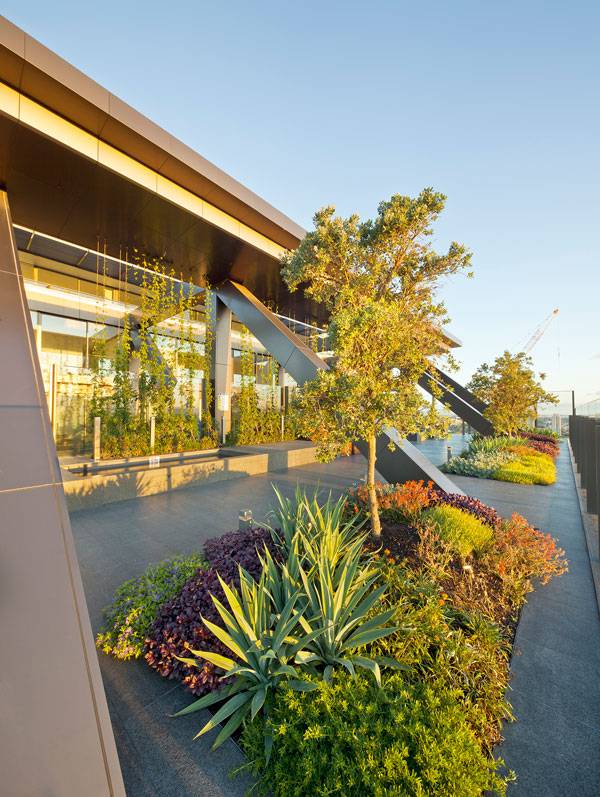
One Central Park, by ASPECT | OCULUS. Photo credit: Simon Wood
Full Project Credits for One Central Park
Project Title: One Central Park Location: Chippendale, Sydney, NSW, Australia Year: 2013 Client: Frasers Property Australia and Sekisui House Australia Area Size: 5960sqm Budget: $1.8 million Photo Credit: Simon Wood Team: ASPECT | OCULUS (Landscape architects for the design, development and documentation of The Green Facade and courtyards) Patrick Blanc (Botanist and designer of The Green Wall component) Ateliers Jean Nouvel (Principal Architects for the building) PTW Architects (Architects for the building) JAAA +Turf Design Studio (Landscape architects for the site master plan) Junglefy (Installation of the Vertical Gardens) Watpac Construction (Builders) Awards: 2014 WAN Landscape Award – Finalist (ASPECT|OCULUS) 2014 AILA NSW Awards – Design (ASPECT|OCULUS) 2014 CTBUH Best Tall Building Award – Best Tall Building Worldwide (Awarded to Ateliers Jean Nouvel) 2014 International Green Infrastructure Award (Awarded to Frasers Property Australia and Sekisui House Australia) 2014 Leading European Architects Forum (LEAF) Awards – Sustainability Award, Overall Award (Awarded to PTW Architects + Atelier Jean Nouvel) 2014 Sydney Design Awards – Landscape Design Winner (ASPECT|OCULUS/ Frasers Property) 2014 NSW Architecture Awards – Residential Architecture, Multiple Housing (Team) 2014 CTBUH Best Tall Building Award for the Asia & Australasia Region (Team) Show on Google Maps
Recommended Reading:
- Landscape Architecture: An Introduction by Robert Holden
- Landscape Architecture, Fifth Edition: A Manual of Environmental Planning and Design by Barry Starke
Article by Gerard de Silva
Published in Blog


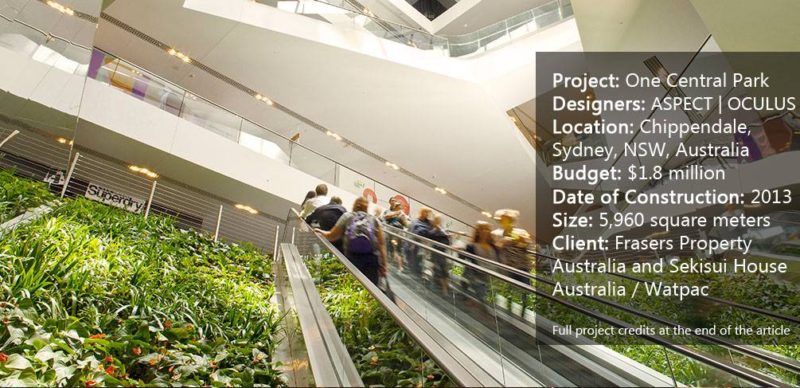

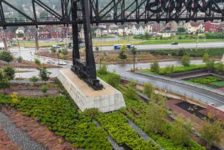
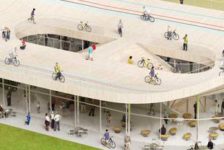
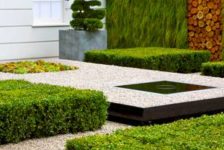
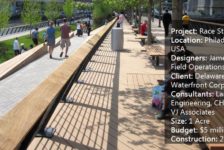
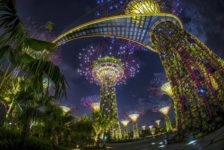
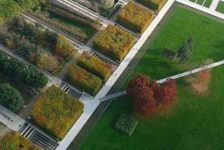
Pingback: Weekly Roundup (June 18) - IOTA Designer Planters