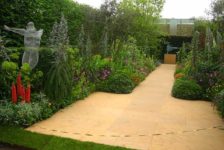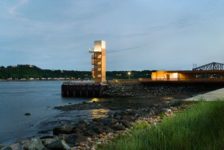NEO Bankside, by Gillespies, in London, United Kingdom. Lush native plantings, an orchard of fruit trees, and a thriving beehive are all things one might expect to find around a country home, but how about in a former industrial area in a bustling city? Well, that’s exactly what one will find when visiting the luxury residential development NEO Bankside, located adjacent to London’s Tate Modern, a modern and contemporary art gallery. More than 200 residential apartments housed in a set of contemporary, hexagonal buildings that border the River Thames surround these lush and sustainable gardens designed by London-based landscape architects Gillespies. The buildings, designed by Rogers Stirk Harbour + Partners, are unique in their external bracing system, which distinguishes them from other buildings in the area. While modern and sleek in nature, the buildings fit in perfectly with the lush, delicate landscape.
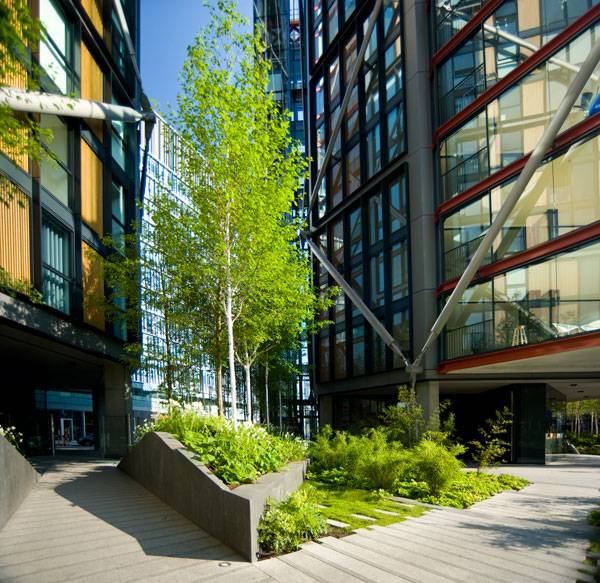
Raised planting beds at NEO Bankside. Photo credit: Jason Gairn
NEO Bankside
The designers knew from the start that the area outside the buildings would need to serve two purposes. First, it would need to accommodate passersby going to and from the Tate Modern, one of the busiest museums in the world. Second, it would need to accommodate the NEO Bankside residents. The designers did this by first creating a large public realm at ground level, where groves of alder and birch trees lead visitors from the Tate Modern’s riverside gardens on to Southwark Street. The groves are surrounded by delicate plantings and lawns shaded by larger forest trees that took their inspiration from native woodlands and flow all the way up to the footprint of the buildings.
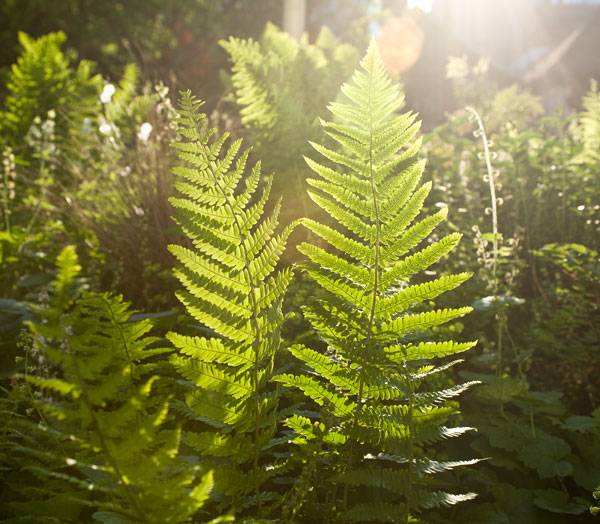
NEO Bankside, by Gillespies. Photo credit: Jason Gairn
Contrasting Textures Enable a Strong Design
While soft plantings might seem in contrast with the hard lines of the buildings, the effect is in fact complementary. The plantings actually help to situate the buildings in the landscape and offer residents a quiet retreat from the surrounding city. Related Articles:
- Copenhagen’s First Climate Resilient Neighborhood
- 5 Best Ways to Increase Biodiversity in Urban Landscapes
- The Global Collapse in Bee Populations – What You Need to Know!
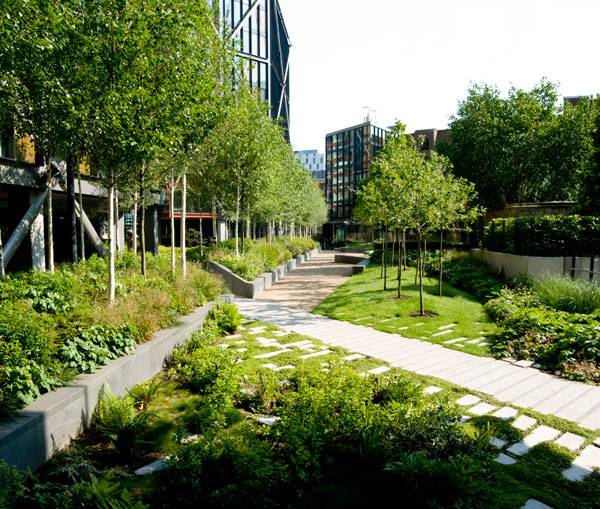
Stone for paths is cut sharply to echo the precision of the architecture. Photo credit: Jason Gairn
Providing A Micro-Climate
These outdoor spaces also provide residents with their very own micro-climate in an otherwise bustling urban setting. Gillespies’ design specifically called for maximum privacy in the private residents’ gardens. They did this by separating these private spaces from the public routes with a series of heavily planted berms, pebble-lined moats, and narrow walkways. The berms, while separating the private and public spaces, also help the north-south flow of pedestrian traffic and are a reflection of the landscape found at the neighboring museum, which helps connect the two sites.
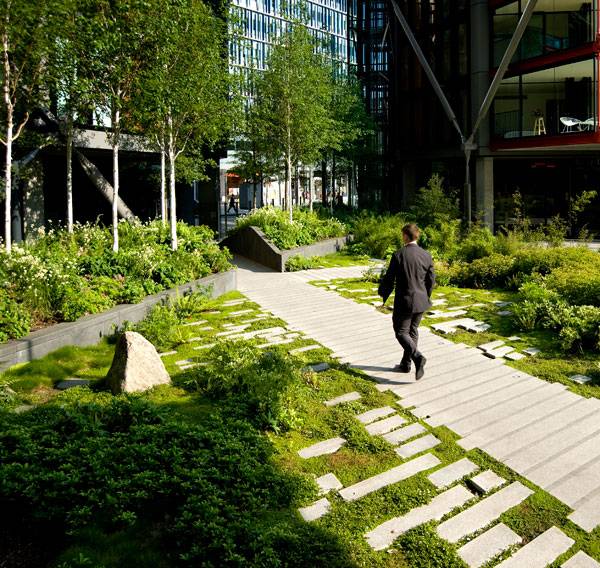
Fractured paving and deliberately mannered planting provide interesting patterns and create an oriental feel. Photo credit: Jason Gairn
How Did They Create Such a Hign Level of Biodiversity?
All of the gardens have a high level of biodiversity, thanks to Growth Industry, a planting consultant subcontracted out by Gillespies for this purpose. This biodiversity is found in everything from the large tracts of native trees to the banks of flowers, and it is all pollinated by bees housed in hives located in the gardens. This, in turn, helps to protect the bees, which are a threatened species. To create a truly diverse and thriving space, the designers even went so far as to include plants that would provide seeds and nesting material to encourage wildlife in the gardens.
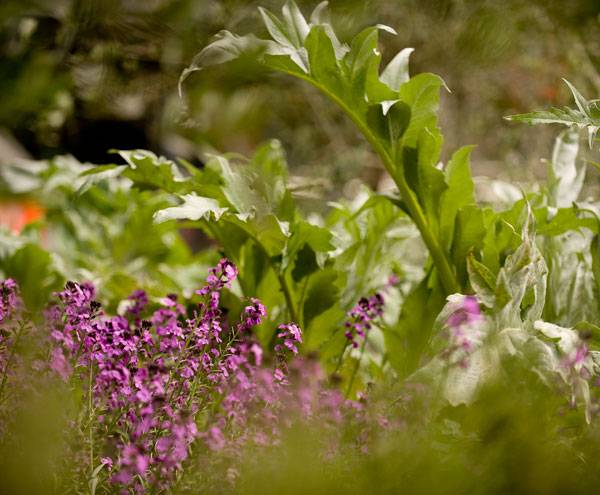
Planting has been designed to provide colour and interest throughout the year. Photo credit: Jason Gairn
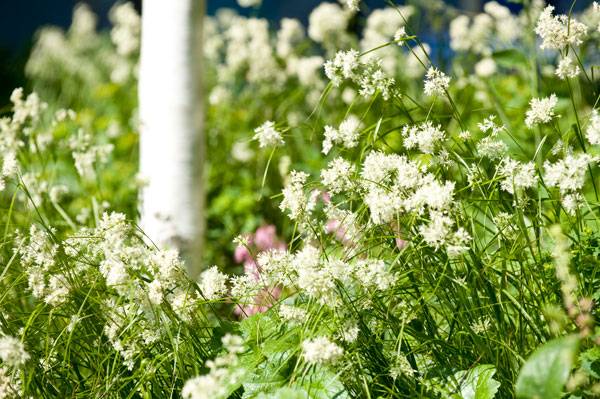
Gillespies worked with specialist Growth Industry to test and develop the landscaping. Photo credit: Jason Gairn
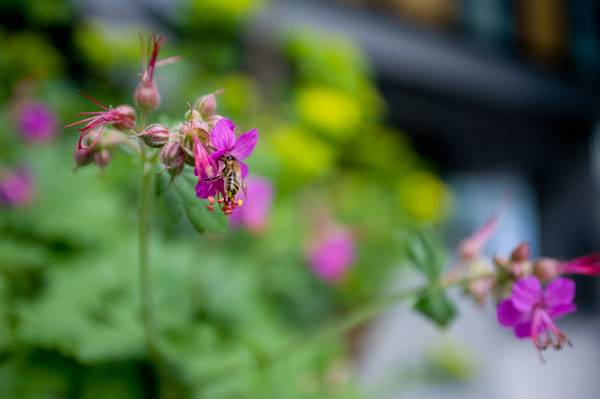
Attracting insects was a consideration when choosing plants. Photo credit: Jason Gairn
Encouraging Activity in the Space
In an effort to encourage the residents to actually interact with the garden space, the designers included an active fruit orchard and herb garden, providing residents with access to fresh produce. These spaces also add color and fragrance to the gardens, making them more dimensional and sensory oriented.
Designed and Built to Last
Gillespies wasn’t finished yet, though. The designers also carefully selected each and every material used in the space, with long-term performance in mind. They wanted to ensure that each element was not only suitable for the space, but also would limit the impact on the overall environment and stand the test of time.
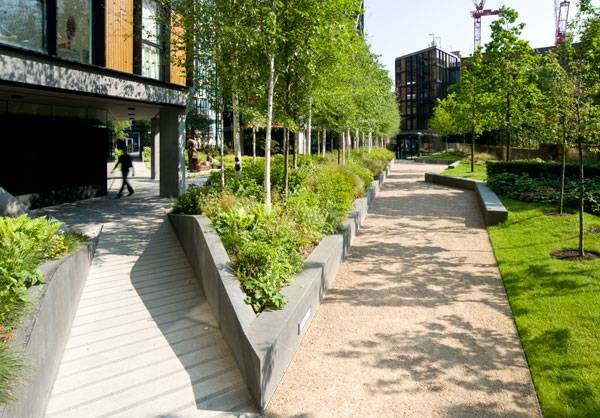
NEO Bankside, by Gillespies. Photo credit: Jason Gairn
The Power of Having a Multi-Disciplined Design Approach
Finally, Gillespies worked with Hoare Lea engineers to create a rainwater-harvesting system for irrigation. The plan calls for this to be a central tenet of the basement construction, where water-retention reservoirs were laid over the structural slab so that there would always be a reserve of water to maintain soil saturation while limiting the amount of irrigation required. This reserve supplements the irrigation system and limits the use of main water use. All of these factors add up to create a welcoming space for NEO Bankside residents, but they also combine to create a sustainable, functional site, which is an integral part of the design approach at Gillespies.
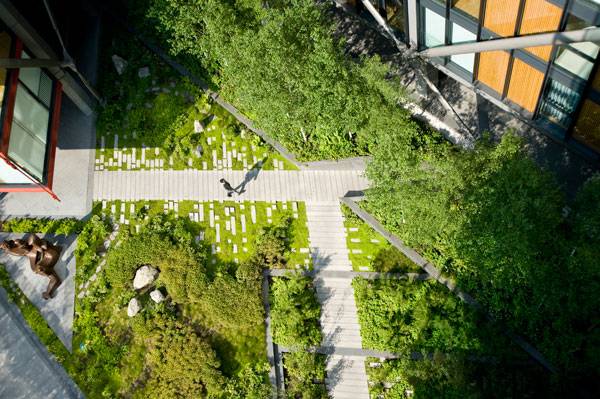
View of the landscaping from above. Photo credit: Jason Gairn
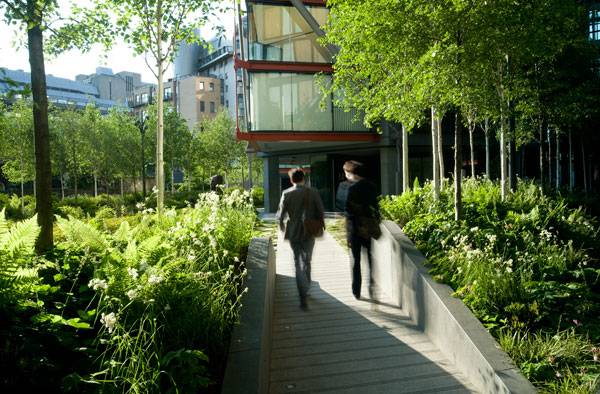
NEO Bankside, by Gillespies. Photo credit: Jason Gairn
Multi-Award Winning Design
The landscape design has received numerous awards since it was installed, including the Riba National Award in 2015, The Riba London Regional Award in 2015, a 2013 Landscape Institute Award, a 2013 Sunday Times British Homes Award, a 2012 International Property Award, a 2012 New Homes and Gardens Award, a 2012 Evening Standard New Homes Award, and a 2012 RESI Award.
When Sustainability Stops Being a Buzzword and Starts Being the Foundation of a Great Design
Sustainability may be the buzzword of the moment and many projects may claim to achieve it, but it is projects like this one that are truly raising the bar for landscape design. From the use of native plantings to the inclusion of edibles and wildlife, this project goes above and beyond what is expected in terms of sustainability. After all, when was the last time you visited a site where beehives were designed and integrated into an urban project?
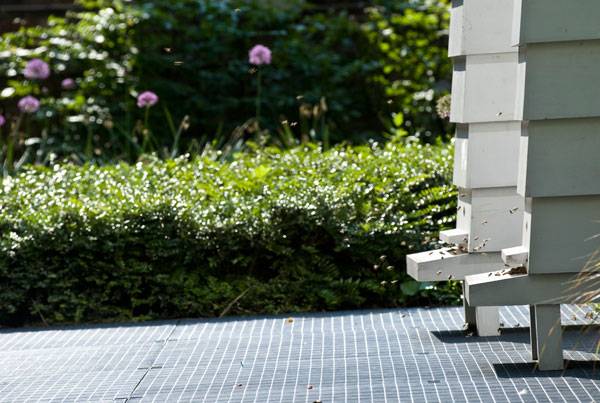
Beehives are managed by the London Beekeepers Association. Photo credit: Jason Gairn
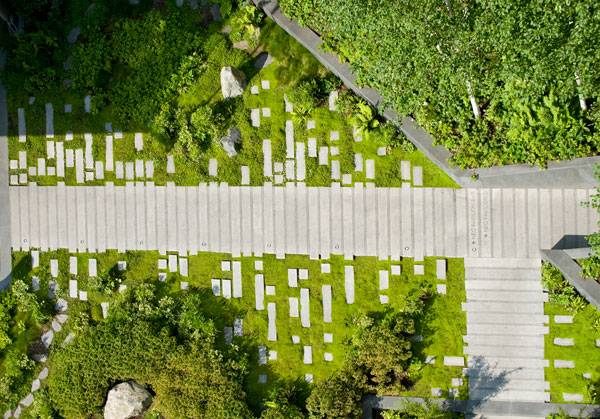
NEO Bankside, by Gillespies. Photo credit: Jason Gairn
Full Project Credits For NEO Bankside
Project: NEO Bankside Client: Native Land and Grosvenor Total Area: 7,700 square meters Total Landscape Area: 5,794 square meters Location: Hopton Street, London, SE1 9JT, United Kingdom Design Team: Gillespies, Rogers Stirk Harbour + Partners, Growth Industry, Hoare Lea, Carillion, Frosts Landscape Completion: 2012 Photographer: Jason Gairn Recommended Reading:
- Urban Design by Alex Krieger
- The Urban Design Handbook: Techniques and Working Methods (Second Edition) by Urban Design Associates
Article by Erin Tharp Return to Homepage
Published in Blog


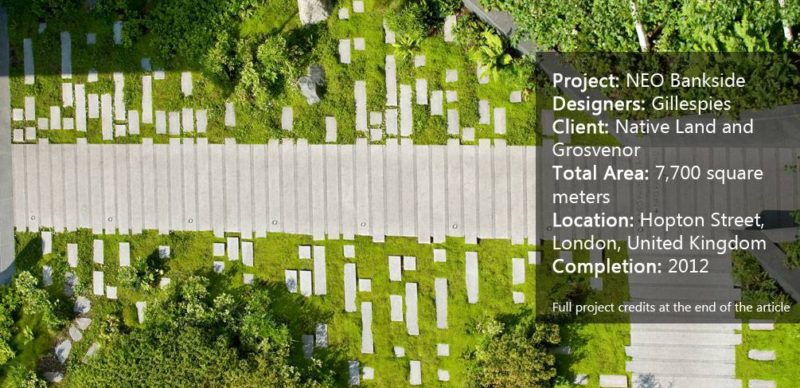

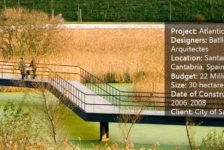
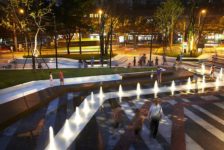
![Conflict Wood [Video]](https://land8.com/wp-content/uploads/2021/07/land8-cover-ipe-land8x8-zac-tolbert-224x150.png)
