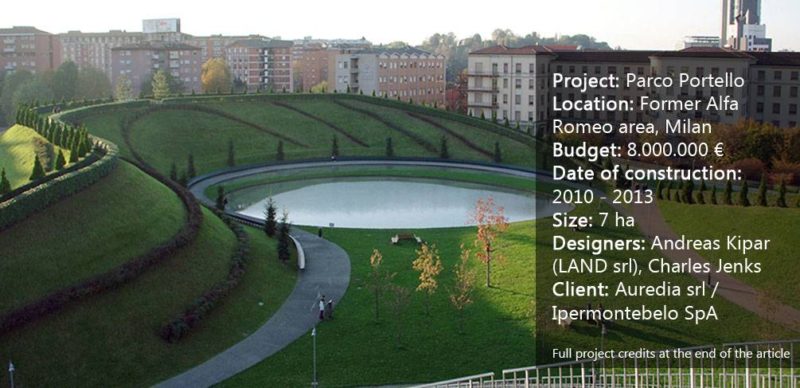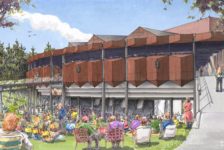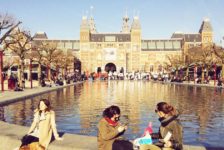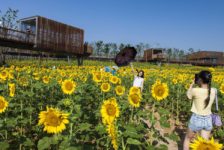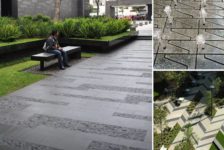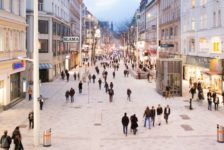Parco Portello, by LAND Milano srl, in the Portello District, Milan, Lombardia Region, Italy. To design a public space is always an interesting challenge for a landscape architect. There are many problems to solve, not least of all maintenance. Managing to get people populating it is the best possible way to prevent the place from bad behaviors. But what should one do to get this result? Providing a public park with playgrounds, water features and climbing bars can help in the situation but that’s not all. What makes the difference between a popular place and a deserted one is the designer’s abililty in telling a story. The project of Parco Portello in the Portello Distric of Milan, Italy, designed by Landscape Designer Charles Jencks and Landscape Architect Andreas Kipar, boss of LAND Milano srl, is an extraordinary example of how a public space should be in 2015.
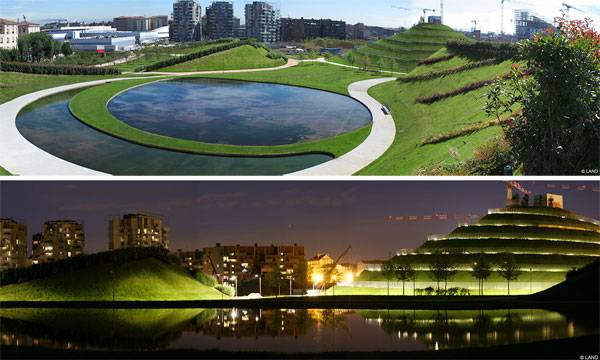
Parco Portello Images courtesy of LAND Milano srl.
The park is part of a new residential district which has been built on the former site of ALFA Romeo, a famous Italian car producer. The park takes form from a series of circular lines that together define three “green sculptures” as well as the entire park. The three hills refer to Prehistory, History, and Present time and have different heights and characteristics. Prehistory, which hosts a lake, and History both have an “S” trend while Present (or Helix) is conical and has a double spiral path with a sculpture representing DNA on top of it. By walking up each one of them visitors discover different views of the surrounding landscape, among which are the Alps. Paved areas with gravel, big lawns, bushes, and blossomings to mark the 4 seasons, an eclosed garden, a lake which becomes a skating rink during winter time and a never-ending bench around it are the main elements of the park.
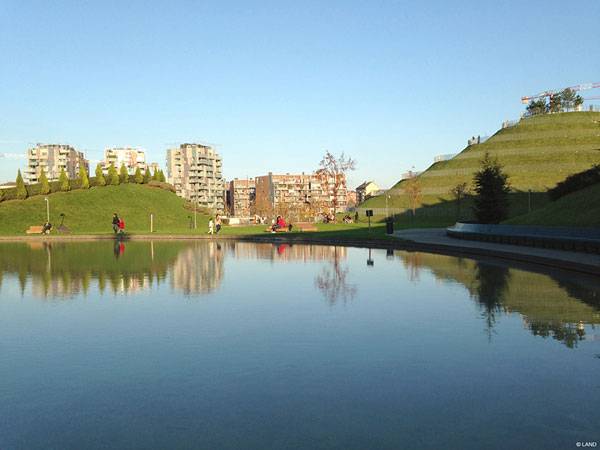
Parco Portello Images courtesy of LAND Milano srl.
The park is almost 7ha big and is perfectly inserted in the surrounding context. The sizes of the different elements refer to the huge dimensions of the nearby Monte Stella, an artificial hill, and the surrounding buildings; but its size prevents the outside town from entering the park as well. In this way visitors feel isolated from urban noises and forget they are in such a busy metropolis as Milan. Besides, thanks to its position it has become an important urban landmark of Milan, an element easily recognizable by foreigners.

Parco Portello Images courtesy of LAND Milano srl.
The park is located in the heart of a thick transport network and can be easily reached by every kind of public transport: buses, underground, and trams, not to mention its connection to a bike route network. However, the most interesting aspect of the project is the use of excavated materials to define the shape of the three hills. This choice emerging from the need to solve a huge problem: how to dispose of all the materials coming from the construction of the new district? Obviously, the soil has been reclaimed and these materials have been treated, selected and sifted before finding their new home in the park.

Parco Portello Images courtesy of LAND Milano srl.
The project also maintains a historical and cultural continuity with Monte Stella, the artificial hill created in the 1960s by Piero Bottoni with material derived from the bombing of World War II. The dynamic and vital nature of the place is recalled by the particular design of the different spaces that stimulate energetic activities such as sports, playing, walking, and more.
5. It Tells a Story When Charles Jencks designs something he always tells a story to visitors. His projects come from a great idea that he translates into shapes to attract an audience. It’s no coincidence that his Garden of Cosmic Speculation is in the list of our writer Elisa García in her article; “
Britain’s Got Talent: 10 Awesome Projects From the UK”. Parco Portello isn’t only a place to relax but also a place which can be accessed at different levels and where all people could find something to be interested in. It allows for the ones who want to grab the challenge to get lost in its tale: the mysteries of the universe and the rhythms of time. “
People are less lazy than you think. When there is something to discover everyone lingers on. Just try to make a riddle; how many of them will refuse the challenge?” –
Charles Jencks. For him there is a lack of meaning in architecture, but architecture and gardens must talk about life and the universe, science and truth. “
Can’t you see, we are in a dialogue with the universe?” he says.
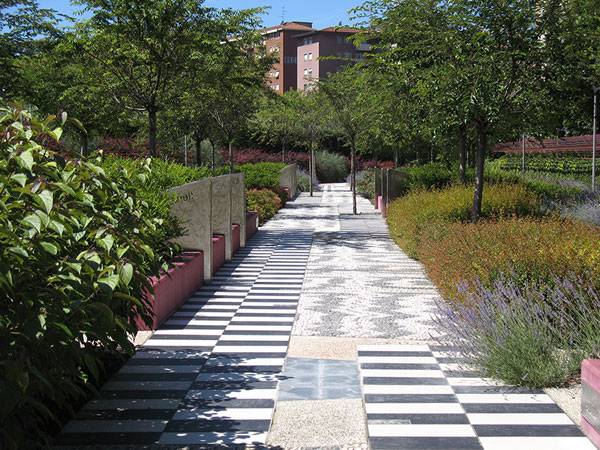
Parco Portello Images courtesy of LAND Milano srl.
A wall and some tall plants such as pampas grass (
Cortaderia selloana) and red berberis (
Berberis spp) create a hortus conclusus with an educational aim; the Time Garden. The flooring is composed of white and balck stones that form the days of a year; 365, divided into days and nights. On the ground there are circles related to the 4 ages of time; prehistory, past, present, and future. Along the path, 12 steel sheets refer to months, which can be understood by the incisions. Meanwhile, on the ground 28 rings refer to moon phases and events of the universe. The vegetation marks the passing of time thanks to different blossomings for each season, among which M
ahonia japonica (Winter),
Rhododendron (Spring),
Choisya (Summer) and
Ceanothus (Autumn) are featured.
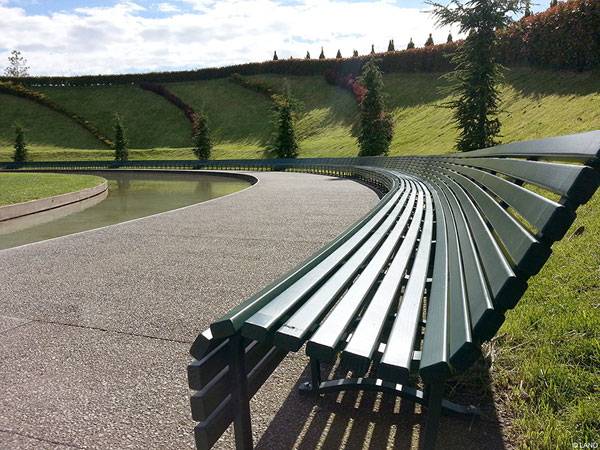
Parco Portello Images courtesy of LAND Milano srl.
Italian landscape architecture is mainly known for its marvellous historic gardens, such as the Bomarzo Park of which you can read more in “
The Alchemy Garden: A Secret Look into the Monsters Park of Bomarzo” by our writer Maura Caturano. But there are also many contemporary parks, let’s just mention the peculiar design of Piazza Nember in Jesolo, as our writer Sha Sulaiman reports in his “
New Piazza Design Turns Dead Space into Vibrant Social Space”. There are indeed other special new parks in Italy but Parco Portello, with its particular mounds, its deep meaning, its storytelling about time and universe, and its connection with the urban context, is one of the most interesting ones. Yes, Italy has lot to say about landscape architecture, that’s sure.
Go to comments
Full Project Credits For Parco Portello
Project name: Parco Portello Location: Former Alfa Romeo area, Milan Budget: 8.000.000 € Date of construction: 2010 – 2013 Size: 7 ha Team: Designers: Andreas Kipar (LAND srl), Charles Jenks LAND Milano srl Team: Giuliano Garello, Mauro Panigo, Alain Carnelli Collaborators: Margherita Brianza, Francesca Peruzzotti, Simone Marelli Reclamation design: Carlo Toscanini Geotechnical engeneering: Sembenelli Consulting Structures: Sayni & Zambetti General contractor: Cantieri Moderni (reclamation), Euroambiente (green materials) Client: Auredia srl / Ipermontebelo SpA Website: www.landsrl.com Facebook: www.facebook.com/LAND-srl Recommended Reading:
Article by Elisa A. M. Varetti Return to Homepage
Published in Blog








