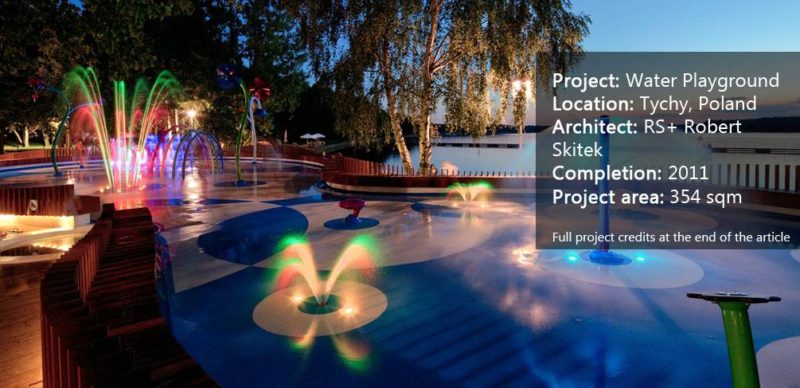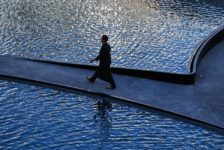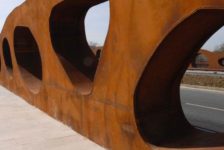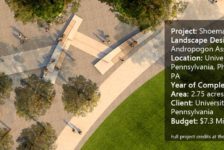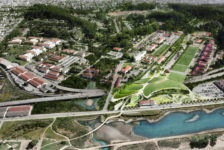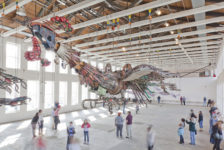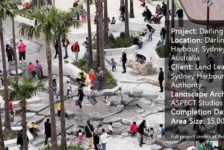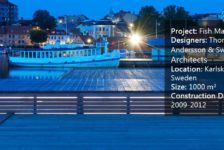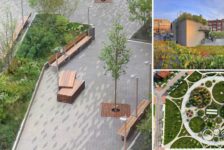Article by Paula Uzarek Water Playground, by RS+, in Tychy, Poland. Playgrounds are a topic inseparable from landscape design. How do landscape architects create them? It is important to include colors, shapes, fun and safety in a form adjusted to the space that designer has at their disposal. Yet motives and themes echoed over and over again are imprinted in our minds, making the existence of innovative designing processes almost impossible. When correlating minimalism and the quiet harmony of nature with a colorful, energetic playground, the task seems to be unrealistic. Fortunately, landscape architects move beyond the typical schemes. The water Playground in Tychy is an excellent example of inspiring and intelligent play area design and the first such project in Poland.
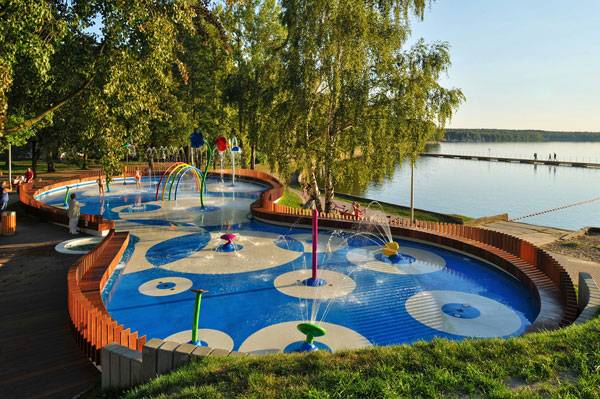
Water Playground, by RS+, in Tychy, Poland. Photo credit: Tomasz Zakrzewski
Tychy, Water Playground
It is good to understand the larger setting before seeing the water playground area itself. A scenic reservoir of Paprocańskie Lake, situated in the purlieus of forest at the south-west of Tychy, this area has been a top place of recreation for many years. After modernization of the site was conducted recently, it gained even more popularity. The new elements that catch a visitor’s attention at the lake are parkways and a huge pier that has two possible points of entry. Gentle strolls are possible right next to bike rides.
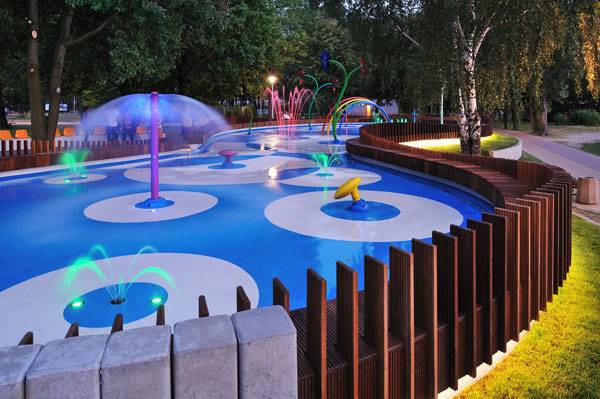
Water Playground, by RS+, in Tychy, Poland. Photo credit: Tomasz Zakrzewski
The Site in Context
Starting with a traditional playground, the first area there has many recesses, steps, climbing nets, two open slides and one tube slide. Ropes are used in another part. A second area contains a hidden cafe. One might think that this amount of recreation facilities would be enough. But is it really? Is there anything more a designer can do here? Evidently yes. The main attraction is the colorful water playground incorporated into the landscape. Especially on hot days, it entices children and their parents with the use of multiple colorful fountains which stimulate the imagination.
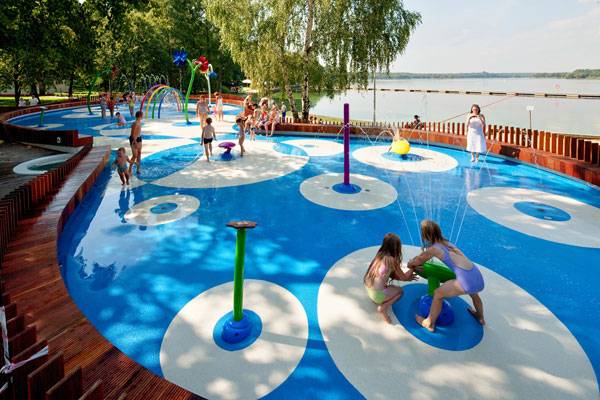
Water Playground, by RS+, in Tychy, Poland. Photo credit: Tomasz Zakrzewski
The Water Playground and How it Fits Into The Greater Scheme
The water playground itself was opened on a portion of the Paprocany resort in Tychy. In 2010, Robert Skitek, with his architectural studio’s design team RS+, created the design of shallow basins and fountains destined to delight many adults and children alike. The space for kids is over 300 square meters and its shape, especially the water part, is harmoniously adjusted to the surroundings of trees growing in the park.
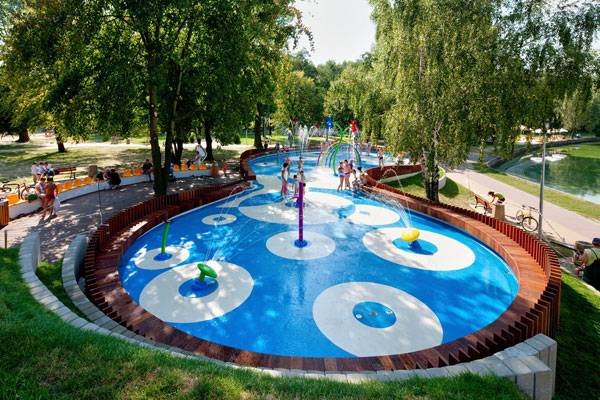
Water Playground, by RS+, in Tychy, Poland. Photo credit: Tomasz Zakrzewski
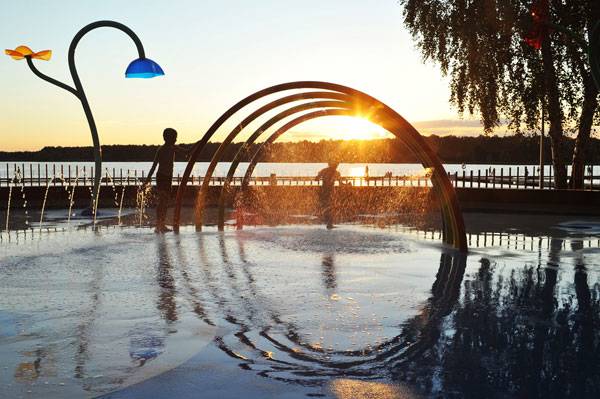
Water Playground, by RS+, in Tychy, Poland. Photo credit: Tomasz Zakrzewski
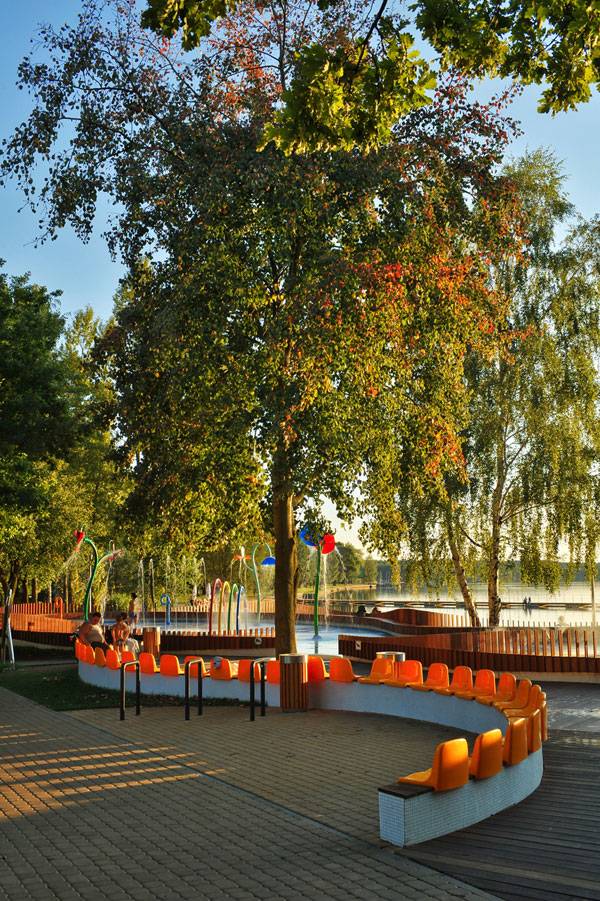
Water Playground, by RS+, in Tychy, Poland. Photo credit: Tomasz Zakrzewski
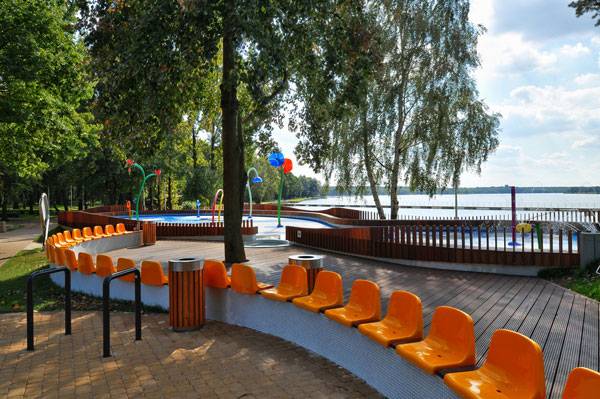
Water Playground, by RS+, in Tychy, Poland. Photo credit: Tomasz Zakrzewski
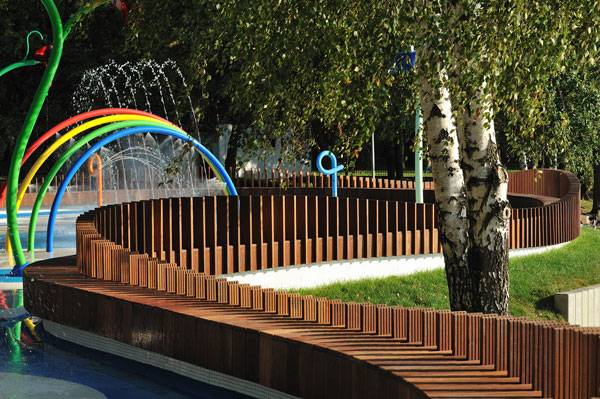
Water Playground, by RS+, in Tychy, Poland. Photo credit: Tomasz Zakrzewski
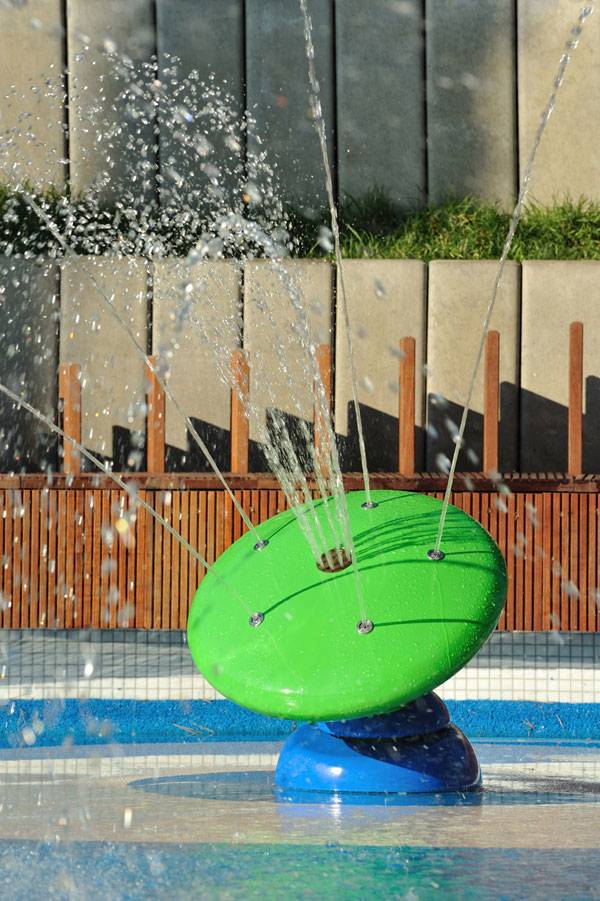
Water Playground, by RS+, in Tychy, Poland. Photo credit: Tomasz Zakrzewski
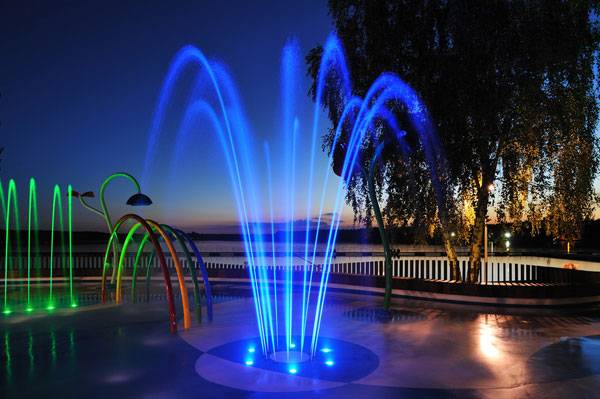
Water Playground, by RS+, in Tychy, Poland. Photo credit: Tomasz Zakrzewski
Dividing the Park By Age Group
For the youngest children, water is splashed from fountains with small strength. Older users in the second part have to work with fountains which spray a little bit harder. Children enjoy wading and paddling inside basins running around the blooming water features. To replenish the water playground design, at night it becomes a fantastic fountain illuminated with highly-colored LED lights.
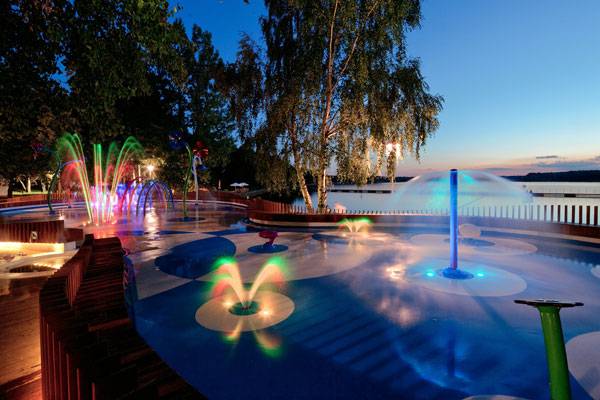
Water Playground, by RS+, in Tychy, Poland. Photo credit: Tomasz Zakrzewski
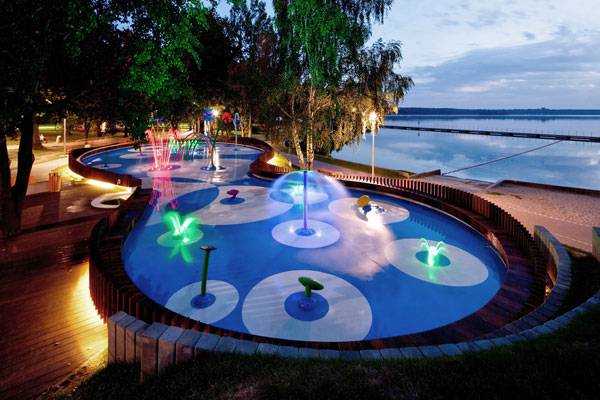
Water Playground, by RS+, in Tychy, Poland. Photo credit: Tomasz Zakrzewski
Full Project Credits For The Water Playground, by RS+
Project Name: Water Playground Location: Tychy, Poland Cooperation: stud.WAPŚl Jakub Zygmunt, stud.WAPŚl Szymon Borczyk Technology: Arras Date of Design: 2010 Date of Construction: 2011 Architect: RS+ Robert Skitek Investor: Tychy Town Council Project Team: Robert Skitek, Jakub Zygmunt, Szymon Borczyk Water engineering: Maciej Papiurek, Krzysztof Wacek, Anna Terentjew Completion: 2011 Project area: 354 sqm Photographs: Tomasz Zakrzewski www.archifolio.pl Get Social with RS+: Website: www.rsplus.pl Facebook: www.facebook.com/RS-Robert-Skitek Recommended Reading:
- Becoming an Urban Planner: A Guide to Careers in Planning and Urban Design by Michael Bayer
- Sustainable Urbanism: Urban Design With Nature by Douglas Farrs
Article by Paula Uzarek Return to Homepage
Published in Blog


