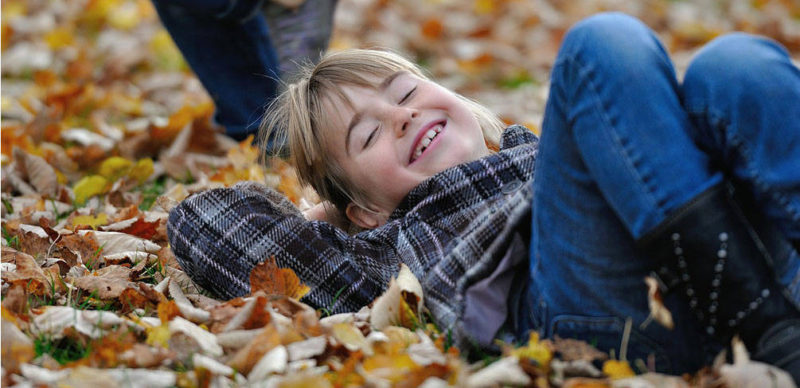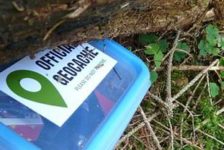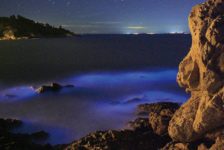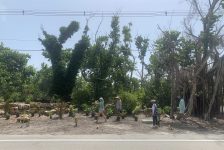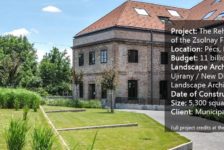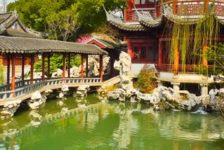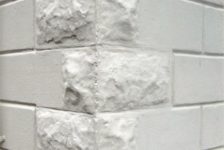Ansières Residential Park by Espace Libre Paysage et urbanisme, Paris, France What is the common thing between urban fabric, college and high school? Nothing, perhaps. But that “nothing” seems to be the missing link which needs to establish the connection between those unrelated elements. As you can guess, the best way to create this bond is certainly landscape design, and the best color for filling that gap – green. This is exactly the case we’re going to explore: A square surrounded by different institutions in the French commune of Ansières-sur-Seine, which needed to be redeveloped. This is where the exceptional work of Espace Libre Paysage et urbanisme landscape firm flourished.

Image credit: Asnières Residential Park by Espace Libre Paysage et urbanisme
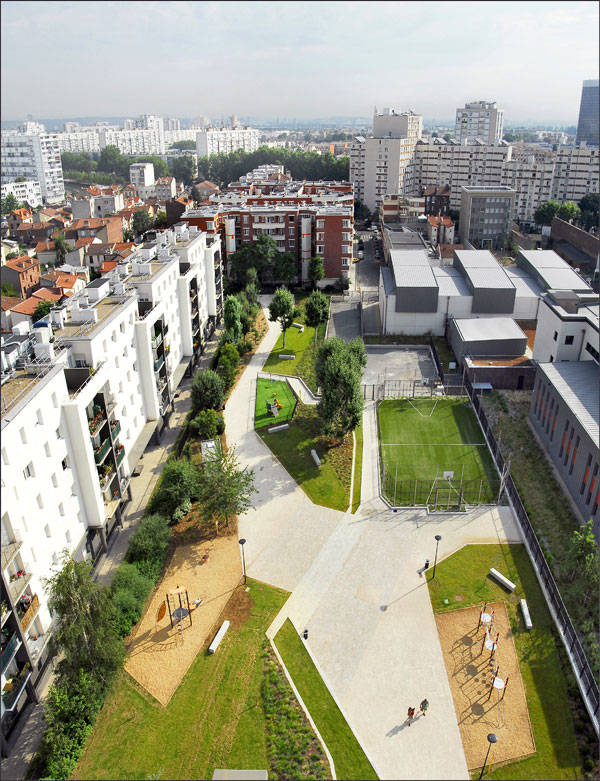
Photo credit: Asnières Residential Park by Espace Libre Paysage et urbanisme
Ansières Residential Park’s Mission: ‘Social Bond’
Besides the rich professional experience, there is one thing standing out among the other competencies of the company – the team is constantly striving for new standards and new technologies specific to the genius loci of each site. Espace Libre’s ultimate purpose is to create attractive, functional spaces with enhanced structural elements and reinforced social bond. To be able to fulfill their mission at Ansières Residential Park, the landscape architects had to create a successful, vibrant open space, which would transform the colorless square into a center of gravity for visitors.
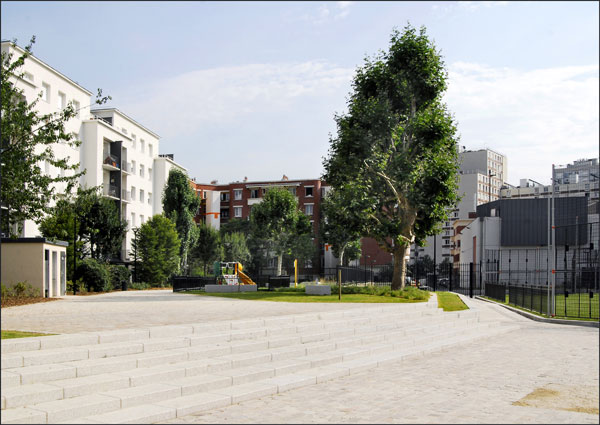
Photo credit: Asnières Residential Park by Espace Libre Paysage et urbanisme
The Project Design of Ansières Residential Park
The first step was to double the area of the existing park. This was important for both, the unification of the three adjacent buildings, and the best possible utilization of the space. To break the monotony of the relief, a half of the green area was raised by 0.5 meters. This raising on the other hand, felt more like a boundary between the two halves, so the landscaping team decided to fix this problem by “folding” the borderline.

Photo credit: Asnières Residential Park by Espace Libre Paysage et urbanisme

Photo credit: Asnières Residential Park by Espace Libre Paysage et urbanisme
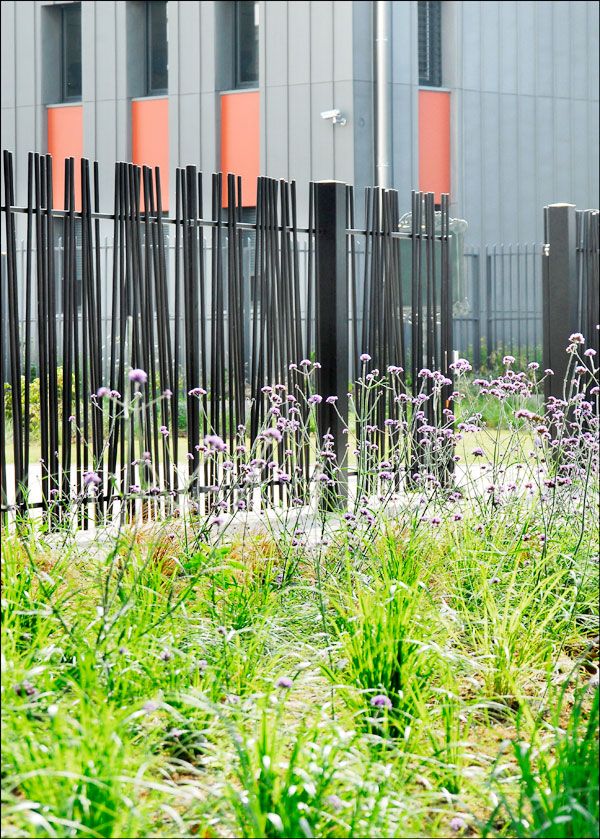
Photo credit: Asnières Residential Park by Espace Libre Paysage et urbanisme
- Beautiful Plaza Celebrates Canadian Landscape
- Perez Art Museum Embraces the Landscape Inside and Out
- Ceramic Museum and Mosaic Garden
Trees are mostly used on the periphery of the site to encapsulate the inner space, with a few scattered among the central parts to cast shade where needed, and to form several vertical accents.
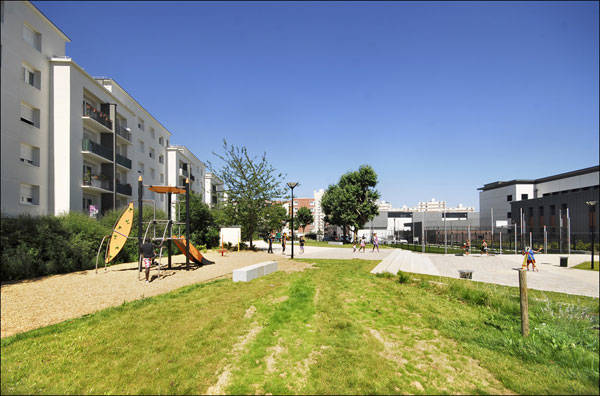
Photo credit: Asnières Residential Park by Espace Libre Paysage et urbanisme
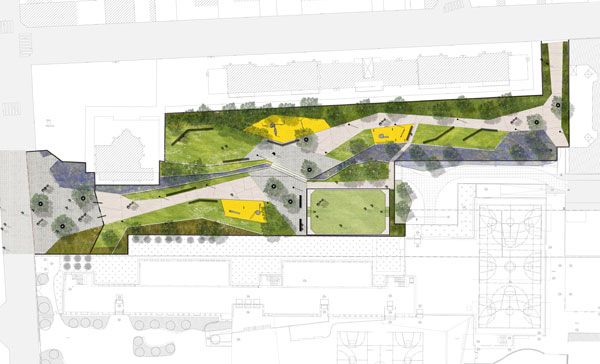
Image credit: Asnières Residential Park by Espace Libre Paysage et urbanisme
- 100 Landmarks of the World: A Journey to the Most Fascinating Landmarks Around the Globe by Parragon Books
- Public Art: Theory, Practice and Populism by Cher Krause Knight



