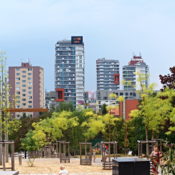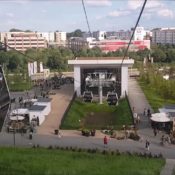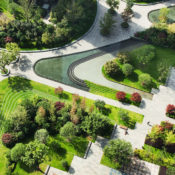Author: Kamil Rawski
How MalešIcký Park Became a Place Full of Play and Education
Malešický Park was created on the Malešický hill in the mid 1960s along with the Malešice housing estate in the tenth district of Prague. It is the largest park in this district and one of the larger green areas in the city. After over 50 years of existence, revitalization plans were announced in 2008. However, to begin the implementation of the new park, citizens had to wait until 2011 when the City of Prague managed to obtain European Union funds.
Ultimately, the revitalization was aimed at rejuvenating the degraded areas of the housing estate, which lost some of their original function and purpose. Additionally, the park was in a poor condition and wasn’t improving the quality of life of the local inhabitants. The main purpose of the park’s renovation was to create a modern, green recreation center. Furthermore, the plans also included reconstruction of the road, installation of an irrigation system, insertion of benches, construction of playgrounds, social facilities, as well as areas for dogs. However, its implementation encountered several initial difficulties.

Image courtesy of malesickypark.cz Michal Voska
Dispute Over the Wall
The revitalization process began with the demolition of a brick wall, standing near one of the park entrances. This action triggered unexpected opposition from the residents despite the poor condition of the wall. Inhabitants initiated a project aimed to design a new wall to commemorate the symbol of the place, which was associated with many of their memories. At the end of October 2011, residents lit candles in the shape of the damaged wall. After three years of waiting, a new wall in a modern version (with inhabitants’ handprints) was built in the newly renovated park in 2014.
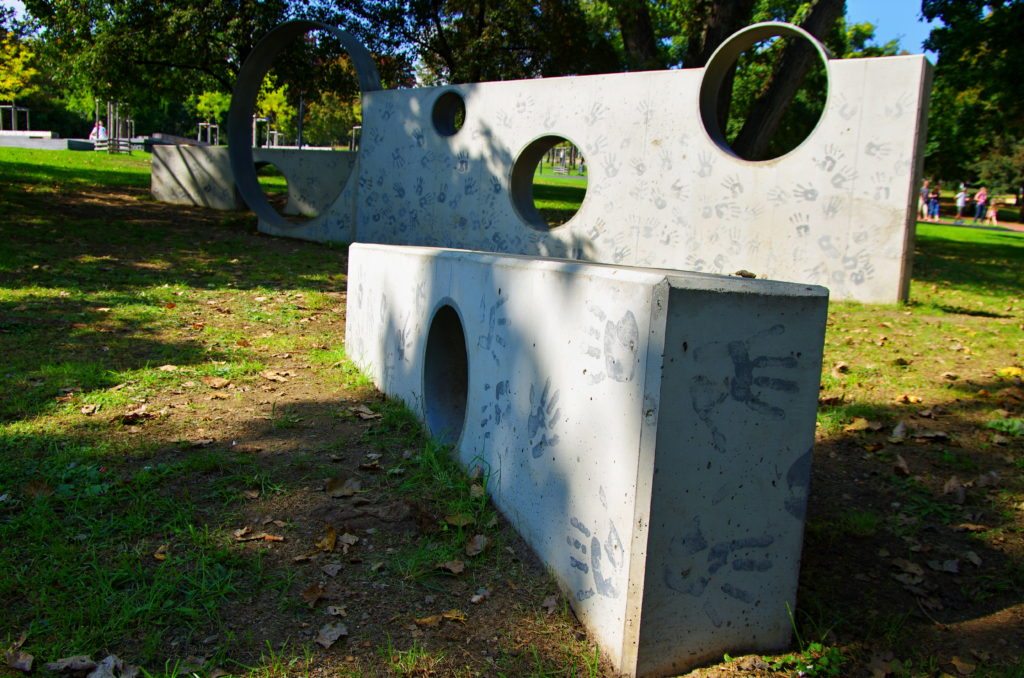
Image courtesy of malesickypark.cz Michal Voska
Thoughtful Arrangement
The harmoniously designed park is interwoven with a clear network of roads. Their structure creates smaller, logic, and interconnected circuits. Thanks to the fact that the park is located on a slope, it was possible to create decorative cascades from the entrance side as well as designated play areas with water in the center.
The park is also home to various metal elements and sound toys, such as a whistle swing or stone harp. An imaginary center of the park is in the crossing of the main axis of the park, distinguished by a paved square. Its significance is emphasized by a sculpture, ‘The Rusty Flowers’ by Čestmír Suška, made of pressed steel gained from Malešický’s scrapyard.
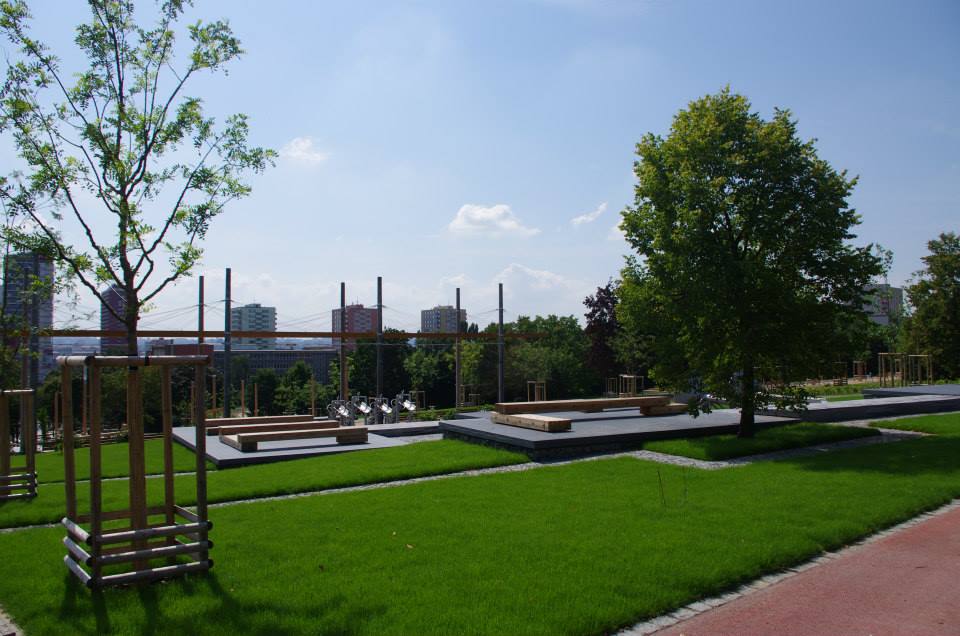
Image courtesy of malesickypark.cz Michal Voska
For Young and Old
The park is intended for both relaxation and recreation. The space offers countless possibilities from peaceful walking routes to special tracks for inline skaters and cyclists. Visitors will also appreciate the social facilities and the increased number of trees as 366 trees were planted.
Entertainment is provided for all ages through various games and dedicated exercise equipment. To make it even more inclusive, the designer didn’t forget about man’s best friends, and the park has two arcade playgrounds for free-running dogs.
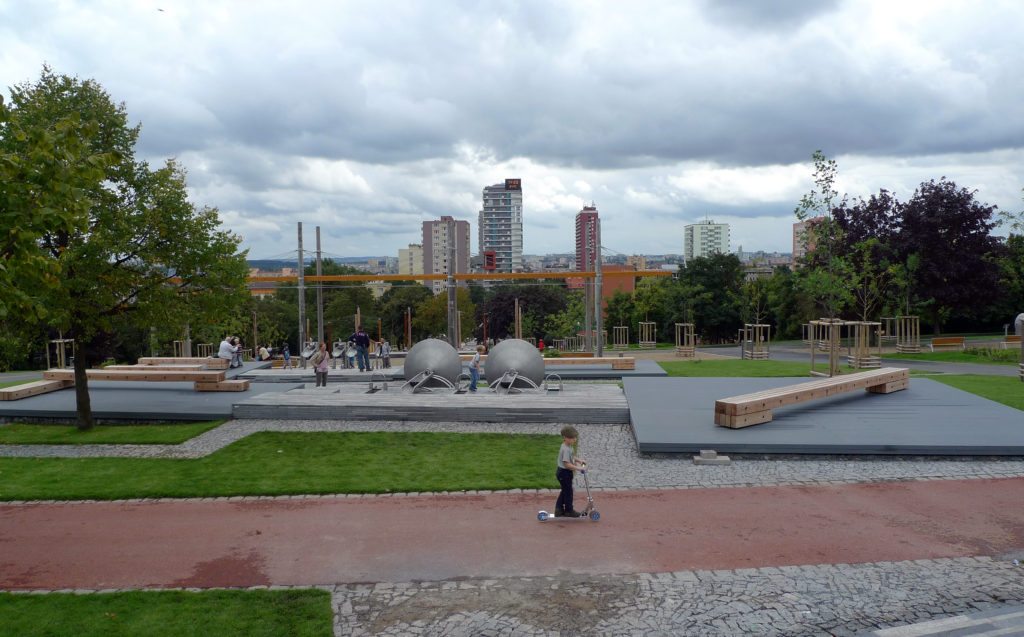
Image courtesy of malesickypark.cz Michal Voska
Unique Playground
One of the biggest attractions is a playground whose focal points are various water play devices for children in different age groups. One worth mentioning is a Forest Fountain in which water cascades over natural stone terraces and large steel spirals allowing water to flow from one level to the next.
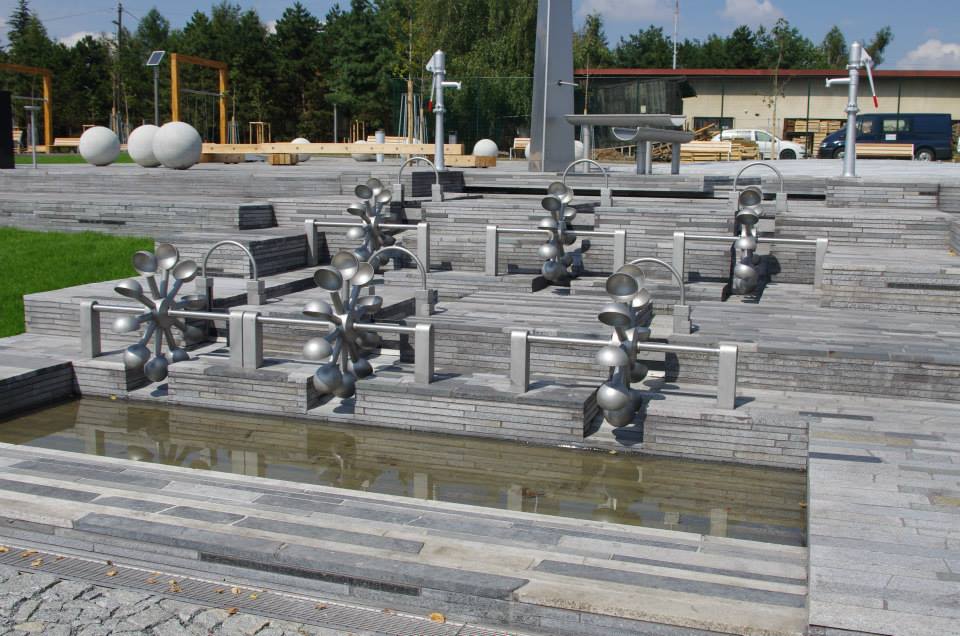
Image courtesy of malesickypark.cz Michal Voska
There is also a large disc that looks like a snail shell that can be used to transport water, sand, and gravel utilizing Archimedes Screw. Here children can experience spatial and sensory effects and also learn and explore different physical processes.
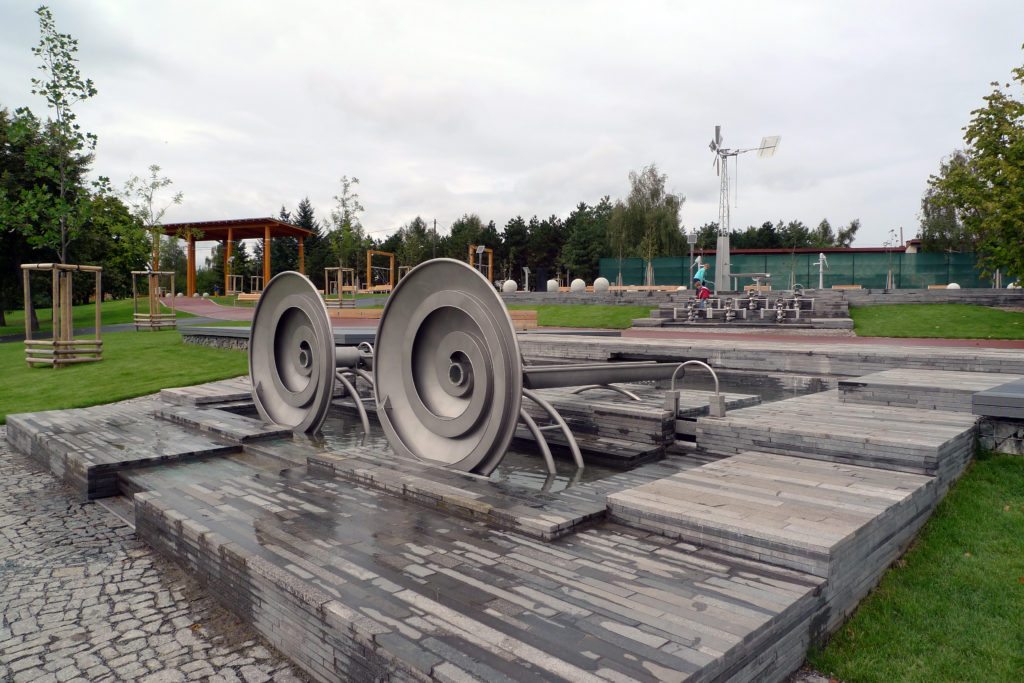
Image courtesy of Petr Vilgus
Park Equipment
The equipment was adapted based on public discussions as part of the project ‘Together we change Prague 10’ (‘Společně měníme Prahu 10’). As a result, 320 new benches and 60 trash receptacles were built. Several attractions have explanatory text, which gives children an opportunity to learn about the functionality of individual elements.
The most popular attraction is perhaps the playground with water play elements, giant rope nets, a place for playing petanque, acoustic devices, and a large pergola with a view of the area.
Space for Everyone
Part of the park has been adapted to the needs of disabled and older people due to the age of Malešice residents. Moving around the main routes is not a problem for people with disabilities. For older people there are specially prepared benches for exercise and also a special senior park that has been designed to accommodate access for visitors in wheelchairs.
There are also carousels, swings, and other features in the park that can be used by children in wheelchairs along with barrier-free playgrounds, handicap accessible toilets, and parking. In addition, part of the Malešice guesthouse is reserved for people in wheelchairs.
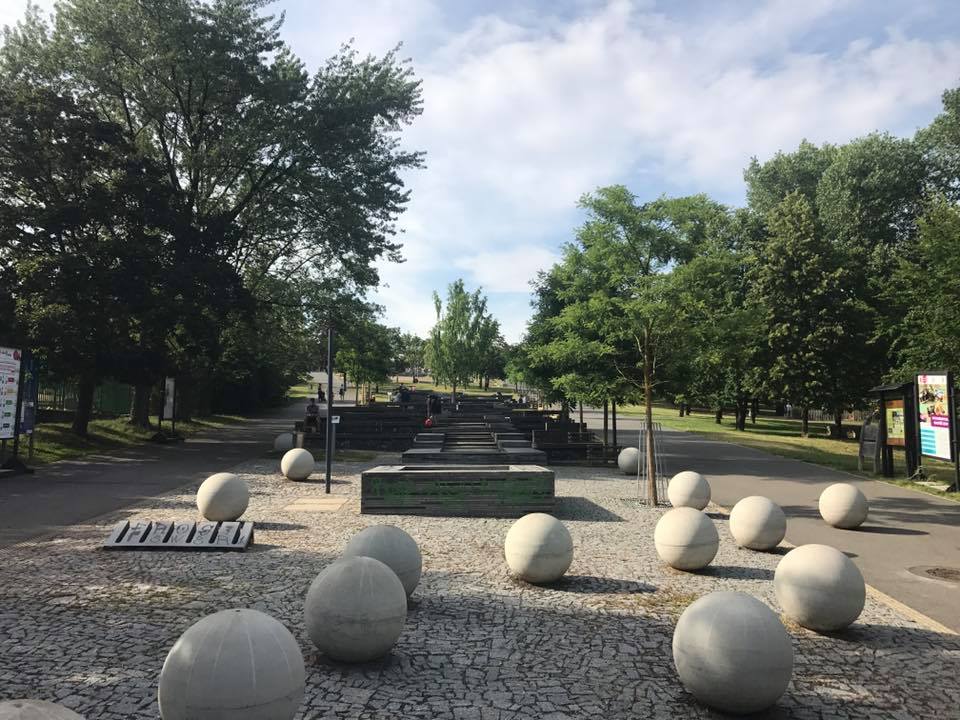
Image courtesy of malesickypark.cz Michal Voska
Ecological Approach
The designers wanted to demonstrate several important principles of a gentle approach to the environment. Therefore, the project uses the contemporary idea of “waste architecture” by utilizing recycled materials and those that can be reused.
The park is illuminated by LED lamps with minimal energy consumption partially obtained from solar energy as well as wind because there is also a tall, wind-rotatable mast.
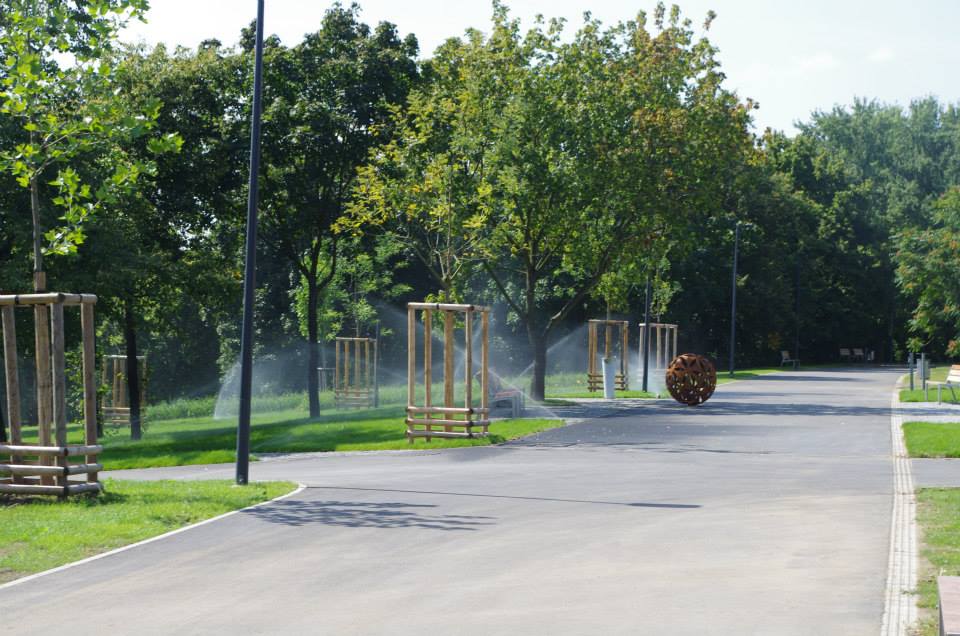
Image courtesy of malesickypark.cz Michal Voska
Thanks to this project, Prague has gained a unique area and the district is beginning to become vibrant again. The design team holistically re-envisioned the park and as a result Malešický Park offers rich, functional programs and is accessible to everyone.
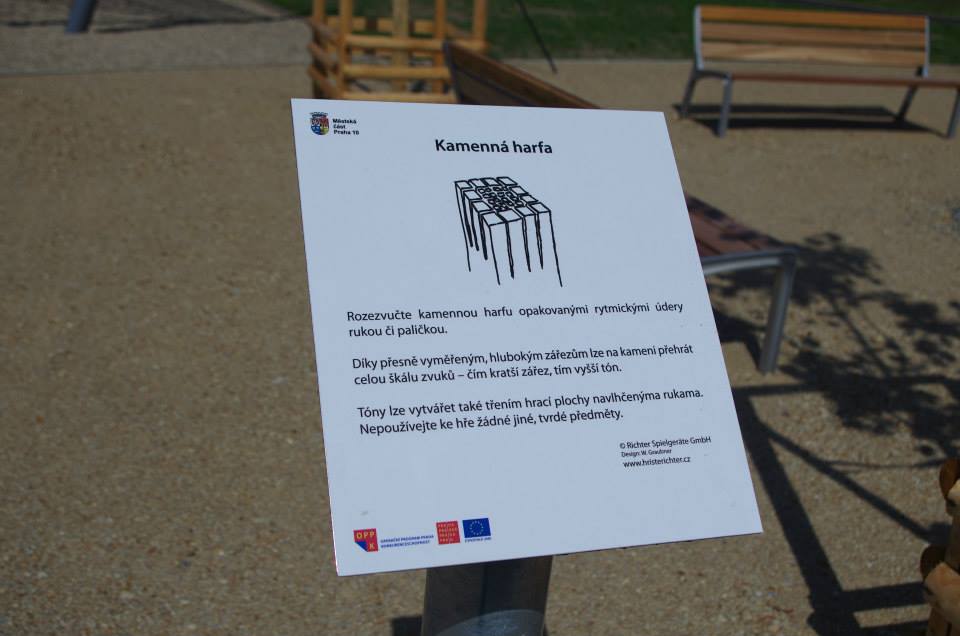
Image courtesy of malesickypark.cz Michal Voska
Project information
Project Name: Malešický Park in Prague 10
Location: Prague, Malešice, Czech Republic
Site Area: 9 hectares
Realization: 2011 – 2013
Opening: October 2013
Designers: Mikoláš Vavřín, IAV Architectural Office
General Contractor: PSK Brno, s.r.o.
Subcontractor: Syner, s.r.o., Gardenline, s.r.o.
Investor: City of Prague, District 10
Revitalization costs: 117.3 million CZK (5.7 million USD)
Financing: City of Prague and European Union
IGA Berlin 2017: A Large Dose of Inspiration From the World in One Place
IGA (Internationale Gärten Ausstellung) is a periodically organized International Garden Exhibition where new botanical and horticultural trends are displayed in artistic forms for the world to enjoy. There are various elements related to landscape architecture and gardening, among others, that are shown here such, as display gardens, plant exposures, gardening equipment, and furniture. To date, exhibitions have been organized in Hamburg, Dresden, Munich, Stuttgart, and Rostock, but this year’s was hosted in Berlin for the first time.
Berlin’s authorities began planning the competition in 2009. Initially the exhibition was intended to be held at Tempelhof Airport. However, the concept changed, and it was decided that the International Garden Exhibition Berlin 2017 would be held in the newly renovated “Gardens of the World” and in the Marzahn-Hellersdorf district from April 13 to October 15, 2017. The cost of the investment is estimated at around 40 million euros.
Area of the Exhibition
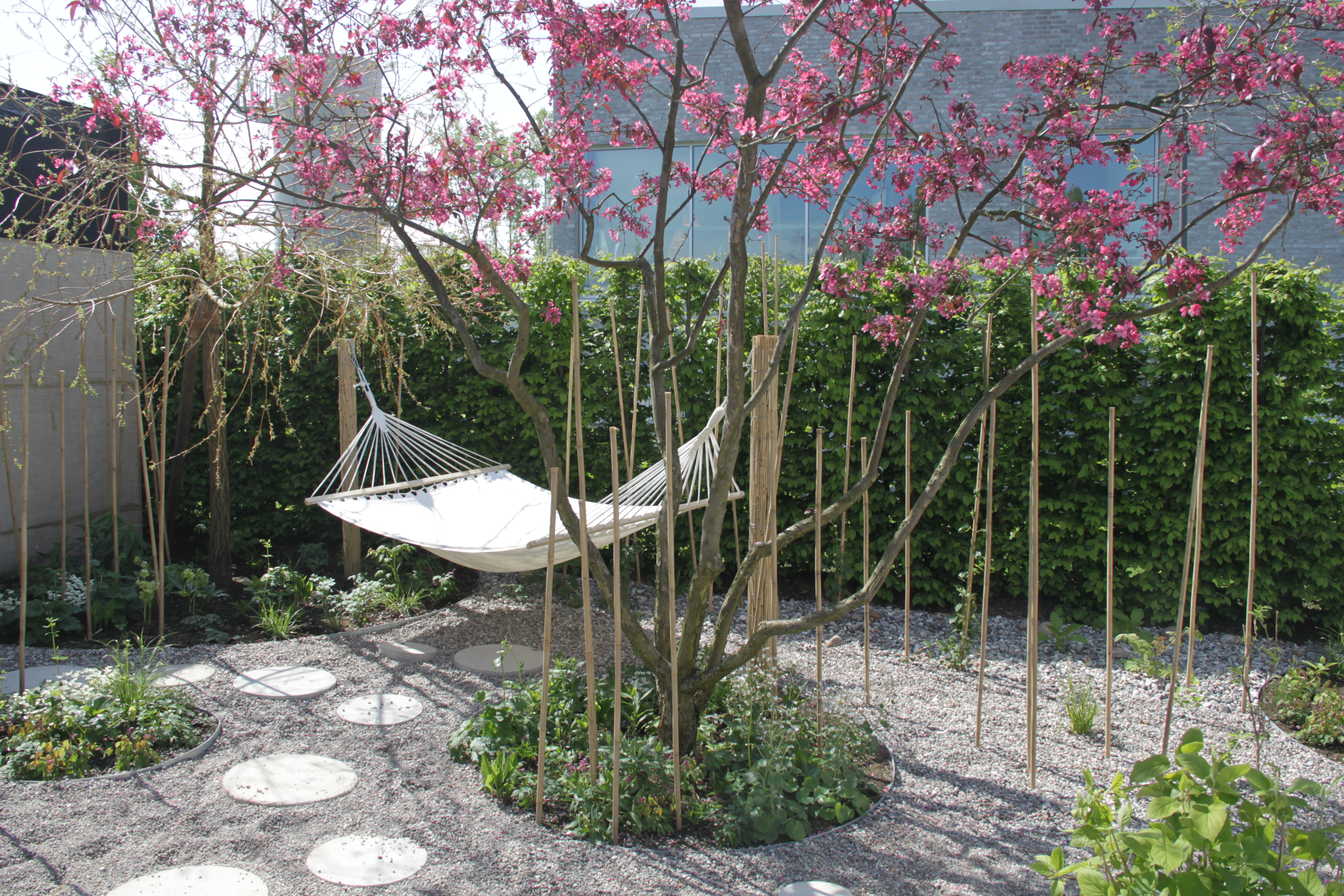
Example of garden arrangement. Photo credit: Wojciech Matys
The exhibition area covers about 104-hectares dedicated to everyone, including children, the elderly, and the disabled. Walking around, it is evident that the exhibitors enjoy contact with nature as the entire area is connected by paths, which form a comprehensive network.
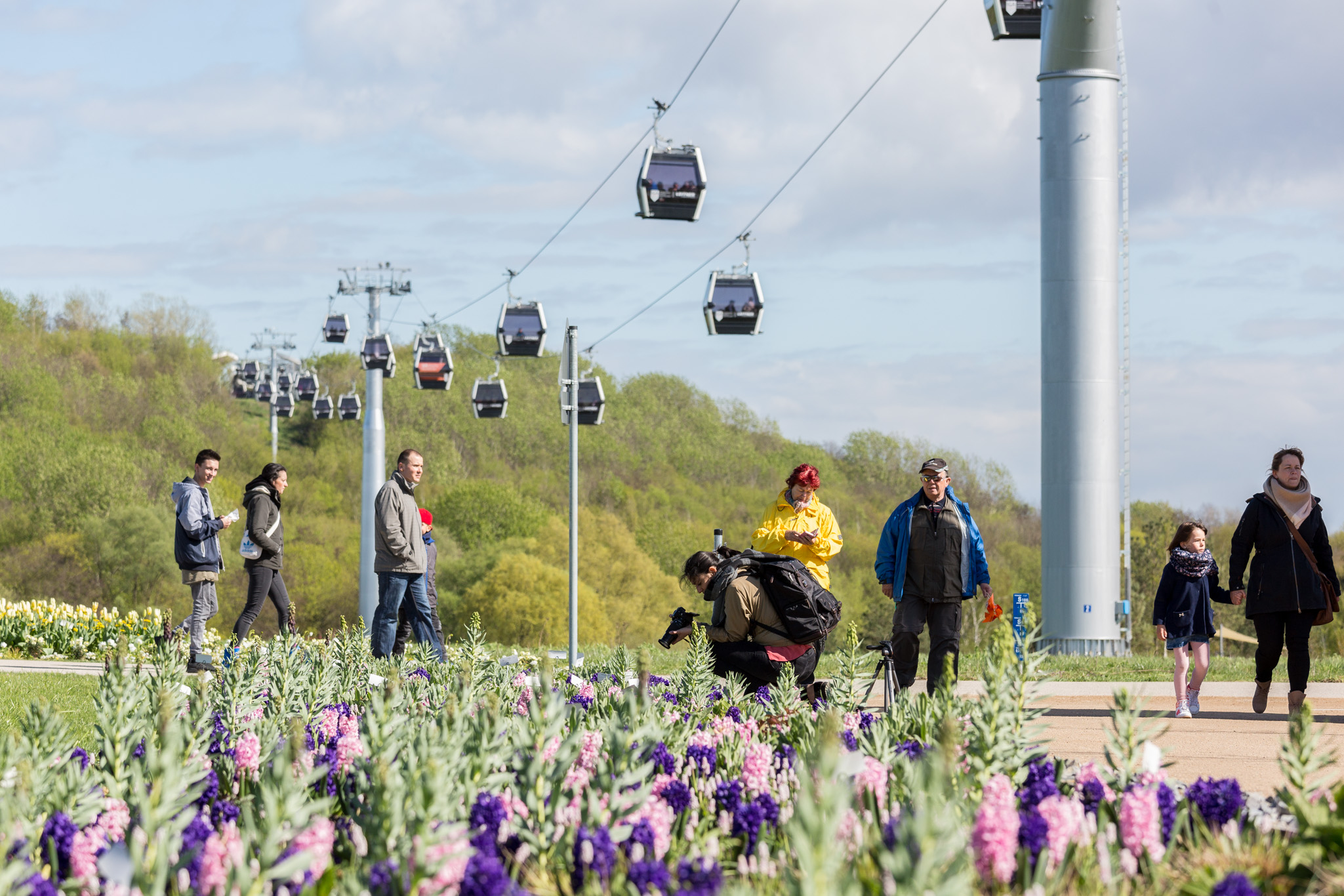
View on the cableway and the Kienberg Hill. Photo credit: Frank Sperling
Utilizing landforms such as the local Kienberg Hill and Wuhletal Valley, it was possible to construct a cableway that serves the garden exhibition grounds. This is the first cableway of its kind in Berlin, and it was built to unify the International Garden Exhibition. There are two stations in the IGA area. One is “in the valley” and the other is at the top of the hill. A 1.5-kilometer path is located at an elevation of 25-30 meters. Thanks to the hanging gondola the exhibition can be admired from a bird’s-eye view.
“Gardens of the World” (“Gärten der Welt”)
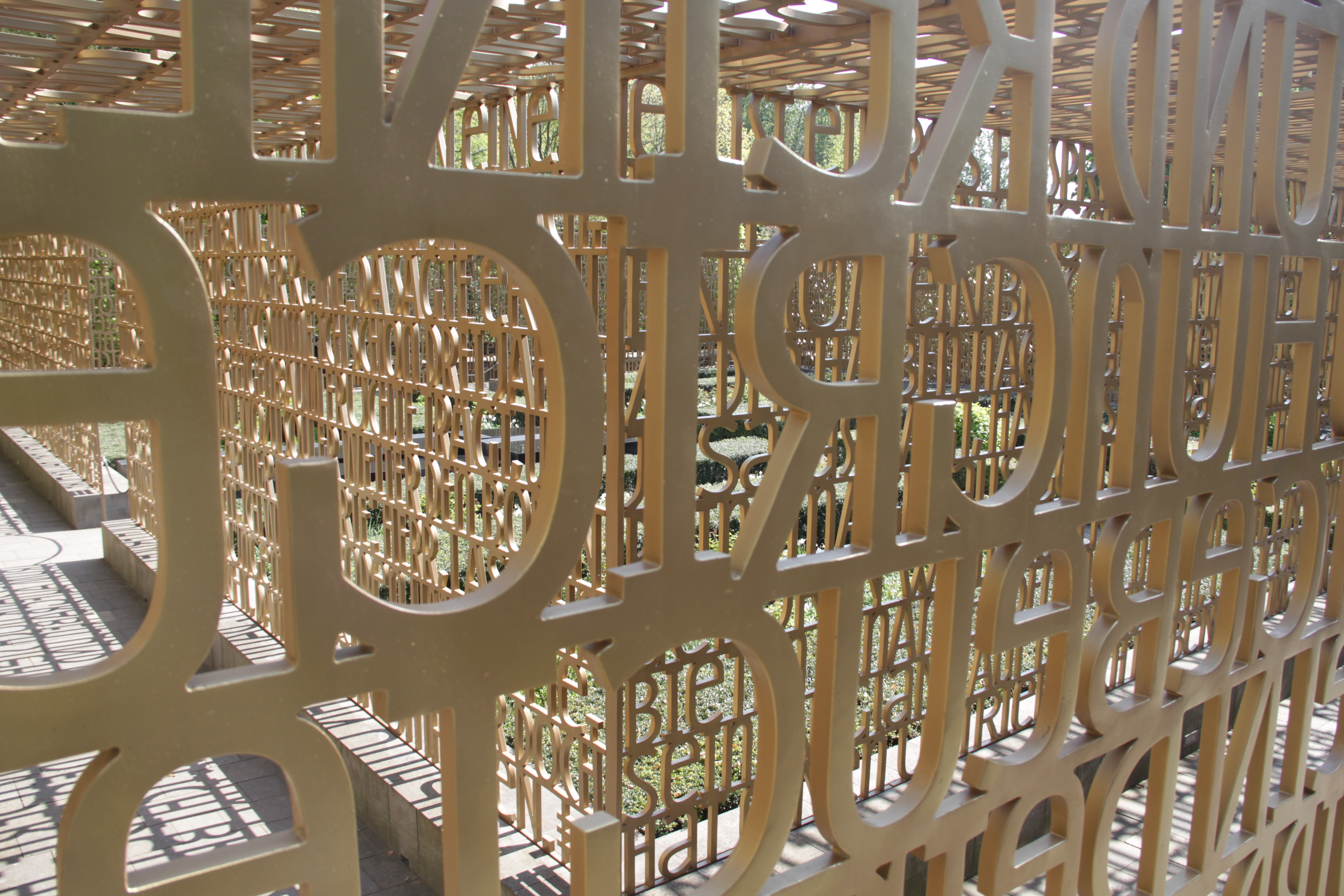
Pergola with Bible verses in Christian garden. Photo credit: Wojciech Matys
The “Gardens of the World” comprises about one-fifth of the total area at the IGA Berlin 2017 Exhibition. It’s a place where visitors can appreciate gardens inspired from many regions of the world such as Europe, the Near East, Japan, China, and Bali in a relatively small space (21-hectare site). The English Garden opened in 2017 solely for the International Garden Exhibition Berlin as a tenth themed garden.
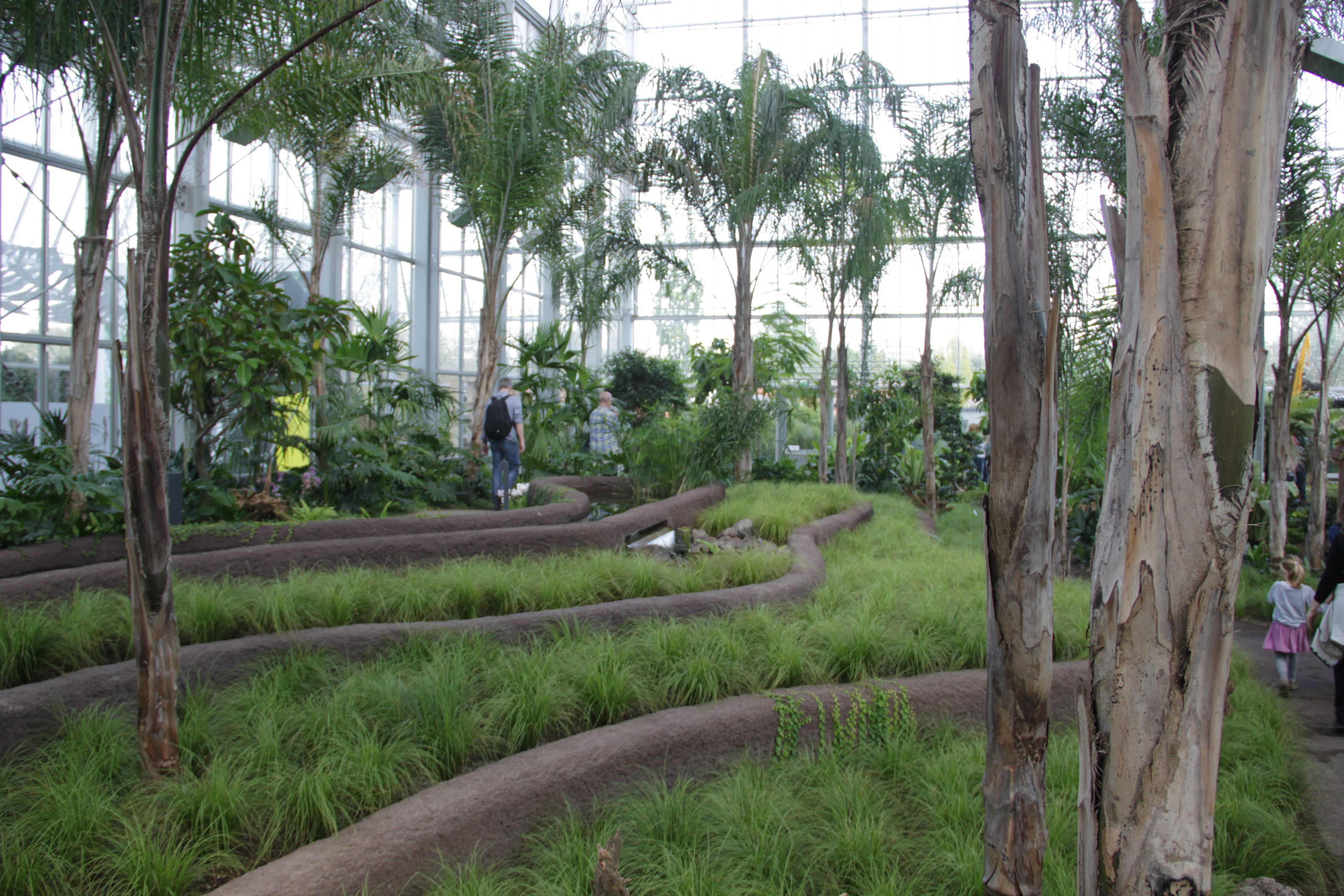
Balinese garden in the tropical hall. Photo credit: Wojciech Matys
Visitors can experience several international gardening cultures that are associated with peace, beauty, and happiness. The wealth of gardens demonstrates a shared aspect of human global culture and showcase garden traditions from around the world.
“International Garden Cabinets”
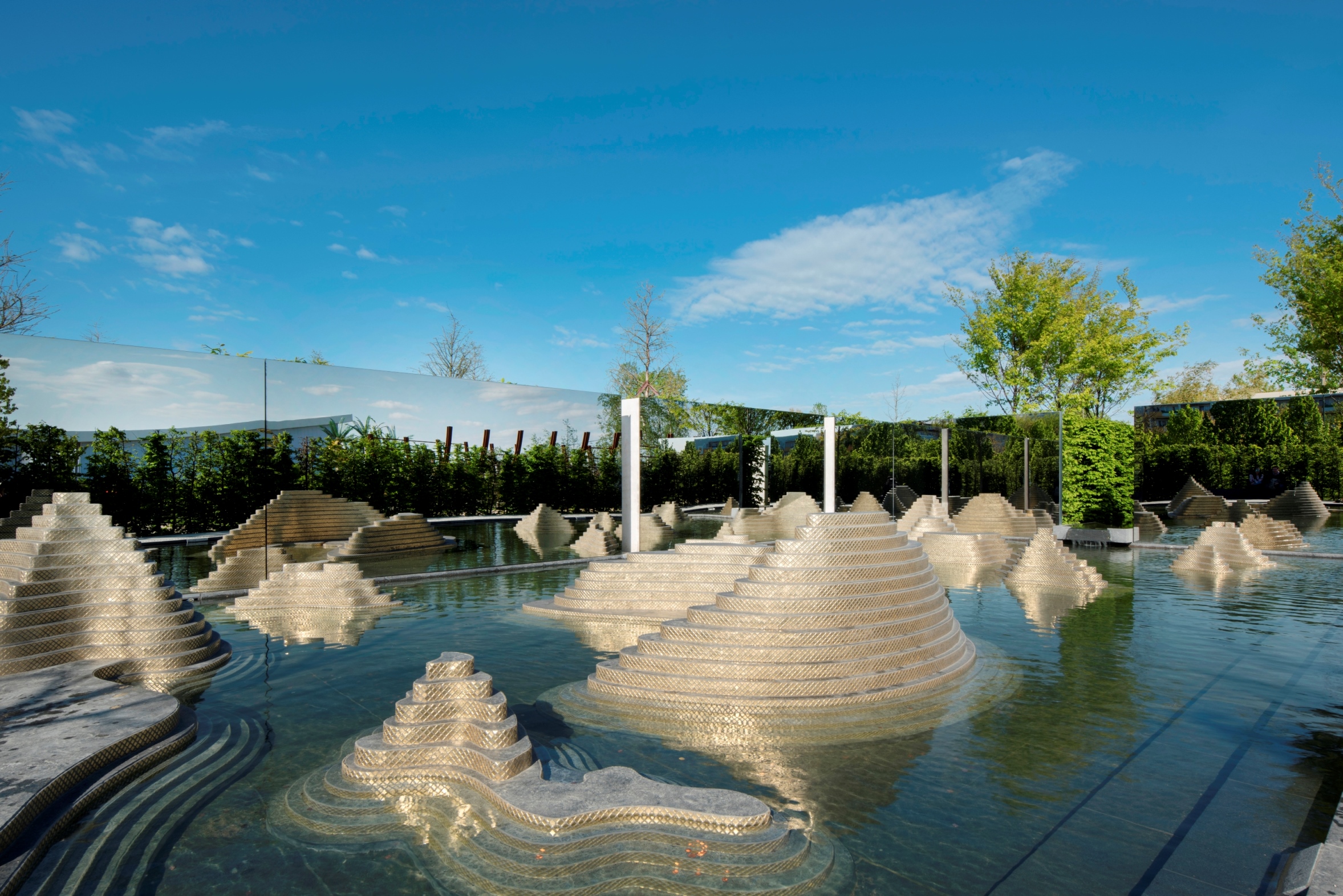
Thai garden cabinet “Garden of the Mind”. Photo credit: Günter Schneider
Landscape architects were selected to design individual garden cabinets in a curated process, and they are among the best. Designers from countries that they are representing traveled to Berlin in May 2015 to present their design concepts. In the small areas, there were planned elements specific to the country and in line with their culture.
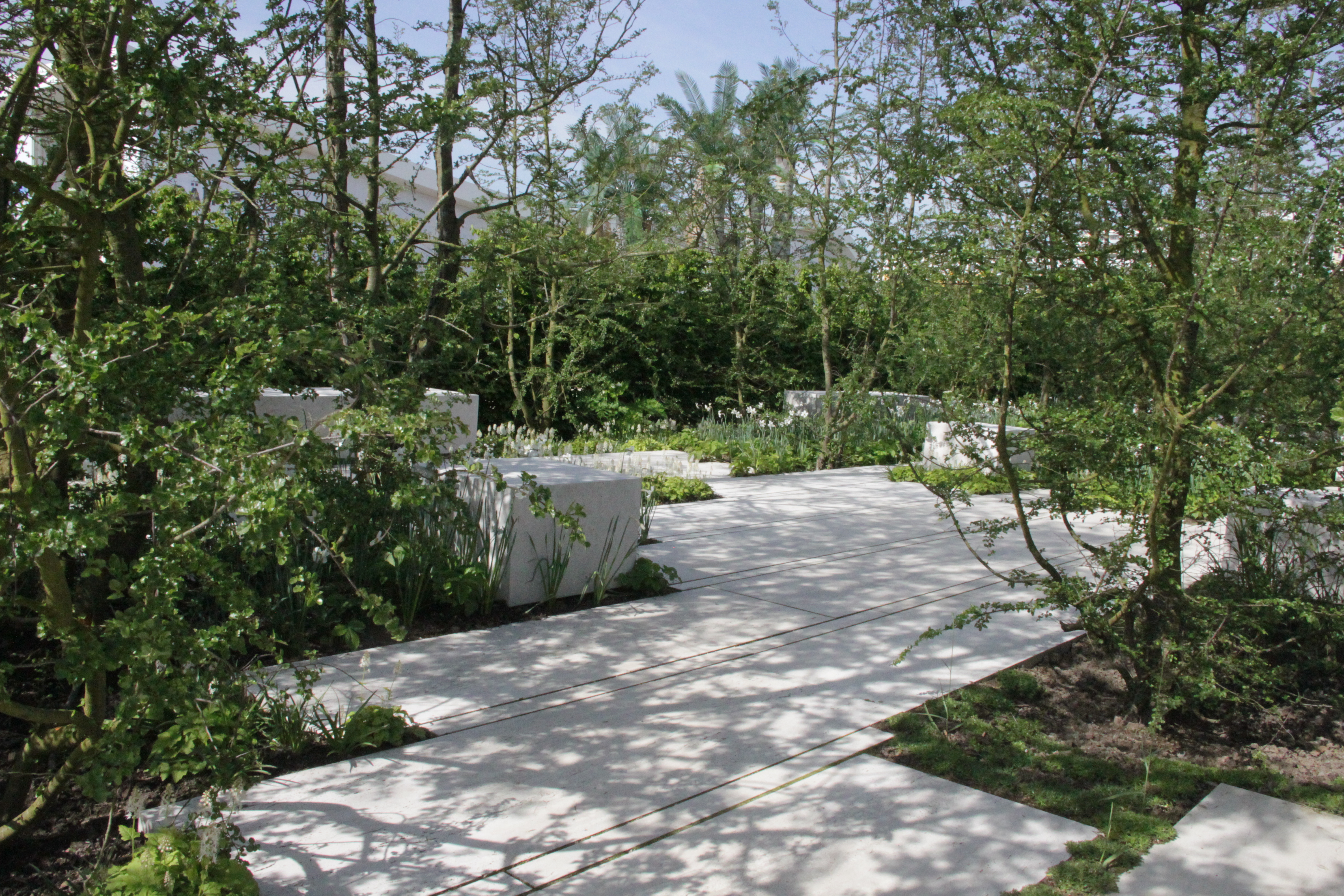
Chilean garden cabinet ‘Being under the trees’. Photo credit: Wojciech Matys
There are nine gardens of about 380-square meters each that are separated by a high hornbeam hedge:
- Australia ‘Cultivated by Fire’
- Brazil
- Chile ‘Being under the trees’
- China ‘Dule Yuan’
- Germany ‘Los Angeles Garden’
- Great Britain ‘The Garden of Vulcan’
- Lebanon ‘The Sunken Garden’
- South Africa ‘African Bouquet’
- Thailand ‘Garden of the Mind’
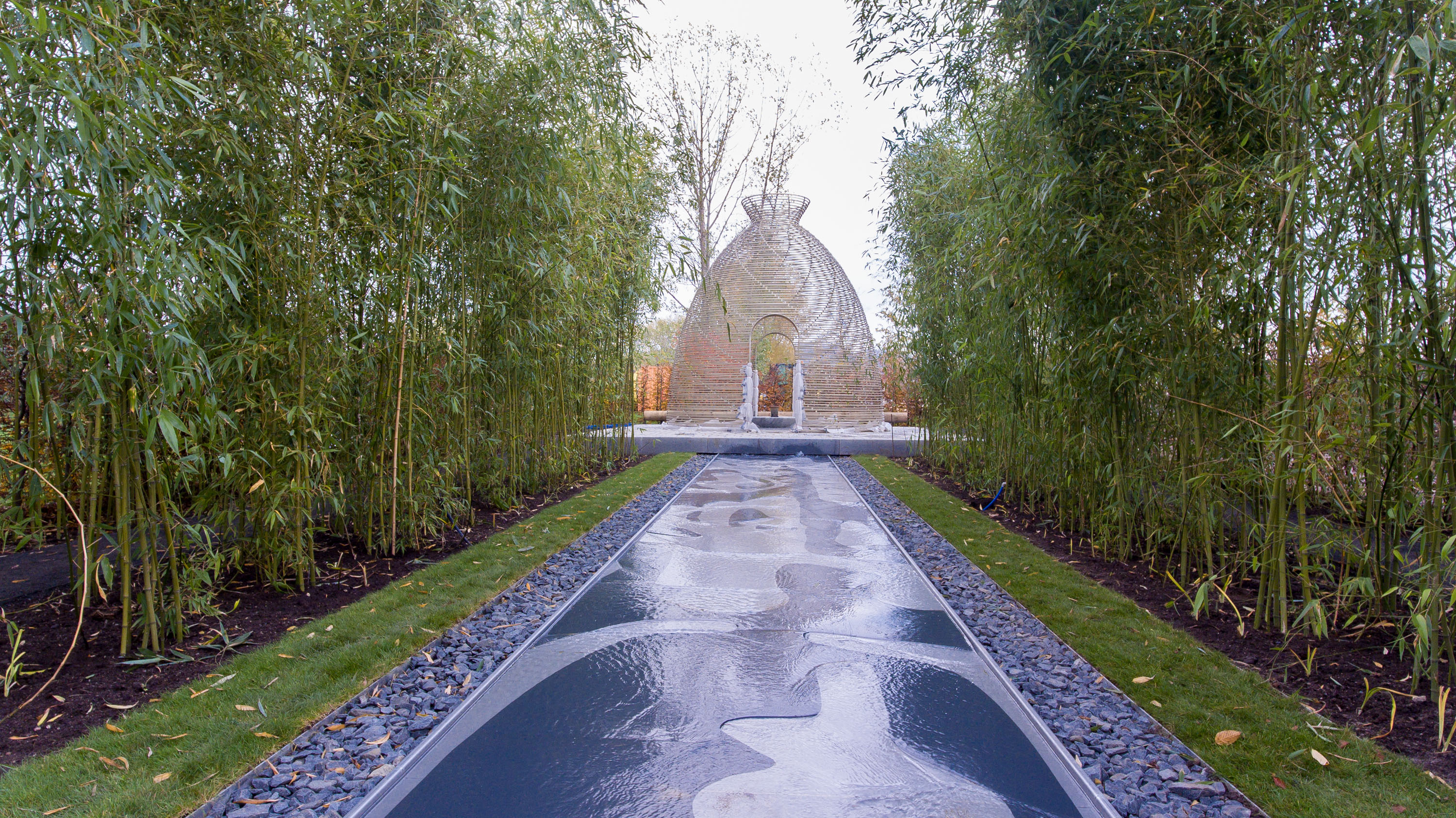
Chinese garden cabinet ‘Dule Yuan’. Photo credit: Lichtschwaermer
“Promenade Aqua” – Water Gardens
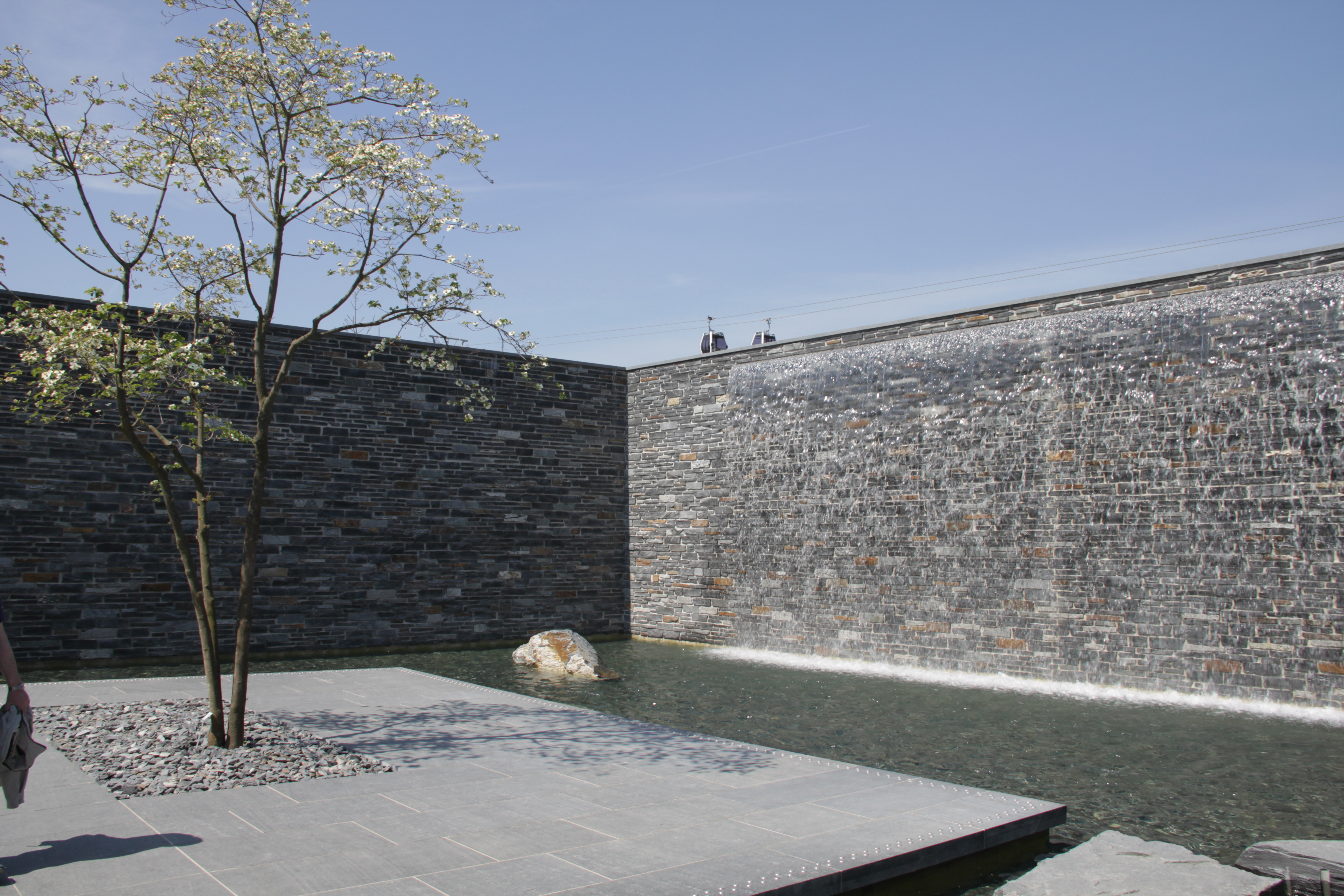
One of the water gardens at the promenade. Photo credit: Wojciech Matys
The “Promenade Aqua” has a meditative quality due to its location, and the water that moves in various ways. The site is complemented with aquatic plants and many sensory stimuli. At the end of the promenade rises a spectacular waterfall that is five-meters high and is accompanied by fog and a mystical rocky landscape.
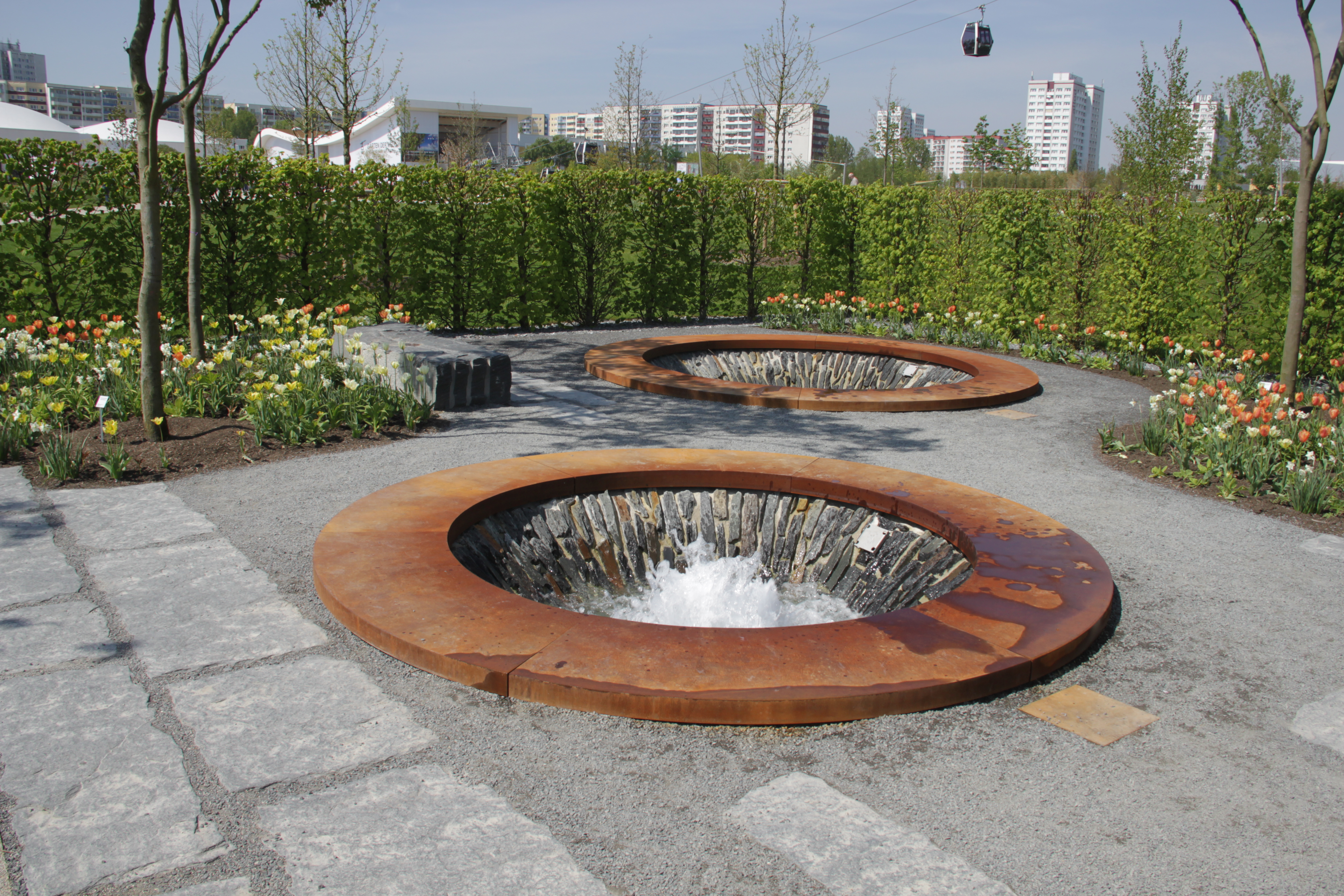
Spring garden at the promenade. Photo credit: Wojciech Matys
Playgrounds
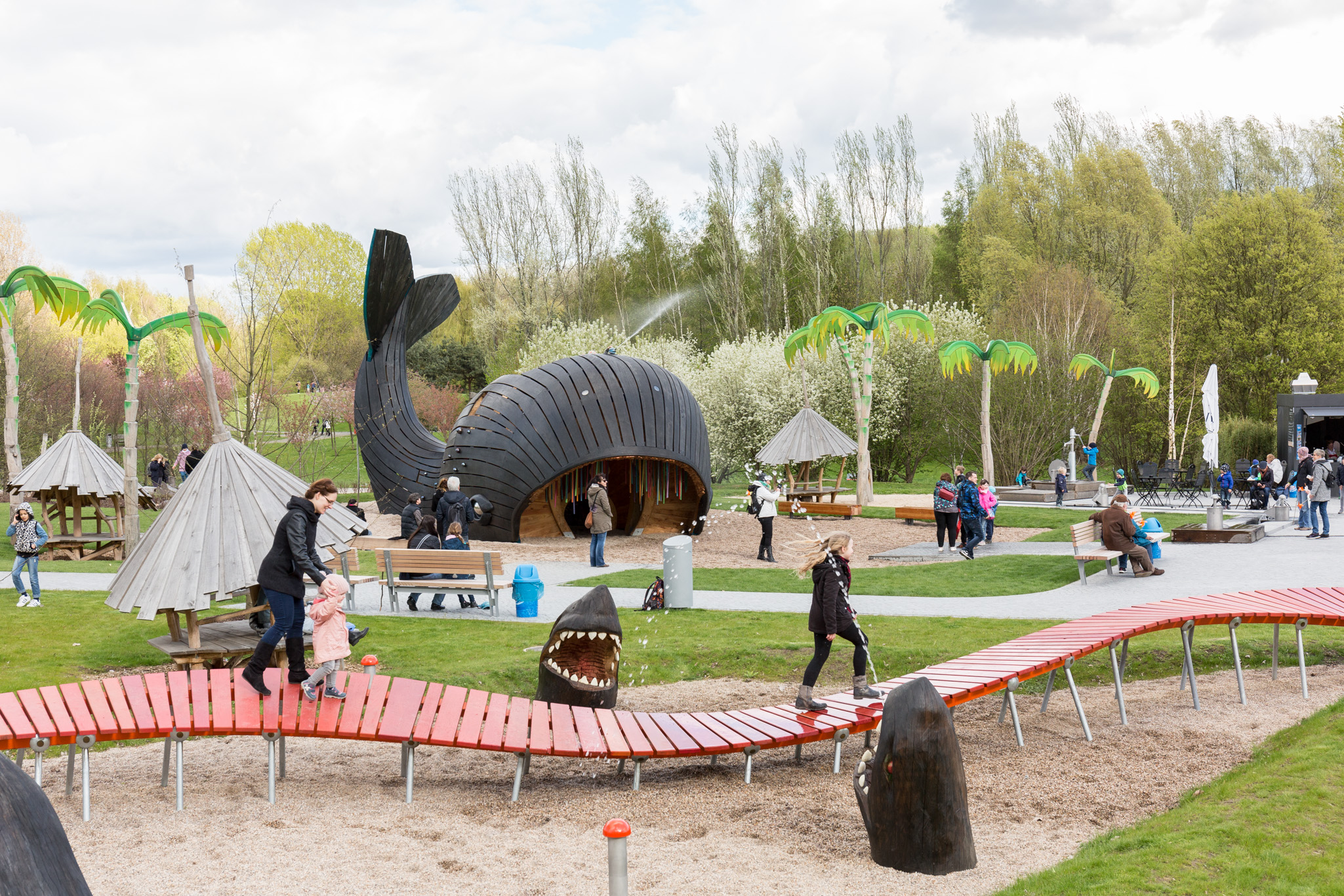
Water-themed playground with a large wooden whale. Photo credit: Frank Sperling
There are several themed playgrounds on the exhibition site. Everything is designed to stimulate children’s imaginations. The playgrounds mainly relate to animals and nature. However, the biggest attraction is the labyrinth, as well as a water-themed playground, complete with a large wooden whale that resembles a ship and many beach-related equipment.
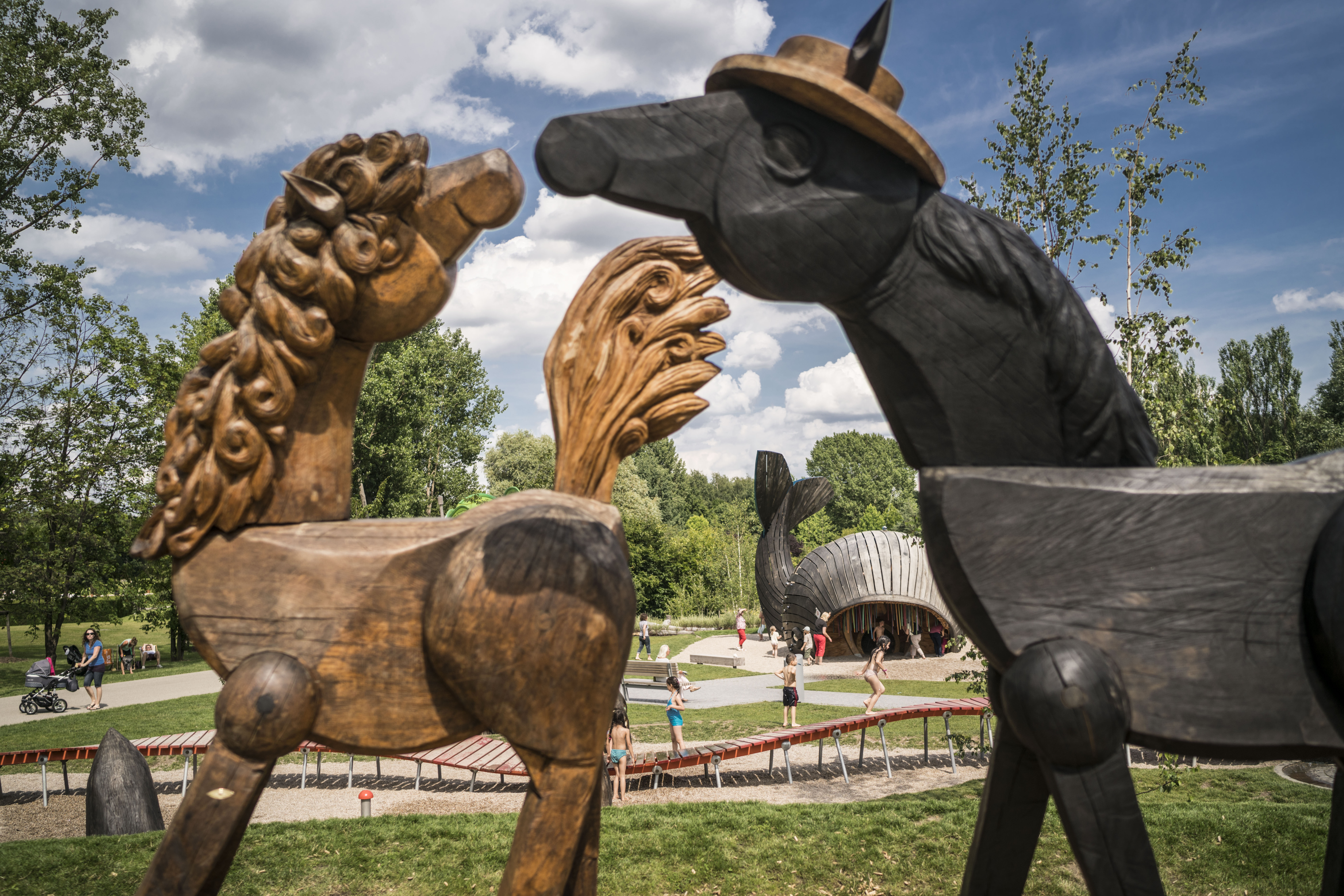
Wooden horses located nearby every playground. Photo credit: Dominik Butzmann
Other Features
There is also an area focusing on grave design as well as many monuments near the paths, improving the aesthetic qualities of the individual area. The IGA site also had an amphitheater and an observation tower called “clouds grove” (“wolkenhain”). Situated on Kienberg hill, its location delivers a spectacular view of Berlin (mainly eastern) and part of the cultural landscape of Brandenburg.
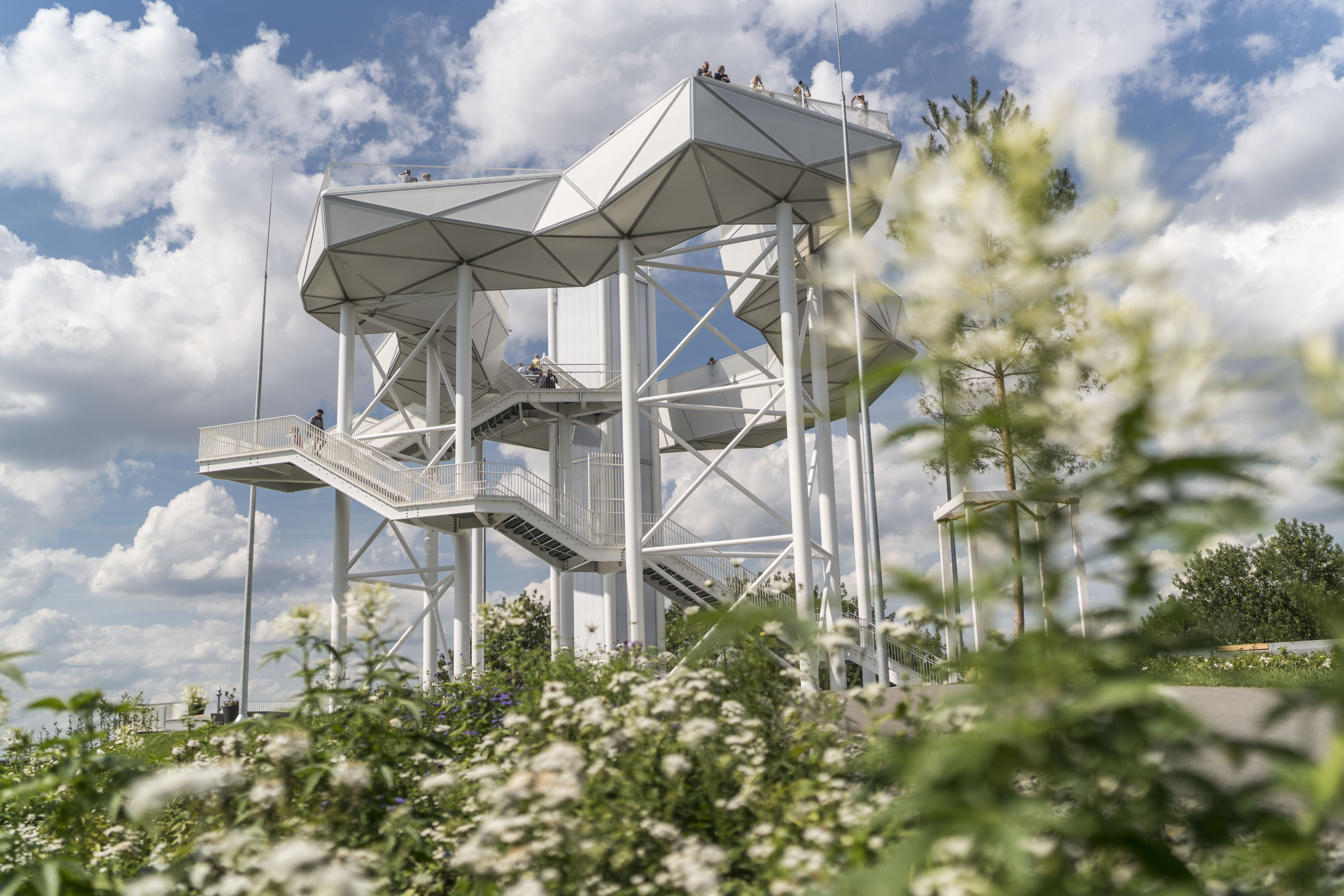
Observation tower called “clouds grove”. Photo credit: Dominik Butzmann
Horticultural Highlights
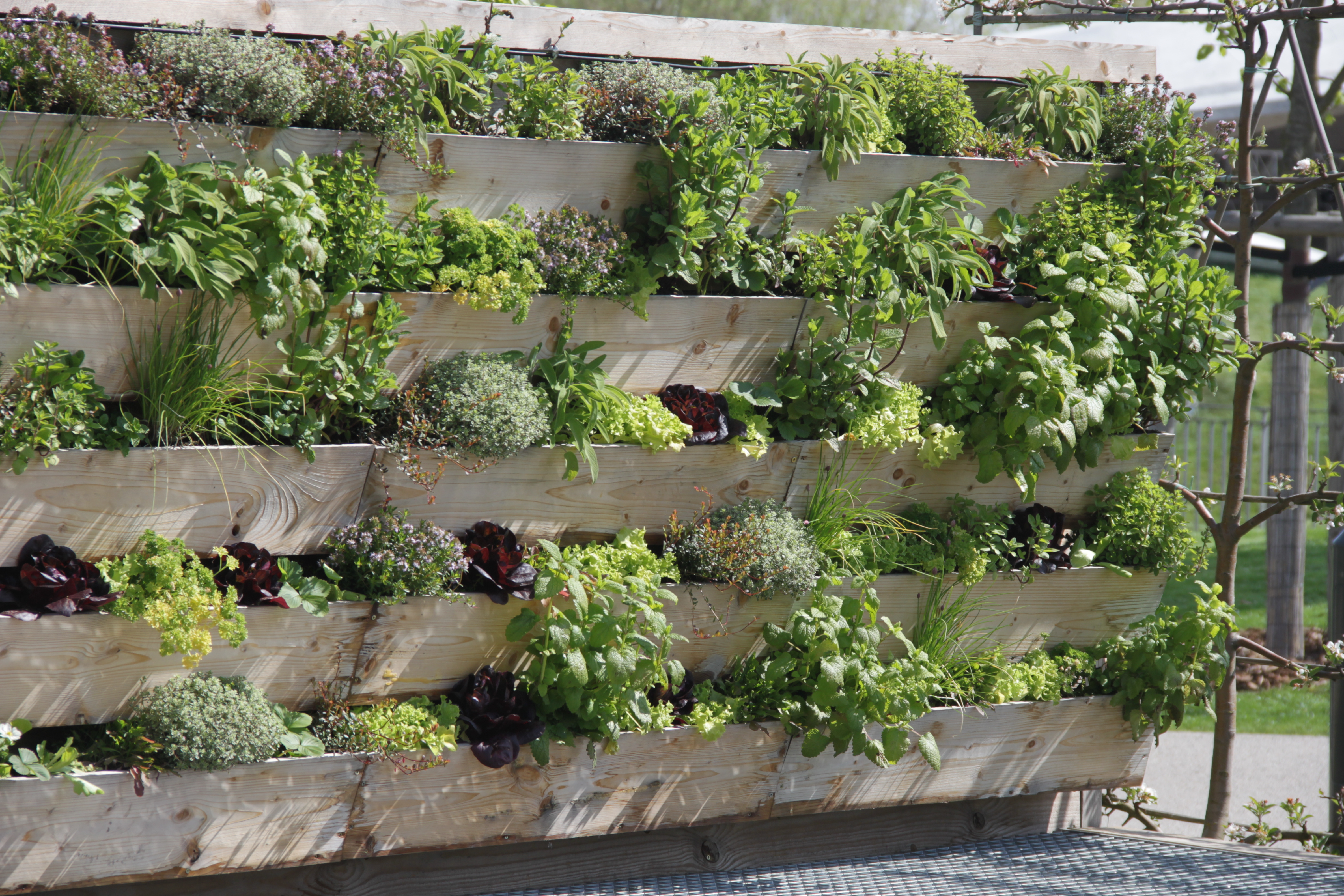
Green wall of herbs and vegetables. Photo credit: Wojciech Matys
Visitors can admire an ocean of colors as the result of horticultural art. Some would be considered classical design while others are more innovative. They include outdoor plant exposures, such as the rhododendron grove, dahlia garden, and rose garden as well as indoor exhibitions like the flower hall or tropical hall. There is also a woody plant collection that together with fruit trees and blooming shrubs such as clematis, hibiscus, and hydrangeas show the rich diversity of current landscape design.
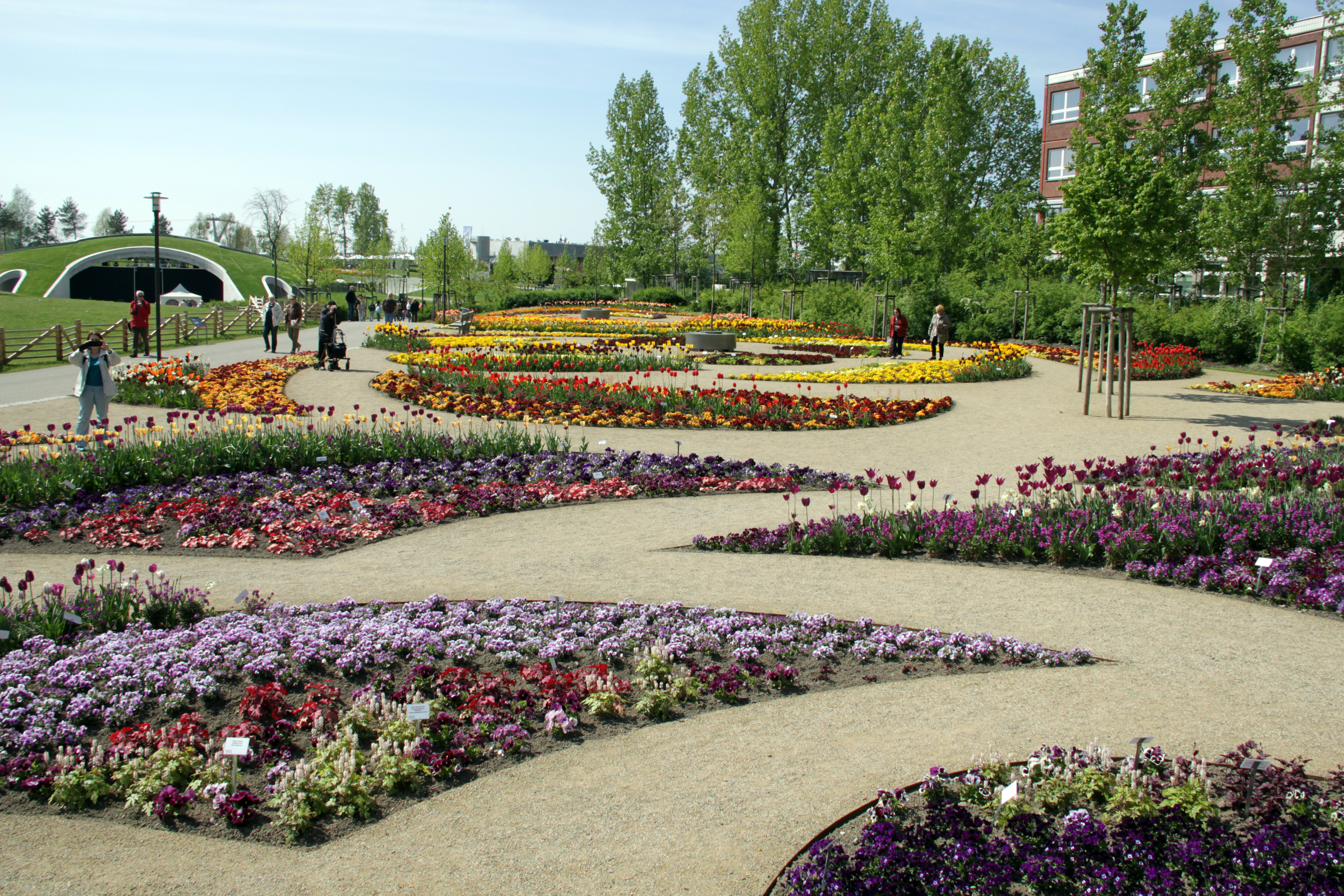
Colorful flower beds of tulips and dahlias. Photo credit: Wojciech Matys
IGA Berlin 2017 is a place where many design professionals, urban farmers, hobby gardeners, and nature explorers will find a large dose of inspiration as well as recreation and relaxation. The site accurately reflects the relationship between the city, suburbs, and the urban periphery against the background of the fast-growing city of Berlin.
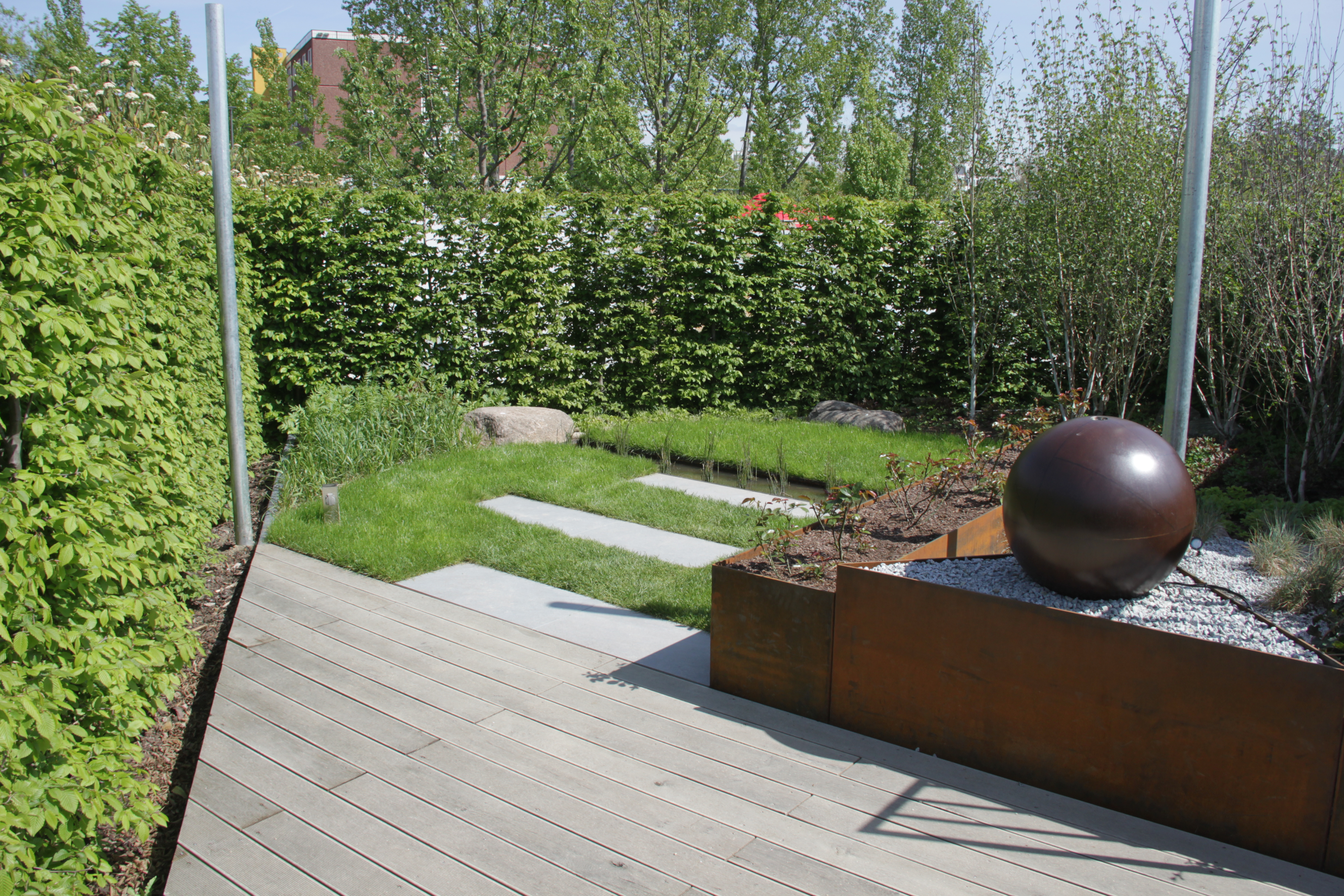
Example of garden arrangement. Photo credit: Wojciech Matys
Project Information
Project development and construction management: Grün Berlin
Construction period: 2014 – 2017
Opening: 13th of April 2017
Client: IGA Berlin 2017 GmbH for the Land Berlin
Design/Planning: Framework concept Geskes.Hack Landschaftsarchitekten, Berlin (et.al.)
Location: Marzahn-Hellersdorf district: Gardens of the World, Kienberg and parts of the Wuhletal valley
Size: 104 hectares
Financing: IGA Berlin 2017 GmbH, Land Berlin
Lead image courtesy of IGA Berlin 2017
Why Do Some Graduate Landscape Architects Have a Poor Understanding of Planting?
In this article we examine what knowledge young professionals lack about planting that every landscape architect should know. In the pursuit of a landscape architecture degree, students have the opportunity to acquire a wealth of knowledge on planting, but as with other subjects there are some students who take this issue more seriously than others. Very often creating planting plans is reduced to composing different spatial forms due to size, shape, or aesthetic qualities of vegetation. In theory, designers are always able to make a space more attractive to the user by applying appropriate plantings, mainly because most people enjoy colorful combinations of blooming flowers. However, ornamental plantings aren’t the only situation where plants can be used. Treating vegetation as a vital element of the landscape can make the space more desirable by framing individual spaces with plants or by creating a specific rhythm of greenery, which could direct the viewer’s eye to the desired place. However, unlike hardscape elements, plants cannot be chosen simply because they “look good” or “match” the site. Rather, a variety of elements must be considered including planting zone, water needs, light requirements, and soil acidity, to name a few. It is important to keep in mind that what appears great on paper, unfortunately, doesn’t always work in the real world, so care must be taken to choose the appropriate plantings for each site.
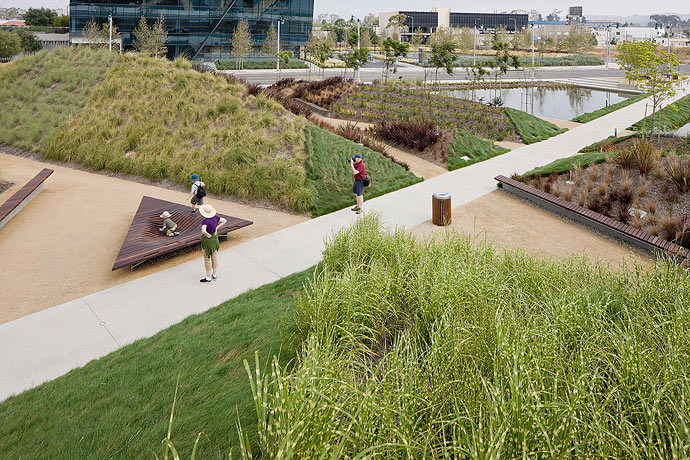
Playa Vista Central Park in California by Michael Maltzan Architecture + Office of James Burnett. Credit: Michael Maltzan Architecture
Planning the Future Garden Time will always tell if we have selected the proper plants. This is where I would like to highlight the words “plant selection“ because the rest of the article will be dedicated to this issue. Planting projects should be planned in such a way that the final product looks as if the designer envisioned it even many years after completion. Many graduate landscape architects also forget that plants vary in form and growth rate, so the planned effect is not always visible right away. Designing too many plants per square meter is often the result of a lack of such knowledge. Additionally, young professionals often underestimate horticultural knowledge, but plant specification is a very important skill. Apart from the fact that plants are supposed to look as the designer planned, they should also fulfill a number of environmental and natural conditions. The following elements are analyzed below.
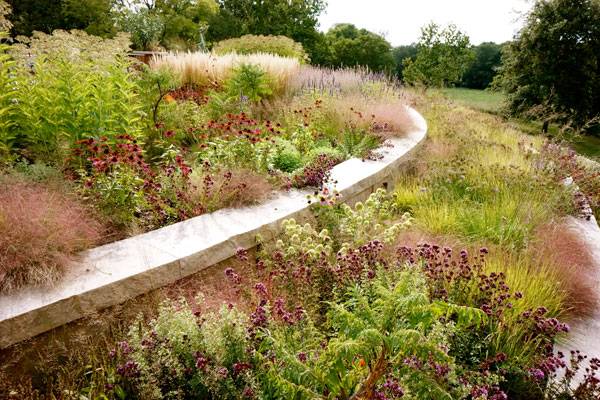
A planting scheme of perennials and grasses by Missouri-based garden designer Adam Woodruff. Credit: Adam Woodruff
Climatic Conditions All plants are sensitive to varying temperatures, so selecting plants that work in the specific hardiness zones should always be taken into account. These zones were developed by the United States Department of Agriculture (USDA) and they are geographically defined areas where a specific category of plants are suitable to grow and function normally. Mostly, it is related to the ability to resist the minimum temperatures in individual zones, so in some countries it is also known as frost-resistant zones. If the plant is hardy to a specific zone it means that it’s able to resist the lowest temperature assigned to this zone. While planning plant selections there are also a variety of elements due to climate that must be considered including temperature pattern, annual rainfall, snow cover, direction of dominating winds, and length of vegetation period, to name a few.
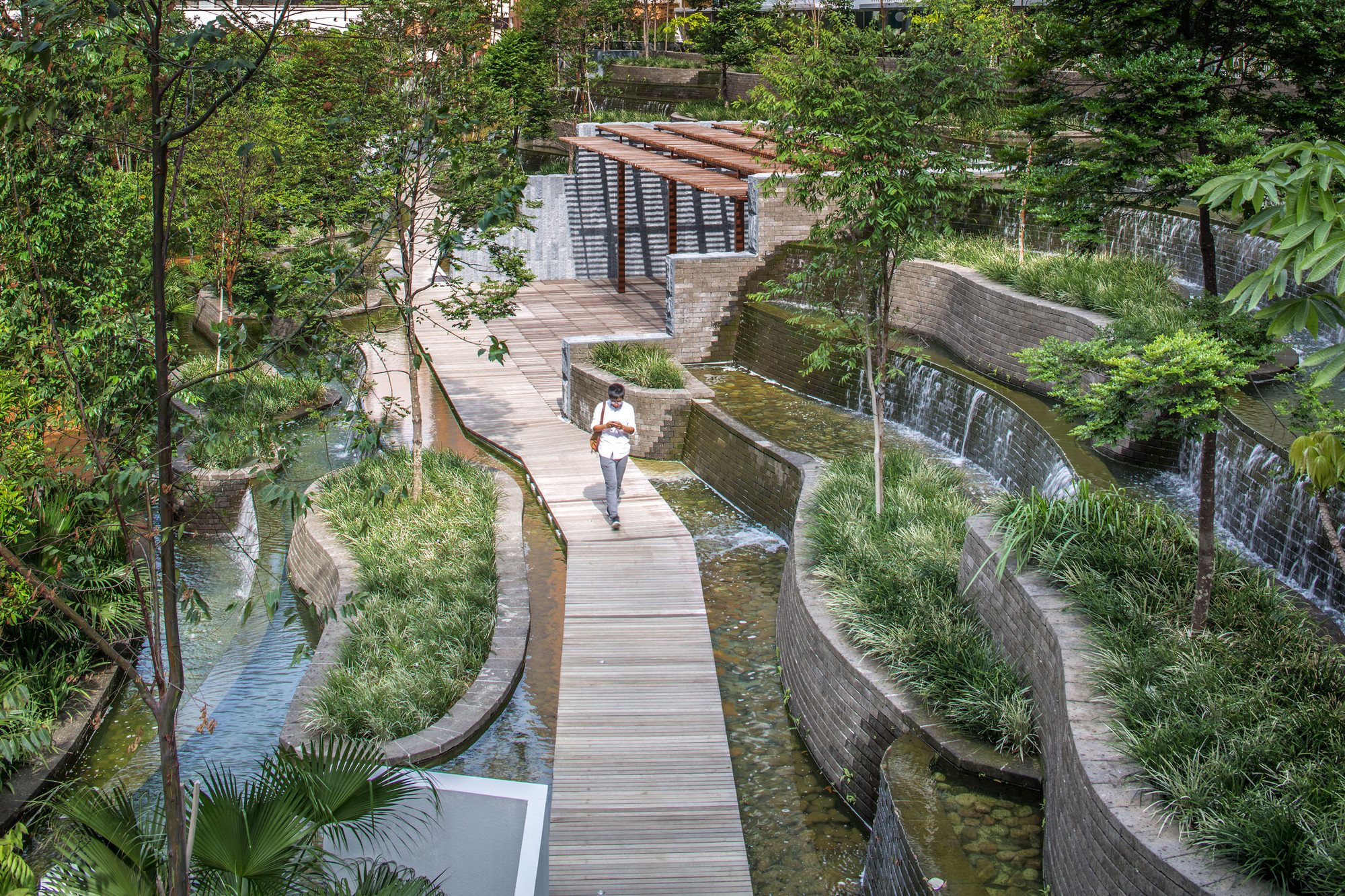
The Minton located in Singapore by DP Architects. Credit: Marc Tey Photography
Soil Conditions I don’t think it’s necessary to reiterate how important the substrate is in the case of plant selection. Knowledge about which species of plants need acid, alkaline, or neutral soil is very useful. With this information, the right substrate can be prepared. Along these lines, knowing which plants to group together is also important, as is moisture content. Some plants need drier substrate than others and by grouping plants by their soil and moisture needs one can help to ensure longevity. Finally, soil permeability and fertility is another consideration that is worth mentioning. Of course, it all comes down to the plants’ overall environmental requirements. Location The location is partially related to the previously discussed topics. However, there are also aspects that are worth further investigation. Factors such as site topography and how much space can be planted must be considered. A good practice is to perform shade, insolation, and wind shelter analysis of the site for each location. Also, it is important to keep in mind that every plant needs a different environment to thrive.
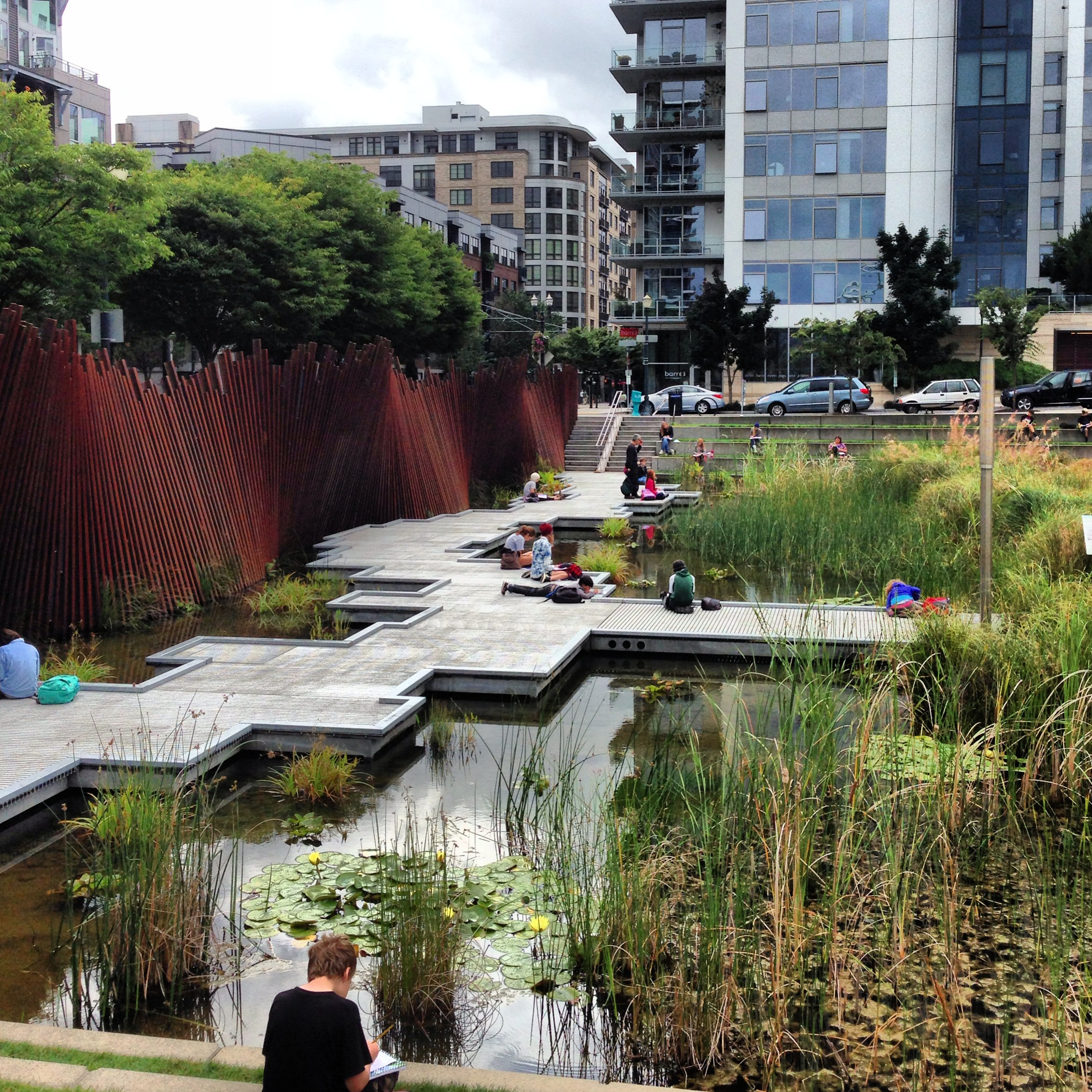
Tanner Springs Park in Portland, Oregon by Atelier Dreiseitl and GreenWorks PC. Credit: Debbie Lusk
Furthermore, only some plants are pollution-tolerant so it’s important to select proper plants for urban or industrial areas. In addition, soil reclamation will be needed, in some cases, before planting the chosen vegetation for heavily neglected sites. Some of the most useful information that is strongly underestimated by graduate landscape architects is knowledge of phytosociology—the science relating to plant communities. Using native species to design is, in my opinion, the best practice for plant selection. The use of plants that would have taken part in an ecological succession will give us a higher probability that the plants will flourish. So, ask yourself…what plants would have settled in the site if it was left untouched? However, what can’t be forgotten is that some native species are invasive and it’s strictly recommended to avoid them. Physical Aspects There are many attributes that are responsible for the visual effect. After rejecting plants that do not meet the requirements of the given habitat, if one is wanting to increase the project value then plants should be chosen for such features as:
- plant form (spreading, columnar, dense, conical, spherical, etc.)
- color (ornamental flowers, leaves, fruits)
- size (tall, medium, low trees/shrubs)
- speed of growth (quick-growing, slow-growing)
- structure of plants (deciduous, coniferous)
- discoloration of leaves in autumn or evergreen species

Public plaza of the Galaxy SoHo designed by Zaha Hadid Architects and EcoLand Design Group in Beijing. Credit: Hai Zhang
It’s critical to keep in mind that the appropriate plant spacing will have a huge impact on the final result, therefore it’s key to consider the size of the adult plant. Ultimately, schools should put more emphasis on learning horticultural knowledge as well as basic issues about plant physiology. Understanding these aspects will allow future landscape architects to better plan plantings and become more well-rounded in their chosen occupation. The most important thing is to explore the area and select and segregate the plants according to their habitat requirements. Of course, a separate aspect is the subsequent care of plants, but that is a topic for another article. Do you agree that horticultural knowledge is very important in the landscape architectural profession? Let us know what you think and leave a comment. Recommended Reading:
- Planting Design: 10 Things to Consider When Designing with Plants by Jeanne Connolly
- 10 Projects That Make Excellent Use of Planting Design by Elisa A.M.Varetti
- Key Insights on Planting Design in our Interview with Top Plantsman Adam Woodruff
— Featured image: Jiang Wan Cheng Phase 1 | Nanjing, China | Cicada | 2016


