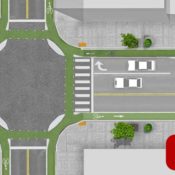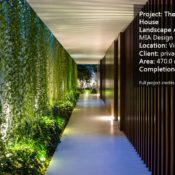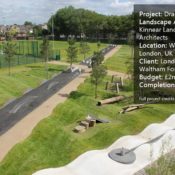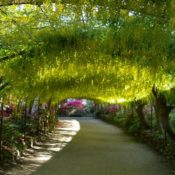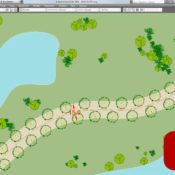Author: Land8: Landscape Architects Network
10 Unmissable Youtube Videos for Landscape Architects
Article by Ophelia Yuting – Take a break with us and enjoy these 10 carefully selected YouTube videos which show the landscape in a whole new light. As landscape architects, we get used to being exposed to two-dimensional inspirations — photos, drawings, or artwork on flat platforms. But the 2D perception has its limitations. We live in a three-dimensional, multifaceted world, and we need to be able to explore landscape design in terms of sound, motion, feelings, and atmosphere. All of these can be perfectly captured in a video. Here, we offer 10 awesome YouTube videos you must not miss.
1. Allgood Trio Sesame Stairs
Instead of constructing an ADA ramp to take over extra space at the front door, Allgood chose an innovative way of designing so-called “Sesame Steps” to help people in wheelchairs access buildings conveniently and efficiently. Most of the time, these Sesame Steps look like regular staircases. But when people who use wheelchairs reach the steps, they can simply press a button and the Sesame Steps immediately transform into a moving platform that can take them from street to entrance level in one minute. In this way, not only is the construction space of long ramps saved, but people also can save the energy they would have expended to move up the ramps with their wheelchairs. The whole process is fully automatic and easy to operate. Based in the United Kingdom, Allgood is a firm specializing in providing systematic solutions of mechanical and electrical items, as well as door furniture, aiming to improve convenience and security through their considerate designs. WATCH >>> Sesame stairs from Allgood Trio Alt soundtrack
2. Dutch Cycle-Friendly Junction Design
Differing from a standard American cycle lane — which usually has bad crossing angles — a Dutch cycle lane keeps cyclists to the right side of traffic and opens up the curb to let cyclists go straight on. Additionally, an extra curb with the same radius as the existing one is added to connect cycle lanes on both streets, which also provides room for a protective traffic island, improving safety tremendously. In this way, when bike riders wait to cross at the junction, they will be in very clear view of right-turning drivers. Most likely, a cyclist will be gone once the car arrives at the crossing place. But if they do meet, eye contact is possible, because both can look to the front, as we can see in this video by BicycleDutch (below). WATCH >>> Junction design the Dutch – cycle friendly – way
3. Waterfall Swing — World Maker Faire
Have you ever imagined sitting on a swing while enjoying the beauty of a waterfall? The interactive art swing design by Mike O’Toole, Andrew Ratcliff, Ian Charnas, and Andrew Witte — built by Dash 7 Design — has made this joyfully possible. This towering steel swing set holds arrays of mechanical solenoids that create a water plane falling into the path of its riders. Axel-housed encoders accurately monitor the timing of when the water falls to avoid the possibility of drenching the riders and also provide an exciting experience of escaping under the manmade waterfall Check out more information about this Waterfall Swing at waterfallswing.com and their exciting video WATCH >>> Waterfall Swing – World Maker Faire
4. The World’s Deepest Trash Bin
Can we get more people to throw their rubbish in the bin by making it fun to do so? The answer is yes. By installing a sensor in a trash bin to simulate the sound of objects falling into a deep well, thefuntheory.com has made this happen successfully. During the experimental day, 72 kg of rubbish was collected in this special bin — 41 kg more than the normal bin just a small distance away “Fun can obviously change behavior for the better,” The funtheory team says in its video. This small fun act definitely encourages people to throw their rubbish into a trash bin in a positive and humorous way, inspiring us landscape architects to do other small things that make a big difference. WATCH >>> The World’s Deepest Trash Bin (Fun Theory)
5. Theo Jansen’s Strandbeests
Since 1990, the kinetic sculptor and artist Theo Jansen has been working on a project to create new forms of “life” by using yellow plastic tubes. After many years of experiments, he has successfully created these skeletons that walk smoothly on the wind without anyone’s help or other energy sources. These “beach animals” are strong enough to tolerate storms and will be able to “live their own lives” on the beach in Holland, Jansen says. Having studied applied physics at Delft University of Technology and later leaving his studies to become an artist, Jansen is good at combining science, art, sculpture, and motion, producing such an amazing “living” creature with manmade materials. Check out his website to see more information about this project and the documentary video “Theo Jansen’s Strandbeests – Wallace & Gromit’s World of Invention Episode 1 Preview” by BBC here: WATCH >>> Theo Jansen’s Strandbeests – Wallace & Gromit’s World of Invention Episode 1 Preview – BBC One
6. Eddie George on Careers in Landscape Architecture
Landscape architects are often misidentified as people who simply cut grass and put soil down in the garden. But they are actually designers who create amazing outside spaces, says Eddie George. George, perhaps more famous as an Ohio State University football star, fell in love with landscape architecture during his studies. But he always has trouble explaining this career to his teammates and others. “Landscape architecture is a cool career. It’s time for young people to understand this career needs more creative thinkers and more talents, to help the profession to expand beyond what we are today,” George says in his video: WATCH >>> Eddie George on Careers in Landscape Architecture
7. 3-Sweep: Extracting Editable Objects from a Single Photo, SIGGRAPH ASIA 2013
By introducing an interactive technique for modeling three-dimensional manmade objects, the new product called “3-Sweep” has tremendously changed the way we think about 3D modeling. Different from traditional 3D modeling in which users need to model line by line and shape by shape, this new method simply extracts objects from a single photograph. This research was conducted by Tao Chen, Zhe Zhu, Ariel Shamir, Shi-Min Hu, and Daniel Cohen-Or and presented in Siggraph Asia in 2013. As their video says, “the method intelligently combines the cognitive ability of human with the computational accuracy of a machine.” From its name we can see that each model only needs “three sweeps” to complete. The first two strokes define the profile of the object and the third one sweeps it along its main axis. Once the 3-sweep is done, a 3D model based on the photograph will automatically be created and be ready for users to further edit. Various textures and parametric attributes can be given to the objects. WATCH >>> 3-Sweep: Extracting Editable Objects from a Single Photo, SIGGRAPH ASIA 2013
8. Bike Lanes by Casey Neistat
Casey Neistat got a $50 fine for not riding in a bike lane in New York City back in 2011, but he argued that there are constructions everywhere that block the bike lanes and make it impossible for riders to stay in them. Instead of ticketing riders, New York City needs to consider how to remove these obstacles in the bike lanes and create a cozy and easy environment for people who want to exercise, enjoy a little leisure, or commute by their bicycles. This also gives inspiration for landscape architects, as we always need to consider users’ experiences and understand why they spontaneously choose another way to use our spaces than the way we designed. We need to try to adjust future designs to serve them better. WATCH >>> Bike Lanes by Casey Neistat
9. What is Geocaching?
Geocaching is a way to “cache” information based on geographic locations. Different from the traditional concept of “caching” in the virtual world, geocaching is actually something you can touch and feel in reality. Two million geocaches worldwide will take you on adventures that you never expected and give you surprises — knick-knacks hidden in the geocaching boxes. These boxes come in different sizes and shapes and might require some efforts to find. You simply need to register a personal account at geocaching.com, then start your adventures by using your GPS or smartphone to track these geocaching locations. Once you find the geocaching boxes, you can trade some small gifts for the next one, write down your name on the logbook, and log your finding online. The “geocaching” was first created by Matt Stum on the “GPS Stash Hunt” mailing list in 2000. It was later seen by Jeremy Irish, a web developer for a Seattle company who was interested in doing adventurous activities. Irish then started a hobby site for the activity, called Geocaching.com, to let more people join in the cache-hunting experience. So what are you waiting for? WATCH >>> What is Geocaching?
10. Iguazu Falls
Whether you are a landscape architect or a tourist interested in natural views, you must not miss the spectacular natural scenery of Iguazu Falls. These waterfalls are located where Argentina, Brazil, and Paraguay meet. Besides enjoying the beauty of these waterfalls, you can also get a marvelous view at the tri-border point of these three countries. Eighty percent of these waterfalls are in Argentina and 20 percent are in Brazil. Each side has its own unique landscape and waterscape to admire. You can walk on the winding observation platforms, hike the trails in the forests, enjoy the beauty of a rainbow in the waterfalls, observe diverse animals such as coati and toucan, and take a boat to be as close as possible to the waterfalls. The park offers adventure as well as inspiration for landscaping design ideas about how to build a close relationship between humans and nature. After all, the greatest landscape architect in the world is nature. WATCH >>> Iguazu Falls Vacation Travel Guide | Expedia
Now that you have enjoyed these wonderful videos, either from professional artists and designers or people who are enthusiastic about our environment, you will realize that small ideas can make a big difference. All we have to do is to start taking action. So, do you have interesting findings of your surroundings that you want to share with others? Are you ready to let your ideas go viral and make an impact on our society, just like these people did?
Recommended Reading:
- Becoming an Urban Planner: A Guide to Careers in Planning and Urban Design by Michael Bayer
- Sustainable Urbanism: Urban Design With Nature by Douglas Farrs
- eBooks by Landscape Architects Network
Article by Ophelia Yuting
How The Drawers House Uses the Landscape to Control the Climate
Article by Maria Giovanna Drago – A review of The Drawers House by MIA Design Studio, in Vũng Tàu – Vietnam. The MIA Design Studio was born in Ho Chi Minh City in 2003 – from the collaboration of three individuals – and currently employs 30 people. Its projects are renowned for a certain attention to climate performances and for the integration of external and internal spaces. “Less, but better” is one of the company’s slogans. Among the most international eco-projects, there is the “Drawers House“. It is located in Vung Tau, southern Vietnam, and was built in just six months for a family of four persons.
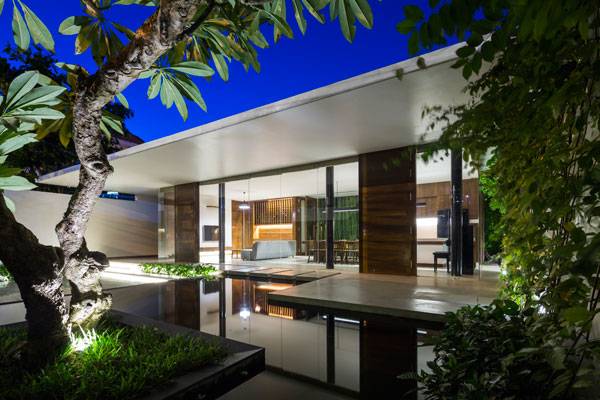
The Drawers House. Photo credit: Hirouyki Oki
The Drawers House
The Enclosure
The private residence gives the illusion of being the usual villa enclosed by walls when seen from the road. The thematic of the enclosure is strong, as if this presence is to protect the family nest, but in an alternative way: once you cross the threshold of the huge wooden entrance, you are dazzled by an appearance of greenery and transparencies surmounted by the blue sky. It seems like jumping into a micro-world indeed, intimately tucked away from neighbouring buildings and the road, but in which spaces have no visual boundaries thanks to open spaces and large windows. It seems like being outdoors while being indoors.
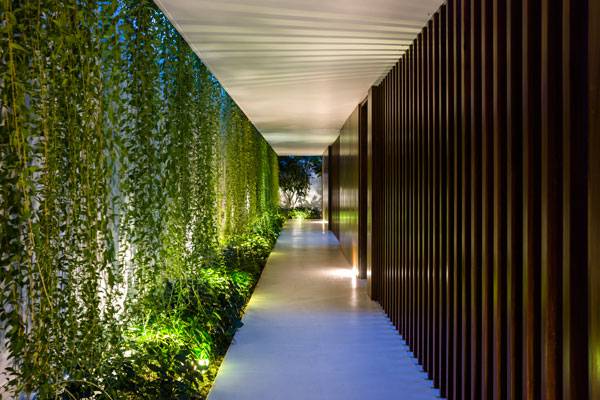
The Drawers House. Photo credit: Hirouyki Oki
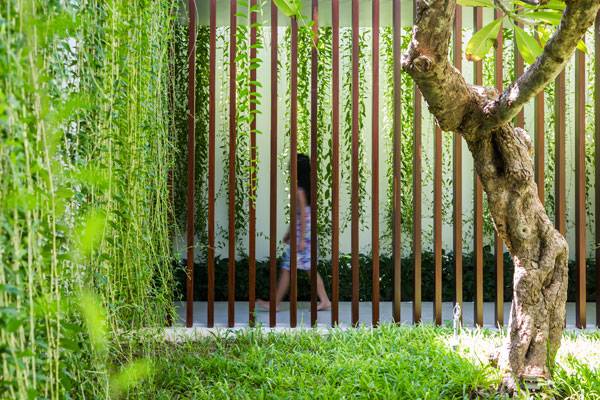
The Drawers House. Photo credit: Hirouyki Oki
The First Drawer
The residence is called “The Drawers House” because of its plan organization: three rectangles – which include the interiors – are parallel to each other but separated by two outdoor rectangles of greenery. People immediately enter into the first rectangle: this is the living area – kitchen, dining and sitting area – and it looks outside to the patio and the pond thanks to a fully-glazed façade.
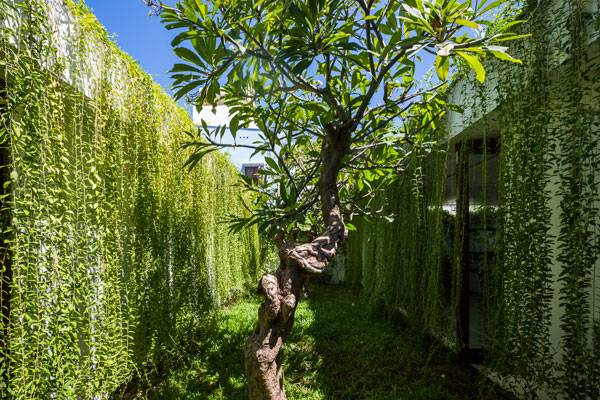
The Drawers House. Photo credit: Hirouyki Oki
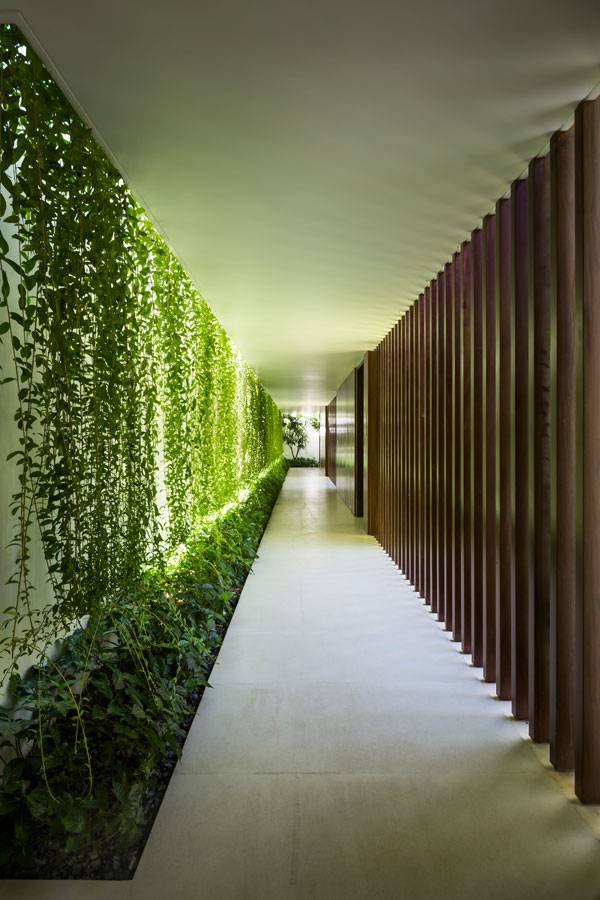
The Drawers House. Photo credit: Hirouyki Oki
The Second Drawer
The second “drawer” includes a master bedroom: the entrance opens into the walk-in wardrobe which leads in turn to the bedroom. This last overlooks the “drawer” of greenery thanks an entire glazed wall; a door at the end of the room separates it from the bathroom.
The Third Drawer
In the third “drawer” down the corridor there are a single bedroom, a double bedroom, a bathroom, a dressing room and a storeroom. All the windows are organized to face a wall and not a window. Finally, the same cascade of green branches also protects the south-west side, although they are not accessible due to the small distance between the walls of the “drawers” and the enclosure itself.
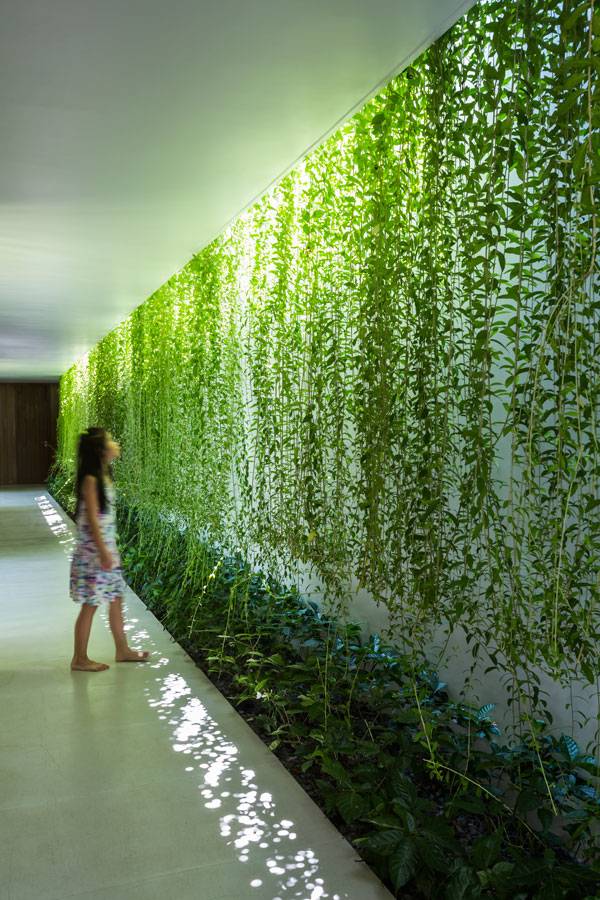
The Drawers House. Photo credit: Hirouyki Oki
The Oriental Culture
It is possible to see the typical elements of eastern architectural culture by carefully observing the residence: as an example, the presence of the pond in the garden of many traditional houses is here revamped in a modern way. The clarity of the interior spaces is appreciable thanks to the invisible control of an imaginary grid, the “drawers” have almost the same size and are aligned in a pretty neat plan indeed.
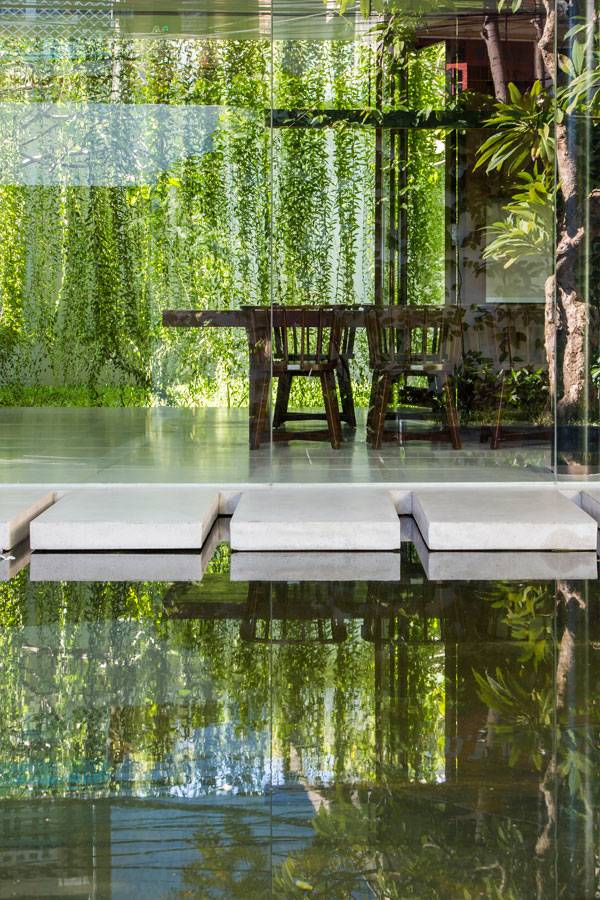
The Drawers House. Photo credit: Hirouyki Oki
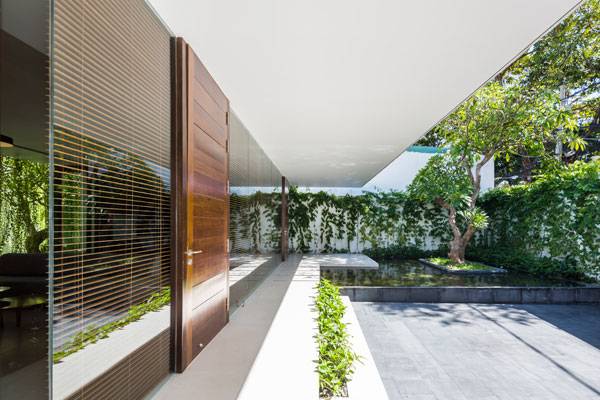
The Drawers House. Photo credit: Hirouyki Oki
The Environment
The climate control is one of the MIA Design Studio strengths, which owes its success to designing the environmental comfort with style. In this particular case, it makes use of both the brise-soleil’s little curtains and the bridal-veil creeper’s branches – characterized by small shiny leaves – to filter the light and protect the space from the tropical sun typical of South Vietnam. In particular, the branches also fall on the walls, allowing them to keep their freshness more easily. Furthermore, the “Drawers” of green interlard with the residential spaces, fostering the ventilation.
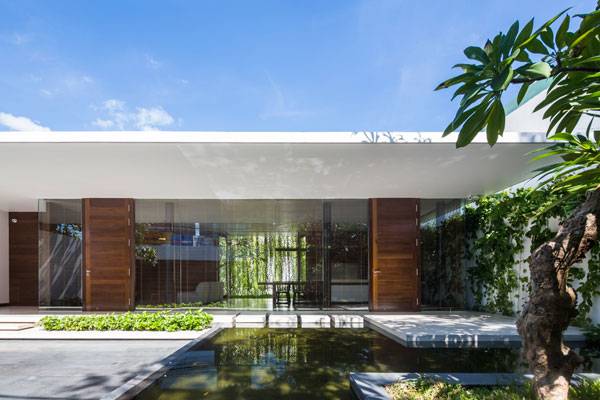
The Drawers House. Photo credit: Hirouyki Oki
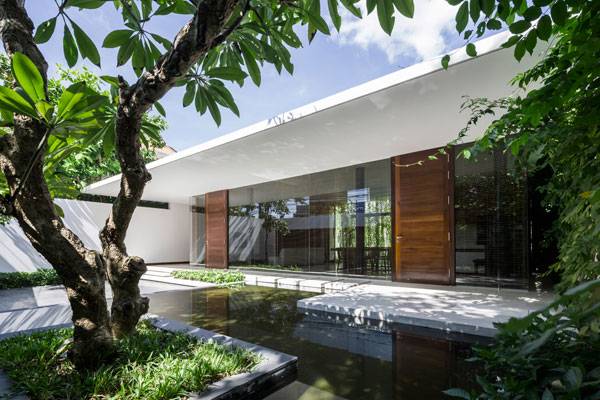
The Drawers House. Photo credit: Hirouyki Oki
Full Project Credits For The Drawers House:
Design Firm: MIA DESIGN STUDIO Client: Mr. Tuan Project Location: Vung Tau, Viet Nam Lead Architect: Architect Nguyen Hoang Manh Concept Architects: Architect Nguyen Hoang Manh, Nguyen Quoc Long, Nguyen Van Thien Technical Design: Architect Bui Hoang Bao Construction Drawing: Architect Nguyen Thi Mai Phuong Interior Design: Steven Baeteman, Lu Minh Khang Completion Date: June 2016 Photographer: Hirouyki Oki Recommended Reading:
- Becoming an Urban Planner: A Guide to Careers in Planning and Urban Design by Michael Bayer
- Sustainable Urbanism: Urban Design With Nature by Douglas Farrs
- eBooks by Landscape Architects Network
Article by Maria Giovanna Drago
Rosa Luxemburg Garden: Exploring the Concept of Urban Renew-ability
Article by Pooja Wahane – A review of Rosa Luxemburg Garden, by Atelier De Paysages Et D’Urbanisme, in Paris 18 ème, France. Can someone work within a set of constraints in which the scope of innovation is almost negligible and still come up with a brilliant idea to transform an abandoned place into an aesthetically appealing, habitable, and comforting space? F.H. Jourda offers a promising answer to this — the Rosa Luxemburg Garden. Rosa Luxemburg Garden is an active railroad space that went from being an urban wasteland to evolving into a beautiful, semi-open green corridor. It is an exemplary example of how to combine architectural sensibilities and sustainability.
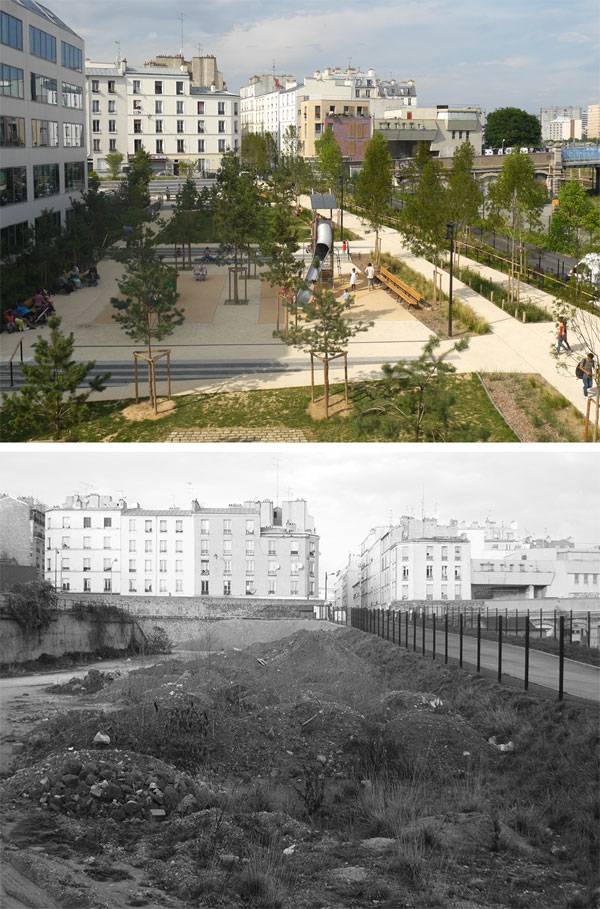
Before and after views of the open-sky garden
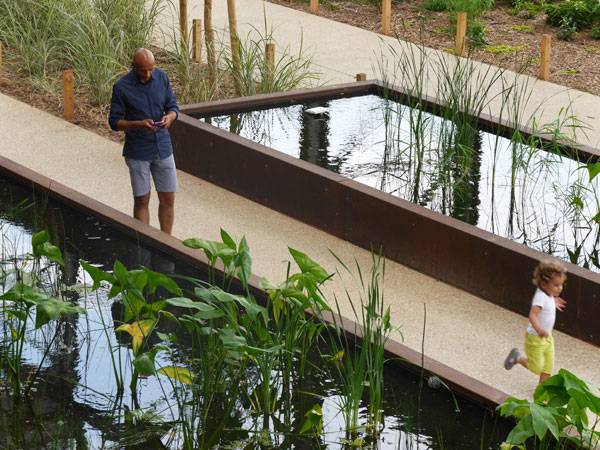
The aquatic gardens and the planted strips. Image courtesy of Atelier De Paysages Et D’Urbanisme
Rosa Luxemburg Garden
History
The garden’s home, Halle Pajol, witnessed the beginning of the industrial era and the evolution of railways in Paris. In 1926, due to demands for parcel transportation, a long metal hall, in art-deco style, was constructed on the site as a loading platform for goods. The concrete building was fully functional until the industrial activities met an abrupt halt. After this — much like the fate of all industrial buildings abandoned due to end of the era — Halle Pajol turned into an urban waste site, lying fallow until 2002.
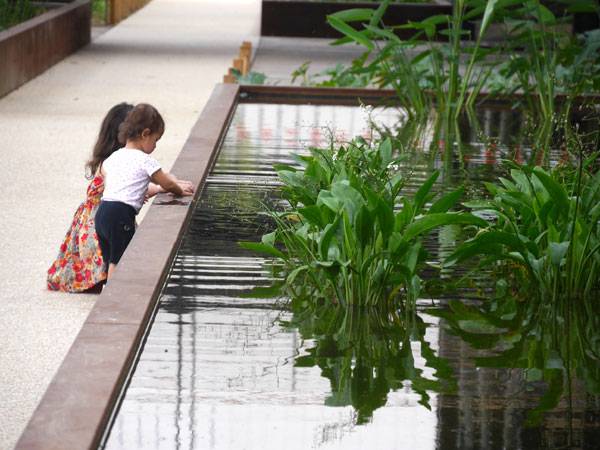
The aquatic gardens and the planted strips. Image courtesy of Atelier De Paysages Et D’Urbanisme
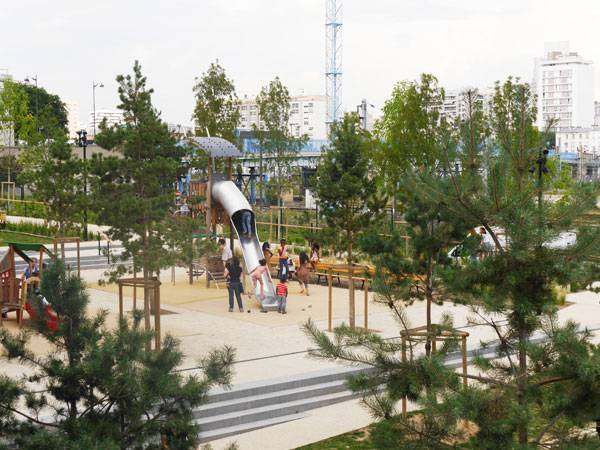
The playgrounds of the open garden. Image courtesy of Atelier De Paysages Et D’Urbanisme
Tackling the Challenge
Working on an abandoned site is never an easy task. There are no laid-out, straightforward instructions, because each site is unique and holds a different set of obstacles. The past story, the present scenario, and the future impact all have to be considered when redesigning such a particular space. The vision for Halle Pajol was to build a safe neighborhood on an old railway site — a new urban rehabilitation that would structure the site into two safe cities – the first being the urban activities and services and the latter being the residential living and hotel logistic.
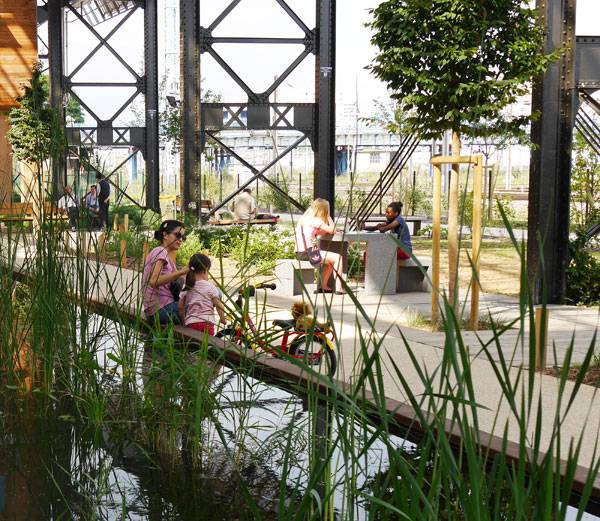
The aquatic gardens and the planted strips. Image courtesy of Atelier De Paysages Et D’Urbanisme
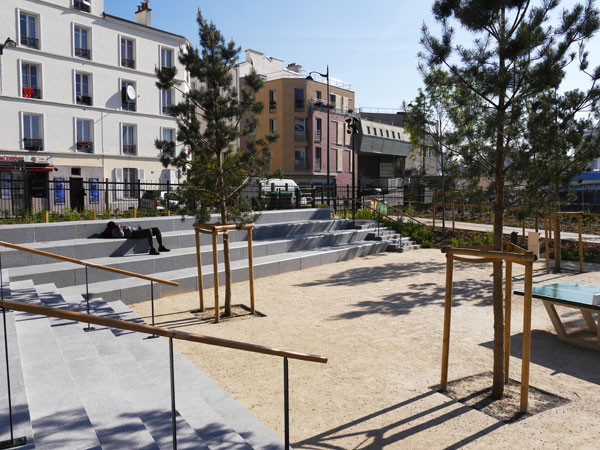
The playgrounds of the open garden. Image courtesy of Atelier De Paysages Et D’Urbanisme
Technology and materials
Halle Pajol has come a long way from its abandoned roots, embracing new technology along the way. Now, it boasts a solar, photovoltaic power plant that is the second largest in all of France. The site’s power demands are met by the production of 410,000 kwh/year through 1,988 solar panels covering a total area of 3,500 square meters. New technologies being incorporated include a power pipe system and dual flow VMC.
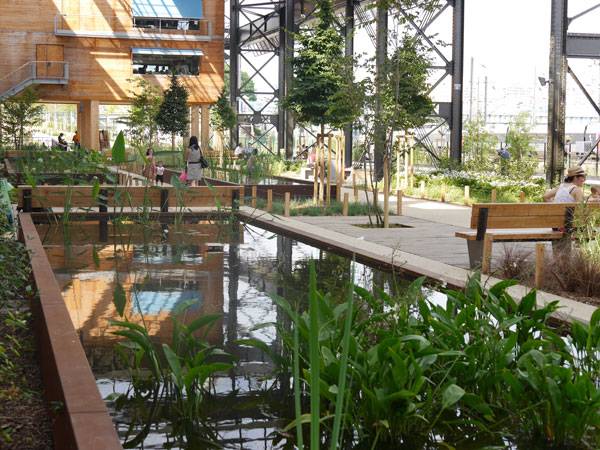
The aquatic gardens and the planted strips. Image courtesy of Atelier De Paysages Et D’Urbanisme
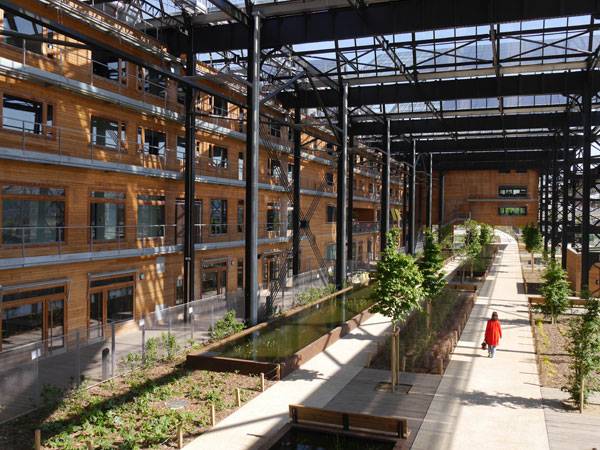
View of the covered garden, under the metallic frame of the Halle. Image courtesy of Atelier De Paysages Et D’Urbanisme
A Striking Contrast
The before and after rehabilitation pictures of Halle Pajol are striking, because they almost seem unbelievable. Halle Pajol is a perfect example of how a holistic approach can transform a space completely. If we apply this concept of urban renewal to all abandoned structures, a new neighborhood can be cherished by everyone. When shall we take this major step?
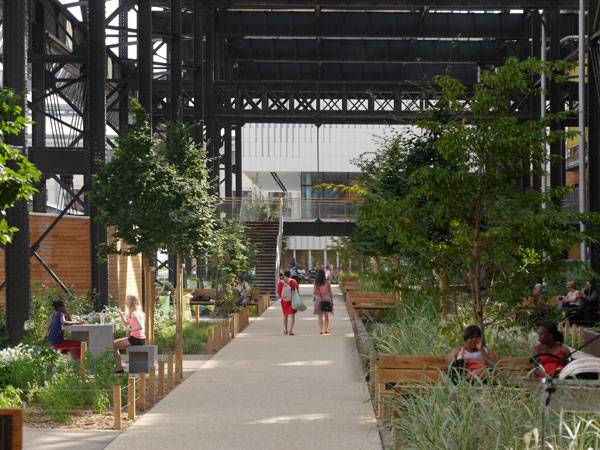
View of the covered garden, under the metallic frame of the Halle. Image courtesy of Atelier De Paysages Et D’Urbanisme
Full Project Credits For Rosa Luxemburg Garden:
Project Name: Rosa Luxemburg Garden Location: Paris 18 ème, France Site Area: 9,500 square meters Completion: 2014 Clients: Ville de Paris Authors: F.H. Jourda (team’s representative) / In Situ Paysages et urbanisme Collaborators: Infra Services (global engineering), LEA (lighting design), Sol Paysage (vegetal engineering) Project Management: Emmanuel Jalbert (director), Marie-Gabrielle Beuvier and Fabrice Lazert (managers) Collaborating Firms: Groupe SEGEX / AGRIGEX Budget (garden): 3,025,000 € ht Jardins: 3,390,000 € ht Recommended Reading:
- Becoming an Urban Planner: A Guide to Careers in Planning and Urban Design by Michael Bayer
- Sustainable Urbanism: Urban Design With Nature by Douglas Farrs
- eBooks by Landscape Architects Network
Article by Pooja Wahane
Why Sydney Needs Barangaroo Reserve
Article by Irene Crowo Nielsen – Barangaroo Reserve by Peter Walker and Partners Landscape Architecture (PWP), in association with Sydney-based Johnson Pilton Walker Architects and Landscape Architects, in Sydney, NSW, Australia. Move over Opera House, Darling Harbor, Harbor Bridge and Bondi beach, there is a new kid in town. Barangaroo Reserve is definitely competing for a top-three spot for tourist attractions in Sydney. A six-hectare abandoned industrial dock area in Sydney Harbor dating all the way back to 1836 is now gone. Rising from its ashes is the Barangaroo Reserve, a lush headland park with its historical shoreline reclaimed. The land has literally been lifted 18 meters to match its original landform profile. Local residents are able to walk straight out from their houses and visitors are able to walk directly from the streets, through the park, towards the harbor for the first time in 140 years! Imagine the views!
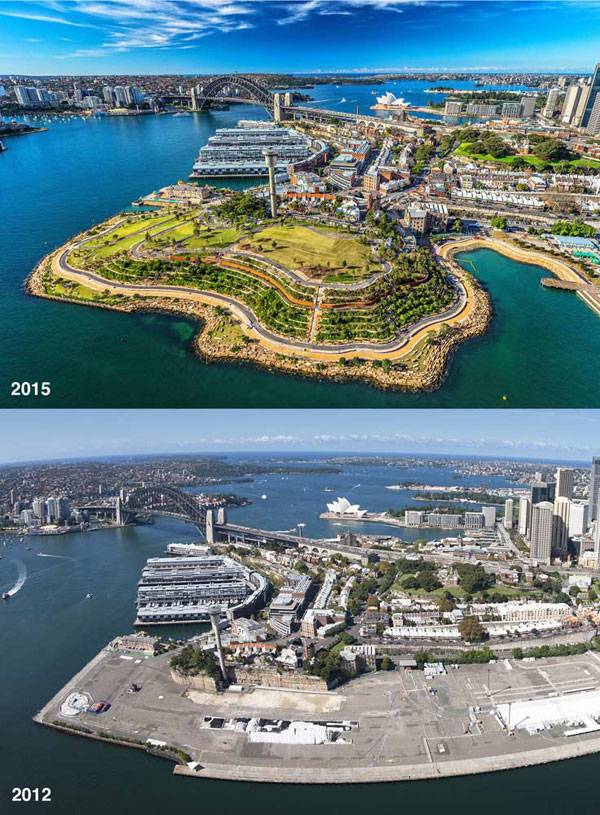
Barangaroo Reserve. Image credit: PWP Landscape Architecture, www.pwpla.com
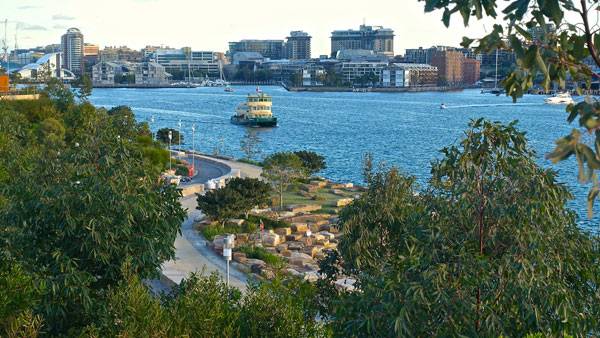
Barangaroo Reserve. Image credit: PWP Landscape Architecture, www.pwpla.com
What is Barangaroo Reserve?
Barangaroo Reserve is named after an influential Aboriginal businesswoman from the time of early colonial settlement in Sydney. Barangaroo made an income from selling surplus fish to newly-arrived, hungry colonials. In fact, she was the first Aboriginal woman to do so. Barangaroo Reserve is a re-created headland park situated on the Western Harbor foreshore of Sydney´s Central Business District, it opened September 2015. Before 1836, one could walk around Sydney´s foreshore without losing connection to the waterfront.
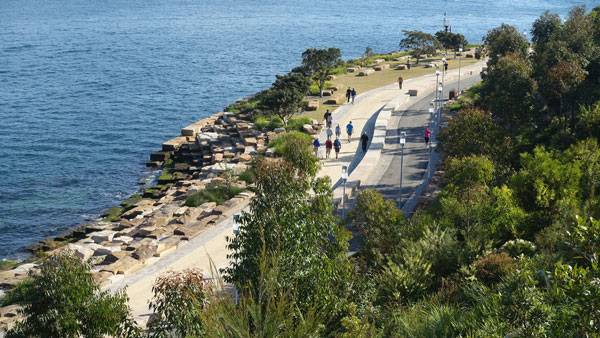
Barangaroo Reserve. Image credit: PWP Landscape Architecture, www.pwpla.com
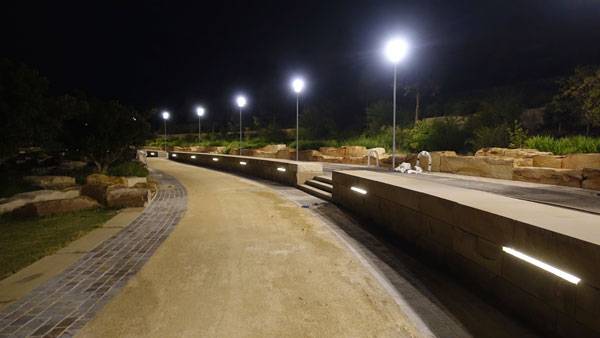
Barangaroo Reserve. Image credit: PWP Landscape Architecture, www.pwpla.com
Designing with Levels
PWP Landscape Architecture has cleverly designed the park in three levels, level 1 being the “Foreshore/Promenade”, level 2 being the “Bush Walk” and the upper level 3 being the “Upper Bluff”. The Foreshore Promenade runs along the harbor in a 2 km continuous public waterfront walk alongside a stone wall marking the historic 1836 foreshore edge.
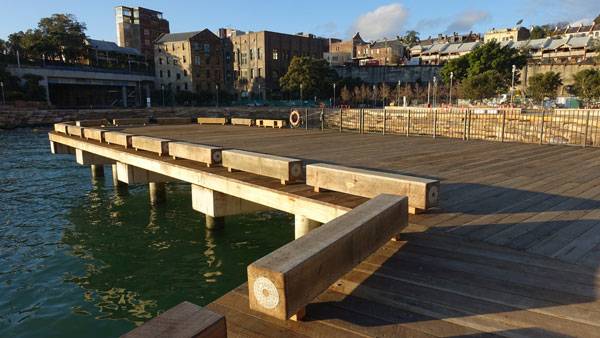
Barangaroo Reserve. Image credit: PWP Landscape Architecture, www.pwpla.com
The Foreshore
The Foreshore is built with large sandstone blocks, a material that references both the topography and the building material of early Sydney. The style represents the natural formation known of the coast as “tessellated pavement”, which bears its name because it is a relatively flat rock fractured into polygonal blocks that resemble the tiles of a mosaic floor. The sandstone was excavated onsite using more than 10,000 sandstone blocks. When tidal water gets in the sandstone blocks, it creates different opportunities for engagement; sitting, looking at tidal pools, rocky beaches, to mention a few.
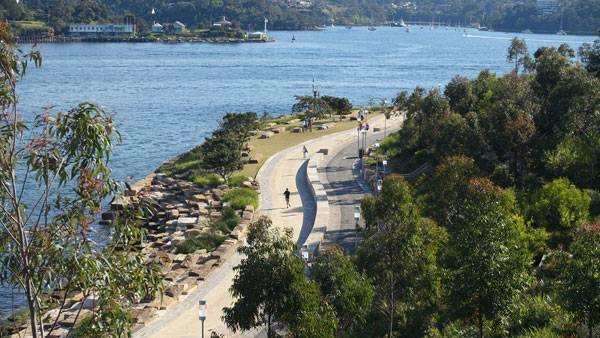
Barangaroo Reserve. Image credit: PWP Landscape Architecture, www.pwpla.com
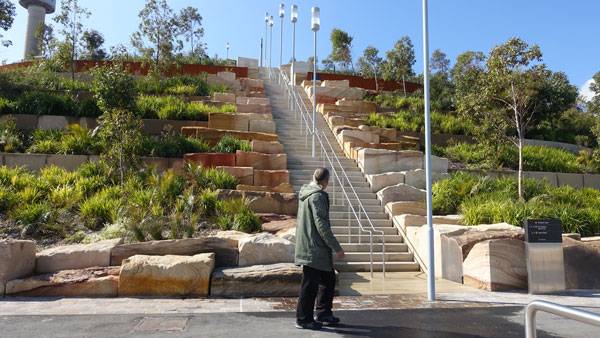
Barangaroo Reserve. Image credit: PWP Landscape Architecture, www.pwpla.com
The Bush Walk
The “Bush Walk” is a great contrast to the open Foreshore Promenade. It is a more intimate, shaded path, densely packed with bushes and native trees, that runs up-slope. It terminates at the “Upper Bluff” with picture-perfect views of the Harbor. The Upper Bluff is the highest point of Headland Park. It has gentle slopes that invite users for relaxing recreation. In contrast to the shaded Bush Walk, Upper Bluff is more open, but with clusters of large fig trees and eucalyptus.
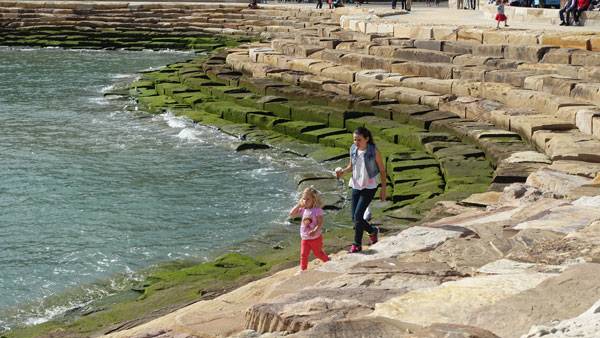
Barangaroo Reserve. Image credit: PWP Landscape Architecture, www.pwpla.com
Indigenous Planting
The vegetation strategy for Barangaroo Reserve has been important in the concept of the park and the landscape architects state on their project site for Barangaroo Reserve a planting strategy that divides into three separate layers:
- A ground-plane layer of plants varying from ½ meter to 2 meters in height
- An understory of plants up to approximately 5 meters in height that gives the headland the distinctive shape of existing Sydney headlands
- Canopy layers of trees 10 to 20 meters in height that form a series of cathedral-like spaces, above the bush planting layers.
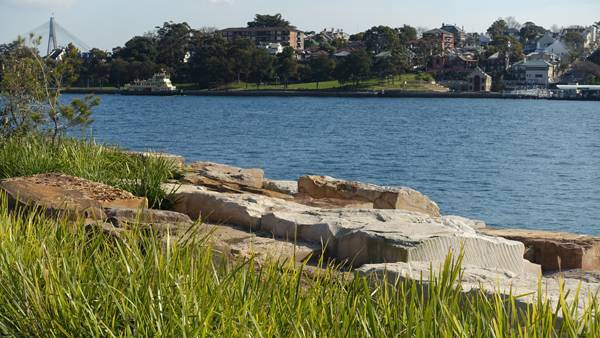
Barangaroo Reserve. Image credit: PWP Landscape Architecture, www.pwpla.com
75,000 Plantings Native Not Only to Australia
Barangaroo Reserve now consists of more than 75,000 plantings native not only to Australia, but which are site-specific to the Sydney region. In fact, 79 of the total 84 species chosen are native to Sydney Harbor dating 200 years back to the time of European settlement. Many of these species was hard to find in the local nurseries so seeds and cuttings were collected from wild sites around Sydney Harbor and the Hawkesbury River. 16 mature fig trees and 89 cabbage tree palms were transplanted into the park because the Authority wanted Barangaroo Reserve to open with maximum visual impact. Much of the planting is on steep terraces that follow the line of the foreshore.
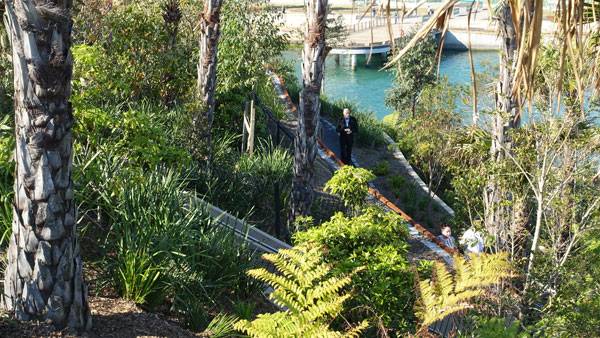
Barangaroo Reserve. Image credit: PWP Landscape Architecture, www.pwpla.com
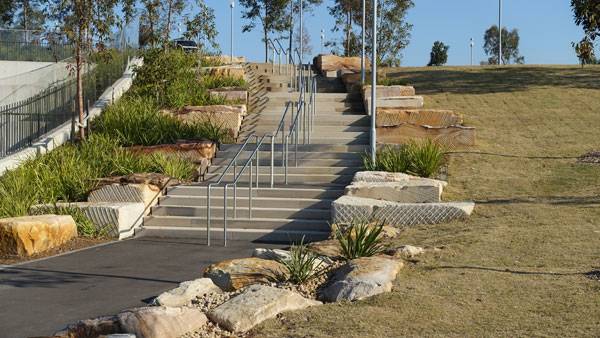
Barangaroo Reserve. Image credit: PWP Landscape Architecture, www.pwpla.com
Experience Barangaroo
Being a visitor at Barangaroo Reserve is anything but boring. One could say it is a park and an entertainment space that appeals to all ages. The headland park features everything you need for an active or relaxing day out with your family or friends; bush walks, lawns perfect for picnics, shared walking and cycling tracks and two new harbor coves. There is even a massive cultural space built beneath the park called “The Cutaway” which is used for indoor events and exhibitions.
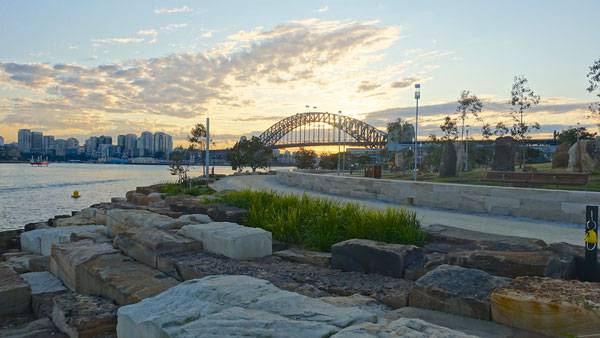
Barangaroo Reserve. Image credit: PWP Landscape Architecture, www.pwpla.com
Revitalized
PWP Landscape Architects and the rest of the team have successfully managed to revitalize a 6-hectare former impermeable container wharf into a 6-hectare permeable headland park, mixing something old with something new. The connection with the other Sydney headlands has been restored while at the same time a complex ecology system has been implemented all together with a revitalized park! How would you set out on a task like this?
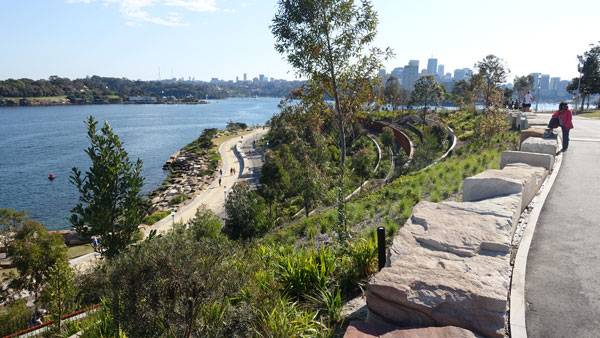
Barangaroo Reserve. Image credit: PWP Landscape Architecture, www.pwpla.com
Full Project Credits For Metro Forest Project in Bangkok:
Project Name: Barangaroo Reserve Location: Sydney, NSW, Australia Size: 6 hectare Date of Construction: 2015 Client: Barangaroo Delivery Authority (BDA) Awards:
- The President’s Award at the 2016 Australian Engineering Excellence Awards in Sydney
- The Sir Edmund Hambly Medal at the Institute of Civil Engineers Awards in London
- The 2016 Illuminating Engineering Society’s Lighting Design Award of Commendation
- Awards at the LNA Master Landscapers Association’s 2016 Landscape Excellence Awards
- Open Space Parklands, Playground and Leisure Facilities
- Maintenance Commercial Parklands and Open Spaces
- Graham Ross Commercial Construction of the Year
- 2015 Banksia Sustainability in Design-Build Award – Buildings, Landscapes and Infrastructure Projects
- Australia’s Project of the Year at the 2016 IPA National Infrastructure Awards
- Australian Institute of Landscape Architects (AILA) 2015 Parks and Open Space Landscape Architecture Award
- Architizer A+Award Jury Winner in the Landscape & Planning: Public Park
- World Architecture News (WAN) Waterfront 2015 Award
Recommended Reading:
- Becoming an Urban Planner: A Guide to Careers in Planning and Urban Design by Michael Bayer
- Sustainable Urbanism: Urban Design With Nature by Douglas Farrs
- eBooks by Landscape Architects Network
Article by Irene Crowo Nielsen
Bangkok Gets Reintroduced to Nature and Results are Spectacular
Article by Meenal Suresh – Metro Forest Project, by LAB (Landscape Architects of Bangkok), in Prawet District, Bangkok, Thailand Have you ever wondered how nature would define a city? Bringing elements of nature into cities has been the hallmark to many city planning schemes. Green spaces improve the health of city dwellers, attracts tourists, act as a neutral meeting space for citizens of all types, statuses and wealth categories. A city is often the flipside of nature – sleek, synthetic, man-made, and slightly impersonal. So what makes a well-thought-out urban city? Of late, innovative solutions are in the rise such as a forest in the middle of the Thai capital. How has the PTT Metro Forest helped Bangkok? Why is it considered a big deal? Read on to find out what sets this manmade forest apart.
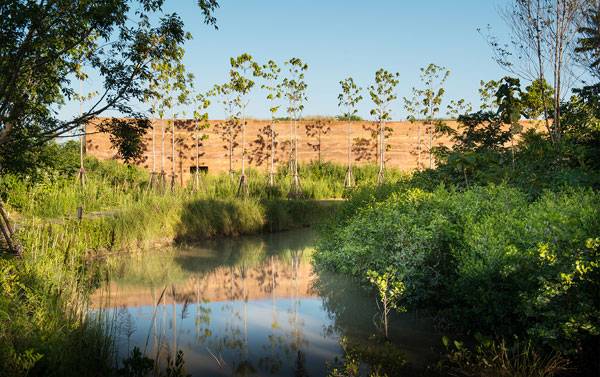
Exhibition Building and the Forest. Photographer: Rungkit Charoenwat
Restoring Nature Where it Belongs (in Bangkok)
These days when finding a green patch in Bangkok is equivalent to searching for a needle in a haystack, it is almost impossible to believe that an oil and gas company PTT created a 4.74-acre green space amidst the urban sprawl. “After all this time we have finally come to realise that we have neglected things that are important to us. So, we decided to grow a forest in the city,” said Prasert, PTT executive vice-president for social responsibility. “After all this time we have finally come to realise that we have neglected things that are important to us. So, we decided to grow a forest in the city”
Reclaiming an Abandoned Site
Located at the Eastern fringes of Bangkok in the suburban district of Prawet, close to the Suvarnabhumi International Airport, lies PTT’s Pa Nai Krung. It is an ecological regeneration project that aims to promote afforestation, eco-sustainable reforestation, and instigate “green awareness” among the public.
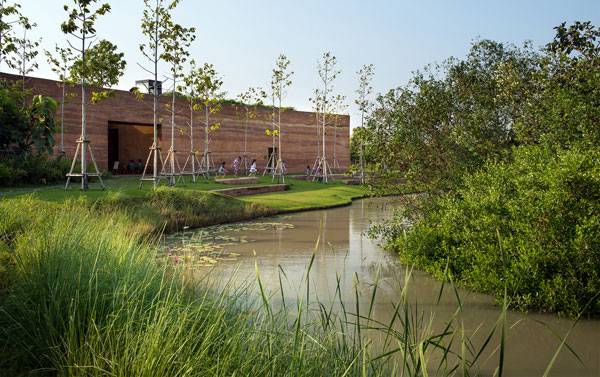
Outdoor theatre lawn. Photographer: Rungkit Charoenwat
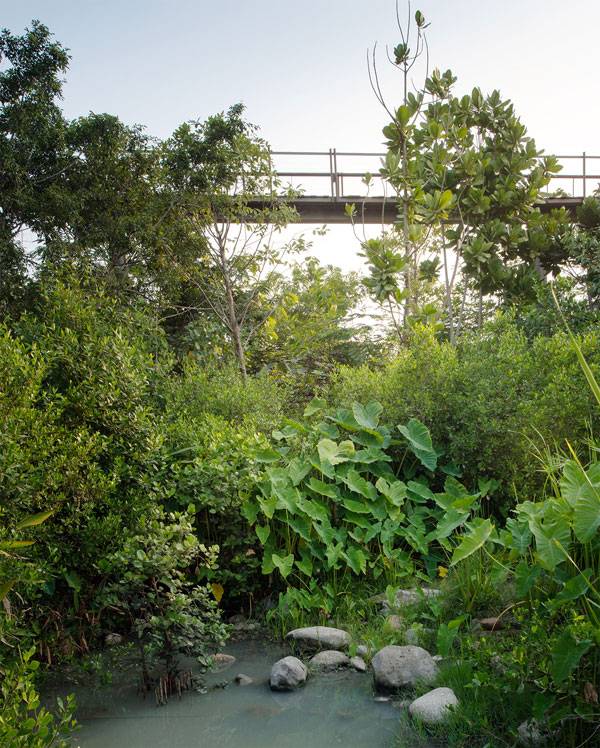
Living edge. Photographer Rungkit Charoenwat

The stream. Photographer: Rungkit Charoenwat
Promoting Indigenous Plant Breeds
Japanese botanist Dr. Akira Miyawaki’s planting techniques were implemented. He says the best way to build a forest is to plant native trees and allow them to grow naturally. Best management is no management. Praset adds “We’ve planted a variety of trees, mixed between fast- and slow-growing plants, that provide shade to replicate a real forest. When they are all mature, there will be trees, shrubs and herbs all over“. “We’ve planted a variety of trees, mixed between fast- and slow-growing plants, that provide shade to replicate a real forest…“ Plants of different types, heights, growth periods and foliage are grown on mounds of earth with small streams of water encircling them like miniature islands. Plants are carefully grouped according to successional rate and appropriate water-to-ground surface-level growing conditions. For example, species able to survive during intermittent flooding conditions were planted along the riparian edge. While atop the berms, a diverse mix of deciduous forest plants and lowland dipterocarps cover the area.
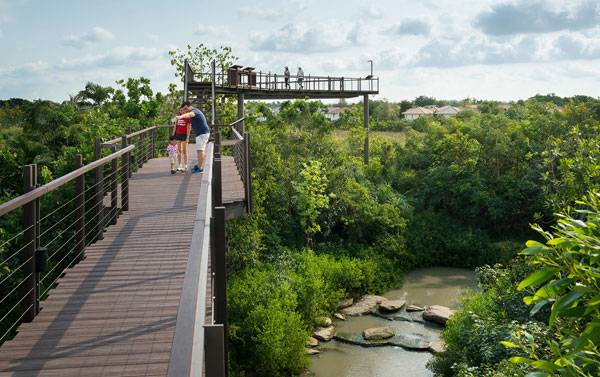
Skywalk. Photographer Rungkit Charoenwat
Water to a Forest is Equivalent to Blood to Mankind
The project focuses on creating a total water area of 1.2 hectares for wetland species. These forests reduce flooding in the locale during the wet season. Circulating water systems help in the vegetation growth while a water cascade adds to the aesthetics. Efficient water distribution and recycling systems have been employed keeping in mind the necessities of each plant separately.
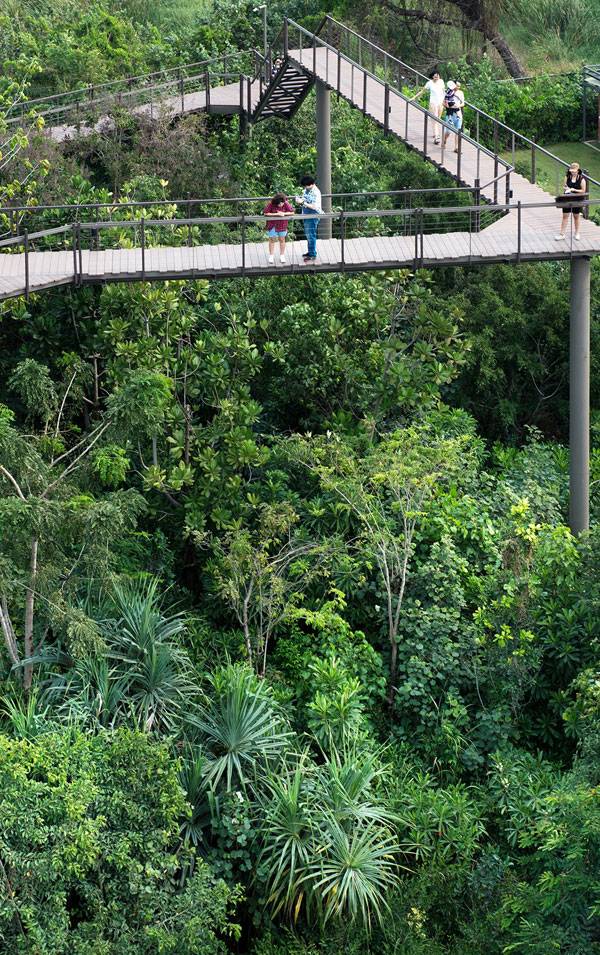
Skywalk. Photographer Rungkit Charoenwat
Evolution of Landscape
The LEED Platinum-certified, Land Art-inspired outdoor exhibition centre aims at being a medium where landscape will be constantly evolving, generating new experiences every visit. The project allows the traveller to move along visually from a very densely built exhibition centre to the observation tower. The link between these spaces is the forest itself. The single-storey long exhibition venue has a central area made up of curved rammed earth walls. At varied spots along the inner sides of the wall are artworks like ‘Seeds of Wild Origin’ in transparent resin.
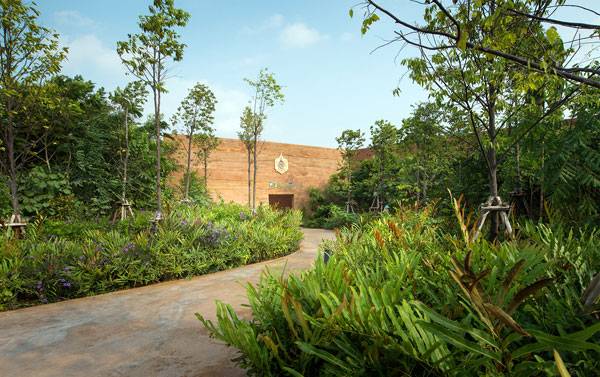
Exhibition building. Photographer: Rungkit Charoenwat
Something for Everyone
Keeping in mind the different age groups of visitors, it has various zones of interest, including a Cinema Room showing short films, the Impact on Town Exhibit that raises awareness on why Bangkok needs its dose of wilderness, the Wild Bangkok Exhibit– the history of Bangkok through stories that a grandmother is telling her two grandkids starting from years ago when Bangkok was a vast land filled with rice paddies and luxuriant vegetation to the present urban jungle, and an exhibit sharing the knowledge gleaned from the combination of reforestation projects implemented in the forest.
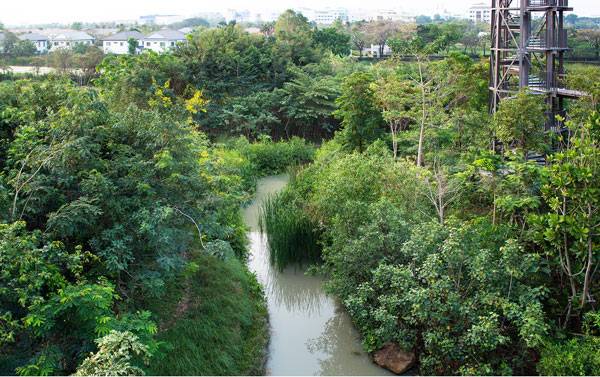
The stream and the forest. Photographer Rungkit Charoenwat
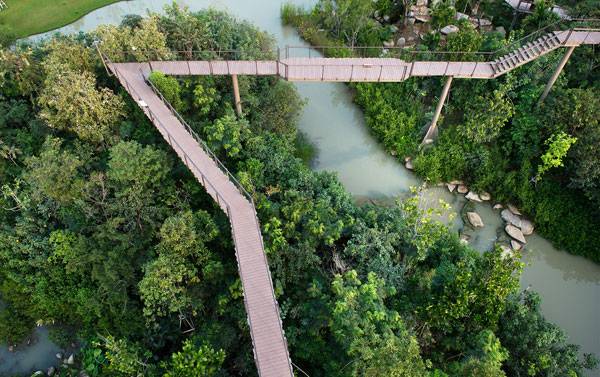
Skywalk top view. Photographer: Rungkit Charoenwat
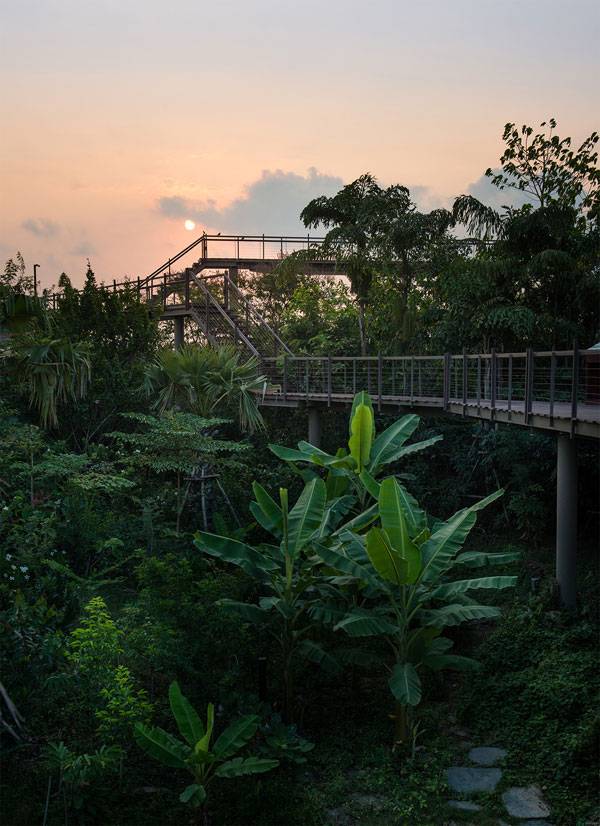
Skywalk. Photographer Rungkit Charoenwat
Vernacular Architecture Connects to the Soul
The materials are derived from nature. The heat-resistant rammed earth walls are a combination of soils of multiple colours (clay, red oxide, etc) from various areas of Thailand. The patterns, colours, coarse texture and manual construction techniques add beauty while further connecting one to nature. Low-pollution-emission materials are used such as bricks, interlocking blocks made of clay, and bamboo. A green roof insulates the building.
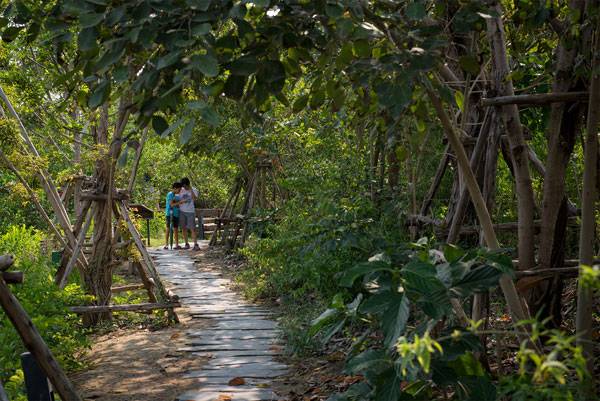
Forest walk. Photographer Rungkit Charoenwat
Promoting Eco-friendly Connectivity
Separate parking has been provided for bicycles, energy efficient cars, fuel efficient cars, eco cars, electric vehicles, etc. A photovoltaic cell has been installed to generate renewable electricity to the building at 16800kW/yr. In short, as a visitor expressed – “All I want is to stand in a green field and to smell green, to take air, to feel the earth want me, without all this concrete hating me.” Do you think the project has achieved in being the “Green Roadmap for Bangkok”? Is it the beginning of recovery from the much-favoured but undesirable concrete sprawl? Leave your comments below.
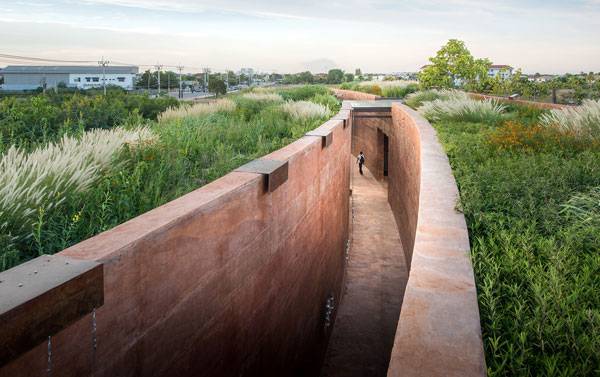
Roof Garden. Photographer: Rungkit Charoenwat
Full Project Credits For Metro Forest Project in Bangkok:
Project Name: Metro Forest Project Location: Prawet District, Bangkok Area: 4.74 acres Design Phase: 2012-present day Construction: Began in May 2013 Client: PTT Public Company Limited Landscape Architecture: LAB (Landscape Architects of Bangkok) Principals: Tawatchai Kobkaikit, Boontarika Wannapin Landscape Architects: Nantawan Sirisup, Akachai Werasakulchai, Hatacha Sukprakob, Punyada Klinpaka Horticulturist: Thannaphat Tonnuea, Tiprada Tingklub Recognition: Finalist for Rosa Barba Prize, presented at the International Biennial of Landscape Architecture in Barcelona in September 2016. Consultants and other collaborators: Ecological Forest Consultant: Dr.Sirin Kaewlaierd Landscape Design Consultant: Assistant Professor Dr. Angsana Boonyobhas Architectural Design & Interior Design: Spacetime Architects Interior Design of Mini-Theatre area: designLAB NLSS Energy & Green Building Consultant: A49 Exhibition Design: PICO Commissioning Authority: SCG Green Building Department Lighting Consultant: LD49 Structural Engineering: H. Engineer MEP Engineering: MITR Quantity Surveyor: Langdon & Seah Thailand Construction Management: EDA Consultant Contractors: Main Contractor: RITTA Softscape Contractor: CORDIA Waterfall Contractor: Tropical Garden Rammed Earth Sub-contractor: La Terre Earthwork Contractor: Psatanachod Kanyotha Recommended Reading:
- Becoming an Urban Planner: A Guide to Careers in Planning and Urban Design by Michael Bayer
- Sustainable Urbanism: Urban Design With Nature by Douglas Farrs
- eBooks by Landscape Architects Network
Article by Meenal Suresh
How to Revitalize a Park Design in 5 Steps
Article by Maria Giovanna Drago – A review of the park design at Drapers Field by Kinnear Landscape Architects, in Waltham Forest, London, UK. Drapers field has been in a controversial debate in the last five years. It’s located in Leyton, London, where used to be social housing with relative facilities – Drapers Field was a green area including a sport field – until 2008, when a Compulsory Purchase Order had been emanated due to the urban plan redesign for the Olympic Games 2012. So fences had enclosed it and Olympic sheds were installed. “It is not said that what has been taken will return.” said a local resident to a journalist. After the Olympics were held, KLA was designated to reshape three parks in Leyton by the London Borough of Waltham Forest Council. In particular, they were asked to make the Drapers Field a key area bridging the east London communities with the former Olympic Park. They were commissioned with the renovation of the sports facilities and the pre-existent Pavilion, along with the development of a playground.
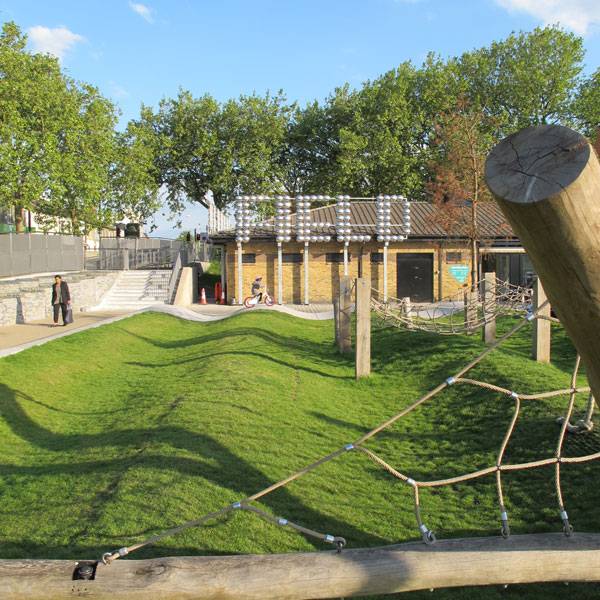
Drapers Field. Photo courtesy of Kinnear Landscape Architects
Park Design in 5 Steps
These are the five key points – valid in every area or project – that the architects have developed to make the park a local success:
1. Ensure That it is Crossable
.. so people are encouraged to visit it even if they are not interested at first. A route to the nearby Chobham Academy, located in the former Olympic village, cuts through the green grass diagonally. It goes from the north-east Leyton High Road to the south-west Temple Mill Lane. Therefore students from the neighbourhoods can walk it daily and meanwhile enjoy a different – and safe – landscape from the usual sidewalk. It is bicolored with earth tones and black to distinguish the bike route from the pedestrian way: the first one is enriched by obstacles and bumps at different heights to add fun to the experience and to challenge users’ skills while learning to bike.
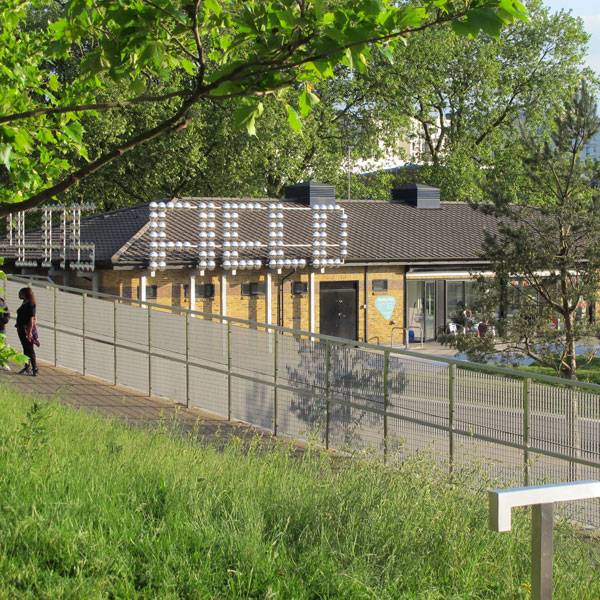
Drapers Field. Photo courtesy of Kinnear Landscape Architects
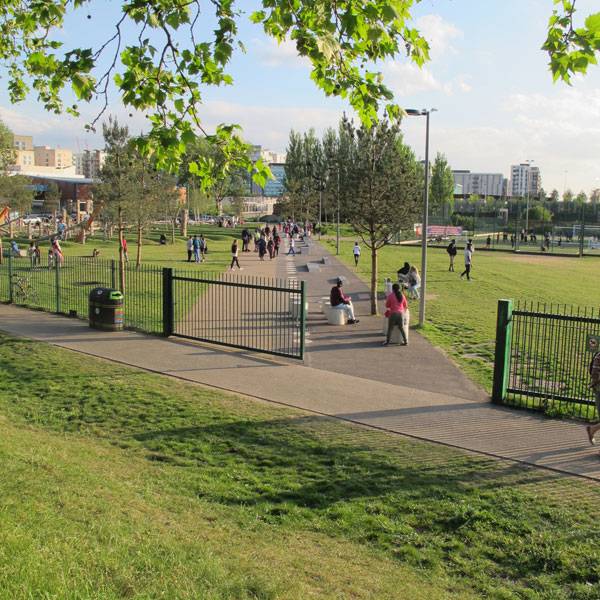
Drapers Field. Photo courtesy of Kinnear Landscape Architects
3. Make Your Mark in the Landscape
.. so that the project stands out in the urban surroundings and in the gossip of people. The “waves” are the park peculiarity: developing along the route, they give a sense of movement and accompany the walk. Can you imagine everybody chatting about a “park with the waves”? Never forget, as word of mouth is better than advertising!
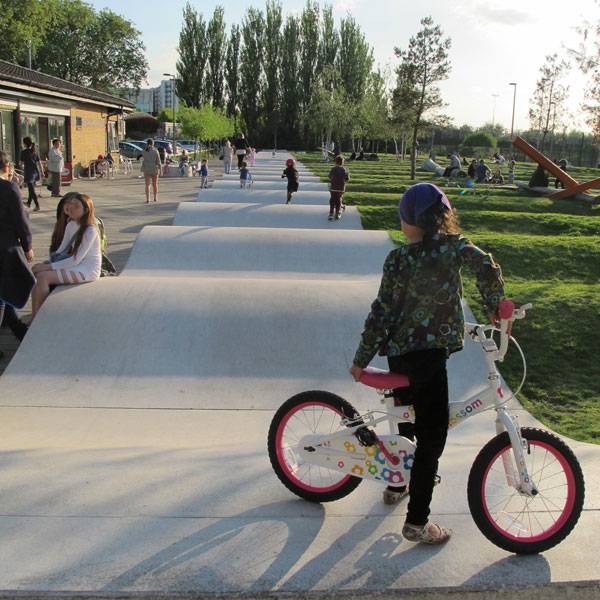
Drapers Field. Photo courtesy of Kinnear Landscape Architects
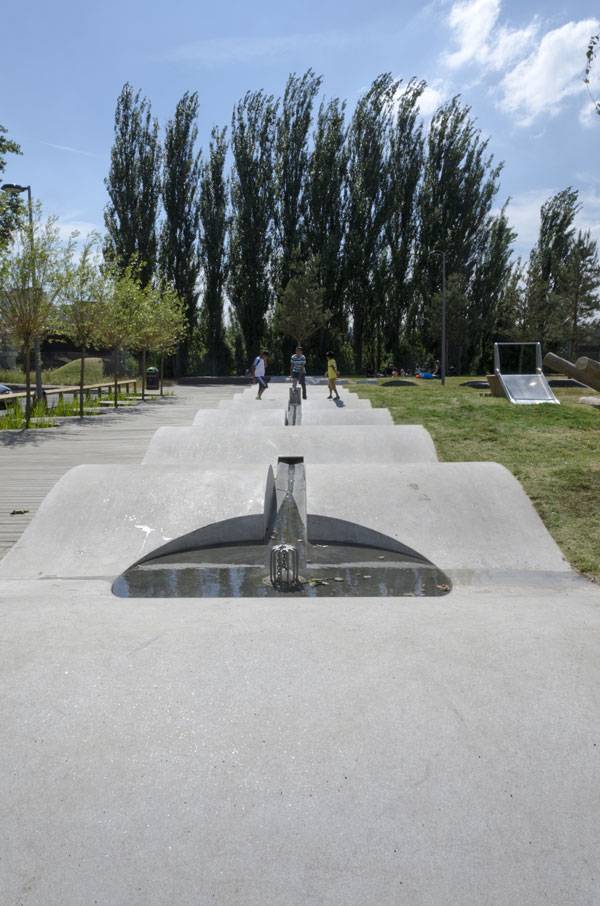
Drapers Field. Photo courtesy of Kinnear Landscape Architects
4. Open a Bar or Café
Perhaps the far more simple way for people to meet, gather, and live in a public space, at Drapers Field, parents can relax at the pavilion while the children run wild. The existing building has been renovated; it is right next to the parking lot, and retains its characteristic yellow brick and grey tiles of the pitched roof, but it presents a new large glass entrance that overlooks the park. Furthermore, it has been equipped with changing rooms for players, so that they can come here directly from work without popping home and may go out straight after.
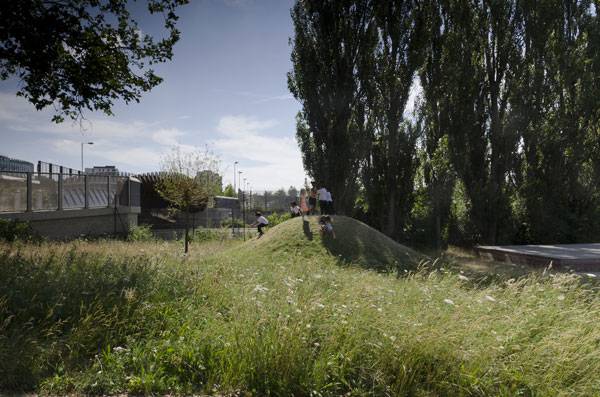
Drapers Field. Photo courtesy of Kinnear Landscape Architects
5. Meet the Neighbourhood Desires
The local community was concerned about not getting back the playground after the Olympics and that the area was going to be transformed into something too luxurious instead. It is usually important to know the desires of those who are the immediate beneficiaries of the area, otherwise, they risk misunderstanding or disregarding the project. Today, architects prefer to consult locals more and more often as they can give their contributions and start to feel the project is more suitable to their needs.
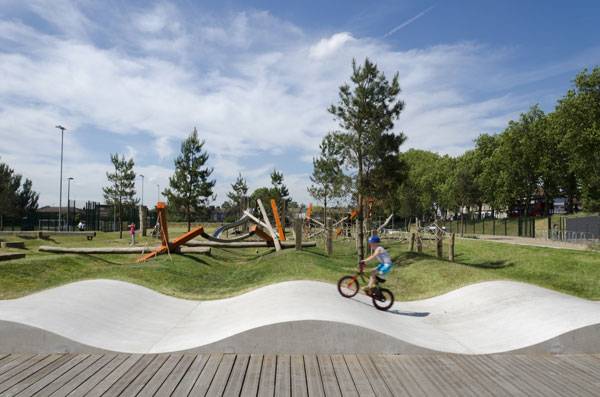
Drapers Field. Photo courtesy of Kinnear Landscape Architects
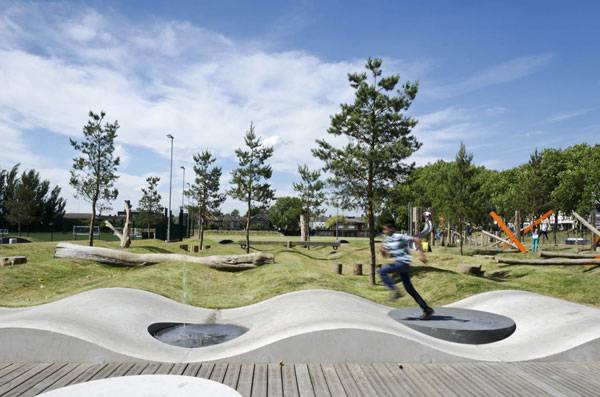
Drapers Field. Photo courtesy of Kinnear Landscape Architects
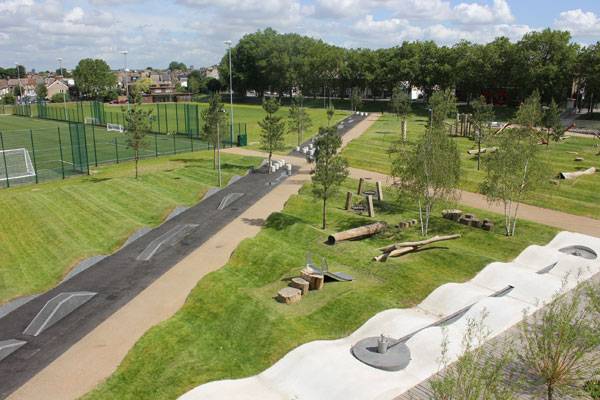
Drapers Field. Photo courtesy of Kinnear Landscape Architects
Full Project Credits For Drapers Field:
Project Title: Drapers Field Landscape Architecture: Kinnear Landscape Architects Location: Waltham Forest, London, UK Client: London Borough of Waltham Forest Budget: £2m Scope: Restoration of a public space Completion: 2014 Recommended Reading:
- Becoming an Urban Planner: A Guide to Careers in Planning and Urban Design by Michael Bayer
- Sustainable Urbanism: Urban Design With Nature by Douglas Farrs
- eBooks by Landscape Architects Network
Article by Maria Giovanna Drago
How Landscape Architecture Helps to Integrate Two Monumental Buildings
Article by Irmak Bilir – The National Gallery / ICN DESIGN Landscape Architects, Singapore National Gallery Singapore shows us how to integrate two national buildings with landscape architecture successfully. It is one of Asia’s most significant architectural projects in the cultural sphere. It is designed between two national and neo-classical buildings of Singapore. One of them is the former City Hall and the another one is former Supreme Court, completed in 1929 and 1939, respectively. It was the main aim to integrate these buildings and their surroundings for the art gallery as well as to integrate exterior and interiors. The landscape architecture project makes us see them better in a coherence. An extensive group from different professions are worked at the National Gallery of Singapore. The leading company is studio Milou architecture in collaboration with CPG Consultants Pte Ltd, and the landscape architecture company is ICN Design Landscape Architects. The opening of the gallery was held in November 2015, on the day 50th Anniversary of Singapore’s Independence. And the project won Excellence Skyrise Greenery Award and Design of the Year President’s Design Award both in 2015.
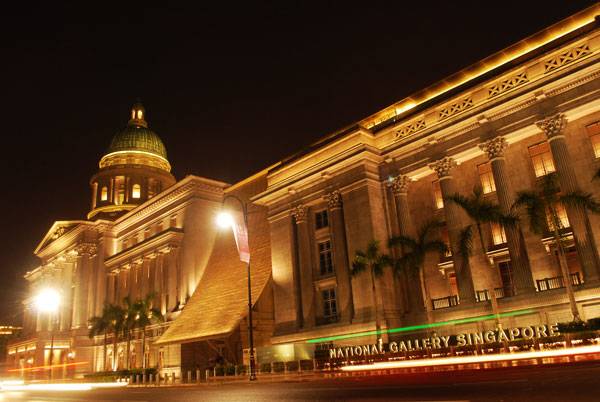
The National Gallery. Image Credit: ICN Design Landscape Architects
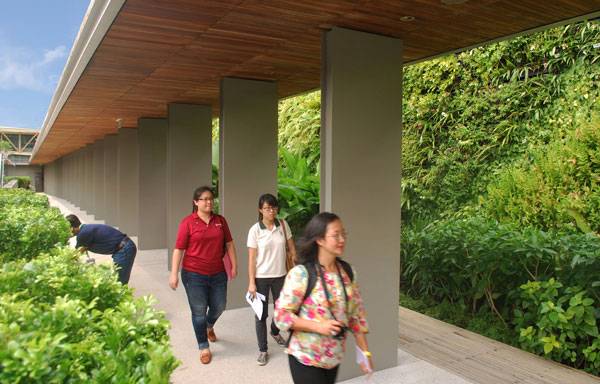
The National Gallery. Image Credit: ICN Design Landscape Architects
Landscape Architecture
The gallery spaces, a public atrium, dining terraces and the elegant roof garden and a venue ,where people can put on shows, are the landscape project’s parts, and all of them designed to make people have an amazing experience while they enjoy the gallery. ICN Design’s professional work includes soft scape and water design, design and documentation, implementation inspection, and for the landscapes features; streetscape and public realm, grand roof garden, roof terraces. Variation of spaces(scale, character, etc.) is created with small touches inside the buildings, rooftops and at the 3.000 square meters extensive outdoor garden of the National Gallery. Vents and voids are well-integrated into the overall landscape. New walkways which radically change the circulation and allow visitors new perspectives are added between the buildings. The competition jury is appreciated the team how they transform the visitor experience while changing very little things.
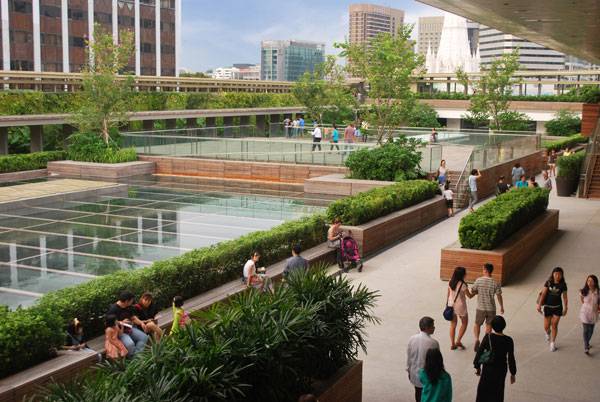
The National Gallery. Image Credit: ICN Design Landscape Architects
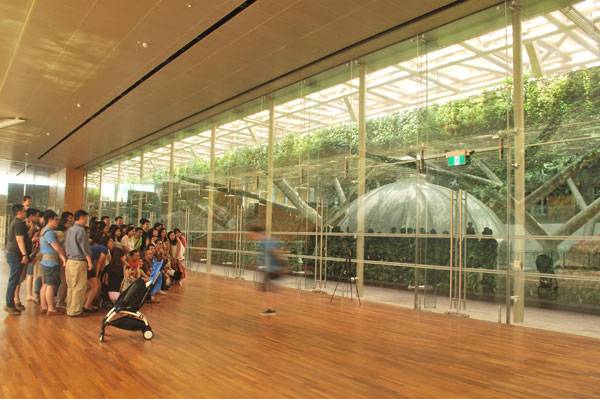
The National Gallery. Image Credit: ICN Design Landscape Architects
Sky bridges and Vertical Gardens
An upper (level 4) and lower (level 3) sky bridges, located in the atrium where the main entrance is, link both City Hall and former Supreme Court. These two bridges offer grand vistas of the buildings. Moreover 5 m tall, and 129m long massive vertical green-walls extending the length of the building. One wall is adapted to suit shady conditions, and the other to Singapore’s tropical climate. Fresh tropical greenery softening the light to interior galleries. These green canvases create a strong visual and physical connection.
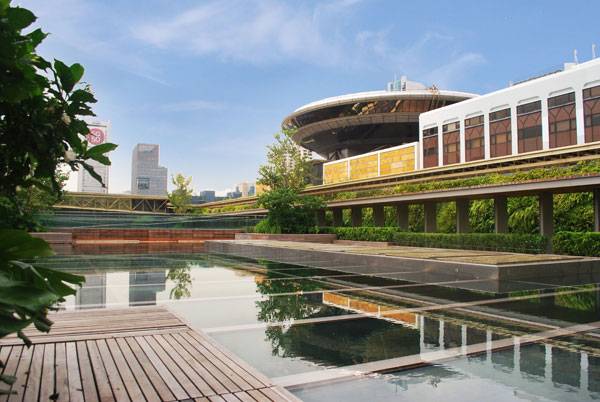
The National Gallery. Image Credit: ICN Design Landscape Architects
Roof and the Roof Garden
For integrating interior and exterior, a filigree metal and glass structure roof is designed, which drapes over the monuments, is letting in daylight while serving as a screen against the harsh tropical sun. The roof filters the light, filling the atrium and many of the interior spaces with natural light. The roof system is supported by tree-like steel columns and stretches across both buildings. It gives a sense of continuity between the two buildings and softer ambiance. The rooftop’s of the former City Hall and the Supreme Court was previously empty, and not opened to the public, so people could not experience the view. The rooftop garden, located on Level 5 & 6 of old City Hall, is open to the public now, and it is possible to enjoy new perspectives of the buildings and 180 degree views of the spectacular city skyline and seascapes, with garden spaces, water features, and dining areas while they are at the buildings’ highest points. The surface of the rooftop is smoother luminous and it allows to reflect even soft shadows. For creating flexible spaces while exhibitions and events, movable planters and large pots were used. Furthermore, the roof garden helps to reduce the heat-load within the building with planting. National Gallery inspires with it’s architecture, landscape architecture and modern art from Singapore, Southeast Asia, and the world. In two weeks after the opening of it, the museum attracted about 170,000 visitors. What do you think about landscape architecture’s role in integrating the historical buildings and creating new public spaces on this project? Let us know in the comments below!
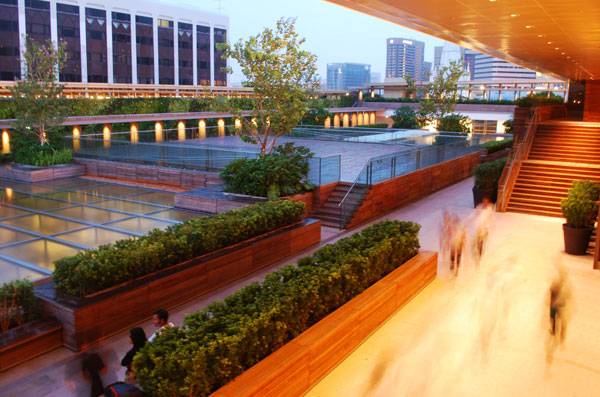
The National Gallery. Image Credit: ICN Design Landscape Architects
Full Project Credits For The National Gallery:
Project Name: The National Gallery Location: St Andrew’s Road, Singapore Landscape Architect: ICN Design Landscape Architects Architects: Studio Milou Singapore, CPG Consultants Image Credits: ICN Design Landscape Architects Project Year: 2009 Client: Ministry of Communications and Information Owner: National Gallery Singapore Capital partnership Completion Date: November 2015 Recommended Reading:
- Becoming an Urban Planner: A Guide to Careers in Planning and Urban Design by Michael Bayer
- Sustainable Urbanism: Urban Design With Nature by Douglas Farrs
- eBooks by Landscape Architects Network
Article by Irmak Bilir
Green Arena Shows us How to Set the Stage for a Diverse Landscape
Article by Kurt Longland – A review of Green Arena, by Stradivarie Associated Architect, in Cavallino-Treporti, Italy. Stradivarie Associated Architects powerfully combines storytelling and imagination in the ever-changing Green Arena. Through a series of the architects’ drawings, we are free to interpret the scene and draw our own conclusions on the meaning of the site. But before we delve deeper into the arena’s outcome, we first need to understand the project’s context and scale. Green Arena is located 15 to 20 kilometers east of Venice, Italy, in the town of Cavallino. The site is largely a temporary space that regularly changes occupation throughout the year. It is home to markets, tourists, campers, and public transportation.
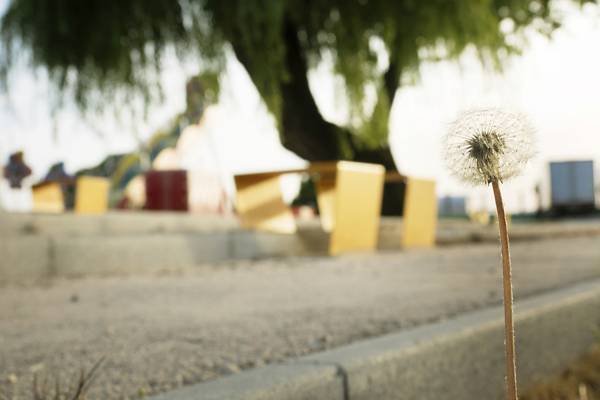
Green Arena by Stradivarie Associated Architect. Photo credit: Gianna Omenetto
Green Arena, by Stradivarie Associated Architect
Providing that sense of identity was part of Stradivarie’s work on the project, which broke down the market area into a three-stage investigation and implementation: Make Up, Plug In, and Green.
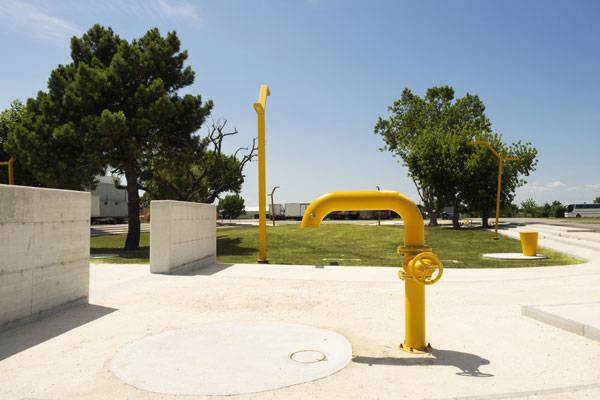
Green Arena by Stradivarie Associated Architect. Photo credit: Gianna Omenetto
Setting the Scene
In viewing the project, storyboards, and available imagery, the most interesting aspect is the collection of illustrations that show snippets of life in Green Arena These can be seen in a number of combinations, much like pieces of a storyboard that can be arranged in a variety of ways. It could be as simple as introducing each element of the design scheme or demonstrating pieces a story.
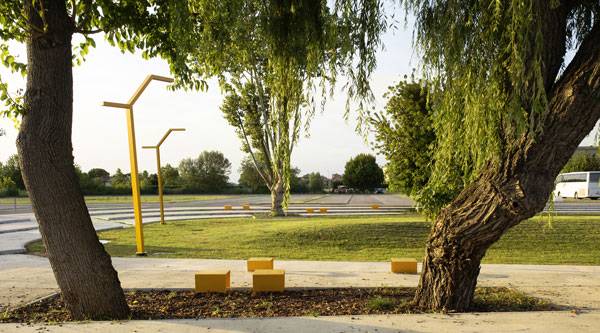
Green Arena by Stradivarie Associated Architect. Photo credit: Gianna Omenetto
The Inclusion of Color and Bold Forms
Another feature to note is the constant use of a vibrant yellow on important features and elements. While it ties everything together nicely in the drawing package, its importance in the landscape will be seen later. The creation of a scene can also be viewed in the plans. For example, the inclusion of a figure holding an umbrella in the rain might strike the viewer as odd, because it’s from a bird’s eye view. Such unusual perspectives spark our interest.
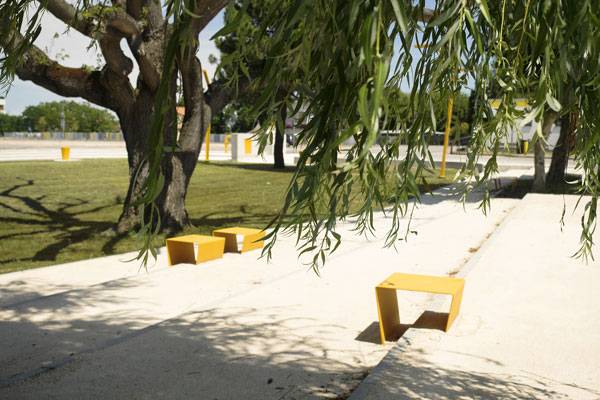
Green Arena by Stradivarie Associated Architect. Photo credit: Gianna Omenetto
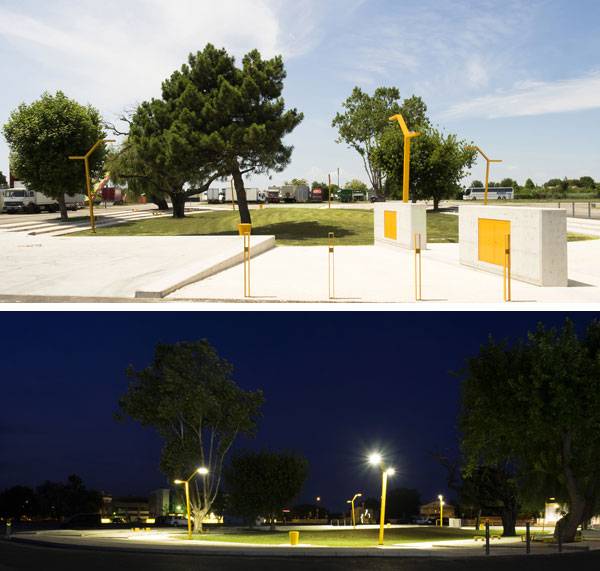
Green Arena by Stradivarie Associated Architect. Photo credit: Gianna Omenetto
Not Meant to Show Off
This hint of a narrative helps explain why the site is quite open, passive, and — to some — stark. The design of Green Arena is not meant to show off the site, but to create a stage or scene — an arena — for other activities, occupations, and visitors, allowing people to use the space as they see fit. This suits the adaptable and evolving nature this market area contains.
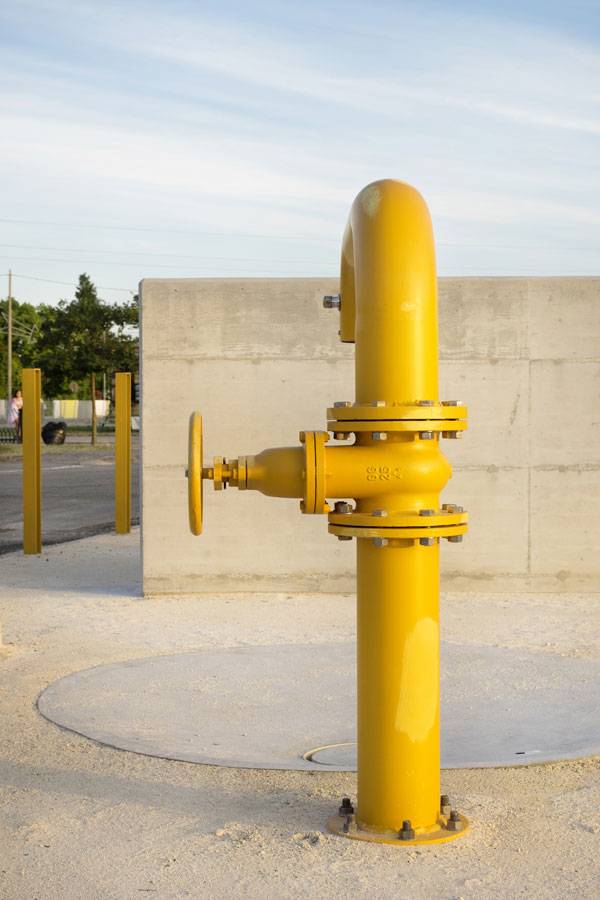
Green Arena by Stradivarie Associated Architect. Photo credit: Gianna Omenetto
The Clever Use of Color
What Green Arena has been able to achieve is a very quiet and relatively peaceful space that allows anyone to engage with its elements as he sees fit. The use of the vibrant yellow, which originally seemed odd, provides clear direction in the finished landscape. The yellow signs and markers act as a way finder and easy identifier, both within and outside the site.
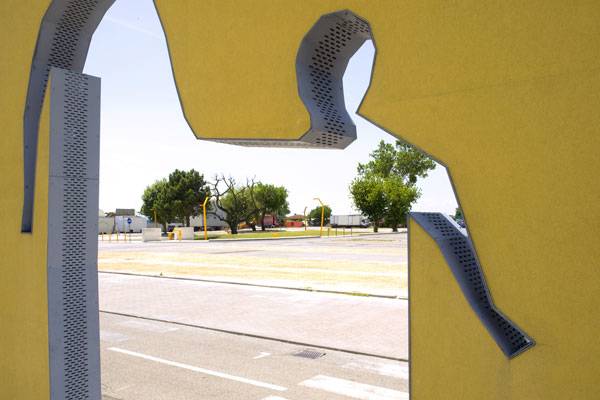
Green Arena by Stradivarie Associated Architect. Photo credit: Gianna Omenetto
Planting and Layout of the Green Arena
The minimum contouring and circular layout, while informed from the market area itself, give enough variance to separate the arena from the market space and provide enough internal interest to distract the eye instead of offering a view of a flat surface. Additionally, the use of sand filling the outer edge, with the grassland in the middle combined with deciduous trees, creates some very pleasant imagery. Some of the most interesting features can be found at the entrance. The entrance, as shown at the beginning of this article and seen again as “Illustration A”, is a solid wall with the cutout of a silhouette of an adult and a child. This interesting design gives a sense of scale and ownership, representing people, not private transportation.
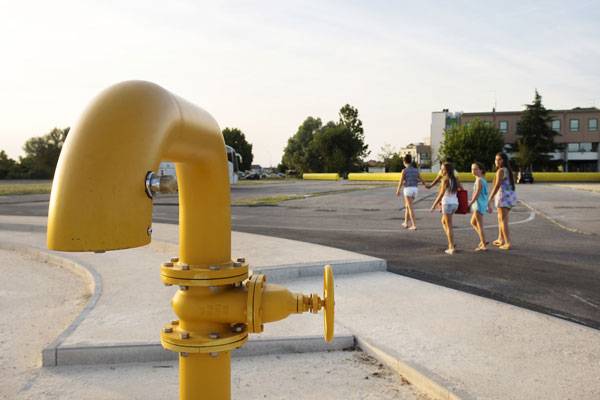
Green Arena by Stradivarie Associated Architect. Photo credit: Gianna Omenetto
A Place for People
This, combined with the fact that the site is a market, drives home the idea that the arena is a place for people. The entrance is a quite effective and simple piece of artwork for a landscape that is often seen as empty or only temporarily occupied. The multiple elements in Green Arena allow everyone’s experience to be unique. It is unfortunate that due to the locality and time of review, we have been unable to see how Green Arena copes and adapts to these multiple uses. However, what has been achieved is the adaptability of a scene and a space.
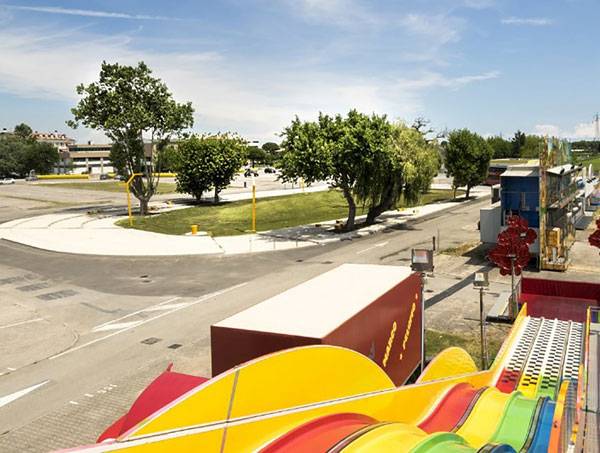
Green Arena by Stradivarie Associated Architect. Photo credit: Gianna Omenetto
Full Project Credits For Green Arena:
Project Name: Green Arena Location: Cavallino-treporti (Venice), Italy Area: 3100 Mq Green Arena Completion Date: 2015 Landscape Design: Stradivarie Associated Architect Consultant: Federico Cicutto, Valeri.zoia Architetti Associati Photographer: Gianna Omenetto Client: Municipality Of Cavallino Treporti Firm: Proscavi Srl – Energy Snc (Electrician) Budget: 205.000 Euro Recommended Reading:
- Becoming an Urban Planner: A Guide to Careers in Planning and Urban Design by Michael Bayer
- Sustainable Urbanism: Urban Design With Nature by Douglas Farrs
- eBooks by Landscape Architects Network
Article by Kurt Longland
Does Your Garden Design Have to Match Your House?
If you live in a Victorian cottage, does your garden design have to be all roses and sweet peas? Does 21st-century architecture call for sleek grounds with nary a messy tangle of geraniums? Well, there are certainly some house and garden combinations that might appear jarring at first, and a few design rules it might be better to follow, but from there it’s pretty much a matter of personal taste. From where we sit, if what you want around you will make you happy, then go for it and let your creative spirit fly.
No Matter the Style, Make Sure It’s Alive and Healthy
The one thing that there’s really no debate about is that no matter what style your house is, your lawn (if you have one) should be healthy and green. To leave yourself free to create the flowering garden of your dreams, consider using a professional lawn care service like TruGreen Canada. With lawn chores off your to-do list, take a look at some general guidelines that will help you plan your garden, no matter what style you’ve got in mind. Climate and Garden Zone The best plans will go awry if what you’d love to see growing in your garden won’t survive in your part of the world. So the first step in deciding what style of garden to plant is to do some research. You may have to revise your plans to accommodate reality, but you still might find some reasonable alternatives to what you originally had in mind. New varieties adapted to non-native environments are always being developed, though it’s not likely you’ll find a banana tree that will grow in Calgary. Good nurseries in your community should only carry plants that thrive locally, but be careful if you’re buying plants and seeds online. Don’t get carried away by some exotic bloom that will wither as soon as you put it in the ground.
Purpose
Style aside, decide what you want to be able to do in your garden. Do you want a comfortable space for entertaining? A children’s play area? Somewhere you can retreat into your own private world? An area to grow herbs or vegetables? Also consider if your dog will have free access and what that will mean for fragile plantings that aren’t raised or fenced. A garden should be beautiful but don’t forget to be practical, too.
Scale and Proportion
Regardless of the kind of garden you’re planting, you don’t want its scale to be dwarfed by your house, and conversely, you don’t want it to swallow your yard, either. Choose plants that will have impact without being overpowering. And remember that plants will grow. It takes patience to wait for something to reach its full height or width and give the effect you want, but better to wait than plant something you’re going to have to fight with forever because you put it where it didn’t have growing room. As for architectural elements of the garden, like walls, arbors, walkways, steps, and so on, there are basic design rules of proportion that date back to antiquity and have stood the test of time in creating spaces that are pleasing to the eye. One is the Golden Ratio, a formula of length to width, which appears in everything from the pyramids at Giza to some patterns in nature, like the spiral pattern of leaves. Related to the Golden Ratio is the Golden Rectangle with a ratio of about 1 to 1.6, which would translate, for example, into a raised bed measuring 5 by 8 feet.
Sight Lines
Part of the pleasure of a garden is being able to see it from inside your house. When you’re planning, take some time to consider the view from your windows. Also take into consideration whether a plant that’s going to grow tall will block those views.
Plan Large to Small
In order of size, plan where you’re going to put trees, shrubs, and perennials. After that, because you can change them every year, decide where you can place annuals. Following the rule of putting all of your large plants in the back and graduating to smaller ones as you get to the front can be boring, so mix it up a bit. You may have so many favorite flowers that you’re tempted to plant just a few of each so you’ve got room for them all, and that can certainly create a joyous jumble, but there’s also something to be said for including a sweeping swath of one variety that delights the eye. Recommended Reading:
- Becoming an Urban Planner: A Guide to Careers in Planning and Urban Design by Michael Bayer
- Sustainable Urbanism: Urban Design With Nature by Douglas Farrs
Article by Angie Olsen Featured Image: By BodnantGarden – Own work, CC BY-SA 4.0, source
Tips on Improving Your Garden Shed
We take a closer look at some excellent tips for improving your garden shed so that you get the most of this room outside your home. A lot of homeowners have come to terms with the fact that a shed is always messy and dirty; the truth is that it doesn’t have to be that way. Many houses now have gorgeous yet functional sheds that are not only good for storing tools and other items but are also comfortable to work in all day. Making your shed cleaner and more comfortable is not difficult either. These next few tips we are about to discuss will help you improve your garden shed in no time.
Improving Your Garden Shed
Declutter and Organize
The main reason why a shed feels uncomfortable and packed is the lack of proper storage and organization. This is a very easy problem to fix, especially now that there are prefabricated shelves and storage solutions designed for sheds of different sizes. Start by organizing your tools and the items you store in the shed. Don’t hesitate to throw away things you no longer need; yes, I’m talking about that old tyre you keep in the corner and other old junk you’ll never use again. Next, install some shelves and plastic containers to keep everything organized. You can label each plastic container and group items based on frequency of use, types and other factors. As you start storing more items in shelves and containers, you’ll be able to feel the effects immediately. Don’t forget to label every container as you store your items too. Labelling makes retrieving the tools you need a lot easier. You should also stick to storing everything neatly to avoid cluttering your shed again in the future.
Shed Improvements
Depending on how you plan to use the garden shed, there are several improvements that are worth considering. Switching from glass windows to plastic ones, for instance, is a good idea to consider. Plastic windows are much cheaper and won’t break as easily. These plastic replacement shed windows are also more durable, so you don’t have to worry about common problems such as scratches. A good ventilation system can also change the interior ambience entirely. Roof ventilators work particularly well for sheds. Better circulation will make working inside the shed for a long time much more comfortable. It will also help fight off dust and excess moisture. Lastly, a skylight or roof windows will make the shed a lot brighter without increasing your energy bills.
Invest in Security
One last thing to consider when you’re in the process of improving your shed is security. Sheds are often not built to be entirely thief-proof, but that doesn’t mean you can skip installing a good set of locks and securing the interior properly. Padlocks and clutch-head screws are the things to use if you want to quickly – and affordably – secure your garden shed. You can also tint the shed windows or install a screen on the interior side to make it more difficult for thieves to see what’s inside. As you can see, improving your garden shed is not a difficult thing to do. Get started today and you’ll have a comfortable and organized shed that you can use more frequently. Recommended Reading:
- Becoming an Urban Planner: A Guide to Careers in Planning and Urban Design by Michael Bayer
- Sustainable Urbanism: Urban Design With Nature by Douglas Farrs
Article by Veselina Dzhingarova Featured Image: CC0 Public Domain, source
5 Rules to Follow When Tiling Outdoor Area
We take a look at 5 rules to follow when tiling outdoor area to achieve the best results and make incredible landscape designs. Renovating the outdoor area with some beautiful tiles is a good idea to make it more interesting and eye-catching. Just like the indoor tiles, the outdoor ones are being offered in a vast majority of colors, materials and textures. However, contrary to the indoor space, tiling an outdoor area has some peculiarities that you should be aware of. In this post, we’ll go through the must-know ones.
1. Choose the Right Tiles
Probably the most significant factor when choosing the right outdoor tiles is how you plan to use the space and what weather conditions are primary in your area. These are the most popular types of outdoor tiles you can consider: Ceramic tiles. They are the best options to use indoors and, provided that they have a sufficient PEI rating, can be used outdoors as well. If you decided to use ceramic tiles outdoors, do not glaze them as this would make the surface slippery when it’s damp outside. Porcelain tiles. Being much stronger and less prone to water absorption, these tiles make a better choice for the outdoor areas. Many come with a non-slippery texture. Quarry tiles. Coming in a very limited color range, these tiles are thick and dense. Home owners love them as they add a nice touch of Mediterranean design. Sandstone tiles. This is a great solution for patios. Remember, however, that they need to be properly sealed in order not to absorb water. Granite tiles. Of course, this type makes the most durable tiles. It doesn’t absorb water and salt and you don’t have to seal the tiles. Limestone tiles. These tiles are beautiful and strong and are a great choice for outdoors. The only drawback is they can easily be ruined by acids (both natural and acidic detergents) so be sure to seal the surface. Travertine tiles. This is a type of the limestone tiles which is famous for its spongy look. Just like the limestone, travertine tiles are very strong and durable but subject to the negative impact of acids. For this reason, make sure to seal the tiles. Soapstone tiles. These tiles make an exquisite choice for the outdoor area, even while being quite soft and, therefore, subject to scratches. You can fix the scratches with a mineral oil textures. Slate tiles. These tiles have a unique uneven surface which gives them a natural air. If you live in a warm region, you can safely install them outdoors. In colder climates, these tiles can crack. Outdoor rubber tiles. While not having that beautiful natural look, this type of tiles is great in terms of safety. It’s non-slippery and, coming in a vast array of colors and patterns, can be a perfect match for many homes. Outdoor deck tiles. If you’re a fan of DIY home renovations, these tiles will come in handy. You don’t even have to buy nails or adhesives. Just place them on the outdoor area and that’s it. Outdoor carpet tiles. Basically, these are square carpet pieces. You can easily remove, replace and clean them. They are non-slippery and could be installed in any outdoor area.
2. Consider your climate
The climate you live in greatly impacts your choice of outdoor tiles. Warm climates allow for softer tiles, while colder regions call for tough, strong tiles. You wouldn’t like your brand new tiles to crack all over once the temperature falls to -2°, right? Before purchasing anything, consult a seller with regards to the weather conditions you live in. Don’t go for cheaper options – installing inappropriate tiles can not only turn out to be costly but dangerous to your health too.
3. Prepare the area carefully
It’s especially important to carefully check your outdoor area for any cracks, hidden valleys, etc. The surface should be smooth and even, otherwise the tiling process is going to be difficult, if not impossible. The area should be even enough to tile it.
4. Check proximity
Depending on the material and climate, the tiles can behave differently than you might expect. Sometimes factors such as sunlight or excessive moisture can cause the tiles to contract or expand. It’s a good idea to keep an eye on things after you installed the tiles.
5. Seal the tiles
In most cases, it’s recommended that you seal the tiles with a proper solution (depending on the tiles you used). That’s because the outdoor tiles are naturally exposed to a much stronger climate impact than indoor tiles. For this reason, you’d want to provide them with an extra layer of security. These practical tips will guide you through the process of buying and installing the tiles for your outdoor area.
Recommended Reading:
- Becoming an Urban Planner: A Guide to Careers in Planning and Urban Design by Michael Bayer
- Sustainable Urbanism: Urban Design With Nature by Douglas Farrs
Article by Oleg Yemchuk Featured Image: By Eowkdfnd – Own work, CC BY-SA 3.0, source
There are Over 100 Awesome and FREE AutoCAD Commands Waiting for you
UrbanLISP is celebrating; in 2016 the app store exceeded 100 AutoCAD commands. As a holiday offer all commands are now available FREE as social download! Of the many programs we use in landscape architecture AutoCAD is an essential one. For years now I develop AutoCAD commands, like the ones in the video above, inspired on projects in urban design and landscape architecture by renowned offices. In my UrbanLISP app store you can find the more extensive ones. This year I managed to release a whopping amount of 16 new commands. WATCH >>> UrbanLISP promo
Through that there are now over 100 commands available for you to download. A number that is reason for celebration. How do we celebrate? By offering all commands for free! Temporarily you can download ALL commands as a social download. Tweet or post the command on Facebook and you can download it for free and try it out for a while. 100 commands with a video to show what the command does. There’s about 4 hours worth of video material you can watch. That is a lot! So where to start? In order to get you going I give you my personal top 5 of AutoCAD commands from the UrbanLISP app store and I will tell you why it’s one of my favourites.
5. Hatch Random
WATCH >>> Hatch Random
Download here Hatch Random is one of the first commands I’ve written and from my favourite category of commands; the randomisers. I was working a lot on urban plans for new residential areas, like this one in Amersfoort, the Netherlands, organising the plots and houses. The idea behind these plans was that every house should be different or at least be read as The idea behind these plans was that every house should be different or at least be read as individual house like you would see for instance in the historic centre of Amsterdam. A house is a place where a person or family lives, it’s part of your identity. As nobody is the same nor should the house be. A garden is an even stronger expression of personal identity. Like people, few gardens are exactly the same. This is something you can express easily in a plan drawing. By applying the colour green in a variety of shades randomly to the gardens you get a very expressive drawing.
4. Categorize
WATCH >>> Categorize
Download here One of the main tasks in the development of the plans mentioned above was the organisation of the plots. The masterplans I’ve worked on often contained no less than 500 plots. The plots are the saleable parts of the plan so the clients always want to know how big these plots are. Although it is possible to write the area of a polyline in it, with 500 to a 1000 plots the amount of numbers dance in front of your eyes. With Categorize however you can hatch the plots on a layer according to its size. As a result you get a very graphic representation of the size of the plots in your plans. All of a sudden calculations become fun!
3. Dimension Level Polyline
WATCH >>> Dimension Level of Polyline
Download here Besides plan drawings it is very common to make sections in landscape architecture to see the spatial ratios of your plan. They are also useful to understand the levels in your plan. This dimensioning tool combines very basic AutoCAD features into a powerful command for landscape architecture. The command uses a basic AutoCAD line entity as a reference for the level in your section. After all a level is a flat surface so a line is a perfect way to represent a level. In every section you can make a contour of the space. When you create a polyline to emphasise the contour you have a second basic AutoCAD entity. By applying ‘Dimension Level Polyline’ the command places a multileader, the third basic AutoCAD entity, pointing to every vertex of the polyline. The multileader shows the distance between that vertex and the line representing the level. So in one action you add all relevant levels to your section.
2. Measure Alternating
WATCH >>> Measure Alternating
Download here In the masterplans I’ve made the main roads are often guided by rows of trees in order to create beautiful lanes. It is common practise to draw a tree as a block. Measure and divide are two native AutoCAD commands that place trees on linear entities such as lines, arcs and polylines. I took these principals to make many similar commands with a lot more options. After all, in landscape architecture you should be able to place a tree on the exact position you want it to be without too much hassle. ‘Measure Alternating’ is such a command. What I like so much about this command is the composition of the trees in the end is of mathematic perfection based on one single linear entity. Creating a row of alternating trees along a line is not that hard. Creating it along an arc is a bit harder but still doable. Creating it along a polyline with a lot of curves, something that occurred a lot in the masterplans I’ve made, is extremely time consuming and hardly ever done right. ‘Measure Alternating’ is an easy way to do this. Besides it being quick the mathematic perfection makes the plan drawing easier to read. Be sure to make the polyline segments tangent to one an other, as I described in a previous article.
1. Grass In Elevation
WATCH >>> Grass in Elevation
Download here Although I am a big fan of blocks I am reluctant to use them when it comes to nature in sections and elevations. You can use blocks for grass for instance. When you do however you will always read a repetition of that block. Grass in reality never shows any repetition. Besides, the stretches of grass you need to draw are hardly every exactly the length of that block. That means you have to cut or scale the block somewhere, somehow. Not to mention let the block follow curving landscapes. ‘Grass In Elevation’ allows you to pick a linear entity and draws grass on it. It does it randomly so the grass doesn’t show repetition and it does it on the exact length of the linear entity so you don’t need to remove anything. It is one of the essential commands in my work. Through this top 5 I try to show a glimpse of the many ways work in AutoCAD can be optimised. There are so many ways! Whether it is for conceptual designing or engineering. Whatever you use it for, you’ll find out drawing in AutoCAD becomes a lot more fun. Browse through the app store or have a look at the previous articles I’ve written for LAN. Follow UrbanLISP on Twitter or Facebook and receive tips a few times a week. Enjoy!
Article by Rob Koningen. Recommended Reading:
- Digital Drawing for Landscape Architecture by Bradley Cantrell
- Detail in Contemporary Landscape Architecture by Virginia McLeod



