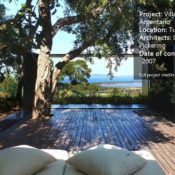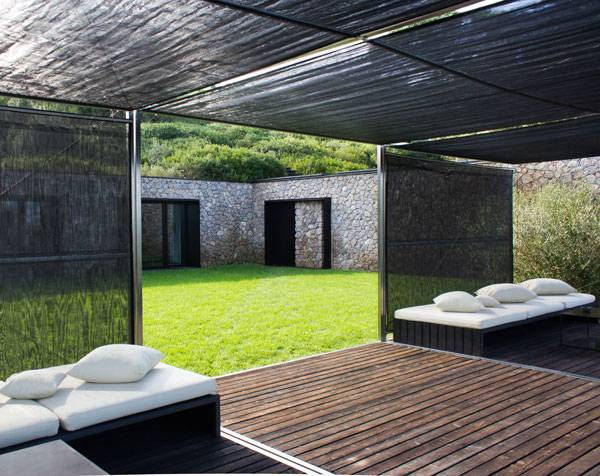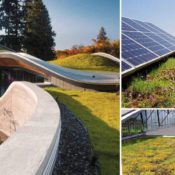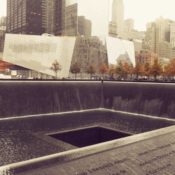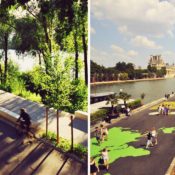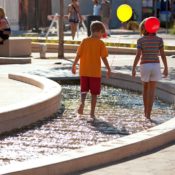Author: Land8: Landscape Architects Network
Bringing Green to a City Near You
Article by Brooklyn Williams – We take a look at methods for bringing green back to the city, some of which you can do yourself today to make an instant impact. The first inquiry in a game of twenty questions tends to be “is it animal, vegetable or mineral?” Here “vegetable” means all kinds of plant life, not just the broccoli and cauliflower mom tried to get us to eat as a child. Whether for food, exercise or recreation we humans have a need to interact with the plant life around us. Human ingenuity has created ways for those of us in urban and suburban areas to bring some of the greenery closer to us.
Bringing Green to a City Near You
UP ON THE ROOF
Besides being a classic song by The Drifters, “up on the roof” is where architects and city planners are creating green areas. Take a close look of an aerial photograph of any urban/suburban center in the world and two things really jump out.
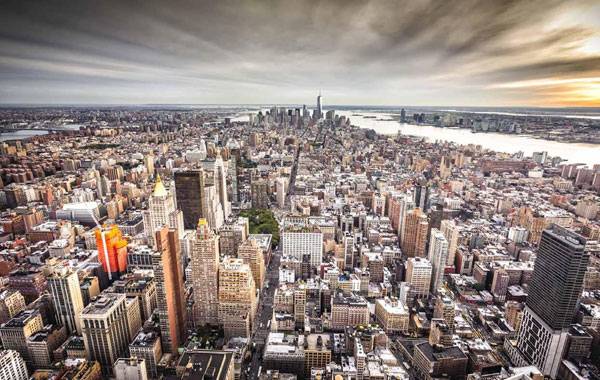
Aerial Photo of a City from our eBook – Green Roof Construction | The Essential Guide
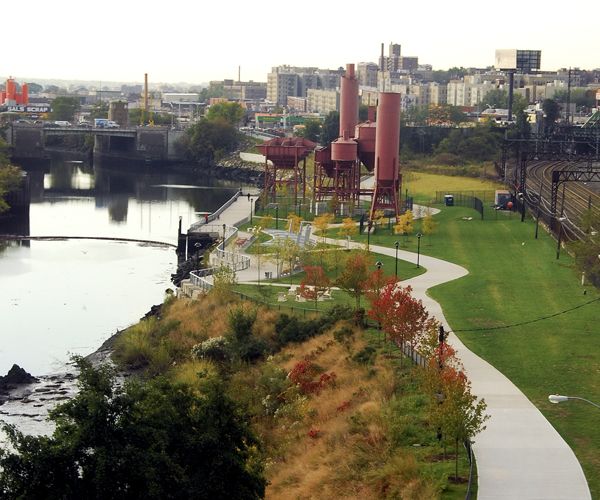
Concrete Plant Park; credit: Malcolm Pinckney-NYC Parks
EVEN INSIDE
Even if there is no access to outdoor areas to plant gardens, there are ways of growing fresh herbs and vegetables inside. Examples here can include: Aeroponic—Something simple like the “as seen on TV” hanging planters that grow tomatoes and peppers year-round is one idea. Aquaponic—A simple and affordable idea I have seen is an enclosed symbiotic tabletop herb garden. A planter is set on a small fish tank, the plant bi-products feed the fish (typically a beta fish) and the fish cleans the water. Window Box—We’ve all seen the wood boxes hung outside off the window sills somewhere in our life. Today, there are pre-made systems where a small planter and a soil pod with seeds implanted are boxed together. Stick the dirt pod in the planter, water it, provide light and grow basil or lemon grass right over the kitchen sink. From macro to micro there are ways to bring greenery and food into the urban environments we have created.
Recommended Reading:
- Becoming an Urban Planner: A Guide to Careers in Planning and Urban Design by Michael Bayer
- Sustainable Urbanism: Urban Design With Nature by Douglas Farrs
Article by Brooklyn Williams Featured Image: By Ryan Somma – source
New Square Uses the Landscape to Bring Space and History Together
Article by Agmarie Calderón Alonso – Koningin Juliana Square, by Delva Landscape Architects Urbanism / Powerhouse Company, in La Haya (The Hague), Paises Bajos (The Netherlands) Koningin Juliana Square, by Powerhouse Company and Delva Landscape Architects Urbanism, is a proposal that will connect the train station (Den Haag Centraal) in The Hague with the square, creating a way for visitors and the community to enjoy a new kind of space. Through an efficient configuration of pedestrian, bicycle, and vehicle circulation, the square will function as a guiding entrance toward the center for incoming visitors and local commuters. In addition, a new bicycle parking basement under the square will increase parking capacity while freeing up the square as a social gathering space. It is important to note that the greenery in The Hague has always been protected — in the early Middle Ages by the counts of Holland and, from the 14th century onward, by forest wardens and citizens alike. These efforts have been supported by the 1576 Act of Redemption, a law banning the felling or selling of trees. Thanks to this act, we can today enjoy this great site — Koningin Juliana Square, named for Koningin Juliana, or Queen Juliana, who reigned from 1948 to 1980.
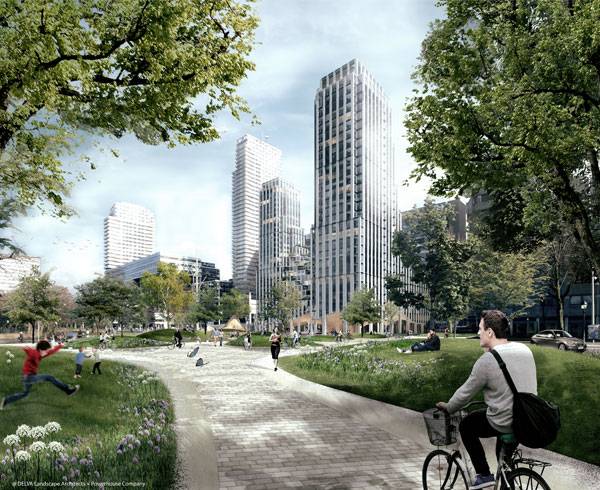
© DELVA Landscape Architects Urbanism Powerhouse Amvest Synchroon KJ Plein Centraal station Den Haag Koekamp Park Entree_Montage Park entree
Koningin Juliana Square
The plan for the square is to emphasize the landscape design, architecture, engineering, and program implementation. The open entrance hall of the train station merges seamlessly into the square, with the absence of doors or gates but with views of greenery such as autumn moor grass (Selseria autumnalis) and blue-green moor grass (Selseria heufleriana). The square serves as place of orientation, but also as a space for lounging. The design does not limit itself to Koningin Juliana Square, but continues as a connection into the adjacent Koekamp Park.
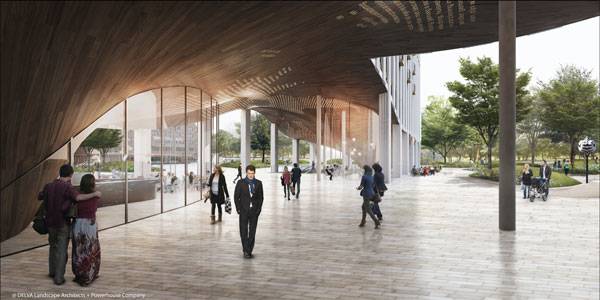
© DELVA Landscape Architects Urbanism Powerhouse Amvest Synchroon KJ Plein Centraal station Den Haag Koekamp Park Entree_Montage Entree
The Hague Carpet
Creating a connection is part of the plan for this area also known as “The Hague carpet”. Each space has a specific identity in relation to its context or use. Much of this space is surrounded by museums and public buildings, and the intention for Koningin Juliana Square is to design a “green carpet” extending toward the historic center, the Museum Quarter, The Hague forest, and the beach.
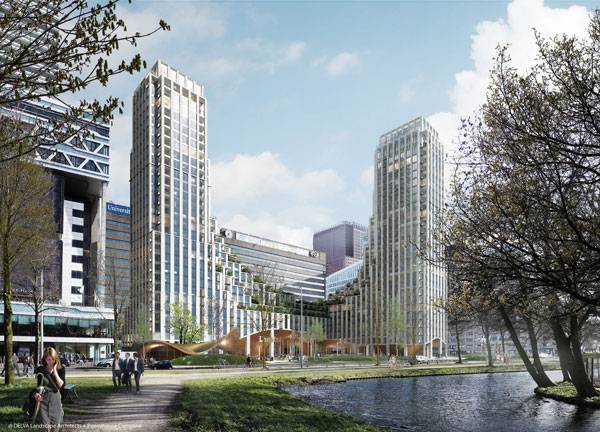
© DELVA Landscape Architects Urbanism Powerhouse Amvest Synchroon KJ Plein Centraal station Den Haag Koekamp Park Entree_Montage Park
Kiss & Rise
Knowing the daily path of the sun, the landscape architects have composed a unique architectural form that will allow the right amount of sunlight for the space. They have created a “kiss & rise” zone where traffic flows easily through Den Haag Centraal station, passing within an open façade line toward Koekamp Park. Traffic flows are managed in a subtle and casual way through the manipulation of leisurely undulating green hills.
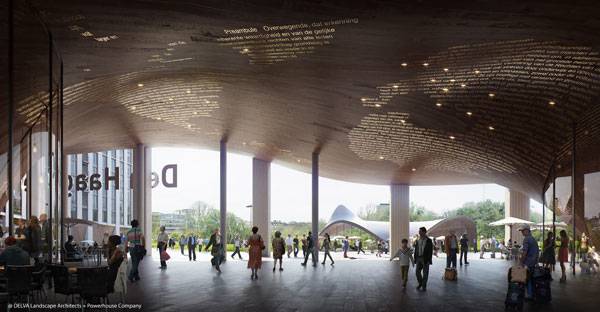
© DELVA Landscape Architects Urbanism Powerhouse Amvest Synchroon KJ Plein Centraal station Den Haag Koekamp Park Entree_Montage Stadshal – Copy
Giving the City a New Face
Having a space that people can actually enjoy passing through no matter what the time of day is a challenge in itself; having a space that connects to other important points in the city is a masterpiece, in my eyes. Conceptualizing the site into a clear space or area within the city, giving it a new “face”, was very important. The design team was able to make it work because they went into this project thinking correctly about the space, volume, density of the area, and how people would and could go through it.
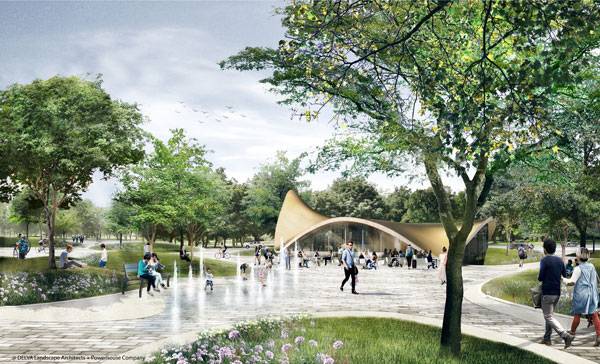
© DELVA Landscape Architects Urbanism Powerhouse Amvest Synchroon KJ Plein Centraal station Den Haag Koekamp Park Entree_Montage Paviljoen
Koningin Juliana Square and Koekamp Park
Utilizing the interaction between Koningin Juliana Square’s green hills and Koekamp Park’s greenery, which bleeds across the road and into the square, brings it all together. The undulating hills resemble The Hague’s historic dune landscape, providing a social, leisurely space that mitigates the need for tree planters and exhibits a variety of different shrub and tree species. For example, the design uses calcicoles, which grow well in calcium-rich soils like those found in The Hague.
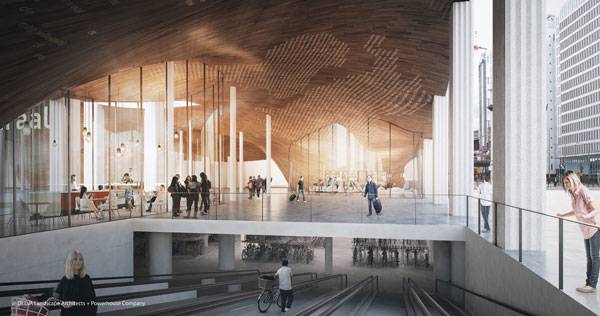
© DELVA Landscape Architects Urbanism Powerhouse Amvest Synchroon KJ Plein Centraal station Den Haag Koekamp Park Entree_Montage Fietskelder – Copy
The Goal to Create a Sustainable Environment
The architects have used an integrated approach based on the principles of a circular economy, in which waste flows are mitigated through reuse and recycling. This allows the station building to perform well in terms of energy consumption, but also in terms of water and waste management. The goal is to create a sustainable environment. The design also uses granite bordered by water-permeable asphalt with a brown top layer, a material inspired by traditional Dutch towns, that contributes to an atmosphere of a city park.

© DELVA Landscape Architects Urbanism Powerhouse Amvest Synchroon KJ Plein Centraal station Den Haag Koekamp Park Entree_Montage Paviljoen en Plein in de avond
Planting at Koningin Juliana Square
In the area of the planting, the strength of the green hills is enhanced by tree rooting but also by the introduction of flowering bulbs, such as Giant snowdrop (Galanthus elwesii), Lady Jane (Tulipa clusiana), and Reticulated iris (Iris reticulata). The flowers will create beautiful and colorful moments, blooming in spring and dying off no later than April. Along the edges of the hills, a variety of ornamental grasses and perennials appear, adding to a dynamic and exciting array of colors. By developing an area that creates a connection within different spaces in the city, the landscape architects have conquered design, form, and composition, having the broad idea of using space correctly and introducing sustainable concepts to what could have been only more buildings. What experience can you create by connecting built spaces with landscapes?
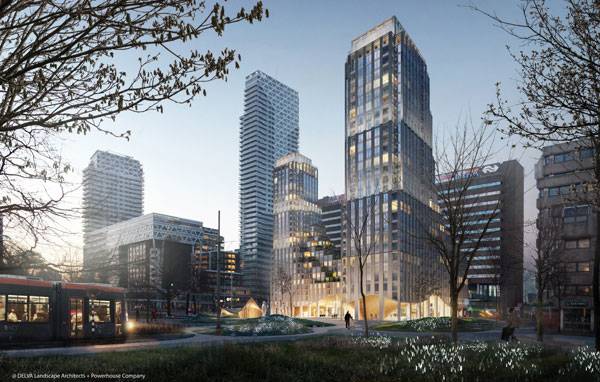
© DELVA Landscape Architects Urbanism Powerhouse Amvest Synchroon KJ Plein Centraal station Den Haag Koekamp Park Entree_Montage Avond
Full Project Credits For Koningin Juliana Square :
Project: Koningin Juliana Square Architect: Delva Landscape Architects Urbanism / Powerhouse Company Collaboration: Metabolic, Skonk, IMd, Goudappel Coffeng, Nelissen Location: La Haya (The Hague), Paises Bajos (The Netherlands) Year: 2016 to present Budget: € 50,000,000 Size: 42,000 square meters Recommended Reading:
- Becoming an Urban Planner: A Guide to Careers in Planning and Urban Design by Michael Bayer
- Sustainable Urbanism: Urban Design With Nature by Douglas Farrs
- eBooks by Landscape Architects Network
Article by Agmarie Calderón Alonso
What Makes Copenhagen the No.1 Bike-Friendly City?
Article by Ophelia Yuting Ji – We dive in and explore the attributes that make Copenhagen in Denmark the number one bike-friendly city. Many cities claim that they are bicycle-friendly, but often times what they actually mean is they have more bicycle lanes than the average. However, a bicycle-friendly city is not merely about that. It requires high-quality bicycle lanes and facilities, convenient renting locations and services, and high safety of riding bicycles on the streets, which can create a great atmosphere of healthy life modes and pull the relationship between citizens closer. Being advanced in all these aspects, Copenhagen is no doubt one of the most outstanding models. According to the data from Cycling Embassy of Denmark, over 255,000 people in Copenhagen commute by bike every day; this is more than half the population. The more surprising part is the number of bikes is almost 5 times greater than cars there, which is something hard to imagine in any American city. The passion for riding bikes and the habit of “everyday biking” for the Danish are so amazing that they certainly deserve more attention from us. Here are three highlights we can learn from Copenhagen’s case:
Copenhagen – A Bike-Friendly City
1. Comfortable and Safe Bike Paths
Based on the report “Facts about Cycling in Denmark” by the Cycling Embassy of Denmark, there are a total of 454 km of coherent and first-level quality cycle lanes in the city. You basically can get to every corner of the city on a bicycle without worrying about running into dead ends or broken roads. Separate lanes for cars and bikes have given drivers and bike riders enough freedom and safety. Additionally, on some of the busiest streets, double lanes will be provided for bike riders to ease their tension on traffic. New bike bridges and cycle superhighways continuously emerge, such as the elevated bike bridge Cykelslangen, (See Landscape Architects Network’s former article about Cycle Snake: Can Copenhagen Become the Best Cycling City in the World? ) completed in 2014, connecting the highway and the harbor, and the first cycle superhighway, completed in 2012, connecting greater central Copenhagen with the surrounding suburban towns.
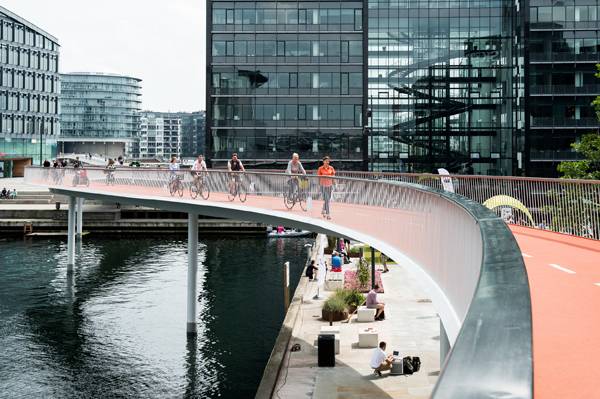
Can Copenhagen be the best cycling city in the world? Credit: DISSING+WEITLING
2. Well-Considered Facilities and Services
According to the Icebike.org’s research “Bike City Copenhagen: This Is The Ultimate Bicycle-Friendly City”, 4 out of 5 people living in Copenhagen have access to a bike in Copenhagen and 17% families with children have a cargo bike. As the cargo bikes are generally much more expensive than the regular ones, customized parking facilities are designed to protect them from being stolen. The facility looks like a cute pink car from the outside, but inside it is spacious to store eight cargo bikes nicely. That is not the whole picture yet. As Mikael Coville – Anderson told us, there are many bike counters in the city which can provide real-time data to track patterns of bike riders, and in the meantime, they show the “civic pride” of Copenhagen’s passion towards bike riding. In such way, citizens are encouraged to use bikes more often. Even during the freezing winter time, riders’ passion would never decrease, as on those snowy days, sweepers would continuously work to clean the street up for cyclists’ safety, regardless of any circumstance. 3. Connecting Bike Riding with Social Life Besides these basic facilities on roads, creating a bike-friendly environment and atmosphere is significant as well. An excellent example of using bike riding to build social connections is the project “Cycling Without Age”. Since many of the elderly do not have the physical ability to ride bikes anymore, this movement encourages young volunteers to ride the rickshaws to give the elderly another chance of feeling the fresh air and enjoying beautiful sceneries on the bike. Simply by registering on their website and starting to ride bicycles, an intimate relationship between young and old people is built up in this city. Undoubtedly, all these strategies would not be successful without the strong support from the government. As it says in the blog; “Gladsaxe focused on cycling – and saved millions” by Copenhagenize Design Group, the city has till now spent €24 million in traffic calming and cycle infrastructure. But all these investments have paid off from cyclists’ health savings. That being said, for the authorities, what could be more amazing than gaining valuable social and economic benefits by simply encouraging citizens to put away their cars for a little time? And for us individuals, instead of spending extra time in gyms to keep fit, why not just pick up our bikes for a little leisure on the way to work or study?
Recommended Reading:
- Becoming an Urban Planner: A Guide to Careers in Planning and Urban Design by Michael Bayer
- Sustainable Urbanism: Urban Design With Nature by Douglas Farrs
- eBooks by Landscape Architects Network
Article by Ophelia Yuting Ji Featured image: By Leif Jørgensen – Own work, CC BY-SA 3.0, source.
Stunning Garden Design Brings Inspiration and Italian Charm
Article by Eni Çeka – A project review of the Villa in Monte Argentario, by Lazzarini Pickering, Tuscany, Italy. An inspirational display of stunning design and Italian charm. “I went to the woods because I wished to live deliberately, to front only the essential facts of life, and see if I could not learn what it had to teach…” – Henry David Thoreau Who wouldn’t want to live in a residence where the interior melts into the gardens of the outside world, diving into a voyage of spiritual discovery? This 32-hectare private estate in the Tuscan countryside is an exquisite example of the Italian landscape style. The intense dialogue of the villa with the natural surroundings makes this house truly unique. The landscape reflects beauty, tranquility and relaxation while allowing the villa to become one with nature.
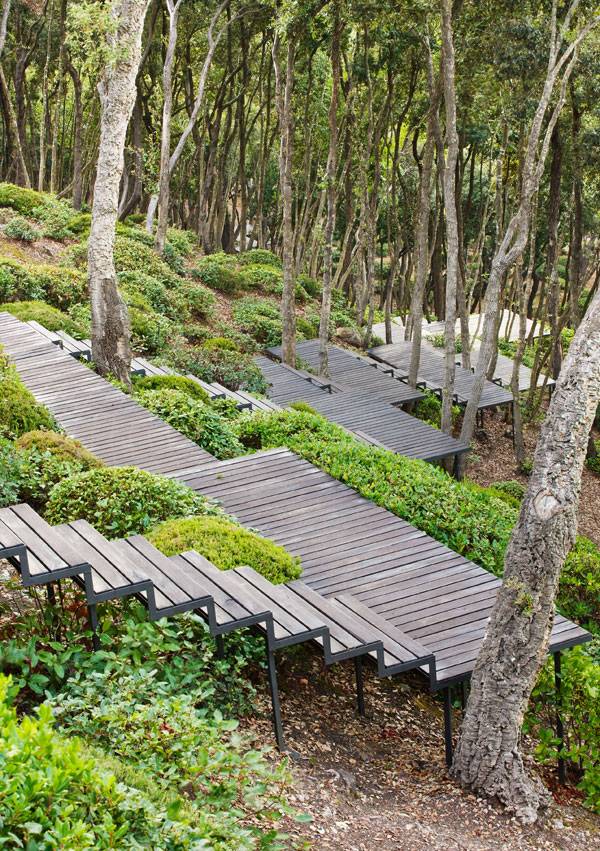
Photo credit: @Clive-Nichols
Stunning Garden Design
Location of the Project
This dreamy villa is located in the peninsula of Monte Argentario, about 150km south of Florence in the region of Tuscany. “La Bella Toscana”, as Italians call it, is recognized throughout the centuries for impressive gardens; from the Medici gardens to small villas within the rolling Tuscan hills, the landscapes tell the story of their past.
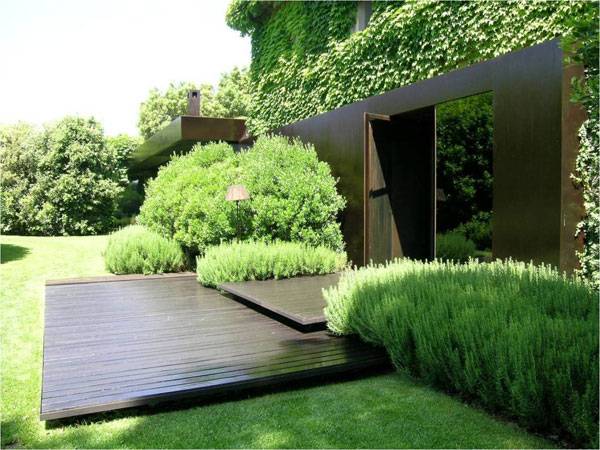
Photo credit: @Lazzarini Pickering Architetti
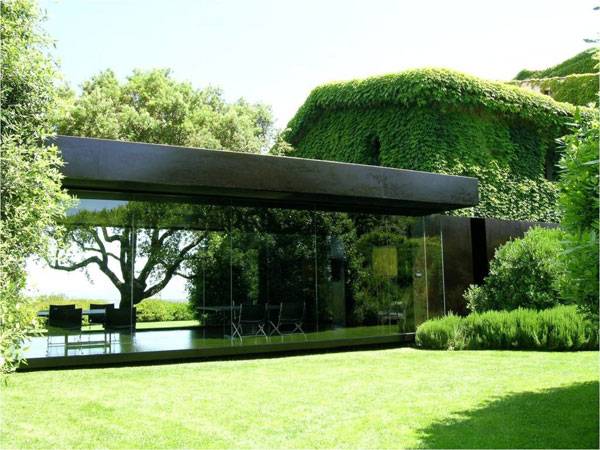
Photo credit: @Lazzarini Pickering Architetti
Tuscan Villa Garden Design
The term Tuscan villa implies the presence of an elaborated design. The Italian Renaissance garden broke down the wall between the garden, the house and the landscape outside. This villa in Monte Argentario develops the same design concept further, allowing the interior to flow into the garden. The landscape design is also influenced by the giardino all’italiana, meaning that the visitor has to search hard to find extensive flower beds forming part of the garden of a Tuscan villa. Instead the categories of vegetation preferred are forests, orchards, olive groves, shrubs and herbs.
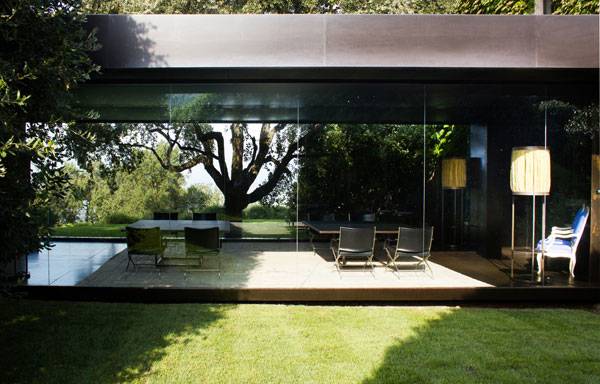
Photo credit: @Lazzarini Pickering Architetti
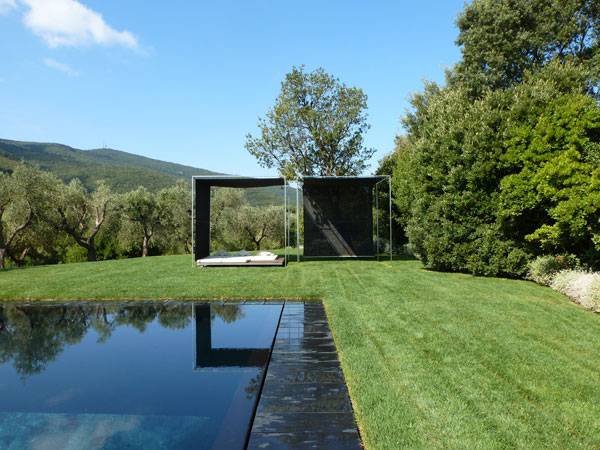
Photo credit: @Lazzarini Pickering Architetti
The Building and its Relation with the Landscape
The project is the outcome of a fruitful exchange of ideas grown over the years between a longtime client and the architects. The main volume of this villa in Monte Argentario is set around a tower from the eighteenth century, the internal adjustments of which have been completely revised. The new volumes that host guests form an open-air courtyard delineated by horizontal and vertical wings. Here the atmosphere is emphasized by the warm color of rusted steel matched with the shades of gray of the stone walls. The old building covered by a thick mantle of ivy juxtaposes with the new prismatic structure of rusted steel and glass.
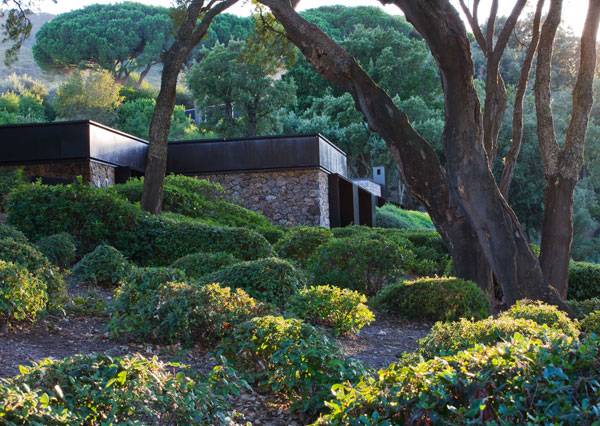
Photo credit: @Clive-Nichols
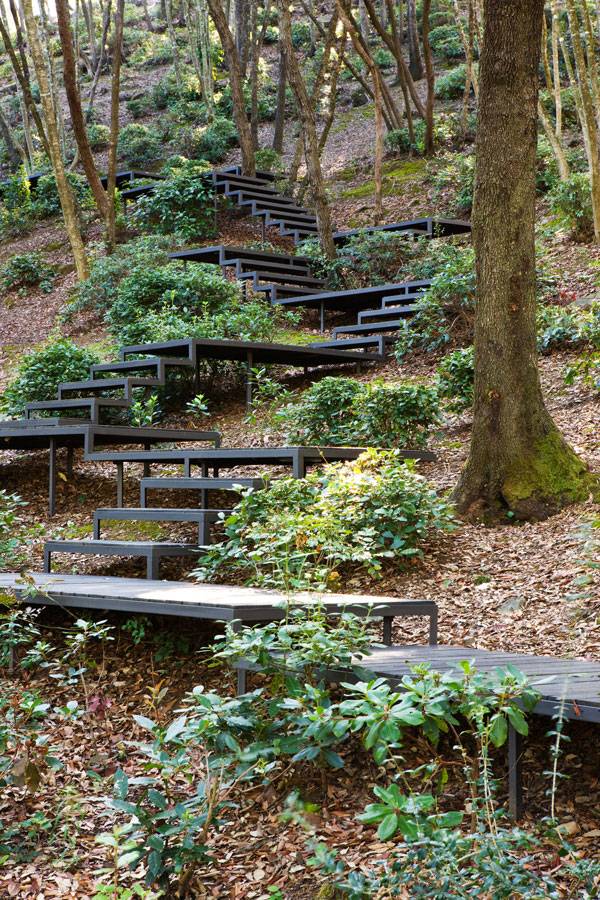
Photo credit: @Clive-Nichols
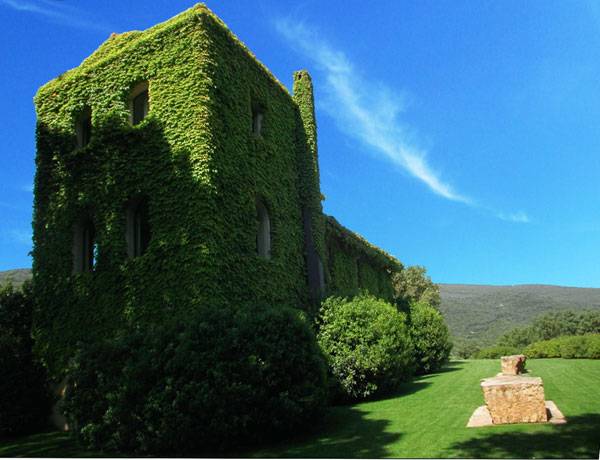
Photo credit: @Lazzarini Pickering Architetti

Photo credit: @Lazzarini Pickering Architetti
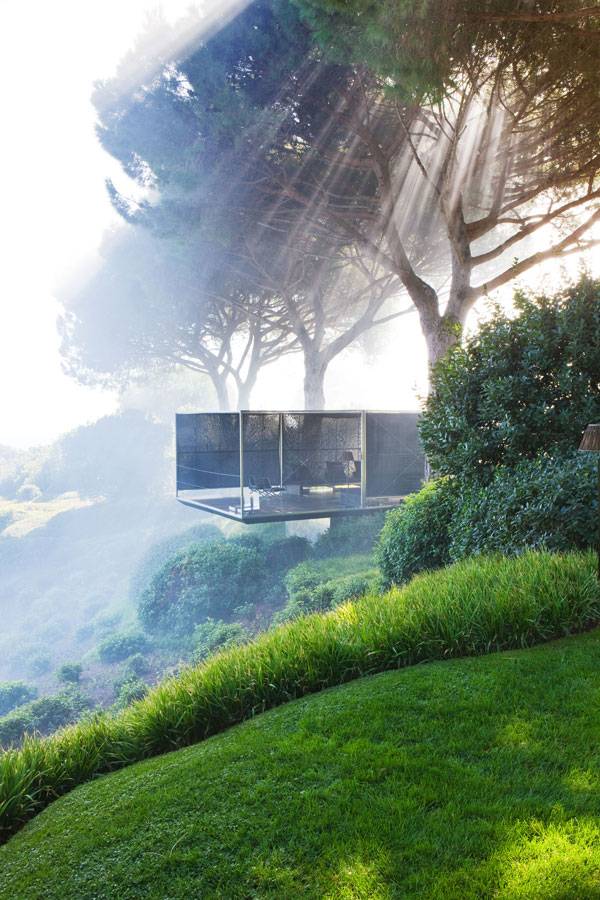
Photo credit: @Clive Nichols
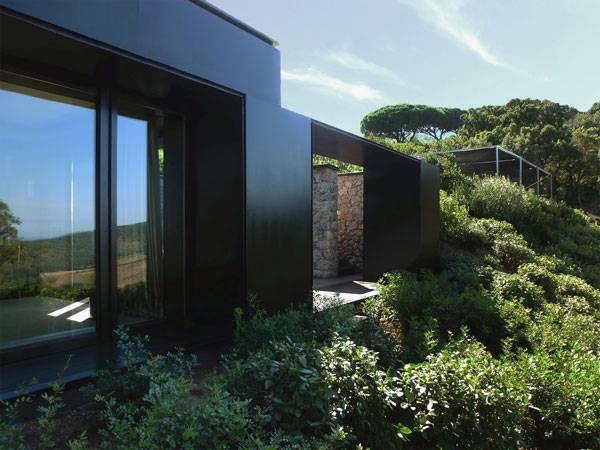
Photo credit: @Lazzarini Pickering Architetti
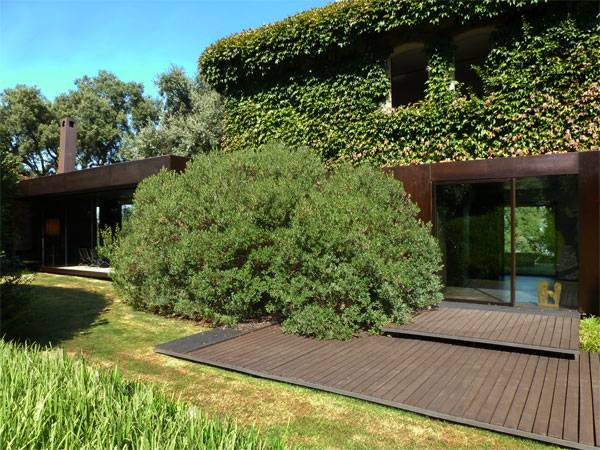
Photo credit: @Lazzarini Pickering Architetti
Full Project Credits For the Villa in Monte Argentario:
Project: Villa in Monte Argentario Location: Tuscany, Italy Architects: Lazzarini Pickering Date of construction: 2002-2007 Photographs: Clive Nichols, Lazzarini Pickering Architetti
_________________________________________
Still haven’t signed up the Landscape Architects Network VIP Club?
Learn More Here!
Easy DIY Home Landscaping Ideas
In this article, we discuss some easy DIY home landscape ideas to help you turn your private outdoor space into your own private sanctuary. If you are looking for a way to spruce up your space, there are some fun and easy DIY projects that you can pull off to add a warm and inviting atmosphere to your surroundings. You may want to do these projects for your own enjoyment or you may want to make your property more attractive to potential buyers. Either way, you will be pleased with the results and the great news is it won’t cost a fortune or take forever to accomplish. Here are a few DIY yard improvement ideas that you will love.
DIY Home Landscaping Ideas
1. Use Mulch Or Rocks To Keep The Weeds Out Of Flower Beds And Borders
Using mulch or rocks is a great way to ensure that you don’t get overrun by weeds after you plant your newly acquired end of the season sale plants. Compare prices to find the best deal. Keep in mind the benefits of one versus the other and decide if you think mulch would be more flattering, or if you want to go more contemporary with the rock. 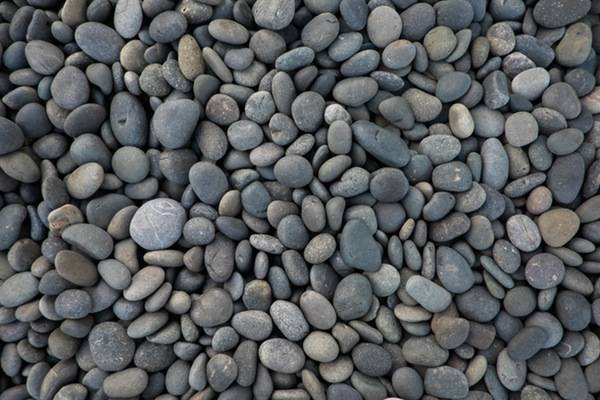
2. Plant Fruit Trees
A great idea for landscaping and bringing in nature in a creative way is to strategically plant fruit trees. Fruit trees can add a special something to a boring yard. Not only do they add texture and dimension, but they also are easy to grow and are useful for providing yummy treats for the family. In the spring they will also have delicious smelling flowers that will accent your yard. 
3. Search For Plants At The End-Of-The-Season
If you are trying to save a few bucks and love to find a great deal, then you should consider checking out for the discount plants. You can come across some great deals that you can plant right away and enjoy. These are usually larger because they have had the whole season to get bigger so they will fill spots in your yard more fully than if you were to buy them at the beginning of the season. It is a win-win situation. You get a bigger plant for a better price. Big Box home improvement stores like Lowe’s and smaller retailers such as B&Q will have a great selection at low prices. You can also use coupons and promo codes from Mamma.com to get an even better deal.
4. Roses
When in doubt, go with roses. They are usually inexpensive and look wonderful no matter where you plant them. Just be sure that you know if they will require a surface to climb on or if they are the standard bush variety. Roses always add an air of sophistication and charm to any landscape. These are just a few ideas to help get you pointed in the right direction. Try any of these ideas to help make your yard more interesting and refined. Everyone will love the upgrade and your wallet will thank you.
Recommended Reading:
- Becoming an Urban Planner: A Guide to Careers in Planning and Urban Design by Michael Bayer
- Sustainable Urbanism: Urban Design With Nature by Douglas Farrs
Article by Joel Cortez Featured image: By Brigita B. – via Unsplash, licensed under CC 0.0, source.
Why Working with the Locals is the Best Way to Revitalize a Neighborhood
Article by Kamil Rawski – Malgrat de Mar by Territori24, in Malgrat de Mar, Spain, showing how collaboration with local residents can become the easy way to revitalize the neighborhood. The Barri del Castell neighbourhood is located in Malgrat de Mar – a seaside town in the province of Barcelona. It belongs to the Maresme region and approximately 18,500 people live there. The place where the project is located was built on former farmland and became an area of unplanned urban growth. The neighborhood’s needs have changed over past 25 years, which has been noted by the town council. Elements that distinguish Barri del Castell from the rest of the town are its origins, the economic and social status, and of course its topography. The district is situated near the town centre, between the steep slopes of the Castell hill to the southeast and the Sant Genis river to the northeast. These physical barriers interrupt the town’s urban fabric. Social inequalities are the result of the arrival of immigrants who settled on this area during the 50s, 60s and 70s.
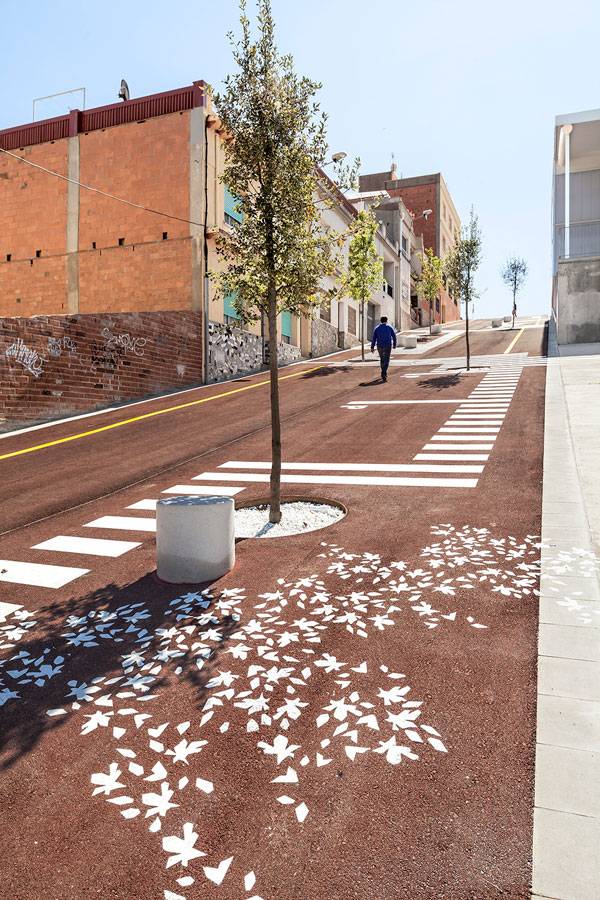
Malgrat de Mar. Photo credit: Adrià Goula
Revitalize a Neighborhood
Aim of the Intervention
In 2009, Territori24 began to research within the framework of the acces_SOS project into urban public space and its accessibility for all sectors of the population. They organized a workshop with local residents and established that the streets of Barri del Castell can become places where social ties could be rebuilt. Thanks to collaboration with local residents, the designers had the opportunity to detect the flaws and needs of the neighborhood. The result was to focus on problems of accessibility and quality of public space. The street had to become an urban square by designing urban elements, road signage, and an arrangement of handrails, benches, and trees and to free the road of excessive traffic.
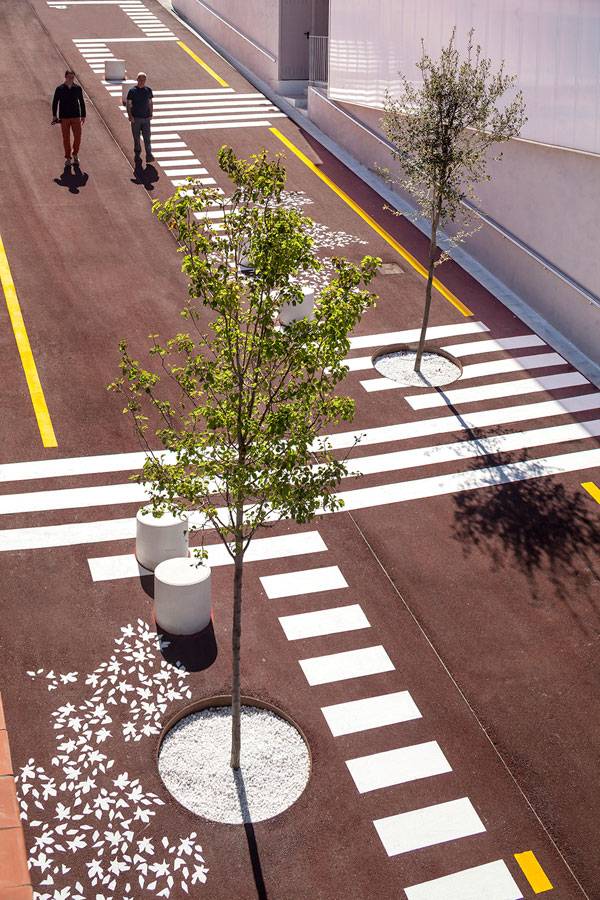
Malgrat de Mar. Photo credit: Adrià Goula
To achieve these goals Territori24 proposed:
Improving the area’s physical conditions of accessibility, for which it is important to reduce the road space for vehicle use and incorporate handrails; and ensuring that the street’s circulation rules are easily understood by clearly marking the areas for vehicle and pedestrian use, by way of a specific signage system in white non‐slip paint. The parallel white lines mark the areas for pedestrian use and the yellow lines indicate private driveways and areas where parking is prohibited.
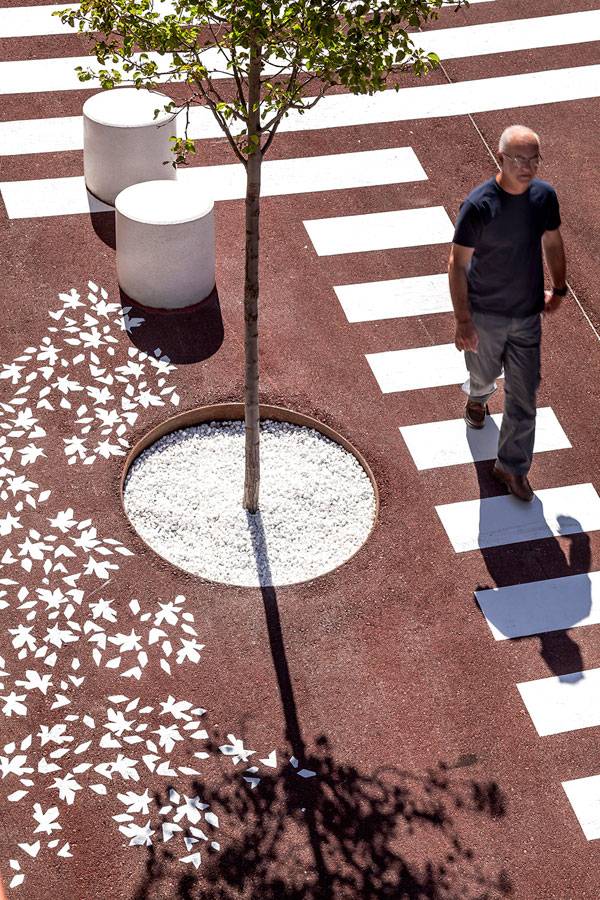
Malgrat de Mar. Photo credit: Adrià Goula
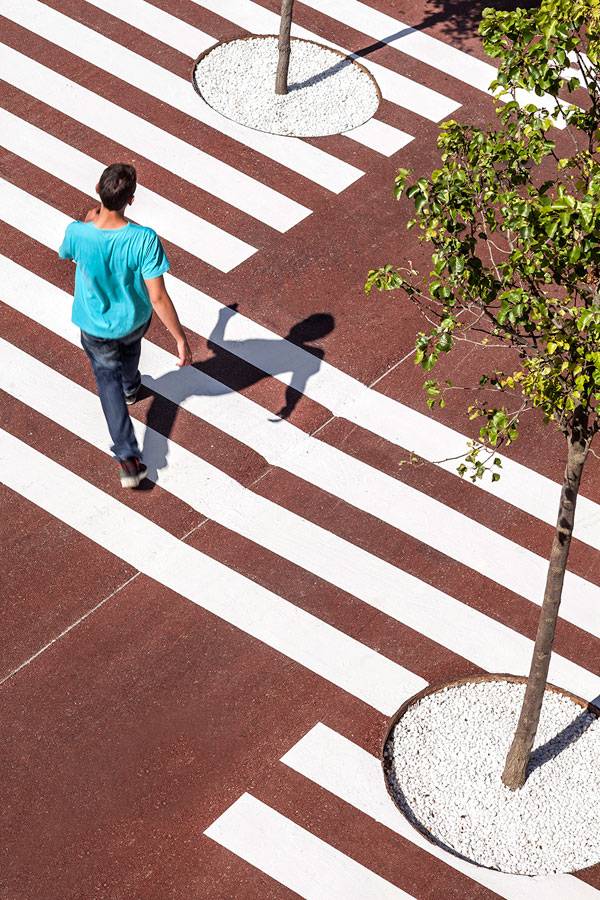
Malgrat de Mar. Photo credit: Adrià Goula
Street Art and Design
A graphic set was designed, based on patterns of leaves, and constitutes a distinguishing element for the streets. They are painted onto the surfaces and form a white carpet of leaves that recalls the shadows of trees. To achieve consistent and continuous space, they designed a russet asphalt floor which makes no clear distinction between the street’s different uses; pedestrian circulation, vehicular circulation, parking, etc. They also provided a single‐level asymmetrical street and an off‐centre thoroughfare for vehicles located 1.5m from one side and 3.5m from the other, as well as the stopping points that encourage relations between neighbors.
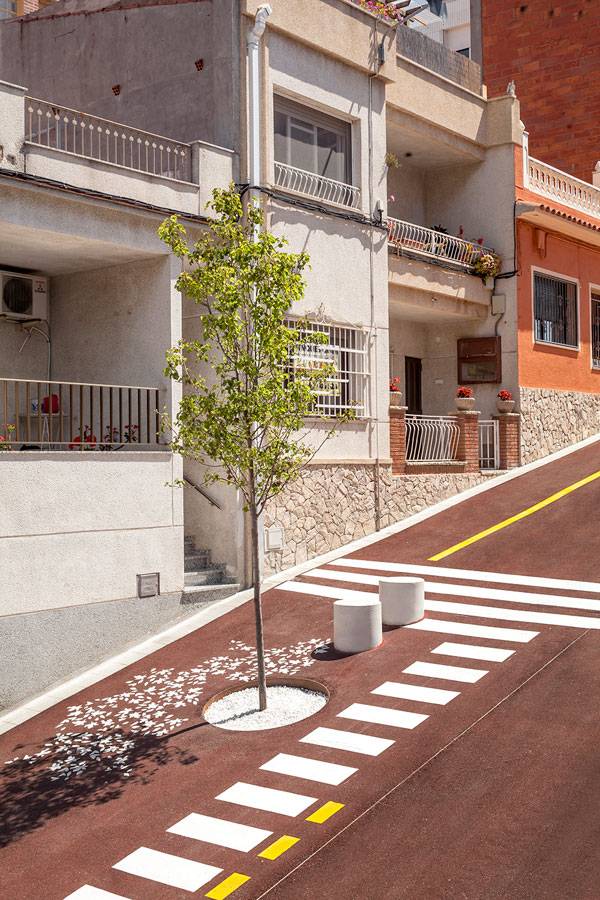
Malgrat de Mar. Photo credit: Adrià Goula
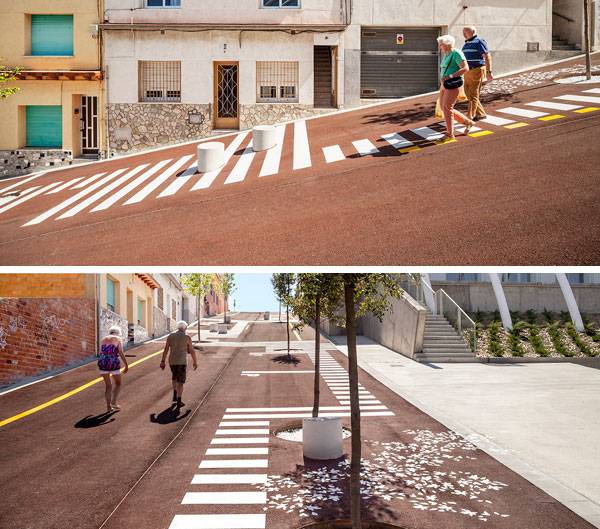
Malgrat de Mar. Photo credit: Adrià Goula
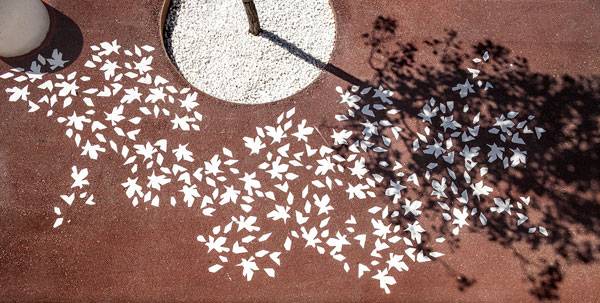
Malgrat de Mar. Photo credit: Adrià Goula
Full Project Credits For Malgrat de Mar:
Project Name: Malgrat de Mar Author: Territori24 architecture and urbanism, SLP | acces_sos Project promoter: SEEP – Province of Barcelona Promoter of work: City of Malgrat de Mar Construction Company: Excavations Bermúdez / Faus Construcciones y Servicios, SA Graphic design: La petita dimensió Painting: Foundation Vilar Project Year: 2012 Work Year: 2013/2016 Location: Malgrat de Mar, Spain Site Area: 3.213,64 m2 Budget: € 429,225.91 Recommended Reading:
- Becoming an Urban Planner: A Guide to Careers in Planning and Urban Design by Michael Bayer
- Sustainable Urbanism: Urban Design With Nature by Douglas Farrs
- eBooks by Landscape Architects Network
Article by Tahío Avila
7 of The Best Books for Understanding Green Roofs
Article by Moreira Filho – We take a look at 10 of the best books for understanding green roofs, one of the hottest topics in the world of landscape architecture. Designing a Green Roof System may be a big challenge for many professionals. For some it can work like a difficult level montage in their minds. For these reasons, landscape architects, researchers and writers have developed and written about methods to help professionals in developing projects and executing Green Roof Systems, and have made them available in books. These systems have lots of phases, and the professional must become inspired and understand all the steps required in their construction, unifying design with implementation. We selected some of these books with different sorts of subjects related to Green Roof Systems, containing examples and useful information to help your work. (Click on any of the titles or images for more details about getting the book)
10 Books for Understanding Green Roofs

Green Roof Ecosystems – Ecological Studies – 2015th Edition, by Richard K. Sutton. Get it HERE!
1. Green Roof Ecosystems – Ecological Studies – 2015th Edition, by Richard K. Sutton
With 447 pages, this book provides each detail of how we can succeed in our designs, explaining step-by-step what you must know. It details and reviews relevant points such as cultural, biotic, and abiotic aspects of how to connect green roofs to their surroundings and neighborhoods. Further, there are lots of schemes we must know about substrates, fixing plants, and an understanding of structure, function, and impacts. The book is illustrative, practical, and useful. The editor is a professor in the Department of Agriculture and Agronomy at the University of Nebraska, Lincoln. He is focused on ornamental horticulture, landscape ecology, and the design program in Landscape Architecture.
2. Green Roof Plants: A Resource and Planting Guide. Hardcover – Illustrated, September 1, 2006, by Edmund Snodgrass
Full of images and cultural information, we can find in its 220 pages a concise and easy-to-use guide about plants that we can use in green roof projects. It’s useful not only for landscape architects, engineers and environmentalists, but also for general gardeners and people interested in a good quality of life. Most of the species are fairly common all over the world and easy to find, but not all of them, unfortunately. Anyway, it describes more than 200 species with important information about heat tolerance, hardiness, bloom color, seeds, height, moisture needs and foliage characteristics. The author, Edmund Snodgrass, is an experienced professional who speaks and lectures about green roof systems and plants around the world.
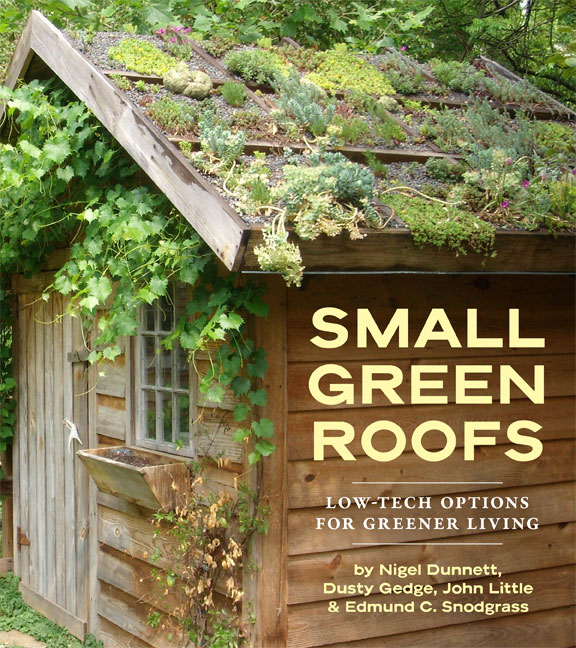
Small Green Roofs: Low-Tech Options for Greener Living. Paperback – April 27, 2011 . By Nigel Dunnett, Dusty Gedge, Edmund C. Snodgrass and John Little. Get it HERE!
3. Small Green Roofs: Low-Tech Options for Greener Living. Paperback – April 27, 2011 . By Nigel Dunnett, Dusty Gedge, Edmund C. Snodgrass and John Little.
It’s probably the first book in English that focuses on small-scale green roofs. For those who think it is impossible to create a green roof in a small space, here is research that totally proves the contrary in 256 pages. The authors bring this concept to the domestic level, since that roof is a very small one. This book stresses the ideas of water conservation, energy savings and flood management, stimulating everyone to have a green garden roof wherever is possible, even in a small area. It doesn’t have so many details about step-by-step construction although it’s possible to find installation instructions within it, but it carries lots of good examples of how to do things and of course, a bunch of inspirational images. The authors have a huge amount of experience and graduate degrees in landscape architecture, design and horticulture, as they are professionals in those areas. 4. Green Roofs: A Guide to their Design and Installation. Paperback – April 1, 2012 by Angela Youngman Energy-efficient buildings are the main subject presented in this book. It takes small- and large-scale available green roof projects, from the conception of the design, passing through installation and maintenance. What does make it different? It introduces problems that can be encountered in each step, advises about vegetation and how to deal with it and offers descriptions about projects all over the world. This is not a do-it-yourself book. It is a study about the process of each phase in a project of a Green Roof System.
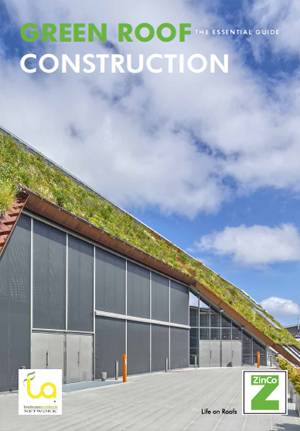
Get Green Roof Construction: The Essential Guide, by signing up to our VIP Club HERE!
5. Green Roof Construction – Essential guide. By Landscape Architects Network and Zinco
This is an essential and complete guide about Green Roof System construction. It covers all the themes we can find in all the books and what we need to know about this futuristic use of a roof, but with a difference aspect: it focuses on the use of technology; roof and vegetation tech. Another interesting aspect is a chapter describing the diversified systems of technology like Floraset®, for example, which guarantees less maintenance and thermic conditions to vegetation once it lets them get in touch with a necessary quantity of water only. Remember all Landscape Architects Network VIP subscribers get to download the Green Roof Construction eBook for FREE. Sign up HERE!
6. Living Architecture: Green Roofs and Walls, by Christine Goodwin and Graeme Hopkins
The Australian landscape architect Graeme Hopkins and the artist and architect Christine Goodwin divided the book into comprehensive chapters that explore green roof and wall system constructions. They study international cases and contexts bringing them to Australian local cases, showing explained illustrations of the landscapes, gardens and projects. It has 300 pages, published by CSIRO Publishing.
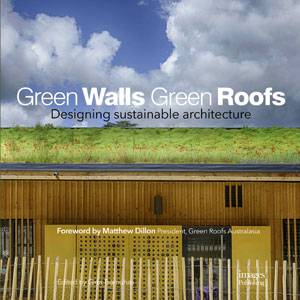
Green Walls Green Roofs: Designing Sustainable Architecture, by Gina Tsarounas. Get it HERE!
Keep on Studying
A good way to become the best professional in landscape architecture is by being in touch with new technologies and making a continual study scheme. Now you have a little support to encourage you in that crazy and cool idea of design and implementation of a green roof falling over a green wall. How are you dealing with your landscape architecture studies? How much do you know about Green Roof Construction? Tell us what books you are consulting while you are working or studying about this subject. Article by Moreira Filho
Patio Landscape Ideas and Tips
We take a look at modern landscape ideas and tips. Looking at how they can impact the landscape designs around us to ake better places. In search of larger space and a breath of fresh air, people expand their living spaces outdoors with the use of patios. Patios have been a place of relaxation and entertainment for many families. This is the reason why its design should be carefully planned. If you need help in designing the landscape of your patio, you can take inspiration from the projects of Louie Santaguida, a real estate developer. You can also check out these tips for designing landscape:
List Your Needs and Preferences
You need to determine the purpose of the patio. Will it be a place for your morning cup of coffee or for a nice evening dinner? Do you have children who would want to play in this area? Your landscape design should meet the needs and preferences of your family. The patio will not serve its purpose if it’s not designed properly. For example, if you want it to be a place for picnics, you might want to provide a space for a barbecue grill.
Study the Sun and Wind Patterns
You should know the hottest and the windiest point of your house. If your patio is made for taking a cup of tea in the afternoon, you might not want to place your patio on the west because it would be very hot. You should also put your patio in the area where the wind is freely passing through and not near the road where you’ll inhale smoke instead of fresh air.
Determine the Size and Shape of the Patio
You need to know how big your patio will be. Do you have enough space to put a dining table there? Or will it only fit a small coffee table and lounge chairs? Knowing the area of the patio can help you design its landscape and determine the appropriate furniture for it. You’ll be able to make the most out of your space if you plan ahead carefully.
Look for Landscape Inspirations
There are many landscape inspirations online that can give you an idea of how to design your own. Just remember that these inspirations or ideas should only be ideas and not the exact plan. You should create your own by mixing ideas from different sources and adding your own touch.
Take One Step at a Time
Creating a beautiful patio takes time. After landscaping, you might have to wait for the shrubs and flowers to grow. You would also need to maintain the grass around it. Patience and creativity are really the keys to success in designing a patio. Though making a plan is important, you have to be spontaneous and be open to changes along the way. Aside from the landscape, outdoor furniture is also an important part of the patio. Make sure that you buy furniture that is durable and can withstand the elements, rain or shine. Recommended Reading:
- Becoming an Urban Planner: A Guide to Careers in Planning and Urban Design by Michael Bayer
- Sustainable Urbanism: Urban Design With Nature by Douglas Farrs
Article by Veselina Dzhingarova Featured image: By Daderot – I took this photograph., Public Domain, source.
The 5 Most Modern Landscape Designs in the World
We take a look at modern landscape design. Looking at how they inspire us and bring us to new horizons in landscape architects. From museums and parks to art installations and memorials, the best landscape architects in the world have proven that it is entirely possible to combine art and environmental custodianship. With climate change and all the environmental concerns the world is facing today, these modern landscape designs show us that we need not sacrifice beauty when we decide to go green.
Modern Landscape Designs
Below are 5 of the most modern landscape designs that you can check out:
1. National 9/11 Memorial, New York, USA
After the horrors of 9/11, the world was never the same again. And what better way to honour the lives of those who were lost than with this beautifully designed 9/11 Memorial? Set where the original Twin Towers were, this is one of the most eco-friendly plazas in the world. It has two enormous (about an acre each) waterfalls and reflecting pools, surrounded by 400 trees.
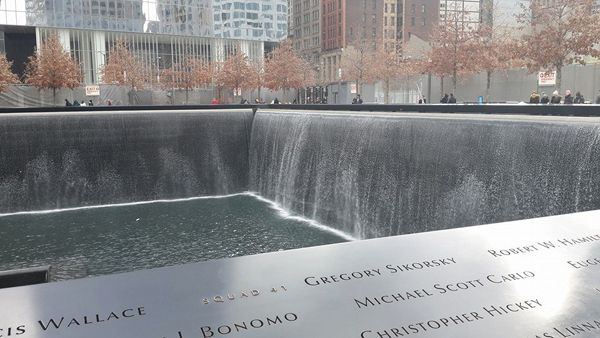
9/11 Memorial site design with Peter Walker; credit: Scott Renwick
2. Pink Balls, Quebec, Canada
Every summer since 2011, the 1-kilometre stretch of St. Catherine Street East in Montreal’s Gay Village is transformed into a pedestrian-friendly mall. Quebec’s most renowned landscape architect, Claude Cormier, then sets up his world-famous art installation, ‘Pink Balls’. A colourful art display that’s basically made up of 170,000 pink balls strung through the trees lining the avenue, this modern landscape design has made the neighbourhood even more magical. Aside from the display, this neighbourhood is also home to restaurant terraces, a 40-hectare parkland, and some of the best Montreal Condos, including Octave – your new dream home at the heart of the village.
3. Cheonggyecheon River Project, Seoul, South Korea
Before it was restored, the Cheonggyecheon River was a covered wastewater canal that was highly polluted and hardly beautiful. The 11-kilometre redevelopment project not only removed all traces of the river’s past, but it also beautified Seoul and allowed the people to rediscover the beauty of nature in the middle of a bustling city.
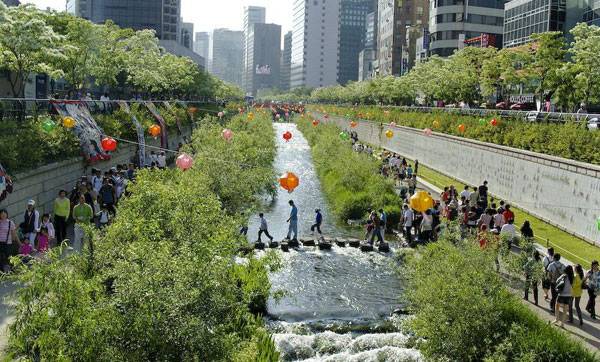
“Korea-Seoul-Cheonggyecheon-2008-01″ by stari4ek – originally posted to Flickr as fest2-01. Licensed under CC BY-SA 2.0 via Commons
4. Tree Museum, Rapperswil-Jona, Switzerland
A museum dedicated to trees? Why not? Just outside of Lake Zurich, you’ll find the masterpiece of Swiss landscape architect Enzo Anea, and it’s definitely unlike any other museum you’ve been to before. Sprawled over 2.5 acres and containing about 2,000 species of trees, this ‘museum’ showcases trees from all over the world and is beautifully punctuated with stone columns and other works of art. Some of the trees are more than a century old, simply leaving you breathless. Combining the elements of botany, landscape, art, and architecture in one place, this museum is the perfect ode to one of nature’s timeless masterpieces: the tree.
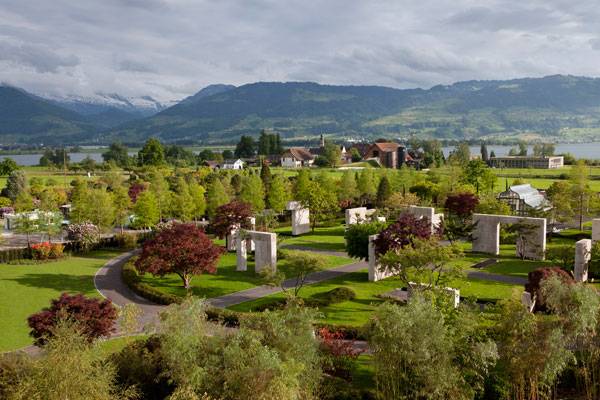
Tree Museum. Credit: Enea GmbH
5. California Academy of Sciences, California, USA
Located right at the heart of San Francisco’s Golden Gate Park, the California Academy of Sciences is remarkable not just because it’s a world-class planetarium, aquarium, and natural history museum in one. Designed by Renzo Piano, this massive building has a ‘dynamic green roof’ at the top, dotted by several skylights that give light to the all the plants, animals, and humans below. Recommended Reading:
- Becoming an Urban Planner: A Guide to Careers in Planning and Urban Design by Michael Bayer
- Sustainable Urbanism: Urban Design With Nature by Douglas Farrs
Article by Veselina Dzhingarova Featured image: By Saschaporsche – Own work, CC BY-SA 3.0, source.
Westhaven Promenade Showcases the Evolution of the Waterfront Landscape
By Mai Nguyen – Westhaven Promenade Auckland, by ASPECT Studios, Architectus and Landlab, in Westhaven, Auckland, New Zealand. The publicly accessible waterfront of Westhaven Promenade, completed in 2015 by the collaborative team of ASPECT Studios with Architectus and Landlab, is an important part of the development of Auckland’s public realm. The project provides 1.5 kilometers of shared pedestrian and cycle promenades connecting the marina and the city. It is hoped that the project will stimulate additional economic growth in the area. With its sensible design using human scale, appropriate materials, and thoughtful space arrangement, the project promises to be a noticeable contribution to the development of the Westhaven Marina waterfront.
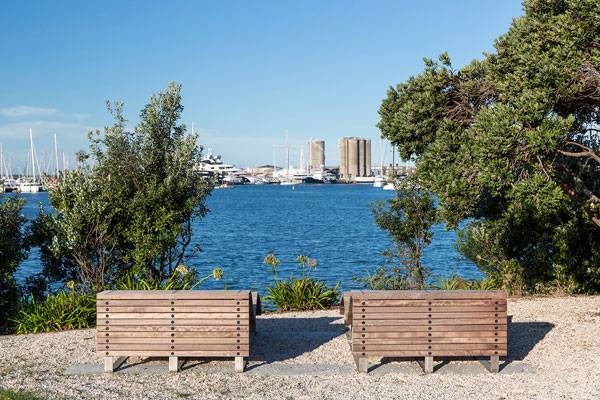
Westhaven Promenade. Photo credit: Jonny Davis
Westhaven Promenade
A Sensible Combination of Material, Color, and Shape
The promenade features about 600 meters of timber boardwalk and 900 meters of concrete path. The timber deck was made from spotted gum hardwood, one of Australia’s premium native hardwoods, noted for its high natural durability and strength. Since timber usually creates a warm feeling, it provides a friendly atmosphere for users. The light gray color (quite close to the color of beach sand) helps blend this manmade structure with its natural surroundings. The light color also helps to visually “soften” the promenade.
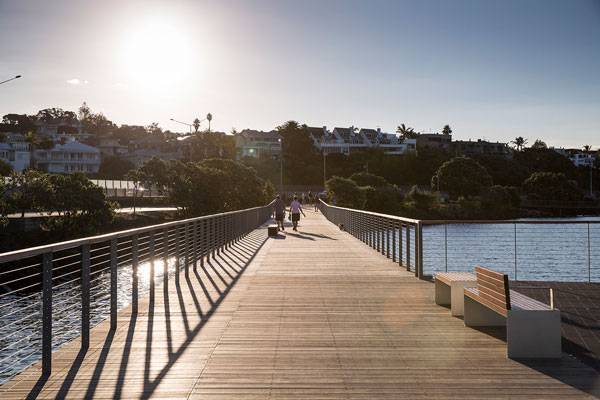
Westhaven Promenade. Photo credit: Jonny Davis
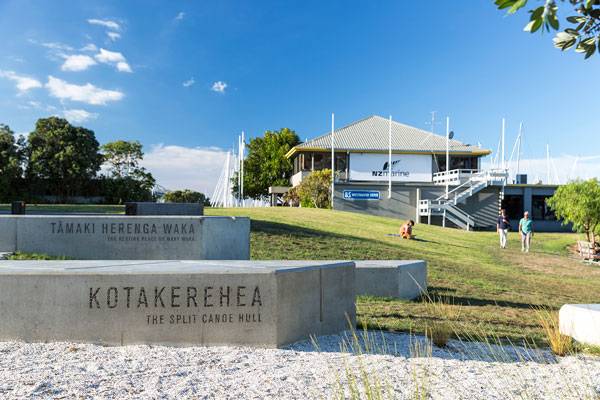
Westhaven Promenade. Photo credit: Jonny Davis
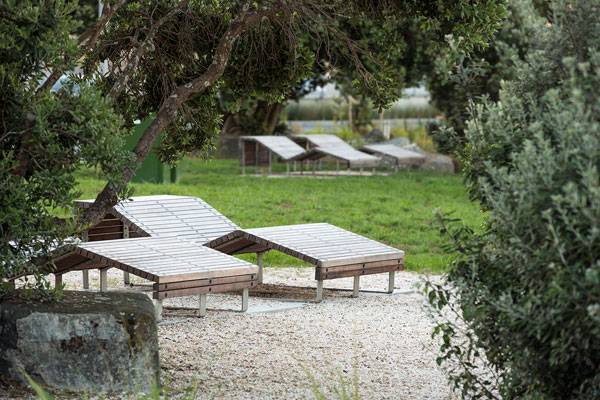
Westhaven Promenade. Photo credit: Jonny Davis
Proper Scale for Better Atmosphere
Another noticeable aspect in the design of the Westhaven Promenade is the consistent use of 5-meter width. This dimension is just wide enough for a shared path for pedestrians and cyclers; it ensures the necessary safety while managing to avoid having too much empty space. In other words, the general atmosphere created for this shoreline path is “busy enough” to encourage people to come and enjoy the marine views.
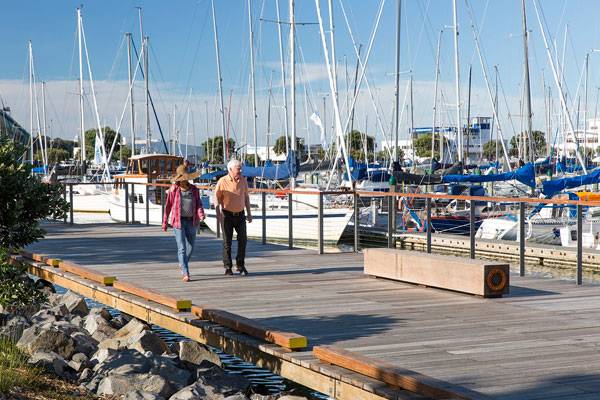
Westhaven Promenade. Photo credit: Jonny Davis
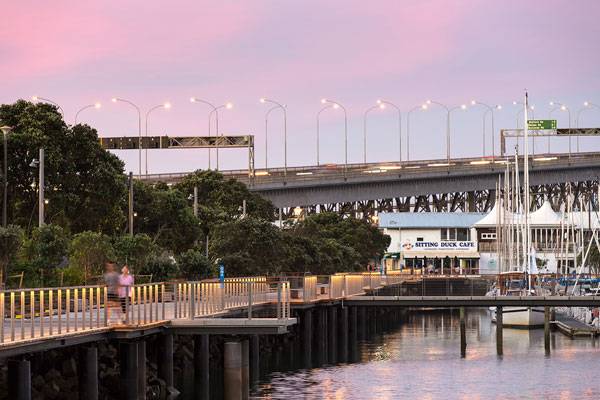
Westhaven Promenade. Photo credit: Jonny Davis
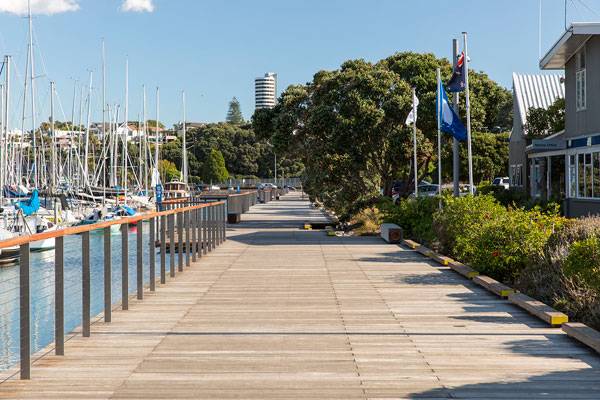
Westhaven Promenade. Photo credit: Jonny Davis
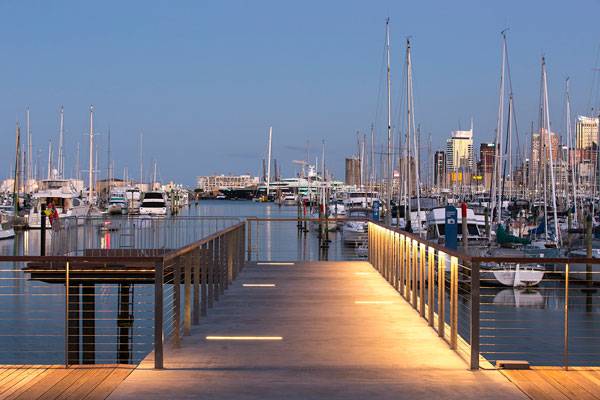
Westhaven Promenade. Photo credit: Jonny Davis
Responsive to SLR
Another interesting fact about the design of the Westhaven Promenade is the raise of the 300mm decking structure to accommodate anticipated tide events, sea level rise, and storm surges for the 30- to 50-year lifespan of the promenade . Sea level rise has always been a “hot” issue, especially in marine regions. By taking into account this feature, the design will allow users to experience the chronological evolution of the landscape.
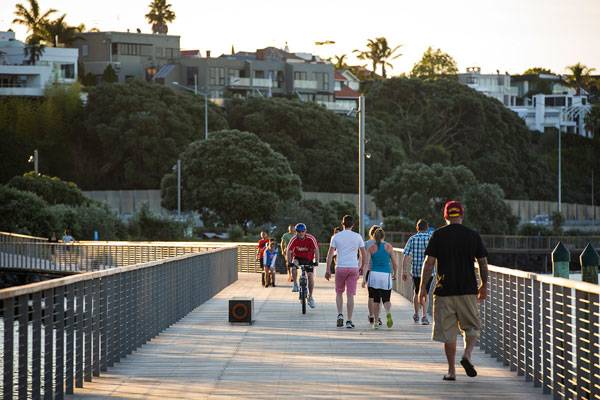
Westhaven Promenade. Photo credit: Jonny Davis
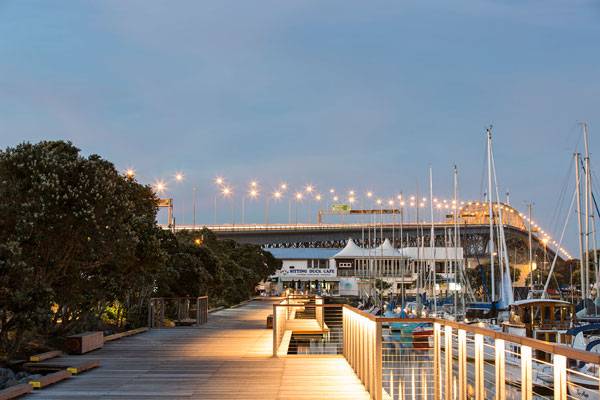
Westhaven Promenade. Photo credit: Jonny Davis
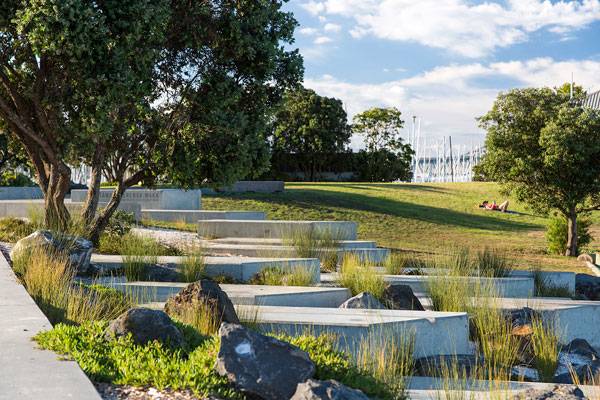
Westhaven Promenade. Photo credit: Jonny Davis
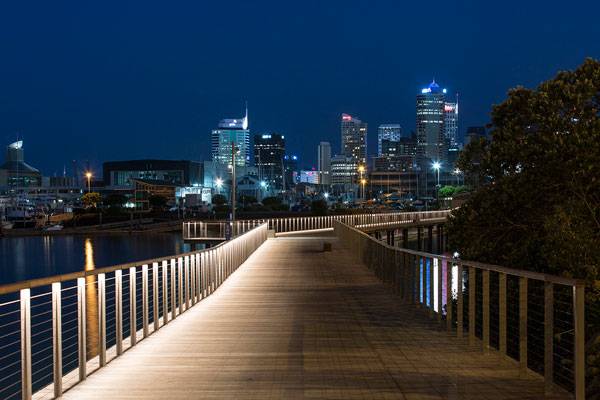
Westhaven Promenade. Photo credit: Jonny Davis
Full Project Credits For Westhaven Promenade Auckland:
Project Name: Westhaven Promenade Location: Westhaven, Auckland, New Zealand Client: Waterfront Auckland Landscape Architect: ASPECT Studios, Architectus and LandLAB in association Project Team: ASPECT Studios, Architectus and LandLAB in association (Collaborative design team) JAWA Structures (Structural and Civil Engineering) e3BW (Lighting design) Traffic Planning Consultants (Traffic / Transport Engineering) Rewi Thompson Architects (Cultural Advisor) MPM (Project Management) Photography: Jonny Davis Year: 2015 Budget: NZ $7 million (stage 1) Length: 1.5km Recommended Reading:
- Becoming an Urban Planner: A Guide to Careers in Planning and Urban Design by Michael Bayer
- Sustainable Urbanism: Urban Design With Nature by Douglas Farrs
- eBooks by Landscape Architects Network
Article by Mai Nguyen
Battle of the Landscapes : Berges de Seine Paris vs Rhone River Bank Lyon
Article by Aybige Tek – We take two great landscape designs and pit them up against one another to see how they compare side by side. Which one do you think is better? What is a great way to learn some topics? How about we start comparing some of the world’s best landscape and urban projects? We learn a lot of new information when we compare similar projects or products. Let us take two riverside projects for example, both from France. These two projects both have rivers next to them. Now we can compare them according to a couple of qualities each development project requires, such as functionality, aesthetics, planting, and materiality.
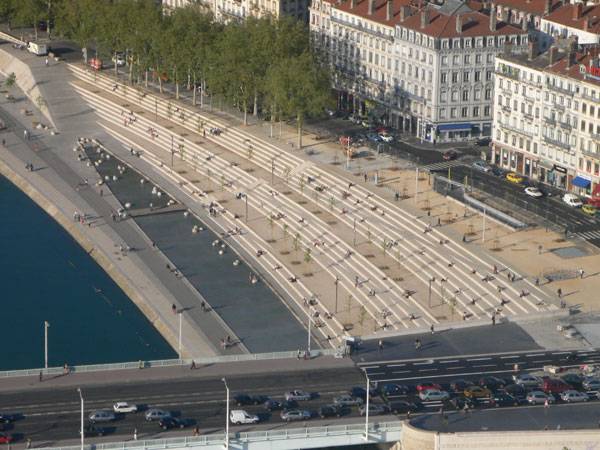
The Lyon River Bank. Credit: IN SITU Architectes Paysagistes.
Berges de Seine Paris vs Rhone River Bank Lyon
Functionality
Berges De Seine is a world heritage project. The site covers a lot of functions for residents and visitors of the city, such as walking, sitting, chilling, playing, performing, drinking, talking, renting bicycles, etc. These activities are done at game tables and floors with games printed on them, at certain sunny terraces, on floating gardens, at beer bars, at athletic tracks, on gigantic steps, at kid’s playgrounds, and at rock climbing areas.

Berges de Seine. Photo credit: Maxime Dufour
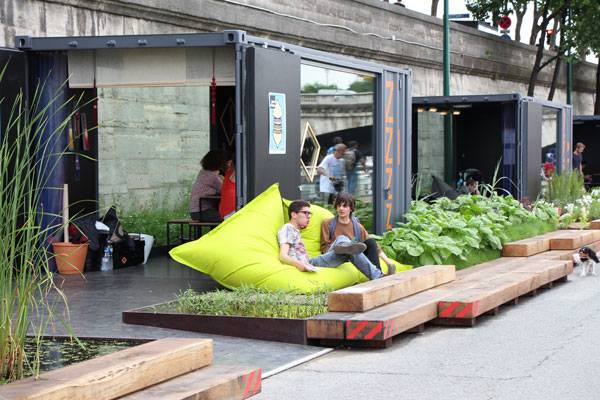
© FRANKLIN AZZI ARCHITECTURE
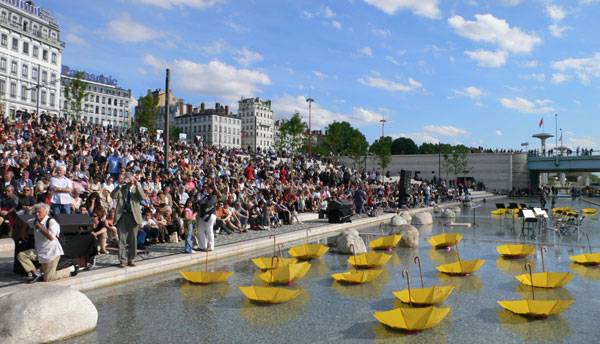
Residents enjoying an art installation – The Lyon River Bank. Credit: IN SITU Architectes Paysagistes.
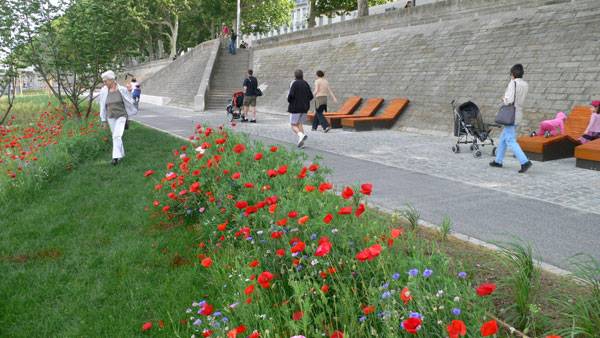
The Lyon River Bank. Credit: IN SITU Architectes Paysagistes.
Aesthetics
Berges De Seine People that visit this area can have views of historic architecture, bridges, and monuments. There is a flow of its urban spaces which is soothing for the user. Benches, bars, gardens, and playgrounds with floor designs for people and kids to play games create a visually-pleasing project. This urban development was so successful that one director has worked on a 5-minute movie about this project and director Georges Le Piouffle mentioned this. “We had to reconstitute a realistic vegetative scenery as envisioned by the landscape architect. Specific trees had to be used, not only for their aesthetic quality but for their scents, colors and shade,” said D.Pesic. ”
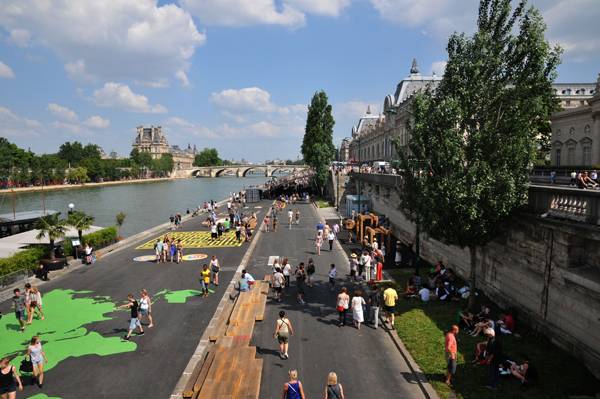
© FRANKLIN AZZI ARCHITECTURE
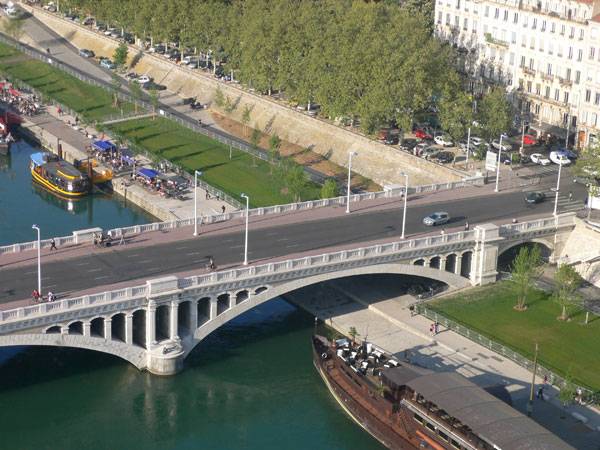
The Lyon River Bank. Credit: IN SITU Architectes Paysagistes.
Planting
The Berges De Seine planting is completed with native plants, including shrubs, grasses, vines and willow trees, green bushes, and daisies. The coup de grace at this park is an 1800-square-meter floating garden with five separate islands connected by bridges. There are small islands that were designed by landscape artists to grow semi-aquatic plants and grasses on them. There is a plan for Paris which is called “Biodiversity Plan for Paris”. Throughout this program, kids and adults are educated with workshops and observations of wildlife plants and animals to how everything interacts with each other. This plan includes the banks of Seine River.
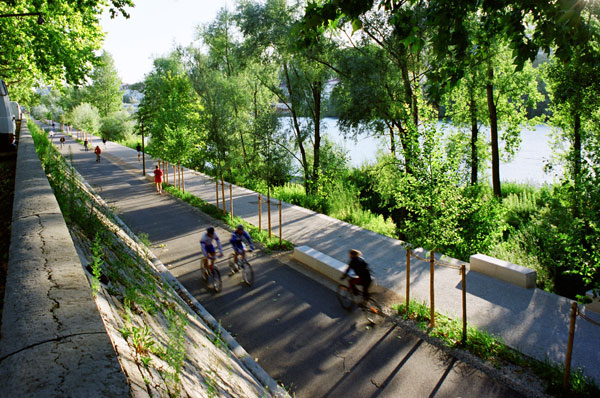
The Lyon River Bank. Credit: IN SITU Architectes Paysagistes.

Berges de Seine. Photo credit: Maxime Dufour
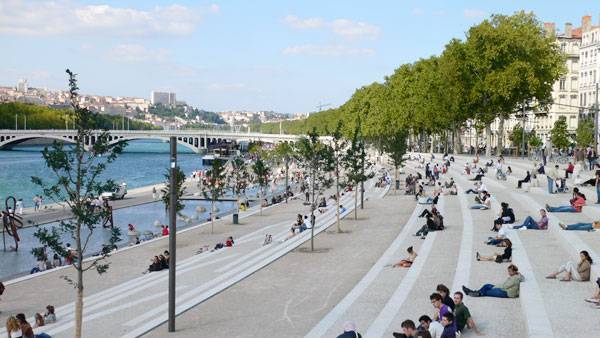
The Lyon River Bank. Credit: IN SITU Architectes Paysagistes.

Berges de Seine. Photo credit: Maxime Dufour
Materials
Berges De Seine. Wood-framed architectural elements and seats with wood palettes are used in the landscape. Rattan furniture can be seen at Faust Terrace. People sit at wood decks & enter into cloth tepee tents. Used container boxes function as architectural units along the project site. Due to the use of recycled materials, this project is sustainable.

Berges de Seine. Photo credit: Maxime Dufour
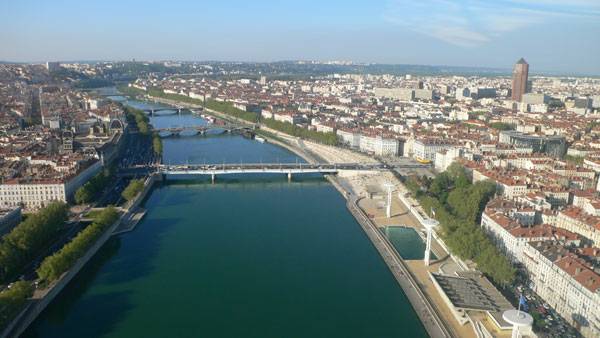
The Lyon River Bank. Credit: IN SITU Architectes Paysagistes.
- Royal Horticultural Society Small Garden Handbook: Making the Most of Your Outdoor Space by Firefly Books
- Small Space Garden Ideas by DK
Article by Aybige Tek
Four Reasons Why La Rosa Daylighting Project is a Design all Cities Must Have
Article by Joanna Łaska – La Rosa Reserve Stream Daylighting Project, by Boffa Miskell, in Auckland, New Zealand. Auckland’s La Rosa Reserve Stream Daylighting project by Boffa Miskell is an outstanding example of design work that can bring us closer to nature. It embodies the very nature of ecology and sustainability, and is one of these projects that grasps ecological, cultural, and community values and brings them all together to create a space for people to enjoy and learn from.
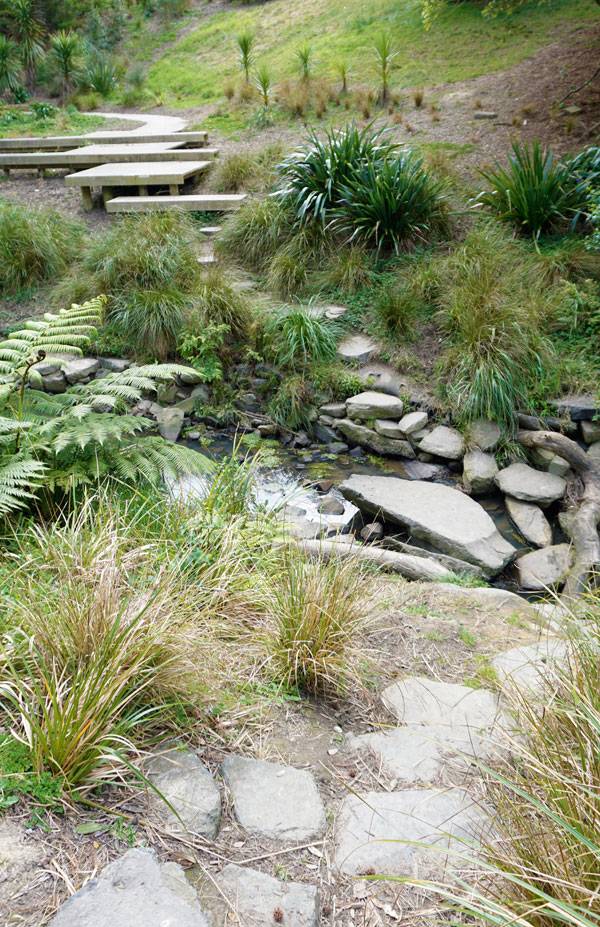
La Rosa Reserve Stream Daylighting. Photo credit: Boffa Miskell
Daylighting Project
1. Hard Work Always Pays Off
The La Rosa Stream project didn’t just jump from the design page to reality. It required a lot of hard work from the designers and contractors who met challenges involving design, consent, and construction. The project required the removal of 5,000 cubic meters of natural clay. The next step involved bringing up 200 meters of watercourse that had previously flowed through underground 100mm- to 1,350mm-diameter pipes – that meant that the contractors had to remove 180 meters of underground pipes. Bringing the water up was just a small part of the whole project: Once the water was up, it had to be given a natural look.
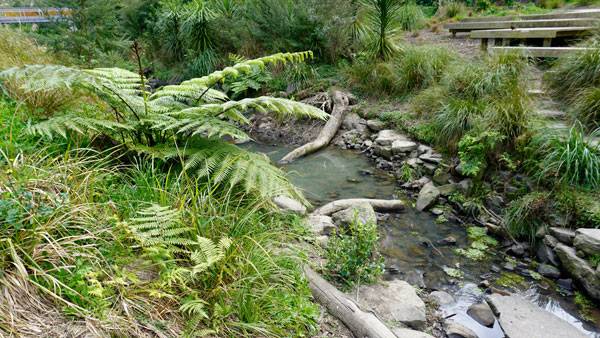
La Rosa Reserve Stream Daylighting. Photo credit: Boffa Miskell
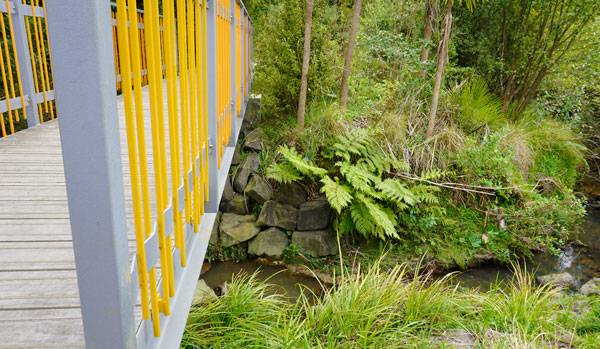
La Rosa Reserve Stream Daylighting. Photo credit: Boffa Miskell
2. Details Make the Difference
The La Rosa project is an exquisite example of thoughtful landscape planning and superb detailing. Everything about this project seems to be carefully thought out: Every single stone placement seems to be planned, and that is what makes this design a role model for all landscape architects – for those who are less experienced and for those who have already made hundreds of projects in their career.
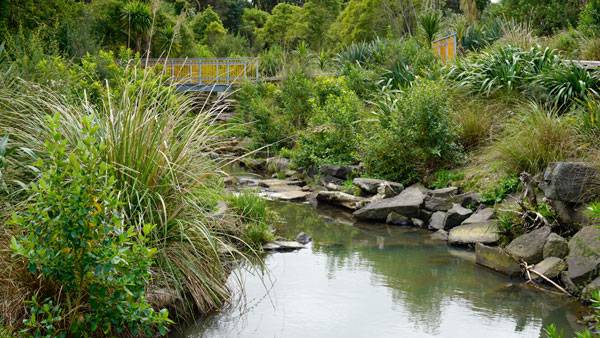
La Rosa Reserve Stream Daylighting. Photo credit: Boffa Miskell
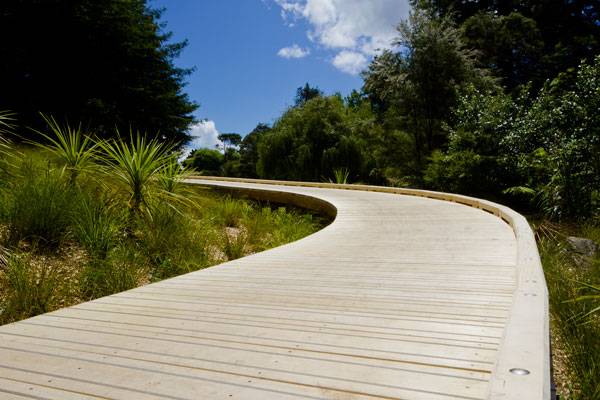
La Rosa Reserve Stream Daylighting. Photo credit: Boffa Miskell
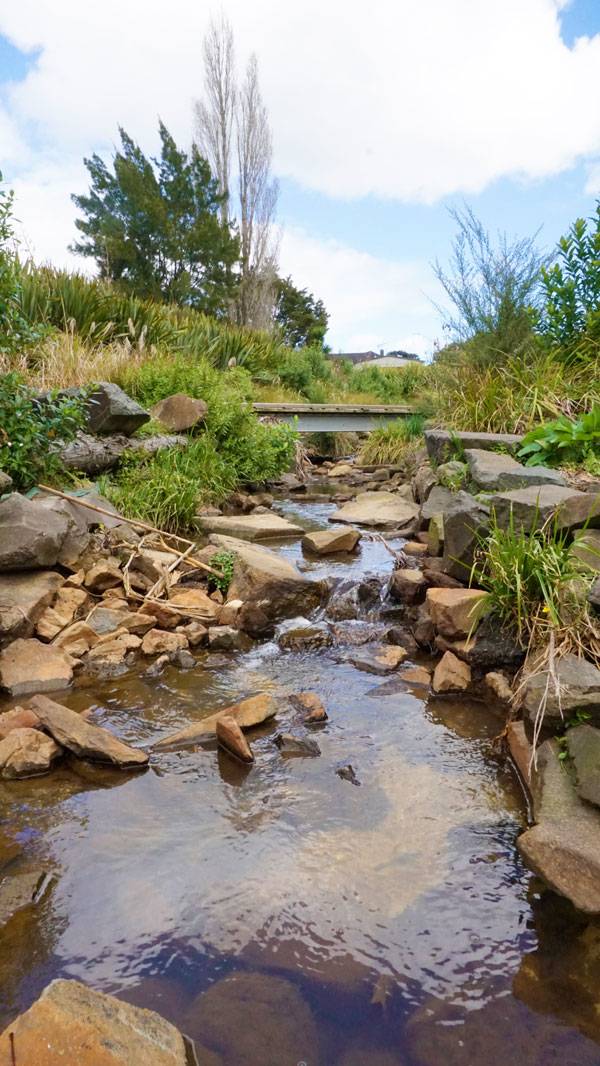
La Rosa Reserve Stream Daylighting. Photo credit: Boffa Miskell
3. The Most Liveable City in the World
La Rosa is the first-ever dedicated stream daylighting project in Auckland. It is part of the city mayor’s 100 projects to make Auckland “the most liveable city in the world”. It was designed to not only restore the natural stream, but also to reuse and embody the energy in that place. The project is mostly made of natural and reused elements. However, the project also has another purpose: to bring the Auckland community together.
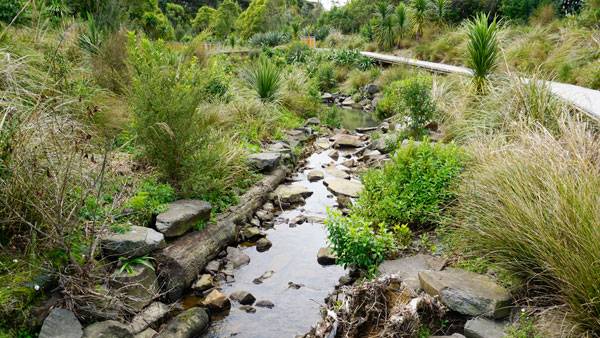
La Rosa Reserve Stream Daylighting. Photo credit: Boffa Miskell
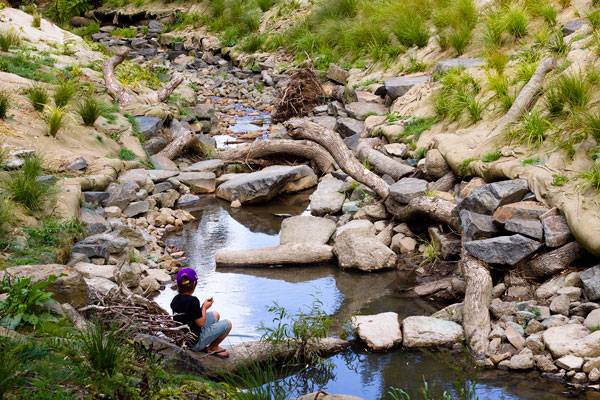
La Rosa Reserve Stream Daylighting. Photo credit: Boffa Miskell
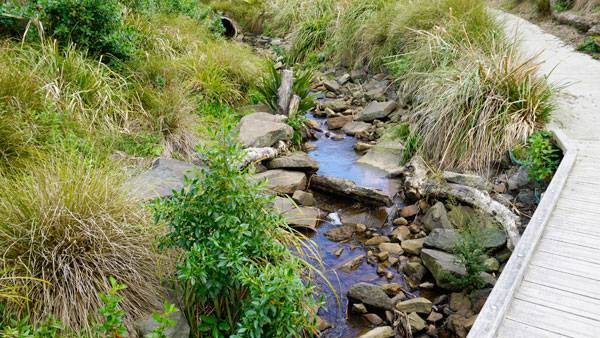
La Rosa Reserve Stream Daylighting. Photo credit: Boffa Miskell
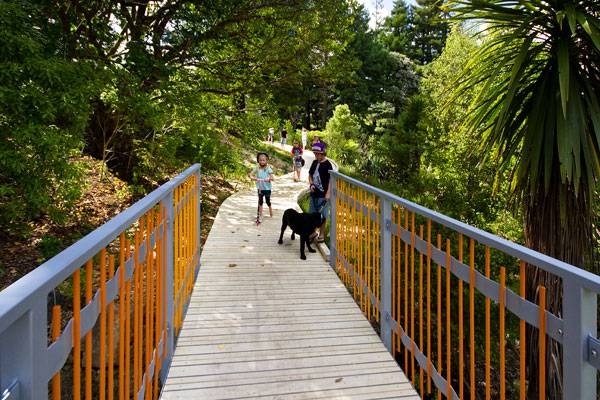
La Rosa Reserve Stream Daylighting. Photo credit: Boffa Miskell
4. Learning from Nature
Despite the construction of the project being an expensive exercise, the hard work and investment will definitely pay off in the long term, as having a natural stream rather than a huge amount of underground pipes that need upgrading and maintenance is always a financial benefit. However, the project’s success is not just being calculated in numbers, but in the development of knowledge in hydrology and ecology.
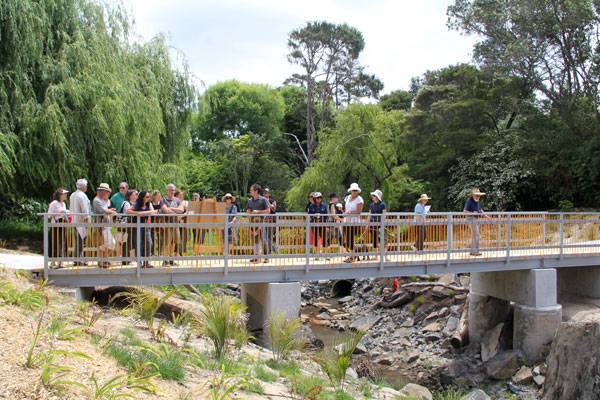
La Rosa Reserve Stream Daylighting. Photo credit: Boffa Miskell
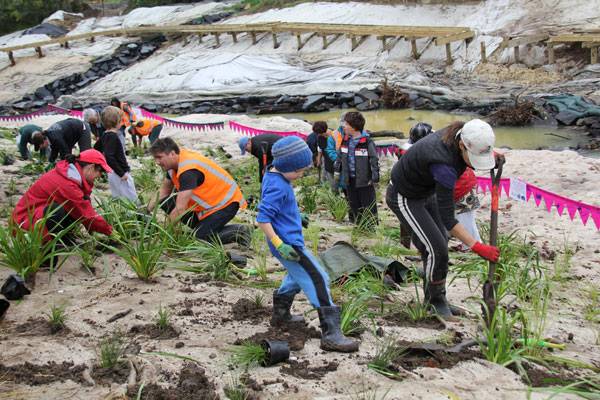
La Rosa Reserve Stream Daylighting. Photo credit: Boffa Miskell
Full Project Credits For La Rosa Reserve Stream Daylighting Project:
Project Name: La Rosa Reserve Stream Daylighting Design: Boffa Miskell Location: Auckland, New Zealand Date of Completion: 2012 Recommended Reading:
- Becoming an Urban Planner: A Guide to Careers in Planning and Urban Design by Michael Bayer
- Sustainable Urbanism: Urban Design With Nature by Douglas Farrs
- eBooks by Landscape Architects Network
Article by Joanna Łaska









