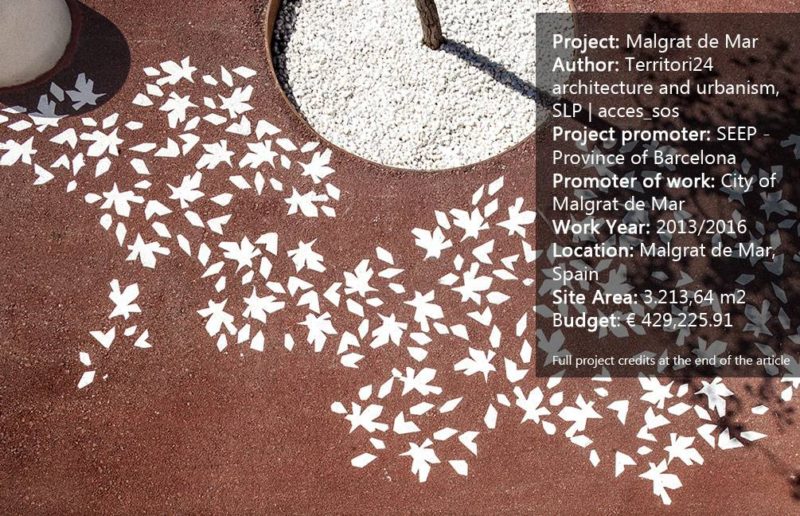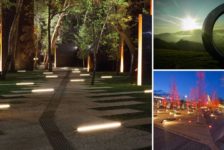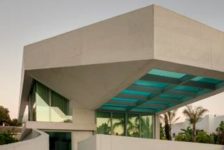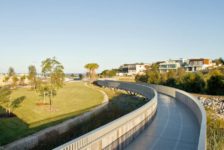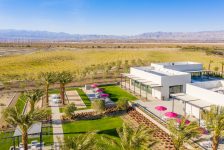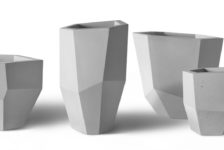Article by Kamil Rawski – Malgrat de Mar by Territori24, in Malgrat de Mar, Spain, showing how collaboration with local residents can become the easy way to revitalize the neighborhood. The Barri del Castell neighbourhood is located in Malgrat de Mar – a seaside town in the province of Barcelona. It belongs to the Maresme region and approximately 18,500 people live there. The place where the project is located was built on former farmland and became an area of unplanned urban growth. The neighborhood’s needs have changed over past 25 years, which has been noted by the town council. Elements that distinguish Barri del Castell from the rest of the town are its origins, the economic and social status, and of course its topography. The district is situated near the town centre, between the steep slopes of the Castell hill to the southeast and the Sant Genis river to the northeast. These physical barriers interrupt the town’s urban fabric. Social inequalities are the result of the arrival of immigrants who settled on this area during the 50s, 60s and 70s.
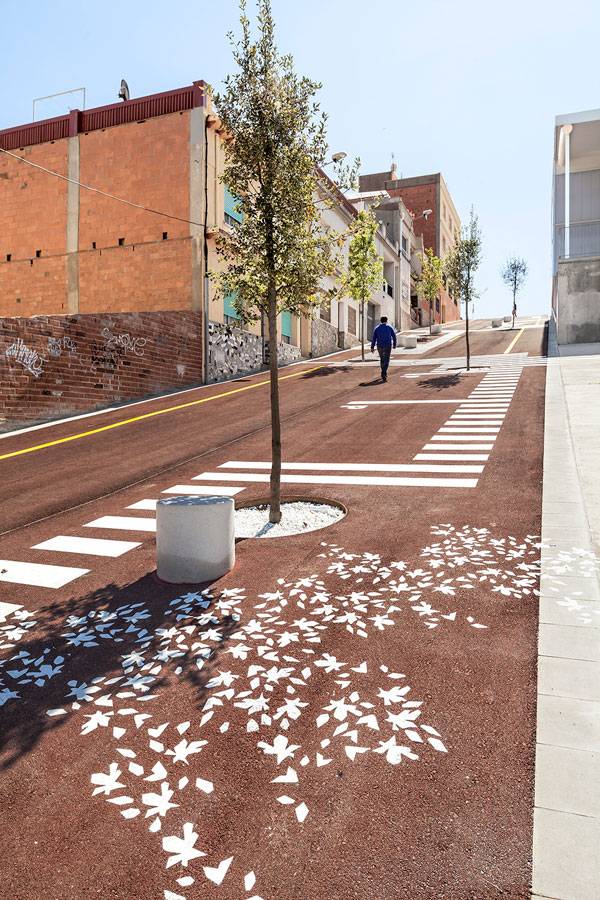
Malgrat de Mar. Photo credit: Adrià Goula
Revitalize a Neighborhood
Aim of the Intervention
In 2009, Territori24 began to research within the framework of the acces_SOS project into urban public space and its accessibility for all sectors of the population. They organized a workshop with local residents and established that the streets of Barri del Castell can become places where social ties could be rebuilt. Thanks to collaboration with local residents, the designers had the opportunity to detect the flaws and needs of the neighborhood. The result was to focus on problems of accessibility and quality of public space. The street had to become an urban square by designing urban elements, road signage, and an arrangement of handrails, benches, and trees and to free the road of excessive traffic.
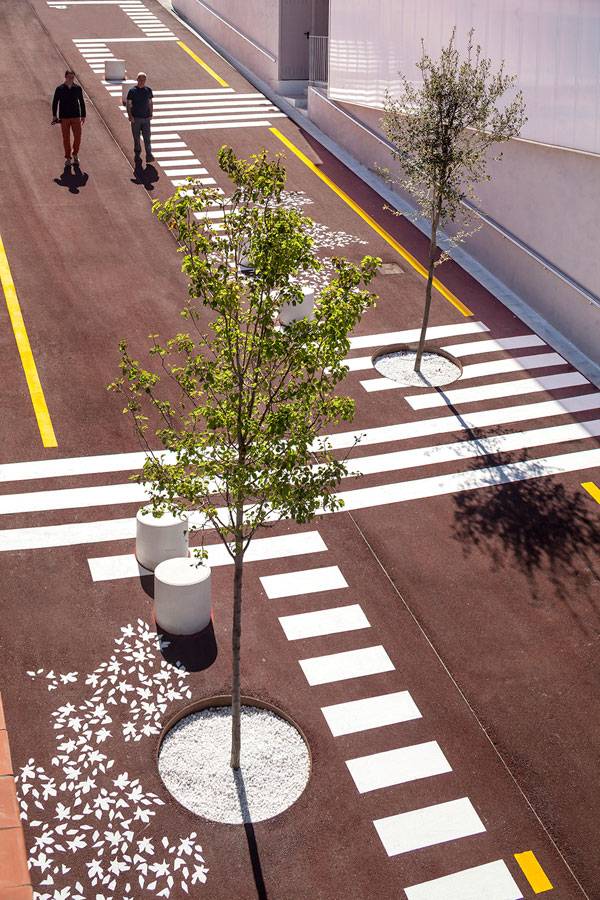
Malgrat de Mar. Photo credit: Adrià Goula
To achieve these goals Territori24 proposed:
Improving the area’s physical conditions of accessibility, for which it is important to reduce the road space for vehicle use and incorporate handrails; and ensuring that the street’s circulation rules are easily understood by clearly marking the areas for vehicle and pedestrian use, by way of a specific signage system in white non‐slip paint. The parallel white lines mark the areas for pedestrian use and the yellow lines indicate private driveways and areas where parking is prohibited.
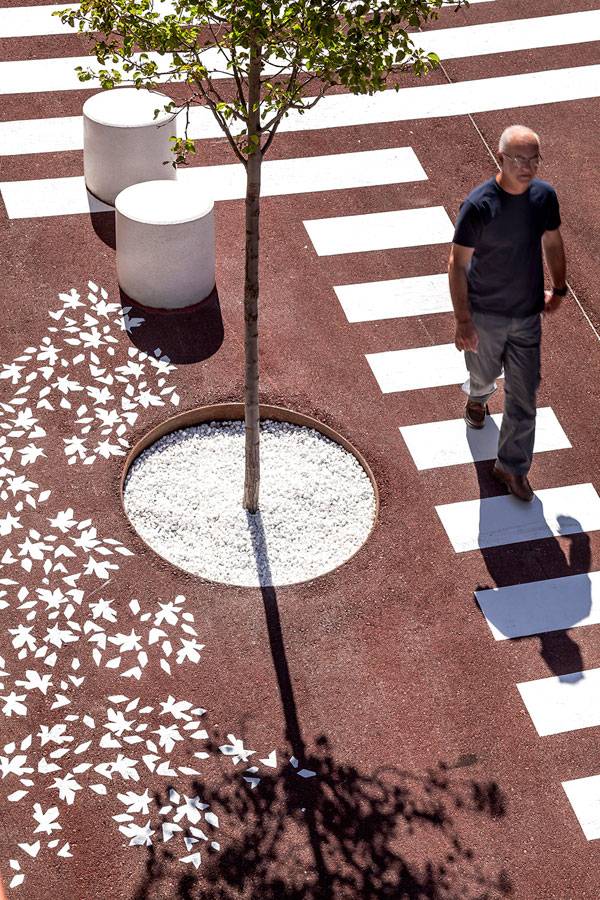
Malgrat de Mar. Photo credit: Adrià Goula
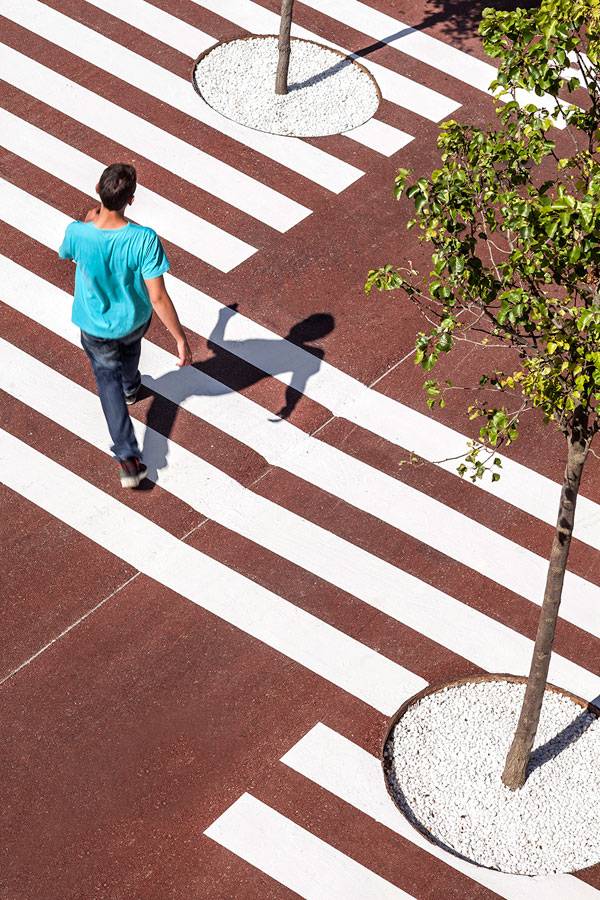
Malgrat de Mar. Photo credit: Adrià Goula
Street Art and Design
A graphic set was designed, based on patterns of leaves, and constitutes a distinguishing element for the streets. They are painted onto the surfaces and form a white carpet of leaves that recalls the shadows of trees. To achieve consistent and continuous space, they designed a russet asphalt floor which makes no clear distinction between the street’s different uses; pedestrian circulation, vehicular circulation, parking, etc. They also provided a single‐level asymmetrical street and an off‐centre thoroughfare for vehicles located 1.5m from one side and 3.5m from the other, as well as the stopping points that encourage relations between neighbors.
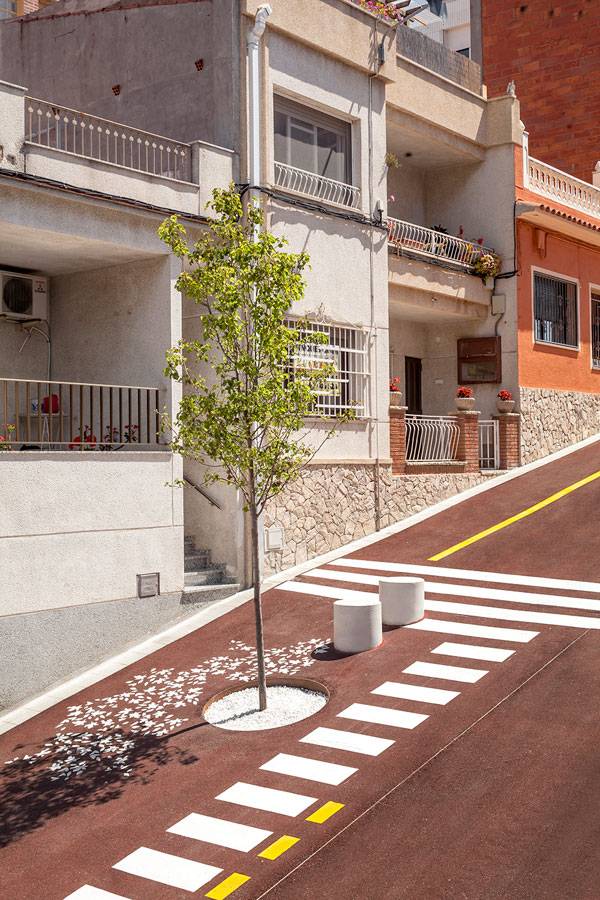
Malgrat de Mar. Photo credit: Adrià Goula
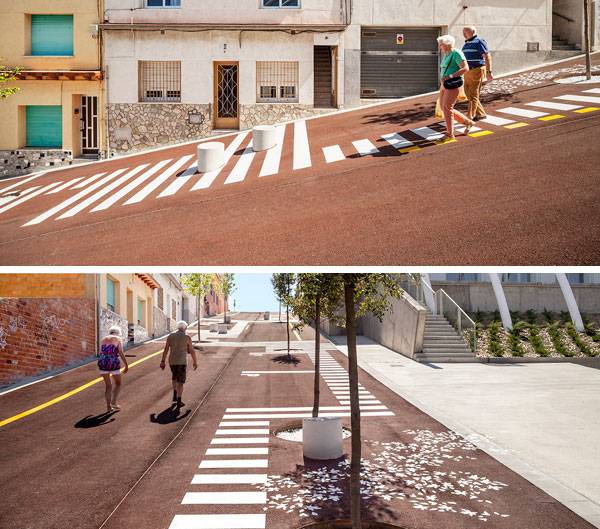
Malgrat de Mar. Photo credit: Adrià Goula
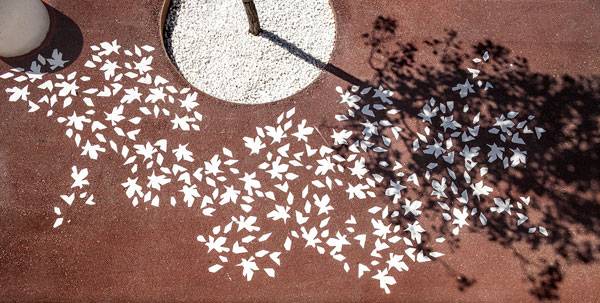
Malgrat de Mar. Photo credit: Adrià Goula
Full Project Credits For Malgrat de Mar:
Project Name: Malgrat de Mar Author: Territori24 architecture and urbanism, SLP | acces_sos Project promoter: SEEP – Province of Barcelona Promoter of work: City of Malgrat de Mar Construction Company: Excavations Bermúdez / Faus Construcciones y Servicios, SA Graphic design: La petita dimensió Painting: Foundation Vilar Project Year: 2012 Work Year: 2013/2016 Location: Malgrat de Mar, Spain Site Area: 3.213,64 m2 Budget: € 429,225.91 Recommended Reading:
- Becoming an Urban Planner: A Guide to Careers in Planning and Urban Design by Michael Bayer
- Sustainable Urbanism: Urban Design With Nature by Douglas Farrs
- eBooks by Landscape Architects Network
Article by Tahío Avila
Published in Blog

