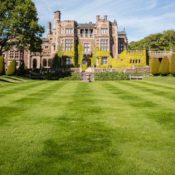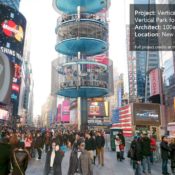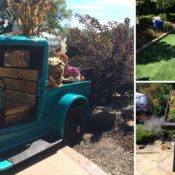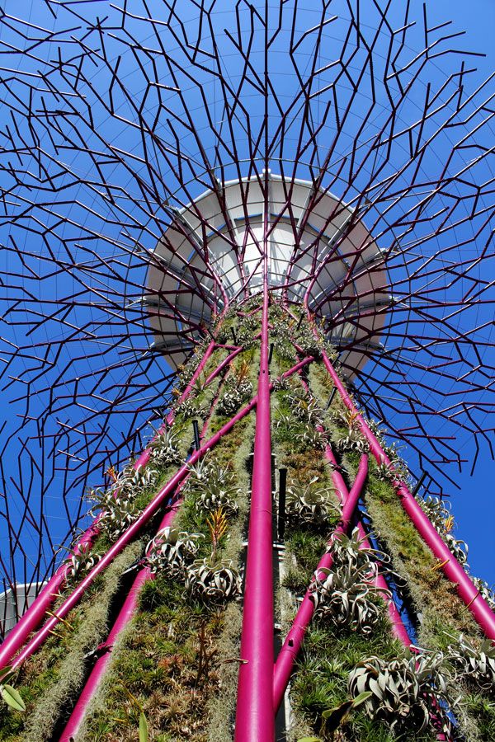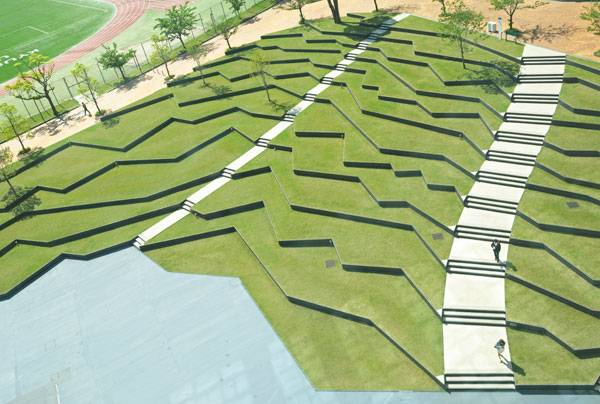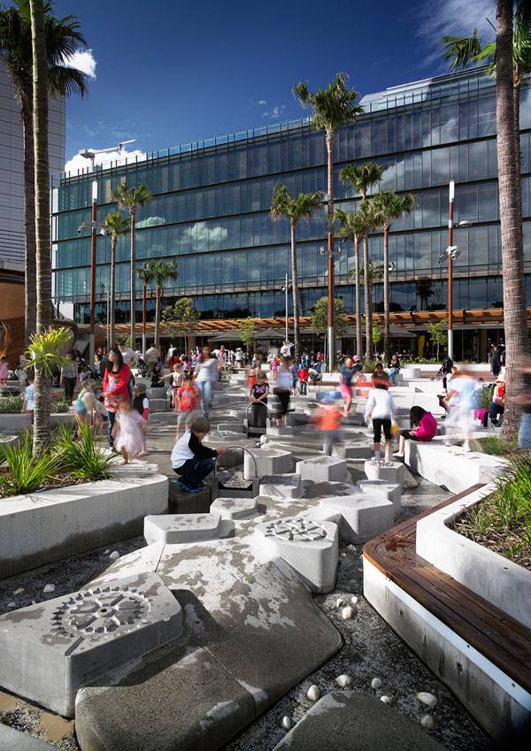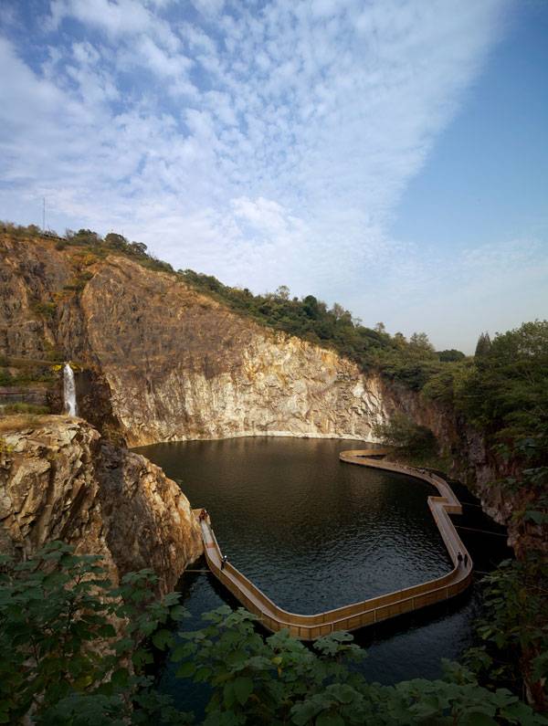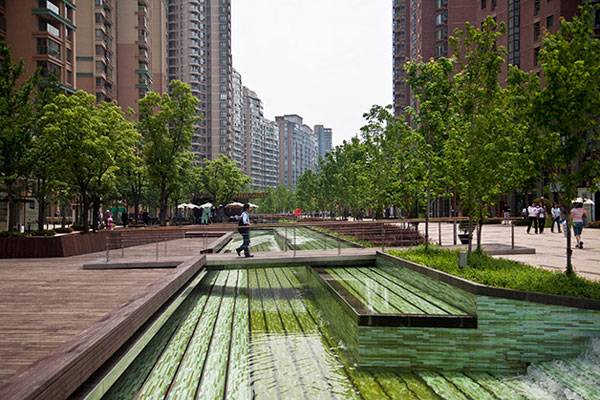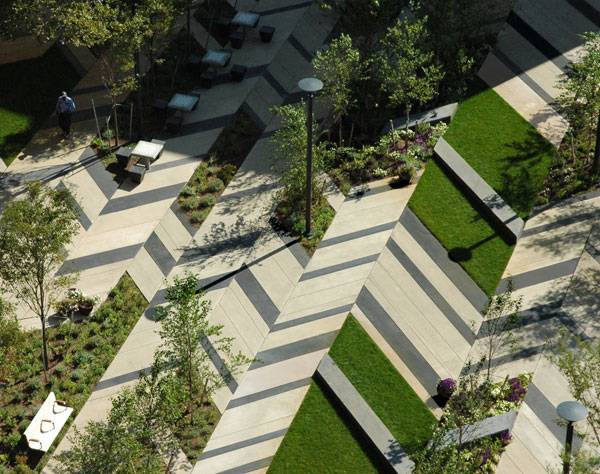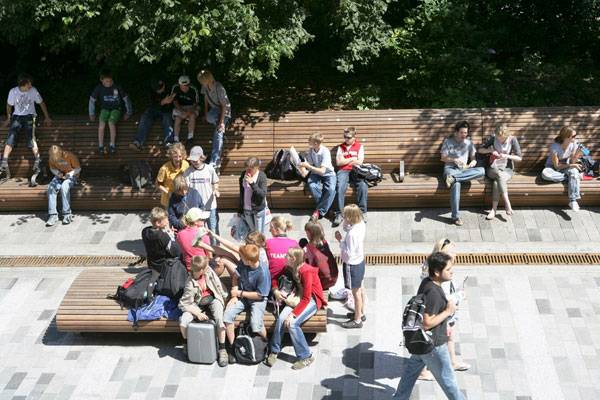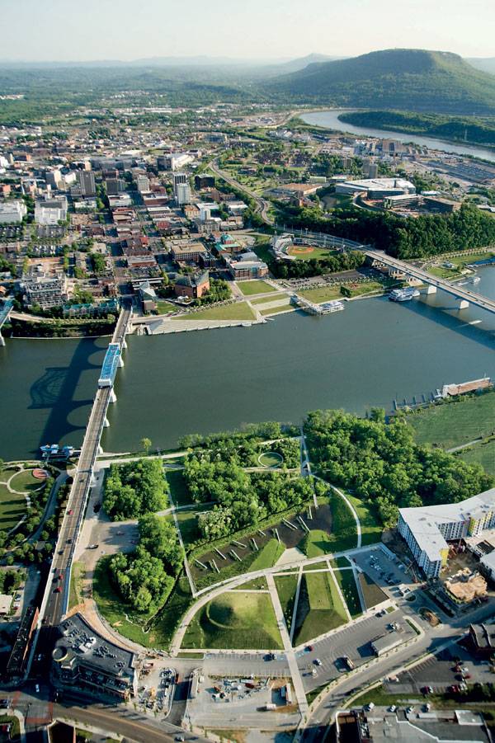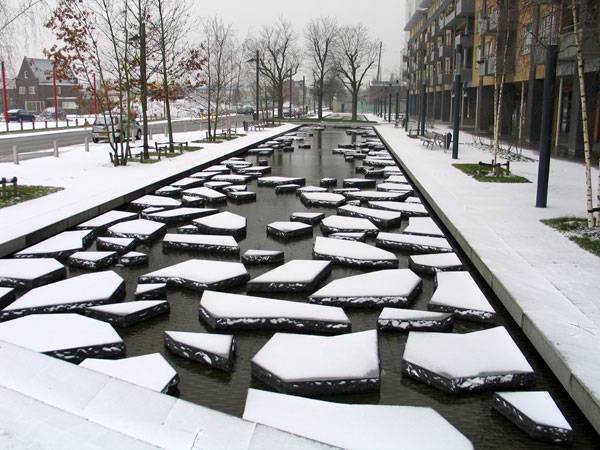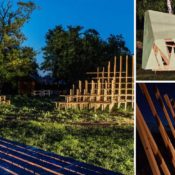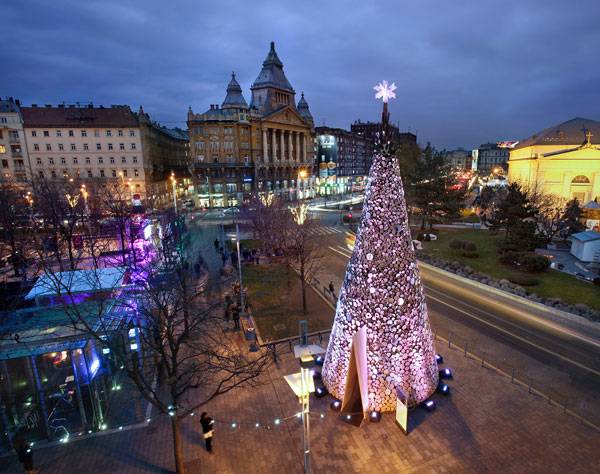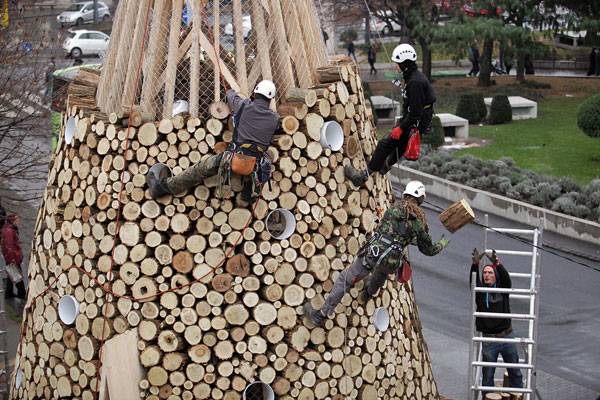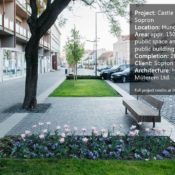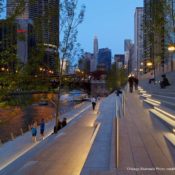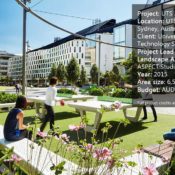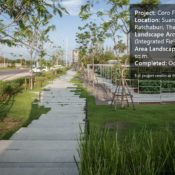Author: Land8: Landscape Architects Network
3 of the Best Methods For Establishing Grass
We take a look at 3 methods used to establishing grass for best performance and beautiful landscapes that are sure to impress. A well-designed landscape includes a variety of different plants optimized for their size, color, type, and season. Each designer and each job have unique characteristics that make them distinct from the others. But there is typically one common thread throughout all landscaping, and that is the presence of grass. There is no other option that is as affordable, durable, and attractive as various grasses for areas where larger plants can’t be used. This is not exactly news to those in the landscaping business. They understand the value and role of grass even if they make other mistakes. But what they may not know is just how many options there are for establishing grass. Getting the grass where it needs to be with a properly-prepared site and good startup care is critical to establishing a strong stand of grass. There are several different methods for getting grass started, each with its own unique characteristics.
Methods For Establishing Grass
Hydroseeding
Sometimes a site is too big, too steep, or too difficult to access for the most common methods of establishing grass. Hydroseeding can be a perfect solution to many of these problems. This method uses a specialized truck that’s filled with water and hydroseed mix. The truck’s pump sprays the seed and water onto the area being seeded. Hydroseeding is widely used in mining and construction, where large areas of steep ground must be seeded quickly. It’s a great option in certain home situations, especially in wetter parts of the country where the rapid establishment of grass is critical for erosion prevention. The green dye used in the seed mix helps the operator see which areas have been covered, and the dose of water launched onto the site with the seed gives a little irrigation too. The downside is that hydroseeding is cost-prohibitive for small jobs. Most hydroseeding companies won’t even return your call for a home lawn or small business project. In addition, the hydroseeding truck is not a precision instrument. It uses high pressure and covers long distances, so it can be very messy to use near buildings.
Sod
The use of sod to establish grass can be a very effective method. Grass is grown from seed on a sod farm, then peeled off the soil and stacked like lumber on a truck. It’s carried to the job site where it’s installed almost like patio pavers. With sod, you can literally establish grass instantly. There is no waiting for seed to come up and no messy hydroseeding. This is especially valuable when a quick sale of a new home is desired, or when repairs have been required to an existing lawn after excavation or a home renovation. The main challenges of sod are the cost and the upkeep. Keeping sod alive and healthy during transport to the destination site makes it more costly, and there is considerable hand labor involved in setting the sod. Also, because sod uses mature grass that has lost much of its root material during harvest, sod must be heavily watered to ensure good root establishment. The site must also be well-prepared and ready to accept the growth of roots.
Broadcasting
We complete our list with the method most people know, the process of scattering seed on the ground and then covering it with straw mulch. The advantages of this method include its cost and simplicity; seed is relatively cheap, a seeder can be bought at any home improvement store, and the work can be done by the homeowner. The two biggest challenges with broadcasting are the coverage and the time involved. It can be difficult to ascertain just how thoroughly you’ve seeded an area. It takes time to retrace your steps and see if you have sufficient seed in an area. And grass can take one to two weeks to germinate from seed, so if erosion is a concern, broadcasting may be too slow. You’ll also spend considerable time keeping the seed watered.
Sure Fire Methods For Establishing Grass
Grass is a necessity in almost every landscape. Getting it started is much harder than keeping it going. But the good news is that there are different seeding methods that can help you tailor your techniques to your situation, giving you the best possible chance for a beautiful green cover on your lawn. Recommended Reading:
- Becoming an Urban Planner: A Guide to Careers in Planning and Urban Design by Michael Bayer
- Sustainable Urbanism: Urban Design With Nature by Douglas Farrs
- eBooks by Landscape Architects Network
Article by Brooklyn Williams
5 Ways to Turn Your Lawn into an Eco-Friendly Landscape
We review 5 ways you can get that lawn of yours and turn it into an eco-friendly landscape that is sure to inspire others to do the same. A green yard gives more than just a green look. It adds health and sustainability to your landscape in an environment-friendly way. Green landscaping also referred as eco-landscaping, is a way to create, design and maintain your landscape to save money, time and energy. It reduces air pollution, nurtures wildlife, water, and soil to make healthy recreational spaces. One notable component of it is the use of renewable energy sources like solar for landscape lights. Below are 5 ways to turn your lawn into an eco-friendly landscape:
Eco-Friendly Landscape
Plants and Hardscapes For a Green Landscape
Plants are a central part of a green landscape. Consider native plants for cultivation, as they will be well-suited to your region’s environment. Make sure you stay close to home when making your selection. Just because a plant is native to the United States doesn’t mean it would be good for your landscape. You can also use the assistance of local experts to avoid any aggressive or invasive natives. Avoid plants that spread to wild areas and choke other plants, like Purple loosestrife. Hardscaping can also be green. Permeable pavers are an environment-friendly way for concrete driveways, as they help the water to absorb into the ground instead of getting wasted in lakes, rivers, storm sewers and the other water bodies.
Use Recyclable and Reusable Material
Use recyclable material (bricks, glass, stones and concrete pieces) to create new materials for landscaping. You can also select recycled plastics or sustainable materials to build a deck and fence. This not only helps save money, but also reduces the waste.
Water Carefully
Do not water your lawn in the heat of summer. Grass has a natural tendency to go dormant. Water it at careful intervals. Use organic mulch around the trees and garden beds to prevent weeds and maintain soil moisture. Apply drought-tolerant landscaping tips for dry regions, where the water supply is scarce. You can still use right plants and designs for a beautiful display without using any supplemental water. An easy way to collect water is to store rainwater in rain barrels. Use it naturally for your garden’s needs.
Landscape to Save Energy
Strategic placement of trees in your home helps to save energy. Moreover, channeling a summer breeze to your home reduces your energy bills. Research your region on the US Department of Energy landscape map to discover energy-conservation tips for improving the aesthetic appearance.
Reduce or Avoid Chemicals
Try to avoid chemical pesticides, fertilizers and herbicides. These chemicals will increase the effects of water and air on the plants. Use only organic materials such as animal dung and blood to enrich soil nutrients. This approach will have a magical effect on the soil’s health, thus improves the quality of your entire garden. Apply small amount of nitrogen-based fertilizer if need be during Fall and Spring seasons. This increases the growth of grass positively. Eco-Friendly Landscape – This is NOT a quick fix Green landscaping helps homeowners to save money, time and resources while cultivating a healthy environment for plants. It is wise to use organic fertilizers for the growth of plants. There is no quick-fix or a short-term solution to an eco-friendly lawn. Put in some efforts and the results will be long-term. Recommended Reading:
- Becoming an Urban Planner: A Guide to Careers in Planning and Urban Design by Michael Bayer
- Sustainable Urbanism: Urban Design With Nature by Douglas Farrs
- eBooks by Landscape Architects Network
Article by Bilal Sajjad
Vertical Times : A New Perspective in the World of Landscape
Article by Agmarie Calderón Alonso – A review of Vertical Times : A Vertical Park for NYC, by 100architects, in New York City, USA We are used to seeing green spaces spread out over the landscape. Most parks and public landscape projects, even in cities where acreage is at a premium, cover only one level. When those spaces have all been used up, what’s next for our cities?
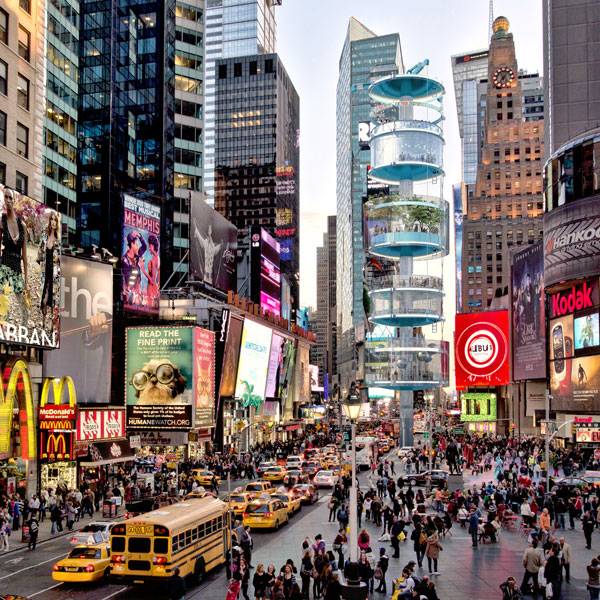
Vertical Times. Image courtesy of 100architects
How about going vertical?
This question intrigued the landscape architecture group100architects, which has designed a new park for New York City that is six floors tall. 100architects specializes in architectural projects and interventions in public spaces that invite users to interact and encourage the occurrence of social dynamics. The group was founded in 2013 in Shanghai, China, and is currently led by three partners – Marcial Jesús (Chile), Madalena Sales (Portugal), and Javier González (Spain) – establishing an international collaborative workshop based in Shanghai.
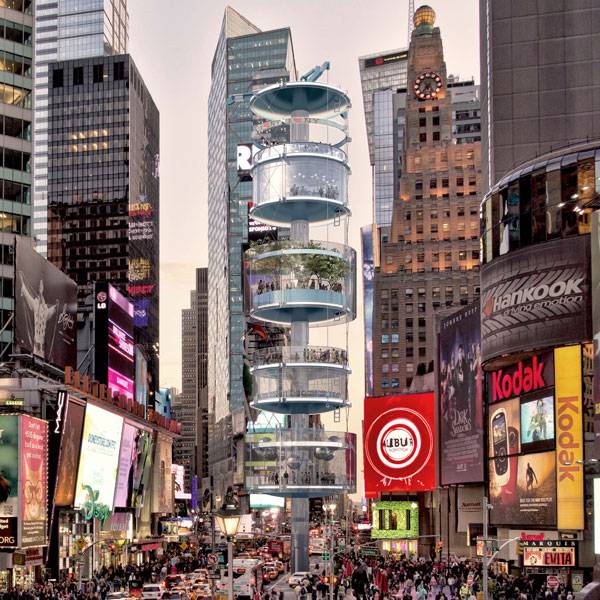
Vertical Times. Image courtesy of 100architects
The Point of the Project
The point of the Vertical Times project is to visualize what the setting of the “Big Apple” would look like if an urban park could be inserted into the middle of Times Square. In order for it to work, the design would have to have purpose and functionality, and offer a positive impact in an already impressionable city. We are living in an era where everything is built big and tall, so no matter what they built, it had to go up — literally. 100architects considered what kinds of recreational activites could work in the space, and came up with an interesting sequence of events for each floor or platform.
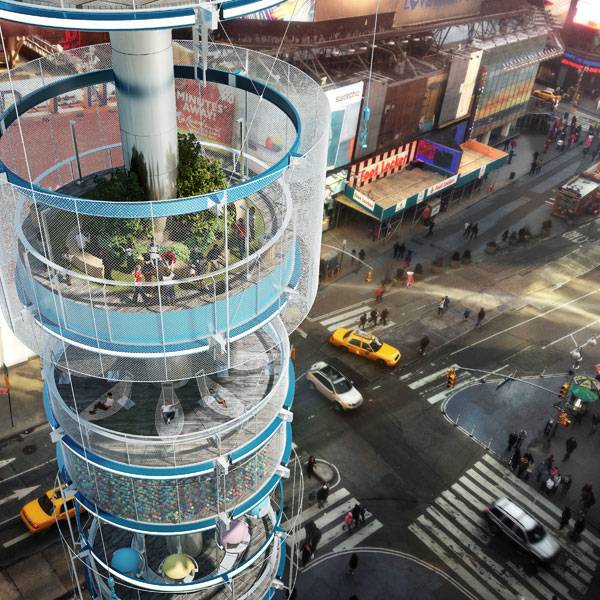
Vertical Times. Image courtesy of 100architects
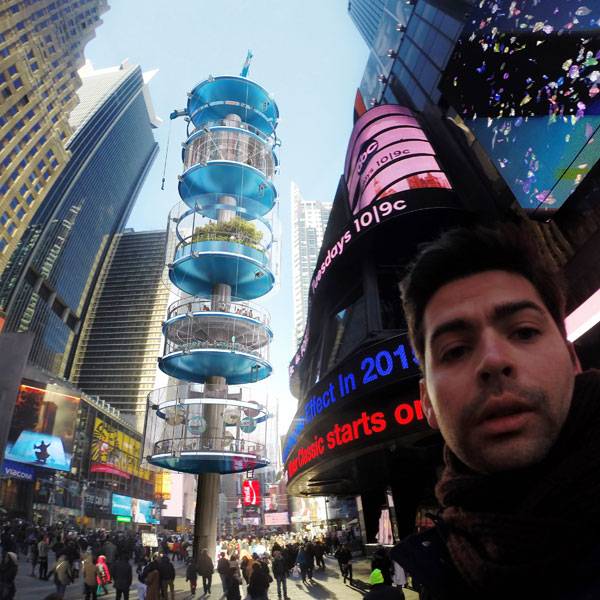
Vertical Times. Image courtesy of 100architects
Verticality and Density
The shape can be described as a virtual cylinder 12 meters in diameter. The platforms are organized vertically, up to a height of 55 meters (approximately 180 feet), and the whole structure occupies just 113 square meters. It is designed to completely release the ground floor from any structural element except the central column. The structure is a combined system of concrete and steel, based on a reinforced concrete central core, acting as the main column transmitting the loads to the ground, as well as hosting the central lift. Radial steel beams support each platform. There is also a secondary structure of metallic tensors on the exterior of the cylinder, absorbing vibrations.
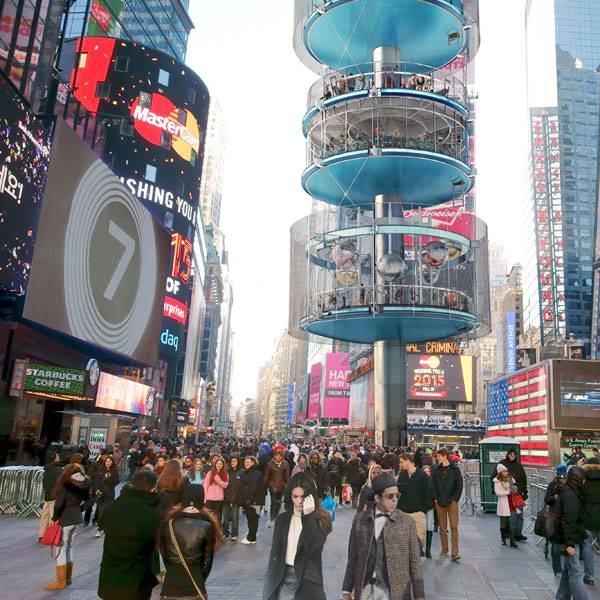
Vertical Times. Image courtesy of 100architects
Six Floors of Fun and Recreation
The first platform is a carousel playground for kids, like the ones typically seen in a carnival or park. The second platform is ball a pool. These first two floors are the children’s domain. By the third platform, you will find a hammock plaza where you can just relax and absorb the city’s sites from a new perspective. The fourth floor is a sky garden, with plants such as Heavenly bamboo (Nandina domestica) and Common hornbeam (Carpinus betulus); you can just be with nature deep within the city. On the fifth and sixth floors, you will find a restaurant and a sky bar, where adults can enjoy the interior space.
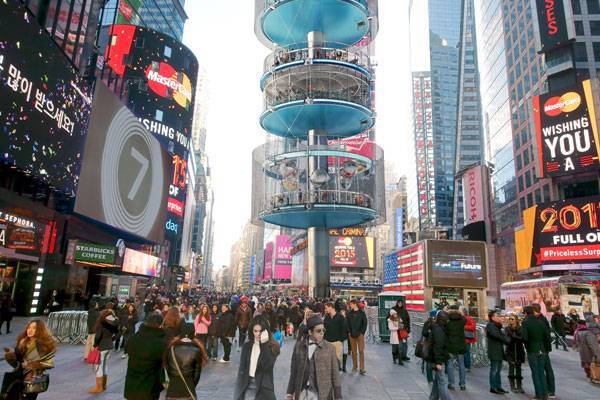
Vertical Times. Image courtesy of 100architects
Landscape Architecture’s Next Big Thing
It is an ingenious design and concept; I believe it could be the next great thing for architecture. 100architects has come up with the perfect storm in building or creating something that brings the urban parks/site necessities into the city. As I mentioned before, this is just a proposal; it might not be free if built, but it would definitely be a site to see. By developing this interesting idea, the designers have given us a chance to understand where architecture, design, and landscape can be taken into the future. Projecting this concept onto paper brings light to obscure minds, and elevates the possibilities for future architects and landscape architects.
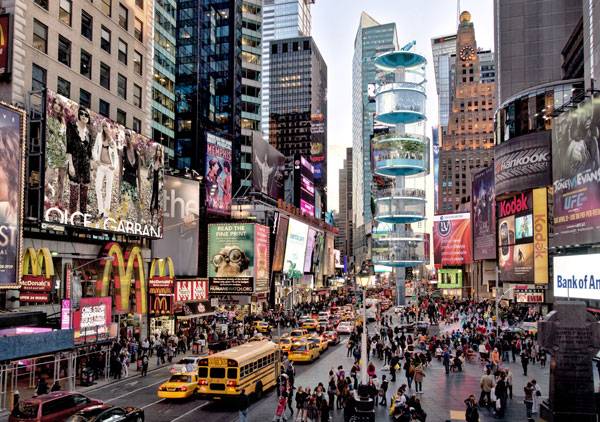
Vertical Times. Image courtesy of 100architects
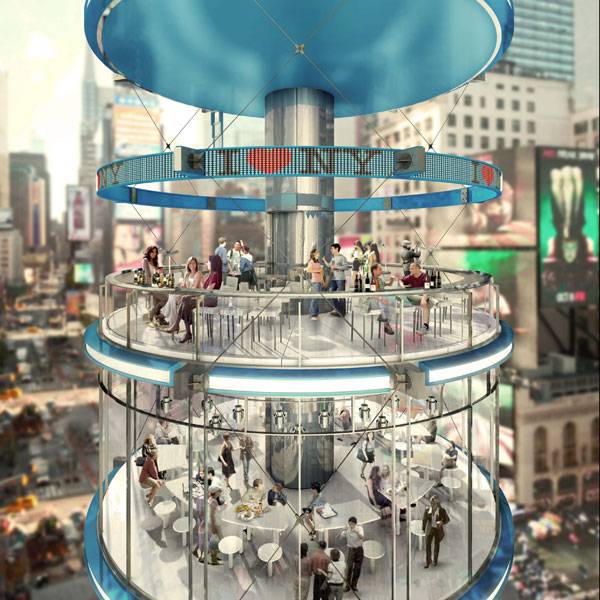
Vertical Times. Image courtesy of 100architects
Full Project Credits For Vertical Times: A Vertical Park for NYC :
Project: Vertical Times: A Vertical Park for NYC Architect: 100architects Location: New York City Type: Conceptual Prototype Recommended Reading:
- Becoming an Urban Planner: A Guide to Careers in Planning and Urban Design by Michael Bayer
- Sustainable Urbanism: Urban Design With Nature by Douglas Farrs
- eBooks by Landscape Architects Network
Article by Agmarie Calderón Alonso
How Urban Hardscape Design is Making the World a Better Place
Article by Julian Bore – We take a closer look at urban hardscape design and how it’s improving our lives and making the world a better place. Most people relate the term landscape architecture to a glorified version of gardening, which it mostcertainly isn’t! Landscape architecture is a field that caters not only to cultural appropriation but breaks boundaries. It creates objects via plantation and hardscaping that now, in this era, make for beautifully conceptualized spaces that become urban centers – groundbreaking in their abstraction as a three-dimensional manipulation of space. This allows for the maximum humanization of city centers, achieves positive interaction, and a multi-sensorial objectivity. There are several examples of this phenomenon all over the world; projects that have been engineered to cater to all the points mentioned above. From Paley Park in New York City, to ZighiZaghi in Favara, Sicily, to Superkilen in Copenhagen – these projects use urban hard landscaping to encompass similar ideologies – to turn the once monotonous street design into something better.
Urban Hardscape Design
Let’s see how these projects have sustained the sanctity of urban space through hard landscape design.
Paley Park, NYC
A small enclosure between two buildings, Paley Park is technically known as a ‘pocket park’ – a deliberately hardscaped interpretation of a small site that has turned into a thriving public space over the years. Designed in 1967 by the late Robert L. Zion of the landscape architectural firm Zion & Breen, Paley Park was the very first of its kind – a small-scale intervention to create a public space in between the massive urbanization of New York City. Its architecture features hard landscaping as a major creative design element – stark, bare and austere, matched on three sides by tall, enclosing walls; softened by the apparent addition of creeping ivy, which not only adds a touch of dark green to take away the frigid starkness of the hardscape, but also adds a softness which is enhanced by the strategic plantation of honey locust trees in a sporadic fashion. In the very back, a high waterfall masks the sound of the city noise and adds a serene calmness to the space. Through its meticulous, yet simple, design, Paley Park has become a platform of urban interaction – a space constantly thriving with human activity and small social gatherings, and it’s easy to see why.
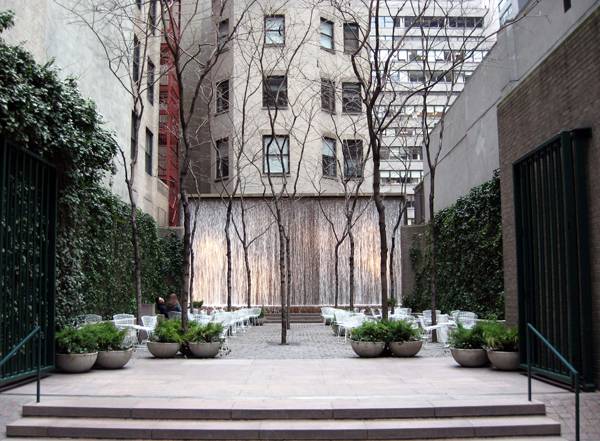
“Creative Commons Paley Park on a cloudy, chilly late winter afternoon”. By Jim.henderson licensed under CC
Zighizaghi, Farva
Very recently inaugurated, Zighizhaghi is an urban hard landscape venture headed up by OFL Architecture, created in collaboration with Milia Arredamenti and Farm Cultural Park. The design of this urban park is such that it transforms a sordid concrete piazza into a multisensory experience by using interactive geometrical shapes formed by hexagons and the use of smart technology, combined with a variation in materials and textures. The careful consideration of the landscape with the hardscape features is ingenious, and the end result is a collaborative elucidation of both.

Zighizhaghi by OFL Architecture. Photo credit: Guarneri

Zighizhaghi by OFL Architecture. Photo credit: Guarneri
Superkilen, Copenhagen
BIG’s creative take on a contemporary portrayal of a ‘Universal Garden’, Superkilen, in its very essence, is a half-mile-long urban space designed by encompassing the cultural diversity of the neighborhood in which it is located. This urban park ranges the gamut of carefully beguiling exhibitions, zones, and traffic connections, and deviates from the well-versed stereotypes, which could have transformed this project into a disaster. Instead, it has become a wonderland of urban hard landscaping – circumscribing human interaction, beautiful furniture design, attractive colour schemes and delightful patterns, along with a diversified collection of objects, which represent various cultures. BIG has designed Superkilen as a playground of diversity, and succeeded in unifying the neighborhood by creating a space that idealizes interaction, celebrates dissimilarity, and enjoys not one, not two, but a plethora of traditions.
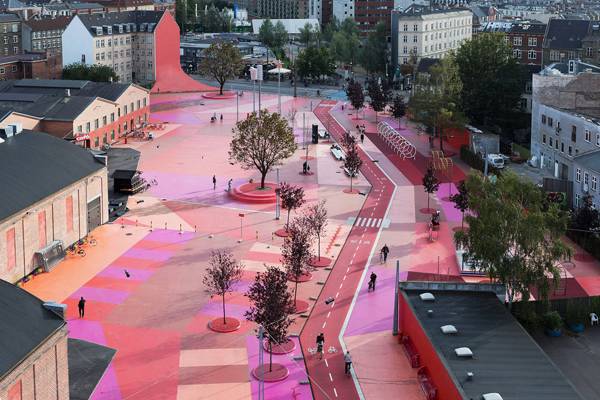
Pedestrian friendly street. “Creative Commons BIG – Bjarke Ingels Group – SUK – Superkilen Park, Copenhagen, Denmark”. Source Forgemind ArchiMedia, licensed under CC 2.0
Recommended Reading:
- Becoming an Urban Planner: A Guide to Careers in Planning and Urban Design by Michael Bayer
- Sustainable Urbanism: Urban Design With Nature by Douglas Farrs
- eBooks by Landscape Architects Network
Article by Julian Bore
10 Inspirational Projects From the Last 10 Years
Article by Moreira Filho – We collectively look at the past 10 years and highlight 10 inspirational projects that have become icons of landscape architecture. We stepped out and took a look at the last 10 years of projects and separated out the very best and most awesome ones from each year to show you so that you can learn how to be an awesome landscape architect with these inspirational designs. Check them out. Learn more about any of these awesome projects by clicking on any of the images or headlines.
Inspirational Projects From the Last 10 Years
2015 – Know how to Link Work and Free Time with Navy Yard Central in Philadelphia
This project preserves the historical aspects of its surroundings and provides sustainability. Located inside a growing industrial and business part of the city, its design provides the idea of engines working, creating a work-place environment as a result and some places where workers can take a rest.
2014 – Want to Prove how Landscape Architecture can be Really Important for the World? National Arboretum in Canberra, Australia Teaches you how
In addition to being the recipient of 2014 World Architecture Festival’s Landscape of Year Award, it joins a gorgeous design of land with preservation and educational aspects. Sustainability integrated into design is the first factor that made this project a winner. Therefore, if you are looking for inspiration for your next project, surely this is our good tip; native and exotic species were separated into groups and put in the landscape as a big garden. WATCH >>> National Arboretum Canberra: World Landscape of the Year 2014
2013 – Are you Searching for Futuristic Inspiration? Take a Look at South-Marina Bay in Singapore
This project has as its highlight, vertical gardens full of tropical epiphytes, climbers and ferns positioned into 18 “Supertree” towers. They have a futuristic design that impresses the viewer with the sensation that we are on another planet. It takes up 54 hectares where horticultural gardens share space with different kinds of flowers and colored foliage. That’s why it deserved the 2013 Landscape Institute Fellows’ Award for Climate Change Adaptation.
2012 – Kyushu Sandyo University – Links Culture with Contemporary Design
Free walks make for a free creative mind. This project in Kyushu Sandyo Universiti in Japan, designed by DNA – Design Network + Associated – shows us how it is possible. It is divided into three spaces; The first is the Amphitheater, with its crackled and irregular lines reminding the traditional terraced rice fields. The second is a Central Plaza, an oval pergola with cloud-shaped benches and little stools share and mix up the place with shrubs, trees, flowers. In this scenario, you can walk freely because it doesn’t have any rules for walking marked on the ground by the design. Organic and geometric lines pass over the waterway harmonically and accessibly; free as our mind must be. And finally The North Street; a big path guided by camphor trees.
2011 – Learning how to Cause a Huge Unifying Sensation and Connect People with Darling Quarter Project
Created by ASPECT Studios on around 1.5 hectare in Sidney, it takes an innovative direction for this business part of the city, almost like a shopping mall – without roofs. How so? It is surrounded by two 6-star commercial buildings, a huge theater called Lendlease Darling Quarter Theatre, cafes, wine bars, restaurants and a large playground where children can play with water flowing like a small river through concrete stones. Everything was thought to make the connections between the city and people.
2010 – Quarry, Gardens and Landscape Architecture, is it Possible? Sure it is and Quarry Gardens Project Shows us how
Anyplace can be intervened in even though it can be a subtle intervention. This old quarry within Chenshan Botanical Garden in the surroundings of Shanghai was completely transformed with subtlety by THUPDI and Tsinghua University project. It’s about a combination of stones of that place, CorTen steel and a light wooden pathway drawn with minimal intervention over the water in the mirror lake. Sometimes, intervention is totally mixed withoriginal land, bringing a wonderful and unused combination to the landscape. That’s why it got an ASLA Honor Award in 2012.
2009 – Gubei Gold Street Shows that Living Outdoors is Better It is not a simple pedestrian area. It is Gubei Gold Street in Shanghai. All the good conceptions of landscape architecture were combined into this promenade by SWA project. In a very bustling and crowded part of the city, an old street was transformed into a shopping mall for pedestrians, with green spaces distributed in small plazas with colorful and illuminated benches, crossed by some fountains and rectilinear mirror pools and a large space opened for pedestrians – this point attracts people’s attention instantly.2008 – Levinson Plaza – Boston: People Come Back to the Public Realm
Materials and vegetation chosen for lawns, canopy trees, and ground design, were all organized by Mikyoung Kim Design. And all these ancient elements of what used to be traffic and train congestion near Huntington Avenue in Boston were pressed artistically into the ground design. At this point, play areas were created for children, as well as community gathering spaces, recreational spaces, and other areas that provide to citizens a location for activities, such as tai chi practice, for example. Different sizes of trees and shrubs were chosen to minimize sound and visual problems. Pavement is strong and drawn along the diagonal in a graphic pattern.
2007 – Must we Know User’s Wishes Before we Start Designing? New Road, Brighton Project in Brighton, UK Shows that this is the way of Success
Landscape Projects and Gehl Architects worked together to find out all sorts of information about people’s lifestyle, experience and wishes before they started any thought of intervention in New Road, Brighton, UK. Lots of questions were considered before starting, i.e., how would the traffic of vehicles be, and how would the commerce react. So, they created a space where cars can pass slowly and people can walk around freely, with places to have a sit or park a bicycle and that could be lit in the night because of the theaters and restaurants around.
2006 – Renaissance Park, Chattanooga, US – Reborn to Teach that Landscape Architecture is the Best Tool for Recomposition of the Land
In a toxic land something started to change. An industrial area full of toxic residuals in the soil and water, forbidden for people to access, gave space to a public park. Elevated piers were created over wetlands as riparian vegetation was restored to offer opportunities for wildlife contact. Designers took advantage of the deep cavity that emerged from the excavation of contaminated soil. They planned a floodplain storage basin by creating a wetland system that collects wastes and naturally filters part of them before the water reaches the Tennessee River. So, the vegetation and the water does the work of regenerating the soil and air, organized as a big draw in the land by the design of Hargreaves Associates.
2005 – Do you Want to Know what Makes a Successful Street? Roombek, the Brook, in Enschede, the Netherlands, has the answer
The greatest challenge in landscape architecture is to make streets which restore life in urban centers, creating cities for the people. In this project, the river was developed for the citizens in a new design with crackled artificial stones surrounded by trees and paths, and of course, the street. These stones help the places flow in time. It is a strong rectilinear design but sufficient to improve people’s contact with the water and vegetal elements.
Observation is a skill every landscape architect must have. The study and comprehension of these projects allows us to take notice of our own mistakes and inspires us to improve our designs. There are so many huge projects that it is almost impossible to choose only 10. If you didn’t see your favorite project in this article, find the link in our site’s search box and put it in the comments. Tell us: what is your favorite one and why?Recommended Reading:
- Becoming an Urban Planner: A Guide to Careers in Planning and Urban Design by Michael Bayer
- Sustainable Urbanism: Urban Design With Nature by Douglas Farrs
- eBooks by Landscape Architects Network
Article by Moreira Filho
Hello Wood : Crafting Inspiring Milestones in Timber While Exploring Sustainable Design
Article by Pooja Wahane – We explore the incredible event that is Hello Wood , a hub of ideas, creativity and sustainable design practices coming together to offer a unique experience. Has this question ever crossed your mind; how would it feel to see your crazy design ideas in reality, be it architectural or interior design? To create something tangible, which you thought was a no-win proposition. Well, Hello Wood is the answer! Hello Wood is an internationally-acclaimed award-winning summer program for designers with its studio based in Budapest, Hungary. It is a design platform cherished by many budding architects and the existing international minds in the field. Founded in 2010 as a creative camp for students who hail from various design principles, it focuses on creating design through intense team effort. It has been 6 years since and there is no stopping it at all.
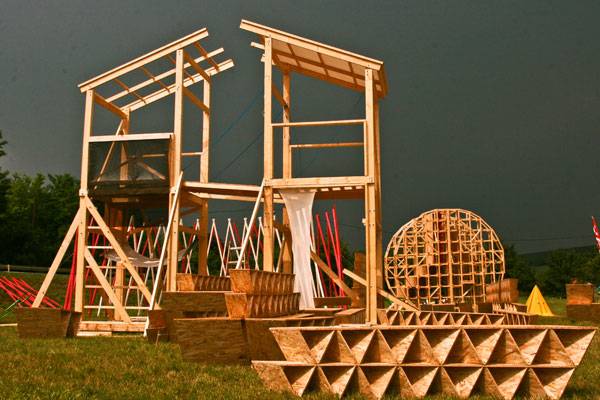
Image courtesy of Hellowood
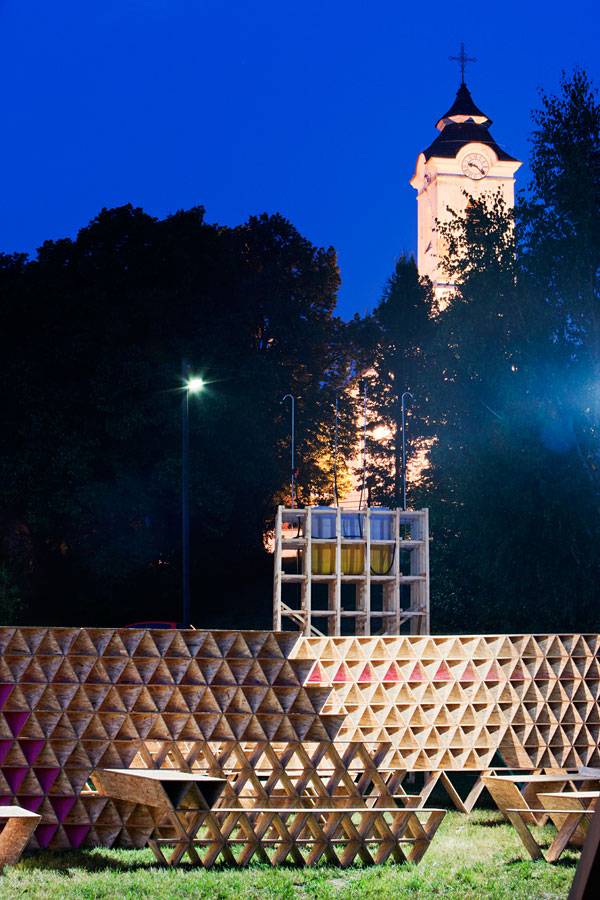
Image courtesy of Hello Wood
Hello Wood
Creating Ripples in the Field of Architecture
Hello Wood is best known for its main event, a week-long art camp which takes place every summer. It is all knowledge when gained through experience and they make sure you learn through experience. This program exposes the participants to an exclusive opportunity which gives hands-on training in the craft of building and inventing. Hundreds of students volunteer each year to enroll in this unique program.
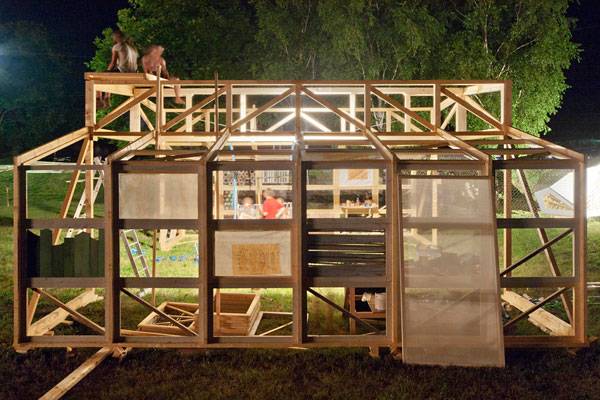
Image courtesy of Hello Wood
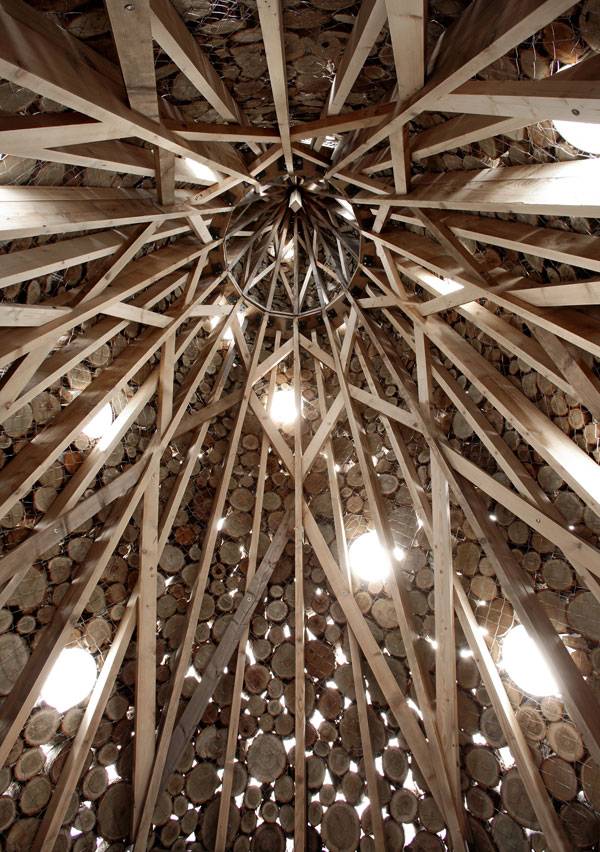
Image courtesy of Hello Wood
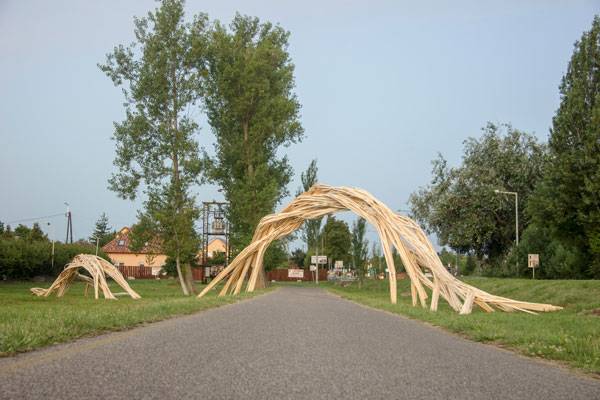
Image courtesy of Hello Wood
Timber as the Sole Material of Innovation
Hello Wood practices material constraints and enforces a time limit to execute an idea in reality. Timber, being economically available and exceptionally strong relative to its weight, is the ideal choice for this program. It is easily manageable, amenable to fabrication into an infinite variety of sizes and shapes using simple on-site building techniques.
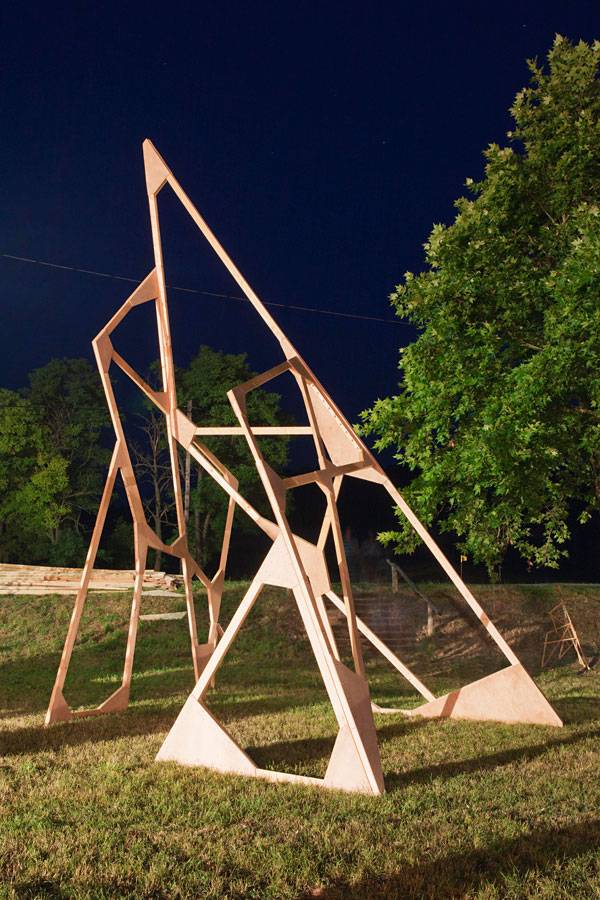
Image courtesy of Hello Wood
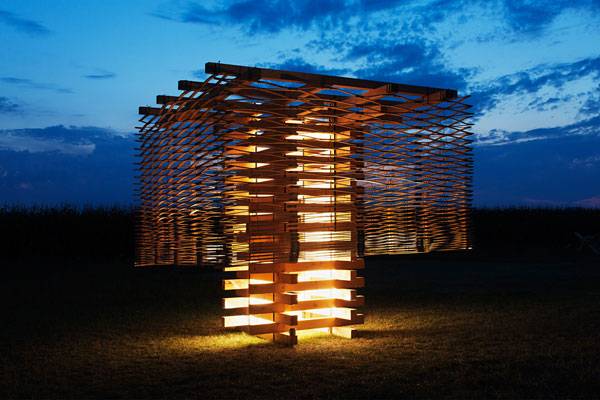
Image courtesy of Hello Wood

Image courtesy of Hello Wood
Following are the 5 Promising Years of Most Lauded Installations Done by Hello Wood :
1. Project Village 2016:
In the second year of Hello Wood’s Project Village, architects reflected on the themes of arrival and settling. Participants were asked to construct a place of arrival, permanence, and connection. They explored the first architectural acts of settling, while debating current and historical precedents on the topic during the symposium and roundtable discussions, examining what subtle cues and territorial definitions make the roles of host and guest change or interchange.
2. Project Village 2015:
In 2015, Hello Wood worked on the concept of reversed urbanization. It was co-curated by Johanna Muszbek, architect and lecturer at the University of Liverpool, and by the team at Hello Wood. With a goal of redefining the concept of a village community, architects and students arrived from more than 30 countries to Hello Wood’s summer workshop to create an architectural experiment. A whole new village was created with a holistic approach and real-time master-planning which consisted of numerous installations. The major elements included those of a traditional village; community space, dwellings, a market, a school, a barn, and so on.
3. Charity Christmas tree installation in Budapest:
The “tree” form of this installation is primarily made from timber and the structure is filled with 33,000 pounds of stacked, sawn logs that will be distributed as firewood to families in need once the tree is taken down on Twelfth Night, after Christmas. It was created with the hope that it would become a symbol of the power of community-building during the Christmas holidays, and later on, 100% of the building material will be recycled. The tree reaches a height of 36 feet.
4. Balance, 2014:
A total of 14 installations played with balance at Hello Wood. The theme was “play with balance” in an attempt to question stability and equilibrium in architecture.
5. Step Closer:
Set in the countryside north of Lake Balaton, this year’s motto was “Step Closer”. Following a holistic design approach, designers focused on the senses, resulting in an intimate environment. We need more Hello Wood, to learn the basics from and the use of the interplay of ideas to create something extraordinary out of the ordinary, which stays for the long term. Hello Wood is a possibility for learning based on making. It is a great opportunity to break down the walls between different generations, to connect in ways that are beyond the walls of universities. Why not take the chance and learn something new in this ultra-digital modern world while keeping social impact in mind? Check out the Team’s dream work here
Full Project Credits For Hello Wood :
Founders’ names: Péter Pozsár, András Huszár, and Dávid Ráday Firm name: Hello Wood Ltd. Location: Hello Wood,Budapest, lorinc papter 3,1088 Hungary Awards Won: A+Awards, Architecture + Learning Category Recommended Reading:
- Becoming an Urban Planner: A Guide to Careers in Planning and Urban Design by Michael Bayer
- Sustainable Urbanism: Urban Design With Nature by Douglas Farrs
- eBooks by Landscape Architects Network
Article by Pooja Wahane
From a Passing Roadway to a Much-Visited Historic Urban Center
Article by Meenal Suresh – Revitalisation of the Historic Urban Center that is Castle District of Sopron, by Hetedik Műterem Ltd. Hungary. Can a city close to nowhere regain its tourist inflow just by improving the road channels? Can a city that people just passed by without giving a second glance become an eye-catcher that forces you to roll down your car windows or just step out to feel it for yourself? Is it possible to restore a small historical District overburdened with vehicular traffic over time to its initial beauty while glorifying its historical core? Find out how Hetedik Muterem did exactly that by giving a makeover to the Castle District of Sopron, Hungary.
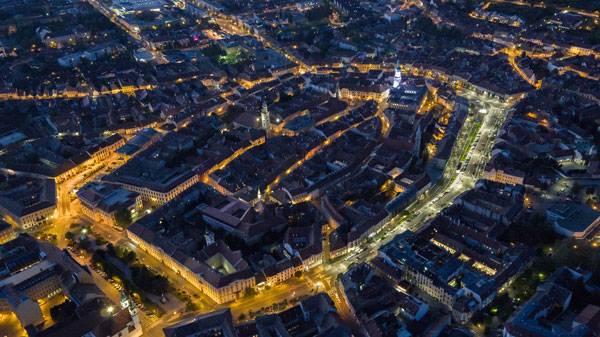
Castle District of Sopron. Photo credit: Danyi Balázs
Historic Urban Center
The Castle District of Sopron is a U-shaped province at the location of a water ditch, situated on the Austrian border. A widespread fire in 1676 devastated the city and it was reborn over the next few decades with Baroque architecture replacing the earlier medieval style. The Second World War affected the city dramatically, making it the victim of numerous bomb explosions, its effect still evident in some of the buildings. Ironically, tourists fly down to admire the sufferings of the medieval buildings; a rarity in war- torn Hungary.
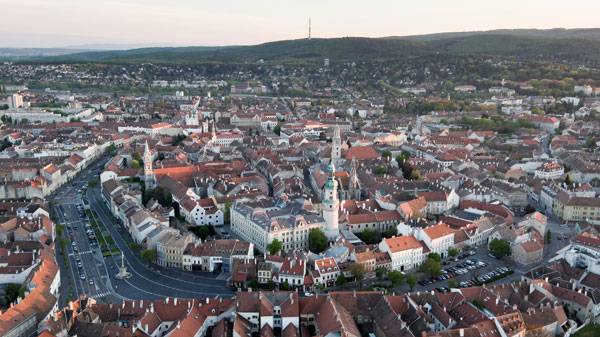
Castle District of Sopron. Photo credit: Danyi Balázs
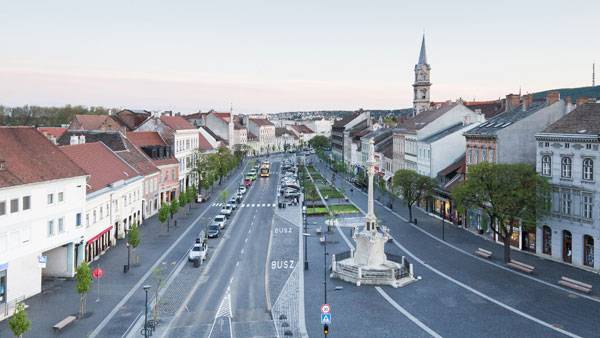
Castle District of Sopron. Photo credit: Danyi Balázs
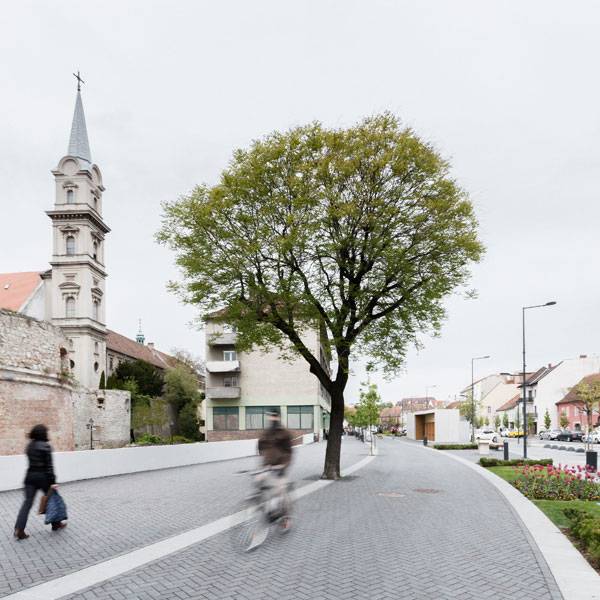
Castle District of Sopron. Photo credit: Danyi Balázs
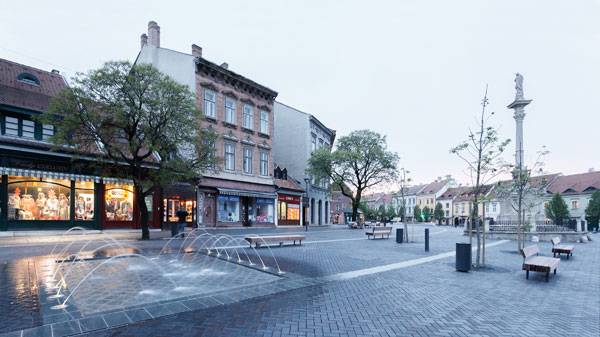
Castle District of Sopron. Photo credit: Danyi Balázs
Pedestrians are the Priority
The 1.5m long Castle District incorporated a “One-side Channel” structure wherein the existing road was retained and vehicular traffic was trimmed, resulting in ample parking lots and an expansive green belt. The two-way lane was separated from the cyclists track and pedestrian path bordering the houses. Outdoor furniture, streetlights, fountains and temporary pavilions not only enhanced the aesthetic beauty of the Channel but it also encourages people to hold festivals, exhibitions, concerts or a forum for interaction.
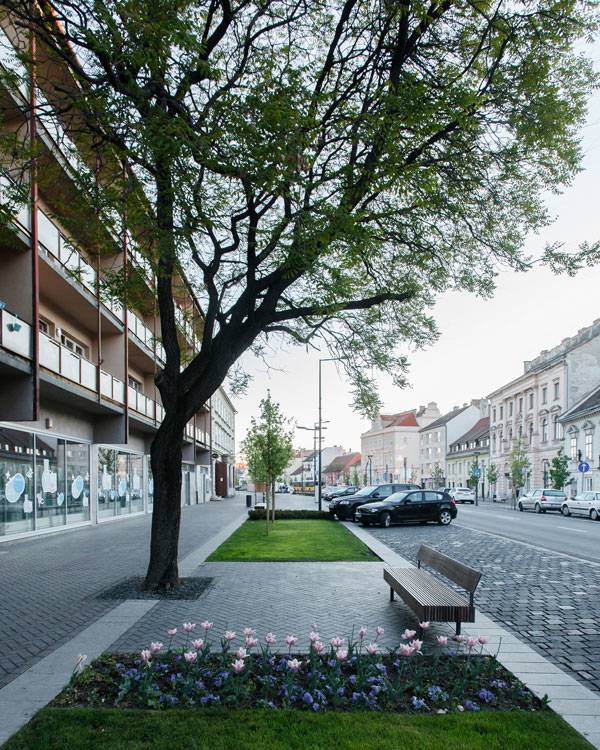
Castle District of Sopron. Photo credit: Danyi Balázs
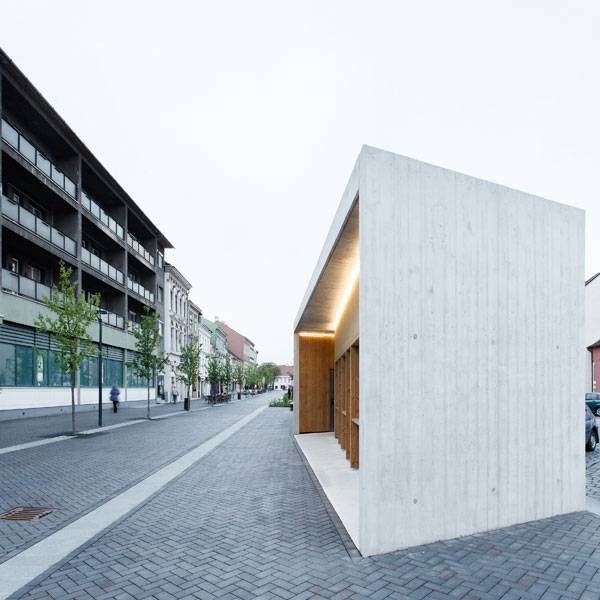
Castle District of Sopron. Photo credit: Danyi Balázs
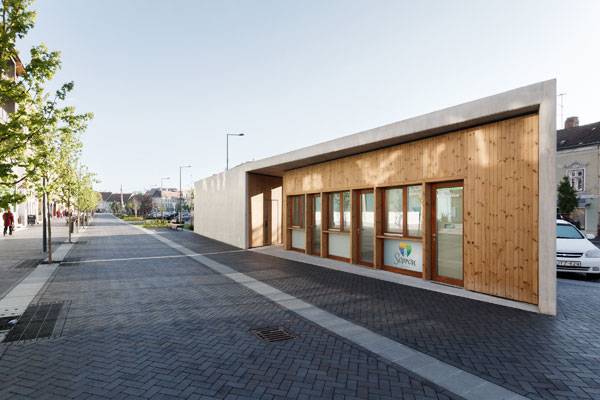
Castle District of Sopron. Photo credit: Danyi Balázs
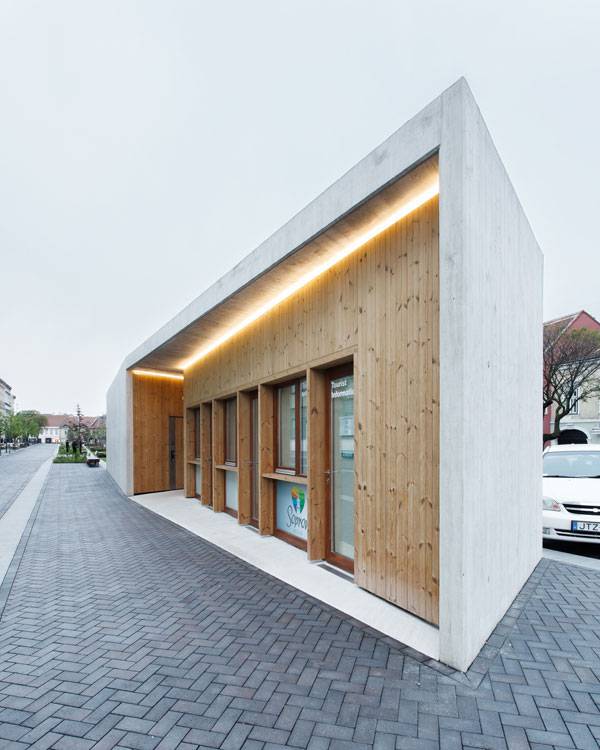
Castle District of Sopron. Photo credit: Danyi Balázs
Materials Differentiate the Zones
Due to the deep historical roots, unity plays a pivotal role. A pavement of dark-coloured clinker bricks and granite stripes evenly sloping towards the outer arc was adopted to give a uniform colour. The different sectors of the 40 – 60 m wide boulevard are visibly separated with granite stripes still ensuring the integrity, but the pedestrian- and cyclists’ zones have equally placed clinker. Modern materials are used to maintain the small-town coziness.
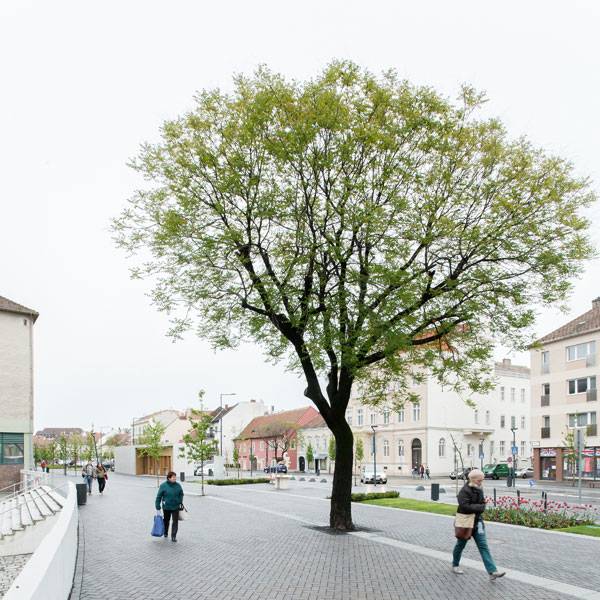
Castle District of Sopron. Photo credit: Danyi Balázs
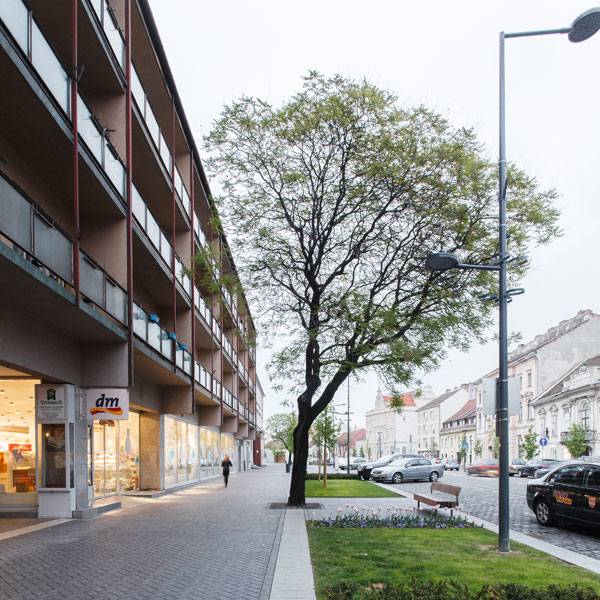
Castle District of Sopron. Photo credit: Danyi Balázs
Identity Established – History Celebrated
The main road is essentially a ring road wrapping the city centre flanked on either side by a row of 18th and 19th century Rococo- and Louis VI-style houses of alternating heights. The brownish-red tiled sloping roof caps all of the 2- and 3- storied houses with white/cream-shaded walls, punctured with a line of repetitive rectangular windows with or without ornamental frames. All the houses are different but unified by a common style, in turn giving the District an identity as a whole. Squares with statues, fountains and water sprays simply add to the beauty.
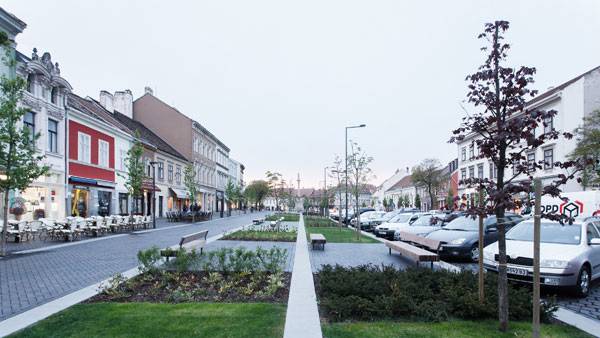
Castle District of Sopron. Photo credit: Danyi Balázs
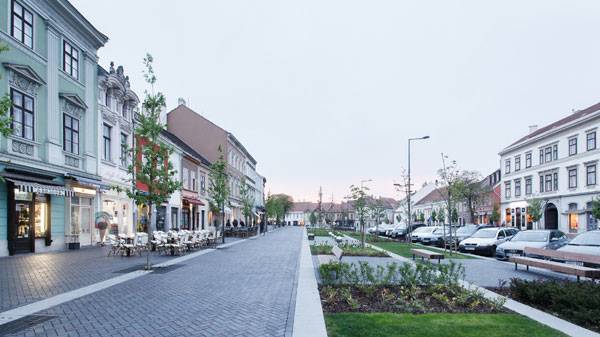
Castle District of Sopron. Photo credit: Danyi Balázs
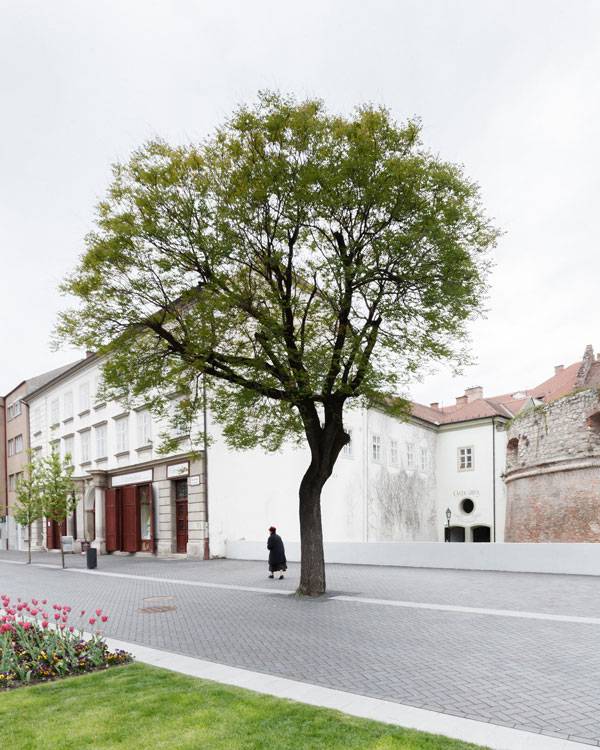
Castle District of Sopron. Photo credit: Danyi Balázs
Full Project Credits For Historic Urban Center – Castle District of Sopron :
Address: Sopron, Castle District Area: appr. 15000 sqm public space and 40 sqm public building Design phase: 2009 (national competition), 2010-2013 Construction: 2014-2015 Client: Sopron City Council Architecture: Hetedik Műterem Ltd. Architect in charge: Levente Szabó DLA Landscape design: Csenge Csontos (†), Borbála Gyüre, Gergely Lád Geum Műterem Co-architects: Balázs Biri, Jessica Dvorzsák, Dávid Kohout, Orsolya Simon (Competition: Orsolya Almer, András Páll, Tibor Tánczos) Inspector of monuments: András Veöreös, Sándor Tárkányi Traffic engineering: Ádám Rhorer, András Mezey (Közlekedés Ltd.) Public utilities: Ádám Szabó (Aqua-Duo-Sol Ltd.) Street lighting technology: Tibor Galazka, Ferenc Horváth (GT-Vill Ltd.) Civil engineer: Csaba Horváth Structural expert: Géza Kapovits Water engineering: Gergely Drobni, László Skublics Accessibility: Anna Kormányos General contractor: VEMÉVSZER Ltd. Photos: Balázs Danyi Awards: ICOMOS Award 2016, DaNS 20th Salon of Architecture in Novi Sad, Salon Award in urban design category Recommended Reading:
- Becoming an Urban Planner: A Guide to Careers in Planning and Urban Design by Michael Bayer
- Sustainable Urbanism: Urban Design With Nature by Douglas Farrs
- eBooks by Landscape Architects Network
Article by Meenal Suresh
How to Transform a Back Yard into an Oasis to Escape City Stress
Article by Giacomo Guzzon – Parson Green by Cityscapers, in London, England, shows us how to escape city stress and transform a back yard. Designing gardens is a very important aspect of our profession, because it allows landscape architects to test ideas and focus attention on particular hard and soft landscaping details that we can learn from and eventually use in the public realm. Parson Green, a small urban garden designed by Cityscapers and located in Hampstead, a wealthy area in northwest London, is a good example to analyze in order to understand what to consider when designing back yards.
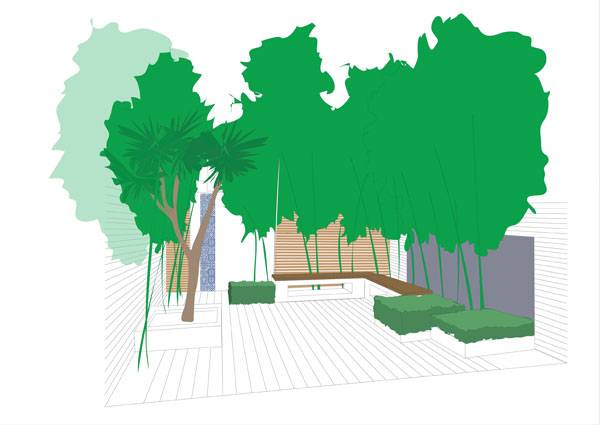
Digital model of Parson Green. Image courtesy of Cityscapers
Use Lots of Vegetation
It sounds obvious, but plants are the very essence of almost every garden, regardless of whether they are small, big, rural, or urban. Plants should always cover at least a third of the volume of the whole project; therefore, they are very important in giving character to a place. In Parson Green, since the garden covers an area of only 25 square meters, the plant palette is pretty simple, yet in some way exotic. In such projects, the rule to follow is: Less is more. It is much better to stick to one or two bold plants and repeat them throughout the garden rather than use many different ones. These plants will help to give a particular style or mood to
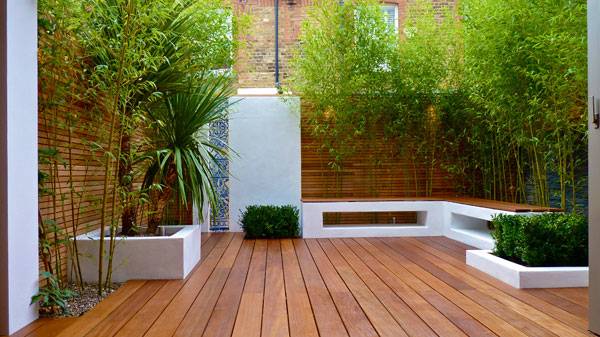
Image courtesy of Cityscapers
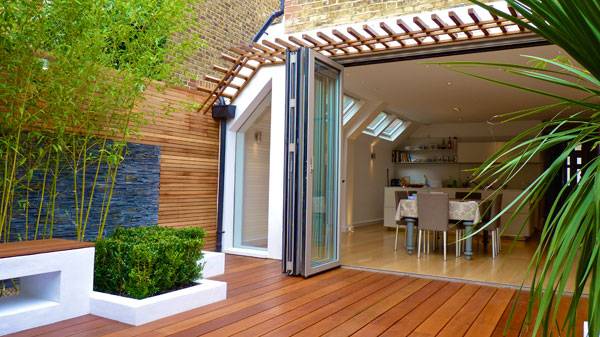
Image courtesy of Cityscapers
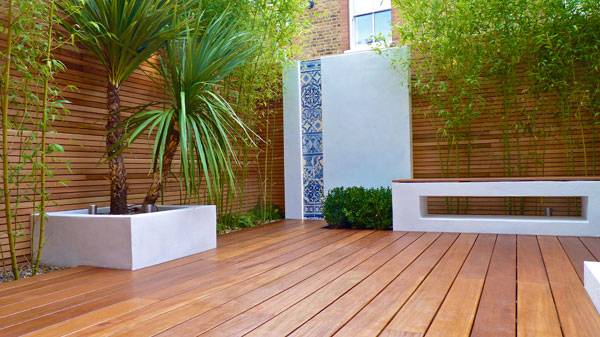
Image courtesy of Cityscapers
Juxtapose Particular Materials to Create
The minimalist style of Parson Green seen in the planting continues in the palette of hard materials. The only materials used are stone, cedar timber, and white walls. In this case, the juxtaposition of different materials that normally refer to a particular style — such as the white walls suggesting a Mediterranean/southern look — lend a cosmopolitan feel and make users forget that they are in London. In Parson Green, the combination of materials used is very particular and surely not common in other gardens in the area; this enhances the uniqueness of this space.
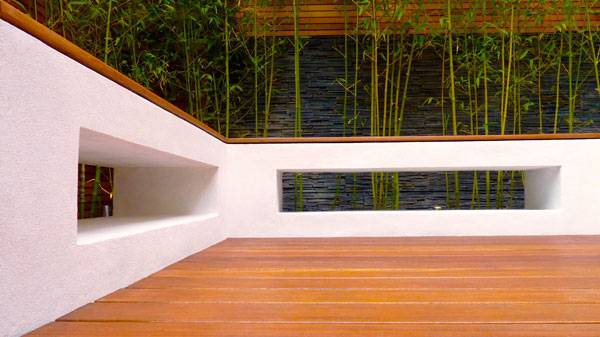
Image courtesy of Cityscapers
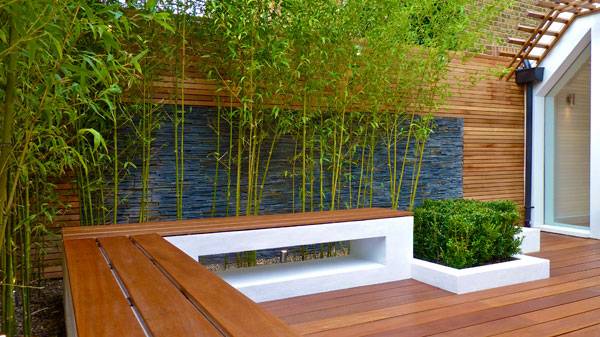
Image courtesy of Cityscapers
Link the Garden to the House
In cities where space is always limited, it is important to design the garden as an extension of the house, to make it another room where people can feel comfortable and use it as much as possible. In Parson Green, by using timber for flooring in both house and garden, the designer achieved a sense of continuity between the interior and exterior spaces. Don’t forget about the lighting, which not only extends the use of the space during the night, but also connects it with the adjacent living room. The spotlights placed within the bamboos and close to the stone-clad wall create a suggestive atmosphere by casting interesting shadows.
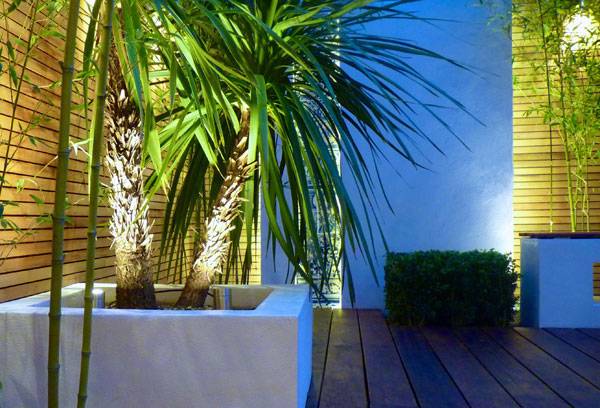
Image courtesy of Cityscapers
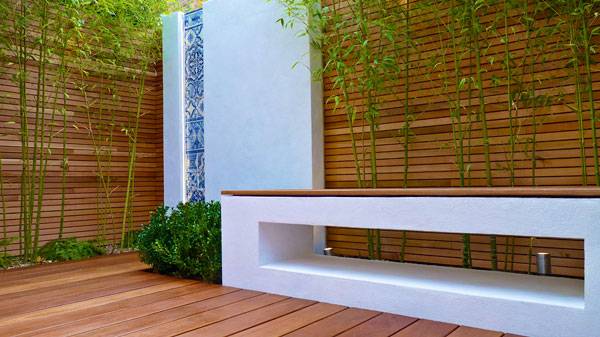
Image courtesy of Cityscapers
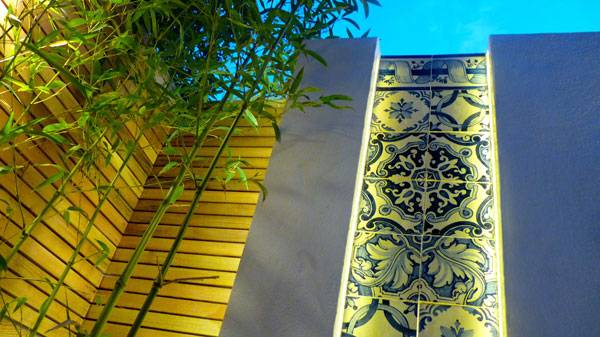
Image courtesy of Cityscapers
Full Project Credits For Parson Green :
Project: Parson Green Designer: Nigel Gomme @ Cityscapers Location: London, England Size: 25 square meters Completion Date: September 2014 Client: Private Photo Credits: Nigel Gomme and Edoardo Taricco Recommended Reading:
- Becoming an Urban Planner: A Guide to Careers in Planning and Urban Design by Michael Bayer
- Sustainable Urbanism: Urban Design With Nature by Douglas Farrs
- eBooks by Landscape Architects Network
Article by Giacomo Guzzon
Top 10 Books to Make You a Better Urban Designer
Article by Alexis Alvey – We explore 10 of the best books out there for anyone who is an urban designer or who just loves urban design. The design of our cities and other urban spaces has a huge impact on the wellbeing and day-to-day life of residents. What makes an urban space appealing is often below the conscious awareness of its inhabitants, but nevertheless is still deeply felt. As landscape architecture continues to expand its traditional role, successful urban design and planning becomes more and more relevant for our profession. What constitutes successful urban design is, in itself, a challenging question. Over the years, many authors have attempted to elucidate the complex process of urban design and planning.
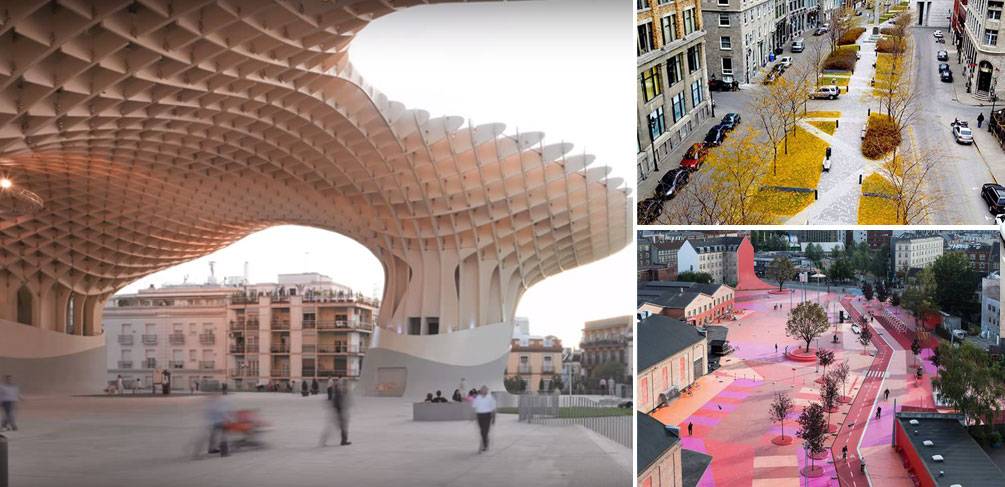
Feature Article: 10 of the Best Urban Projects in the World
Become a Better Urban Designer
Below are the top ten books to help make you a better designer. Time-honored classics are interspersed with new books, representing some of the most innovative thinking today.
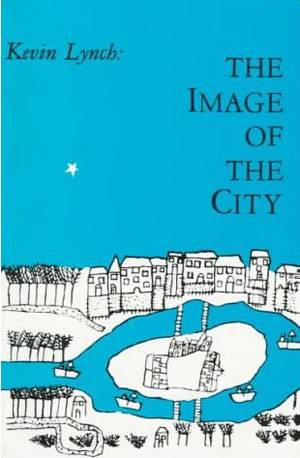
Front cover for The Image of the City – by The MIT Press. Available Here.
10. The Image of the City – Kevin Lynch
This classic urban planning book was first published in 1960 and is still as relevant today as it was over fifty years ago. Within its pages, Lynch introduces and elaborates upon the idea of imageability, which is perhaps even more relevant today, given our image-driven society. A tiny book with less than 200 pages, The Image of the City is a quick and engrossing investigation of how cities are perceived by their residents – Available Here!
9. Where We Want to Live: Reclaiming Infrastructure for a New Generation of Cities – Ryan Gravel
Published in early 2016, this new book elaborates on the timely topic of revitalizing infrastructure systems to bring new life into our cities and make them places that we really want to live. Drawing from his experience with the Atlanta Beltline, Gravel contends that the revolution we are experiencing in new and repurposed transit systems is comparable to that generated by the automobile. Take a ride with Gravel in this book and see how infrastructure can lead to successful urban regeneration – Available Here
8. The Garden Cities of Tomorrow – Ebenezer Howard
In 1898, English land reformer Ebenezer Howard spearheaded the Garden City movement in town planning with his publication of Tomorrow – A Peaceful Path to Real Reform. Later editions were released under the more commonly known title, Garden Cities of Tomorrow. His work has been hailed as the single most influential contribution to modern urban planning, and critics have noted that it has transformed the way we think about cities entirely. Get a glimpse of history as you read about Howard’s progressive vision for an ideal town, which was created as a counterpoint to the overcrowded English slums and tenements of his day – Available Here.
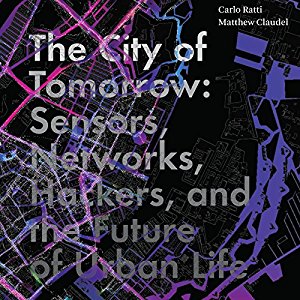
Front cover for The City of Tomorrow: Sensors, Networks, Hackers, and the Future of Urban Life (The Future Series). Available Here.
7. The City of Tomorrow: Sensors, Networks, Hackers, and the Future of Urban Life – Carlo Ratti and Matthew Claudel
Clearly alluding to Ebenezer Howard’s peceeding title, Ratti and Claudel’s new book was published in early 2016. While I personally have not had the chance to finish reading this book yet, it is an intriguing and timely topic that addresses the intersection of the city and technology. The authors assert that our cities are at a moment of pivotal change as digital systems become integrated at multiple levels, transforming urban life. This book provides a fascinating and optimistic perspective of how urban systems may be designed and organized in the not-too-distant future – Available Here.
6. Happy City: Transforming Our Lives through Urban Design – Charles Montgomery
Happy City was published in 2013 and seeks to answer the question of how cities can generate positive qualities for their residents. By combining the science of happiness with urban design, Montgomery proposes a uniquely positive vision for the future of our cities. Montgomery’s journalistic style creates an exciting read as he delves into psychology, neuroscience, and his own urban experiments – Available Here.
5. The Landscape Urbanism Reader – Charles Waldheim, Ed.
Landscape urbanism is one of the most important concepts to emerge in urban design in the past decade, and its champion is Charles Waldheim. The Landscape Urbanism Reader is a compendium of articles by the who’s-who of contemporary landscape architecture. The book’s articles draw in the reader with intriguing titles such as, “Terra Fluxus,” “Drosscape,” and “Synthetic Surfaces.” This book is essential for anyone who wants to obtain an in-depth understanding of what landscape urbanism really is – Available Here.
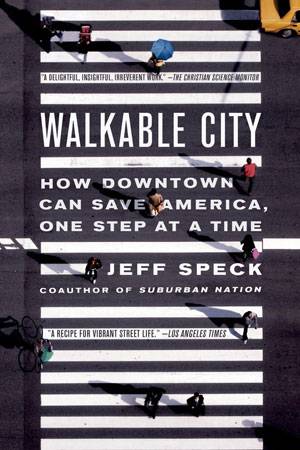
Front cover for Walkable City: How Downtown Can Save America, One Step at a Time – Jeff Speck. Available Here.
4. Walkable City: How Downtown Can Save America, One Step at a Time – Jeff Speck
Walkable City is an easily accessible book, published in 2012, that provides practical guidelines on how to create vibrant downtown life within our cities. Not unsurprisingly, Speck uses the principle of walkability to gauge the success of our urban spaces. The process of creating walkable cities is broken down into ten easy steps (to use Speck’s pun), ranging from “putting cars in their place” to “picking your winners.” For anyone who is interested in the timely topic of creating livable cities, Speck’s book is a must-read – Available Here.
3. The Death and Life of Great American Cities – Jane Jacobs
Originally published in 1961, Jacobs was well ahead of her time as she introduces her book as an “attack” on modern city planning. Jacobs concentrates on unearthing the inner workings of large, dense, American metropolises, and determining what works and what doesn’t on the ground. The Death and Life of Great American Cities is profoundly insightful, still highly relevant today, and an enjoyable read – Available Here.
2. Design of Cities – Edmund Bacon
First published in 1967, Design of Cities is a classic text that is a tour-de-force of historic city making. Using examples from throughout the world, Bacon demonstrates how myriad decisions lead to the generation of urban forms. By looking back into history, we can learn from both its mistakes and successes to sculpt and create thriving cities today. With numerous hand-drawn diagrams and photos, Design of Cities is fundamental to understanding the framework of city form – Available Here.
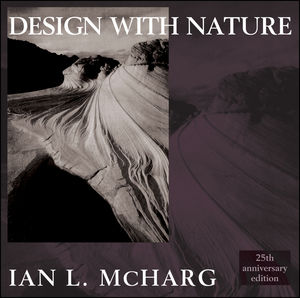
Front cover for Design with Nature by Wiley. Available Here.
1. Design with Nature – Ian McHarg
The number one spot has to go to Design with Nature by Ian McHarg. In 1969, McHarg published his seminal book, which challenged landscape architects to utilize the ecosystem as the foundation of urban design. Out of this book, the field of ecological planning and design was borne. Reading (or re-reading) this book will rekindle your desire to design and create a better world for both human- and non-humankind – Available Here. What urban design books have you read lately and enjoyed? If you have a favorite city planning book that’s not on our list, be sure to leave a comment in the section below! Article by Alexis Alvey Featured Image: Chicago Riverwalk Expansion, by Sasaki and Ross Barney Architects, in Chicago, IL, USA. Photo credit: ©Christian Philips
10 Real-Life Skills a Landscape Architect Can Learn from the Game of Minecraft
Article by Radenka Kolarov – In this article, we explore how the popular game Minecraft has an influence on and similarities to real life and landscape architecture. The point of Minecraft seems simple: build practically anything you can imagine. Some players recreate famous pieces of architecture; others express their creativity through grand designs. But what makes Minecraft such an irresistible game? Through the unexpected journey that this article will take you on, you are going to find a whole new level of skills and knowledge that lies behind this game. It’s like it was made for landscape architects! Relax with the following playlist that will not leave you indifferent, whether you are a fan of Minecraft or not. WATCH >>> Minecraft Music [Full Playlist] With Download Link!
Game of Minecraft
Here are the Top 10 real-life skills a landscape architect can learn from Minecraft:
10. Survival Ability
One of the very first things you figure out when you enter the game is that the sun is moving, it is getting darker, and you have no shelter. That is the point of landscape architecture: We adjust the environment according to our needs. In the game, we start with the basics — like using nearby tree bole blocks to build a box in which to spend a night. We start with wooden tools and weapons, and wait to get stronger materials later. When it comes to food, this game pretty much respects the primeval story about the domestication of plants, so the first seed that most of us plant is wheat. Interesting, isn’t it?
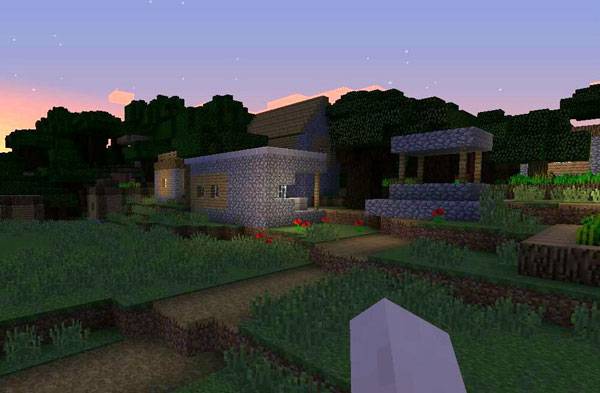
Minecraft. Image courtesy of print screen by Radenka Kolarov
9. Inspiring Confident Exploration and Teamwork
You can roam through this world and explore without an urgent set of tasks, but most of the time is spent alone. But you can also cooperate with other players. It is an important moment when you realize that one of the best real-life simulation games ever made — with an open, unlimited environment — really does teach us the meaning of teamwork and necessary cooperation. The same applies to creating a landscape design: You are free to make your own mistakes and learn from them on your own, or you can work with others and take their advice and inspiration. Whatever suits you best.
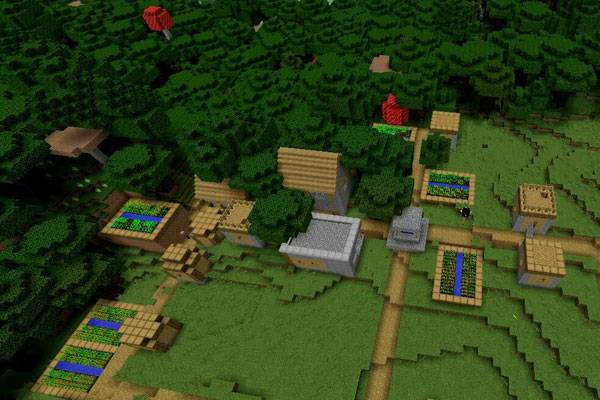
Minecraft. Image courtesy of print screen by Radenka Kolarov
8. Unlimited Imagination Field
If you are creative and turned on by planning and design, an adventure game mode could be your own fairy tale. Since there is no need to carry a weapon, you can fly, and given the unlimited number and shapes of blocks, the only boundary is your imagination. Hanging gardens looks stunning. Take a look! WATCH >>> Minecraft – TOP 50 BEST Creations in Minecraft 2015 / 2016
7. Environmental Awareness
Believe it or not, you can learn about ecology from Minecraft. Of course, these are basic lessons, yet at some point, we all were just beginners. One of the good examples from the game is the problem with fire. We know how much damage fire causes each year, and what it takes to renew a damaged area. So if you carelessly use a flint, even the smallest spark could burn down a forest, same as in real life. After that, the first plants that begin to grow are grassy communities, with the characteristic plants of that area. On the other hand, if you are not careful about how you create and use water elements, don’t be surprised when the flood comes.
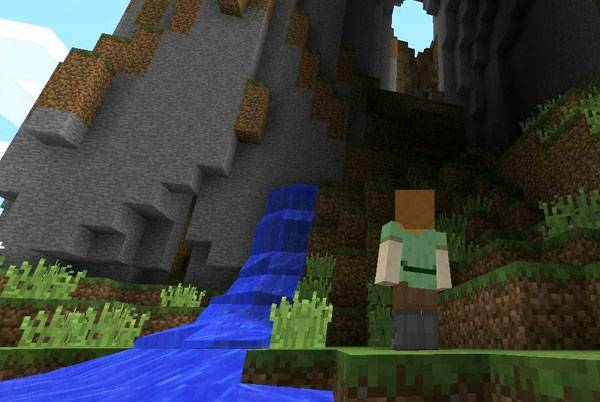
Minecraft. Image courtesy of print screen by Radenka Kolarov
6. The Magic is in the Details
As we saw in an article by Win Phyo, landscape architecture’s power is in the details of design. Minecraft teaches us the same. When we arrange the interior or exterior of a place, it is important and worthwhile to take the time to consider what you want to accomplish and accent in your design plan. Wise choice of materials and simply experimenting with all the possibilities of crafting in the game will for sure develop your sense of a good design.
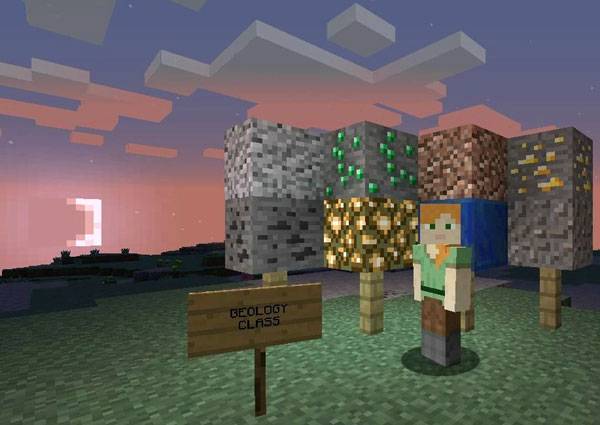
Minecraft. Image courtesy of print screen by Radenka Kolarov
5. Basic Geological Strata Facts
Have you ever thought about how many years it took to create the soil we see today? We speak about billions of years — how amazing is that? In this game, a landscape architect could not only craft and build the stuff he imagines, but even learn about the ground base. On the surface in Minecraft, the basic block is dirt, with the variation of a podzol ground in the taiga biome. Deeper under the surface, we come to igneous rocks such as granite, diorite, and andesite, each with its characteristic color. When it comes to ores, the most common are coal and iron, and as we dig further, the more exciting it gets. The most valuable and elusive blocks are, as you can guess, gold, diamond, obsidian, and lapis lazuli. If you run into an emerald, you are really lucky!
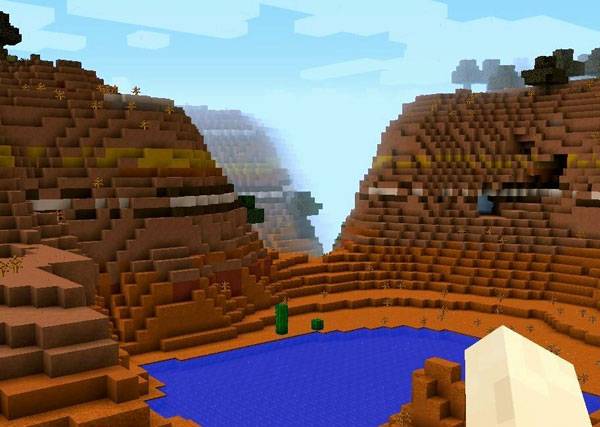
Minecraft. Image courtesy of print screen by Radenka Kolarov
3. Secrets of Planting
Since each biome has its own authentic plants, so do the growing conditions change. In the dry areas, without an irrigation system, you couldn’t even grow plants for food. If you want to have mushrooms in your yard, you certainly must make their preferred conditions, such as a lot of water and space under the ground. In the game, you must even take care of your plants — don’t forget that. Also, check the article Benefits of Trees, by Alexis Alvey, which certainly tells us something new about plants.
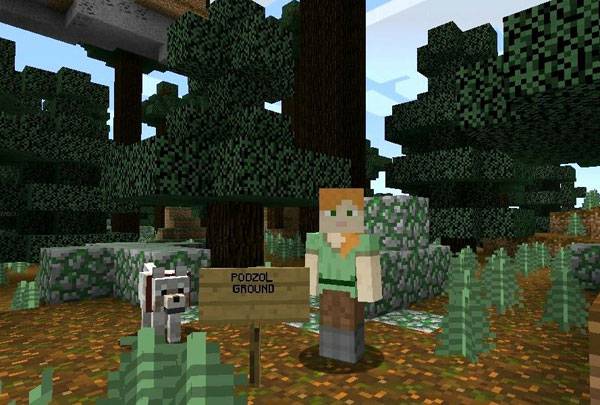
Minecraft. Image courtesy of print screen by Radenka Kolarov
2. Global Warming Reminder
Each day, the desert is spreading, and there is nothing you can do to stop it. But you can slow it down with forestation and with other plantings. You can learn about the ways that green infrastructure can solve our global problems in the article Green Infrastructure by Alexis Alvey. At some point, the world we know today will permanently disappear, because the polar ice is melting and the ocean levels increase more and more. Sounds scary? It should, because it is not just a game we are talking about.
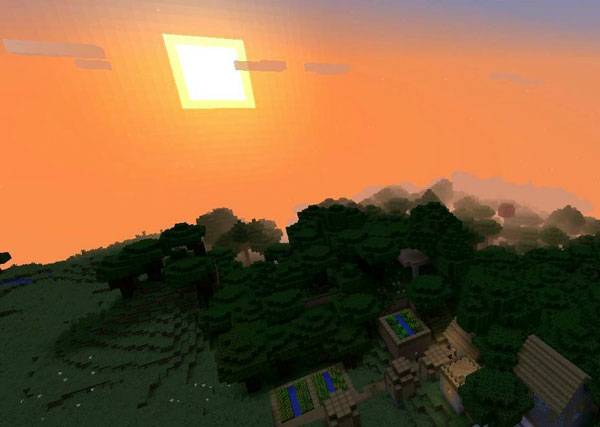
Minecraft. Image courtesy of print screen by Radenka Kolarov
1. Sustainability at its Finest
Most important of all the skills you could possibly learn from playing Minecraft is caring for nature and the concern for future generations. Remember that if you cut down all the trees, none will grow up again. If you wait long enough for the plants to grow, you will have even more saplings than you planted, so you can rejuvenate them. Here is the excellent article by Jeanne Connolly that teaches us very important things when it comes to planting design. Same rule for all the components — use them responsibly and always give back to nature.
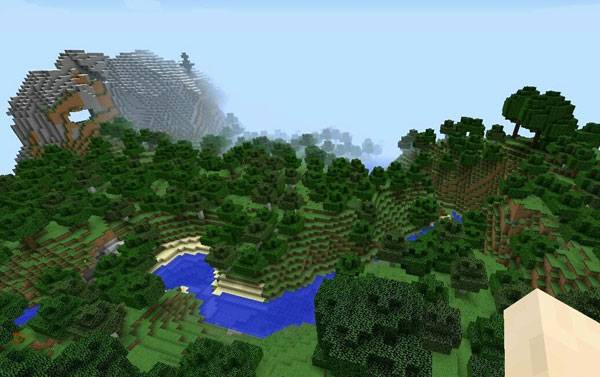
Minecraft. Image courtesy of print screen by Radenka Kolarov
Craft for all Ages
Back to the question we posed at the beginning: What is so special about this game of Minecraft? With every step, you can learn something new, starting with the basics, such as orientation to the north, and moving on to the most magnificent building skills and abilities, biological facts, and survival tips. If you haven’t already played this game, don’t delay. The adventure is waiting. We’d love to hear your views on this. Let us know in the comment section below!
Recommended Reading:
- Becoming an Urban Planner: A Guide to Careers in Planning and Urban Design by Michael Bayer
- Sustainable Urbanism: Urban Design With Nature by Douglas Farrs
- eBooks by Landscape Architects Network
Article by Radenka Kolarov
UTS Alumni Green – From Student Campus to Public City Square
Article by Joanna Łaska – UTS Alumni Green by ASPECT Studios, in UTS City Campus, Ultimo, Sydney, NSW, Australia Who says that university campus grounds have to be dull and boring? ASPECT Studios strikes again, proving that thinking outside the box can transform a student-only campus site into a green and lively space for everybody to enjoy. UTS Alumni Green by ASPECT Studios won a competition held by the University of Technology, Sydney, to breathe new life into the future of Alumni Green, the university’s main outdoor space. The project, which was inspired by the world’s iconic public spaces, creates a new, multifunctional meeting point for students, staff and the public at large.
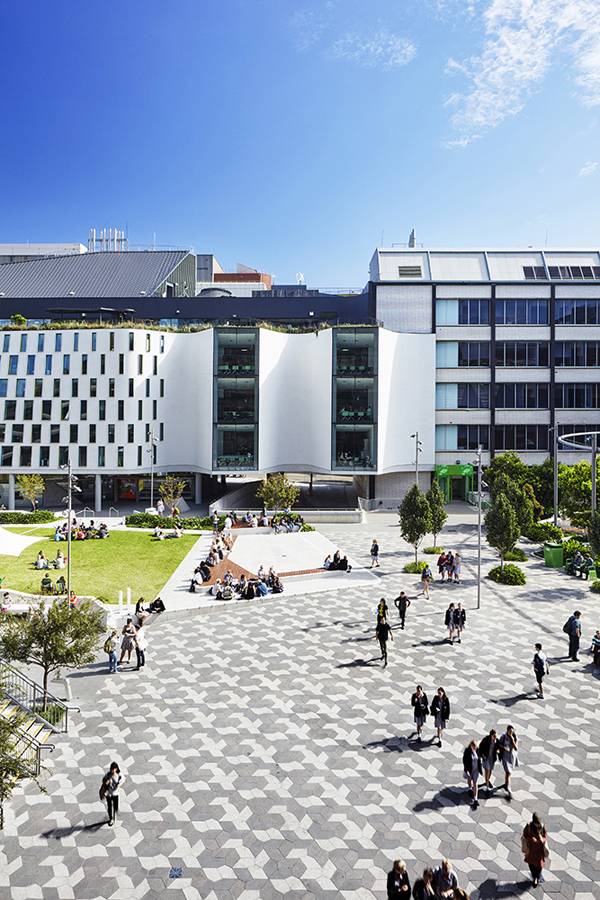
UTS Alumni Green . Photo credit: Florian Groehn
UTS Alumni Green
Compromising to Meet Everyone’s Needs
The brilliance of the design lies in the details. The project’s creators have thought through many aspects that will influence the design, now and in the future. The designers have kept in mind the immediate users of the space — the students and staff of the university — as well as other potential users.
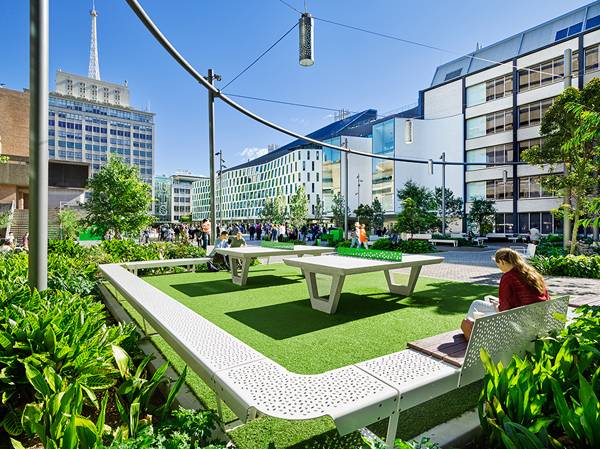
UTS Alumni Green . Photo credit: Florian Groehn
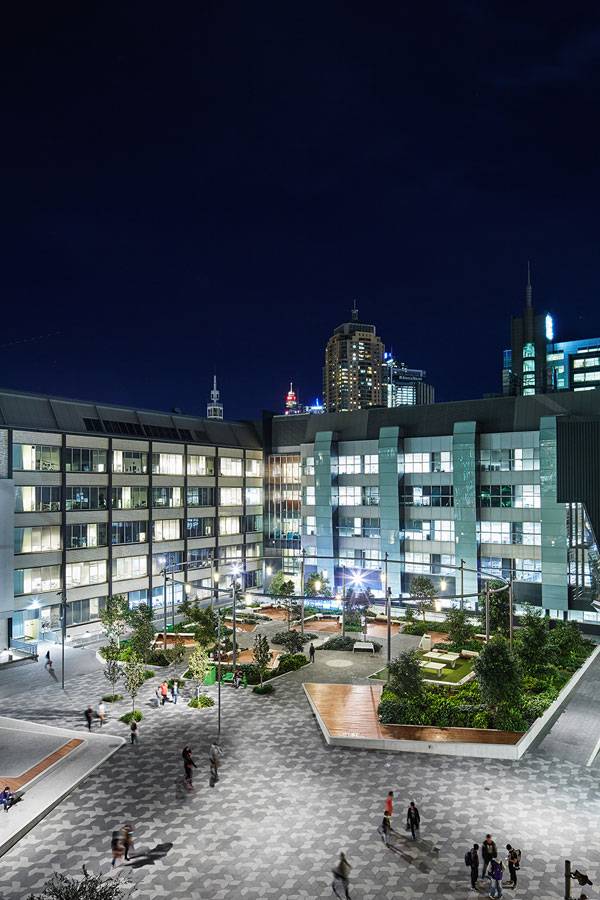
UTS Alumni Green . Photo credit: Florian Groehn
The Green
A large, raised turf platform dedicated to special events and everyday activities is surrounded by informal seating areas in The Green. The seating areas are dotted with large umbrellas, creating a casual atmosphere. This only adds to the fun aspect of the whole design, motivating lively interaction among people.
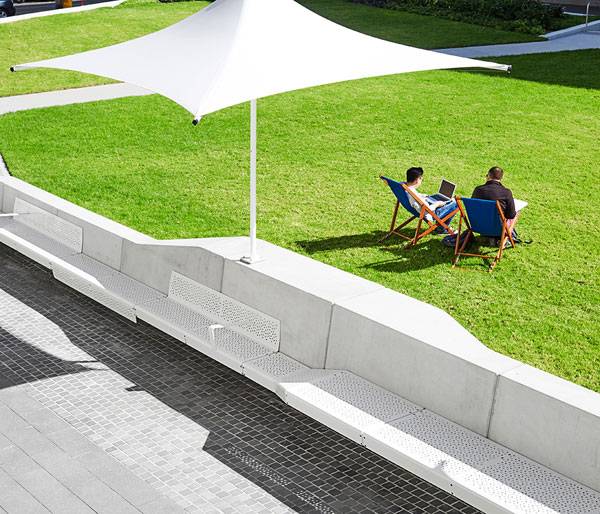
UTS Alumni Green . Photo credit: Florian Groehn
The Heart
The Heart resembles a typical city square. It has been modeled on city squares such as the Federation Square in Melbourne and the Pompidou Centre in Paris. The Heart truly deserves its name, as it is the epicenter for every ceremonial gathering of students, staff, and visitors. It is the most representative and decorative part of Alumni Green.
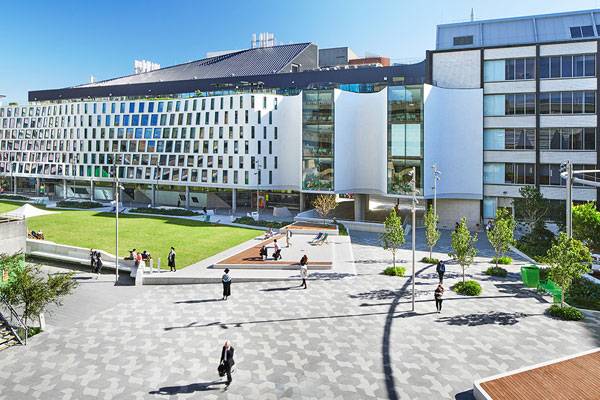
UTS Alumni Green . Photo credit: Florian Groehn
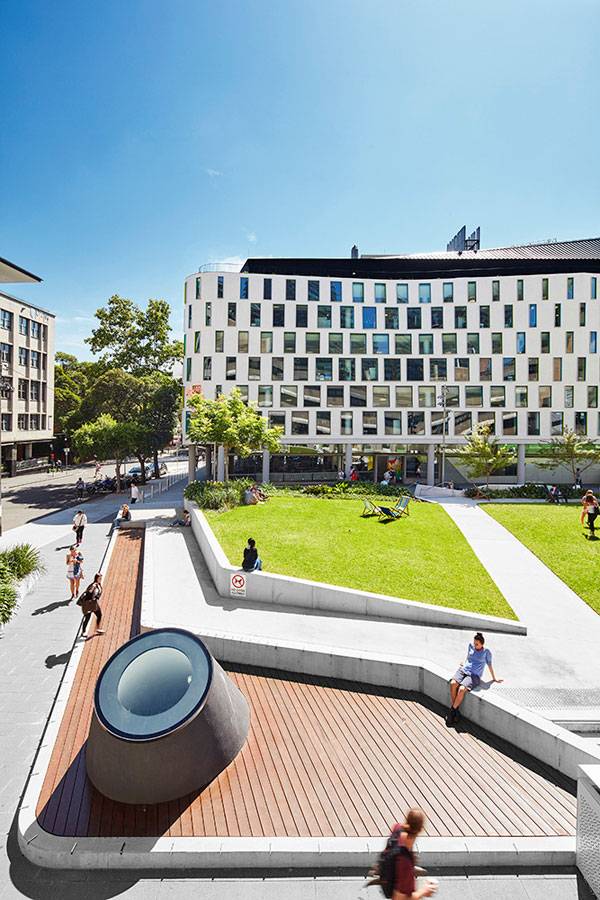
UTS Alumni Green . Photo credit: Florian Groehn
The Garden
The Garden is a tree-and-plant-enclosed mini oasis of connected “pods”. All of these pods serve different functions — from BBQ grills to power outlets for laptops and phones to ping pong tables. The pods are also accompanied by many comfortable seating benches. The casualness of the place is important in making the space feel as comfortable as possible. When people feel relaxed, it improves their interactions with others and allows them to enjoy a quick rest between lectures.
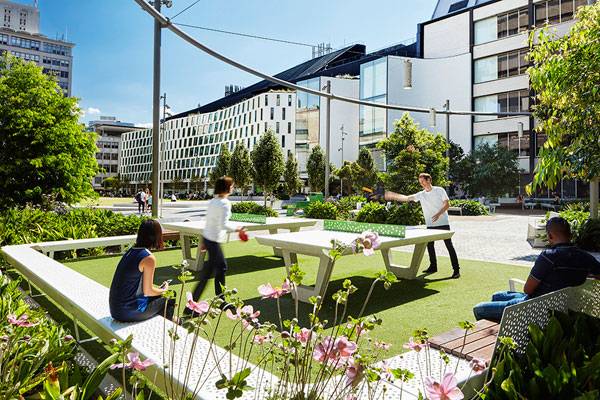
UTS Alumni Green . Photo credit: Florian Groehn
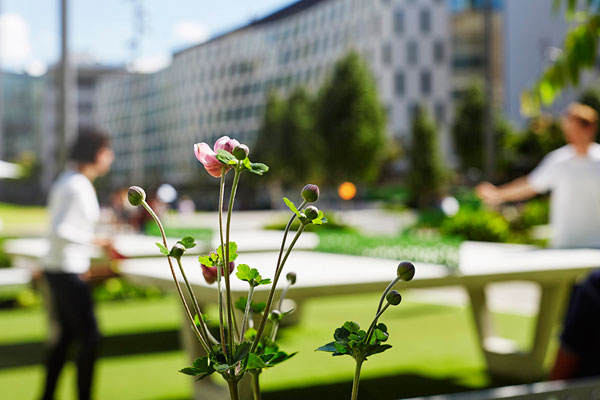
UTS Alumni Green . Photo credit: Florian Groehn
Materials Unite the Zones
Alumni Green is made up of three very different zones, and the clear boundaries among them create food for thought as to how to unify them into one solid space. The coherency of the three zones has been achieved by the use of certain materials throughout the project. Openwork metal, wooden seats, raw concrete — all of these materials are repeatedly and consistently used in Alumni Green, uniting all of its zones into one coherent space.
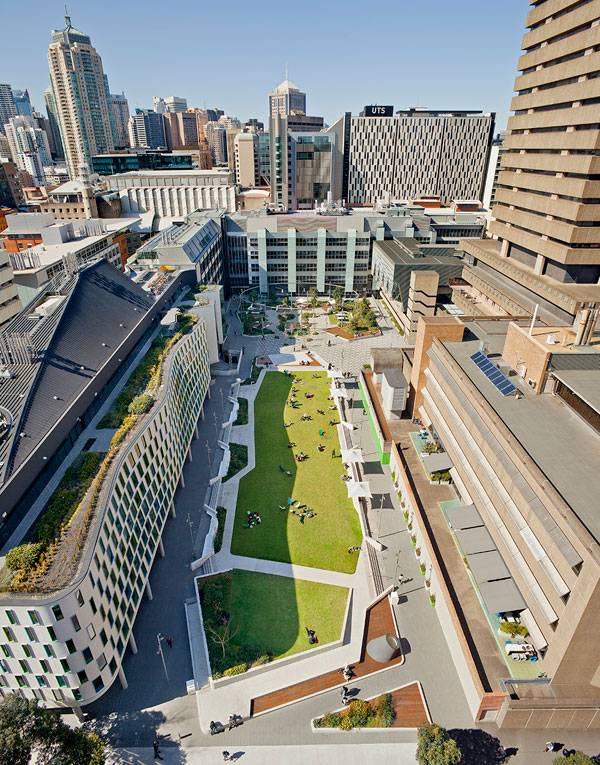
UTS Alumni Green . Photo credit: Simon Wood
Supporting Nature
In addition to providing many different facilities and activities for users to enjoy, Alumni Green also considers nature in its design. The university asked ASPECT Studios to create an extensive green roof on top of the new DBJ/BVN science building. Such solutions provide huge positive environmental impacts on the building. The ecological aspect has been carefully considered and developed throughout the project, and the extensive green roof is a great envisioning of this. The green roof also serves as another space for social engagements.
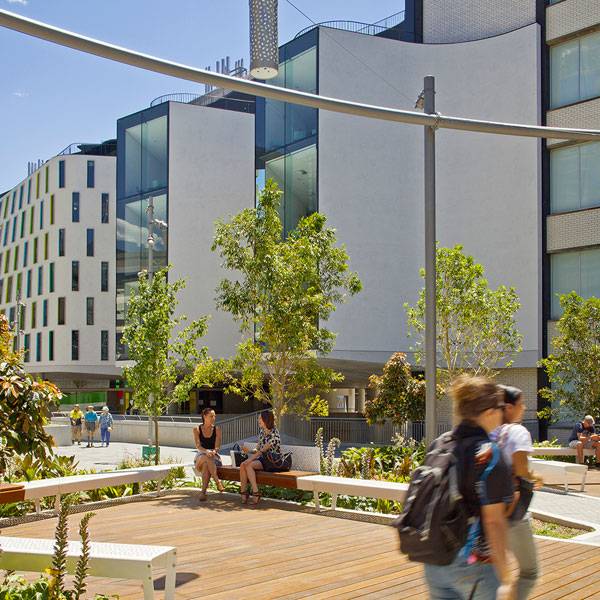
UTS Alumni Green . Photo credit: Simon Wood
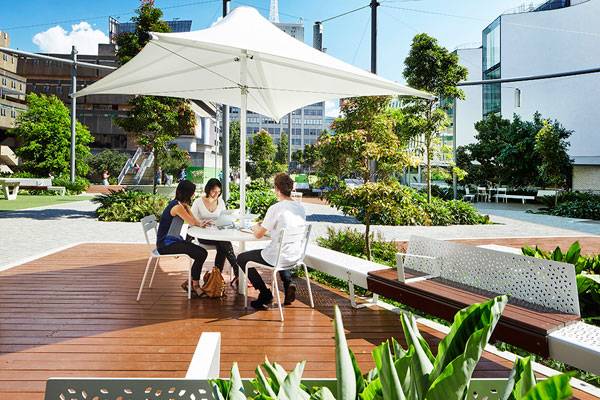
UTS Alumni Green . Photo credit: Florian Groehn
Perfect for All
The importance of Alumni Green in terms of the overall landscape of Sydney is greater than we may think. Alumni Green is not just a typical campus site. Alumni Green’s importance lies in its openness to all people. The varied functions and facilities the project has to offer add to the value not only of the university, but also to the city itself. The project serves as a connector between academic and city lives. Such projects add to the quality of city life. Considering everybody’s needs and thinking outside the box can be hard at times, but as we can see from the Alumni Green that when it works, it works perfectly.
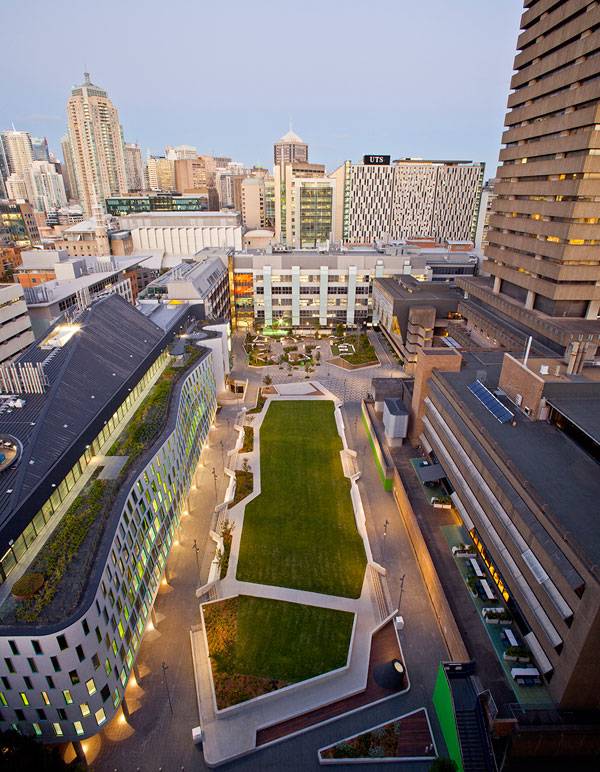
UTS Alumni Green . Photo credit: Simon Wood
Full Project Credits For UTS Alumni Green :
Project Title: UTS Alumni Green Location: UTS City Campus, Ultimo, Sydney, NSW, 2007, Australia Client: University of Technology Sydney Project Lead and Landscape Architect: ASPECT Studios Team: ASPECT Studios (Project Lead and Landscape Architect) Taylor Thomson Whitting (Structural Engineering) Warren Smith + Partners (Hydraulic) Steensen Varming (Lighting & Electrical) Durbach Block Jaggers + BVN Donovan Hill (Architects for the Science and Graduate School of Health Building [Building 7]) Hassell (Architects for the Library Retrieval System) Arup (Hydraulic) Savills Project Management (Project Manager) Richard Crookes Constructions (Head Contractor) Regal Innovations (Landscape Contractor) Photography: Simon Wood, Florian Groehn Year: 2015 Area size: 6,500 sqm Budget: AUD $5 million Awards: 2015 AILA NSW Awards – Excellence in Design 2015 Sydney Design Awards: Gold Winner for Landscape Design Recommended Reading:
- Becoming an Urban Planner: A Guide to Careers in Planning and Urban Design by Michael Bayer
- Sustainable Urbanism: Urban Design With Nature by Douglas Farrs
- eBooks by Landscape Architects Network
Article by Joanna Łaska
How can Nature Facilitate Design?
Article by Domenico Pistone – A review of Coro Field: Phase I, by Integrated Field Co.,ltd., in Suan Pheung, Ratchaburi, Thailand, helps us answer the question, how can nature facilitate design? This new design uses a simple, straightforward intervention, which is reflected very well in the project. Everything is marked by nature, the true protagonist of the project, a nature that takes its time and that gives to visitors. Perhaps this is the beauty of the project: Coro, in the local language means “time” and the name itself hints at what the purpose of this place is, that is not a simple farm or even a simple restaurant; it is an experience. Coro Field is now a place that has about 2,000 visitors a day, a place where time becomes liquid and is able to irrigate organic plants that, with patience and love, flourish. This represents a return to origins, but without taking one’s feet off the ground, looking towards the future. That’s Coro Field: a bank of time, in which to put in the safe serenity.
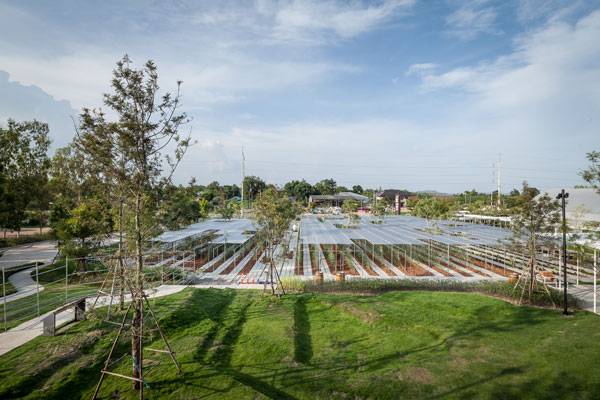
Coro Field: Phase I. Photo credit: Ketsiree Wongwan
Coro Field: An ‘Experience for the Five Senses
Let’s try, now; close your eyes and imagine an agricultural field over a large area of Suan Phung (we are in Thailand),. We imagine the cohesion between the simplicity of design and the power of the sprouting of a plant, we listen to the 15 staff people who care, without chemicals, for every plant and fruit. We savour the smell of the air. We open our view onto different visual levels; the parallel grooves of the ground, the light that filters through the horizontal lines of the structures, the inclusion of nature in the project and the branches of the wind-lulled trees. We open our view onto different visual levels; the parallel grooves of the ground, the light that filters through the horizontal lines of the structures, the inclusion of nature in the project and the branches of the wind-lulled trees.
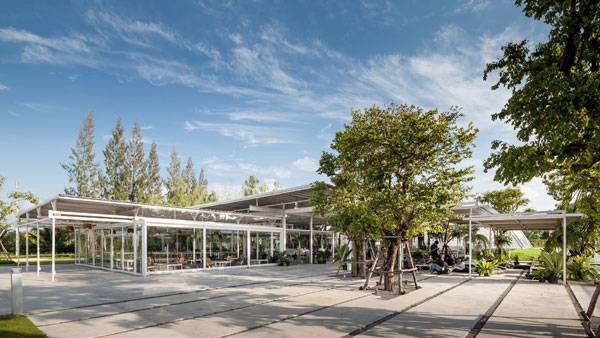
Coro Field: Phase I. Photo credit: Ketsiree Wongwan
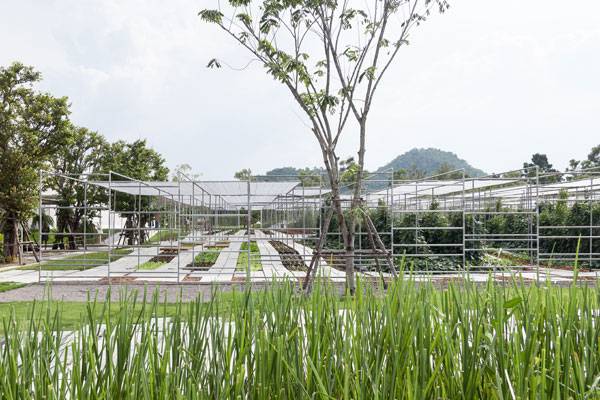
Coro Field: Phase I. Photo credit: Ketsiree Wongwan
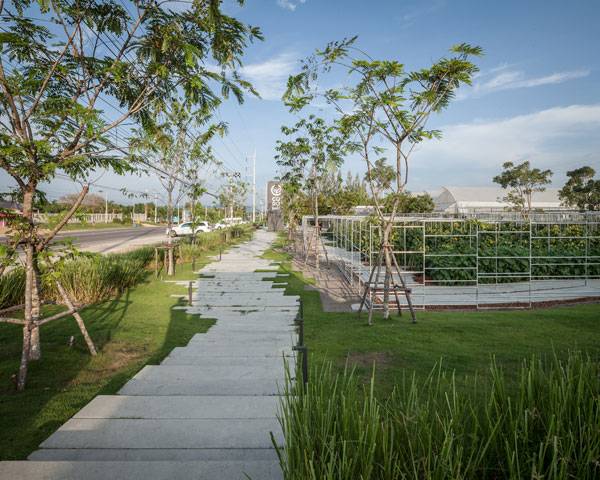
Coro Field: Phase I. Photo credit: Ketsiree Wongwan
Eat Better, Feel Better
In Coro Field nothing is left to chance, the physical and mental well-being of those who visit and live side by side in direct contact with the earth and its productions. The German philosopher L. Feuerbach, already in 1862, said “man is what magic”; so he who enters Coro Field and is lost among the fruit scents of the season and the soft colors of the furniture or the ground-level curves that surround the amphitheatre and definitely will come out renewed. In the Coro Market, it will be so easy to find wisely and patiently cultivated fruit in season or out-of-season, preserved by the Coro Field staff. The Coro Market is accessible to all visitors, and has a wide variety of fruits and vegetables from all over the world.
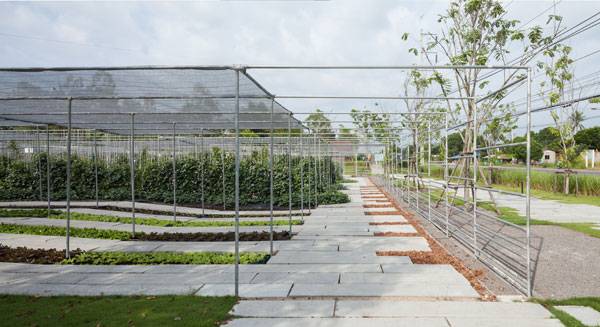
Coro Field: Phase I. Photo credit: Ketsiree Wongwan
Minimal Design, Maximum Pleasure
In the greenhouse, whose roof is removable, the space is divided by vertical steel pillars 1.5 m apart (the proper distance for farming); it has pathways that have an inclination to favor the gradual drainage of water (according to the principles of permaculture). The greenhouse, with its paths and where they mix the scents of Hokkaido melon, of Holland Cherry Tomato, or simply of freshly cut grass, leads to the Coro Cafè.
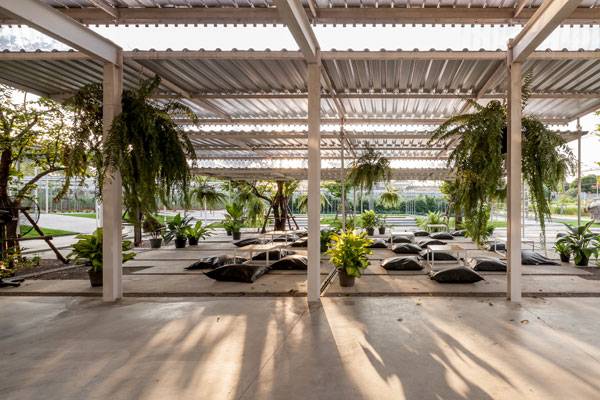
Coro Field: Phase I. Photo credit: Ketsiree Wongwan
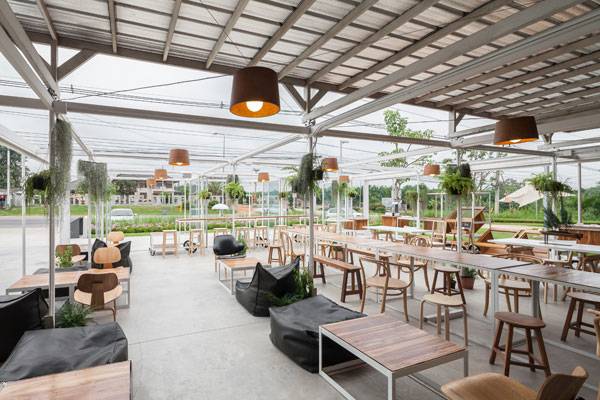
Coro Field: Phase I. Photo credit: Ketsiree Wongwan
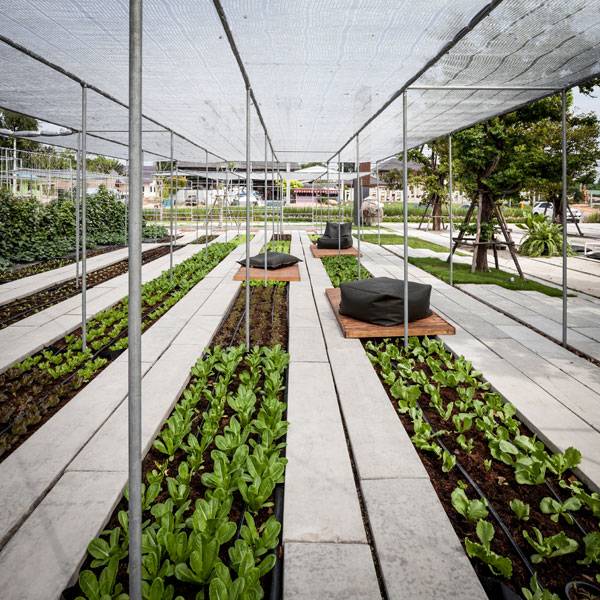
Coro Field: Phase I. Photo credit: Ketsiree Wongwan
Exploring, Living, Learning and Sharing
As we understand, Coro Field is not “just” a great use of the architecture of the landscape, but a way of living, thinking and acting in a world mistreated by ourselves. Here one senses a strong and powerful thinking behind the creation of this structure that can be summarized in; exploring, living, learning and sharing.
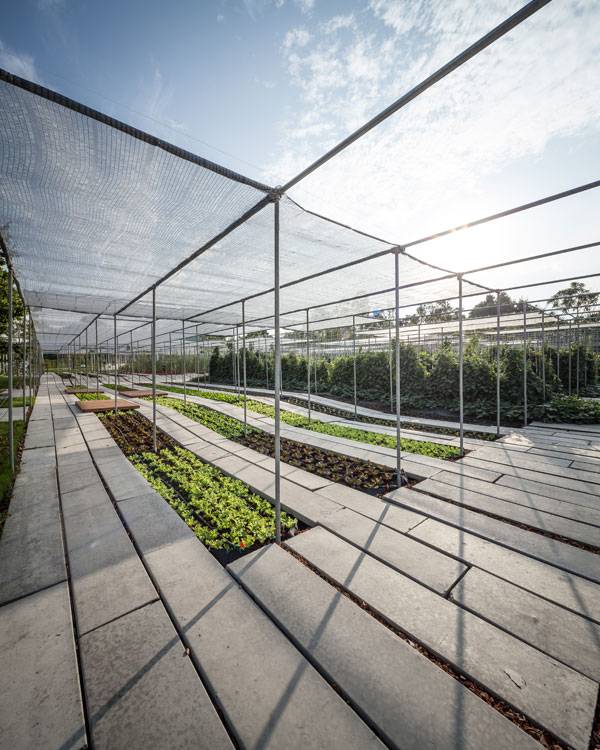
Coro Field: Phase I. Photo credit: Ketsiree Wongwan
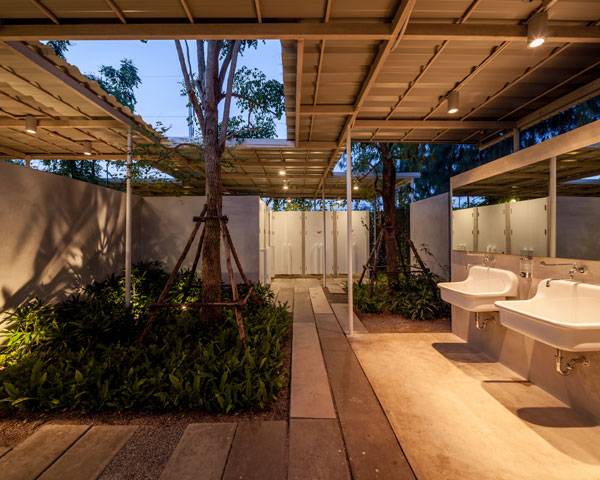
Coro Field: Phase I. Photo credit: Ketsiree Wongwan
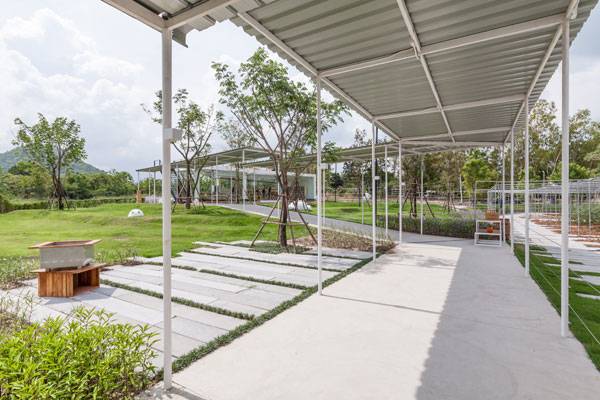
Coro Field: Phase I. Photo credit: Ketsiree Wongwan
Full Project Credits For Coro Field: Phase I :
Project Name: Coro Field: Phase I Location: Suan Pheung, Ratchaburi, Thailand Owner: Coro Brother Co,.Ltd. Architect: IF (Integrated Field Co.,Ltd.) Interior architect: IF (Integrated Field Co.,Ltd.) Landscape architect: IF (Integrated Field Co.,Ltd.) Lighting designer: Kullakaln Gururatana Corporate Identity: Symbolist Co.,Ltd. Structural engineer: Kor-IT Structural Design and Construction Co.,Ltd. Electrical engineer: Kor-IT Structural Design and Construction Co.,Ltd. Sanitary engineer: Kor-IT Structural Design and Construction Co.,Ltd. Main contractor: Rattanaphon development Co.,Ltd. Interior contractor: Rattanaphon development Co.,Ltd. Modular furniture contractor: The Brick Design and Construction Co.,Ltd. Softscape contractor: New TL Nature Co.,Ltd. Signage contractor: Beetwart CNC Co.,Ltd. Area Architecture: 1,345 sq.m. Landscape: 8,548 sq.m. Design: Dec 2013 Completed: Oct 2015 Photographer: Ketsiree Wongwan Recommended Reading:
- Becoming an Urban Planner: A Guide to Careers in Planning and Urban Design by Michael Bayer
- Sustainable Urbanism: Urban Design With Nature by Douglas Farrs
Article by Domenico Pistone





