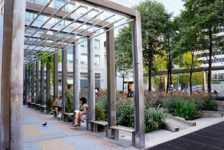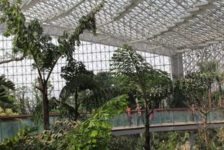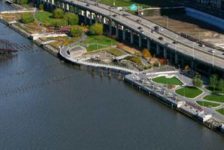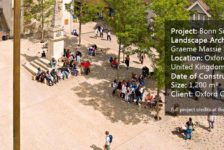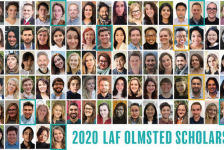Levinson Plaza, Mission Park, Boston, Massachusetts, USA, by Mikyoung Kim Design. A city plaza is more or less like an urban jungle where people can unwind and get in touch with their inner naturalist. Maybe they do not even know that they secretly admire nature in this mechanized world. But a plaza in the midst of busy roads and lanes has always attracted people of all ages and has helped people to unveil that secret. Located on what had once been a raised plaza that was largely exposed to the traffic and train congestion of nearby Huntington Avenue in Boston, Levinson Plaza in Mission Park was redesigned to shelter it from the nuisances of the busy thoroughfare and to satisfy the need for a children’s play area, a community gathering space, recreational spaces, and other multi-programmatic activities for nearby residents. Mikyoung Kim Design designed the new urban plaza, creating an urban park and a green refuge in the city.
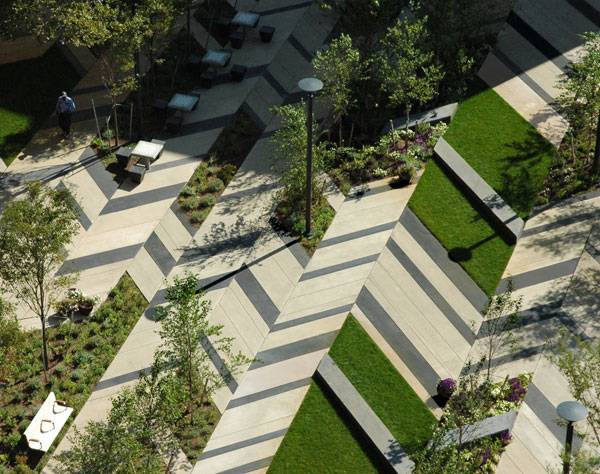
Levinson Plaza by Mikyoung Kim Design.
Levinson Plaza
Easily accessible to all, the design team planned the plaza as an urban grove to accommodate a complex program. The plaza consists of lawns, canopy trees and different types of textured plant species, contemplative seating areas for different groups of people, and flexible open space to serve as venues for large gatherings during festivals such as the Chinese New Year, Russian Unity Day, and other cultural and civic events. The seating areas are designed thoughtfully and creatively. There are different sorts of seating arrangements. One is the bench type just beside the textured, flowering plants shaded by canopy trees. This type of seating is for people to admire nature and to enjoy their time in solitude. Another sort is the ones that can serve groups of people playing games such as Tai Chi and chess.
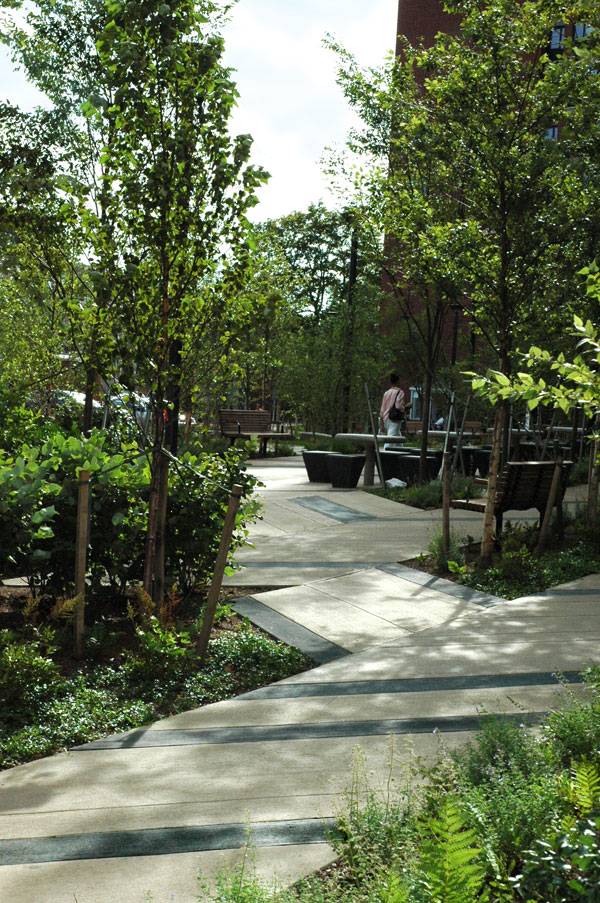
Levinson Plaza by Mikyoung Kim Design.
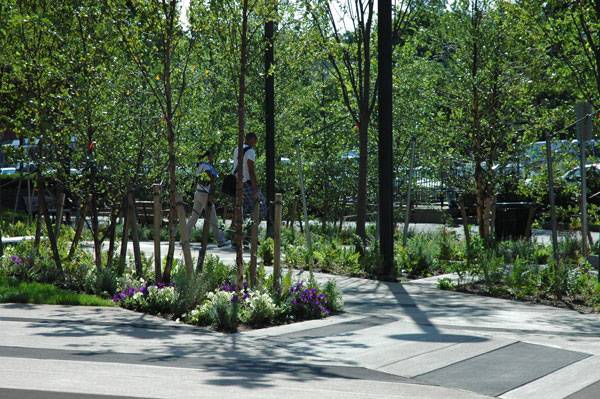
Levinson Plaza by Mikyoung Kim Design.
- Crown Sky Garden Inspires Healing
- The ChonGae Canal Turns an Auto-Centric Zone into a Pedestrian Haven
- 7 Female Landscape Architects That You Need to Know About
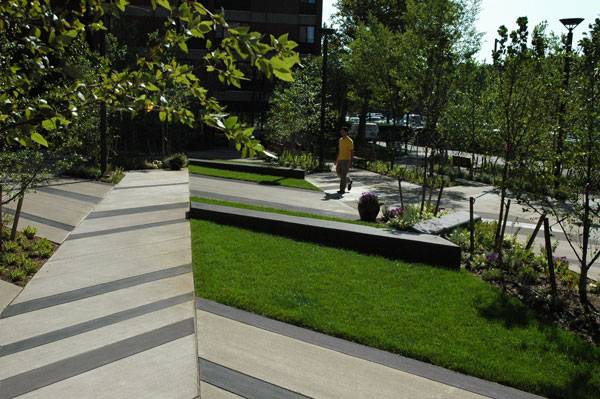
Levinson Plaza by Mikyoung Kim Design.
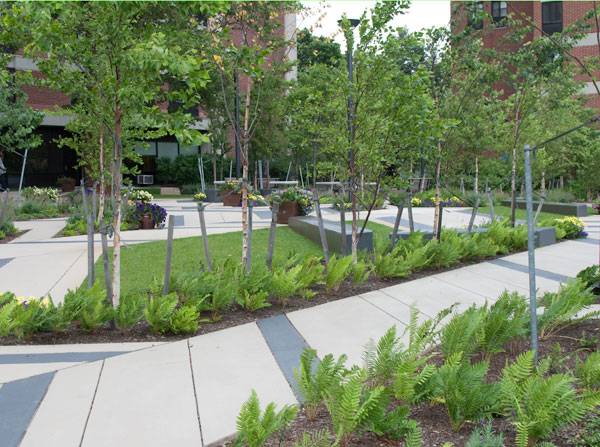
Levinson Plaza by Mikyoung Kim Design.
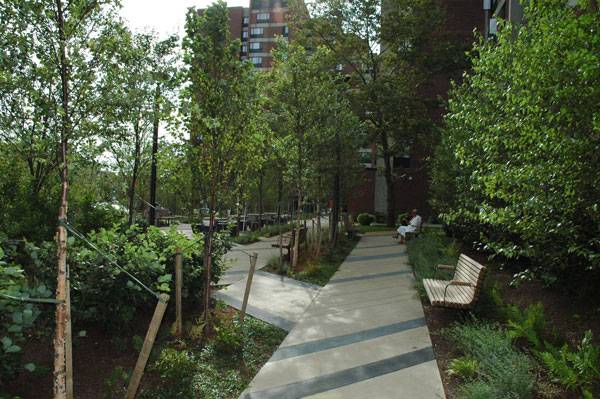
Levinson Plaza by Mikyoung Kim Design.
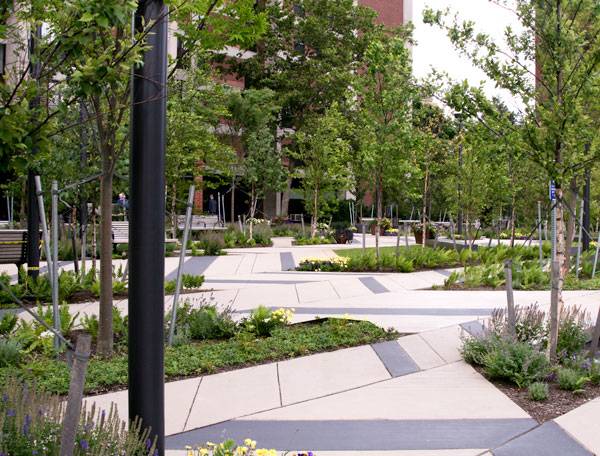
Levinson Plaza by Mikyoung Kim Design.
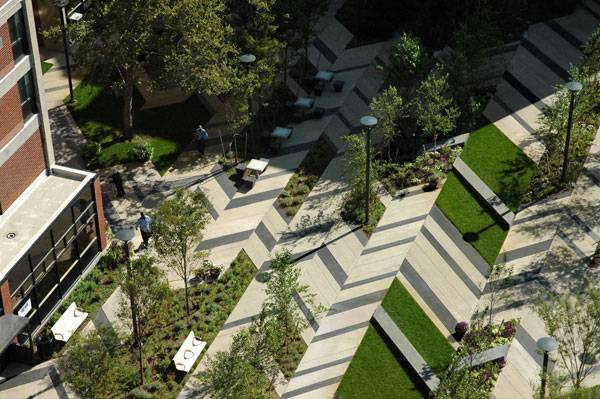
Levinson Plaza by Mikyoung Kim Design.
Full Project Credits for Levinson Plaza
Landscape Architecture: Mikyoung Kim Project: Mission Park Plaza, Location: Boston, Massachusetts, USA Completion: 2008, Area: 2800 m2, Design budget: $82,000, Construction budget: $1.2 million. Client: Roxbury Tenants of Harvard Photography credit: Lisa Garrity, Charles Mayer Landscape Contractor: Paragon Landscape Construction Show on Google Maps
Recommended Reading:
- Landscape Architecture: An Introduction by Robert Holden
- Landscape Architecture, Fifth Edition: A Manual of Environmental Planning and Design by Barry Starke
Article by Farah Afza
Published in Blog

