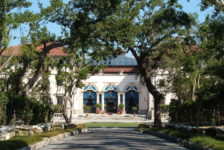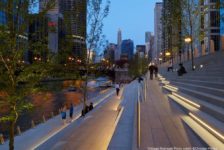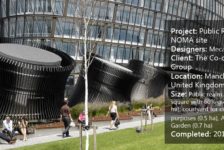The Gingdao Plant Pavilion by Weddle Landscape Design The Plant Pavilion, inspired by the image of a falling leaf, is the main pavilion designed for the 2014 International Horticulture Exhibition in the coastal city Gingdao in northern China. It opened its doors on April 28. With its floor area of 12,800 square meters, it is the largest public glasshouse in Asia. It is the permanent centerpiece of the Expo, and after the event ends, it will become the focal point of a new Botanical Garden, the future key tourist attraction in the city. British landscape architecture practice Weddle Landscape Design is the responsible party for the design of the huge glasshouse. The firm is most known in the United Kingdom for the design of Sheffield Winter Garden, which attracts more than 2 million visitors each year. The Gingdao Plant Pavilion is five times bigger and is expected to welcome 15 million people during the six-month exhibition. The landscape practice was also asked to create the British Botanical Garden. To give a clear image of the scale of the project, the British garden will be five times bigger than all gardens that make up Chelsea Flower Show.
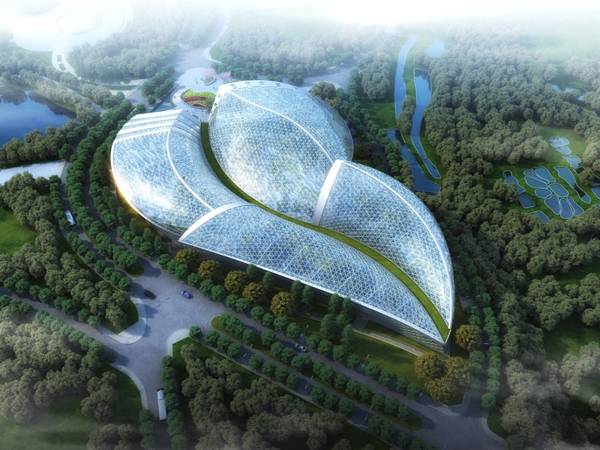
Aerial visualisation of the Plant Pavilion, modelled on the organic shape of a falling leaf. Credit: Weddle Landscape Design
In the 2014 Horticulture Exhibition, one can enjoy plants from all over the world. The glasshouse displays 3,000 varieties, from bamboo to cactus, palms to tree ferns. The design concept for the pavilion is to showcase the conservation of plants from different temperate habitat zones, where native plants are threatened by city expansion. The visitor also can learn about the evolution of the plants over millions of years, about their uses, and about how human activities threaten some species with extinction. Additional attraction points are the Seaweed Tank and the Culture Bamboo House.
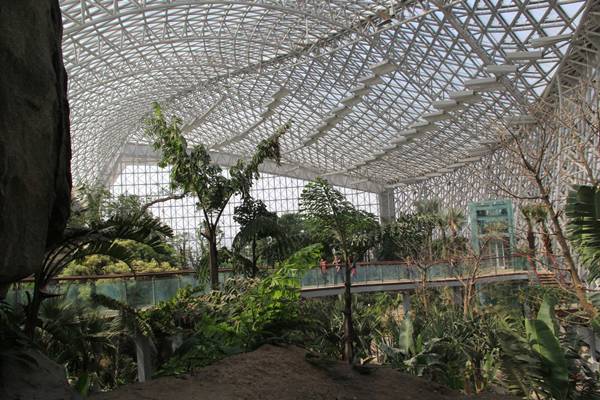
The impressive roof structure includes over 14,000 assembly bars and at its widest point spans over 70 metres. Credit: Weddle Landscape Design
The architectural concept by Shanghai Institute of Architectural Design and Research, based on the organic shape of a leaf, is attractive both outside and inside. It creates a vast space inside, with a glazed ceiling high enough for a 30-meter-tall tree to grow. Triple glazing is used to insulate the indoor environment from climatic extremes of cold and heat.
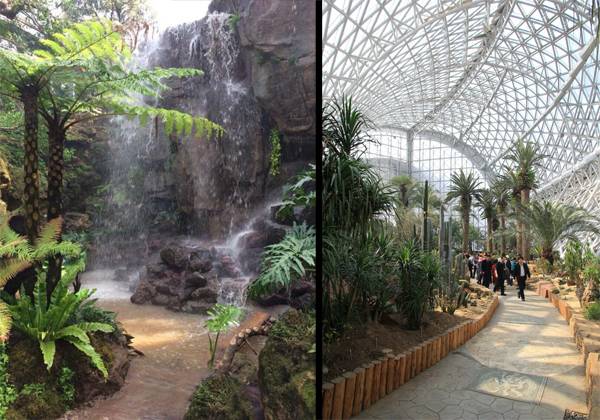
Left: Stunning waterfall and Tree Ferns. Right: Visitors experiencing the meandering pathways within the Qingdao Plant Pavilion. Credit: Weddle Landscape Design
The structure is naturally ventilated, since outdoor temperatures can fluctuate between 6 and 30 degrees centigrade. The teams worked closely together to create the sustainable low-energy glasshouse as a perfect environment for the plants to thrive. For Weddle Landscape Design principle Mike Bowell, this is a once-in-a-lifetime opportunity to create a structure with such dimensions and impact. “Some visitors to the Expo will be expert horticulturalists with a good understanding about worldwide plants, and many others will just be thrilled to see strange plants from Australia and South Africa alongside those from Chile and California,” he said.
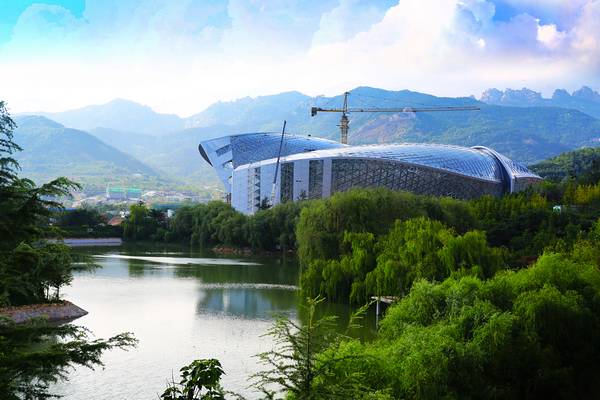
Qingdao Plant Pavilion viewed from across the lake. Credit: Weddle Landscape Design
Visiting the expo is an exciting trip that brings the plant world to the people for an instant overview of the history of plants — a three-dimensional encyclopedia covering worldwide diversity. Clearly, one of the most interesting things about the glasshouse is its size and the impact that will leave with the visitor.
Also see: 10 Incredible Projects For Students To Know About And Why! Article written by Slavyana Popcheva
Published in Blog





