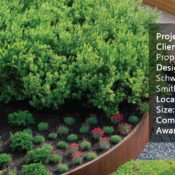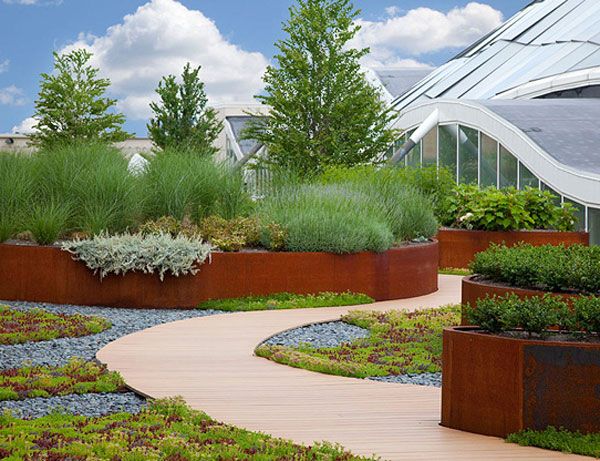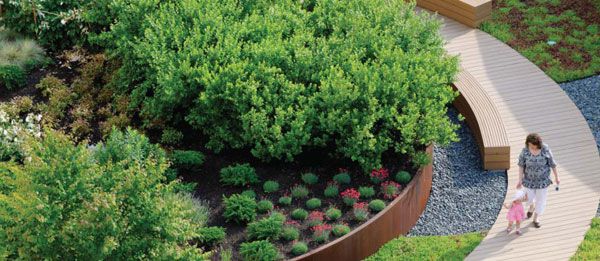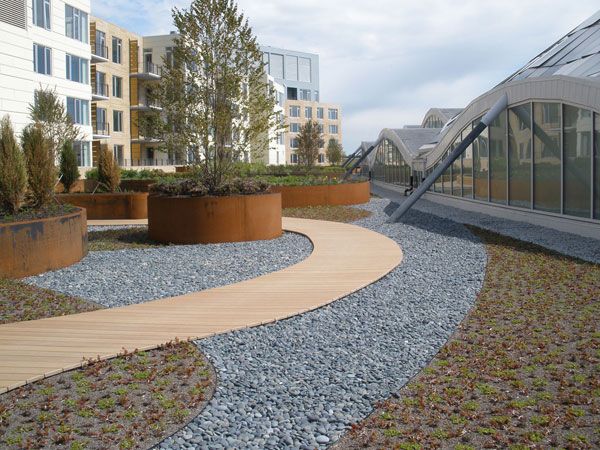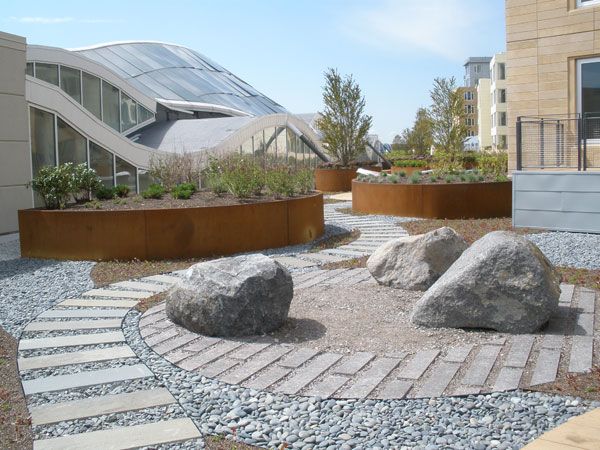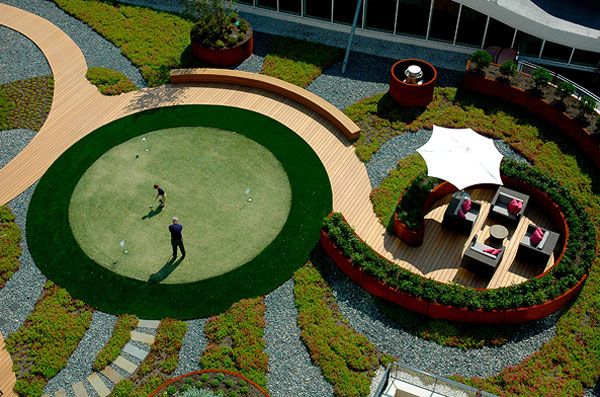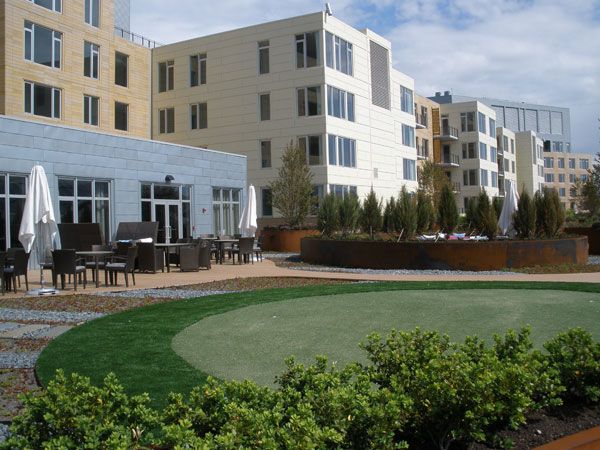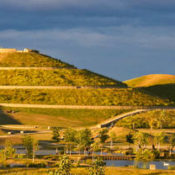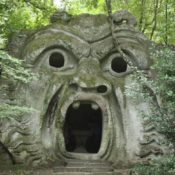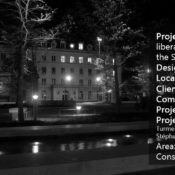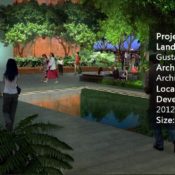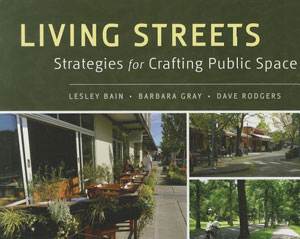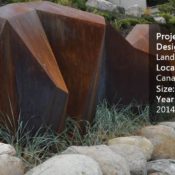Author: Land8: Landscape Architects Network
How to Add Detail to Your Sections in AutoCAD
A useful AutoCAD tutorial to help you with detailing your sections in AutoCAD. Plan drawings could be considered the most important graphic of a landscape architecture project. Sections and elevations, however, also explain a lot and are important during the design process. Drawing natural elements in elevation requires a different approach than drawing them in plan. Take grass, for instance. In a plan drawing, grass can be represented as a dotted hatch or maybe even a green solid hatch. This doesn’t work in section. In this article, you’ll see some cool and quick ways to draw nature in no time. The problem of the traditional method A lot of AutoCAD users draw grass in sections with a block. Of course, this is an option, but it has some downsides. A block always has a particular size. Let’s say you have a block that stretches over one meter of surface. If you want to place the block on a line that is 3.5 meters long, you will have to shorten that block. You will have to explode it and delete some entities or xclip the block. And that’s assuming you are placing it on a straight line. Since landscape architects like to play with topography sometimes, you need to draw grass on a curving base — another challenge when you draw grass with blocks.
Sections in AutoCAD
Select the baselines The space where grass needs to be drawn in a section can be defined by a linear entity. In the included video, you will see how the commands ‘Grass In Elevation’ and ‘Reed In Elevation’ allow you to draw natural entities in an instant by selecting linear entities. No blocks are required.
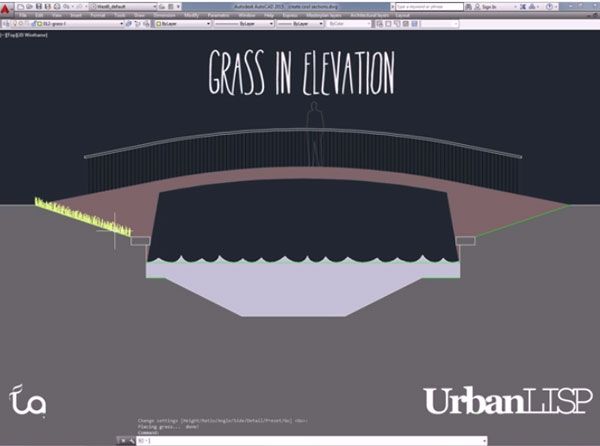
Grass in elevation
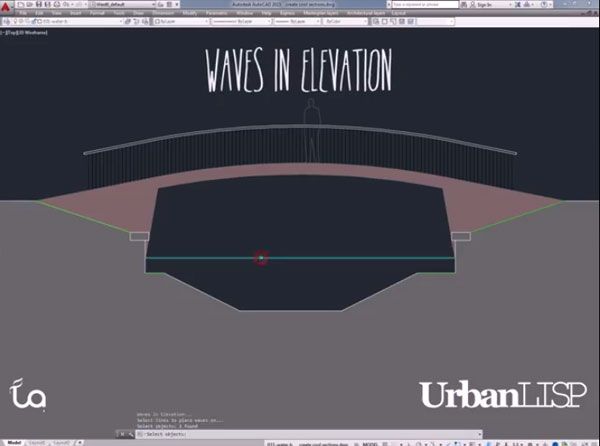
Waves in Elevation
- How to Show Topography in your Plan Drawing in AutoCAD
- How to Randomise Hatches in Your AutoCAD Drawing
Send in your vegetation patterns The UrbanLISP commands in this article are part of the elevation category. If you often use a particular vegetation pattern in your drawings and you think it could be nice if it would work in the same way as the commands shown in the video, please send an example! Most patterns can be translated into a script to automate the drawing process, and if your pattern is suitable, it can be a nice addition to the elevation category. Of course, you will be the first one to test it! Native AutoCAD features Besides the elevation commands, you can also see a few native AutoCAD commands and tricks in the video. Did you know you don’t have to use your mouse to make a selection? Or that you can create a closed polyline based on linear entities in your drawing by using the ‘Boundary’ command? Check the video and see how it works. Enjoy! WATCH: Tutorial on How to Add Detail to Your Sections in AutoCAD
Recommended Reading:
- Digital Drawing for Landscape Architecture by Bradley Cantrell
- Detail in Contemporary Landscape Architecture by Virginia McLeod
Article and video tutorial by Rob Koningen You can see more of Rob’s work at UrbanLISP Return to Homepage
Does The Award Winning Nouvelle at Natick Provide The Best of Urban Living?
Nouvelle at Natick, by Martha Schwartz Partners, Natick (MA), USA. The concept of modern urban living is based on the idea of comfort wrapped up in luxury. Nouvelle at Natick is the best proof that urban living has evolved to a point where it can offer luxury, privacy, and breathtaking views. The project was started by General Growth Properties, and it involved the creation of Parc Nouvelle, a splendid roof garden. The designer was Martha Schwartz, one of the top names in the field of landscape architecture. Nouvelle at Natick extends over a surface of 34,850 square feet and was completed in 2008. When looking at how the roof garden turned out in the end, it should come as no surprise that the project received the BSLA Award (Boston Society of Landscape Architects) in 2012.
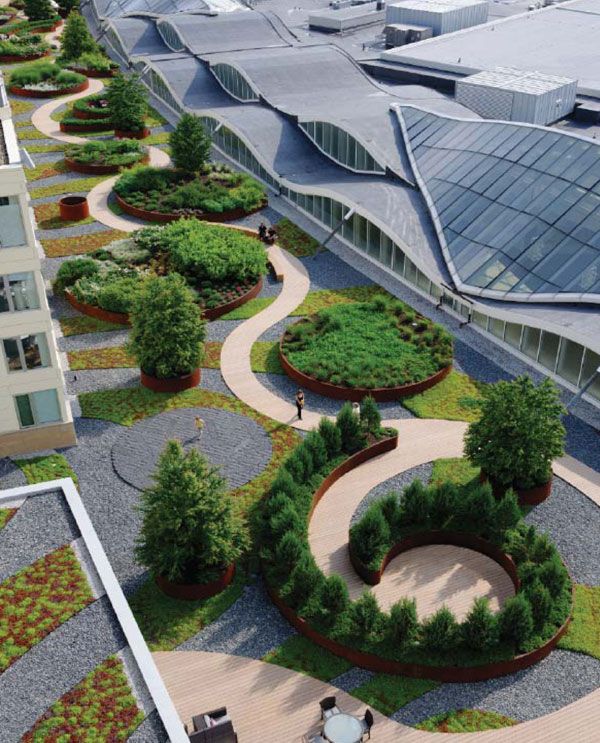
Nouvelle at Natick. Photo courtesy of Martha Schwartz Partners
Nouvelle at Natick – The Best of Urban Living
The design chosen for the rooftop deck is unique, presenting the beauty of nature from a spatial and visual perspective. As one walks through the roof garden, the rich colors enhance the visual experience. The residents can view the roof garden right from the comfort of their own apartments, enjoying the multitude of elements and the ever-shifting sea of colors. This rooftop delivers the perfect view, the deck being the central element. There are also two roof deck extensions that bring a private space to some of the residents.
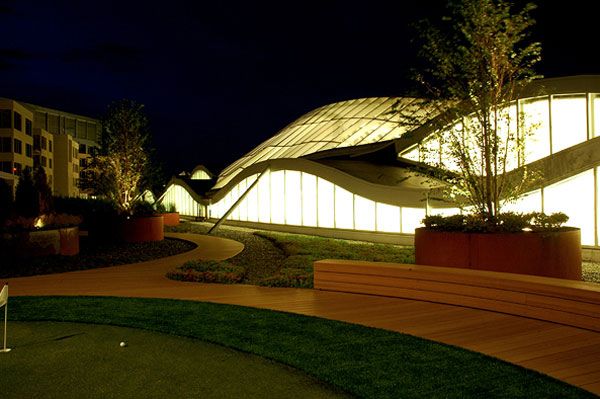
Nouvelle at Natick. Photo courtesy of Martha Schwartz Partners
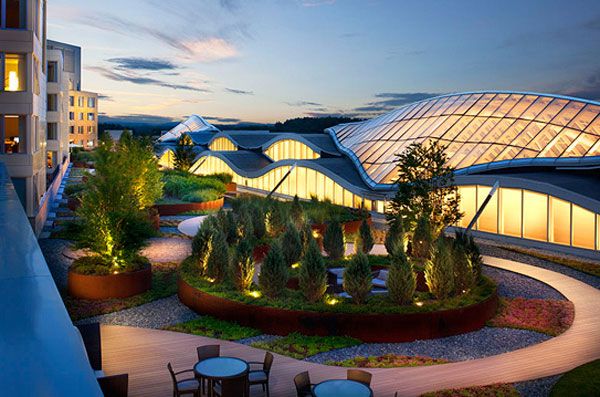
Nouvelle at Natick. Photo courtesy of Martha Schwartz Partners
- Gasworks Into Artworks – The Rebirth of Dublin’s Waterfront
- Top 10 Influential Landscape Architects
- 7 Female Landscape Architects That You Need to Know About
Social interaction within the green outdoors As this is an age in which physical social interaction loses ground to the kind that happens online, one should be happy to have a roof garden as a social space. Nouvelle at Natick has been specially designed to connect the residences. Thus, it encourages the residents to interact and enjoy the open green space together.
The rooftop deck provides residents with the opportunity to interact, socialize, and discover the beauty of the space at the same time. The visual experience delivered is more powerful than words can describe. Viewed from above, the roof garden entices with its amazing geometry, green distribution, and carefully placed elements. Elements of taste blended within the green The wood path is one of the elements that draws attention, with its forms that are curved and full of grace. Stretching over the entire roof, it sometimes comes to a stop, only to provide wonderful seating opportunities to people coming to enjoy the scenery. Corten steel has been chosen for the planters, with the red shade contrasting beautifully with the chosen greenery. Large circles of stonework have been placed between the other elements, reminiscent of the materials that were actually used for the landscape outside the mall. The alternation between stone and sedum ribbons creates a refreshing pattern, blending perfectly with the graceful wood path and the Corten steel planters. The stepping platforms that are found at the roof deck’s end allow residents to take the concept of walking to a whole new level. The whole picture is made even more beautiful with the appearance of the crushed glass fountains along the walkway.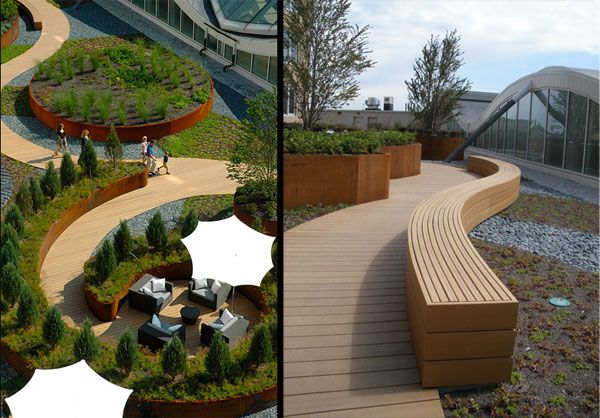
Nouvelle at Natick. Photo courtesy of Martha Schwartz Partners
- Urban Design by Alex Krieger
- The Urban Design Handbook: Techniques and Working Methods (Second Edition) by Urban Design Associates
Article by Alexandra Antipa. Return to Homepage
9 Ways to Milk Your Professors for Everything They’re Worth!
Are your professors really telling you everything they know? When I first stepped into the university, I was convinced that I would learn almost everything I would need for my professional career there. I quickly realized I was wrong, and that the university is just the starting point for a lifelong learning process — and that the most valuable learning comes from experience. Every time you do something for the first time and every mistake you make will make you a better person and professional. However, university professors are there to open your mind — not only to provide theory and practice, but to a whole professional world, as well. Here are nine ways to get the best out of the time you spend in the university and get the best out of your professors. 1. Attend classes

The simple act of being present may be enough to open more doors for you. Image credit: shutterstock.com

Ask for a consultation now, before it costs you 100’s of dollars as a professional. Image credit: shutterstock.com
- 10 Mistakes Every Landscape Architecture Student Makes and How to Avoid Them
- The 10 Stages of Being a Landscape Architecture Student: GIF party part 2
- 7 Things You Should Never do as a Landscape Architecture Student!
8. Get mentored Of course, you won’t go to your professor and ask him “would you be my mentor?” But that will happen organically as you develop a professional relationship with him. All the previous steps will plant the seed of such a relationship, but don’t forget that you will need to nurture and maintain that relationship like a garden in order to see it flourish. 9. Be curious about his/her career choice As landscape architects and planners, we have numerous career options. Not many of us, however, consider teaching as the most interesting one. Here is the chance to find out what made it an attractive choice for your professor. There might be more to it that you can imagine. Your professors can only open the doors to unlimited learning — the rest is up to you. Mastering any profession demands a lifetime of dedication and passion. The university, with its friendly environment, is a great place to start. Take the most of the hidden opportunities and start creating your future. How are you getting the most out of your professors? Share your secrets with us! Recommended Reading:
- Urban Design by Alex Krieger
- The Urban Design Handbook: Techniques and Working Methods (Second Edition) by Urban Design Associates
Article by Article by Yulia Georgieva. Return to Homepage
Exceptional Greenhouse Redevelopment at the Botanical Garden in Aarhus
Greenhouse, CF Moller Architects, Aarhus, Denmark.
Did you know that the world’s first ministry for the environment was established in Denmark in 1972? Since then, Denmark has achieved several environmentally sustainable goals and has been well known for creating a green and a sustainable society. So it is not a surprise that nowadays this country has the greenest city in the world — Copenhagen — and that it is among the top five “greenest” countries according to the 4th Edition of the Global Green Economy Index.
Other Danish cities also innovate in creating and implementing new sustainable initiatives. The city of Aarhus – the second most populous city in Denmark, after Copenhagen – has 134 parks, and its Botanical Garden is the oldest and one of its largest, as reported by Aarhus Kommune.
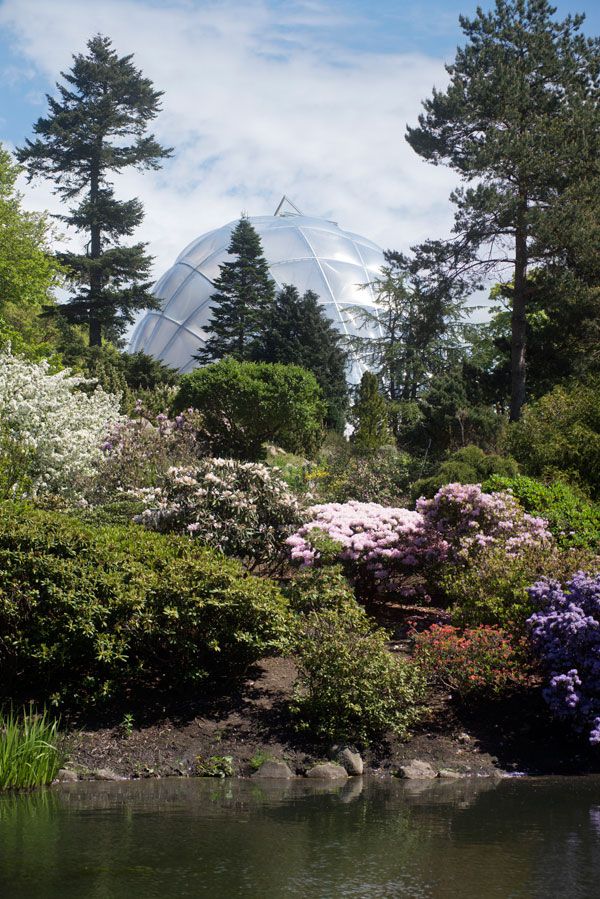
Greenhouse, CF Moller Architects. Photo credit: Julian Weyer
Botanical Garden in Aarhus
Open since 1873, the Botanical Garden in Aarhus, like many other botanical gardens in the world, was created first as a study-ground associated with a university and also for the cultivation of fruit trees and others species that produce food for local citizens.
Nowadays, botanical gardens are more tan just scientific research centers. They are public spaces where citizens can truly relax and recharge by having a picnic on the lawn, reading a book, enjoying the landscape, or taking a contemplative walk.

Greenhouse, CF Moller Architects. Credit: Quintin Lake
The current concept of the Aarhus Botanical Garden goes beyond the traditional understanding, as it explores new ideas and perceptions, such as the incredible greenhouse structure.
A National Snail Shaped Icon
Originally designed in 1969 by C.F Moller Architects, the snail-shaped greenhouse is a national icon. Despite the fact that in 1969 the greenhouse was mainly used for research, one must note that it displays an aesthetic concern that was not frequently explored in the traditional typology of greenhouses.
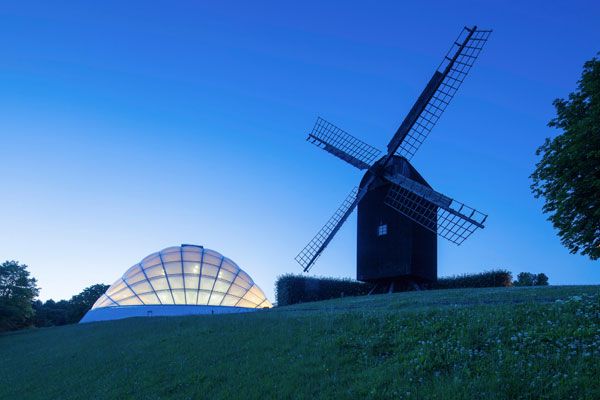
Greenhouse, CF Moller Architects. Credit: Quintin Lake
Related Articles:
- 10 Incredible Projects For Students To Know About And Why!
- Stunning Plant Pavilion Created in China
- 9 Ways Landscape Architects Can Conserve Water
Decades later, the greenhouse needed an expansion due to the massive collection of tropical species, especially large ones. To fulfill this demand, there was an architectural competition in 2009 to create and add the new tropical hothouse to the old greenhouse.
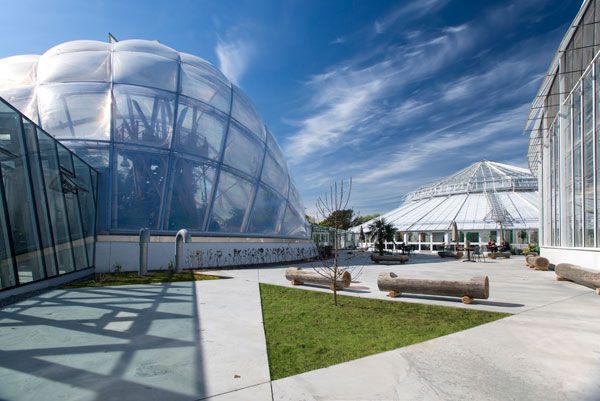
Greenhouse, CF Moller Architects. Photo credit: Julian Weyer
How One Design Came Around Full Circle
The same architects who first designed the greenhouse won the architectural competition to renovate it. This time, C.F. Moller Architects, in cooperation with Soren Jensen Radgivende Ingenior, worked not only on the function and shape of the addition, but also on incorporating contemporary sustainable concepts.
The New Palm House in the Botanical Garden in Aarhus
The new palm house is 18 meters tall and has a gorgeous transparent dome set on an oval base — a result of the use of current technologies such as energy-saving design solutions, solar energy, and material engineering. Moreover, the architects and engineers used advanced calculations to optimize the structure, producing a better interaction between form and energy consumption.
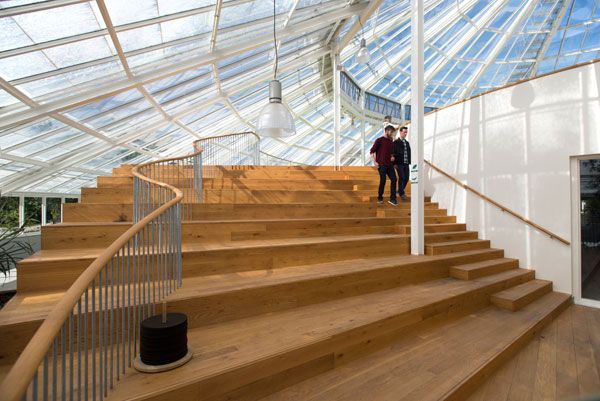
Greenhouse, CF Moller Architects. Photo credit: Julian Weyer
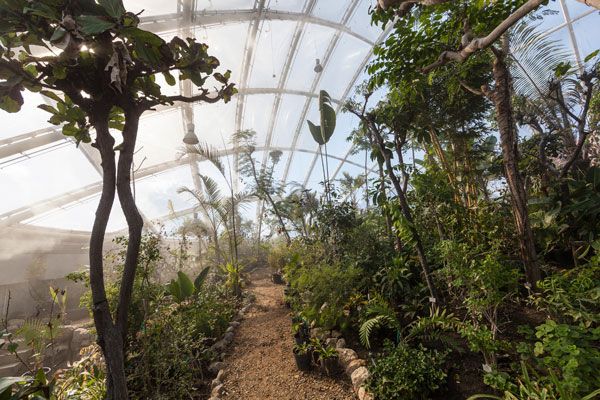
Greenhouse, CF Moller Architects. Photo credit: Julian Weyer
The Power of the Dome
The dome shape allows for the best potential sunlight during the winter and the least potential sunlight during the summer. In addition, the new palm house is well integrated with the existing palm house, and both are well composed in the existing Aarhus landscape.
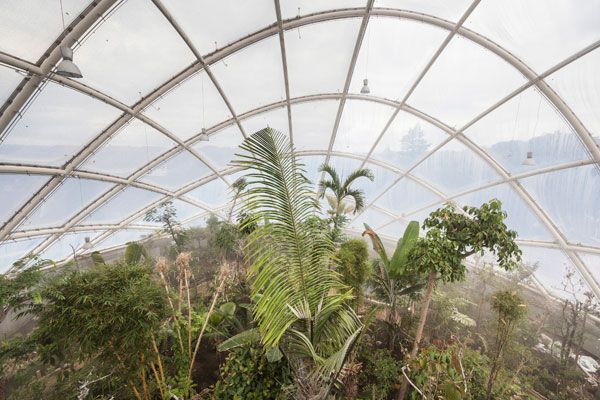
Greenhouse, CF Moller Architects. Credit: Quintin Lake
Lastly, following the same idea of exceptional integration between internal and external environments, the old palm house inside the snail-shaped greenhouse was transformed into a pleasant public café and knowledge center, which was also extended into the new tropical greenhouse.
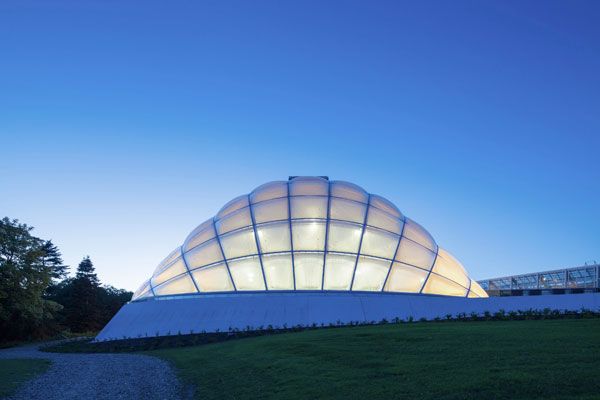
Greenhouse, CF Moller Architects. Credit: Quintin Lake
A greenhouse is already, by itself, a way to preserve the environment, and certainly designing a greenhouse based on contemporary sustainable concepts is an even better way to do so. The original snail-shaped greenhouse is not only a national icon in greenhouse architecture, but also a reference in greenhouse sustainability. Surely, all countries should be motivated by Denmark’s sustainable initiatives.
- Landscape Ecology Principles in Landscape Architecture and Land-Use Planning by Wenche Dramstad
- Principles of Ecological Landscape Design by Travis Beck
Article by Sarah Suassuna. Return to Homepage
Could Landscape Architecture Help Rehabilitate a War-Ravaged City’s Social Fabric : Gebran Tueni Memorial, Beirut, Lebanon
Gebran Tueni Memorial, Vladimir Djurovic Landscape Architecture, Beirut, Lebanon A memorial to an outspoken politician and journalist The Gebran Tueni Memorial, opened in December 2011, is located in Beirut, Lebanon, a city once ravaged by civil war, but now being rebuilt and undergoing a social and economic transformation. The award-winning memorial (including a 2014 ASLA award) was designed by Vladimir Djurovic Landscape Architects. Djurovic, whose mother is from Lebanon, grew up in the city and calls it his home.
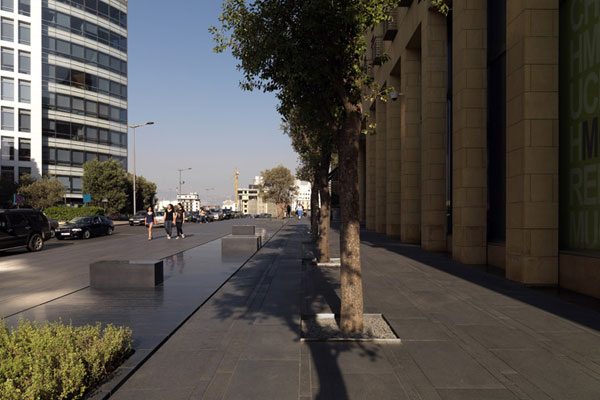
Photo Credit: Gebran Tueni Memorial, by Vladimir Djurovic Landscape Architecture, Beirut, Lebanon
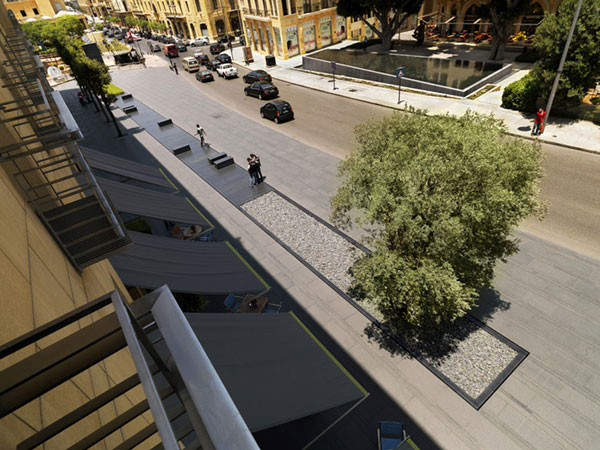
Photo Credit: Gebran Tueni Memorial, by Vladimir Djurovic Landscape Architecture, Beirut, Lebanon
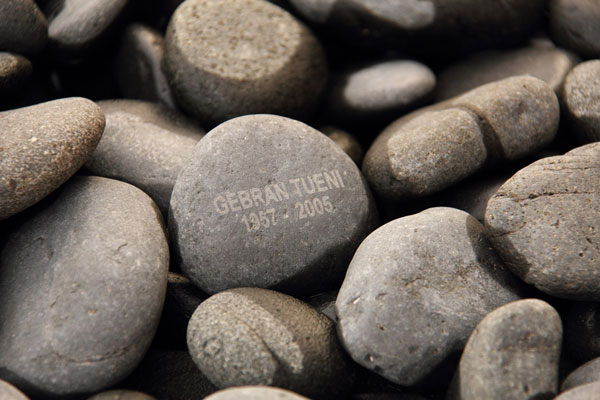
Photo Credit: Gebran Tueni Memorial, by Vladimir Djurovic Landscape Architecture, Beirut, Lebanon
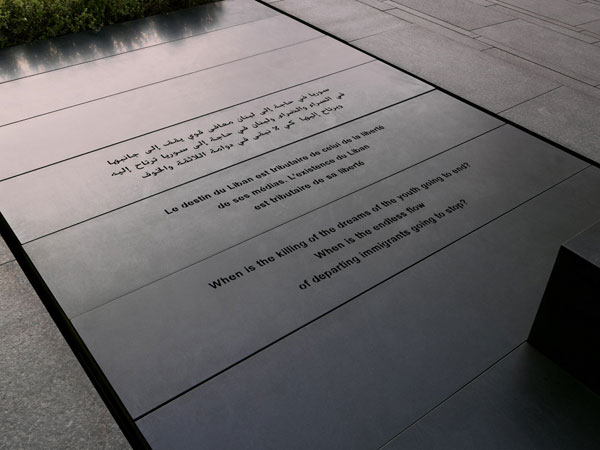
Photo Credit: Gebran Tueni Memorial, by Vladimir Djurovic Landscape Architecture, Beirut, Lebanon
Lighting used as powerful symbolism of renewed social fabric
At one end of the memorial is a 4.9-meter granite monolith that bears Gebran’s oath, which was delivered shortly prior to his assassination. The monolith is divided into 10 panels, each of them 49 centimeters, relating to Gebran’s age at death.2 The word An Nahar means “the day”; the group that claimed responsibility for Tueni’s assassination is said to have stated that they had turned his newspaper from day into a dark night. Today, words of Tueni that are engraved on the memorial are lit up at night as if in symbolic defiance of the threats and the ultimate violence of the assassination. Strategic location at the edge of the central district The memorial strategically placed at one end of newly built downtown Beirut is now one of its key public spaces and lies at the crossroads of the city. To its east lies the new, trendy, mixed commercial and residential district of Bemmayzeh, with its bars, cafes, and buildings reminiscent of the French colonial era. To its south lies Nejmeh Square, a critical node dating back thousands of years, lying in a district that includes the museum, parliament, places of worship, commercial buildings, and recreational spaces. To its north lies another area dominated by businesses and office buildings.
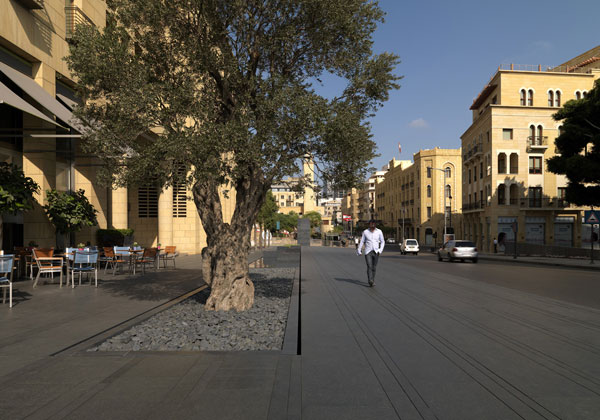
Photo Credit: Gebran Tueni Memorial, by Vladimir Djurovic Landscape Architecture, Beirut, Lebanon
A restorative and unifying symbol for a once war-ravaged city heals the urban fabric
Located at the crossroads between key districts — historical and modern, commercial and residential — the memorial could be considered a unifying symbol for a city physically and socially torn apart by war and conflict. As well as being a key public space, it also serves as a reminder of the city’s violent recent past and as a psychological focus for the ideals of Tueni. His words are permanently engraved into the granite of the monument as a testament to his resilience in the face of violent opposition. Related Articles:
- How a Dazzling Light Scheme Design Transformed a Dark City Centre: Torico Square
- How Beirut’s Zeytouneh Square is Reuniting a Divided Urban Community
- Top 10 Controversial Monuments of the World
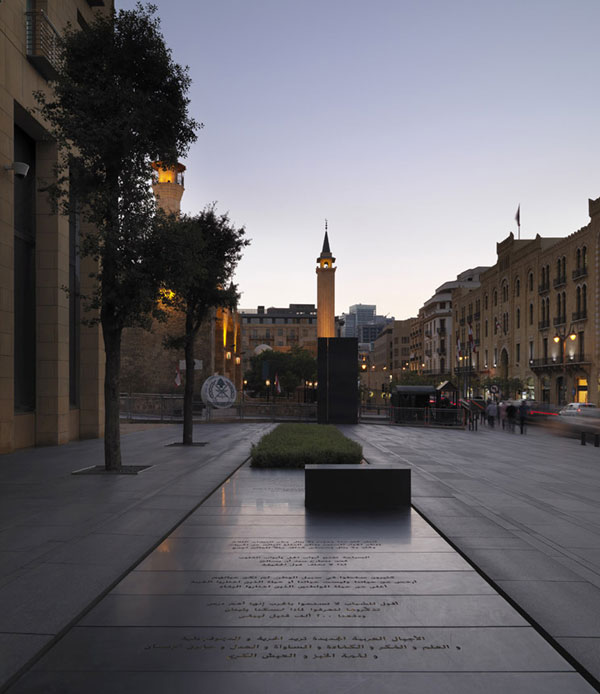
Photo Credit: Gebran Tueni Memorial, by Vladimir Djurovic Landscape Architecture, Beirut, Lebanon
- Urban Design by Alex Krieger
- The Urban Design Handbook: Techniques and Working Methods (Second Edition) by Urban Design Associates
The Alchemy Garden: A Secret Look into the Monsters Park of Bomarzo
One of the world’s most important historic gardens, known for its magnificent sculptures and mystical atmosphere, is the Park of Monsters in Bomarzo, situated in the center of Italy. Today, we could say that the park was one of the first examples of land art, in which the design of the soil and the creatures that inhabit it fully reflect the Mannerist character, building a veritable museum of sculptures with hidden meanings.
The History of Monsters Park
The garden was created at a time when alchemy, astrology, and magic were banned. However, at the same time, this heretic and hermetic world attracted the minds of intellectuals as enlightened as Prince Pier Francesco Orsini.
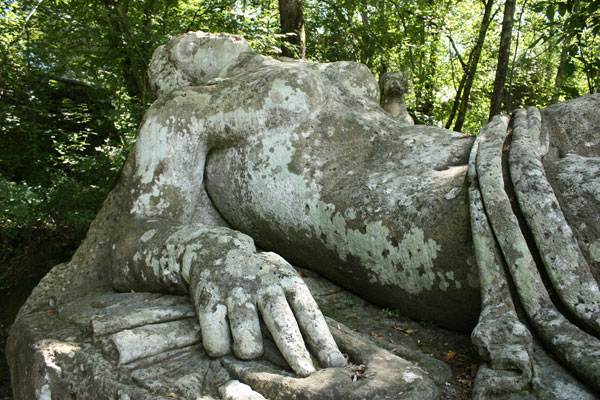
Photo by Maura Caturano
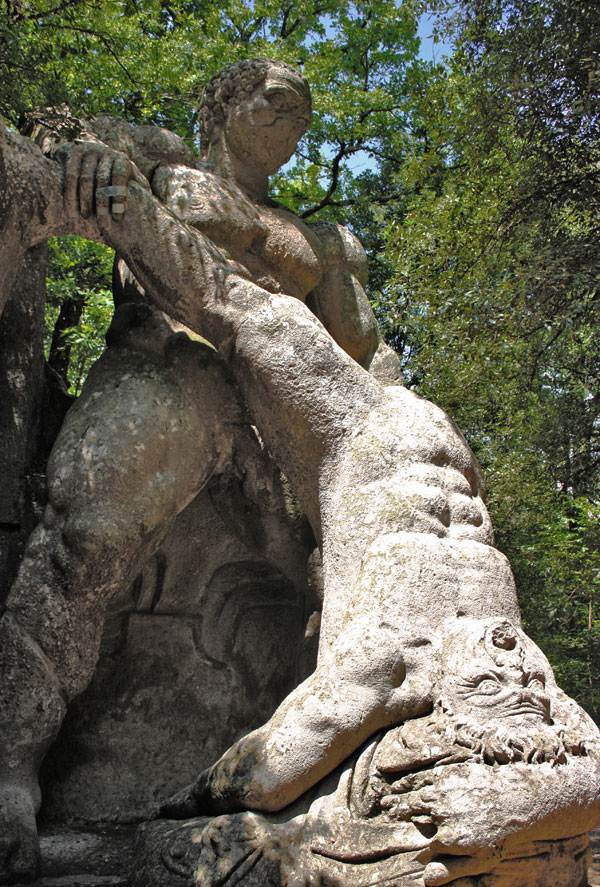
Photo by Maura Caturano.
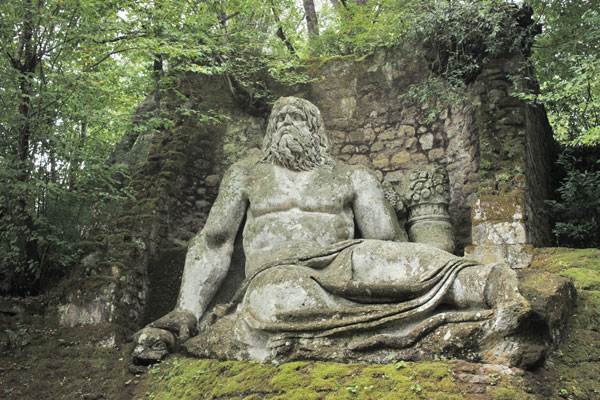
Photo by Maura Caturano.
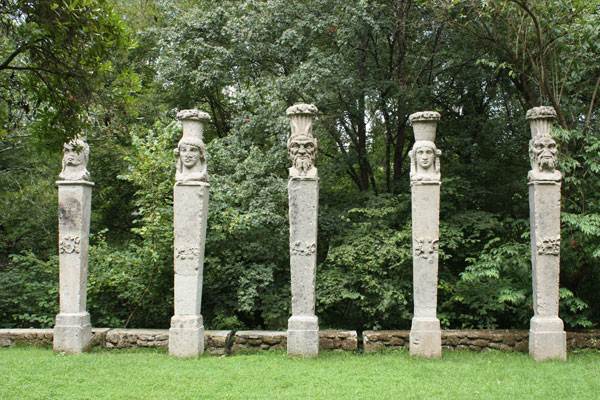
Photo by Maura Caturano.

Photo by Maura Caturano.
- How New Urbanization Can Help People Live Better Lives
- Pocket Parks: Why size doesn’t matter
- The Flying Parks- From The Highline in New York to The Promenade Plantée in Paris!
The Sacred Grove Upon entering what Orsini called his Bosco Sacro (“Sacred Grove”), visitors are greeted with a message that translates as “You who enter this place, observe it piece by piece and tell me afterwards whether so many marvels were created for deception or purely for art.” Visitors are able to explore the entire area freely, and due to the location and morphology of the terrain, some monsters were almost certainly designed to fascinate and create alternative routes within the garden. Magic Creatures The garden is connected by a long series of hermetic thoughts sealed with phrases and expressions engraved on the sculptures that hide important literary and philosophical references.
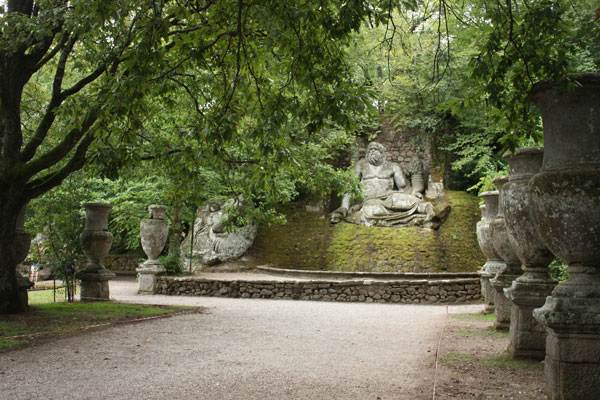
Photo by Maura Caturano.

Photo by Maura Caturano.
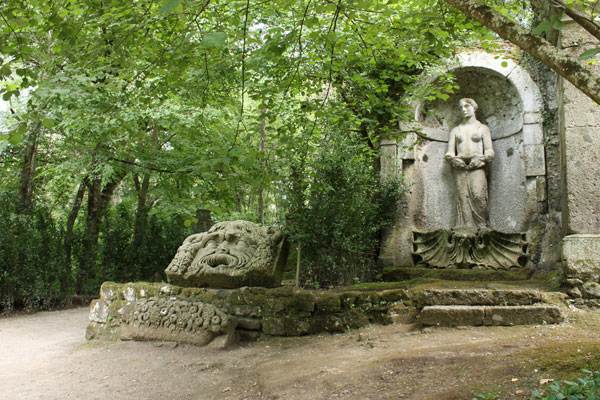
Photo by Maura Caturano.
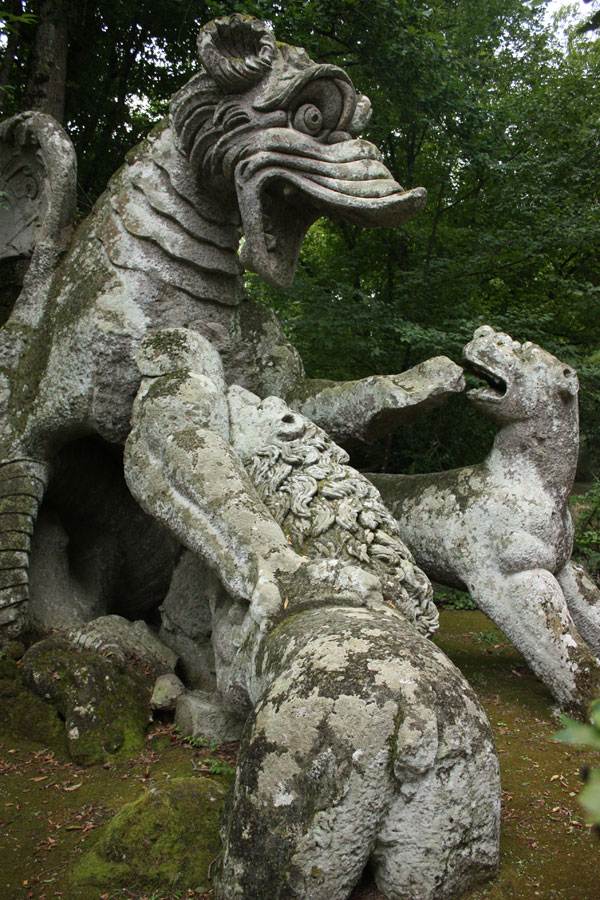
Photo by Maura Caturano.
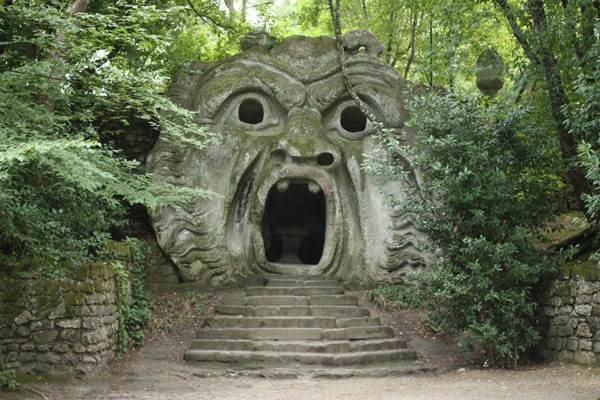
Photo by Maura Caturano.
- Urban Design by Alex Krieger
- The Urban Design Handbook: Techniques and Working Methods (Second Edition) by Urban Design Associates
Article by Maura Caturano. Return to Homepage
City of Troyes Old District Gets a Complete Makeover
Square of the Liberation and the banks of the Seine Chanel, by TN PLUS, in Troyes, France. The old district of Troyes, France, has received a complete makeover, and it all started with an underground parking project that was going to be built in the Square of the Liberation. The project, developed by Bruno Tanant and managed by Agathe Turmel and Stéphanie Henry, soon developed into more. It led to changes in the entire city center, with the Troyes Canal serving as the main element of attraction. The city commissioned the project and it was successfully completed in 2012. When the underground parking was ready to be built, the project managers noticed that the city center had a lot to offer in terms of visual appeal. They took into consideration the buildings and the gardens, and turned their perspective toward the Seine Chanel. This is how the idea of turning the Square of the Liberation and the Seine Chanel into points of attraction was born.
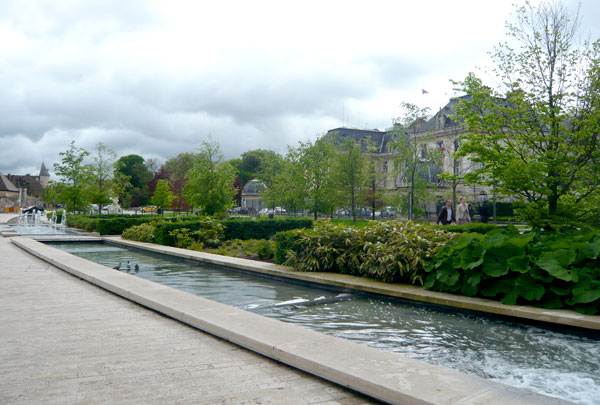
Square of the Liberation and the banks of the Seine Chanel. Photo credit: TN PLUS
An Opportunity for the City of Troyes
It was the perfect opportunity to draw out the value of the town center, with its beautiful buildings, and to give the presence of water a makeover, as well. The Square of the Liberation was modified to include an 80-meter-long ribbon of water with changing light sequences that are splendid during the night.
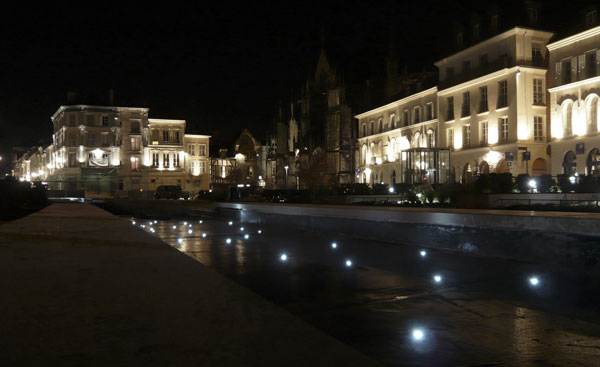
Square of the Liberation and the banks of the Seine Chanel. Photo credit: TN PLUS
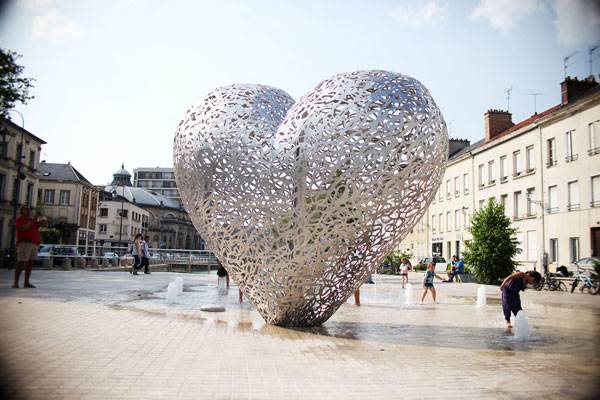
Square of the Liberation and the banks of the Seine Chanel. Photo credit: TN PLUS
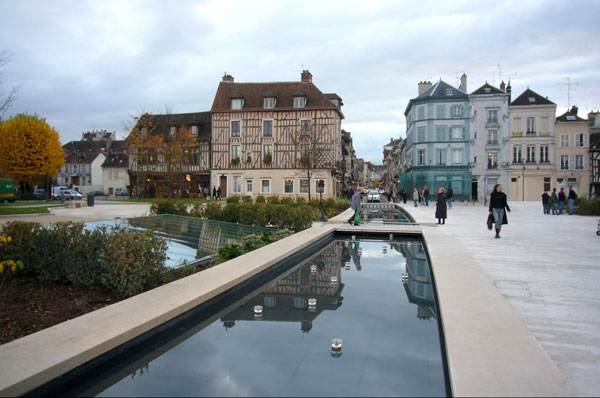
Square of the Liberation and the banks of the Seine Chanel. Photo credit: TN PLUS
- How New Urbanization Can Help People Live Better Lives
- Pocket Parks: Why size doesn’t matter
- The Flying Parks- From The Highline in New York to The Promenade Plantée in Paris!
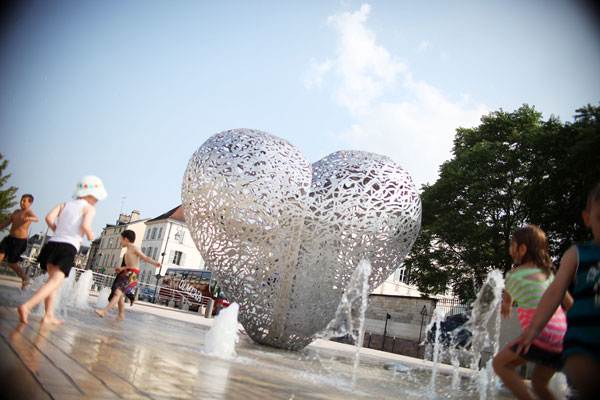
Square of the Liberation and the banks of the Seine Chanel. Photo credit: TN PLUS
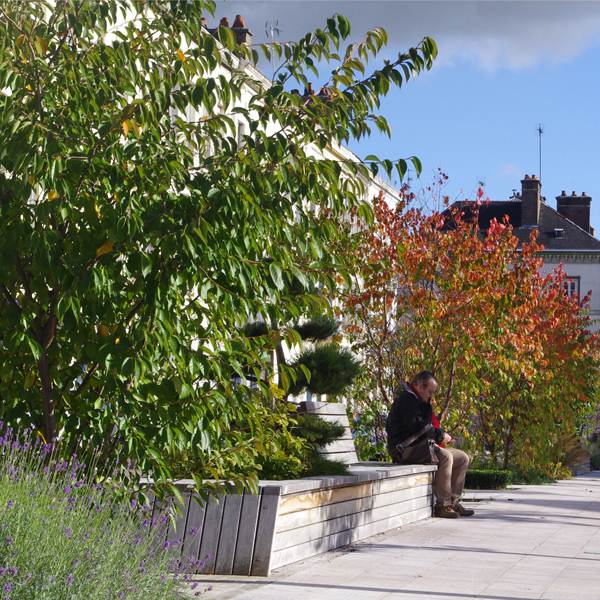
Square of the Liberation and the banks of the Seine Chanel. Photo credit: TN PLUS
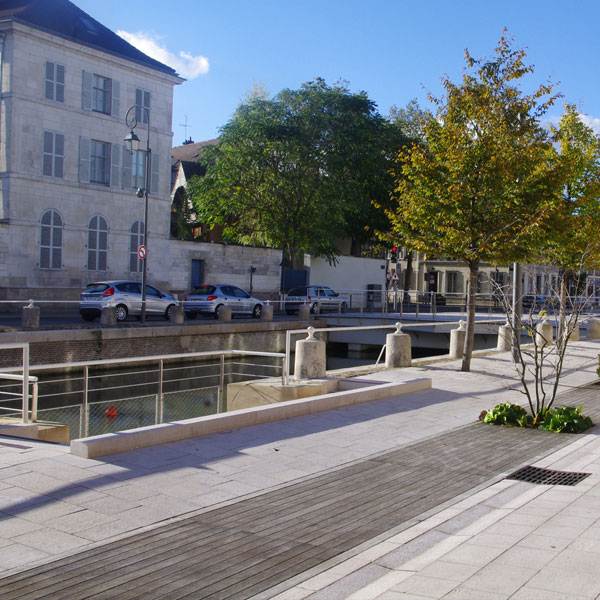
Square of the Liberation and the banks of the Seine Chanel. Photo credit: TN PLUS
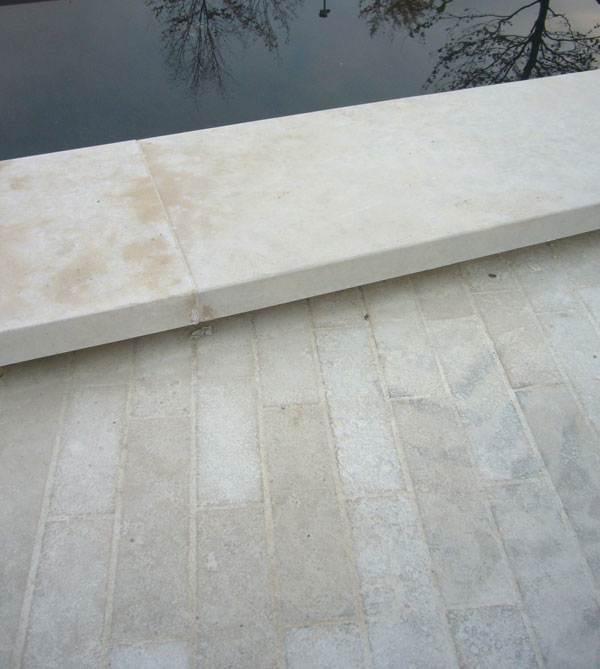
Square of the Liberation and the banks of the Seine Chanel. Photo credit: TN PLUS
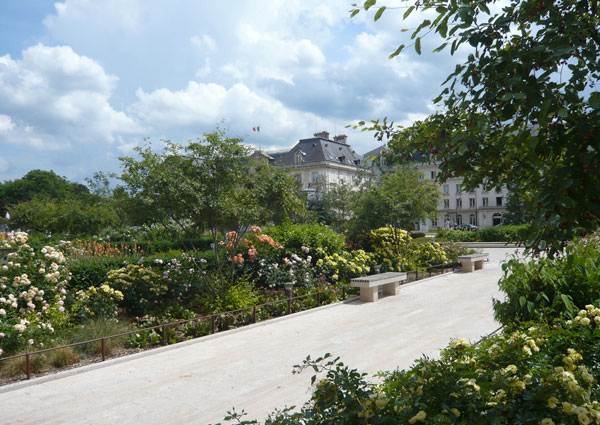
Square of the Liberation and the banks of the Seine Chanel. Photo credit: TN PLUS
- Urban Design by Alex Krieger
- The Urban Design Handbook: Techniques and Working Methods (Second Edition) by Urban Design Associates
Article by Alexandra Antipa. Return to Homepage
Gustafson Porter Shake Things up With Visually Breathtaking Development of Marina One
Marina One, by Gustafson Porter, in Singapore. Marina One is a major project that is the result of collaboration between landscape architects Kathryn Gustasfon and Neil Porter and architectural agency Ingenhoven Architects. The partnership showcases the work of a talented team full of ingenuity in regard to landscape architecture projects. This project will also become one of the key pieces in relation to the landscape technological advances in the city. Indeed, in this project of mixed-use urban development in the heart of a business district in Singapore, the team has been innovative and made a considerable advance in the field by integrating the landscape sensitively to the architecture of four towers.
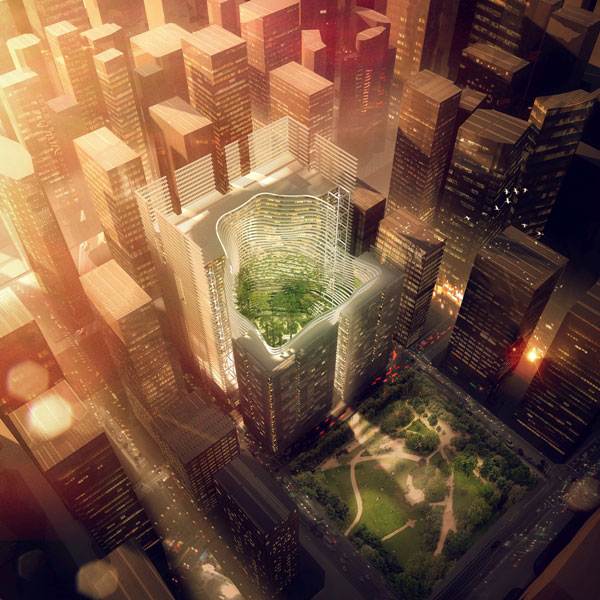
Visualisation of Marina one. Image courtesy of Gustafson Porter
What makes Marina One so diverse?
At Marina One, we can discover several spaces arranged at different heights. First, an area of green space in the heart of the towers continues on the first floors of the mall. This central area, called Green Valley, is the largest area, where many facilities are installed. Particularly, we discover a pool into which vertical water columns flow from the top of the towers. The columns disappear underground into this large pool. We can also walk on a ramp that connects several floors of the mall across the vegetation surrounding the pool, then over the pool and between the columns of the waterfall to get to the first terrace.
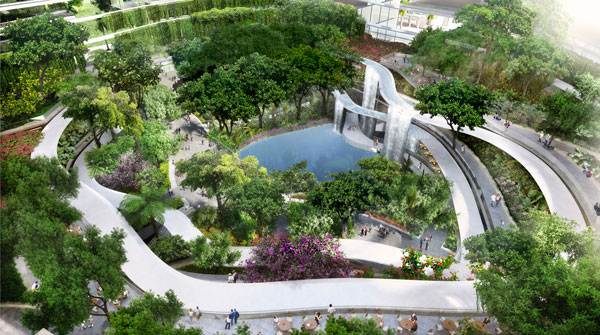
Visualisation of Marina one. Image courtesy of Gustafson Porter
- How Beirut’s Zeytouneh Square is Reuniting a Divided Urban Community
- Bill and Melinda Gates at the Forefront of Sustainable Design
- Diana Memorial Fountain: “Reaching Out, Letting In.”
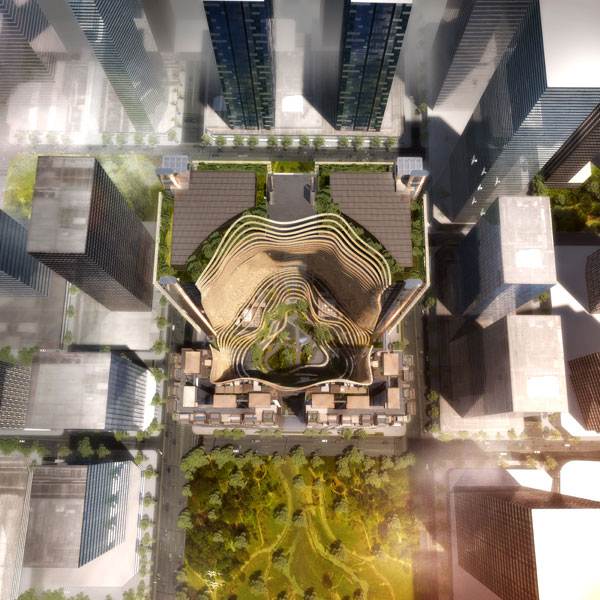
Visualisation of Marina one. Image courtesy of Gustafson Porter
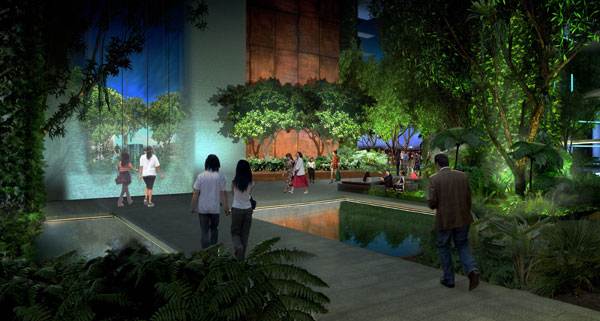
Visualisation of Marina one. Image courtesy of Gustafson Porter
- Urban Design by Alex Krieger
- The Urban Design Handbook: Techniques and Working Methods (Second Edition) by Urban Design Associates
Article by Alexandra Wilmet. Return to Homepage
Vanke Research Center – A Catalyst for Sustainable Urban Development
Vanke Research Center, by Z+T Studio, Shenzhen, Guangdong Province, China. Urbanization has always exerted a considerable impact on the environment and the social activities of people. Shenzhen, China, once a hilly region with fertile agrarian lands, is now one of the fastest-growing cities in the world. The bustling city is experiencing an unprecedented boom in the construction of its modern cityscape and, simultaneously, seeing the demise of its green, hilly regions to explosive urban sprawl. With this changing dynamic between land and people, there is an urgency to develop a vernacular system to express that relationship. In this project, landscape architecture emerges as an art of survival. Vanke, one of China’s largest real estate developers, aimed to develop a research center on the potentialities of an urban landscape. The result is a successful design filled with innovative green ideas.
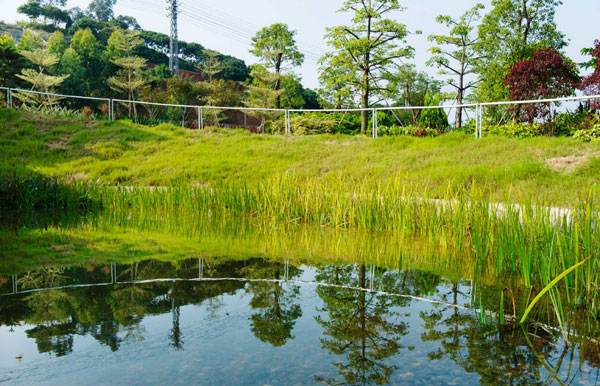
Vanke Research Center. Photo credit: Hai Zhang
Vanke Research Center
What is the Vanke Research Center doing to grab our attention? The research center is a testing ground for sustainable projects. The company wanted a place to show off the innovative architecture of its latest properties and the work of its research group. Environmentally friendly housing materials and native habitats are being introduced to transform the research center into a low-maintenance and eco-friendly campus, which provides diverse services to the city, including containing and purifying stormwater, recovering native habitats, and creating opportunities for environmental education accompanied by aesthetic experience.
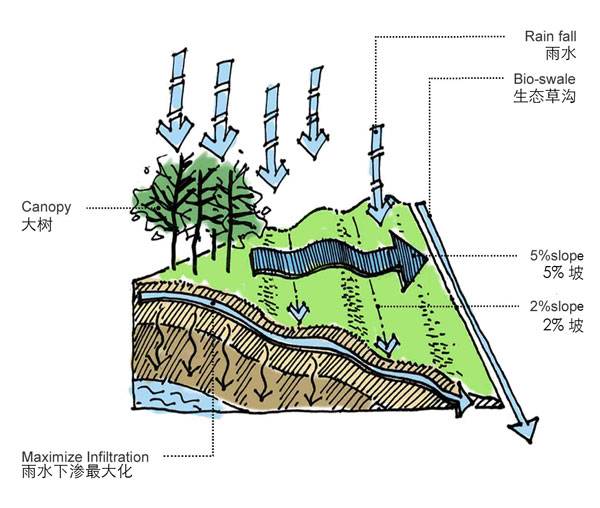
Vanke Research Center. Image courtesy of Z+T Studio
- A ripple garden to control runoff quantity
- A windmill garden to control stormwater quality
What is the importance of stormwater management? Urbanization often results in the clearing of trees and grass and their replacement with hard — or impervious — surfaces, such as concrete and brick. When that happens, rainwater does not seep into the ground as fast as it used to, but runs over nonabsorbent surfaces and picks up in quantity and velocity. In short, the hydrologic cycle has been altered. Flooding and erosion often result.
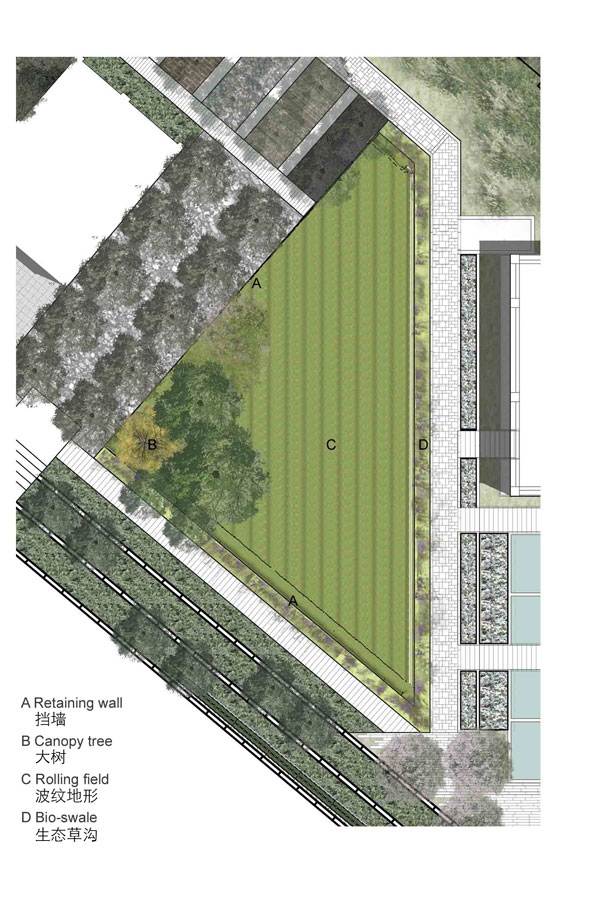
Vanke Research Center. Image courtesy of Z+T Studio
- How New Urbanization Can Help People Live Better Lives
- Pocket Parks: Why size doesn’t matter
- The Flying Parks- From The Highline in New York to The Promenade Plantée in Paris!
The quality of our water may also be degraded by stormwater runoff. Impervious surfaces have pollutants on them, such as oil and other lubricants, pesticides, fertilizers, and other elements that may be toxic. These contaminate our water sources. Thus, to prevent inundations and to alleviate water pollution, design strategies are needed to integrate green practices into stormwater infrastructure.
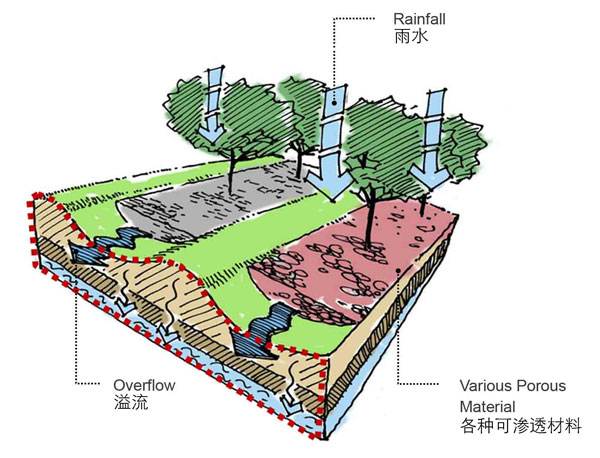
Vanke Research Center. Image courtesy of Z+T Studio
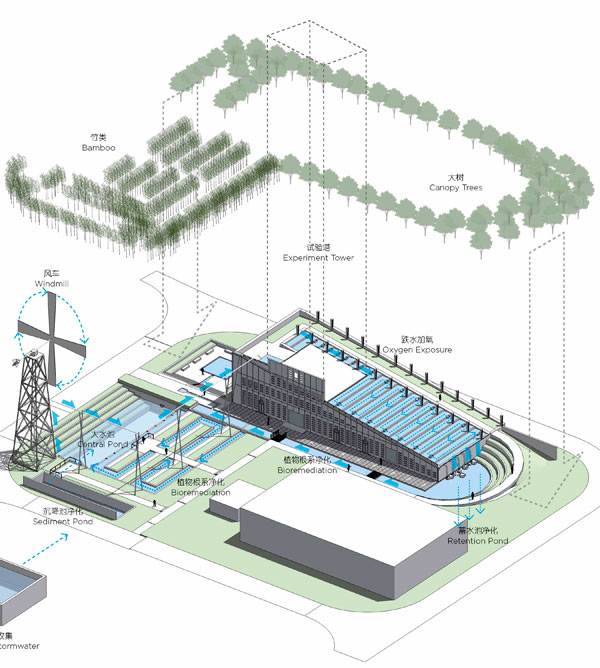
Vanke Research Center. Image courtesy of Z+T Studio
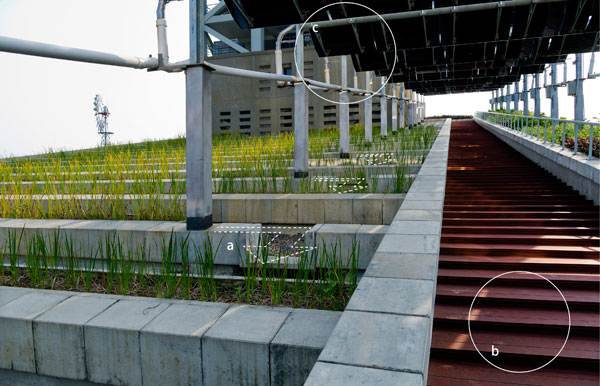
Vanke Research Center. Photo credit: Hai Zhang
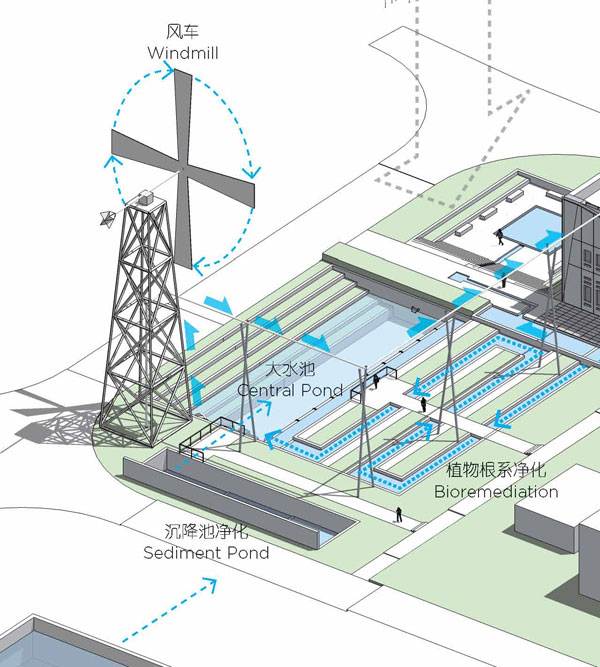
Vanke Research Center. Image courtesy of Z+T Studio
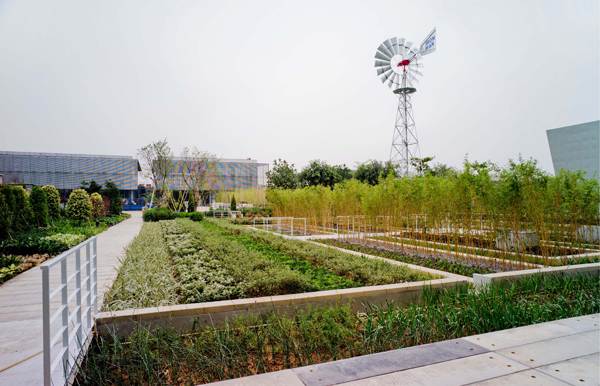
Vanke Research Center. Photo credit: Hai Zhang
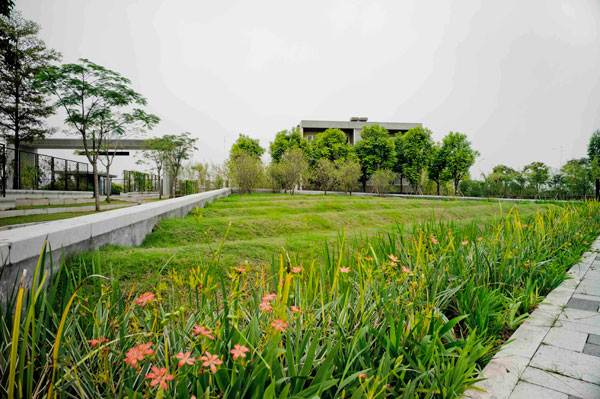
Vanke Research Center. Photo credit: Hai Zhang
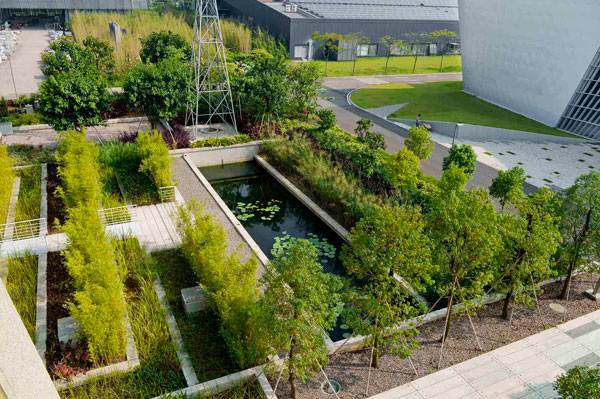
Vanke Research Center. Photo credit: Hai Zhang
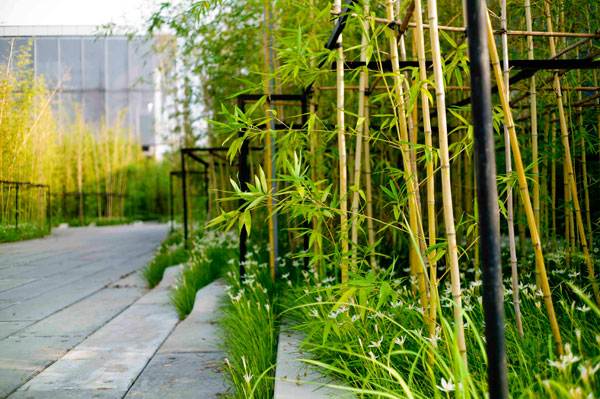
Vanke Research Center. Photo credit: Hai Zhang
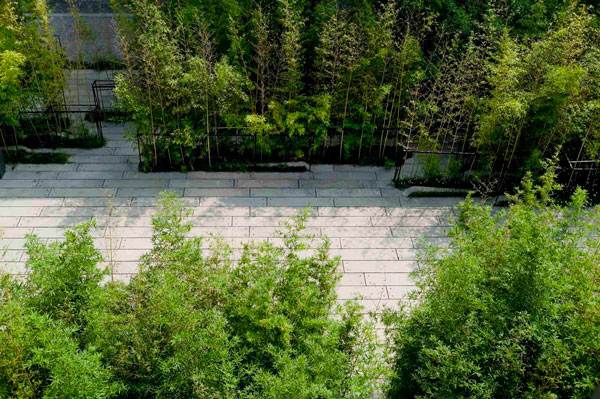
Vanke Research Center. Photo credit: Hai Zhang
- Urban Design by Alex Krieger
- The Urban Design Handbook: Techniques and Working Methods (Second Edition) by Urban Design Associates
Article by Farah Afza Return to Homepage
Urban Design for an Urban Century | Book Review
Book review of Urban Design for an Urban Century: Shaping More Livable, Equitable and Resilient Cities, Lance Jay Brown. “Urban Design for an Urban Century” tells us the story of urban design. This book describes not only how the profession came to be, but offers insights into how it has developed and how it is continuing to change and create the cities of the future. The book is perhaps best described as an in-depth summary of the field of urban design. It’s a resource that sheds light on an often misunderstood field of design. Jam-packed with great information, the book focuses on giving readers an understanding of the impact urban design has on the past, present, and future of cities.
Urban Design for an Urban Century
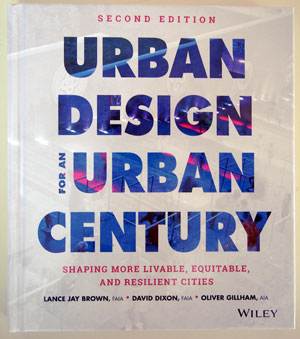
Front cover of Urban Design for an Urban Century. Photo credit: Michelle Biggs
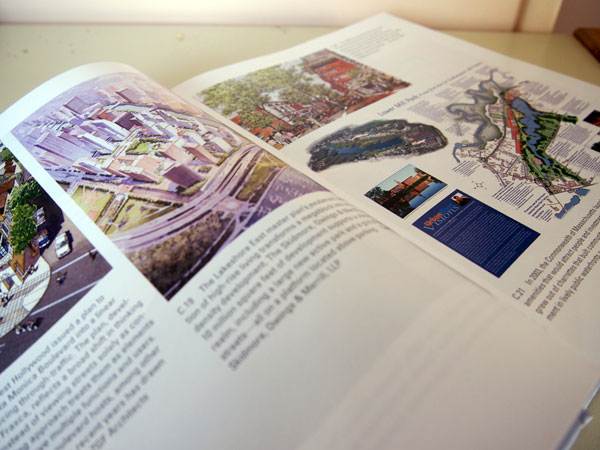
Inside Urban Design for an Urban Century. Photo credit: Michelle Biggs
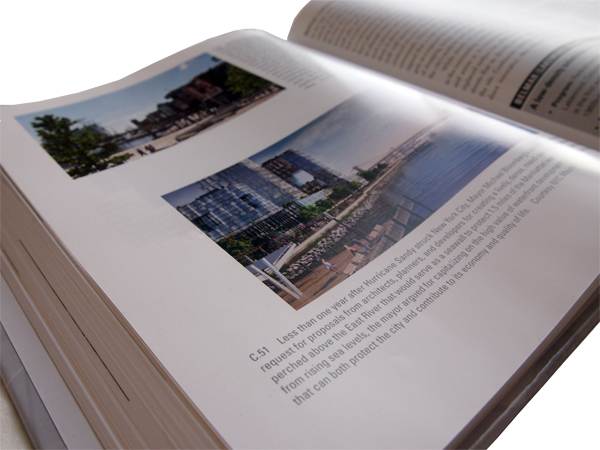
Inside Urban Design for an Urban Century. Photo credit: Michelle Biggs
- Landscape and Urban Design for Health and Well-Being
- Digital Drawing for Landscape Architecture
- 10 Books to Read in Your Fourth Year of Landscape Architecture
This book focuses on the positive: The tone of the authors is optimistic and excited about the future of urban design, a future that will help to create livable, sustainable cities. This attitude is contagious, and reading it left me feeling inspired and excited about the future of the profession.
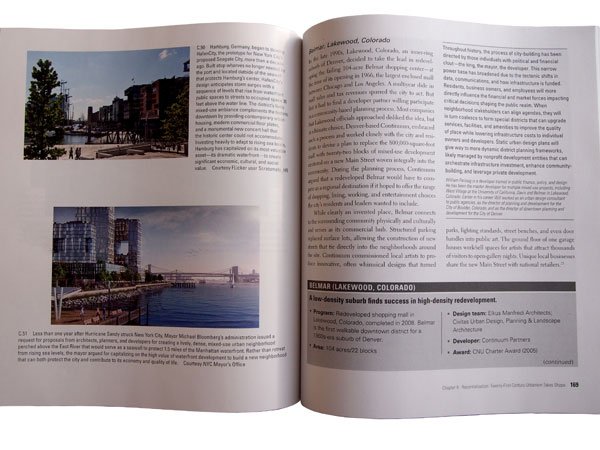
Inside Urban Design for an Urban Century. Photo credit: Michelle Biggs
Pick up your copy of Urban Design for an Urban Century: Shaping More Livable, Equitable and Resilient Cities
Review by Michelle Biggs Return to Homepage
Living Streets: Strategies for Crafting Public Space – Book Review
A book review of Living Streets: Strategies for Crafting Public Space, by Lesley Bain, et al. The book “Living Streets: Strategies for Crafting Public Space” addresses themes in urban streets and the public realm. Specifically described in the book are both past and present trends in streetscape design, as well as evaluations of their effectiveness through case studies and first-hand research. Other issues addressed include the clash between designing for vehicles and designing for the pedestrian experience and the conflict between aesthetic and functional design.
Three of the eight chapters of the book address three ways to use a space in the public right-of-way: for mobility, for placemaking, and for natural systems. The rest of the chapters outline specific successful elements in creating public space, influences in the public right-of-way, typologies, case studies, and where the future of streetscape design is headed. The longest of these is Chapter Six, which includes nearly 100 pages of street classification geared toward helping designers recognize patterns and trends in typologies.Living Streets: Strategies for Crafting Public Space
Who wrote, “Living Streets” and who is it written for? A team of authors including Lesley Bain, AIA; Barbara Gray; and Dave Rodgers, PE, wrote, “Living Streets”. This interdisciplinary team has a diverse background, including individuals formally trained as architects, urban designers, urban planners, engineers, and sustainable designers. Get it HERE!
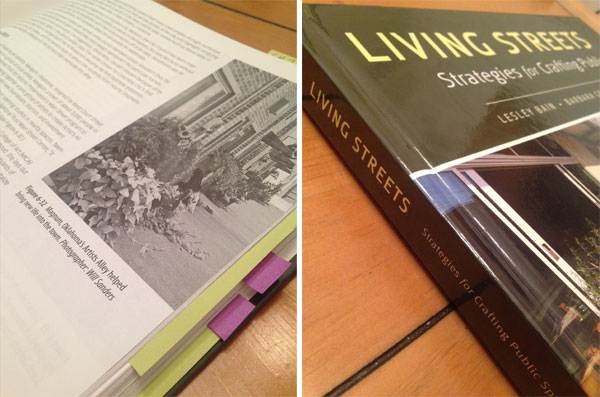
Living Streets Strategies for Crafting Public Space. Photo credit: Rachel Kruse
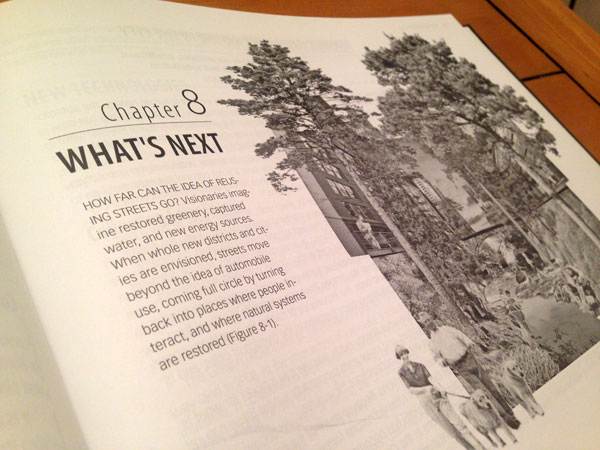
Inside Living Streets Strategies for Crafting Public Space. Photo credit: Rachel Kruse
- Landscape and Urban Design for Health and Well-Being
- Digital Drawing for Landscape Architecture
- 10 Books to Read in Your Fourth Year of Landscape Architecture
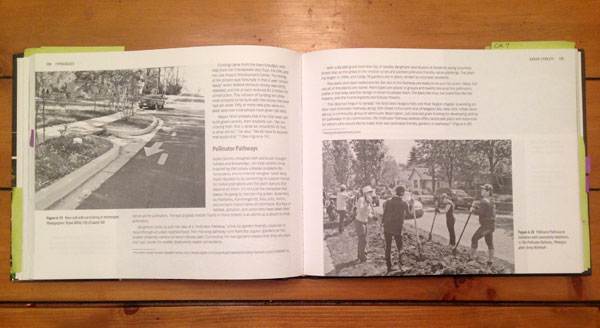
Inside Living Streets Strategies for Crafting Public Space. Photo credit: Rachel Kruse
Pick up your copy of Living Streets: Strategies for Crafting Public Space
Review by Rachel Kruse Return to Homepage
Metamorphous: The Constantly Changing Seawall Sculpture
Metamorphous by Paul Sangha Landscape Architecture in Vancouver, BC, Canada. When you hear the word metamorphosis, you usually associate it with the caterpillar turning into the butterfly. And, even though, the caterpillar and the butterfly don’t apply here, you are about to witness something quite similar — a major change in the appearance and character of a landscape. Let’s continue with the meaning of the adjective metamorphous, which describes things related to or resulting from metamorphosis. The adjective is specially used for rocks that have been altered considerably from their original structure.
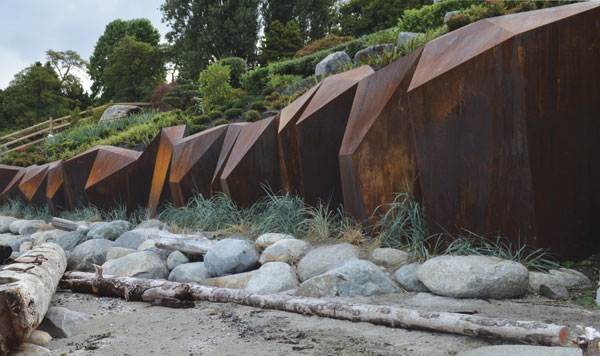
Metamorphous. Photo courtesy of Paul Sangha Landscape Architecture
Metamorphous
Clarifying the nature of these terms is perhaps much more relevant than it seems, mainly because of the strong presence of the inspired-by-nature design concept within the framework of a project in British Columbia, Canada. All of this leads to the question: Isn’t the design process much easier when there is inspiration? Even if you think you know the answer to that question, you’ll be surprised at the answer hidden in the eccentric project of Paul Sangha Landscape Architecture – “Metamorphous”.
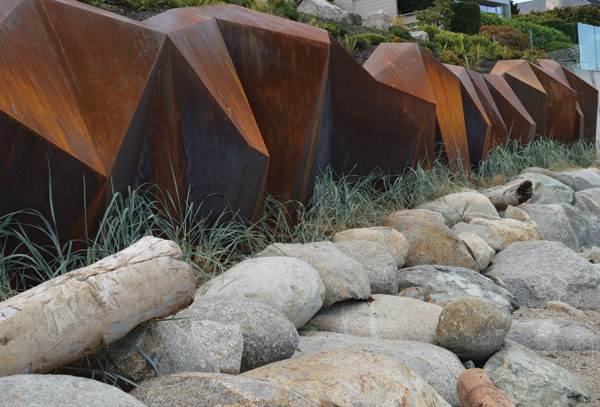
Metamorphous. Photo courtesy of Paul Sangha Landscape Architecture
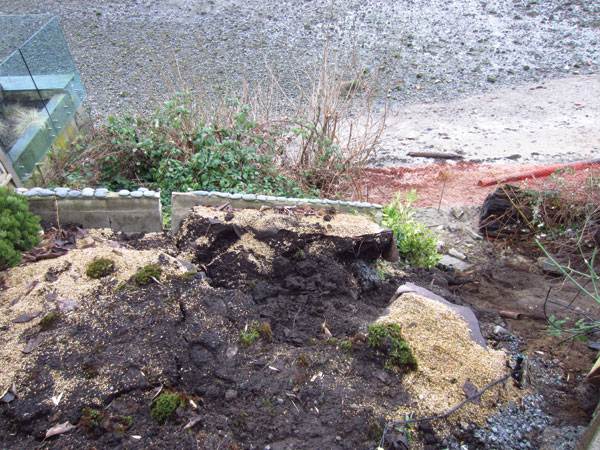
A damaged coastline. Photo courtesy of Paul Sangha Landscape Architecture
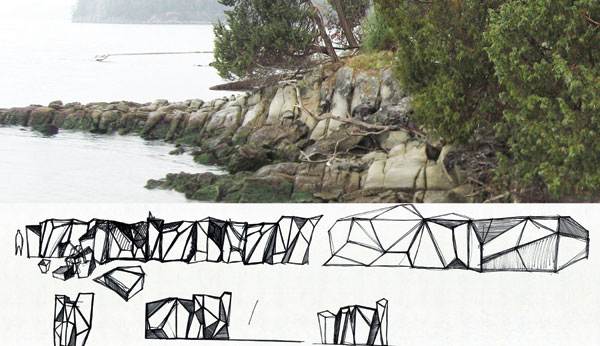
Metamorphous. Photo courtesy of Paul Sangha Landscape Architecture
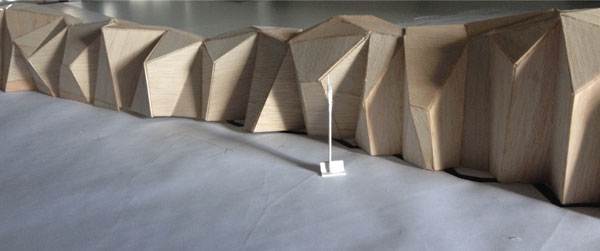
The model for Metamorphous. Photo courtesy of Paul Sangha Landscape Architecture
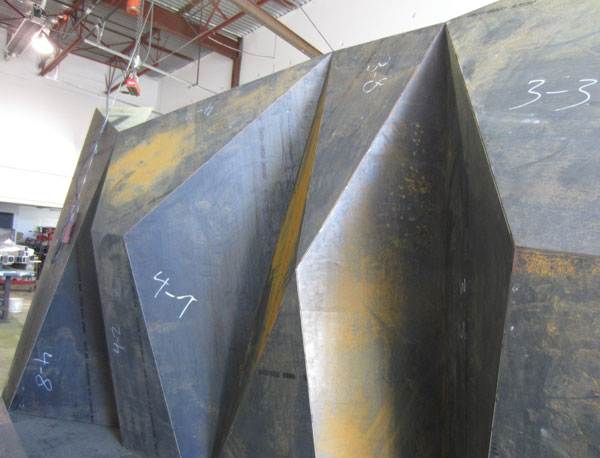
The making of Metamorphous. Photo courtesy of Paul Sangha Landscape Architecture
- Lotus Lake Park Sets Precedent for Sustainable Urban Design in China
- Contemporary Landscape Architecture in China: Beautiful or Dangerous?
- Awesome Plaza Shows You Why China Are World Leaders in Landscape Architecture
Another advantage of using Corten steel was the rational method of its fabrication. Physical and computer models were designed, with the last one being fed into an automated water jet cutter in order to minimize material waste. As a result of the efficiency efforts, the final cost turned out to be equal to the one that could have been spent on a series of concrete walls.
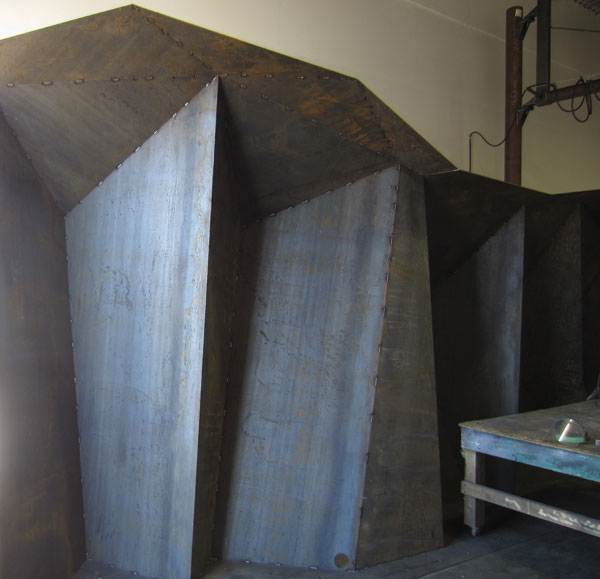
The making of Metamorphous. Photo courtesy of Paul Sangha Landscape Architecture
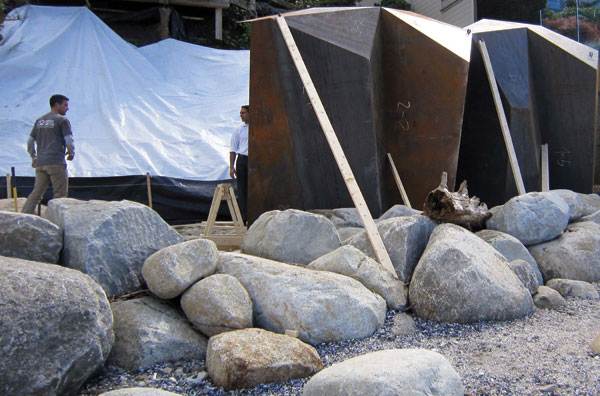
The making of Metamorphous. Photo courtesy of Paul Sangha Landscape Architecture
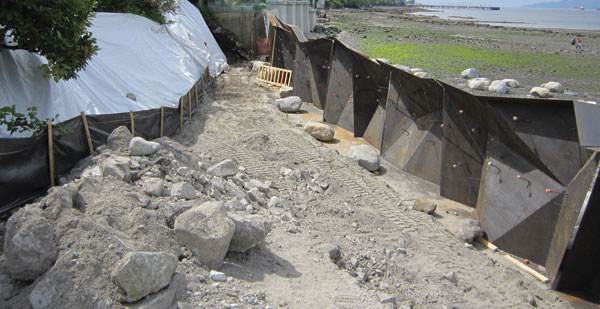
The making of Metamorphous. Photo courtesy of Paul Sangha Landscape Architecture
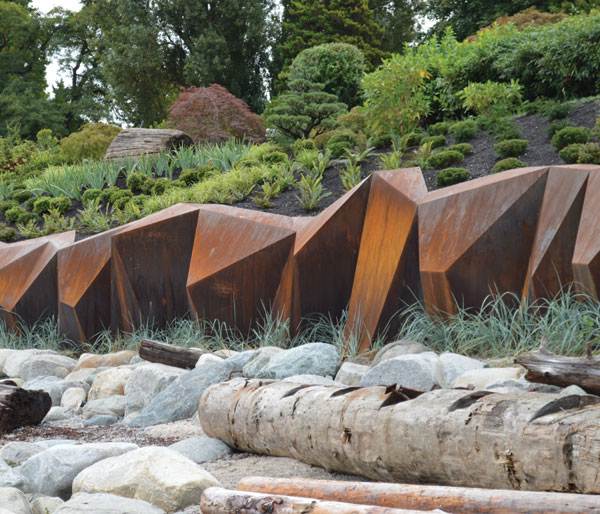
Metamorphous. Photo courtesy of Paul Sangha Landscape Architecture
- Urban Design by Alex Krieger
- The Urban Design Handbook: Techniques and Working Methods (Second Edition) by Urban Design Associates
Article by Velislava Valcheva Return to Homepage





