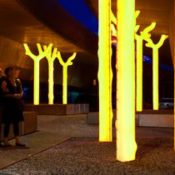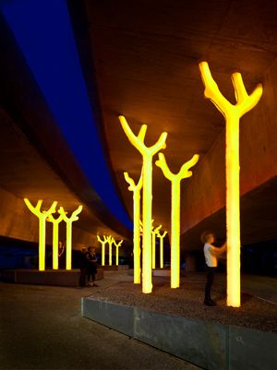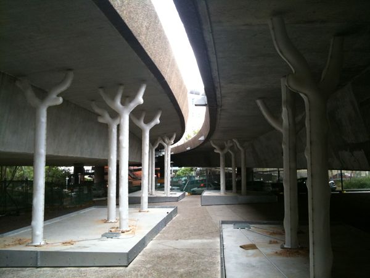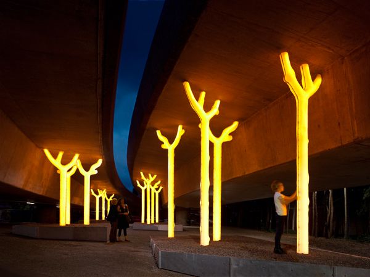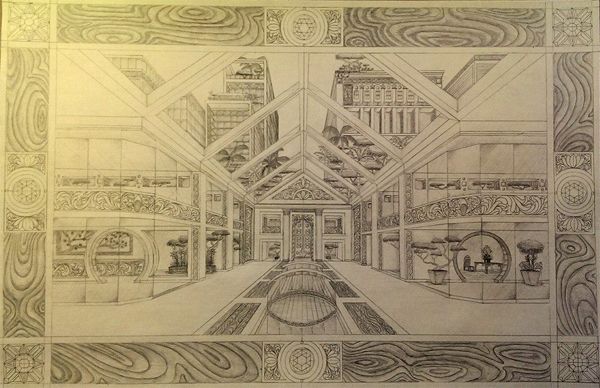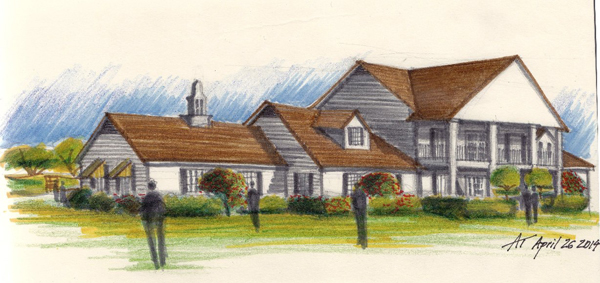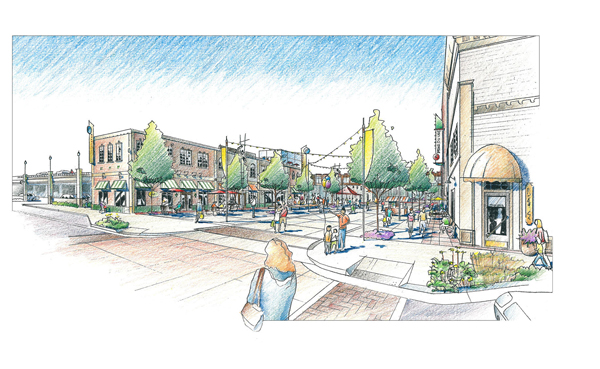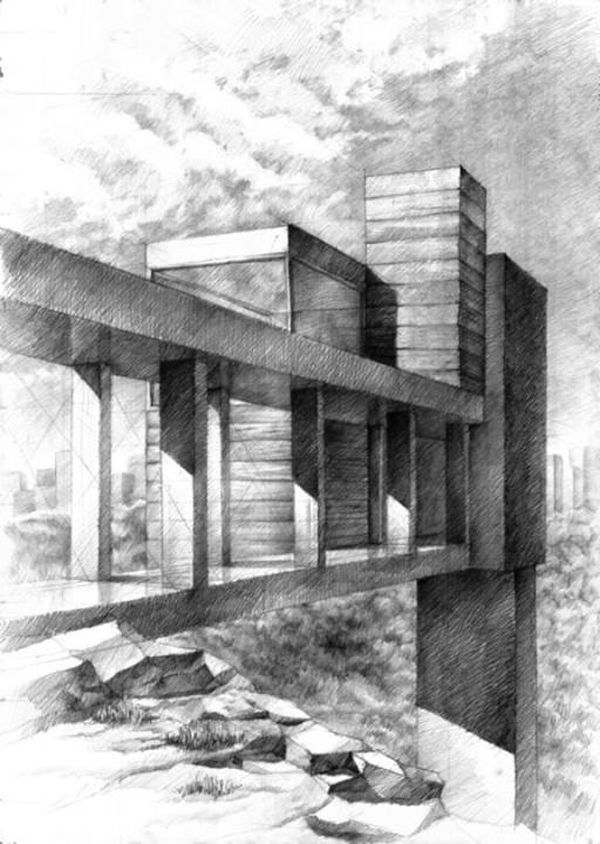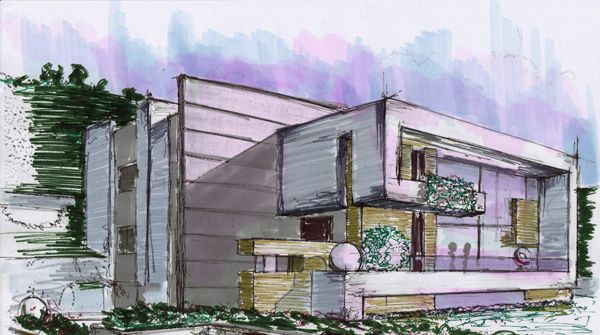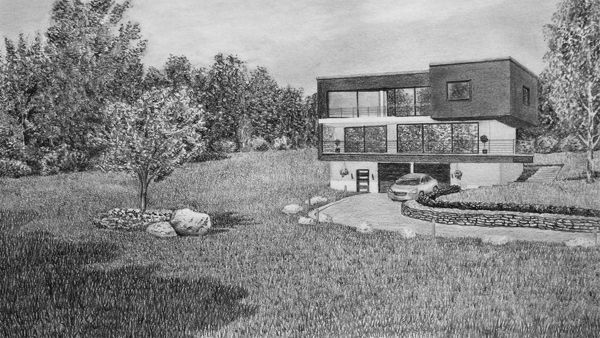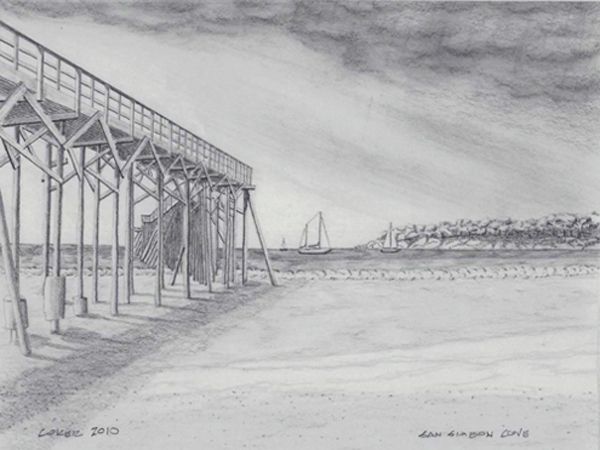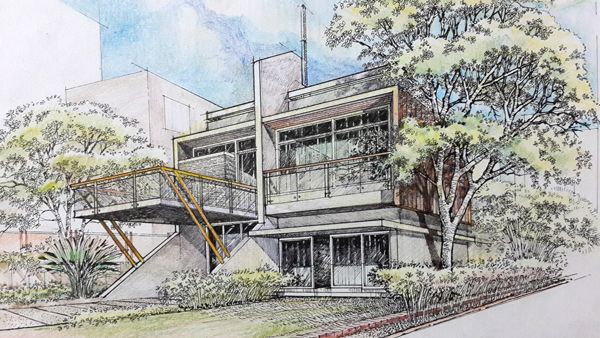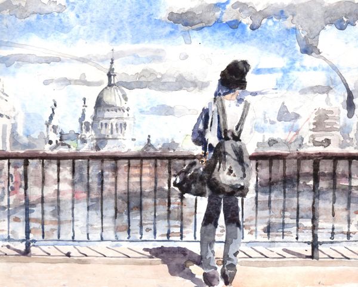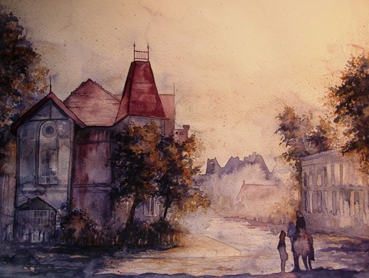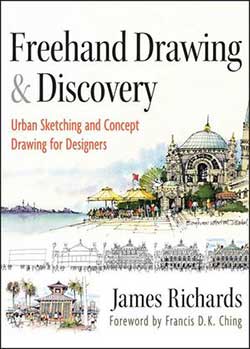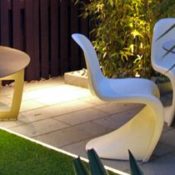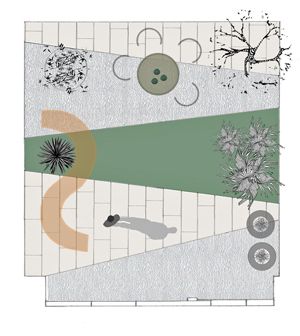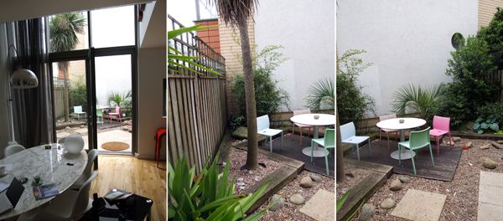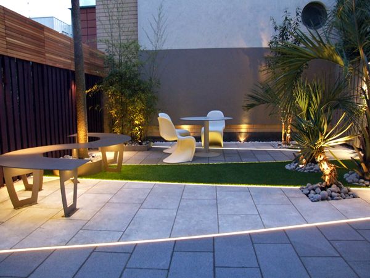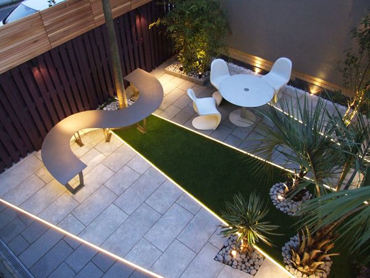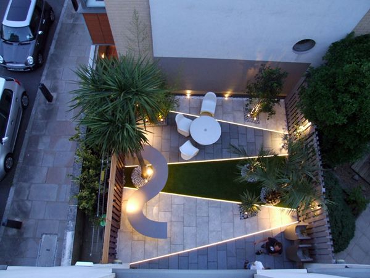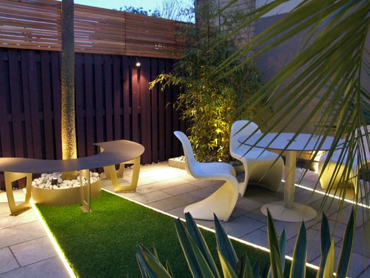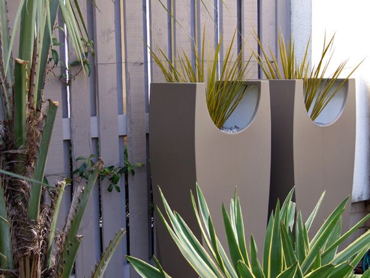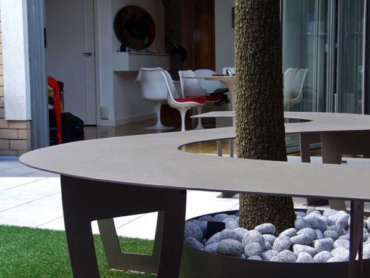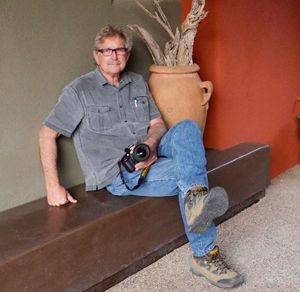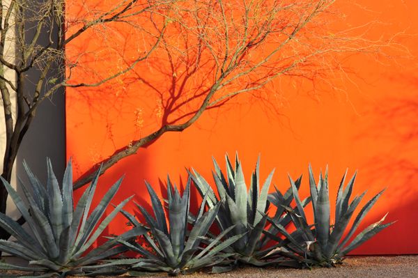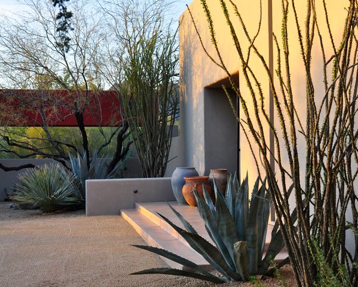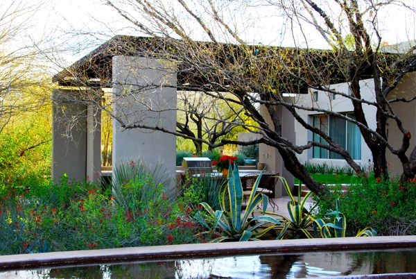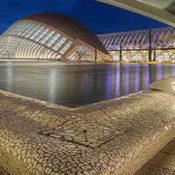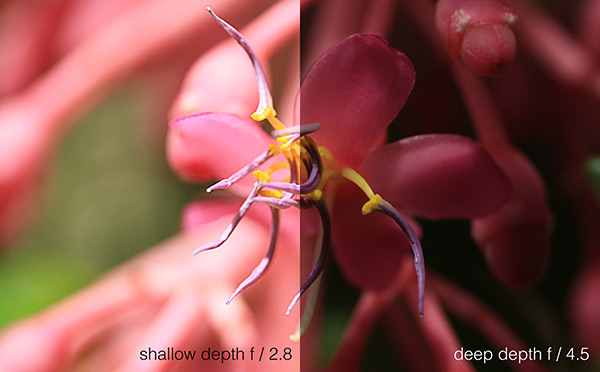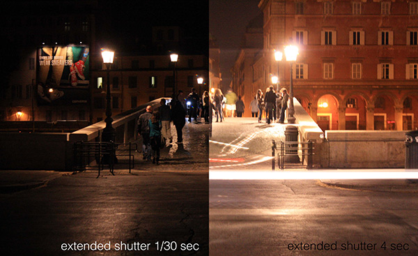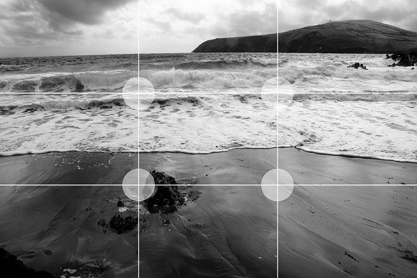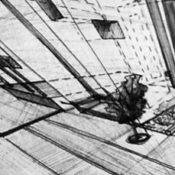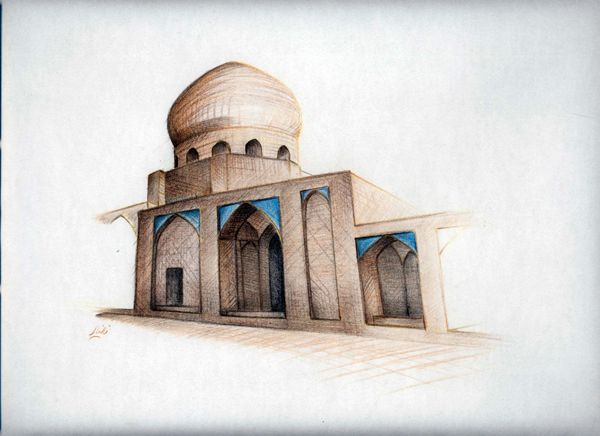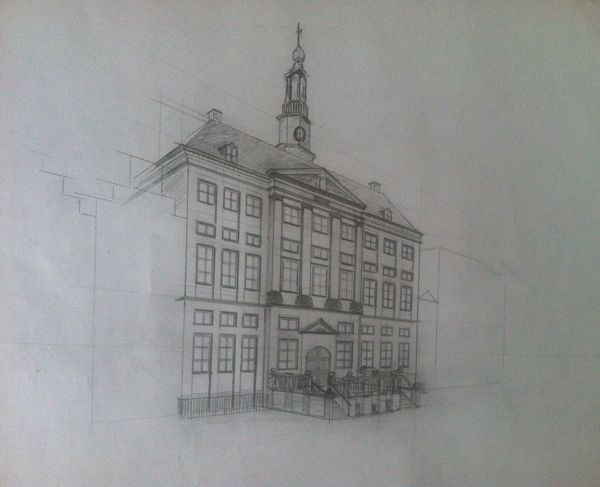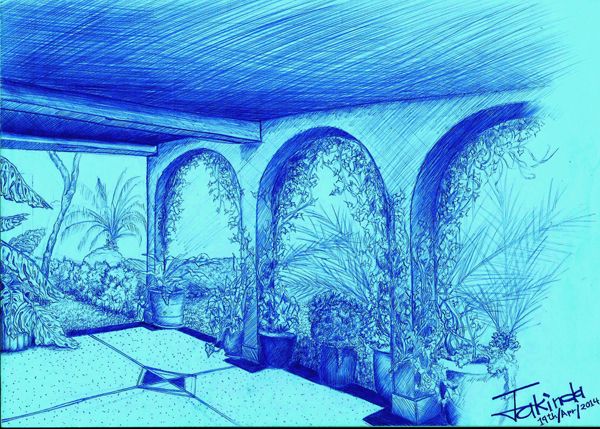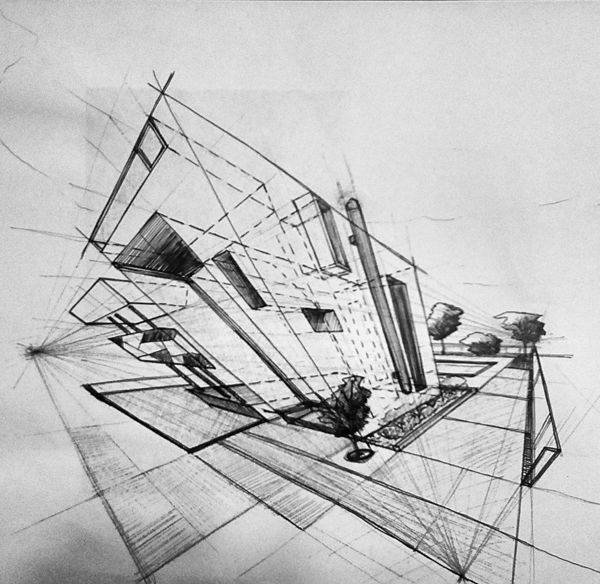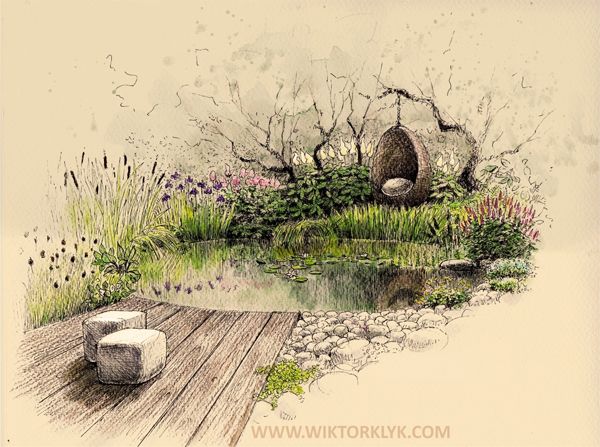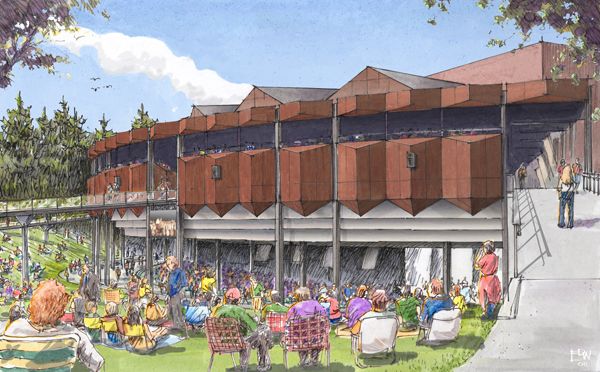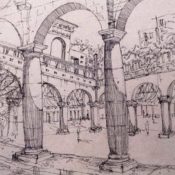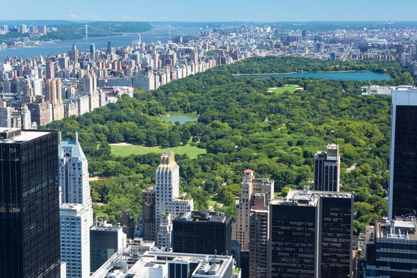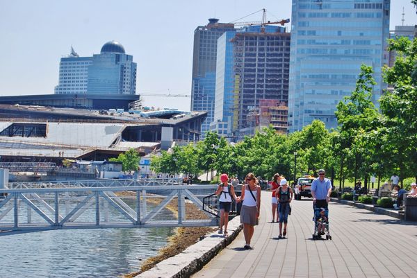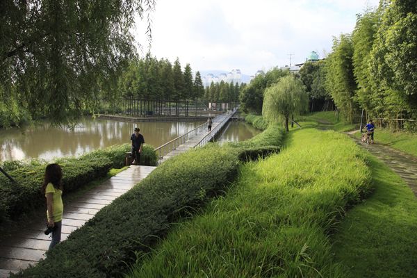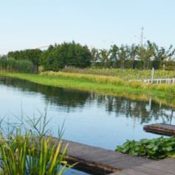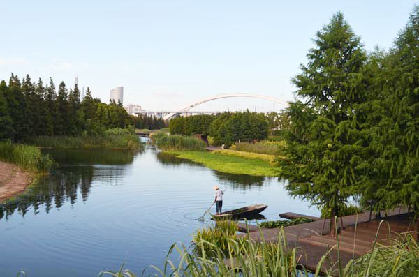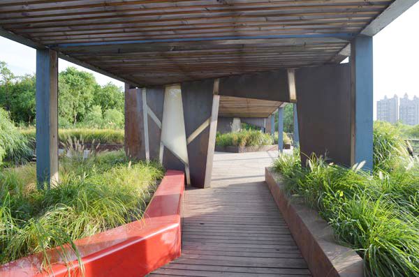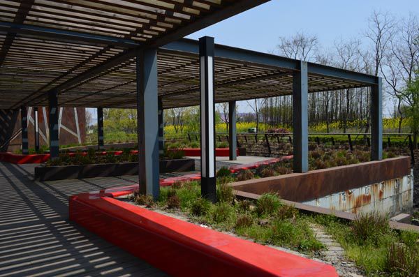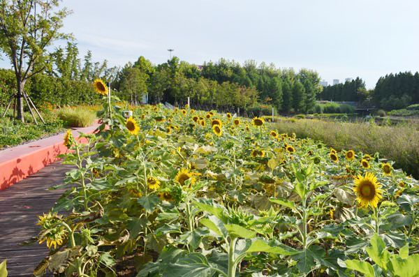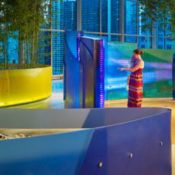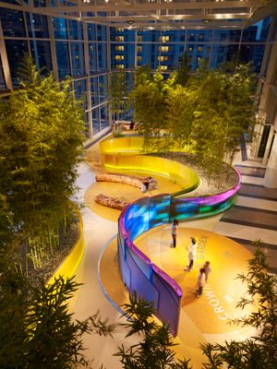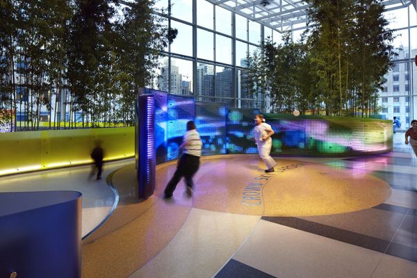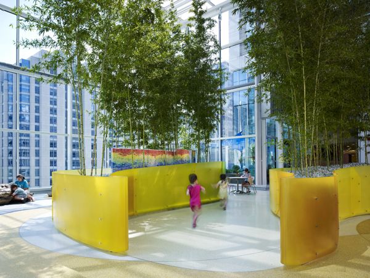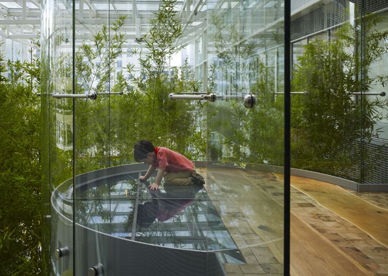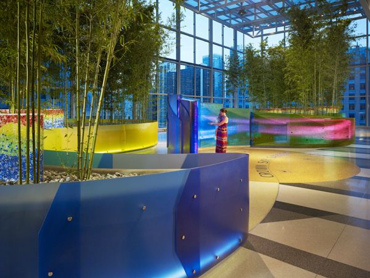Author: Land8: Landscape Architects Network
Incredible Public Art at Highway Underpass!
Aspire Public Art Lighting Project by Warren Langley Public art is an essential ingredient in creating a city’s built environment. It can often be inspirational and joyous — or sometimes just downright annoying and painful to look at. Regardless, public art should make us stop, or at least slow down, and take in our surroundings. But most importantly, the pieces should make us think. Public art can provide a design narrative and promote a range of educational, environmental, and social messages that would otherwise go unnoticed by the visually inept. Best of all, it’s free to view! No tickets, no queuing, and no screaming kids (not as many, anyway). Sydney’s public art scene is a bit of a mixed bag, with its sometimes-dire installations attracting all kinds of criticism. One permanent artwork that has managed to dodge most of the aforementioned criticism is a glowing, golden forest of trees dubbed “Aspire”. What’s it about?
The project is the result of a collaborative community art project 10 years in the making, with Australian artist Warren Langley commissioned to conceive the final design. Langley has more than 30 years’ experience in public artworks and is renowned worldwide for his light and landscape installations. With light as the principle material, Langley’s glowing forest is constructed from high-density polyethylene, with economic and ecological sustainability being considered in the selection of materials. Sensitivity to the nuance of site is increasingly valued in today’s world, and Aspire adheres to that appropriateness of place. The design references the community uprising of a nearby street, which resulted in the preservation of local housing that was to have been demolished for a highway. So, despite being visually enticing, what purpose do these trees serve? It’s common knowledge that highway underpasses aren’t the most vibrant sites to behold, so this lambent display attempts to strengthen the pedestrian link underneath the highway overpass that connects two suburbs, thus transforming a dark and unattractive area into a glowing public gallery. At a glance, the trees appear to actually be holding up the dominating piece of infrastructure. They can be appreciated at close quarters by pedestrians and from afar by passing traffic. My take on the matter I strongly advocate the use of lighting to reduce the risk of being out at night; after all, bright lights make us feel safer. But around the world, there is an enormous amount of unnecessary overuse of light at night. It’s a basic evolutionary fact that we humans are diurnal creatures – meaning our eyes have adapted to living in the sun’s light. Light pollution and its damaging effects have only recently been fully realized by scientists. Largely the result of poorly designed lighting, light pollution allows artificial light to shine outward and upward into the sky, where it’s not wanted, instead of focusing it downward, where it is. Various cities in Europe and America have introduced programs that turn off street lights for at least part of the night – with Berlin and Copenhagen already having much lower levels of light than many of their counterparts. With your city potentially calling “lights out” at night in the near future, permanent artworks like Aspire are figuratively — and literally — a shining light. While personal safety has been the usual justification for copious lighting at night, research indicates that there are mixed opinions. Admittedly, I don’t believe that one can manufacture safe urban amenity on a site by simply installing public art, but as stated earlier, I think what really matters here is the feeling of safety induced by well-designed lighting. Experienced and perceived safety is crucial if we hope to have people embrace city space. Artworks that engage with the community provide a great sense of place and encourage ownership from residents and visitors alike. Public art is all around; sometimes it’s just a matter of knowing where to look. It’s not exactly a great look to be loitering beneath highway overpasses, but with sustainable lighting installations such as Aspire, it’s accepted – and you won’t be labeled a creep. Hopefully. For more outstanding art projects by Warren Langley check out his website Article written by Paul McAtomneySketchy Saturday | 016
We always have a blast with our weekly edition of Sketchy Saturday, we love getting to know you all on another level and offering a platform to the world for you to express your talent and help get your work the recognition it deserves. Well done to all of those who made it into the top 10 this week, with so many entries and so much incredible drawing skills out there, this is no easy feat. Thank you so much for making Sketchy Saturday what it is, here’s this week’s top 10! 10. by Kevin O’Neil, independent artist
“I am an independent artist in the U.S.A. This drawing is graphite pencil and represents a style that I have been developing over the last several years. It is inspired by an attempt to fuse traditional styles such as “Beaux-Arts ” and “Art Nouveau”, with post-modern construction methods and materials to create an aesthetic that pays homage to the old, while incorporating elements of contemporary innovation”.“The sketch is a commissioned deliverable for an Arts and Entertainment Master Plan for the Wisconsin community of Fond du Lac. The 2-point perspective view is of a planned ‘Festival Street’ that alters an existing thouroughfare into a programmable public plaza. Image is created over an existing site photo, Col-Erase Carmine Red sketched on trace, scanned, photocopied and rendered with prismacolor pencils”.
7. by Michał Marcinkowski, a student of the Cracow University of Technology
“The sketch was made during a drawing exam preparation course (in Poland candidates who would like to study architecture or landscape architecture have to take two 4-hour drawing exams and produce two separate sketches – still nature and a drawing from imagination, 50×70 cm each). The entire sketch was made in pencil in the size indicated above, the topic is ‘a dream house”. 6. by Sukayna Baydoun, interior architecture student, Lebanon“Its a sketch i did it to check my performance and ability at hand rendering. A modern villa in Lebanon, South, using ecological materials mainly: stone (bush hammered), marble, eclatte”
5. by Arno Saar, Landscape architecture student,Estonia
This Sketch had us confused due to it’s photo realistic qualities, so much so that we even put it on Facebook and asked the question “Is this a sketch or a Photoshop filter?” Some people just couldn’t tell!
“The drawing was made as an imaginary scene for research purposes that were made for landscape architecture master thesis. The aim of drawing style was to achieve as realistic result as possible with pencils. Materials were fairly simple, consisting of common drawing block paper, and several soft B pencils with varied sharpness levels and a kneaded eraser”. 4. by Dean Coker, Jocotepec, Mexico
“Landscape Architecture is a multifaceted career. Although I have designed parks, communities and gardens I am also an author, that is, an author as a sub-set of landscape architect. This sketch is pencil on tracing paper (for the precise grain desired) and is a scene depicting San Simeon Cove, home of the re-known Hearst Castle, in California. It is one of several illustrations for The Motel 6 Chronicles, an award winning novella penned jointly with my wife, Valerie Maxine Schneider (available on Kindle and other e-book outlets)”. 3. by Bibek ChatterjeeThis sketch was picked for it’s over all sharpness and attention to architectural details, nothing really jumps out, but all the components compliment one another and as a whole this sketch is a masterpiece with the plants and tones used really softening the sharp lines of the building.
2. by Peter McQuillan, free-lance landscape architect, London
“The sketch was done just as a study, I like drawing as it helps me to really see, notice all kinds of things. The intention was to sketch the London skyline from the river, because it’s so dramatic, kind of epic. Then a girl with blue hair and a hat, weighed down with bags came and stood in front of me to admire the view – so I included her. Watercolour on paper, painted quickly, on the southbank of the Thames on a breezy Spring day”.
1. by Katarzyna Majewska, architect, Poland
“This work was made for a painting project during my studies. The topic was “Impression” about one of the downtown district of Poznań, Łazarz. I played with lights and colours to create a cozy and magical mood. I used used watercolors on fabriano paper”. Thanks again for taking part in another terrific Sketchy Saturday, if you weren’t featured this week, keep sketching, improving and submitting your work! Check out the Sketchy Saturday official Facebook album and see literally hundreds of incredible sketches! If you want to take part send your entries into us at office@landarchs.com Article written by Scott D. Renwick
7 Things You Should Never do as a Landscape Architecture Student!
Landscape architecture is a multidisciplinary field of study where if you are not provided with some basic guidelines, you might find yourself confused and frustrated. Working long hours on a computer can be fruitful, but you can sometimes get bogged down. Here are some tips to make life as a landscape architecture student a little bit easier! 1. Don’t forget this button combination: Ctrl + S Make it a ritual to save your work when finishing an element from a drawing, or hit Ctrl + S at set intervals, such as every 10 minutes. This habit will pay off many times over. A great life hack is to put a sticky note on the side of your computer with the reminder “Don’t forget Ctrl + S”. 2. Don’t depend only on the Internet for inspiration and references.
There are great landscape architecture books that will open your eyes to things you didn’t even know exist. For example, designing a meadow – enough with the predictable, luscious green carpet in each garden; try something new. Books also offer another level of credibility for what you are learning, allowing you to cross-reference among different resources. Besides, it is great fun to go to the nearest library and choose from the dozens of books related to the field. See all our recommend book reviews! 3. Don’t forget to print your designs as a draft It is very convenient to work on a computer that has dozens of programs, but when it comes to corrections the best way is the old fashioned drawing on the paper. Print out your computer aided work on A4 or A3 sheets in black and white to check them. It can give you a better view of the entire project. 4. Don’t forget to get your hands dirty! Stay closer to nature: Observe it, explore it. Create your first designs in your own garden. Be a hands-on designer, not a designer who can only relate to computer programs.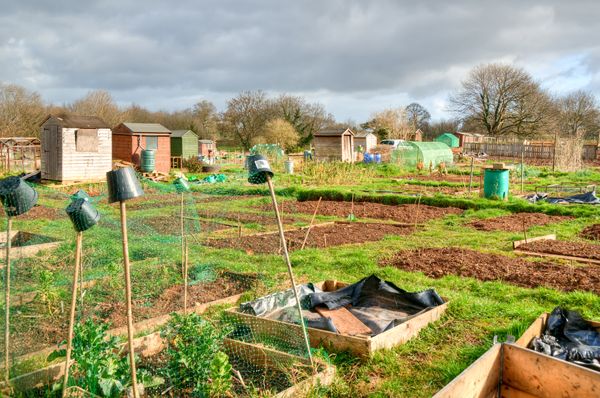
Working at your local allotment, may teach you more about the local community than analyzing statistics on the computer; credit: shutterstock.com
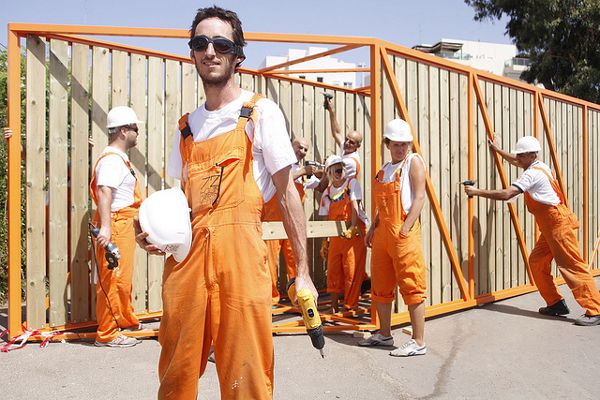
72 Hours Urban Action is an international rapid architecture event, check it out HERE! and get involved credit: Mor Arkadir
Stunning Contemporary Garden Design!
Designer Amir Schlezinger creates a stunning urban contemporary garden design. This 39-square-meter private garden is situated at the back of a terrace modern house near the Arsenal football stadium and Highbury Fields in north London, an incredibly dense urban area in the central part of the city. The owners, an Italian family, had recently moved in and wanted to modernize the outdoor space so that it was on par with the architecture of the house and their rich interior style of modern furniture and contemporary art. There was a great mutual understanding between the clients and myself right from the outset – I love walking into a space for the first time and leaving after a couple of hours encouraged by not only a clear vision of what needs to be done, but also the full support of an inspirational client. The husband – an investment banker; the wife – an attorney; and their two young children, a boy and a girl, gave me pretty much an open brief; there were no must haves or don’ts, and this was not to be a children’s play area, either — except for a bike storage cupboard we were able to situate beyond the garden perimeter, luckily. The garden faces north, but is open on the east and west. The Site
The house is part of 11 townhouses developed seven years previously to a high standard, yet the gardens were laid to railway sleepers, stepping stones, and gravel, which were completely out of keeping with the buildings. However, my immediate reaction was to retain the semi-mature tree specimens, as they provided instant scale – I have immense respect for any mature planting and, unless it is dangerous or totally out of context, will do my best to retain it and work around it. Offset to the left there was a magnificent, six-meter-tall Cordyline australis. Behind the palm was a valuable clump of Phyllostachys nigra and opposite two Butia capitata Jelly palms and a Yucca gloriosa “Variegata”. I was in my element – these are some of my favorite plants, and having those meant more of the budget could be spent on hard landscaping, which I had envisioned some rich detailing for. The fact that the house has four stories and that the garden can be viewed easily from each level meant that a strong ground pattern was very important in order to enhance the visual aerial experience. The Design The space appeared square and had a decent “hit-and-miss” fence on both sides, which meant I could paint it a dark color and tint the large back wall with a lighter shade. This technique makes the space appear longer and reduces the dominance of the back wall. I decided to triangulate lines between the existing specimen plants – luckily, this resulted in pure cross symmetry, in which the surfaces avoid damage to the roots and in turn demarcates the areas in which they are planted, thus appearing as if this was the original intention. Here I could introduce a couple of techniques I usually use on roof terraces – inserting LED light strips between the surfaces to create an additional layer of drama at night and powder-coated planters to add focal points. As the linearity of the design emerged, I felt that I needed a curve to contrast it; with the trunk of the Cordyline situated perfectly to the left, I could wrap around it a sinuous steel bench. This bench will appear lightweight, with only a six-millimeter plate as the seat with see-through leg supports so the surfaces would continue underneath to maximize the appearance of the space. The same powder-coating would then provide the finish to match the planters. A pair of curved, tall vases were specially designed for this project to amplify the curve of the bench and add a touch of height to the righthand side by the house – seen through a window. The first surface immediately outside the large glass doors is a gray flamed granite – this finish sparkles and the color blends in with the gray of the frames of the windows. The granite contrasts dramatically with the limestone, which is veined and slightly textured – this provides a tone that helps to mute harsh sunlight radiating in the morning and afternoon. The central bay features artificial grass – this gives real pull into the garden with its verdancy. From there on, the granite and limestone alternate again. The right fence, facing west, is clothed with evergreen Jasmine, while the left fence is extended further up for security – being end of terrace in a relatively high-crime area, a three-meter boundary was necessary. To contrast the dark fence, I designed a western red cedar cladding section in which three size battens alternate to create a dynamic pattern. To complete the last focal point on the righthand side at the back, a Prunus serrula tibetica multi-stemmed tree was planted in the limestone – it adds to the collection of interesting bark plants. Detailing Detailing in such a small urban space is extremely important, as it has potential to narrate the space, infuse contrast, and enrich the tactile experience. And so, matching stone samples, tweaking the surfaces, adding various aggregates to mulch any open planting beds, choosing paint colors, and even experimenting with the grouting shade for the paving are all paramount. It is an inherent element of the scheme to create rich yet subtle layers in which one can experience the craft of the design throughout all the scales and volumes of the garden. I used three types of granite in decreasing scales to compliment the paving from boulders to cobbles and chippings. White pebbles were used to add to the tone of the limestone, while the sable color of the planters and bench compliment the tone of the back wall. The distinction between the layers creates a sharp contrast – this contrast is one of the most important aspects of articulating a small urban space. The result is a low-maintenance, private, personal, yet liveable outdoor space that can be enjoyed on any day of the year. Legacy This was a great challenge for the whole team involved, and having free rein from the client enabled trying new blends of materials and lighting. Working in the summer of 2012 in London was an intensely exciting period: the Olympics, the Shard opening and for my practice, a bit of luck with a series of high-profile projects. Interestingly, this project hardly satisfied any immediately apparent reasons for celebration, but the minute the last slab of limestone received its final coat of sealant and all the tools were cleared, something felt pretty special. The space proved photogenic, and there was this constant and lasting elation from the client throughout the whole process, which sort of blessed the space. I return every other season to photograph, and since completion we have continued to make some subtle additions, such as interior planting, lighting improvements, and additional planting in the garden. See also Amir’s Contemporary Japanese Garden in The English Countryside Completion: June 2012. Length of build: 3 weeks. Cost: $35,000. Location: Highbury, north London, England, UK. Design and photographs by Amir Schlezinger Check out his website mylandscapes See more designs and updates from Amir on the mylandscapes Facebook page Recommended reading: The Contemporary Garden Editors of Phaidon Press, reviewed on LAN Color by Design: Planting the Contemporary Garden by Nori Pope10 AutoCAD Hacks for Beginners!
AutoCAD is one of the core programs used by landscape architects when creating schemes; it lets us accurately draw on an infinite board. For me, learning CAD was on a trial-and-error basis, but certain tips (learned through the help of tutors and on my own) aided me in improving my CAD abilities. In this article, I look at a few of the CAD hacks I use and share what I find to be most important when creating a drawing. 1. Naming layers – shortcut LA Layers are the base of any CAD plan and are imperative to CAD drafting. Just as you should keep your desk organized when drawing, it is just as important to keep your virtual workspace organized through the naming of layers. Categorizing and naming layers into titles that you understand and can keep track of is vital when drawing, and will make any future development through the project a lot easier, especially when introducing outsiders to your plan. Below: AutoCAD 2014 tutorial: Creating and adjusting layers | lynda.com 2. Spline – shortcut SPL Spline allows you to create curves that move through certain marked points. This is useful when creating an arc that isn’t the conventional arc shape, allowing you to establish a more free flowing organic shape to an otherwise technical and rigid drawing, helping you to mimic what you can draw freehand only much more accurately. Below: Drawing Splines AutoCAD 2014 Tutorial 3. Offset – shortcut O Another revolutionary command for me is OFFSET. Offset allows you to copy lines, arcs, polylines, etc. and paste them at a measured distance. I find this very helpful when creating curbs, benches, and paths. Below: AutoCAD’s Offset Command 2014 4. Polyline-Right click – shortcut PL While using the POLYLINE command, you can right click and a menu opens that allows you to access some very helpful commands, such as ARC (which allows you to draw a curved polyline) or WIDTH (which lets you change the lineweight of the polyline). Below: Creating Polylines AutoCAD 2014 Tutorial 5. Tree centres-DIMCENTER – shortcut DCE When creating a planting plan, this command lets you create the centers of drawn trees. This is vital when you are distributing your completed plans and you need to show where exactly you want certain trees to be planted. 6. Explode – shortcut X This command allows you to edit a section of a continuous polyline by “exploding” the line and morphing it into individual lines. This command is important, as it lets you select certain areas of a line without selecting a whole shape. Below: Explode and Join AutoCAD 2014 Tutorial 7. Paste to Original Coordinates This feature is indispensible when you are working on different drawings of the same site. This allows you to copy lines from one drawing and paste them to another using the original coordinates. This makes repetition of drawings easier. 8. Insert and ALIGN – shortcut Insert I, Align AL This command was a revelation for my CAD workings. The ability to insert a jpg into your model space allows you to work on concept sketches or to-scale hand drawings. After inserting the drawing, through the power of ALIGN, you can scale your drawing to a CAD plan. This means scale isn’t an issue when going from paper to CAD, which — as a designer — is incredibly important. Below: AutoCAD Inserting / Importing Images, Scaling Images, Tracing… 9. Annotation This is core to completing a drawing, especially when creating construction details and sections. This command helps insert notes, hatches, and dimensions to finish a drawing and ensure it is readable when passed on to another party. Below: AutoCAD Construction Drawings Tutorial | Annotation Scaling 10. Blocks Have a library of blocks you will need! I learned this lesson the hard way, as blocks are so useful when creating sections and you need to insert a figure or car for scale. Below: Make a BLOCK LIBRARY in AutoCAD Although this list is only a small number of CAD tips, these are the ones that I found aided my drawings the most. For a full list of AutoCAD shortcuts, click here! Recommended reading AutoCAD 2014 For Dummies by Bill Fane Article written by Lisa Tierney Featured image: shutterstock.com
Weeds, Walls and Sustainability with Steve Martino
If someone were to ask me who is the best contemporary landscape architect, artist and ecologist – I would immediately reply, Steve Martino! His works caught my eye many years ago, when I bought my first book about gardens. For a long time his thinking was totally out of step with the landscape profession, he had to struggle to get projects built using native plants. Over the years he has gone from being a heretic to a hero without doing anything different: society and the profession finally came around to his point of view. When I first talked to Steve, his philosophy sounded so simple, almost too obvious. But isn’t this the value of any great work of art? Here are just a few fragments of our conversations on sustainability, his style and design approach: On sustainability
In order for a beautiful garden to have any significance , it needs to go beyond just responding to the client’s needs and conditions, it also needs to accommodate the natural environment. Our landscapes are like terminally ill patients. They are tethered to IVs and monitors and need constant attention to keep them alive. If someone pulls the plug, the garden will die. The only way to break out this situation is to use native plants. They have less of a demand for water and fertilizer, which is better spent on food crops. My definition of sustainability has always been very simple: when the power or water is shut off, your garden should not die. On weeds and walls: Gardens consist of two worlds, the man-made and the natural one. I’ve described my garden design style as “Weeds and Walls” – Nature and Man. I started to use native plants to simply make the transition from a building to the adjacent natural desert. It seemed like a no-brainer as a technique to visually claim the adjacent land as part of your project. I like the idea of landscape design as being the juxtaposition of man and nature at their best: in my designs I feel that ‘man’s best’ are my refined architectural elements, they represent the best I can do, and ‘nature’s best’ is the native landscape of the site and the region. It represents millions of years of evolution to just be what’s there.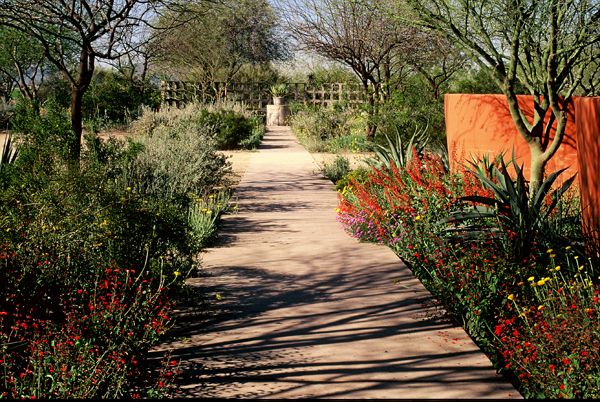
A Steve Martino design full of life while still respecting the natural environment; credit: Steve Martino
6 Tips for Making the Most of Your Camera
With the advent of digital cameras, photography has quickly become one of the ways that designers record their work and have fun. Most people are afraid of making the switch to manual mode, though. The following six tips are for those who are interested in gaining more from photography and understanding how it is done. 1. Understanding the exposure triangle Whether you are a beginning photographer or a seasoned pro, having an accurate understanding of the ins and outs of exposure will either make or break your photograph. The exposure triangle is composed of three main elements that you can adjust or simply leave for the auto-shooting mode to handle. ISO is the sensitivity of the camera’s sensor to light. Landscape photographers can use a range of ISO levels, from 100 to 3200. It all depends on your desired look and the available light in your scene. If your site’s lighting is low or if you want a really grainy shot, you will most likely shoot with a high ISO (i.e. 800+). If, however, you have great lighting or plan on using long shutter speeds, a low ISO setting such as 100 or 200 may be appropriate. Shutter speeds offer a variety of looks for landscape photographers. As you increase the time of your shutter speed on your camera, images begin to blur and grow brighter. Should you find yourself looking to capture a perfect, silky-smooth waterfall effect while on vacation, you would want to increase the length of time that your cameras shutter is open. Typically, anything below 1/60 begins to showcase these blurs. Say, however, you are looking to capture the fierceness of the same waterfall. Settings above 1/100 will be more appropriate.
Controlling aperture is the icing on the cake, especially for macro photographers. Changing your aperture changes your depth of field. Landscape photographers who are seeking wide-angle shots often use a large depth of field. This is done by shooting above f/14. If you have found the perfect flower bud and want to blur out the background, drop your aperture setting below f/4. 2. Lighting You could say that lighting is the most important element to a photograph. We often upload our images only to find that they have blasted-out skies or darkened faces. When photographing, always know where the sun is. Face people and your back toward the sun and avoid shooting during the noon hours of the day. Look for creative ways to capture that perfect moment. Use shade from a tree or adjust the angle of your camera to the sun. Using soft light is the most popular and pleasing light for photographs. You can find this light during twilight (both morning and evening) and during the golden hours before sunset. 3. Framing Also known as composure, framing helps lead people’s eyes around the photograph and to the object you wish to highlight. Photobombing is extremely popular today, so be aware of the passerby who is looking for that opportunity to end up in your family album. Take some time and learn the rule of thirds. Imagine that your photograph is divided into vertical and horizontal thirds. The points where these lines intersect are the best spots to place your object. Placing images in the dead center often kills the image. 4. Focusing The big rule here is “if you have auto-focus, use it.” Blurry pictures make bad pictures. Unless you have practiced enough with your manual focus, don’t use it. 5. Good post-processing Many people have a bad taste for post processing today because of epic fails in Photoshop. Don’t let this deter you. Photoshop and similar software allow photographers to correct mistakes, adjust exposure, and add personal flair to a photograph. Different strokes for different folks. It never makes up for a bad photo, though. 6. Let your style shine through Above all else, have fun. Take chances and shoot the things you enjoy often. Learning from mistakes and understanding how and why you like to shoot is the most important aspect of photography. Practice these six tips and look forward to better photographs! You may also be interested in HDR and Digital Blending Courses The Lazy Photographer’s Guide to PhotoshopFeatured image: credit Jimmy Mcintyre
Sketchy Saturday l 015
This weeks Sketchy Saturday sees a few surprises as we break away from conventional methods and scenes and break into new realms of creativity and awareness of public space, displaying not just in how it’s built but in how people use it to. Congratulations to everyone who took part in this weeks Sketchy Saturday, there was so many sensational entries however not everyone can get published on the website. We’re very excited to reveal this weeks Top 10, here they are: 10. by Zanyar Feizi, M.A.student of Landscape Architecture, Iran
“This sketch which has been drawn using colored pencil,indicates the identity of old Iranian Architecture that was created in particular after Islam in Iran. Dome is one of the remarkable elements of this architectural style”. 9. by Elvis Kaltofen, a student on the Academy of Architecture in Maastricht.“This drawing is of the town hall of Den Bosch, located in the Netherlands. One a day my friend and I saw a beautiful coatrack with a graphic silhouette of iconic buildings in Den Bosch. Now, to surprise him, I couldn’t afford this coatrack, but I could afford a pencil and paper. So I drew some iconic buildings like this one with just a pencil. I like this drawing style where you can feel the experience of the renaissance building.I drew it more with an architectural style with basic quick lines, so the focus would be on the Town hall”.
8. by Scott Wardell a husband, father of two little girls and hopeless skate rat. 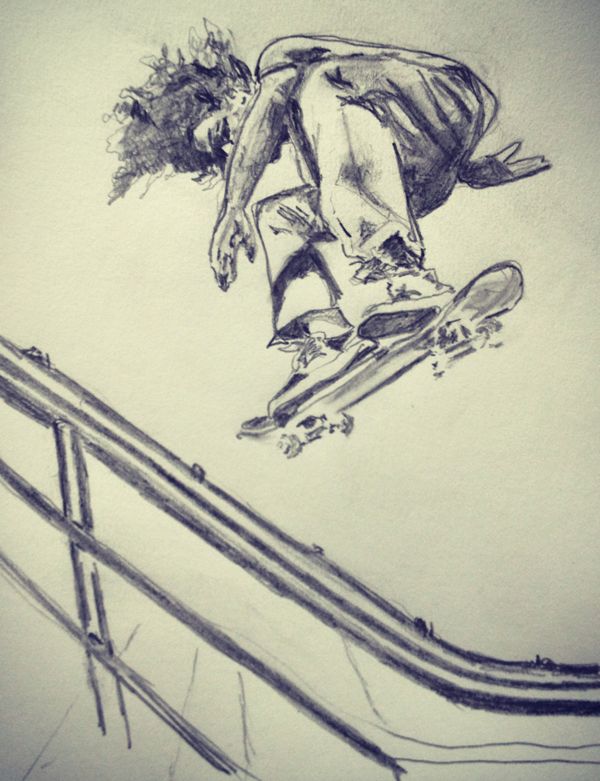 “My drawing is focused on skateboarding- and I post my work on instagram @Scottwardell Pro skater Chuck Treece calls me a ‘gnartist’ I try to capture the motion, emotion and immediacy of skating with pencil and paper. Art allows me to tap into the raw energy of skating without the physical risk”.
“My drawing is focused on skateboarding- and I post my work on instagram @Scottwardell Pro skater Chuck Treece calls me a ‘gnartist’ I try to capture the motion, emotion and immediacy of skating with pencil and paper. Art allows me to tap into the raw energy of skating without the physical risk”.
The Professional Designer’s Guide to Garden Furnishings | Book Review
A review of The professional designer’s guide to garden furnishings by Vanessa Gardner Nagel It is often forgotten or overlooked by the garden designers and landscape architects, that the furniture in the garden is just as important as plants. It helps to create a welcoming space for relaxation, play or socialising, enhances the garden’s style and character, and brings out the plants’ natural beauty. Without it the garden is unfinished, sorely lacking in style and usability. With the current accessibility of the wide range of garden furniture and accessories, there is no excuse for a designer to omit this essential part of the project. “The professional designer’s guide to garden furnishings” is an excellent manual for anyone involved in designing outdoor spaces, covering practically every style and material possible.
The Professional Designer’s Guide to Garden Furnishings
Overview
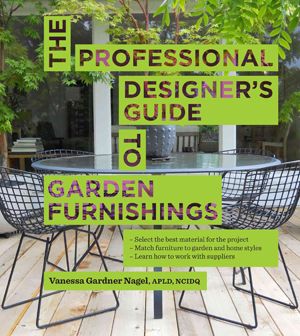
The Professional Designer’s Guide to Garden Furnishings boo cover.
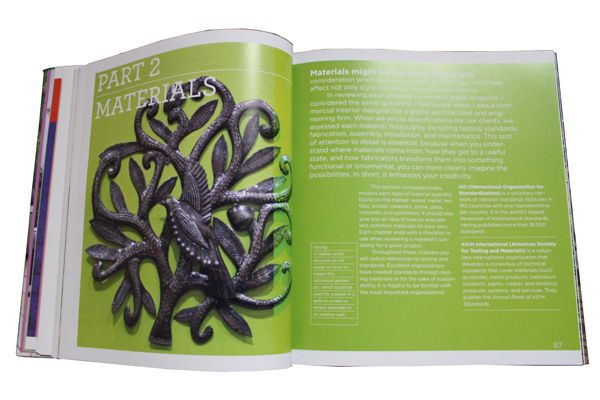
Inside the book; photo credit Marta Ratajszczak
The large part of the book is dedicated to a thorough overview of every single material which might be used in garden furniture: stone, glass, wicker and multitude of others, each described in detail, coming with a useful checklist and information such as fabrication, standards, maintenance and sustainability. Finally, the author provides some very interesting information on trade standards and connections, freight and installation, as well as a list of her trusted design centres. All this comes enriched by the abundance of very good illustrations, practical tables and logical page layout. Other book reviews you may be interested in:
- Landscape and Urban Design for Health and Well-Being
- Digital Drawing for Landscape Architecture
- 10 Books to Read in Your Fourth Year of Landscape Architecture
Is it for you? The book is priceless for any garden designer, who is interested in going beyond the basic “plants and paths” design. It helps to understand the importance of the furniture in the outdoor space, learn the available options and implement the knowledge in the everyday work. The clear layout of the pages, informative tables and beautiful illustrations make it a perfect manual for any garden designer, either experienced, or just beginning his or her career.
Get your copy of The Professional Designer’s Guide to Garden Furnishings
About the author: Vanessa Gardner Nagel A garden designer, author and lecturer with a rich background in interior design. A boss of her own company and a part of the national board if the Association of Professional Landscape Designers. Publisher: Timber Press, Inc. Type: Hardcover Page length: 308 pages Review by Marta Ratajszczak Return to Homepage
The World Without Landscape Architects!
Alan Reisman’s gripping book “The World Without Us” details what would occur after a sudden vanishing of human life from the Earth. Nature would reclaim the built environment through processes that would begin within hours of the end of human intervention. But what if there were a world without “us,” as in those of us who guide change in the landscape, both throughout history and going forward? Here we will explore how things would have been different, as well as potential consequences going forward if the world was without landscape architects! Urban Design The idea of a “central park” is not unique to New York City. Many other cities of all shapes and sizes have developed around a communal green space that provides people with an area of respite away from the hustle and bustle of city life. Without landscape architects, what would have taken the place of parks? Government centers, massive transit hubs, and superstructures may have become the centerpieces to urban form. Without parks and public spaces as integral parts of daily life, perhaps people would have fled cities altogether in search of less claustrophobic surroundings.
Access to Nature Landscape architects have played a crucial role in the planning of hiking trails, bikeways, and jogging paths that provide humans with a means of connectivity and recreation. Given the option, many people have opted to make a scenic bike ride to work a relaxing part of their day. On a larger scale, design has allowed for a wider audience to experience wonders of nature that were previously off limits or difficult to get to. By creating environmentally sensitive plans for state and national parks and other natural areas of interest, there is now incredible accessibility for all to take in the sights and sounds of the world’s most pristine places. See also Top 10 Walkable Cities Ecology The development of urban, rural, and suburban areas has reduced biodiversity at varying levels, but would have been much worse without ecologically minded people as part of the design team. By selecting native plantings and advocating for the removal of invasive species, we have prevented the total destruction of many of the Earth’s unique ecosystems. Just the existence of plants in cities helps filter air pollution and maintains a healthy air quality for urban inhabitants. On the fringes, strategic preservation and planting have saved species of plants and animals alike from extinction. Many of these are essential parts of biological cycles that provide food and medicine that we rely on heavily. Good book to read: Planting: A New Perspective by Piet Oudolf and Dr. Noel Kingsbury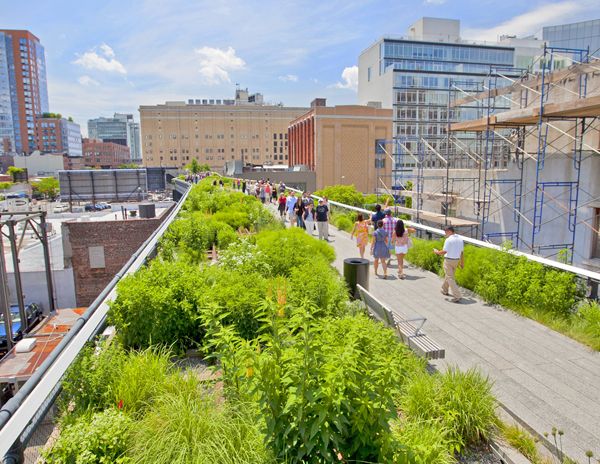
The Highline is a great example of a planting scheme increasing biodiversity in an urban area; credit: shutterstock.com
Contemporary Landscape Architecture in China: Beautiful or Dangerous?
One word sums up present-day China: Speed! China is forging ahead at a rapid pace, with little regard for the many negative consequences piling up in its wake. Landscape Architecture in China happens extremely quickly and is under great pressure. At times, designs are installed even before construction details are complete. There are positive side effects of this rapid pace, such as construction advancements that are paving the way to transform the industry. However, after installation, sites are often all but forgotten. Building and park maintenance is rare, and these installations often fall into a state of decay, becoming hazardous to the people who use them. The Open Door Policy of 1978 initiated by Deng Xiaoping opened China up to the outside world and paved the way for major change. Since the 1980s, modifications within the political structure have been a driving factor for China’s rapid pace. Officials in China serve short terms and must produce results quickly in order to receive a promotion. This motivational structure has driven local government officials to build very rapidly.

China featured no. 1 in our list of 5 Countries Where Landscape Architecture is BOOMING! GUANGZHOU, CHINA; image credit: GuoZhongHua / shutterstock.com
Crown Sky Garden Inspires Healing
Crown Sky Garden by Mikyoung Kim When you think about a hospital, can you imagine a terrace full of color, with bamboo 6 meters tall, wooden benches that can reproduce natural sounds, and interactive screens made of resin panels with a minimum of 40 percent recycled content? The Crown Sky Garden, designed by Mikyoung Kim design studio, uses four elements to transform a space that could have been seen as rigid because of its institutional setting. Based on this, we can say that the main concept of this project is the word “interaction”.
Sight, sound, water, and wood elements — all varnished with colors and vegetation — create a unique artificial park insidethe 11th floor of the Ann & Robert H. Lurie Children’s Hospital of Chicago. The common perception of every space in a hospital is that they are quiet, colorless, and boring in order to maintain calm and relax the patient. But in this case, the landscape design of the Crown Sky Garden breaks all those preconceptions and mixes, in a perfect manner, textures, attractive colors, vegetation, and sound. All the concepts, elements, and design intentions of this space have been decided with the collaboration of landscape architects and professionals specializing in the recovery process of people who are sick. Thus, the project features strong design foundations based on physiological and psychological research. If we think about the key factor of the space — interaction — we have to refer to all the elements that compose it. First, the dynamic resin panels, made of recycled materials and laid out in a curvilinear arrangement, have a certain height that allows them to function not only as planters, but also as a separation between the inner spaces of the Crown Sky Garden. These panels also have a unique characteristic that reinforces the idea of interaction: Every time a child gets close to one of these resin panel walls, the panels recreate a virtual image of water waves and bubbles. The closer the children get, the more waves and bubbles appear. With this, the panels become a spectacle for the children and, by this action, help them to accelerate their healing process. One of the most impressive aspects about this landscape project is the interaction the space has with the indoor program of the hospital and the outdoor environment of the entire building. With this, the Crown Sky Garden also functions as a link between the city and the interior, creating a unique relationship. Vegetation At this point, we have to mention the vegetation. The selection of bamboo groves is a wise selection, in order to maintain the interaction of the complete garden, but also to respect the panoramic views toward the city. The height of the bamboo also affects the interaction of the “tree house” with the Crown Sky Garden, creating an exceptional sensation of being inside a forest. The concept of interaction, for children in the recovering process, is an achievement in this garden. The 11th floor is now a garden, a playful place for children to heal. The general sensation of visiting the garden is that it feels like a small park, not a floor of a building. The disposition of the wooden benches as furniture – a key aspect in landscape design — allows the space to have a series of “stay zones” where families can eat lunch or a small orchestra can perform a concert. The design of these benches was also a challenge, because of the goals that architect Mikyoung Kim had. Their final design combines natural sounds and colored lights inside the wooden layers. Using colors to great effect! One of the final and crucial factors is the color palette of the Crown Sky Garden. The use of colors such as yellows, oranges, blues, greens, and whites, changes the visual perception of the garden, increasing relaxation, decreasing the use of artificial light, and helping the children to interact with more confidence inside the garden. All the colors used in the resin panels and the pavements of the garden are so contrasting to the color palette of the hospital that the garden provides another sensation of comfort. These days, landscape design is not just about outdoor green areas and open spaces, but also about the use and reuse of indoor spaces. In this case, the Crown Sky Garden represents a new project that could change the paradigm for health care, integrating healing gardens into the indoor hospital program. Crown Sky Garden also featured in our Top 10 World Class Landscape Architecture Projects of 2013 Article written by Luis Eduardo Guísar Benítez


