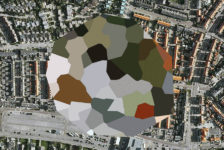AutoCAD is one of the core programs used by landscape architects when creating schemes; it lets us accurately draw on an infinite board. For me, learning CAD was on a trial-and-error basis, but certain tips (learned through the help of tutors and on my own) aided me in improving my CAD abilities. In this article, I look at a few of the CAD hacks I use and share what I find to be most important when creating a drawing. 1. Naming layers – shortcut LA Layers are the base of any CAD plan and are imperative to CAD drafting. Just as you should keep your desk organized when drawing, it is just as important to keep your virtual workspace organized through the naming of layers. Categorizing and naming layers into titles that you understand and can keep track of is vital when drawing, and will make any future development through the project a lot easier, especially when introducing outsiders to your plan. Below: AutoCAD 2014 tutorial: Creating and adjusting layers | lynda.com 2. Spline – shortcut SPL Spline allows you to create curves that move through certain marked points. This is useful when creating an arc that isn’t the conventional arc shape, allowing you to establish a more free flowing organic shape to an otherwise technical and rigid drawing, helping you to mimic what you can draw freehand only much more accurately. Below: Drawing Splines AutoCAD 2014 Tutorial 3. Offset – shortcut O Another revolutionary command for me is OFFSET. Offset allows you to copy lines, arcs, polylines, etc. and paste them at a measured distance. I find this very helpful when creating curbs, benches, and paths. Below: AutoCAD’s Offset Command 2014 4. Polyline-Right click – shortcut PL While using the POLYLINE command, you can right click and a menu opens that allows you to access some very helpful commands, such as ARC (which allows you to draw a curved polyline) or WIDTH (which lets you change the lineweight of the polyline). Below: Creating Polylines AutoCAD 2014 Tutorial 5. Tree centres-DIMCENTER – shortcut DCE When creating a planting plan, this command lets you create the centers of drawn trees. This is vital when you are distributing your completed plans and you need to show where exactly you want certain trees to be planted. 6. Explode – shortcut X This command allows you to edit a section of a continuous polyline by “exploding” the line and morphing it into individual lines. This command is important, as it lets you select certain areas of a line without selecting a whole shape. Below: Explode and Join AutoCAD 2014 Tutorial 7. Paste to Original Coordinates This feature is indispensible when you are working on different drawings of the same site. This allows you to copy lines from one drawing and paste them to another using the original coordinates. This makes repetition of drawings easier. 8. Insert and ALIGN – shortcut Insert I, Align AL This command was a revelation for my CAD workings. The ability to insert a jpg into your model space allows you to work on concept sketches or to-scale hand drawings. After inserting the drawing, through the power of ALIGN, you can scale your drawing to a CAD plan. This means scale isn’t an issue when going from paper to CAD, which — as a designer — is incredibly important. Below: AutoCAD Inserting / Importing Images, Scaling Images, Tracing… 9. Annotation This is core to completing a drawing, especially when creating construction details and sections. This command helps insert notes, hatches, and dimensions to finish a drawing and ensure it is readable when passed on to another party. Below: AutoCAD Construction Drawings Tutorial | Annotation Scaling 10. Blocks Have a library of blocks you will need! I learned this lesson the hard way, as blocks are so useful when creating sections and you need to insert a figure or car for scale. Below: Make a BLOCK LIBRARY in AutoCAD Although this list is only a small number of CAD tips, these are the ones that I found aided my drawings the most. For a full list of AutoCAD shortcuts, click here! Recommended reading AutoCAD 2014 For Dummies by Bill Fane Article written by Lisa Tierney Featured image: shutterstock.com
Published in BlogLogin
Lost Password
Register
If this is your first time on the new site, please click "Forgot your password?".
Follow the steps to reset your password. It may be the same as your old one.
Follow the steps to reset your password. It may be the same as your old one.










