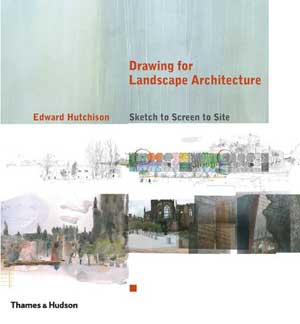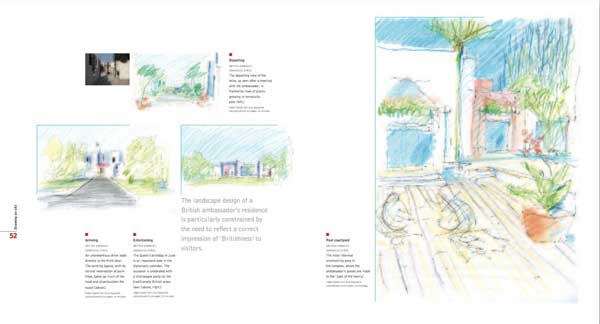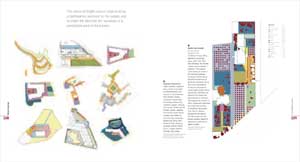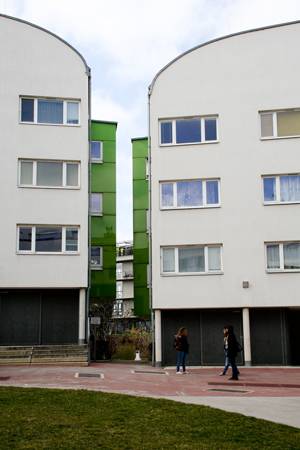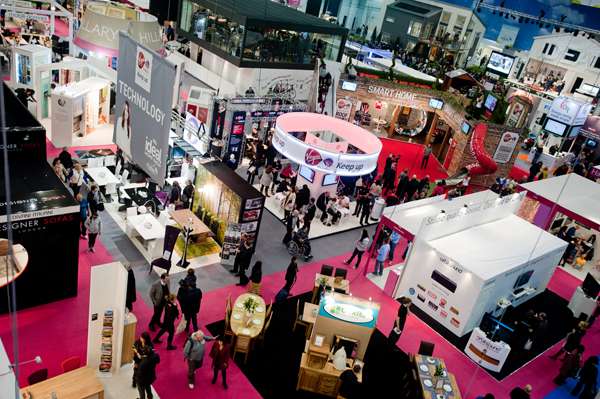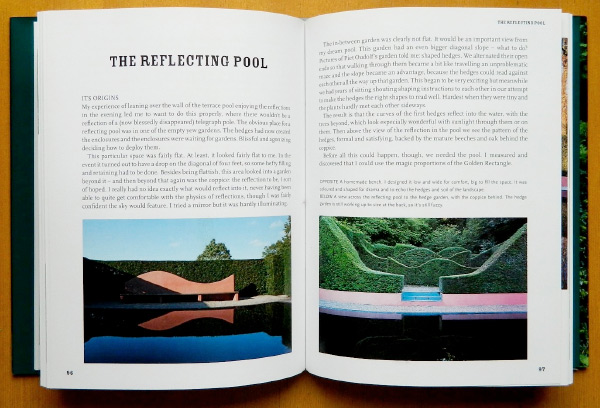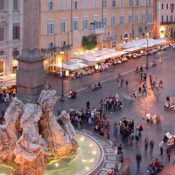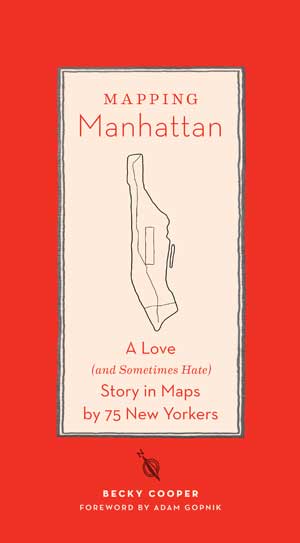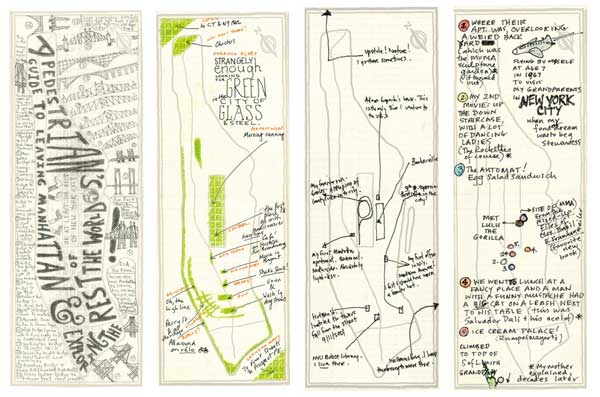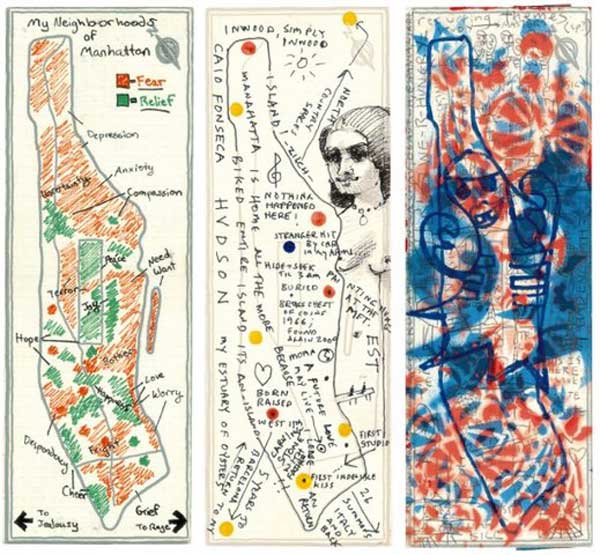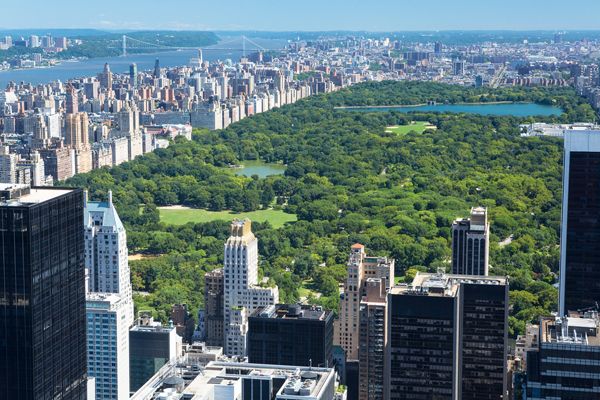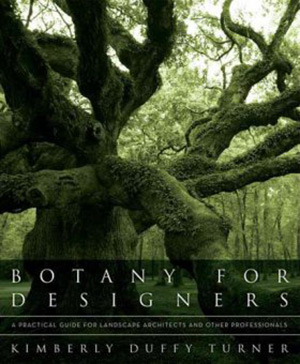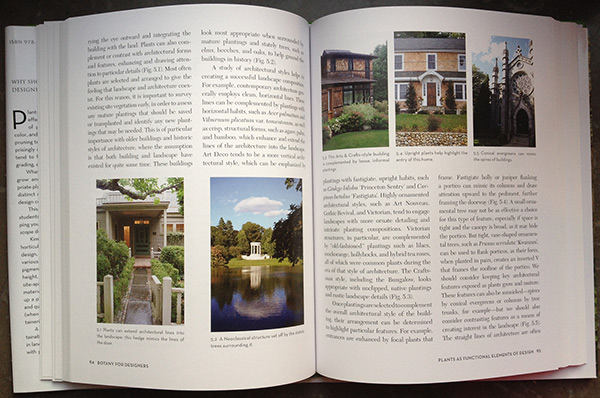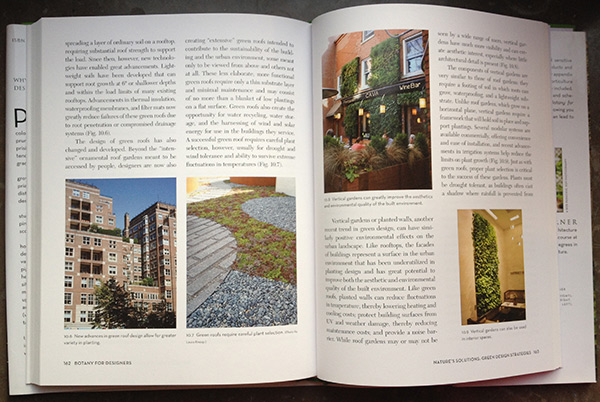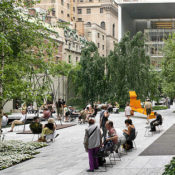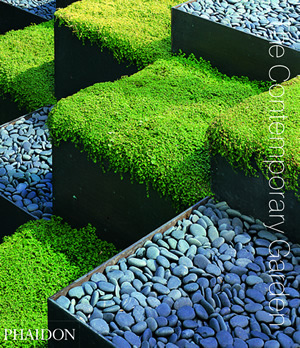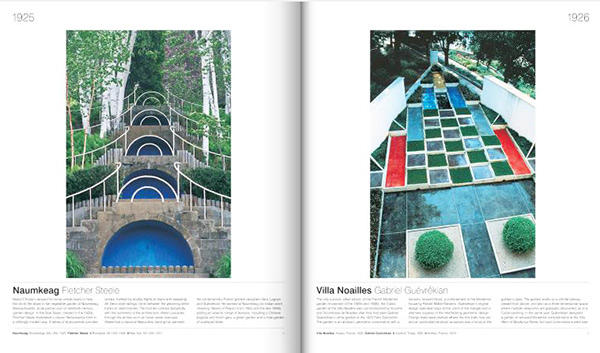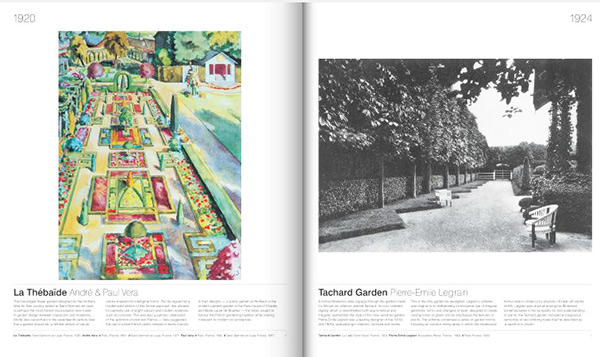Author: Land8: Landscape Architects Network
10 Great Interview Tips For Graduate Landscape Architects – The Essential Guide
Let’s be honest, going for an interview for a job is a daunting experience. Unless you have nerves of steel or have an uncanny knack for not feeling fear – a job interview can be up there in the adrenalin category with speaking in public and even bungy jumping for some people! Graduate landscape architects have an even more arduous task on their hands when compared to other professions, as not only do they need to possess a unique skill set, they must also produce examples of previous work. What are the top 10 tips for graduate landscape architects in today’s demanding and increasingly competitive field? 10. Answer every interviewer’s ultimate question
Every aspect of going for an interview, including all the preparation items, everything you should and shouldn’t do and all post interview tips I can give you will get you one step closer to the job, however there is only one key thing you need to do. Regardless if your hair is a mess, you dropped your portfolio in a puddle or you forget to thank everyone in the room before leaving – ultimately, the interviewer only wants to know one thing, how you will uniquely fill their need and meet (and even beat!) their expectations for the position. Enthusiasm is the key. You are a graduate and you will not be expected to be a superstar (just yet) but show your interviewer you are keen to learn. How a prospective graduate landscape architect ‘fits’ into an office environment is essential. Show you are adaptable, happy to tackle new challenges and are friendly. By all means throw a few hobbies or interests in there (but maybe leave World of Warcraft enthusiast out, for now). 9. Know your industry
LAN’s Cameron Rodman and Brett Lezon with renowned landscape architect Laurie Olin at an ASLA event.

An interview; probably not the best place to fold your arms; image credit: sharpshutter / shutterstock.com
Famous Graffiti Location “5 Pointz” Set to be Demolished
New York City’s best display of public art is in a fight for its life. The 5 Pointz, located in Long Island City, Queens, has long been a haven for artists to express their work and even build a career. The building’s exterior is covered with aerosol art dating back to the early 1990s, earning it the distinction of New York’s “Graffiti Mecca.” On the inside, it has provided studio space to up to 200 artists at a time, giving them a place to grow their craft at below market value. The turning point On August 21, 2013, the New York City Planning Commission unanimously voted to approve plans to build condos on the 5 Pointz site. In a recent hearing, owners of the site got a judge to delay the demolition of the converted warehouse by 10 days with their first restraining order. This should buy them time to testify in court that the building’s artwork should be protected under the 1990 Visual Artists Rights Act. The developer, David Wolkoff, had set a tentative demolition date of November 6, and is determined to accomplish his goal by the end of the year.

5 Pointz is a cultural landmark for hip-hop in Queens on October 4 2010; credit: Lewis Tse Pui Lung / shutterstock.com

5 Pointz Aerosol Arts Center, Inc. on September 11, 2013 in New York.5 Pointz, considered to be the world’s premiere “Graffiti Mecca” credit: BrooklynScribe / shutterstock.com

5 Point z is a cultural landmark for hip-hop in Queens on October 4 2010; credit: Lewis Tse Pui Lung / shutterstock.com
Drawing for Landscape Architecture by Edward Hutchison l Book Review
Many debates abound regarding the current legitimacy of drawing in landscape architecture. The onset of numerous computer programs has challenged traditional methods of drawing and sketching to communicate ideas. Which skill is more valid for today’s designer and design consumer? Which more effectively demonstrates the design in a clear way? Can these two styles exist in the same dialogue?
A general overview Drawing for Landscape Architecture by Edward Hutchison, stands as a middle ground for these two similar skills and joins them together. Published in 2011 by Thames & Hudson Inc., this seminal writing engages readers deeply into the act of drawing and explores a variety of representation techniques which are transferable to either skill set. Hand drawing is presented as an essential skill which brings about concepts and ideas. Drawing helps designers feel the site and record emotions and feelings that are lost in the translation of photography. Drawings also helps flush out ideas and work through mental blocks. Digital drawing then takes up these ideas and transforms them into precise solutions to problems. Get it Here!Why Cities Are Dangerous for Women and How to Improve Them?
Has the above question ever crossed your mind? Often, we stick to the existing models and it is difficult to imagine things in a different way. That is why we as designers, architects, and planners should discover what stays hidden at the first look. But first, why do we need to consider female users of the city different than males? To answer this, we should ask ourselves about the proportion of women and men using municipal services, such as public transit and recreational activities. One almost rhetorical question is what proportion of women and men feel unsafe when using the cities?
What makes a city better for women?
In city planning
Pedestrian mobility and proximity of services One city in Europe has given this attention to women since the 1990s. The project, Frauen Werk Stadt — or Women Work City — in Vienna, is a prime example of implementing services meeting the everyday experience and requirements of urban women. It is an apartment complex designed for and by women. And since it is so, they kept in mind their own priorities. Women are more often busy with household chores and child care than men. Following this criteria, the complex is composed of a series of buildings and courtyards where children and parents can spend time on grassy areas without going far from their homes. Access to public transport in close proximity defines the easiness of getting to school and work. Other important additions are a kindergarten, pharmacy, and doctor’s office. Moving around the city at night Safety during the night is another important topic to pay attention to in order to improve the security of women in the urban environment. Many women rely on public transit to get around a city, and any decision to change it must consider this fact. Women tend to use public transport less during the night, and fear is one of the main obstacles to women’s free circulation in the city. “Between two stops” is an evening drop-off service between bus stops that brings people closer to their destinations. It was first experimented with in Montreal and, in 1996, the service was announced to be permanent. In landscape design Public parks and their content Another example, from Austrian city officials, is a survey that shows the drop in the number of girls after the age of nine playing outside, compared to the number of boys. If one may divide sports as men and women, we can say that football and basketball are mainly played by men in Austria and volleyball and badminton are the preferred athletics for girls. Consequently, by adapting the parks in the city and adding more volleyball and badminton playgrounds, more girls are playing outside. Without a doubt — but often ignored — is the fact that the provision of green areas in close proximity to housing ensures easy access to leisure activities without the need to travel long distances to visit a park or a city garden. Taking gender into account in public policies is a positive tool for rethinking the shape of the urban texture. In 2008, Vienna’s city planning strategy was included in the United Nations Human Settlements Program for best practices of improving the living environment. Women as users of the city should be given more attention, and their everyday life should be positively reflected in the design. Safety and ease of movement are the main priorities for shaping the city. The need to know who is using public space and what their aims are help to analyze the patterns of use, which before were invisible and, thus, difficult to influence and change according to the actual needs. Researching this male-female perspective of using the space should not raise questions about reinforcing stereotypes, but aim at adopting another perspective through which to make the difference required. Article written by Slavyana Popcheva Feature image: Anna Jurkovska / shutterstock.com10 Mistakes Every Landscape Architecture Student Makes and How to Avoid Them
Whether you’re an upperclassman or a freshman, this list outlines mistakes that landscape architecture students make and more importantly how to avoid them. It is likely that you have made one or more of these mistakes, but don’t worry — learn from the experience and capitalize on the missed opportunity next time. 10. Caring too much about what your professors think While professors often carry advanced degrees and have spent time in the professional world, they do not have all the answers. Learn how to think critically for yourself and don’t be afraid to challenge ideas that you think don’t work.

Know that your teacher hasn’t got all of the answers; image credit: Sergey Nivens / shutterstock.com

LAN’s Cameron Rodman and Brett Lezon with renowned landscape architect Laurie Olin at an ASLA event; photo credit: Cameron Rodman
10 Great Reasons to be a Landscape Architect
Just in case you forgot why you started here are 10 great reasons to remind you. Landscape architecture is what you encounter once you walk out of your front door. It is the rural environment, the urban environment and the profession acting as the interface between earth’s natural ecosystem and its people. Landscape architects are broad thinkers addressing global issues such as climate change, water shortages, sustainable communities and the prevention of hunger. They are natural leaders with the ability to communicate through different professions and lead multidisciplinary projects. Those within the industry will tell you landscape architecture is certainly a great career choice, however what are the top 10 reasons to become a landscape architect? From forming a strategic response to the ever pressing issue of sustaining life on earth through to continually searching for a design response to a landscape question, the field of landscape architecture is incredibly vast. Peruse through these top 10 reasons to become a landscape architect and share your thoughts!
Reasons to be a Landscape Architect
10. To challenge yourself! Where else can you be an environmental strategist one day and facilitate a major art installation the next? Landscape architecture has certainly changed from Olmsted’s and Vaux’s Central Park in 1863, and it is exactly this evolution which is impelling. The opportunity to be a part of the changes to come and make a difference to your community both locally and globally is certainly exciting.
9. Put a value on the landscape Landscape architects are advocates for the environment itself. Relating to conservation, landscape architects often stand alone as the sole ambassador for the environment during the design, construction and maintenance of a project. As an arguably ‘new’ profession, the value of the landscape component in a project is becoming more and more realised. 8. Be a Leader Going hand in hand with innovation, landscape architects are presented with the opportunity to lead many projects globally. If you have ever considered working with a team of architects, interior architects, engineers and builders among many other professions, then landscape architecture should be at your forefront of your career choices. 7. Innovation! The profession itself was the consequence of a crazy yet innovative idea by Olmsted and Vaux in 1863, and as a result we now have Central Park in New York City. Landscape architecture supports the creative and crazy in each of us and even encourages it! A few thought provoking innovative ideas to be inspired by include The Afsluitdijk (IJsselmeer Dam) by West 8, The Orquideorama by Plan B Architects and the Pod Playground in Canberra by Taylor Cullity Lethlean. 6. Combination of environment, art and science
Children play at Centennial Olympic Park in Atlanta, GA. The park commemorates the 1996 Atlanta ; image credit: Sean Pavone / shutterstock.com
- Landscape Architecture: A Manual of Environmental Planning and Design
by Barry Starke
- Landscape Design: A Cultural and Architectural History
by Elizabeth Barlow Rogers
Article written by Tanya Wood. Featured image: Manamana / shutterstock.com
The Bad Tempered Gardener by Anne Wareham | Book Review
If you are looking for an ordinary gardening book, sorry, this is not for you. Anne Wareham reveals in “The Bad Tempered Gardener” how she took on the challenge of designing and maintaining a quite large parcel of land, turning it into one of the most acclaimed gardens in Wales — the Veddw. Bored with the predictable garden reviews in newspapers and magazines, Wareham decided to engage in critical writing, as well. “I began to get tired of hearing every garden described as ’lovely’,” she said. Today, she is a respected critic and the founder of Thinking Gardens, a group with the support of the Royal Horticultural Society (RHS) that encourages serious discussion of gardens. The book Driven by a compelling wish to have a real garden, Wareham and her husband, photographer Charles Hawes, moved away from, crowded London. In search of more scope, they went to Monmouthshire, at the Welsh border: an unfamiliar environment where they had difficulties settling in and struggled for acceptance. There, the couple designed and executed an experimental garden, the Veddw, which has an unusual color scheme, strong shapes, and straight lines sure to have an impact on visitors. Get it Here!
Mapping Manhattan: A Love (and Sometimes Hate) Story in Maps by 75 New Yorkers, Becky Cooper l Book Review
It is not a science book, it is not a tourist guide, it is an art project! Map Your Memories is an ongoing collaborative project that asks people to fill in an extremely schematic map of a city with what is meaningful for them. The project was created by Becky Cooper in 2007, featured in the Wall Street Journal and Time Out New Yorker, and so far expands to Cambridge, Massachusetts, and Portland, Maine. The story behind the project The writing of the book starts at 231st Street in Bronx with the author armed with hundreds of blank maps of the city and ends at the southern tip of the island looking towards the Statue of Liberty. During the journey, Becky Cooper met police officers, homeless people, fashion models, all kind of people that have lived their lives in Manhattan.
Later she asked some better known New Yorkers to mark their memories. Yoko Ono, a visual artist, musician and activist shares her memories, as well as Richard Goodman, an author of four non-fiction books, including “A New York Memoir”. Their maps are amongst anonymous people, merged together to form the variety of life. If some of the names catch your attention, you might want to check if it is in the end of the book where the well-known New Yorkers are listed with a short description about their life and work. Get it Here!5 Countries Where Landscape Architecture is Booming
The worldwide economic crisis has clobbered the labor forces of all professions quite harshly. And in the frame of a squeezing budget, funding tends to center on basic needs, such as education, health care, and food industries (and undoubtedly wars, but let us not go there). Meanwhile, the land development market — unfortunately considered to be a secondary necessity — tends to be among the fields suffering the most. Since 2008, many landscape architects have been let go worldwide, especially in the United States having a huge impact on landscape architecture . However, while “booming” might be to some extent exaggerated, there seems to be a great demand for professionals in the landscape construction and sustainable energy domains in several countries. So if you are a landscape architect searching for a job in a country other than your own and feel like a mislaid needle in the hay, you might want to start looking here: 5. India

Maota Lake and Gardens of Amber Fort in Jaipur, Rajasthan, India; image credit: Mikadun / shutterstock.com
Botany for Designers: A Practical Guide for Landscape Architects and Other Professionals
Botany for Designers is a that offers a crash course in understanding plants and the role they can play in design. The actual botany/biology of plants is something that is often noticeably lacking from landscape architectural education. Author Kimberly Duffy Turner attempts to remedy this gap, commenting that surely landscape architectural education warrants more than one or two courses on plants — especially in the current climate where sustainable and ecological aspects of design are so integral to our roles.
Outline of the book
This book explores how plants can be living elements of our design. Turner suggests that an understanding of the biology behind those elements can ensure our design stands the test of time. Chapter 1 — What’s in a Name? — illustrates that knowing the different cultivars of your plants means being able to provide a client with a full breadth of knowledge should they suggest a plant they want, but perhaps blooms at the wrong time or isn’t hardy enough. Indeed, knowing how and when your plant will thrive is essential in creating the effect you want, and the second chapter (The Science of Cells: Keys to Plants’ Cultural Requirements) illustrates this. For example, Rhododendrons can be tricked into not blooming at the wrong time of year if exposed to too much light (like being placed near security lighting). This may be wanted at times, and at times not; the process that makes this happen is called photoperiodism (want to know what that is? Buy the book!).
Get it Here!
Subsequent chapters take us through the morphology of plants – their spatial and visual characteristics, the color of plants, and plants as functional elements of design, all from a botanical angle. Once we understand a plant’s nature, we can better use it as a design feature, being knowledgeable of how it will grow, change, and complete the design, especially if you know in what conditions they will thrive.
The book includes handy diagrams and plenty of photographs illustrating these points. The breadth of topics covered is impressive, and there are parts that are particularly enjoyable, such as the information on color theory. Did you know that if you look at red too long you’ll start to see green? It’s known as the fatigue effect. So it may be important in monocultural-oriented design to provide a different color at certain points in order to provide rest for the eye. An important note about the book is that in terms of applications — hardy zones, soil structures, and measurements — the book is American, and as such refers to Imperial measurements and American Institutions. Nevertheless, it’s teachings are universal and it should be easy enough to convert/find your relevant country’s equivalents.Get it Here!
Why should you buy Botany for Designers?
This is a book for anyone who feels stumped by their lack of opportunity to study plants in depth. From the morphology, botany, and biological makeup of plants to the use of color, texture, and form in design to choosing wood for hardscape, learning how to appropriately specify plants and trees for your design, and even touching on LEED certification and biomimicry, this book is about as comprehensive as it gets. There are even some handy appendices suggesting different plant palettes and a list of common botanical terms used in horticulture (a bit of a godsend, some might say!).
This is a great book for the budding designer interested in brushing up on plant knowledge. Botany for Designers: A Practical Guide for Landscape Architects and Other ProfessionalsThe Contemporary Garden by Phaidon l Book Review
From where do we trace the basis of landscape architecture and its evolution? Gardens first started to give us the concept of arranged nature, instilling the idea of designed exterior spaces. By manipulating plants and through artificial construction methods, the idea of the modern garden was pushed forward and landscape architecture got the boost it needed to become what it is today. There are a lot of books out there showcasing examples of contemporary gardens, with an array of visual presentations and textual motivation as to why they stand out. Today, we look at The Contemporary Garden by Phaidon Press Limited, the revised and updated edition published in 2009. Any landscape architect or student should have a basic book on representative gardens. But why choose this one? Get it Here!
The Contemporary Garden sports a detail of Ron Herman’s design of the Ellison Residence on the cover, basically giving the definition of the contemporary garden in a single picture. But what is the definition of the contemporary garden? What this book presents is certainly in no way related to time concepts of our contemporary era on design. Contemporary is presented as the idea of design with innovation and bold use of both plants and artificial constructions, regardless of time. Well-thought content It is Phaidon’s concept of contemporary gardens that allowed them to showcase a diversity of works in this book. You are introduced to approximately 100 gardens from all over the world, built on diverse concepts, all of which can be considered to be contemporary ideas. It’s easy to be inspired by traditional-modern nature gardens like The Gibberd Garden by Sir Frederick Gibberd to modern humanized hybrids like MoMA Courtyard Sculpture Garden by Philip Johnson. Get it Here! What is really great about the content of The Contemporary Garden is that the works are presented in a timeline format, from 1920 to 2008, showcasing not just gardens from the contemporary era, but rather the evolution of the concept of contemporary design and how it manifests itself. This evolution is certainly useful, but it’s not as unitary as you would think, since the gardens presented are very diverse and tap into different cultural, architectural, and local design patterns. You will discover innovative, trademark design from roof gardens like Show Case House by Madison Cox to old-school labyrinth gardens like Tulcán Gardens by José Maria Azael Franco Guerrero. The pros and cons of the book’s layout The Contemporary Garden by Phaidon is a hardback with a sturdy structure and thick pages. It’s a big book and quite heavy, so if you plan to walk it around, it will take some hard work. The format is large so that the color and black-and-white pictures are detailed; however, you will find only one picture per garden, showing a one-sided perspective. A more intriguing layout with multiple pictures would have presented the projects more clearly. The text is very well placed and concise enough to give a clear presentation of the work. The year in which the project was built can be found on all pages in the upper corner of every page. Get it Here! The best argument for getting it? This book offers diversity in design and construction methods, a basis for knowledge in contemporary design of gardens. It’s a must-have in your bookshelf regardless of whether you are a student, a landscape architecture enthusiast, or a professional in the field. The text that accompanies the visual representations of the gardens is very concise, giving you a representative presentation of the work. Basically, it gives you exactly what you need to know in an elegant way. This book is easy to use and quite interesting and useful even for a newbie in the domain. The diversity inspires you and the presentations are clear and provide a basis for gardeners and landscape architects alike. It’s a joy to flick through the pages and to analyze the details. This guide facilitates learning about an ever-changing and enchanting art. About the book and authors: (taken from The Contemporary Garden) “The Contemporary Garden presents 100 seminal gardens from the early 1920s to the present day. Organized chronologically, all types and styles are featured, including roof and water gardens, Modernist landscapes, conceptual installations and urban parks. The Contemporary Garden is an inspiring guide to this ever-changing form.” Text written by Barbara Abbs, Patrick Bowe, Kathryn Bradley-Hole, Anne de Charmant, Aulani Mulford, Toby Musgrave, Jennifer Potter and Tim Richardson. The Contemporary GardenBreakfast on the Sydney Harbor Bridge: Rethinking Built Forms
When the eight bitumen lanes of Australia’s Sydney Harbor Bridge are covered in soil and turf and 2,000 ballot winners delight in a breakfast picnic on the roadway, it is certainly an event worth noting. The event was held in October 2009 and again in 2010, with Sydneysiders reveling in the sunshine and breakfasting al fresco on one of the most iconic structures in the world. The importance of landscape was highlighted during the transformation of the bridge. Many trendy city dwellers feel enveloped by their urban environment and ache for open spaces. Bringing the landscape into the city is not an uncommon theme, with rooftop gardens, council verge regeneration, and green walls among many of the key ideas envisioned by landscape architects. These transformations emerge in an effort to counter the routine indifference of many built forms, yet never on such a scale as the Breakfast on the Bridge event. Rethinking the Bridge The bridge was closed to vehicular traffic, with many Sydney residents using the public transport system — a small win for the environment, if only for a short period of time. What ensued from the closing of the bridge was a local Sydney population elated at the opportunity to be involved in such an event, children playing in lane 4 of one of the busiest bridges in the world, and, most importantly, an instant awareness of the importance of landscape. As people flocked to sit on the grass and enjoy the novelty of viewing the harbor from this special location, many questions were raised about urban design and the importance of availability of green space. This enlightened landscape approach allowed Sydneysiders and a wider population to view open space and landscape as a precious asset. A recognition of landscape degradation within cities was also made apparent, as resources were moved, managed, and altered to serve the needs of the urban population. As part of the Breakfast on the Bridge initiative, cattle from interstate farms were displayed, with many city children seeing cows for the first time. This idea of locating agricultural and farming elements directly in a dense urban environment allowed for further education and added another element of excitement to the day. The Benefits Social, ecological, and environmental benefits of Breakfast on the Bridge were palpable during the event. From a social perspective, the recreational use of the space as an area to rest, play, and interact was clear. People living nearby can gather and enjoy its scenic views by having lovely picnics with a bottle of champagne from M&S and delightful homemade treats. Aside from enjoying a luscious picnic with friends and family, people could also use the time to unhook themselves from gadgets and socialize with fellow city dwellers. Its green open area of turf cultivated a connection among the community; bringing on a feeling of Sydney being a more livable city. Ecologically, the turf on such a large scale such as the bridge was a counter (albeit brief) to the urban heat island effect. Noise pollution was reduced, and the bridge itself became a simple form of a “green corridor”. The environment was enhanced for the length of the event due to reduced car pollution, and awareness was raised about the relevance of the environment in an urban scene. Landscape architects are continually looking to preserve, protect, and regenerate. Inspiration is drawn from the simplest of ideas, from a farmer aiming to cultivate the earth in the heart of desperate surroundings, to covering a bridge with turf and, in turn, raising awareness of the social, ecological, and environmental benefits of the landscape. It is within the landscape architect’s repertoire to have the ability to visualize the future and, by altering the typical uses of a built structure, ultimately transform space. Article written by Tanya Wood Featured image: MagSpace / Shutterstock.com













