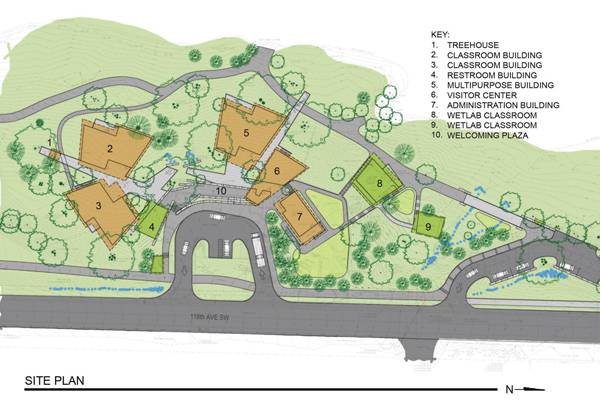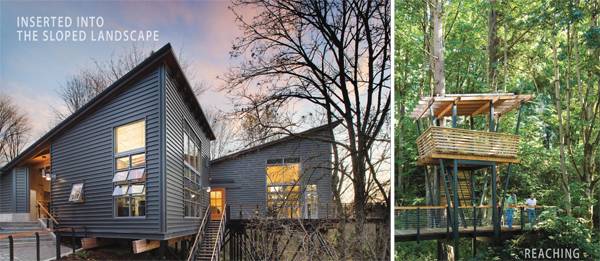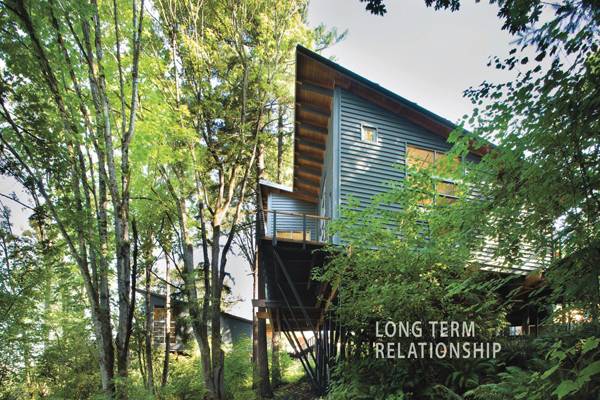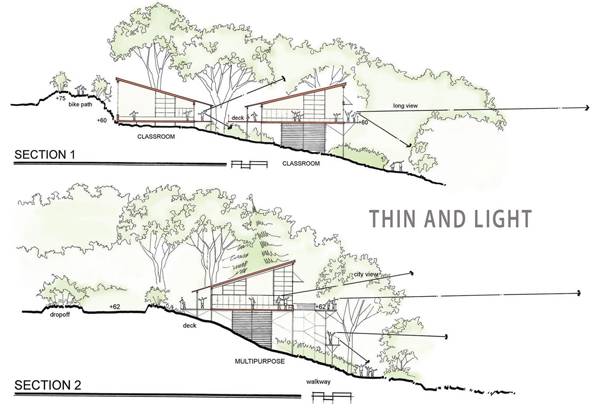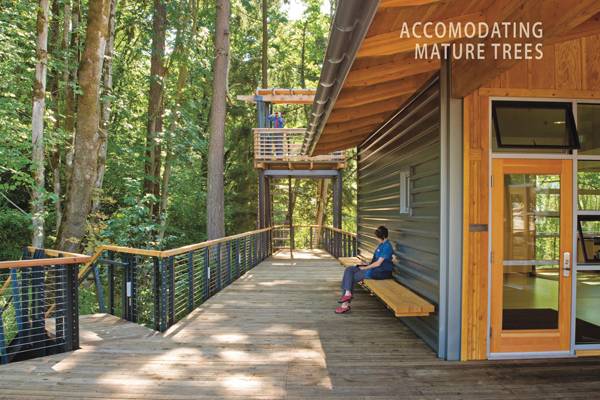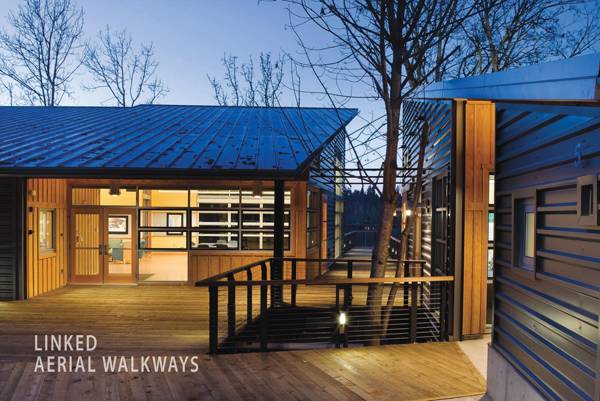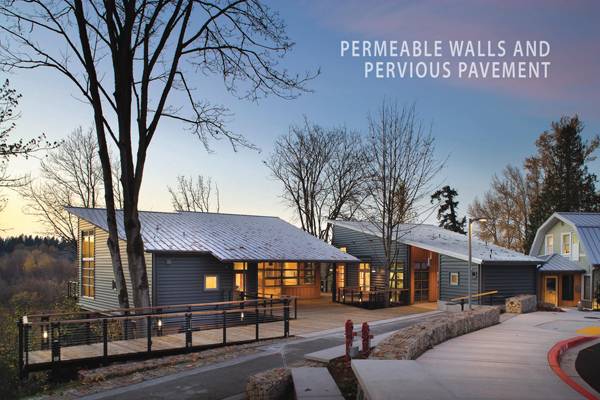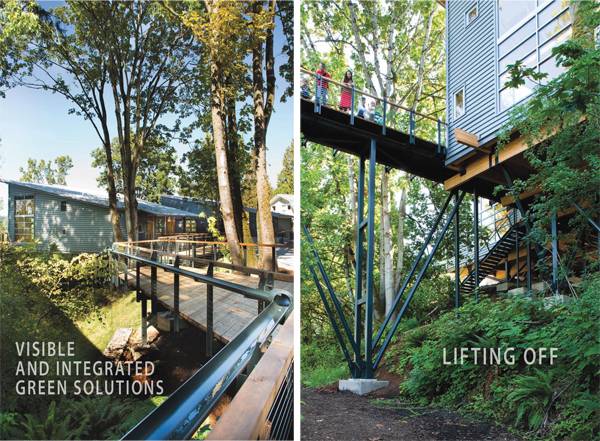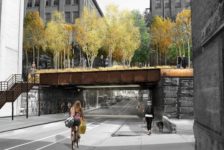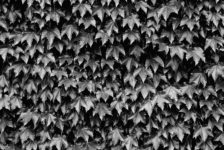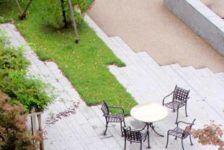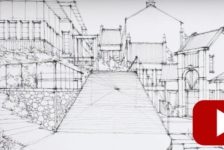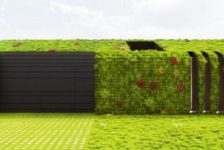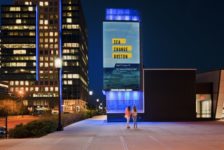Mercer Slough Nature Park and Education Centre by Jones & Jones Architects and Landscape Architects Buildings and nature parks: Do the two mix, or should we avoid development in sensitive landscapes altogether? Perhaps there are practical and considered ways in which we can integrate the buildings needed to encourage people to venture into the natural environment on their doorsteps. After all, persuading more people to interact with the natural world — and providing facilities in which environmental education can be spread — has to be a good thing, right? Mercer Slough Nature Park is a 320-acre park in Washington, just east of Seattle. Taking its name from the Mercer Slough River that runs through it, the park contains a diverse range of habitats, perhaps most notably a large wetland and upland forest.
Great Opportunities for Growth and Learning This urban nature park offers local residents an opportunity to experience and learn about the natural world through a unique education center that is the product of a partnership between the City of Bellevue and the Pacific Science Centre. A Sensitive Design In a carefully considered approach to maintain the sensitive landscape, the Mercer Slough Environmental Education Centre — which could have been a single 10,000-square-foot building — rises from the ground on a series of piles, lifting it into a canopy of mature Douglas fir and maple trees and greatly reducing the building’s actual footprint on the ground to a quarter of its floor space. At the same time, its design allows water, air, and vegetation to pass beneath as they would do naturally. The center is also broken down into separate buildings to help facilitate placing it among the mature trees without damaging or removing any, retaining the tree canopy and greatly softening the structure’s impact on its setting, as well as providing a unique viewing and learning experience over the forest and wetland. A Diverse Building and Educational Experience The individual buildings include four classrooms, a multipurpose room, a visitors center, an administration building, and restrooms. These buildings are linked by a series of raised walkways that create breakout spaces and plazas where they intersect, providing accessible outdoor space and increasing users’ interaction with their surroundings. These outdoor walkways and a multitude of floor-to-ceiling windows in the various buildings provide excellent viewing and discovery opportunities out into the surrounding forest. Related Articles on Aerial Walkways:- Sensational Winding Tree Canopy Walkway
- A Path in the Forest: Tree Top Walk Creates Awesome Forest Experience
- Top 10 Pedestrian Bridges
Designed by Jones & Jones Architects and Landscape Architects, the design also focuses on slowing down storm water runoff without changing the water’s natural course. This is done via a combination of permeable walls and pervious concrete paving at the entrance plaza and rills leading rainwater collected on the building roofs to gabion splash blocks on the forest floor below.
“If you build it, they will come” – Field of Dreams The center welcomes 40,000 students and 10,000 visitors annually, including adults, families, and scientists alike, through a range of activities and resources. Ventures such as the Mercer Slough Environmental Education Centre are a fantastic and unique way of providing information and memorable experiences to local people who are interested in the environment, and can teach a wide range of community groups about the importance of sensitive landscapes, such as urban wetlands, to ensure their ongoing preservation and enjoyment.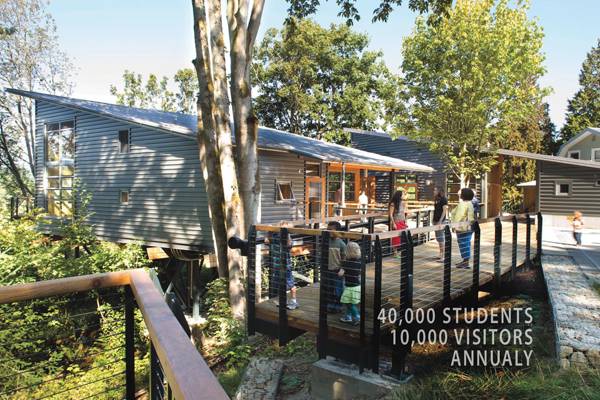
J R Mercer Slough takes in 40,000 visitors annually. Credit: Jones & Jones Architects and Landscape Architects



