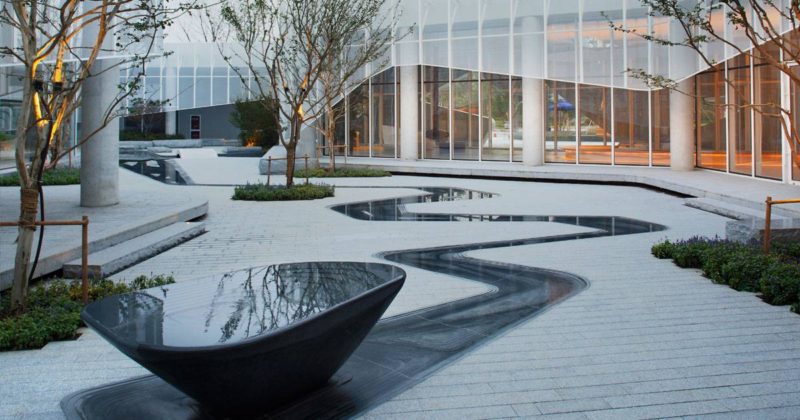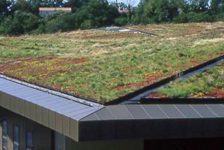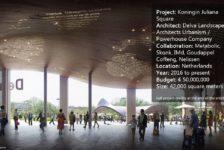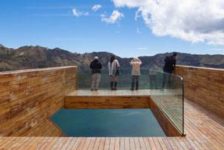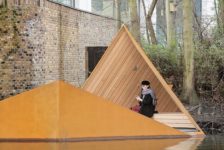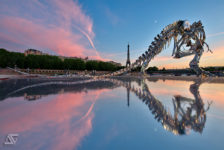Article by Alexis Alvey – Yueyuan Courtyard, designed by Z+T Studio, in Mudu, Suzhou, China Yueyuan Courtyard, designed by Z +T Studio, is a small courtyard within a new development at Mudu Village in Suzhou. Suzhou is a historic city in eastern China that sits between the Yangtze River to the north and Taihu Lake to the south. It is known for its exemplary collection of classical Chinese gardens. These gardens date from the 11th to the 19th centuries; nine of them are listed on the UNESCO World Heritage List. The classical Suzhou Gardens are meticulously designed and reflect the central importance of natural beauty in traditional Chinese culture. These private gardens were originally inspired by royal hunting gardens and are limited to the physical space within a private residence.
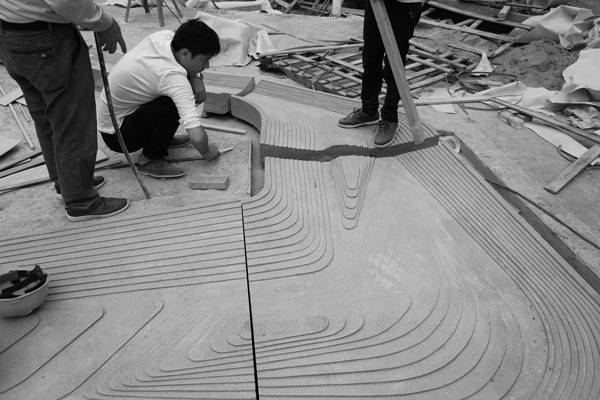
Yueyuan Courtyard. Photo Credit: Jialin Zheng
Yueyuan Courtyard
In Yueyuan Courtyard, Z+T Studio successfully blends traditional Chinese aesthetics with a modern functional approach, utilizing water as the central design element. Like the classical Suzhou Gardens, Yueyuan Courtyard artfully simulates nature within an urban living environment and creates a microcosm of the natural world by integrating water, architecture, stone, and vegetation.
The Promenade
Before entering the interior space of Yueyuan Courtyard, one is presented with a wide, plaza-like promenade that leads patrons to the Sales Center of Mudu Village. The promenade provides a larger-scale introduction to what one will experience within the courtyard.
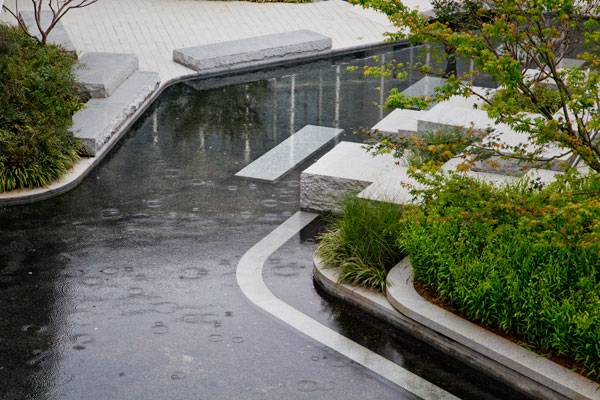
Yueyuan Courtyard. Photo Credit: Jialin Zheng
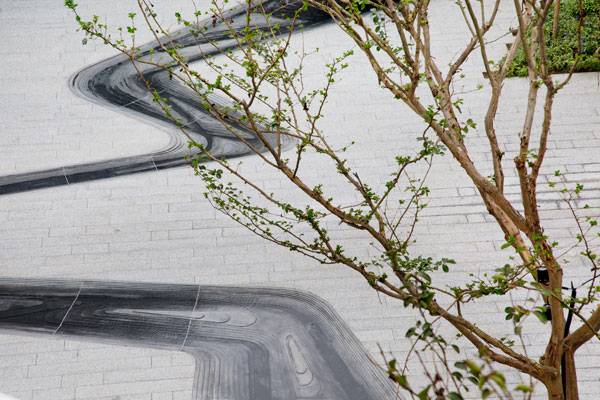
Yueyuan Courtyard. Photo Credit: Jialin Zheng
The Courtyard
Once inside the center, one can see the courtyard through large glass panels. The courtyard is designed to be viewed from all angles of the surrounding structures, which also include the clubhouse, restaurant, and commercial area. Being able to look out the glass and see the courtyard’s water features would surely have a calming effect on individuals inside the structures.
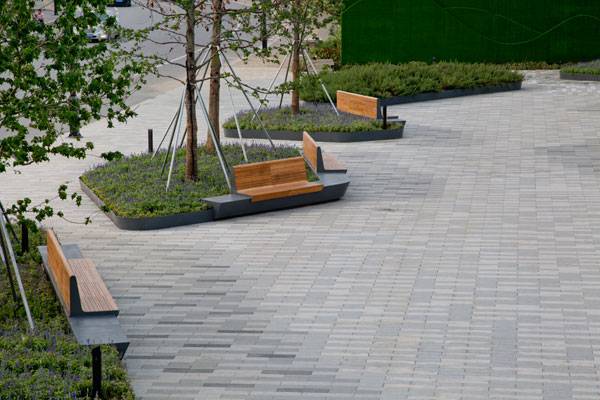
Yueyuan Courtyard. Photo Credit: Jialin Zheng
The Lake Garden
The courtyard was conceptually divided into a Lake Garden and a Creek Garden. A large reflecting pool dominates the Lake Garden, where both greenscape and building are reflected in the lake. One portion of the pool has terraced plantings, reminiscent of how one would find plants in nature growing along a riverbank. Square block stepping stones enable visitors to have contact with the reflecting pool. The Lake Garden alludes to Taihu Lake, a large freshwater lake that borders Suzhou on the southwestern side, which at one time was an important source of Taihu stone, a porous limestone commonly used in classical Chinese gardens as a viewing or scholars’ stone.
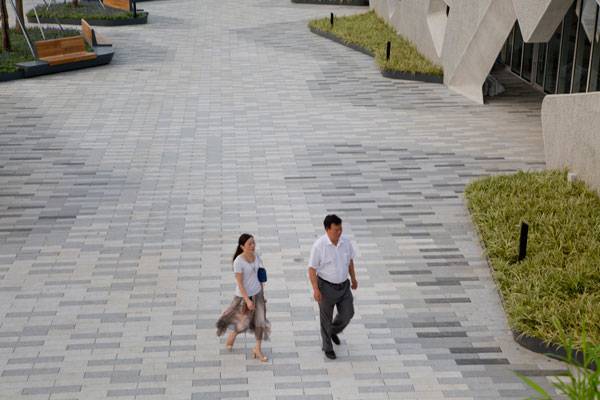
Yueyuan Courtyard. Photo Credit: Jialin Zheng
The Creek Garden
The other portion of the courtyard is the Creek Garden, which has a serpentine water feature running through it. The “creek” begins at a raised large stone basin, where a tranquil and meditative atmosphere is fostered as the sound of water drips into the dark granite creek and eventually flows into the reflecting pool.
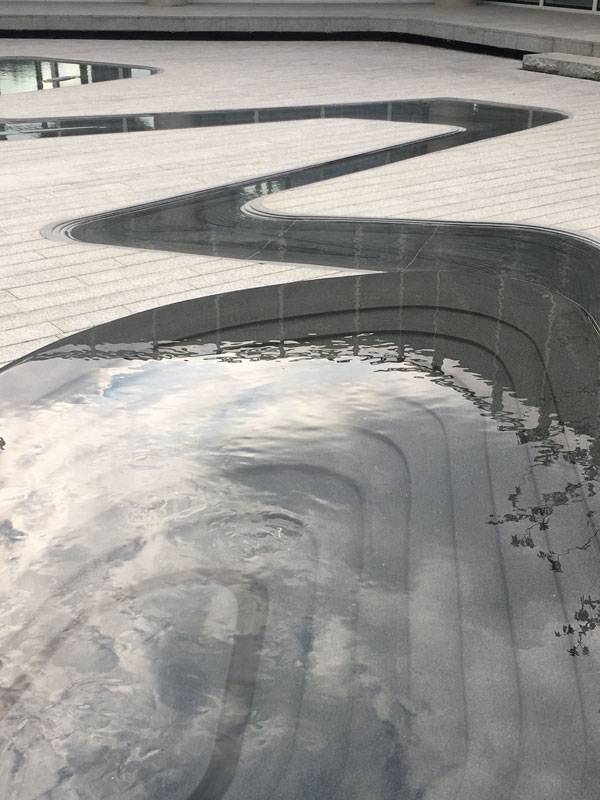
Yueyuan Courtyard. Photo Credit: Jialin Zheng
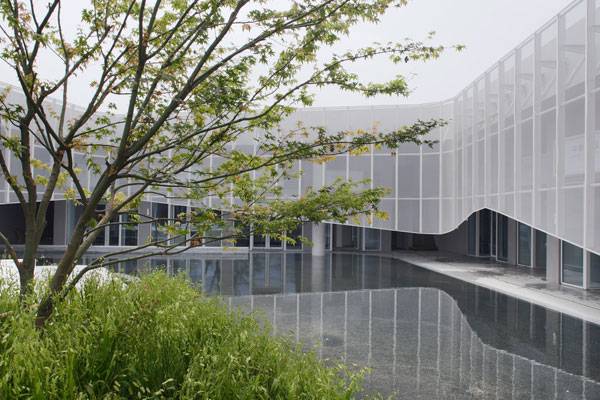
Yueyuan Courtyard. Photo Credit: Jialin Zheng
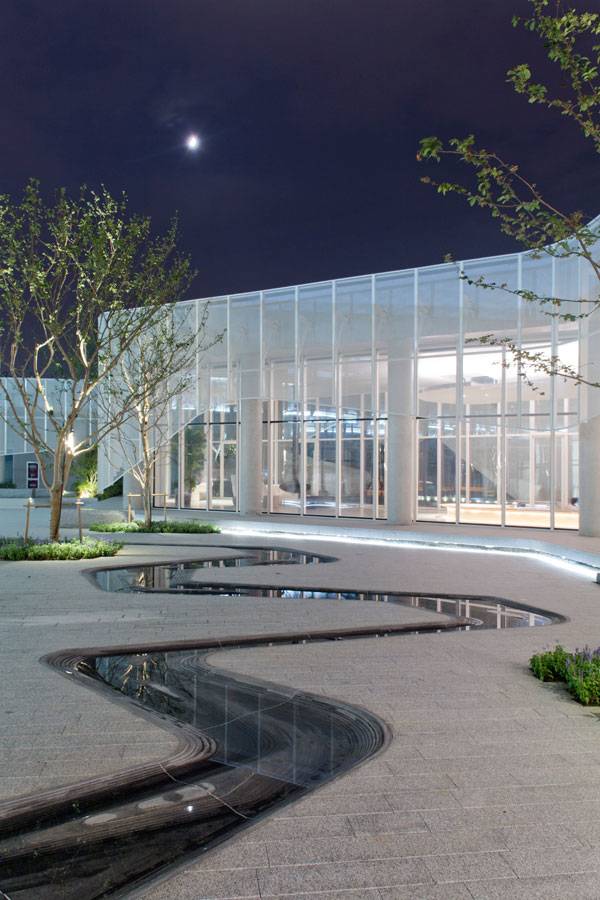
Yueyuan Courtyard. Photo Credit: Jialin Zheng
Materials and Plant Palettes
The monochromatic materials palette ranges from white to dark gray, providing a sophisticated and decidedly contemporary feel. It also helps integrate the courtyard with the white-and-glass surrounding structure and allows the eye to discern other differences, such as texture. The plant palette complements the materials palette and is also understated. It also focuses on texture, as evidenced by the twisted naked branches of the trees in wintertime and the coarse-textured groundcovers. Small purple upright blooms from what appears to be perennial sage (Salvia spp.) bring in a bit of understated color throughout the summer months.
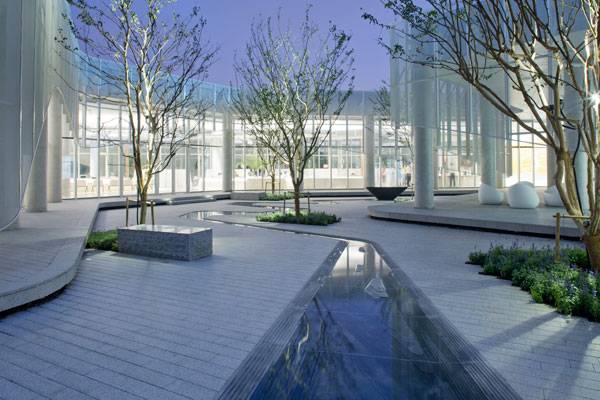
Yueyuan Courtyard. Photo Credit: Jialin Zheng
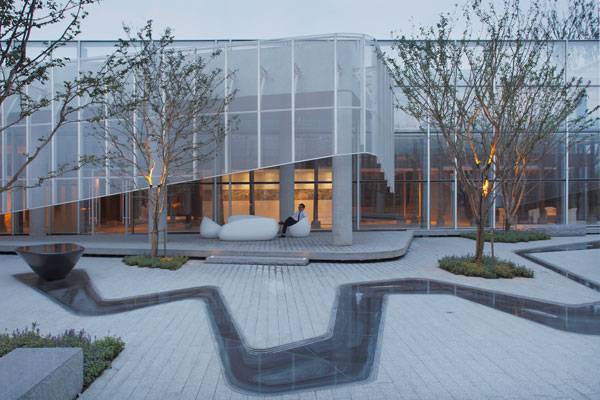
Yueyuan Courtyard. Photo Credit: Jialin Zheng
Full Project Credits For Yueyuan Courtyard:
Project: Yueyuan Courtyard Location: Mudu, Suzhou, China Size: 980 square meters Year Completed: 2016 Client: Suhang Real Estate Inc. Lead Designers: Z+T Studio — Dong Zhang & Ziying Tang Landscape Designers: Qiang Du, Yanjie Fan, Peixun Lin, Jialin Zheng, Hongchao Liu Architects: BIAD-BOA Recommended Reading:
- Becoming an Urban Planner: A Guide to Careers in Planning and Urban Design by Michael Bayer
- Sustainable Urbanism: Urban Design With Nature by Douglas Farrs
- eBooks by Landscape Architects Network



