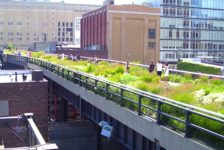Mark Thomas Architects design Kirstenbosch’s tree canopy walkway. Kirstenbosch’s Tree Canopy Walkway was inaugurated in May 2014 to celebrate the centenary of the National Botanical Garden in Cape Town, South Africa. The Botanical Garden was created in 1913 and is part of the 528-hectare state area, declared a UNESCO World Heritage site due to the large variety of animal species sheltered by the forest on the east side of Table Mountain. The place, already famous for its biodiversity and natural beauty, has the centenary walkway as a new attraction, not only for its innovative design, but also because it provides different perspectives to experience the garden.

Kirstenbosch’s Tree Canopy Walkway. Photo credit: Adam Harrower
Planned since 2012 and built from 2013 to 2014, the
“Bloomslang” – which means tree snake — was designed by Cape Town-based
Mark Thomas Architects. Thomas defines his work as a practice that uses traditional local materials, looking for simplicity when creating buildings and objects for the South African environment.
The Design Together with their other partners, the architect produced a sculptural walkway that constitutes a subtle intervention in the park. They created a light structure based on the snake’s spine and originated a shape inspired on its sinusoidal movement that conducts visitors through a twisting tour among the trees.

Kirstenbosch’s Tree Canopy Walkway. Photo credit: Adam Harrower
The design’s form was originated by the site, where there were no straight routes to build the pathway among the trees. The process that reduced the impact on the park environment is explained by its authors:
“We surveyed the 400 trees in the Kirstenbosch arboretum, then set about designing a serpentine structure that snakes up and through the canopy. A true collaboration with Henry Fagan and Partners, structural engineers, and working with architect, film-maker, and 3D modeler Chris Bisset, we aim to create a gentle intrusion into a dense forest in a superb garden.” 
Kirstenbosch’s Tree Canopy Walkway. Photo credit: Adam Harrower
The structural supporting elements were reduced to the minimally necessary, resulting in an elegant walkway that meanders and dips into the forest, passing between and through the trees until rising above them, giving a playful character to the ecological expedition.

Kirstenbosch’s Tree Canopy Walkway. Photo credit: Adam Harrower

Kirstenbosch’s Tree Canopy Walkway. Photo credit: Adam Harrower
The adventure starts at the ground, where concrete pads at each end support the pathway that gradually elevates to the height of 12 meters. It runs 130 meters in length, supported by 10 steel columns and delineated by a pipe to which steel curved elements are attached. To avoid damage to the trees, these structural components forming the ribs were pre-fabricated and craned to their positions, working as the structure for the floor, side walls, and handrails.
Materials The architect’s preference for natural materials is represented in the walkway’s floor and handrails. Stained battens are laid perpendicularly to the pathways direction to make the decking and curved wood complete the handrails. The choice for this material identifies the design with the surrounding vegetation in addition to characterizing it as an environmentally friendly installation because it used sustainably harvested wood for the construction. The rare combination of wood and steel connects past and present building techniques, suggesting a meeting of industry and nature.

Kirstenbosch’s Tree Canopy Walkway. Photo credit: Adam Harrower

Kirstenbosch’s Tree Canopy Walkway. Photo credit: Adam Harrower

Kirstenbosch’s Tree Canopy Walkway. Photo credit: Adam Harrower
Throughout this graceful way, visitors can observe natural life from original perspectives and are invited to pause and rest at its wider sections, where they can contemplate the fantastic views of Kirstenbosch garden and the adjacent Table Mountain. Although currently the steel structure is clearly shown, the final goal is for it to blend in with the environment as algae is attracted by special paint applied to the surface. Similarly, the steel columns will be covered by plants that will grow up around them.

Kirstenbosch’s Tree Canopy Walkway. Photo credit: Adam Harrower

Kirstenbosch’s Tree Canopy Walkway. Photo credit: Adam Harrower
The Tree Canopy Walkway is the synthesis of tasteful yet simple design and a creative structural solution that enables people to explore nature while preserving the environment. The designers demonstrated excellence by creating an authentic form for the pathway that simultaneously attracts tourists and prevents damage to the environment. Article by Tania Ramos Gianone
RETURN TO HOMEPAGE
Published in Blog

















