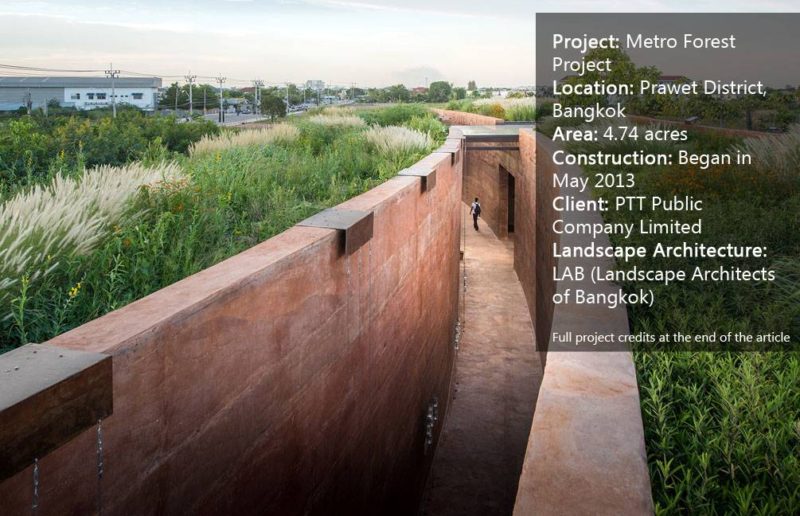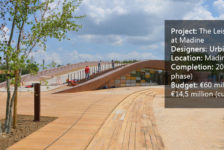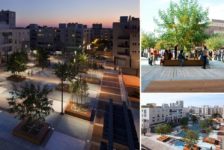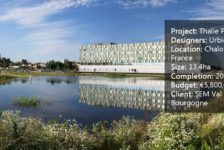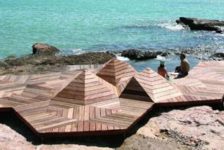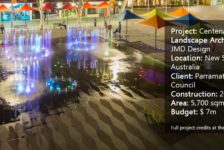Article by Meenal Suresh – Metro Forest Project, by LAB (Landscape Architects of Bangkok), in Prawet District, Bangkok, Thailand Have you ever wondered how nature would define a city? Bringing elements of nature into cities has been the hallmark to many city planning schemes. Green spaces improve the health of city dwellers, attracts tourists, act as a neutral meeting space for citizens of all types, statuses and wealth categories. A city is often the flipside of nature – sleek, synthetic, man-made, and slightly impersonal. So what makes a well-thought-out urban city? Of late, innovative solutions are in the rise such as a forest in the middle of the Thai capital. How has the PTT Metro Forest helped Bangkok? Why is it considered a big deal? Read on to find out what sets this manmade forest apart.
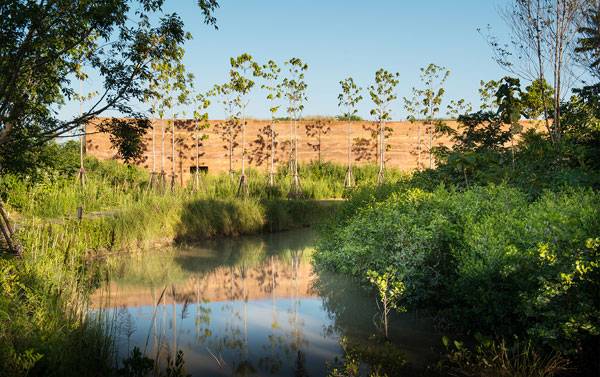
Exhibition Building and the Forest. Photographer: Rungkit Charoenwat
Restoring Nature Where it Belongs (in Bangkok)
These days when finding a green patch in Bangkok is equivalent to searching for a needle in a haystack, it is almost impossible to believe that an oil and gas company PTT created a 4.74-acre green space amidst the urban sprawl. “After all this time we have finally come to realise that we have neglected things that are important to us. So, we decided to grow a forest in the city,” said Prasert, PTT executive vice-president for social responsibility. “After all this time we have finally come to realise that we have neglected things that are important to us. So, we decided to grow a forest in the city”
Reclaiming an Abandoned Site
Located at the Eastern fringes of Bangkok in the suburban district of Prawet, close to the Suvarnabhumi International Airport, lies PTT’s Pa Nai Krung. It is an ecological regeneration project that aims to promote afforestation, eco-sustainable reforestation, and instigate “green awareness” among the public.
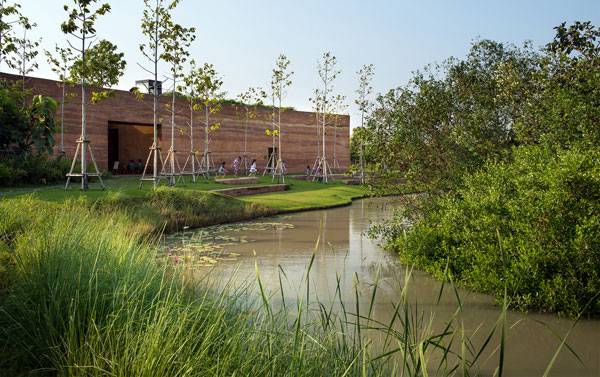
Outdoor theatre lawn. Photographer: Rungkit Charoenwat
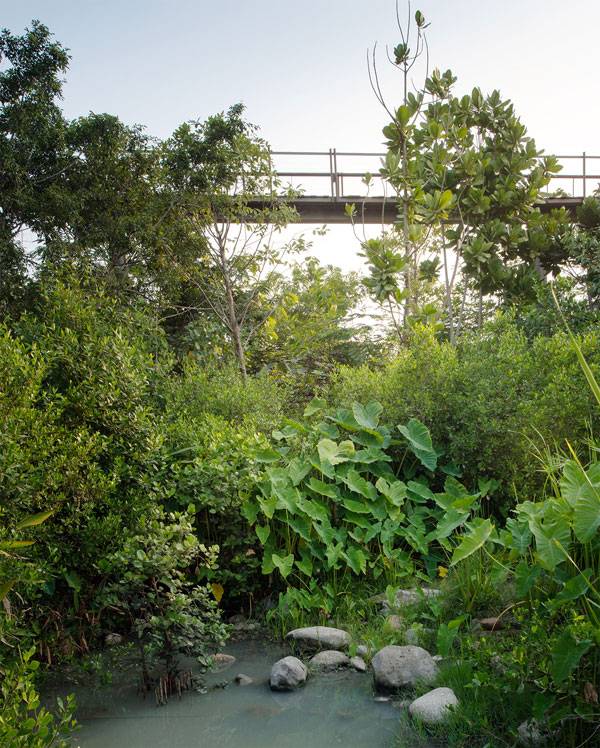
Living edge. Photographer Rungkit Charoenwat

The stream. Photographer: Rungkit Charoenwat
Promoting Indigenous Plant Breeds
Japanese botanist Dr. Akira Miyawaki’s planting techniques were implemented. He says the best way to build a forest is to plant native trees and allow them to grow naturally. Best management is no management. Praset adds “We’ve planted a variety of trees, mixed between fast- and slow-growing plants, that provide shade to replicate a real forest. When they are all mature, there will be trees, shrubs and herbs all over“. “We’ve planted a variety of trees, mixed between fast- and slow-growing plants, that provide shade to replicate a real forest…“ Plants of different types, heights, growth periods and foliage are grown on mounds of earth with small streams of water encircling them like miniature islands. Plants are carefully grouped according to successional rate and appropriate water-to-ground surface-level growing conditions. For example, species able to survive during intermittent flooding conditions were planted along the riparian edge. While atop the berms, a diverse mix of deciduous forest plants and lowland dipterocarps cover the area.
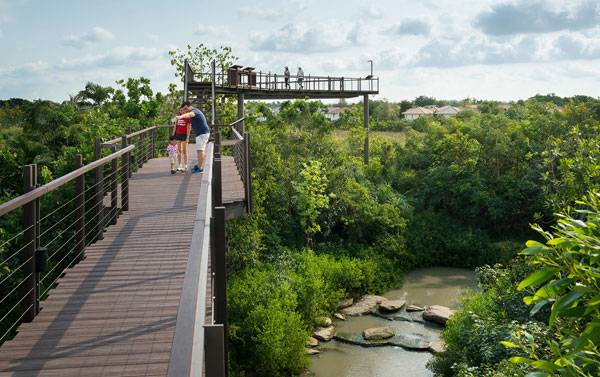
Skywalk. Photographer Rungkit Charoenwat
Water to a Forest is Equivalent to Blood to Mankind
The project focuses on creating a total water area of 1.2 hectares for wetland species. These forests reduce flooding in the locale during the wet season. Circulating water systems help in the vegetation growth while a water cascade adds to the aesthetics. Efficient water distribution and recycling systems have been employed keeping in mind the necessities of each plant separately.
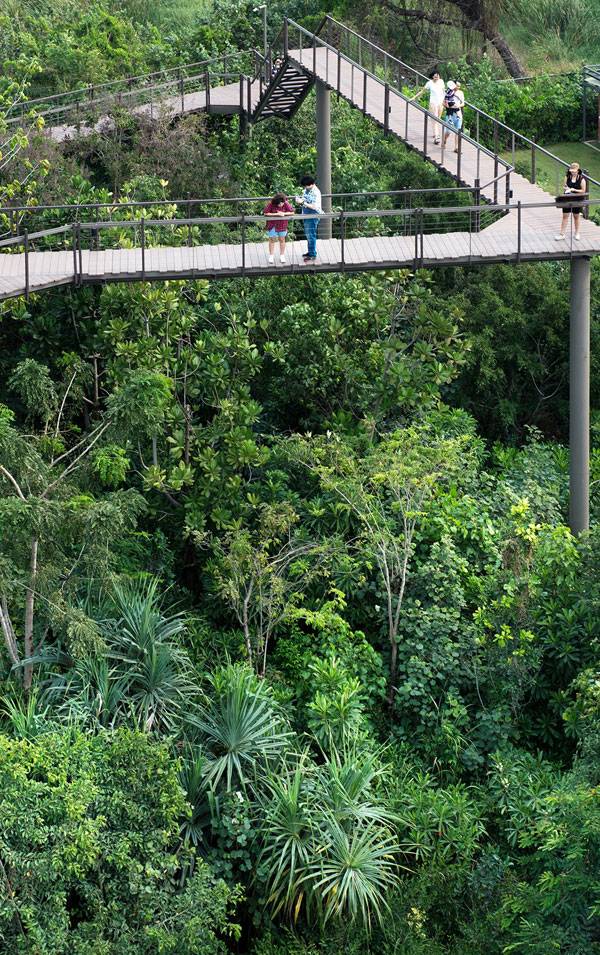
Skywalk. Photographer Rungkit Charoenwat
Evolution of Landscape
The LEED Platinum-certified, Land Art-inspired outdoor exhibition centre aims at being a medium where landscape will be constantly evolving, generating new experiences every visit. The project allows the traveller to move along visually from a very densely built exhibition centre to the observation tower. The link between these spaces is the forest itself. The single-storey long exhibition venue has a central area made up of curved rammed earth walls. At varied spots along the inner sides of the wall are artworks like ‘Seeds of Wild Origin’ in transparent resin.
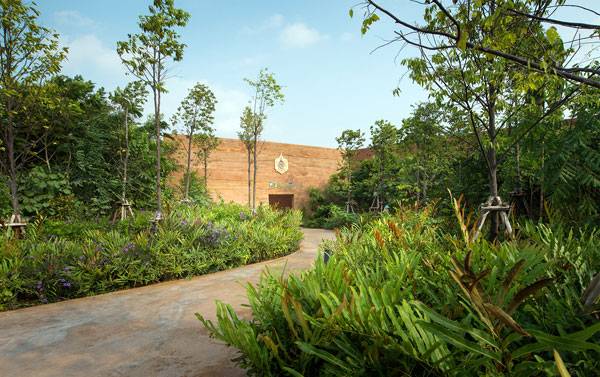
Exhibition building. Photographer: Rungkit Charoenwat
Something for Everyone
Keeping in mind the different age groups of visitors, it has various zones of interest, including a Cinema Room showing short films, the Impact on Town Exhibit that raises awareness on why Bangkok needs its dose of wilderness, the Wild Bangkok Exhibit– the history of Bangkok through stories that a grandmother is telling her two grandkids starting from years ago when Bangkok was a vast land filled with rice paddies and luxuriant vegetation to the present urban jungle, and an exhibit sharing the knowledge gleaned from the combination of reforestation projects implemented in the forest.
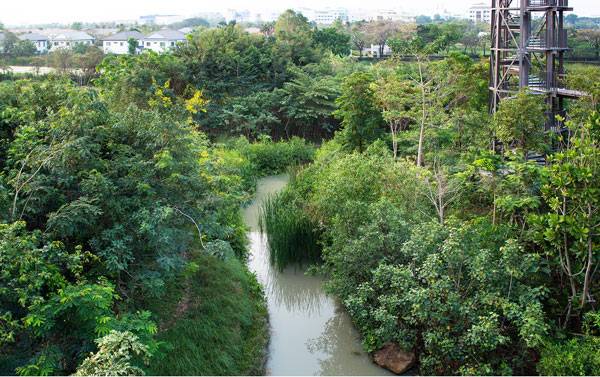
The stream and the forest. Photographer Rungkit Charoenwat
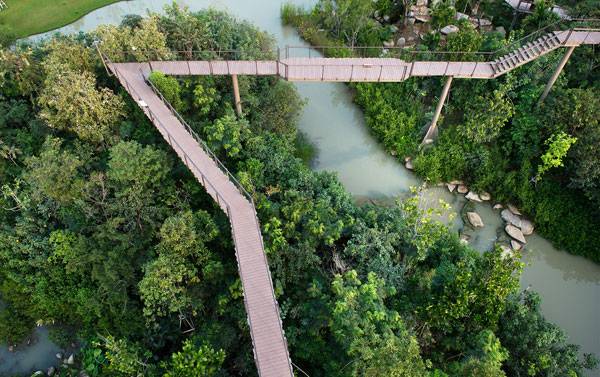
Skywalk top view. Photographer: Rungkit Charoenwat
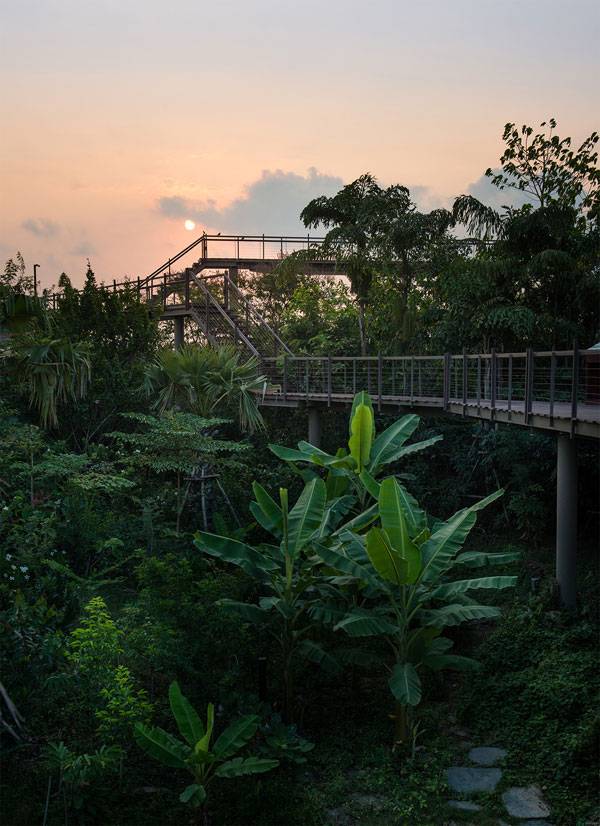
Skywalk. Photographer Rungkit Charoenwat
Vernacular Architecture Connects to the Soul
The materials are derived from nature. The heat-resistant rammed earth walls are a combination of soils of multiple colours (clay, red oxide, etc) from various areas of Thailand. The patterns, colours, coarse texture and manual construction techniques add beauty while further connecting one to nature. Low-pollution-emission materials are used such as bricks, interlocking blocks made of clay, and bamboo. A green roof insulates the building.
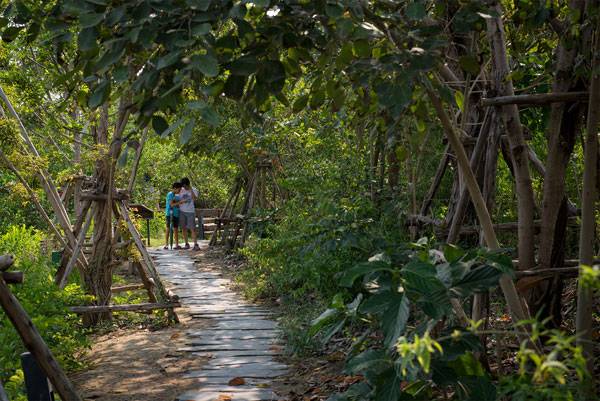
Forest walk. Photographer Rungkit Charoenwat
Promoting Eco-friendly Connectivity
Separate parking has been provided for bicycles, energy efficient cars, fuel efficient cars, eco cars, electric vehicles, etc. A photovoltaic cell has been installed to generate renewable electricity to the building at 16800kW/yr. In short, as a visitor expressed – “All I want is to stand in a green field and to smell green, to take air, to feel the earth want me, without all this concrete hating me.” Do you think the project has achieved in being the “Green Roadmap for Bangkok”? Is it the beginning of recovery from the much-favoured but undesirable concrete sprawl? Leave your comments below.
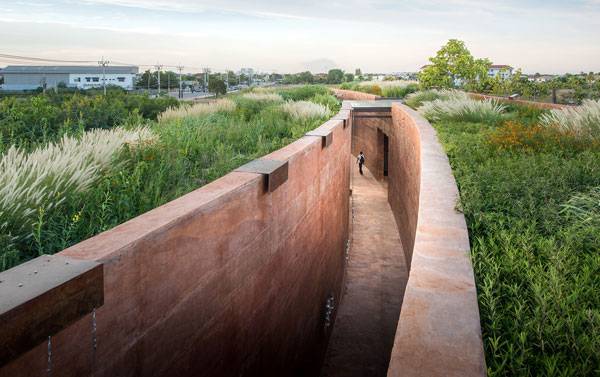
Roof Garden. Photographer: Rungkit Charoenwat
Full Project Credits For Metro Forest Project in Bangkok:
Project Name: Metro Forest Project Location: Prawet District, Bangkok Area: 4.74 acres Design Phase: 2012-present day Construction: Began in May 2013 Client: PTT Public Company Limited Landscape Architecture: LAB (Landscape Architects of Bangkok) Principals: Tawatchai Kobkaikit, Boontarika Wannapin Landscape Architects: Nantawan Sirisup, Akachai Werasakulchai, Hatacha Sukprakob, Punyada Klinpaka Horticulturist: Thannaphat Tonnuea, Tiprada Tingklub Recognition: Finalist for Rosa Barba Prize, presented at the International Biennial of Landscape Architecture in Barcelona in September 2016. Consultants and other collaborators: Ecological Forest Consultant: Dr.Sirin Kaewlaierd Landscape Design Consultant: Assistant Professor Dr. Angsana Boonyobhas Architectural Design & Interior Design: Spacetime Architects Interior Design of Mini-Theatre area: designLAB NLSS Energy & Green Building Consultant: A49 Exhibition Design: PICO Commissioning Authority: SCG Green Building Department Lighting Consultant: LD49 Structural Engineering: H. Engineer MEP Engineering: MITR Quantity Surveyor: Langdon & Seah Thailand Construction Management: EDA Consultant Contractors: Main Contractor: RITTA Softscape Contractor: CORDIA Waterfall Contractor: Tropical Garden Rammed Earth Sub-contractor: La Terre Earthwork Contractor: Psatanachod Kanyotha Recommended Reading:
- Becoming an Urban Planner: A Guide to Careers in Planning and Urban Design by Michael Bayer
- Sustainable Urbanism: Urban Design With Nature by Douglas Farrs
- eBooks by Landscape Architects Network
Article by Meenal Suresh
Published in Blog


