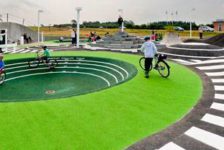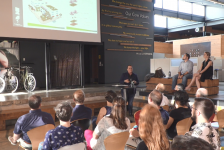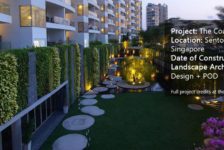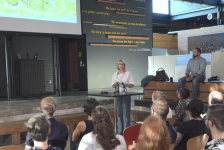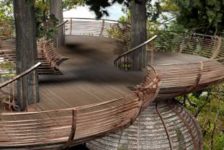Sun City Takarazuka by SWA. Many countries are dealing with the increasing demand for adequate housing caused by the fast growth of the population over the age of 60. Governmental and private companies around the world have been producing residential buildings for this part of the population, integrating health care and accommodation services. This scenario is changing the idea that people have about how would be the ideal place to live when they reach the old age. Instead of isolated country houses, community buildings are proving to be a more practical way of living that provides different kinds of services but most of them are still far from being the people’s dream homes mainly due to their resemblance to health care institutions. To transform these places into welcoming homes, architects have been revising old concepts to include spaces for activities that are traditionally held by retirees in their residences. The critical aspect of this task is to meet the elderly’s expectations while keeping the design aligned to modern approaches.
No other example would better address this challenge than Sun City Takarazuka, a retirement community in the suburb of Osaka, Japan, since it is located in a country whose culture is based on the respect to the old generations and recognized for producing functional residences and pleasant gardens.The Design of the Retirement Center
The designers of SWA group did not just create a garden to soften the hard components of Sun City Takarazuka, but they actually went beyond by organizing the building around thematic gardens, blending indoor and outdoor spaces. The gardens are organized in five courtyards that can be accessed from the public spaces and the building’s common areas and private units.
The Courtyards and Their Details The arrival court welcomes the residents and visitors with a garden that harmonizes traditional elements and modern lines. Tree rows, aligned with the building’s lateral facades, and two flower beds, parallel to the central watercourse, clearly show the landscape architects’ choice of matching the garden components to the buildings’ rectilinear forms. Making use of Traditional Styles A portal, covered with wooden panels, reminds the traditional Japanese houses and defines the building’s main door as the focal point of this outdoor space. It also works as a frame through which the garden can be contemplated, transporting the residents to a tranquil hill landscape where the channel, built with a slight inclination, suggests a spring running smoothly downhill until hiding under the building. This blending of the built space and the site’s natural elements continues in the Fountain Garden, located one level below the Arrival Courtyard, where the watercourse reappears before following its natural way through the subsoil. The serpentine stream, which constitutes a vital symbol in Japanese gardens, appears in this design as a geometrical meander, interlocked with plant panels in a range of greens that form a very subtle color pallet. A Garden Free of Barriers This serene garden, providing relaxing sound and kinetic effect by the installation of modern small water fountains, can be comfortably appreciated from the adjacent seating area where trees were precisely planted so that they do not block the waterway view. By adopting the concept of energy flow while transforming it into a place with a well-defined geometry, the designers made it free of barriers and united millenary significances to modernity, enabling residents to identify their cultural values and benefit from the new building techniques. Making use of the Traditional Bonsai Tree The miniaturization of the trees, a feature that makes Japanese gardens so appreciated, themed the Bonsai Courtyard, which can be accessed from the library. Built with elevated structures and small trees resembling bonsais, this garden illustrates clearly which cultural element was used as the main reference for its design. Following a program to accommodate large group gatherings, lawns were planted at higher levels than the paved paths to organize the space, dividing it in areas where residents can walk and the spaces to be used for exposing their own bonsais or just enjoying the harmonious planting shapes. Related Articles:- Industrial Site Transforms into Beautiful Landscape
- Burj Khalifa Tower Park: The Oasis-Like Paradise
- 30 Landscape Architecture Firms To Keep Your Eye On!
- Landscape Graphics by Grant Reid
- Landscape Architecture: An Introduction by Robert Holden
Article written by Tania Gianone. Return to Homepage
Published in Blog













