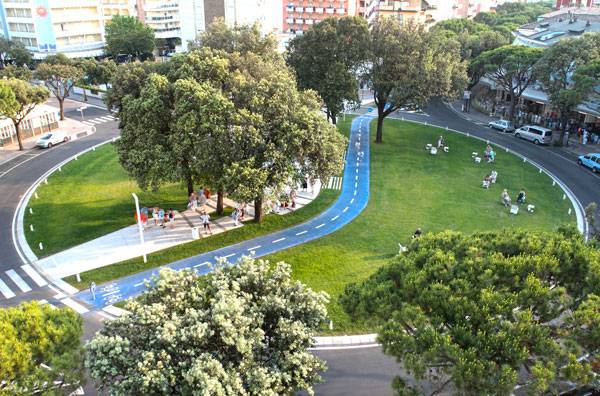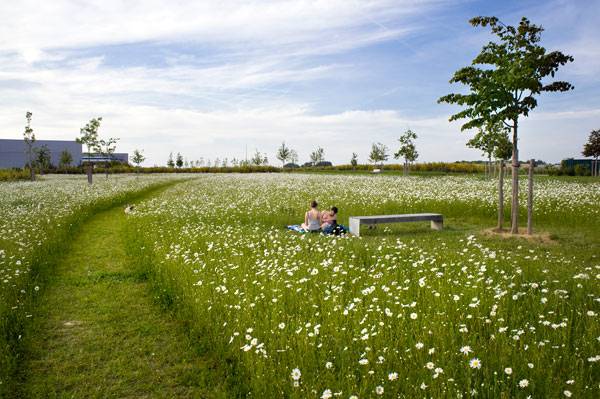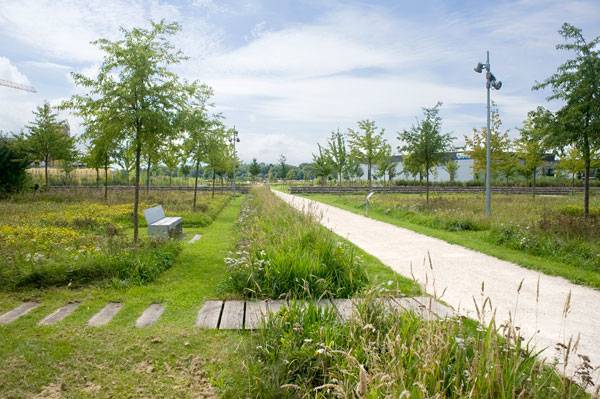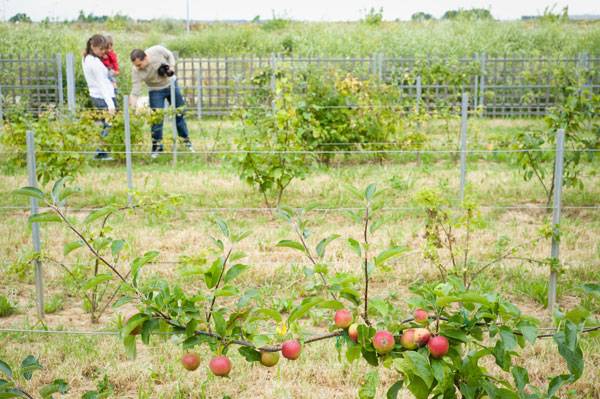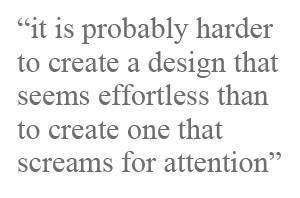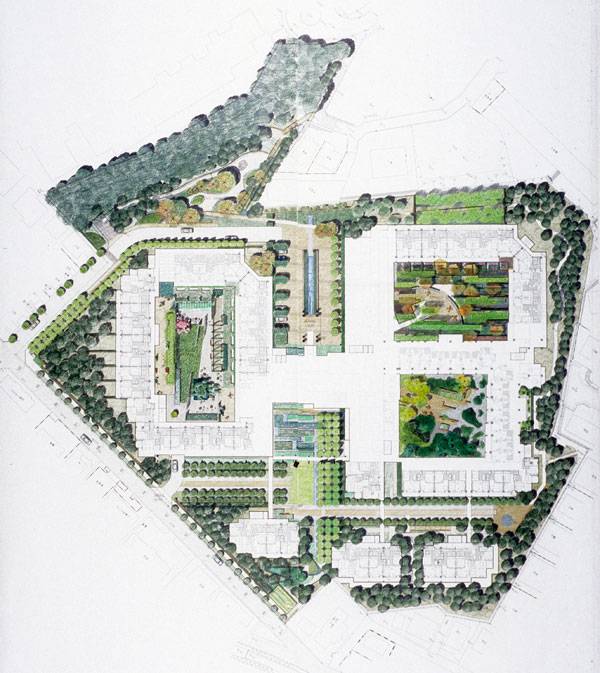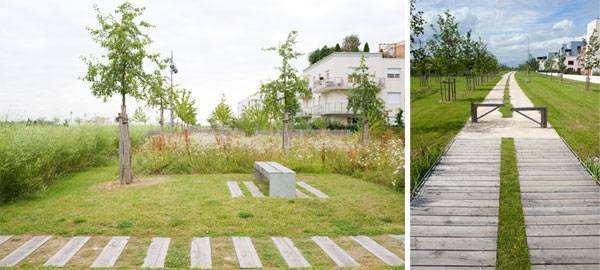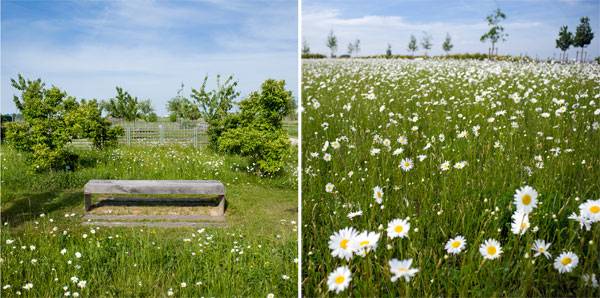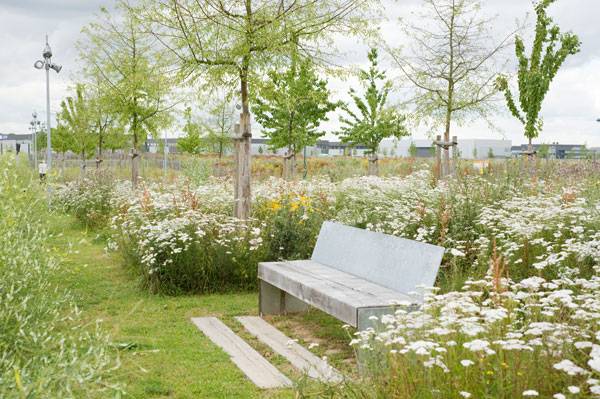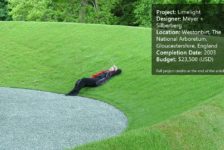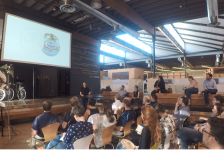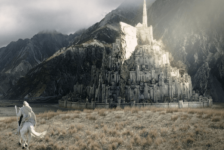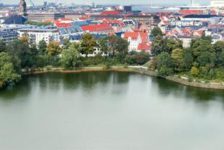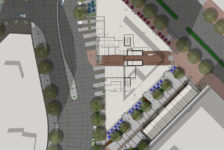The Commonground by Land Collective. The Commonground project in Indianapolis stands as more than just a gateway to a hospital or a threshold to a medical complex, but as a model for constructive collaborative design. Landscape Architects at Land Collective were just one of many active members of a team of architects, engineers, lighting designers and others who came together to make this project a reality. This programmed plaza at the Eskenazi Health Hospital is a new destination in downtown Indianapolis for everyone in Marion county whether they are actively receiving Eskenazi’s services or not. This model and concept of a garden for all became the central driving vision of the common ground plaza. The designers had a vision to create a space for everyone to gather, contemplate, relax and renew regardless of socioeconomic status, level of ability, age, and race.
The Team There was an extensive team of designers working together on the Commonground. The wide variety of professionals spanned from large landscape architecture firms to local firms and from engineers to lighting professionals. This multifaceted design team is a model for successful collaborative design resulting in a community-based end-result. During the conceptual and schematic design phases, design consultants, Fluidity, provided services for the fountain designs and Diller, Scofidio, and Renfro assisted in the trellis design. Other members of the design team included firms such as Olin and local Indianapolis firms including Ratio and Context. The collaborative nature of the design team influenced the purpose and use of the park in the end use. Throughout every phase of the design and construction process, the main purpose for the project remained the same: to create a space designed by many, for the use of all. The Healing Water Fountains Every aspect of the park is designed with the concept of access and use for all. The fountains at the Eskenazi Health Hospital are conceptually designed to provide respite, retreat, and healing to all visitors. The feel, sound, and motion of water are all meant to engage and restore the body and mind of visitors. The Healing Waters Fountain is a zero entry fountain designed to provide access for everyone. The fountain includes 45 nozzles that create an accessible jumping array of water jets. St. Margaret’s Hiatal Guild Limestone Falls is the other fountain on site. The fountain is constructed from 1.5 million pounds of stone from Bedford, Indiana. The locally sourced stone gives the fountains vernacular feel and displays the sustainable nature of the project. The pair of fountains provides opportunities for all to touch, feel, look, listen, smell and most of all; restore their body, mind, and spirit. Planting on Site This park has something for everyone, including a wide variety of plants. There are over 5,000 perennials on site and over 80 species of vines on the 456 foot long suspended trellis. The Commonground is a space for all including a doctor taking a lunch break, a patient looking for a place to relax, and a visitor just seeking a breath of fresh air. Related Articles: Design Transforms a Retirement Center Into a Dream Home How to Make an Unnatural Space Feel Like a Natural Park Connecting People & Places: The Power of Tactical Urbanism & Placemaking The Concept for Commonground In an interview with the Indy Star newspaper, landscape architect David Rubin of Land Collective stated that the “concept for Commonground came from an appreciation for the value of the spectrum of our society. The idea that everyone has a place in a conversation about landscape.” Designers and the Eskenazi Health Hospital embraced this attitude in their firms, the services provided, and end product. This concept and mindset about landscape architecture was not only a driving force for the Eskenazi Health Hospital plaza design but it continues to shape the profession. When designers embrace the idea that landscapes provide a space and place for everyone in our society it drives the creation of more holistic and accessible projects across the world. Recommended Reading: Landscape Architecture: An Introduction by Robert Holden 1000x Landscape Architecture by Braun Publishing AG (COR) Article written by Rachel Kruse Return to Homepage Published in BlogLogin
Lost Password
Register
If this is your first time on the new site, please click "Forgot your password?".
Follow the steps to reset your password. It may be the same as your old one.
Follow the steps to reset your password. It may be the same as your old one.



