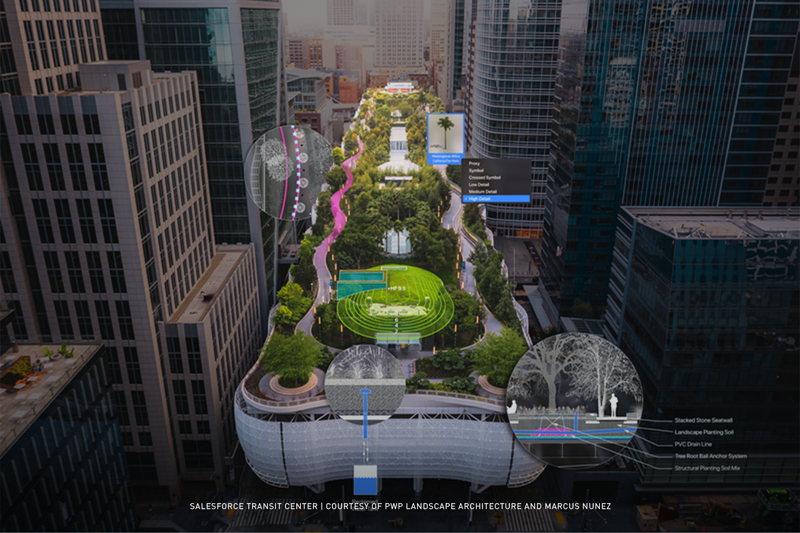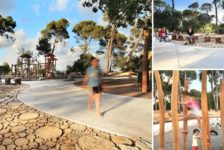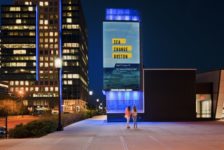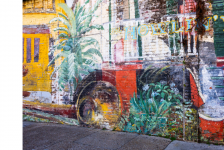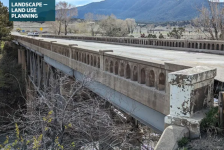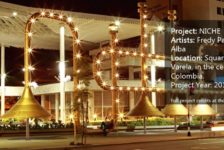Sponsored Post
The Salesforce Transit Center rooftop park is a marvelous ecosystem resulting from years of forethought and planning. Spanning four city blocks and 5.4 acres, the rooftop park eases into several distinct sections, including feature gardens suited to San Francisco’s climate. Additionally, a water jet system shoots upwards whenever a bus passes underneath, allowing viewers to track its speed.
Let’s meet the firm responsible for this project’s landscape architecture.
Get to Know PWP Landscape Architecture
PWP Landscape Architecture has been a leader in the field of landscape architecture for decades. Established in 1983, this world-renowned firm has a pedigree that includes dozens of iconic projects from around the globe ranging from urban parks to corporate landscapes and ecological restorations.
They’ve won countless awards and accolades. Notably, they’re credited with the design of the National September 11 Memorial in New York City, which stands as a powerful symbol of remembrance and healing. Whether it’s restoring an old garden or creating something entirely new, PWP has time and time again demonstrated the ability to bring beauty to a space and craft unforgettable spaces for people to enjoy.
PWP firm members discuss their extraordinary history of designing to scale in this video. Following the video, you’ll find a closer look into some of the remarkable design decisions made by PWP for the Salesforce project.
Design Concept: Making a Dense Urban Area Greener
The Salesforce Transit Center project site in downtown San Francisco is surrounded by skyscrapers and blended in with the dense urban landscape. However, the expansive rooftop was transformed into a semi-isolated ecosystem that sequesters carbon and creates a better environment for the community.
The project challenges the importance of buildings over nature and invites visitors to consider nature’s essential role through informational signage about plantings and wildlife present in the micro-ecosystem.
The project incorporates several sustainable solutions such as collecting and treating storm and sink water for reuse in restrooms. PWP’s efforts led to a change in San Francisco code to allow greywater reuse in commercial applications.
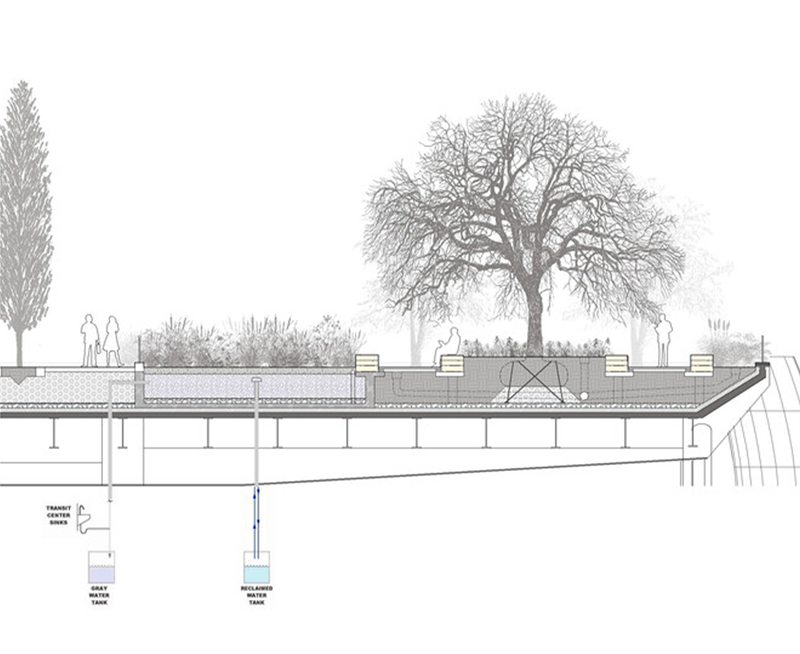
Image: PWP Landscape Architecture
The center’s plantings also absorb bus exhaust and supports a biodiverse ecosystem with over 50 species of trees and 230 species of plants. Though non-native plants were included, those chosen provide ecological support to native animals drawn to the site.
Design Process: Taking Advantage of Design & BIM Software for Iteration & Collaboration
Collaborating with engineers, ecologists, and architects is crucial to designing a lush greenspace above ground level with structural integrity. Vectorworks Landmark aided PWP in incorporating the knowledge of these consultants into their landscape architecture process. The software’s flexibility allowed for the creation of instant, scalable graphics, and the exploration of multiple design options.
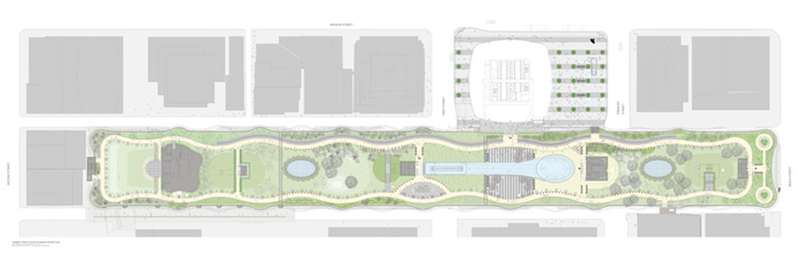
Image: PWP Landscape Architecture
“The advantage of the software is that you’re able to create good graphics instantly and at scale,” said Cornelia Roppel, senior associate and one of PWP’s lead designers for the Salesforce project. “Sometimes we end up with eight to ten different design options in one file, which we study and narrow down to two or three. Studying these options graphically and discussing design opportunities is what we do using the flexibility of Vectorworks.”
Learn more about the PWP’s landscape architecture process for the Salesforce Transit Center rooftop project by reading the full article here!
Published in Blog, Cover Story, Featured


