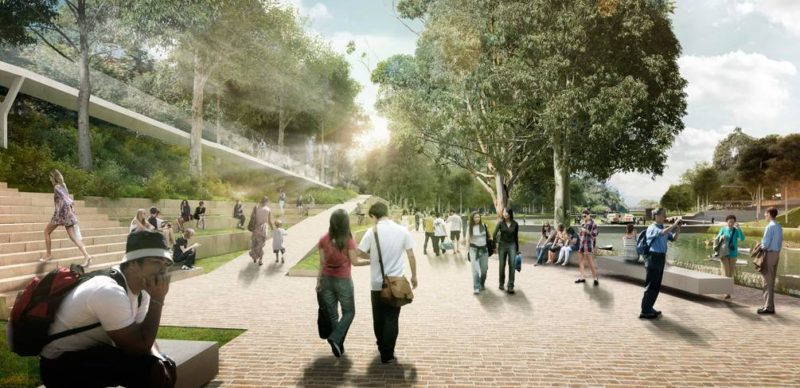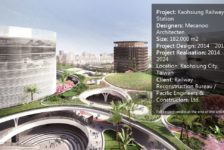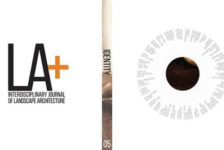Developing the World’s Most-Used Cross-Platform CAD and BIM Software: An Interview with Vectorworks expert Eric Gilbey. With many options in computer-aided design (CAD) software, how do you know you’re using the right one? To find out, we turned to a software expert in the architecture, landscape architecture, planning, and urban design field. With more than a half-million designers across upwards of 85 countries using its products, Vectorworks is on a mission to develop the world’s best cross-platform CAD and BIM software. During its 30 years in business, it has been one of the first to promote BIM capabilities.

ERIC GILBEY, PLA ASLA, LANDSCAPE ARCHITECT SPECIALIST AT VECTORWORKS, INC.
Interview with Vectorworks
LAN: Tell me about Vectorworks. How was the company started? Was it originally developed for landscape architects? Vectorworks: The software was called MiniCad when the company started in 1985. The initial intention was to offer a 3D CAD solution and a specific market wasn’t targeted, but the early adopters were architects, and we later added 2D capabilities. When architects started using CAD technologies, landscape architects were pulled in. as well. In the late 1990s, we were acquired by our parent company, the Nemetschek Group of Munich, Germany. In 2000-2001, we started to introduce industry-focused products, and it’s been that way ever since. LAN: What are the primary advantages to using Vectorworks? Why should landscape architects choose your software over your competitors? Vectorworks: Most of our users choose our industry-specific Vectorworks Landmark product because the software runs more intuitively compared to other software. For example, Vectorworks allows landscape architects to model with smart objects, which directly relate to the design of the project and include hardscapes, landscape areas, planting design, walls, and more. The biggest advantage to using Vectorworks is the integrated workflow, which merges 2D and 3D, smart objects, built-in rendering capabilities, and freeform modeling.
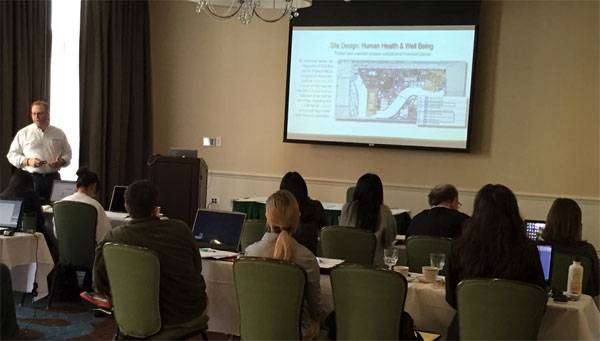
Gilbey leads a hands-on workshop during a continuing education session for professionals and students at the University of Georgia this past October.
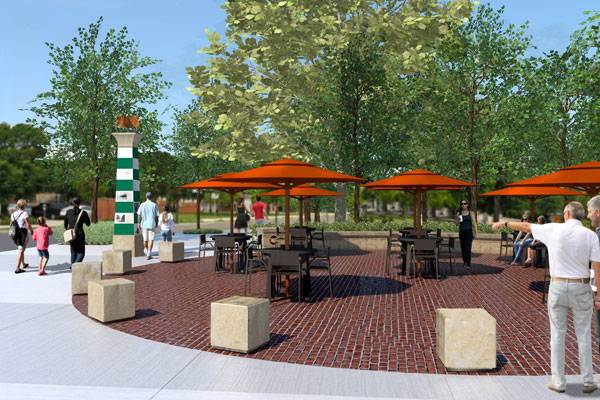
CYP Studios and Morris take advantage of Vectorworks’ ability to cut sections from 3D models for installation details. Image courtesy of CYP Studios and Morris.

The design team repurposed the Patterson Canal logo as medallions on a 1,250-square-feet brick paver seat wall. Nearby, a dozen 12-foot-tall vertical pylon elements provide strong visual cues for pedestrians that they are in the Patterson Canal Corridor. Photo courtesy of CYP Studios and Morris.

The Park at Lakeshore East, Chicago, IL. Credit: The Office of James Burnett
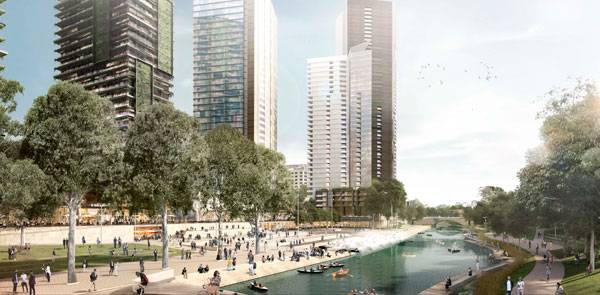
The design for Australian landscape architecture and urban design firm McGregor Coxall’s Parramatta River Urban Design strategy aims to revitalize the business district through an innovative urban realm and four dynamic, mixed-use precincts, creating an active waterfront where the city can celebrate its public life. Image courtesy of McGregor Coxall.
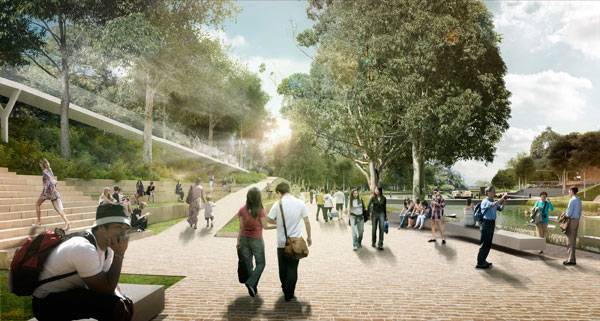
The Urban Design Strategy incorporates many precinct-scale green engineering elements that will help the area thrive, making it resilient to the effects of climate change and encouraging ecological growth. Image courtesy of McGregor Coxall
What’s to Come Next?
Launched this past September, our line of Vectorworks 2016 software added many features, including graphical scripting, subdivision modeling, and project sharing. Our future revolves around continuous innovation based on customer feedback and to prepare them for future, emerging design trends. We hear about creative ways that users are using the software daily, from geotechnical work to existing tree studies and beyond, and that’s exciting because we learn, too. Vectorworks is not only developing new workflows for the industry, but we are setting the pace. What do you think of Vectorworks? Let us know in the comments section below! Go to comments
Case Studies
- McGregor Coxall: Revitalizing the Space “Where the Waters Meet” Location: Sydney, Australia
- Schweingruber Zulauf Landschaftsarchitekten: The Lettenviadukt Lives On Location: Zürich, Switzerland
- CYP Studios | MorrisTerra: Two Firms Revitalize a Parkway to Honor Dayton’s Past Location: Dayton, Ohio
ASLA Professional Practice Network (PPN) Vectorworks webinar scheduled for January 2016 Get your free 30-day trial version of Vectorworks software here.
Recommended Reading:
- Vectorworks for Entertainment Design: Using Vectorworks to Design and Document Scenery, Lighting, and Sound by Kevin Lee Allen
- Vectorworks – 101+ Tips and Tricks by Mark Stephens
Interview conducted by Brett Lezon Return to Homepage
Published in Blog


