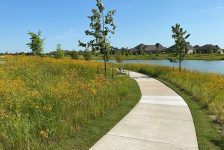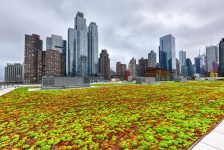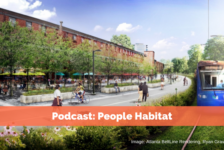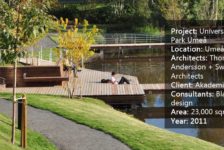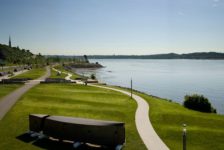Central Plaza in Chiang Rai by shma. The Central Plaza in Chiang Rai designed by shma is a landscape of contrasts. Since this is the first upscale shopping mall in Chiang Rai, Thailand, the landscape architects had an opportunity to set a precedent for future developments in Asia and beyond. The Central Plaza parkscape provides ample public space and gathering area for shoppers and visitors while integrating history, culture, and local identity.
The Central Plaza a Place of Opposites
Mountains vs. Plains The overall design concept for the landscape was inspired by the local mountainous landscape. The rolling mountains and contours of the land are replicated in the paving patterns of the plaza landscape. Undulating topography defines spaces and frames views of the mall entrance and surrounding landscape. This mountainous landscape leads visitors and shoppers to the doors of the flat ‘plains’ inside the shopping mall. Inside vs. Outside Designers distinguished interior and exterior space by allowing the outside to immerse visitors in nature. Each element of the exterior space is influenced by the local mountainous landscape. The curving planter beds and undulating topography of the designed exterior landscape contrasts the boxy and commercialized interior shop space. Visitors can find respite and fresh air while outside in the central plaza space. Hardscape vs. Softscape Careful material selection enhances the naturalistic design of the central plaza. Designers used local materials such as sandwash and terrazzo for hardscape elements including benches and paving. The flexible nature of these materials made creating graceful curves and undulating pavement possible. The varied plant palette and water cascade juxtaposes the hardscape materials of the benches and pavement. Planting pockets filled with lush vegetation and flowing water soften the large event plaza encompassing 1,500 sqm of hardscape. Lower vs. Upper There are multiple levels of defined plaza and promenade space in the exterior mall landscape. The varied elevations of the promenades allows for separation of usage areas as well as gathering places for different size groups with different levels of activity. Upper and lower plazas allow visitors to access storefronts all along the mall. The massive hardscape space of the upper promenade is in contrast to the smaller more intimate lower plazas. Life vs. Death The Red Silk Tree, known locally as the Ngiew tree, is highlighted in living and sculptural form throughout the landscape. The Ngiew tree is popular in Thailand for its dramatic canopy and form as well as the flower, which is a traditional delicacy. The tree is planted throughout the site and is represented in sculpture form as well. Local earth artist, Master Somluk Pantiboon created a five-piece sculpture sitting in the cascading water that depicts the life cycle of the Ngiew flower from bud to death. The sculpture is not only a reference to an important cultural element but a reminder of the changing seasons and the circle of life. Related Articles:- A Greener Housing Solution Reducing The Impacts in The Neighbourhood
- Residents Get Luxurious Garden and Pool Project in Thailand
- The Garden of Hilton Pattaya by TROP : terrains + open space
- 1000x Landscape Architecture by Braun Publishing AG (COR)
- Street Design: The Secret to Great Cities and Towns by John Massengale
Article written by Rachel Kruse Return to Homepage
Published in Blog













