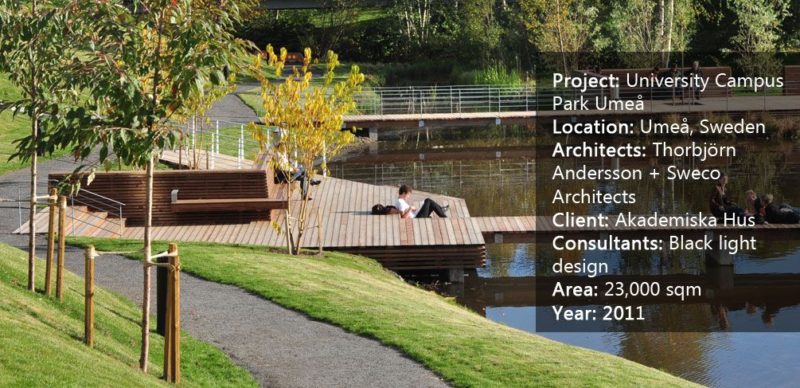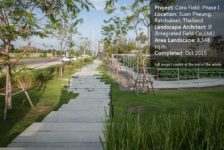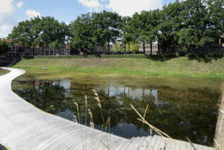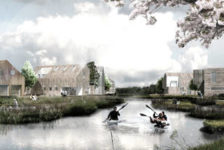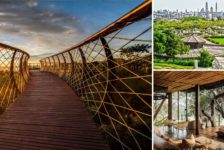Beekman Plazas, by James Corner Field Operations and Piet Oudolf, in Manhattan, New York City. Striking architecture can have an impact on the design of the landscape that surrounds it. The controversial Frank Gehry, who is changing the language of architecture as we speak, designed Forest City Ratner Residential Tower. At its base are the Beekman Street Plazas, designed by James Corner Field Operations in collaboration with Piet Oudolf. The building footprint was reduced by about 30 percent to allow for urban plazas to be created on the western and eastern sides of the building. From above, the dramatic steel folds of the residential tower create an inspired addition to the Lower Manhattan skyline. Below, the public space reflects the dynamism and movement to create an inviting space for all. An oasis of trees and fountains within this space complements the 76-story, stainless steel and brick sensation above. However, both plazas have had to deal with neighboring buildings, and how this has been achieved is also a little “High Line-esque”.
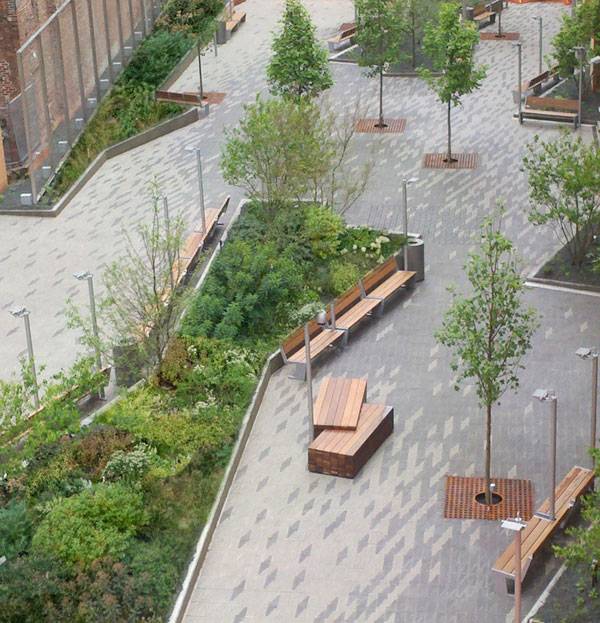
© James Corner Field Operations
Beekman Plazas
The plazas have a total area equaling about 21,000 square feet. Field Operations, the creative force behind Manhattan’s High Line, collaborated with the Dutch horticulturist Piet Oudolf, who also collaborated with Gehry on Chicago’s Millenium Park. Through such a strong collaboration, the level of excellence has been raised. The plazas are accessible by all, and the intensity of their use is emphasised by the mixed-use development of Gehry’s building, which includes the first-ever public school built on private land in New York City, doctor’s offices, and neighborhood-orientated, ground-floor retail spaces. Related Articles:
- The Urban Revitalisation That Inspired New York City’s High Line Park
- Riverside Park South Celebrates New York’s Industrial Past
- The Meeting Bowls: A New Hub of Social Activity Along Times Square
WATCH: Frank Gehry’s Beekman Tower
– THE PLAZAS ARE LOCATED on the north side of the Financial District, near many notable sites, including the 9/11 Memorial Museum, City Hall, the City Hall park, and the adjacent New York Downtown Hospital. The West Plaza is the primary plaza, located outside the entrance of the residential complex. It features fixed and moveable outdoor furniture, as well as trees, planters, and water features. William Street Plaza separates the building from New York Downtown Hospital and provides access to underground car parking. Although it has similar features to West Plaza, its function is more similar to a pathway than a plaza, as seen by the existence of bollards for underground parking access.
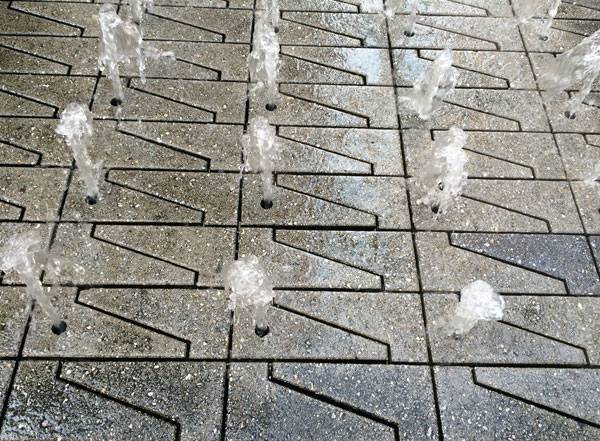
© James Corner Field Operations
Creating a Sense of Movement
The details of the hardscape and softscape give the sensation of speed and movement, replicating the rhythm of the busy New Yorkers in downtown Manhattan. Benches and long planters filled with ornamental grasses and perennials are placed at different angles. The pavers also interlock at an angle, creating a sense of urgency and flow as one moves through the space. A large number of trees soften the diagonal edges and are bound to keep the area well shaded as they mature over time
Similarities to the Highline
Those who have been to the High Line will feel a familiarity from Beekman Plazas. The similarities include benches made from stock lumber and the manner in which the two different grays are used for pavers and interspersed like the High Line’s planks. In Beekman Plazas, the dark gray pavers also seem to coincide with points of access, creating a connection between the building and the spaces. THE PLAZA DESIGN also has to work with two edge conditions created by existing buildings: the neighboring buildings on the west and the porte-cochere for the tower on the east. Trellises with vines create screening and provide a lush, green backdrop. The drop-off zone along the West Plaza is separated from the plaza itself through a series of planters placed along the columns, although this is kept at a minimalistic style. The eastern plaza — William Street Plaza — is also simple, and bollards are used to mark the entrance of the underground parking garage. The same paving pattern is used for the walking paths and driving lane, producing an informal separation.
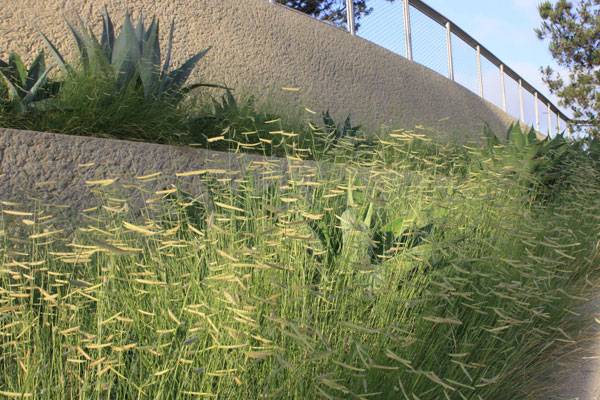
© James Corner Field Operations
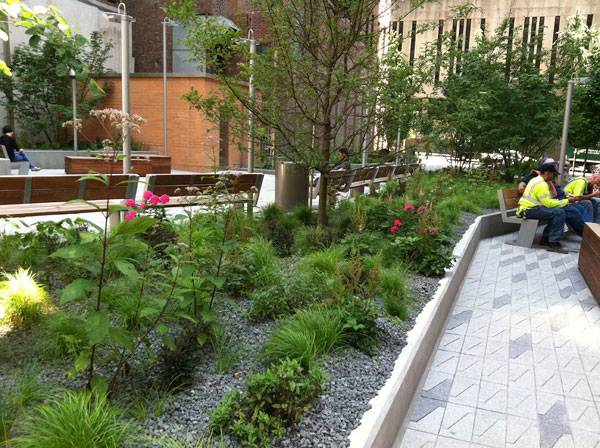
© James Corner Field Operations
A Place to Dwell, a Place to Pass By
The great thing about the plazas is that the spaces are not restricted to the residents living in the swanky apartments. This means that those who pass by and linger in these spaces will vary from schoolchildren and parents to building residents, from shopkeepers and office workers to construction crews. This creates a real community atmosphere, making the site even more vibrant.
Dealing With Economic Crisis
The project also had to deal with the economic crisis of 2008-2009. Many similar projects were put on hold during this period, but the decision to move forward with a vision, to create a building unlike any other in New York City, determined its success. With such strong collaborations, this project is an example of architecture and landscape combining to complete a vision. It is one that certainly could have been incomplete without the support of the two plazas that bring life to the skyscraper. Would you agree that the striking architectural form of the building has truly animated the space beneath, in the Beekman Plazas?
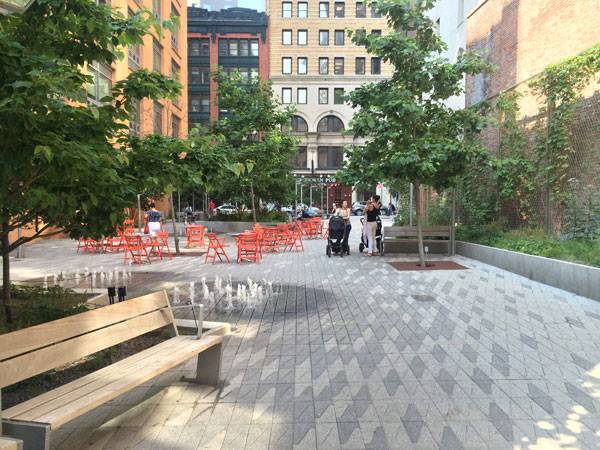
© James Corner Field Operations
Full Project Credits For Beekman Plazas
Project: Beekman Plazas West Plaza Site Area: 11,500 square feet Williams Plaza Site Area: 9,786 square feet Location: Lower Manhattan, New York City Project Completion: 2012 Budget: $2.7 million Client: Forest City Ratner Companies Project Team: Project Lead, Landscape Architecture, Urban Design: James Corner Field Operations Design Director: James Corner, Rla, Founding Partner Project Manager: Karen Tamir, Senior Associate Project Designer: Rebecca Kainer Planting Design: Piet Oudolf Additional Credits: Philip Habib & Associates WSP Cantor Seinuk JB & B Consulting Engineers Website:www.fieldoperations.net Recommended Reading:
- Urban Design by Alex Krieger
- The Urban Design Handbook: Techniques and Working Methods (Second Edition) by Urban Design Associates
Article by Win Phyo Return to Homepage
Published in Blog

