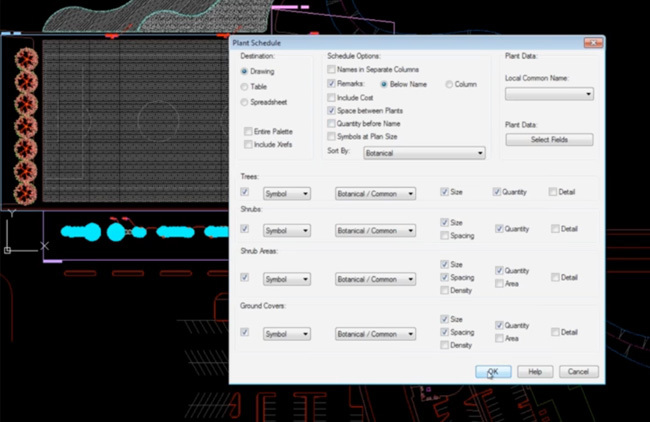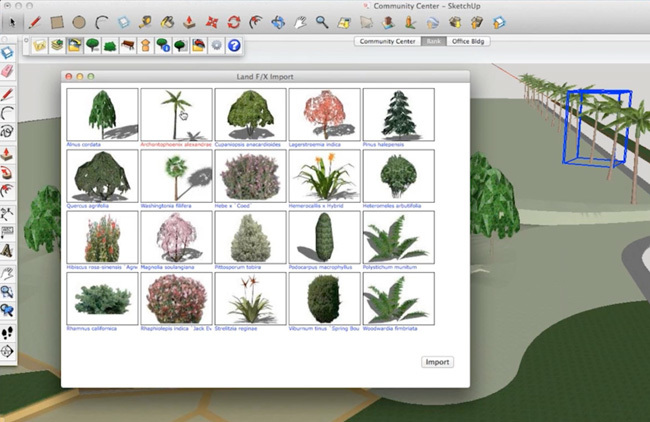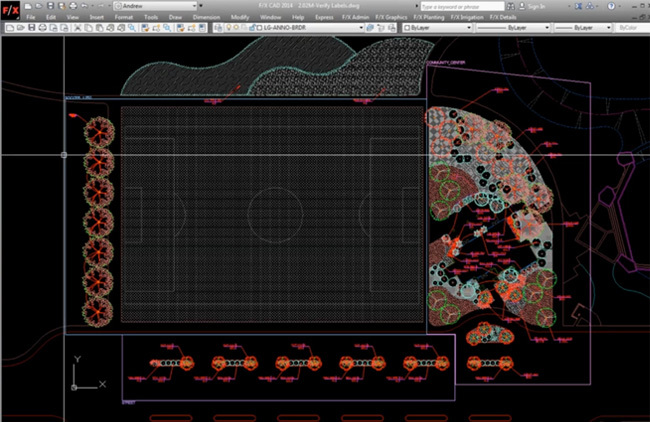Today in the Digitising Landscape Architecture series we’re going to talk about Land F/X: a landscape-specific, BIM-enabling add on program that works entirely within the AutoCAD environment and is growing ever-popular with landscape architects around the world. The program automates numerous tasks associated within planting, irrigation and hardscape works to streamline your workflow.
Land F/X’s +20,000 plant database is a constantly growing resource, with new plants created by other users provided to the entire Land F/X community. Each plant that you select from this database can then be assigned a symbol either from Land F/X’s library of over 1,000 blocks, or from your personal collection. Plants can even be assigned to hatches for quick area-based calculations. Plant labelling and scheduling can also be generated quickly and with ease.
Customisable plant scheduling tools | Land F/X
The Land F/X also offers SketchUp Connection, a free and neat SketchUp plugin that allows users to import and export seamlessly between AutoCAD and SketchUp. 2D plant and site furnishing symbols from Land F/X’s CAD library are automatically translated into 3D models within SketchUp.
SketchUp Connection provides two-way interoperability with SketchUp | Land F/X
Jeremiah Farmer, CEO and Developer of Land F/X, was kind enough to offer some of his time to respond to a few of my questions regarding Land F/X and BIM. According to Farmer, Land F/X’s BIM capabilities include:
“Instant and accurate quantities, labeling tools, plan error-checking, 3D visualization, cost estimation tools–basically, all the CAD work that typically takes a huge chunk of time.”
What I found most interesting was Jeremiah’s description of BIM:
“BIM is a ridiculously over-used word, you might as well say “smurfy” or “computerable”. BIM is used to describe everything from quantity take-offs to 3D visualization to coordinating with other disciplines in real-time, to even crossing over into facilities management. So, that being said, “BIM” is just an idea and if anything a file protocol.”
Not dissimilar to my discussion of BIM in article #2 of this series The BIM Revolution, I think Jeremiah’s response to the word as being ‘over-used’ is perhaps the result of its broad definition.
SEE RELATED: Digitising Landscape Architecture: Revit
When asked about Land F/X’s ability to work within Revit, Farmer made clear his preference for the 3D modelling environment provided by SketchUp:
“From our perspective, that of the Landscape Architect, SketchUp is the better 3D collaboration venue, where all disciplines can easily come together. Take resort designers like Disney Imagineering who have roller coaster consultants, or any given firm dealing with skate park or pool consultants–they aren’t going to switch to Revit, but what all of them have with whatever software they are using, is a path to SketchUp.”
Farmer also divulged future plans to incorporate a COBie file translator, aimed at addressing the UK Government’s BIM mandate, so that Land F/X’s UK clients can keep up with the compulsory rollout for BIM within the UK’s public sector construction projects. It’s also something worth keeping an eye on in relation to the BIM revolution, and how it affects the work of landscape architects elsewhere.
Automated plant symbols and labelling within a familiar CAD environment | Land F/X
If I’ve peaked your interest in the software, educational and trial versions of Land F/X are available via their website, as are webinars on everything from CAD basics to mastering the planting tools. As usual, be sure to let us know how you go!
A big thank you to Jeremiah Farmer for his time! This article is part of the Digitising Landscape Architecture series. Click here to view other articles in the series.
Jason Packenham is a Landscape Architect at Corkery Consulting and design studio tutor in the Bachelor of Landscape Architecture program at the University of New South Wales.
Published in Blog












Knut Hallgeir Wik
Will you do a separate post on Sketchup as well? I resently saw that BIM inside of Sketchup has come a step further with the BIMobject app: http://extensions.sketchup.com/en/content/bimobject-sketchup-app. I guess there are many Skethup-users out there that might share some thougts about this too?