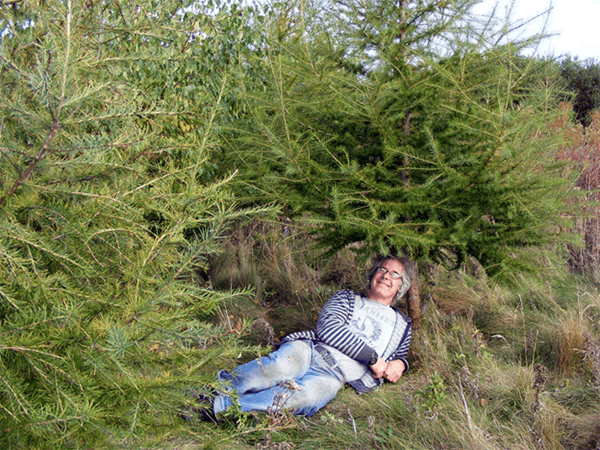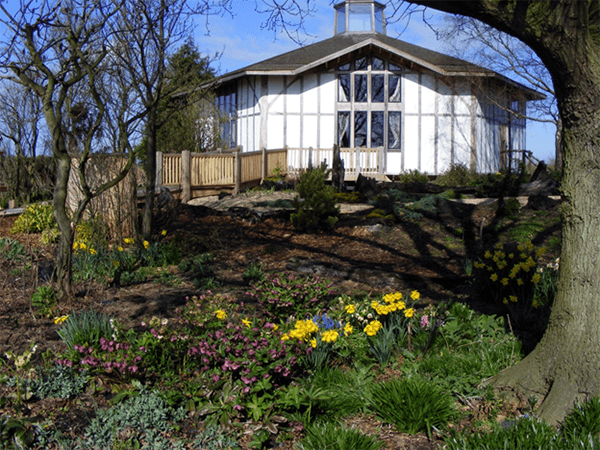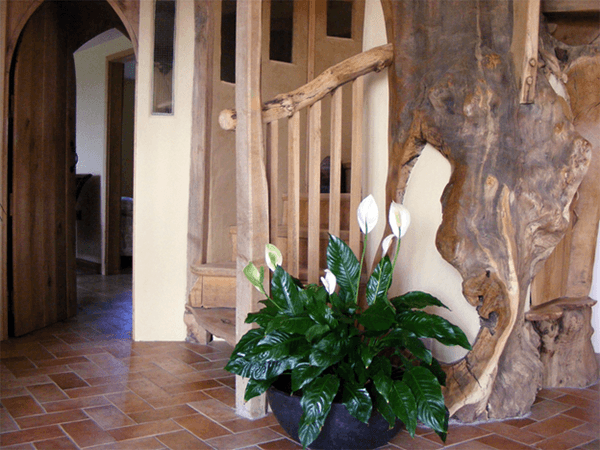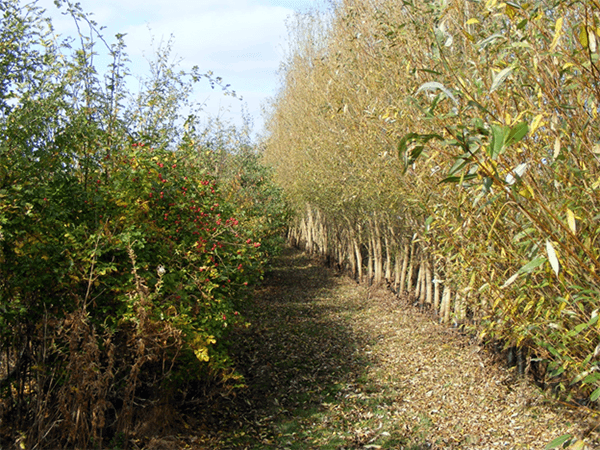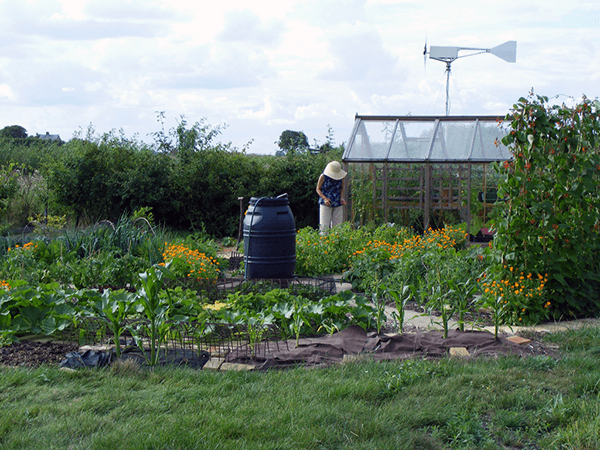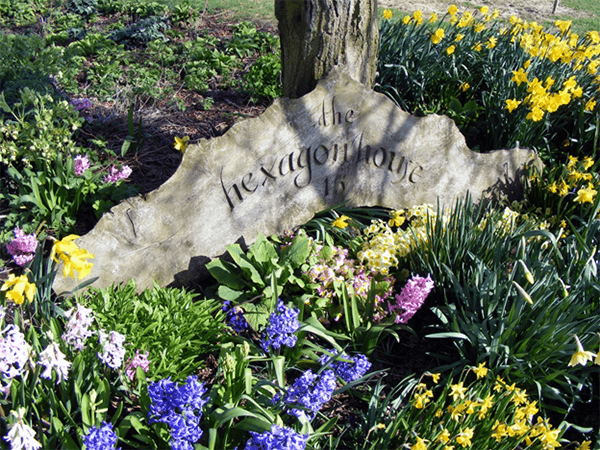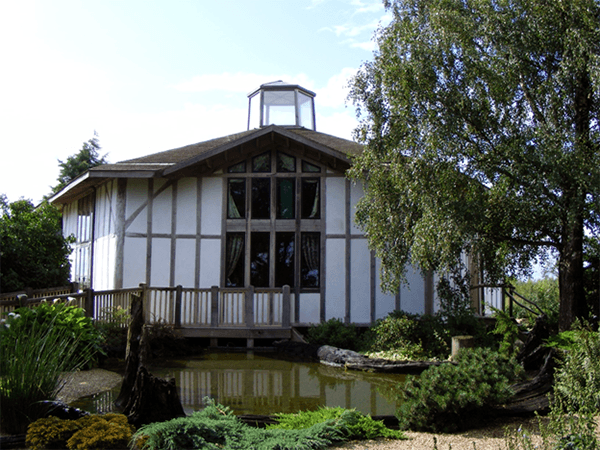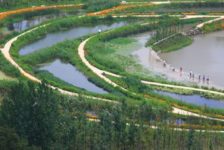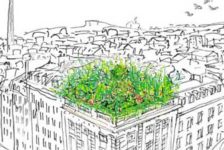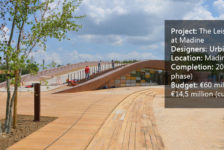Yes folks it has been a long time, but here is the second feature in our series of “Do You Know a Hobbit” interviews. To recap, we aim to interview all the designers and builders behind our three chosen projects which best reflected the design of J.R.R. Tolkien’s Hobbit houses and embodied the philosophy behind a simple, eco-dwelling of nature. Archer and Buchanan’s Pennsylvania project was the most similar to the film’s representation of a Hobbit house, but Kelly Neville’s Cambridgeshire straw bale hexagon was chosen because it exemplified the natural and ecological principles of such a house. Kelly found inspiration for this house in nature, built it with natural materials, as much as possible, and used only his two hands, an old tractor, and the help of his wife, Masako. The design for the Cambridgeshire straw bale house inspired so much that it was featured in Season 7 of Grand Designs presented by Kevin McCloud. Those who saw the episode will know Kelly’s story and the journey behind the house, for those who have not, Landscape Architects Network gives you a detailed and in-depth interview with The Hexagon House’s creator.
- Mr. Neville, how did the concept for the house come about? Why did you choose to use an all timber frame, straw bales, and a hexagon shape?
Nice to meet you Oana, please call me Kelly, and thank you for the invitation to make a contribution in LAN. The two seminal ideas that contributed to the house are from studying how nature solves problems of form and function. Natural forms are a result of pragmatic problem solving; for example, the framework of a honeycomb made by bees, the root and branch system of a tree, the spirals and curves of a seashell, even an egg, are all examples of nature solving structural problems. The other inspiration is the earliest forms of human habitation; the different kinds of round houses that seem to have independently emerged as the first human dwellings around the world. The Hexagon House was a practical compromise on a round house. A round house only requires 70 percent of the materials that an oblong house needs to achieve the same floor space. It is possible to eliminate the need for wasteful corridor space, and with less surface area than a conventional house, it means there is less heat loss. Round houses should be stronger than conventional rectangular buildings. For these reasons nature rarely uses rectangular shapes, because round is just stronger and more efficient.
- Why an Oak timber frame?
My very first experience building a house was converting a huge 400 year old Oak timber frame barn into 3 houses. It took me 12 years in all, but it was an infectious experience; I would say as much as I changed the big historical building from the 16th century, it also changed me. I learned a wealth of traditional wood working skills by trial and error, how joints were made, how load bearing was achieved, and then the idea hit me; how about taking the basic traditional frame section design, and instead of making it into long sections or bays, how about making those sections radiating from a center-point! It seemed radical, but a feasible innovation.
- Why straw bales?
In my opinion, it is hard to improve on straw bales for wall sections. They are virtually a waste material from agriculture, the stems of cereal crops after the harvest of grain. They make thick sound proof insulating walls that, if kept away from wetness, will be in good shape in 100 years. Rodents do not like nesting in it any more than we would like sleeping on a bed of sticks; they much prefer fibreglass or mineral wool. Also, as long as straw bales are packed well together and all air pockets are filled tightly, there is little risk of fire.
- Why clay and lime surface materials?
Clay for the interior wall surfaces because it is breathable, allowing air to hang within the wall, not accumulating pollutants, and at the same time has the affect of regulating humidity. Lime render, instead of clay, on the outside walls because it is reliably weather proof, and has less of a carbon footprint in its production compared to cement render. All in all the house was made, as much as possible, from simple unprocessed natural materials, wood, clay, and straw; that just felt nice, knowing the fabric of the building was so natural.
- How was the experience of taking on such a big project without hiring professional contractors? Do you have any pieces of advice for aspiring self-builders?
Because I had experience under my belt, building a series of barn conversions as solitary projects, I knew from the outset that one of my key considerations when designing this hexagonal oak framed building, has to be my ability to handle those lumps of oak on my own, or with the help of a piece of equipment like an old tractor. So manageability was always an issue. I wanted to make the building myself because even though work is slower on my own, I would always know exactly what was done in every stage of the building. It is a long haul building a house. It takes stamina to finish. Only those of super human status should consider trying to do an entire build while working a job at the same time, the best is if you can get the funding, if needed, from the bank, and pay yourself instead of the building firm and project manager, sorry guys. Something that helped me at the outset, in my first building experience, was to find a retired foreman from a building firm that was willing to come for a few hours once a week, to give advice about what I had ahead of me. I could ask the most rudimentary questions, and have some sense of confidence that what I had done would be accepted by the building inspector from the council after it was looked at by this retired foreman first. After about 6 months of his support I felt I had enough grasp of what I was doing and where else to get reliable advice, so I did not need him to visit anymore, though I would occasionally call.
- You were not only aiming to build a self-sufficient home but to live a self-sustaining life. Why did you make that decision? What are the principles behind it?
It makes me sad to see how the ordinary person’s life in the modern world has become something of a “hamster on a treadmill”. We have been taught to be good consumers, and to support our habit, we have been weaned onto easy, but expensive credit, along with all sorts of safety measures to protect us from loss, often driven by fear. It seems to me that living as much of a self-sufficient life as I can: would free me from dependency on the salary, the shopping mall, and doing it sensibly would keep me credit free. Building the Hexagon house, and making the 6 acre field around the house into something productive without being intensively farmed, using Permaculture (link) principles, was the beginning of the journey really, not the end. I planted 1,200 shrubs yielding different fruits and nuts. That was a good choice. I also planted 2,000 willow trees from cuttings, with the plan to use them as a source of firewood. It works but for sure it is labor intensive.
- How did the house perform once it was finished? Did the extra insulation help cut bills? Was the windmill enough for your electricity supply? Did the home grown vegetables taste better than those from the supermarket?
The straw bale insulation worked just great. It is definitely “head and shoulders” above the industry standard. I had a wood boiler in an out building providing heat to the concrete slab in the ground floor through under floor heating pipes, and a secondary system, connected to the same water pipe array, which was an air source heat pump. It runs on electricity, but only takes heat from the air outside the house and transfers it to the water running through the heating system. Both that and the wood burner had the capacity to heat the 240 square meter home, so I could use either one or the other with the flick of a couple valves. The windmill was a disappointment. I would say the fault was mine for not making the effort to use what I had to its potential. It was a 12v system, needing to charge deep, cell truck batteries, and I did not excel in wiring various gadgets to regulate flow between the windmill and the batteries well. I should have had a professional help me. I burned out one charge controller at one point, and had to get a replacement. I decided I should try wiring it up a different way the second time. All went well, but later in the day I went outside and noticed that even though there was absolutely no wind, my wind turbine was going very well, powered by my batteries! Oh well, try “plan C”. Masako, my wife, did exceptionally well growing her own vegetables; we had something like 20 different crops from her vegetable patch. Our 6 chickens provided eggs, and during autumn we had a good harvest of wild fruits and nuts, as well as, apples, plums, and pears from our planted orchard. I am an enthusiast for using wild food too, of course, and as I learned to use various wild salad leaves, I experimented with making Kimchi, a kind of Korean sauerkraut. From those salad leaves, I extended their use beyond their natural season.
- The house seems to be very artistic, with the pieces of recycled glass in the walls, custom made doors, and intricately carved wood features. Is that something the house needed in its concept or was it a reflection of your personality and vision for a home?
It is because I learned building from an artist’s point of view, rather than training as a builder that the house became part-sculpture. I have a passion for large organic shapes, the same as many architects, but I think, having a different background, not trained in the wisdom of past and present, I evolved the house design as a kind of natural form, with bones of oak and flesh of straw and clay. Much of the oak frame uses braces like limbs of a tree. The existence of these diagonal curved braces lent itself to making Gothic curved doors in many places. Many of the design ideas were practical, but a good practical design will always be elegant and harmonious too, I think. The interest in filming the build by the major TV series, Grand Designs, came as quite a surprise. I never thought that the design was of interest to anyone but myself. The local planning department had been contacted by the series researchers and they recommended our project to them. After completion the house was awarded “Best individual build” by East Anglia regions Association of Building Control, representing the most populated region of the UK. A few months later I was offered a fellowship of the RSA as a credit to the building of the Hexagon House and its Permaculture sustainability ideal. We had thousands of emails and hundreds of visitors over the next couple of years from all over the world; I never would have guessed a little thinking outside of the box would create such interest.
- Did you, at any point, take inspiration from J.R.R. Tolkien’s designs for a Hobbit house or at least identify the resemblance once you stood back and saw the house as a whole as well as in the little details?
Yes, I confess, the interpretation of Hobbiton and Rivendell by Peter Jackson’s set designers left me a little breathless. Over time I have realized how much I love Art Nouveau and Celtic art. These two schools seem to have been big influences on the design ideas in the movie set designs, and it was only quite recently that I realized my huge appreciation of Alphonso Mucha, the Nouveau artist from the beginning of the 20th century.
- Why did you decide to sell the house in the end? Was it a matter of dissatisfaction with it or did you want to move on to other projects and horizons? Are you still building?
I have been asked that often, and some people have looked positively traumatized by the thought I could sell my dream home, but the fact is, having made that wonderful house, it will always be mine, even if I do not live there. I feel intimate with every part of it, but while Masako and I were happy with the house, our eyes were more focused on the life we wanted to live. Many factors together took us across the Atlantic to where we live now, on Salt Spring Island, off the Canadian Pacific coast. The island has many artists and organic, small holdings; it is rural, with a strong sense of cooperation and community, and equipped with many of the essentials. Yes, our son goes to school on the island. I have a lot of family in Western Canada too, that contributed to our choice to hop across the pond. In terms of self sufficiency, living on the island means I have access to great ocean fishing, and regularly go out with a crab trap and fishing rod on my canoe. There are many deer too. Oh deer. There is also easy self-sufficiency in firewood with a mature 10 acre pine forest around us. We moved here in 2010 and spent the first 2 years building a new house in the middle of our wooded hillside. Since then I have allowed my interests in smaller but more creative buildings to ponder, and I am playing with some ancient Japanese “Jomon” building designs, as well as, being inspired by the simple design solutions of Mongolian Yurts. We lived in an authentic one for 6 months on-site, while building our house, and there are lessons I am learning there.
- You are actually a carpenter rather than a builder. How was the transition? You have your own carpentry firm, I understand. Tell us a bit about that and the pieces you create; your philosophy in work.
As I settled into Salt Spring Island I felt urged by the creative atmosphere of my new environment to explore artistic wood working, carving, and sculpture. Masako has the bug too, and I have supported her in developing a silk craft studio here on the island where she does Shibori tie and die scarves using all natural dyes. Personally, we greatly enjoy making forays into creative uses of naturally beautiful pieces of wood, and I retail through the studio too. But, the design of structures, for all the exhaustion they have given me sometimes, still gives me the most sparkle of anticipation and imagination, from hobbit houses built into the ground, to tree houses, and floating houses, I do hope to have future chapters with them all. So there you have it, the story behind the man and the creation. Combining art, nature, atmosphere, and ecology with a humble house is what this project is about. Kelly Neville has since moved on, but is still involved is self-building on a smaller scale. And he is sure to recreate the same atmosphere and unique creativity in all his buildings. But as his main gig, Kelly is a very creative carpenter and even has his own firm called Silk Road Studio on Salt Spring Island. www.silkroadcrafts.org Be sure to explore his unique pieces! We hope he has inspired you as much as he has inspired us. Interview conducted by Oana Anghelache
This article was originally submitted to Landscape Architects Network
Published in Blog

